The Chic Home: Japandi flat for a young family
Sign up now: Get ST's newsletters delivered to your inbox
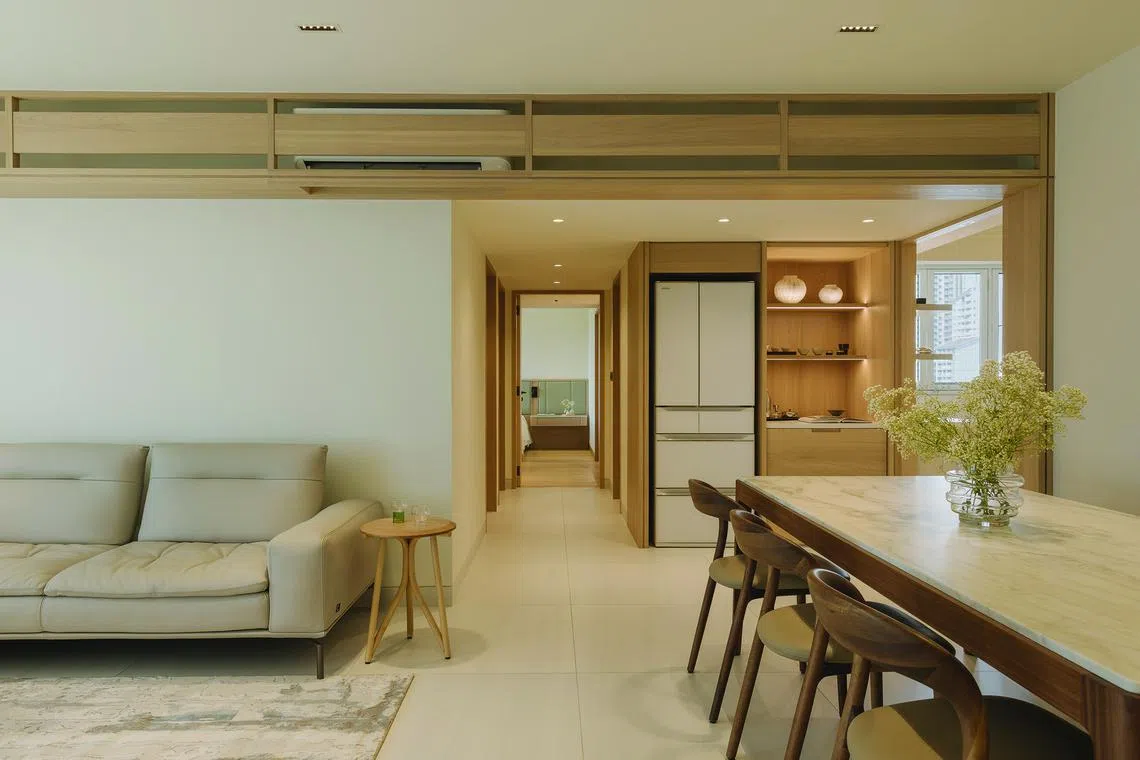
Clean lines and beige hues characterise this Japandi, or Japanese-Scandinavian, home.
PHOTO: DANIEL KOH
SINGAPORE – The owners of this five-room Build-To-Order flat in Margaret Drive are a couple in their 30s who work in cyber security and education.
They favour Japanese-inspired design and wanted high-quality yet low-maintenance materials for their new Housing Board unit, which they share with their young daughter, a domestic helper and the family dog.
They had been following home-grown studio Parenthesis on Instagram and were familiar with its portfolio, which they liked for the use of wood and the bright and airy designs.
Creative director Molina Hun and interior designer Koh Xin Fang went about designing a home tailored to the needs of this young family.
They reconfigured the layout of the 1,162 sq ft flat, mainly around the kitchen and yard areas, as well as the common and master bathrooms, and carried out some demolition works.
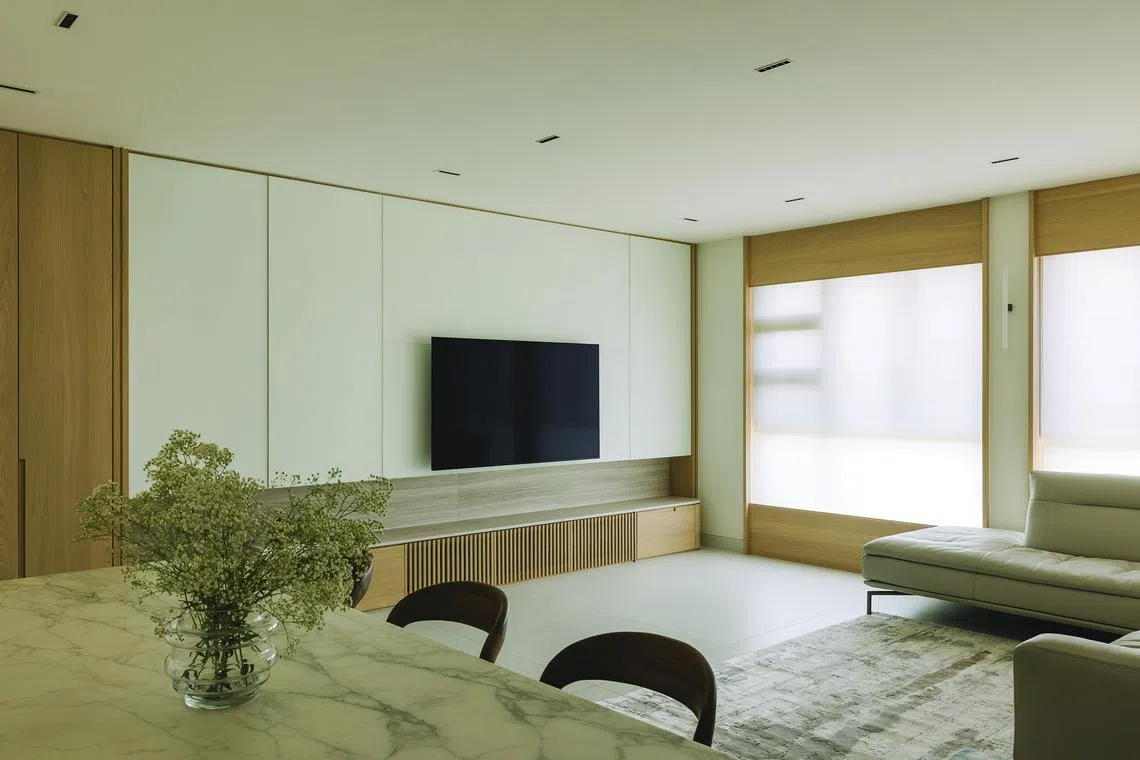
Light wood cabinetry and a wood panelling frame around the windows adds to the Japandi look in the living room.
PHOTO: DANIEL KOH
A full-height, built-in shoe cabinet next to the main entrance extends across the living room as a television feature wall.
As the couple host their church’s cell group meetings, they kept the living room spacious and open. A wood panelling frame around the living-room windows gives off a Japandi vibe.
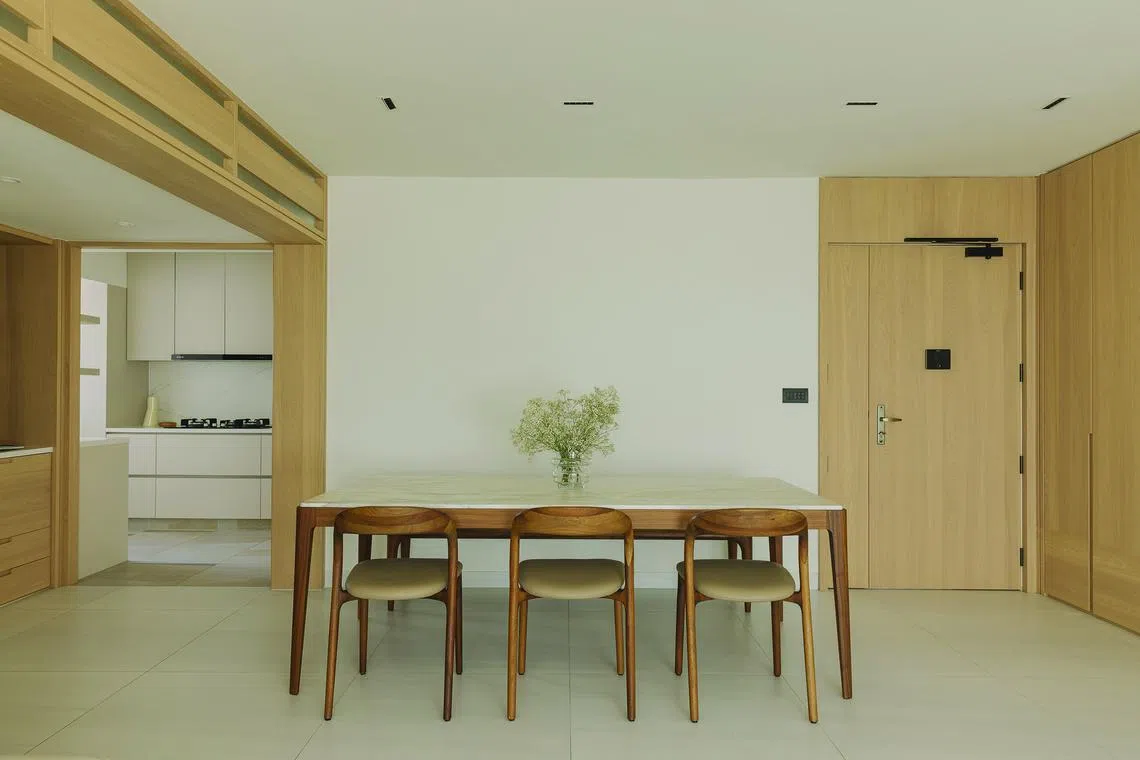
The couple have kept the walls bare as a backdrop for future artworks.
PHOTO: DANIEL KOH
In the dining space, a Porada Ziggy table – teamed with Artisan Neva Light dining chairs and an Artisan Latus bench – takes centre stage against the plain white walls, on which the couple intend to mount artworks in the future.
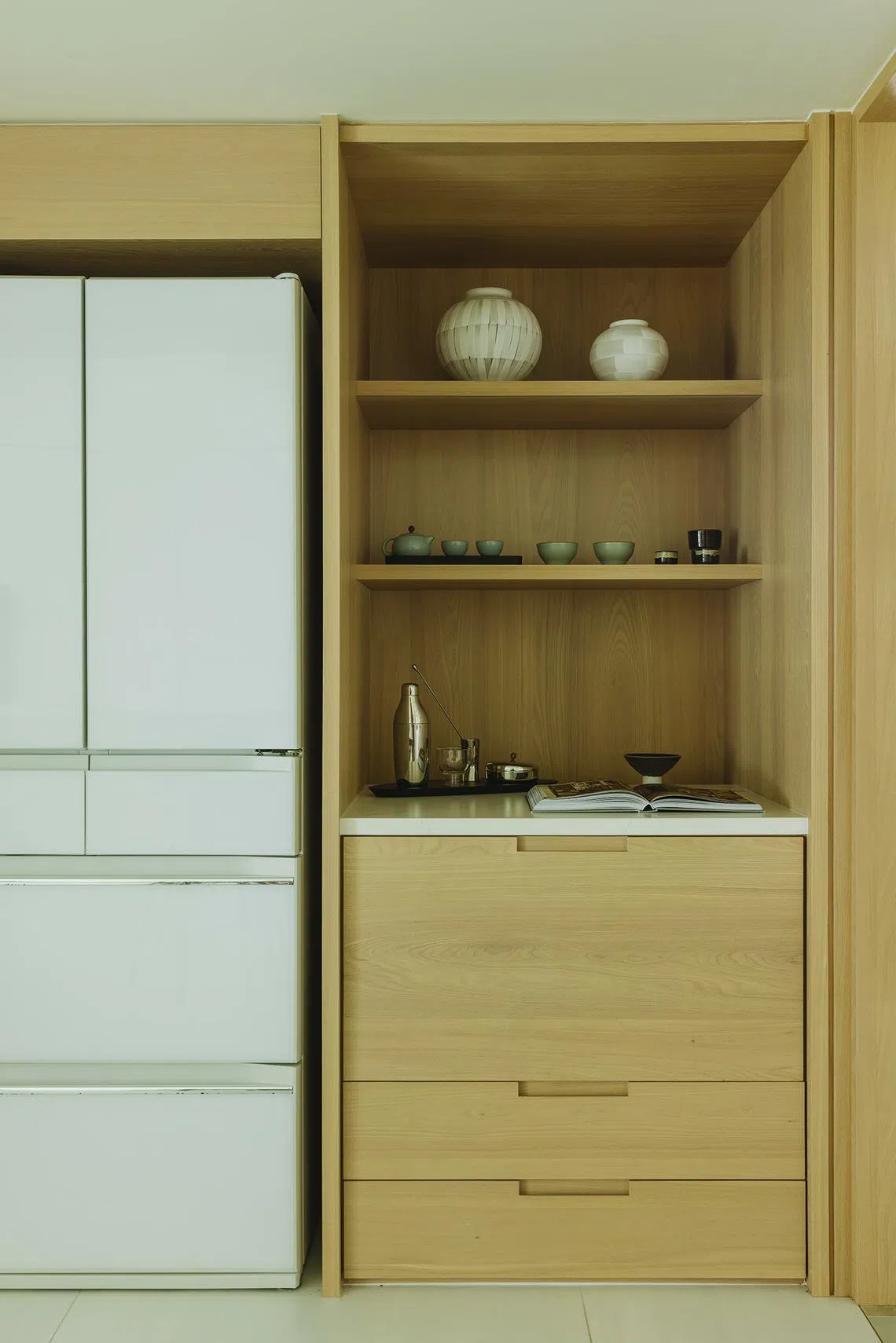
Drinks are prepared at the dry pantry.
PHOTO: DANIEL KOH
Next to the dining area is a dry pantry that houses the refrigerator. This is also where the home owners display and store their tea sets and coffee machine. The generously sized wet kitchen has been made even more spacious by opening up the service yard area.
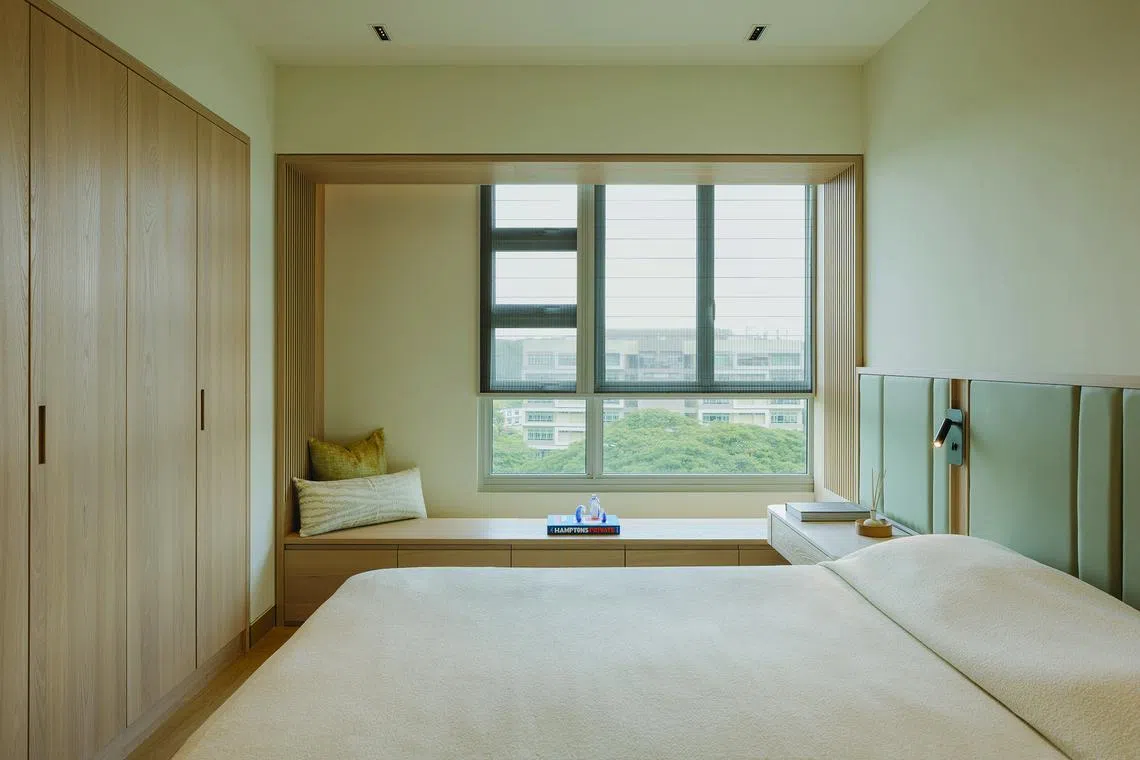
The bay window is reminiscent of a Japanese teahouse.
PHOTO: DANIEL KOH
The master bedroom is located at the end of the corridor, past the helper’s and daughter’s bedrooms. The pastel palette evokes a soothing ambience. A bay window with storage resembles a Japanese teahouse, and is perfect for relaxing over a cup of matcha and a book.
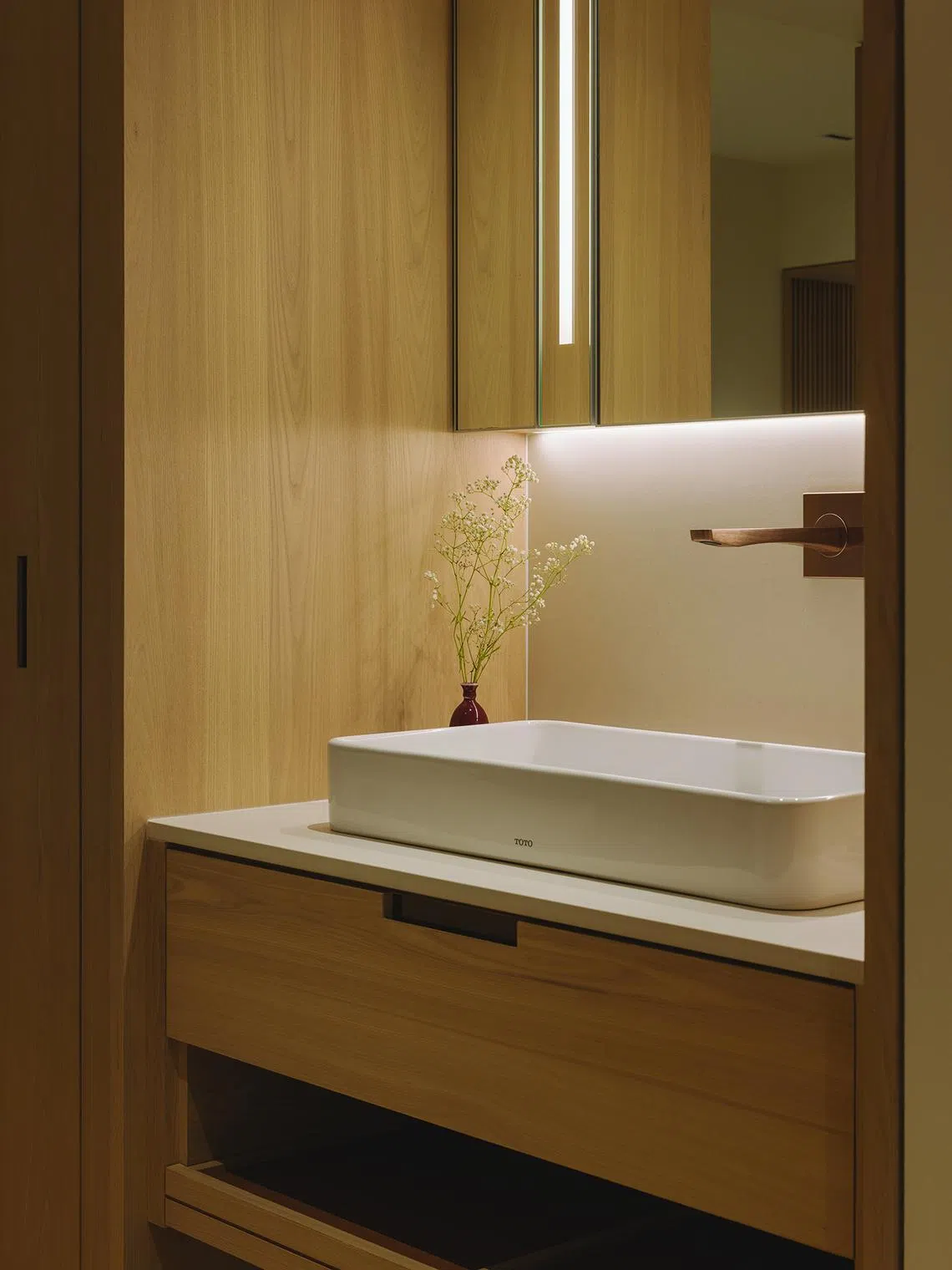
The basin is located outside the main bathroom.
PHOTO: DANIEL KOH
A lot of thought went into the design of the master bathroom, which was reconfigured such that the basin is located outside the bathroom and can be used independently.
The master bathroom has only a WC, as its shower cubicle was combined with that of the common bathroom and fitted with a Gessi rain shower.
The family moved into their new home in late December 2022 after a four-month renovation, with an additional two months for the design and construction drawings. The cost came up to about $160,000, excluding furniture. The renovation scope included flooring, ceiling, plumbing, electrical, lighting and carpentry.
This article first appeared in Home & Decor Singapore. Go to
homeanddecor.com.sg
for more beautiful homes, space-saving ideas and interior inspiration.


