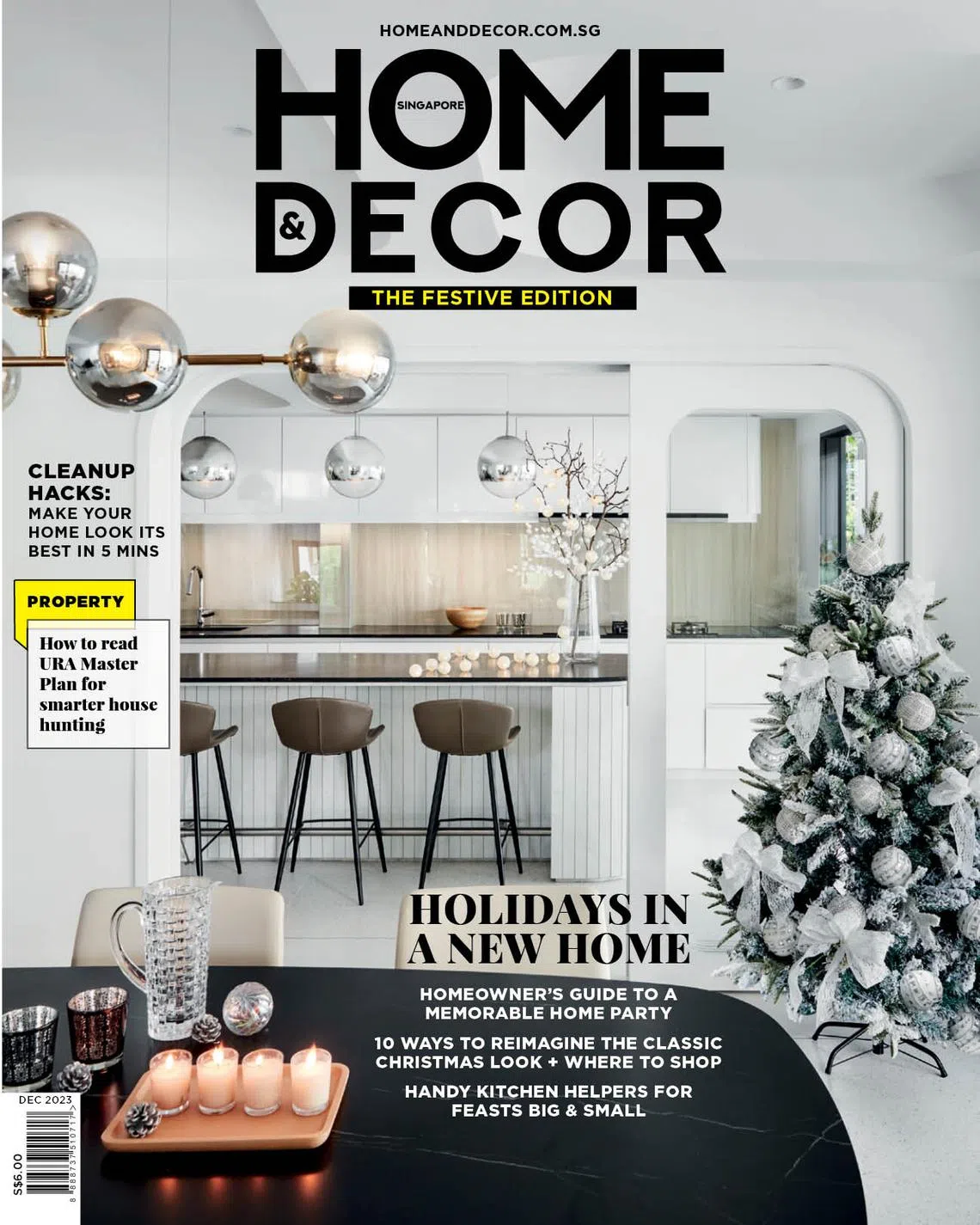The Chic Home: Couple’s cosy coastal retreat in Sentosa Cove
Sign up now: Get ST's newsletters delivered to your inbox

Light floods this Sentosa Cove apartment in the late afternoon, highlighting the lines and textures of the space.
PHOTO: EARTH INTERIOR DESIGN
Home & Decor
Follow topic:
SINGAPORE – Located in Sentosa Cove, this idyllic three-bedroom unit has a view of yachts at the berth.
Frenchman Eric Benghozi, who is in his 50s and a chief executive in the healthcare industry, found this 1,711 sq ft unit in his search for a bigger place.
He and his wife, who is in her 40s, enjoy entertaining friends at home and wanted the opportunity to do so more often.
However, the unit was not in the best shape, as it had been rented out for years and had fallen into some disrepair.
Mr Benghozi enlisted Singapore studio Earth Interior Design’s executive director and chief designer Edwin Fong to revamp the space into a warm, modern home with touches of luxury.

The curved lines of the bar counter, rich wood hue, fluted panels and plush bar stools with metallic details give the space an Art Deco touch.
PHOTO: EARTH INTERIOR DESIGN
One central feature which Mr Fong based his design on was the natural light of the home, as the living and dining areas are bathed in a golden glow at sunset.
This made the dining space and bar area – which also houses a large wine fridge, display area and a coffee machine – perfect for Mr Benghozi to relax and spend time with friends.

The wine fridge and glass cabinet are integrated with woodgrain and dark-tinted glass.
PHOTO: EARTH INTERIOR DESIGN
Mr Fong and his team also based the new interior on the owners’ furniture: a sofa in white fabric, a wooden television cabinet and, in the master bedroom, a bed frame with a padded headboard.
To achieve this, the team worked with a palette of off-white and wood tones. In the predominantly white living area, a pendant lamp in white complements the television cabinet and sofa. In the dining area stands a full-height display unit in a rich wood hue. The vertical lines of the fluted panels and lighting add depth to the statement piece.

The design team introduced dark accents to the living area to balance and ground the look.
PHOTO: EARTH INTERIOR DESIGN
The team paid close attention to detail to ensure the new furniture pieces worked with the existing furnishings. For example, they imported the timber wood worktop for the bar and the recessed gold handles.

The emphasis on symmetry and vertical lines give the master bedroom a sense of luxury and airiness.
PHOTO: EARTH INTERIOR DESIGN
Among the major works was a redesign of the master bedroom, creating a hotel-like ambience with a carpeted floor and a vanity area.
Taking the cue from the vertical lines of the headboard, Mr Fong introduced other vertical elements to accentuate the volume of the space.

Furnishings with slim lines and curved shapes bring visual interest to the master bedroom.
PHOTO: EARTH INTERIOR DESIGN
With the combination of the padded headboard and wood panelling on the wall to evoke a sense of symmetry, the master bedroom exudes a modern, luxurious aura.
The study is furnished simply with loose furniture. Despite the lighter palette, the fluid lines of the furnishings ensure the study’s look is consistent with the rest of the home.

The study is furnished sparingly to ensure a spacious feel.
PHOTO: EARTH INTERIOR DESIGN
The project took three months to complete and the couple moved into the home in July 2022.

This article first appeared in the November 2023 issue of Home & Decor, which is published by SPH Magazines. Check out the digital edition of Home & Decor on the App Store, Magzter or Google Play. Also, see more inspiring homes at
homeanddecor.com.sg

