The Chic Home: Collector couple’s classy Pasir Ris condominium unit
Sign up now: Get ST's newsletters delivered to your inbox
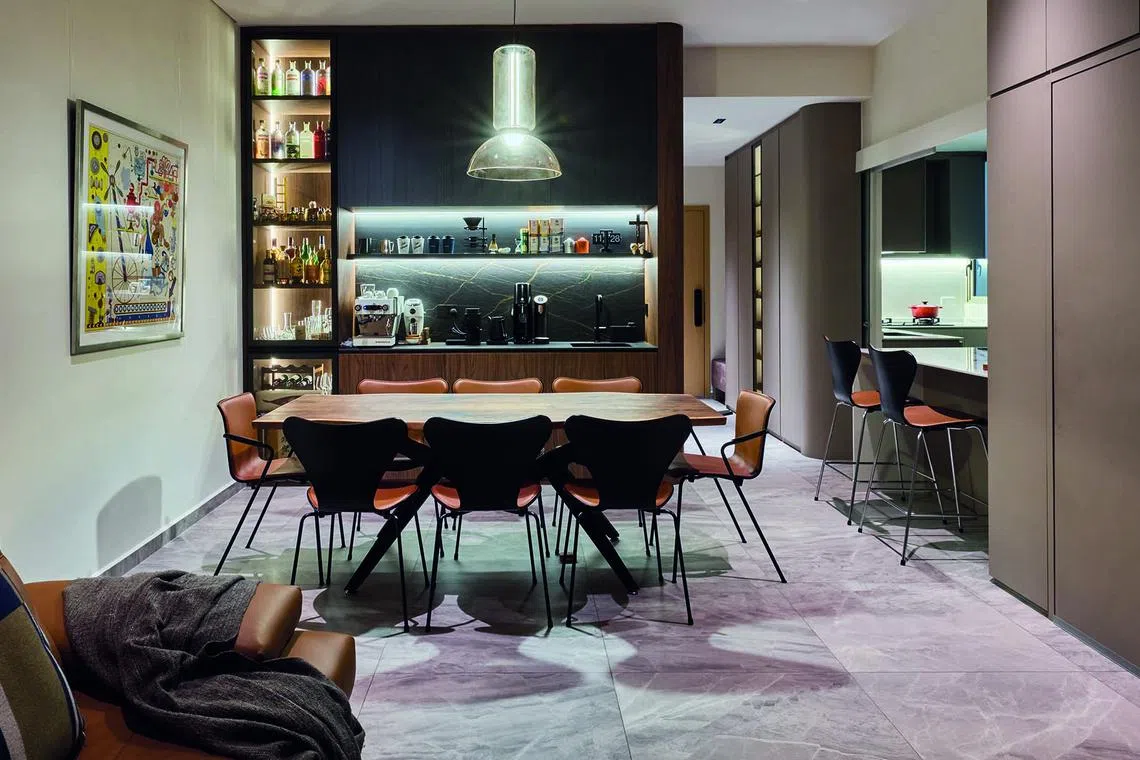
Classic and modern elements intertwine to create a unique style in this home.
PHOTO & ART DIRECTION: SPH MAGAZINES
Home & Decor
Follow topic:
SINGAPORE – It is not every day that one can find a ground-floor apartment unit with its own reserved open-air parking spot next to an elevated porch.
When husband and wife Louis and Serene, who live with a helper and three dogs, found such a unit in a private condominium in Pasir Ris, they immediately made an offer.
“We lived in a landed home before, so we’re used to the ground floor,” says Louis, an employee benefits consultant. His wife works in aviation logistics.
The couple, who are both 40 and decline to disclose their full names, initially wanted an executive maisonette or executive apartment. However, after viewing around 10 units, they felt the 1,486 sq ft Pasir Ris unit was a better investment.
They engaged interior designer Don Wong, formerly of Lush Interior Design, to renovate the space. Their brief was one of understated luxury, with an open kitchen, a large coffee bar and dining table, a spacious study and enough room for their collections, which range from apparel and accessories to whiskeys and gaming gadgets.
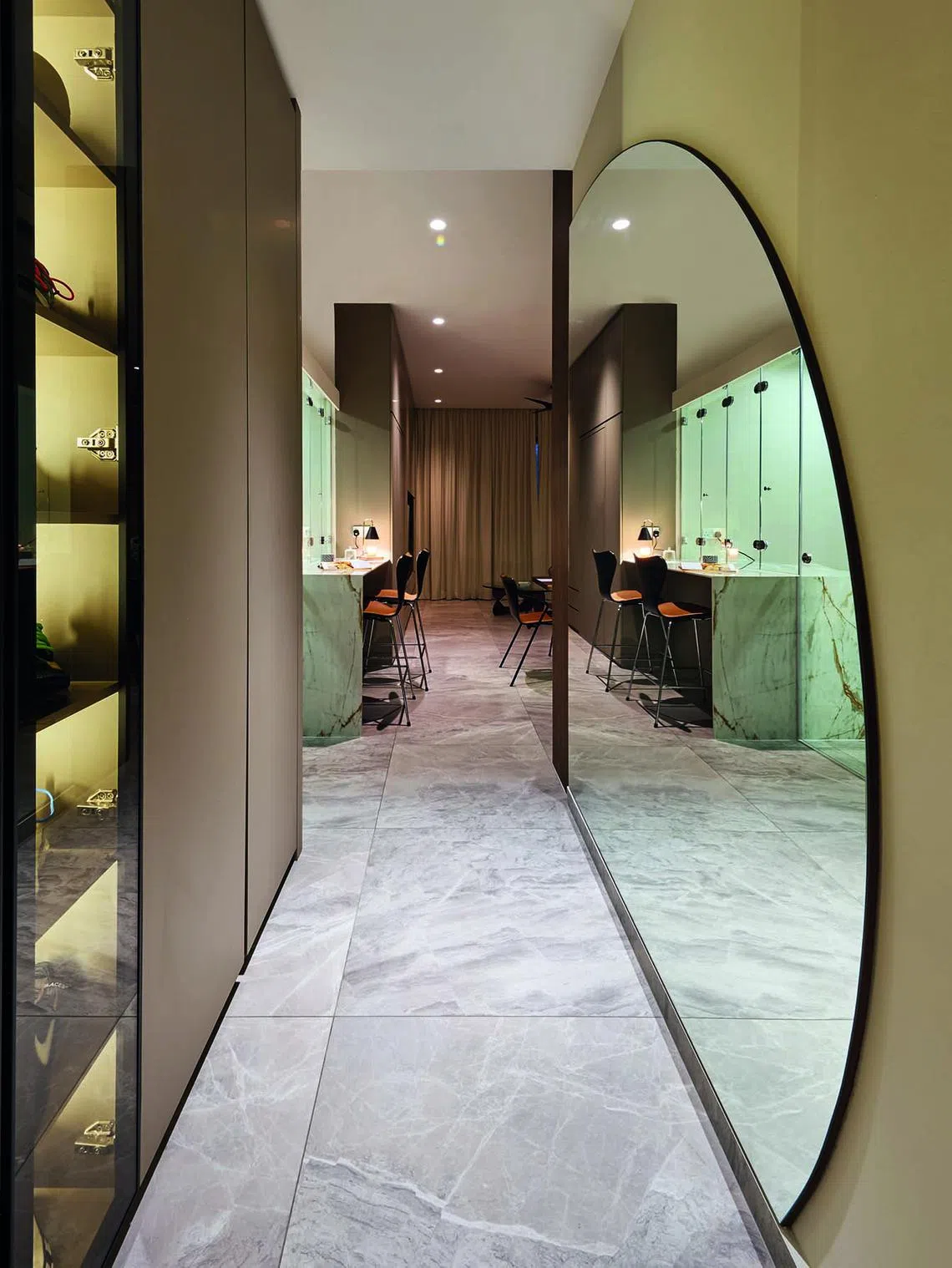
A large curved mirror panel opens up the narrow walkway space.
PHOTO & ART DIRECTION: SPH MAGAZINES
Mr Wong removed almost all the original walls, creating two main areas separated by sleek, minimalist custom carpentry and a TV wall.
The communal zone comprises the living and dining areas, a kitchen with a breakfast counter and yard, and the common bathroom. The private zone comprises the master suite and the helper’s bedroom.
The colour scheme is one of contrasts, balancing deep, dark finishes with lighter, textured surfaces in grey, beige and off-white.
The coffee bar countertop and backsplash, as well as the breakfast and kitchen counters, feature Dekton (a mix of glass, porcelain and quartz) surfaces in black and white, though both colourways have similar copper veining.
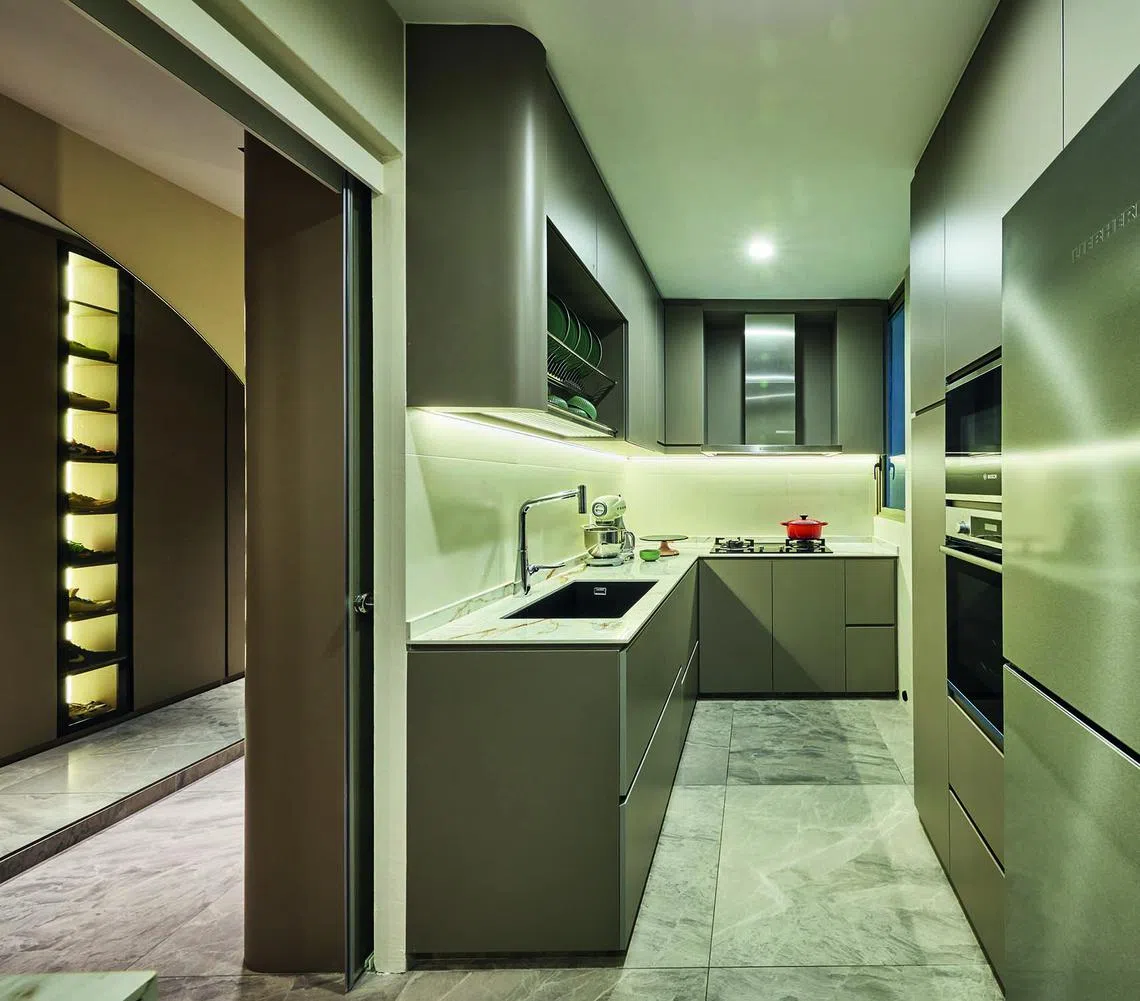
The kitchen design focuses on functionality.
PHOTO & ART DIRECTION: SPH MAGAZINES
The breakfast counter features a foldable glass window that, together with a glass door, prevents cooking fumes from seeping out, while still allowing people from both sides to interact.
The living and dining areas are united by large-format marble-look tiles measuring 0.8m by 0.8m. A Toby Wing leather sofa from Calia Italia anchors the living area.
In the dining area, there is a 2m-long custom live-edge timber-top table from The Table Guy, Fritz Hansen dining chairs and a pendant light from Sol Luminaire.
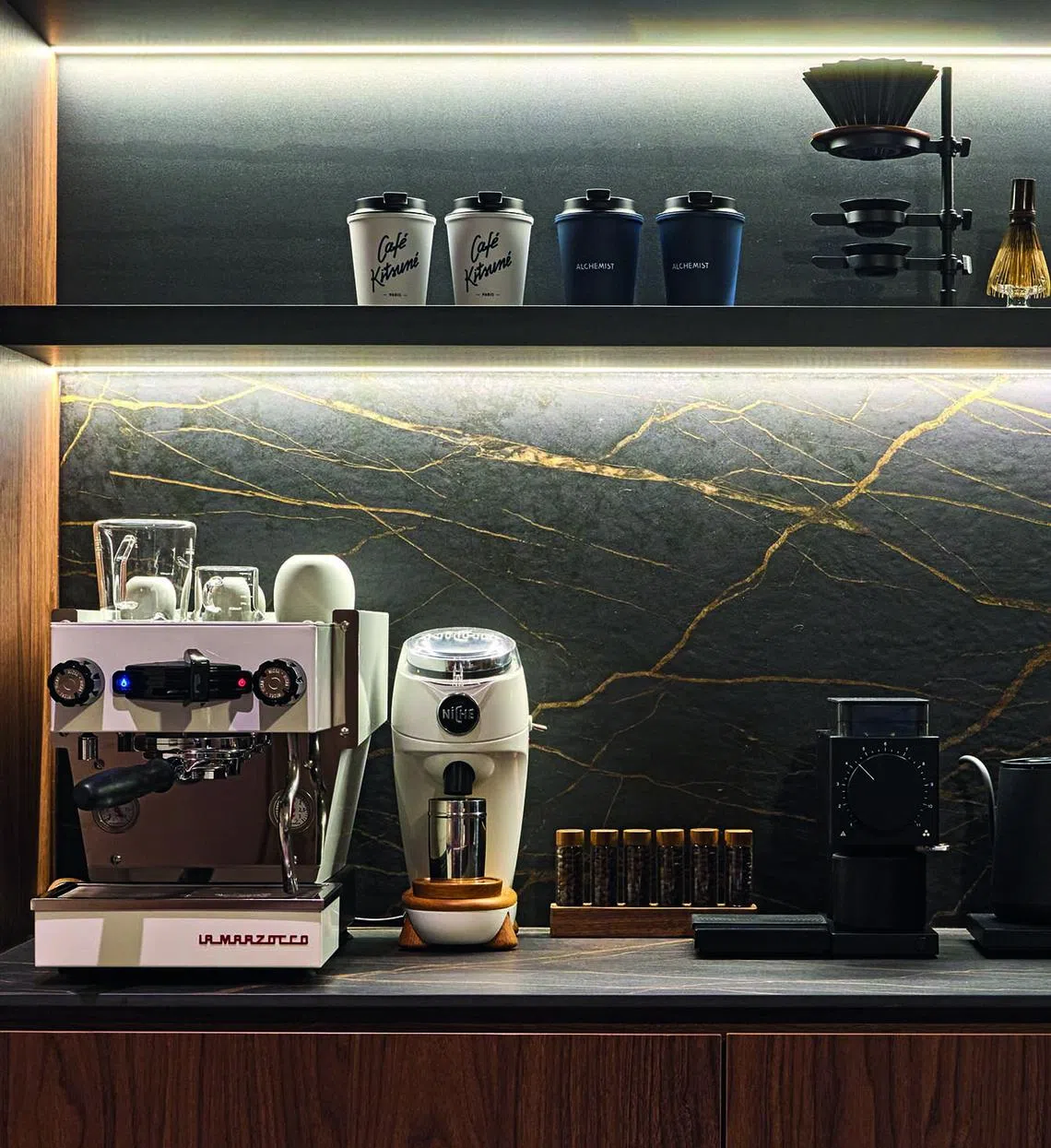
A stylish coffee bar in the living and dining area.
PHOTO & ART DIRECTION: SPH MAGAZINES
Next to this space is full-height custom carpentry comprising a softly lit liquor cabinet, overhead storage dressed in dark timber-look laminates, and a coffee bar.
Mr Wong says: “My advice in choosing the finishes for your home is to take your time. Take the samples home and look at them under different lights, so you know which ones you want to look at every day.”
A system of warm lights from Vlux illuminates the interior like a gallery, turning objects – like the two framed Hermes scarves on one wall – into works of art.
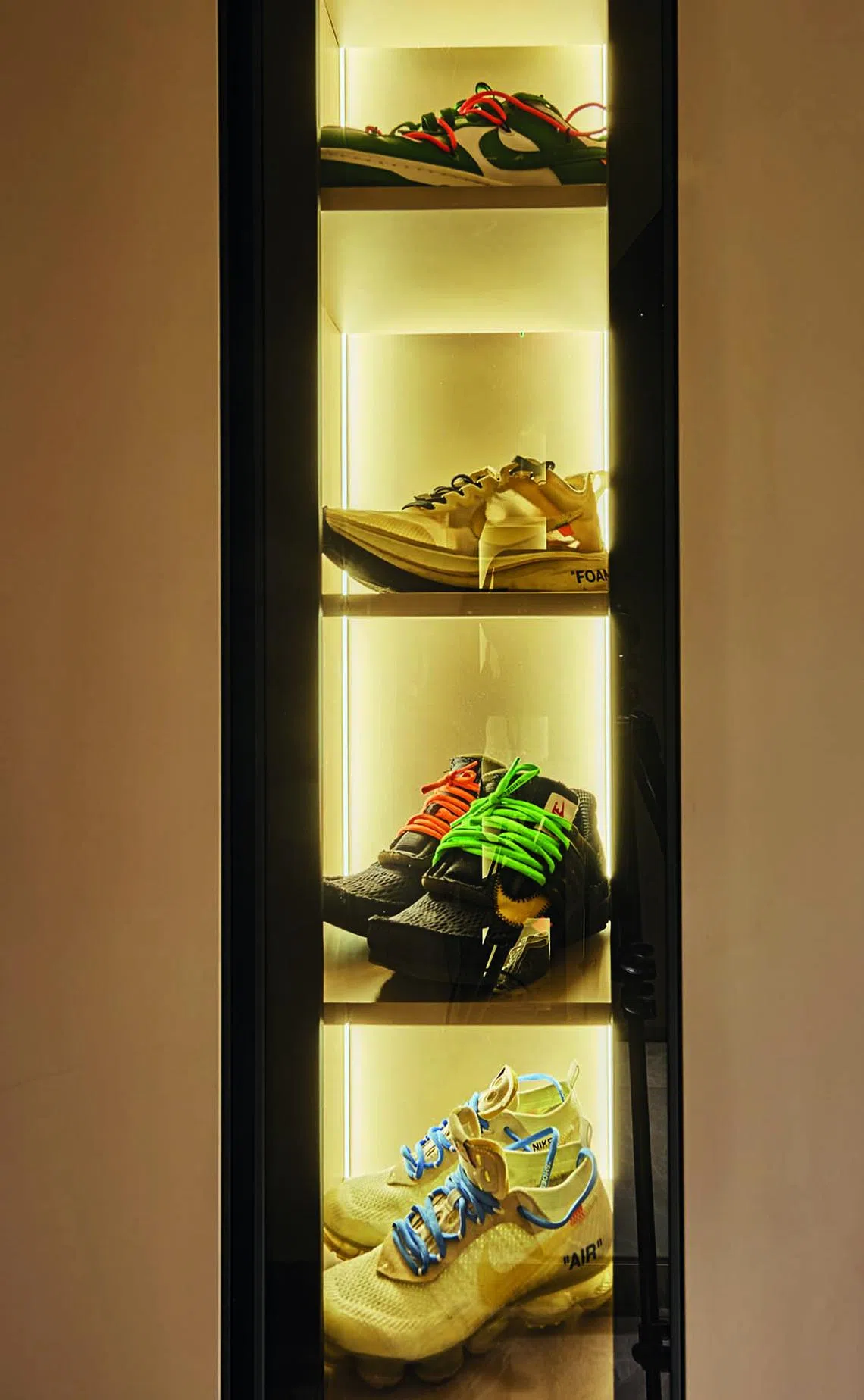
The couple's collectibles range from games to shoes.
PHOTO & ART DIRECTION: SPH MAGAZINES
In the private zone, Mr Wong reduced the unit’s original four bedrooms to just the master bedroom for the couple and another bedroom for the helper.
The other bedrooms have been opened up and turned into a study and a walk-in wardrobe. The study is furnished with custom carpentry and an oversized desk that can fit two 49-inch (124.5cm) curved monitors.
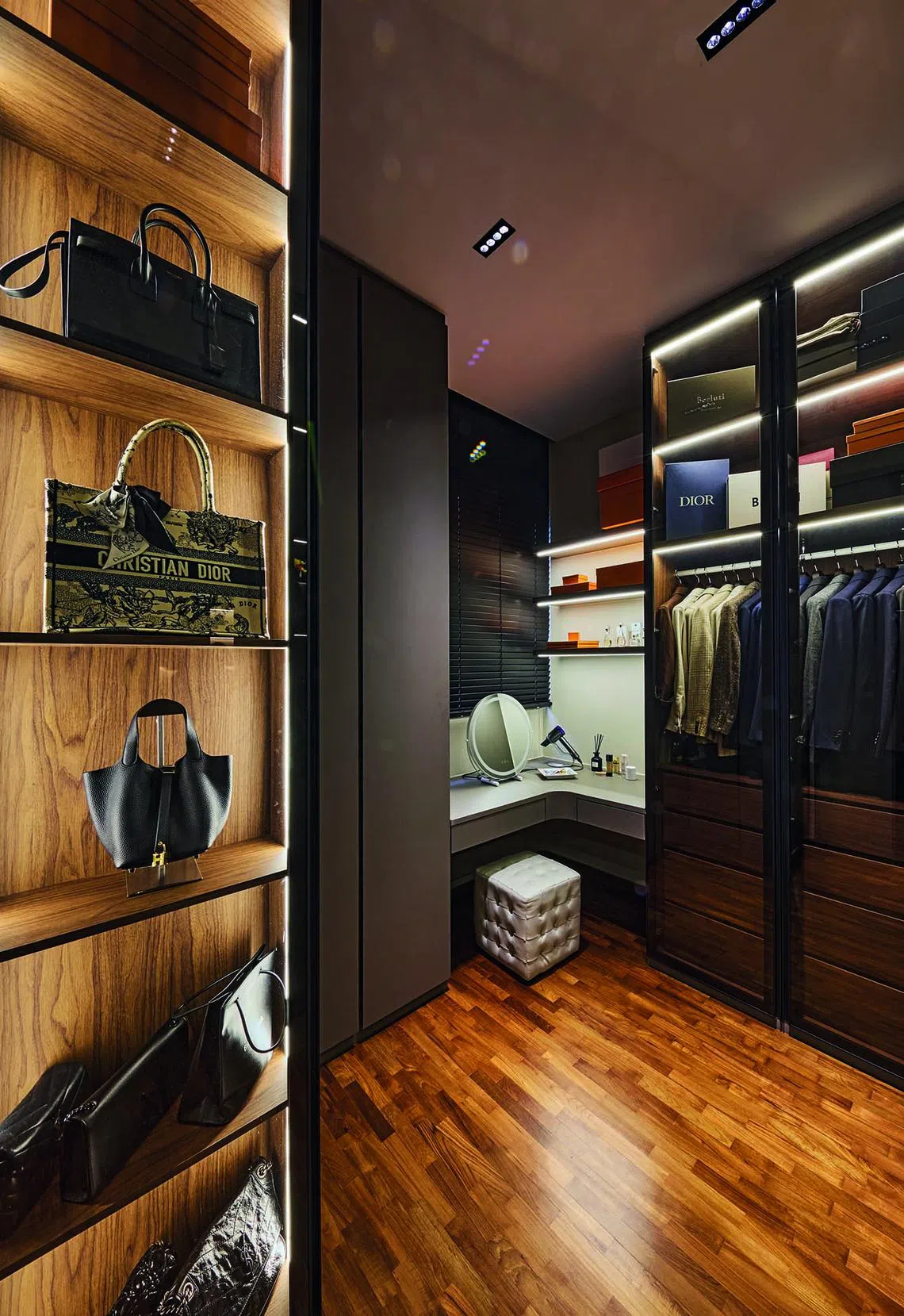
The vanity sits in a discreet corner of the walk-in wardrobe.
PHOTO & ART DIRECTION: SPH MAGAZINES
Branching from this area is the walk-in wardrobe on one side, and the master bedroom and en-suite bathroom – which features a Geberit toilet and textured Dekton Nacre counter – on the other.
The walk-in wardrobe was designed to highlight Serene’s bag collection, Louis’ bespoke suits and the couple’s luggage. Each collection is housed in gently lit glazed compartments that resemble those of high-end boutiques.
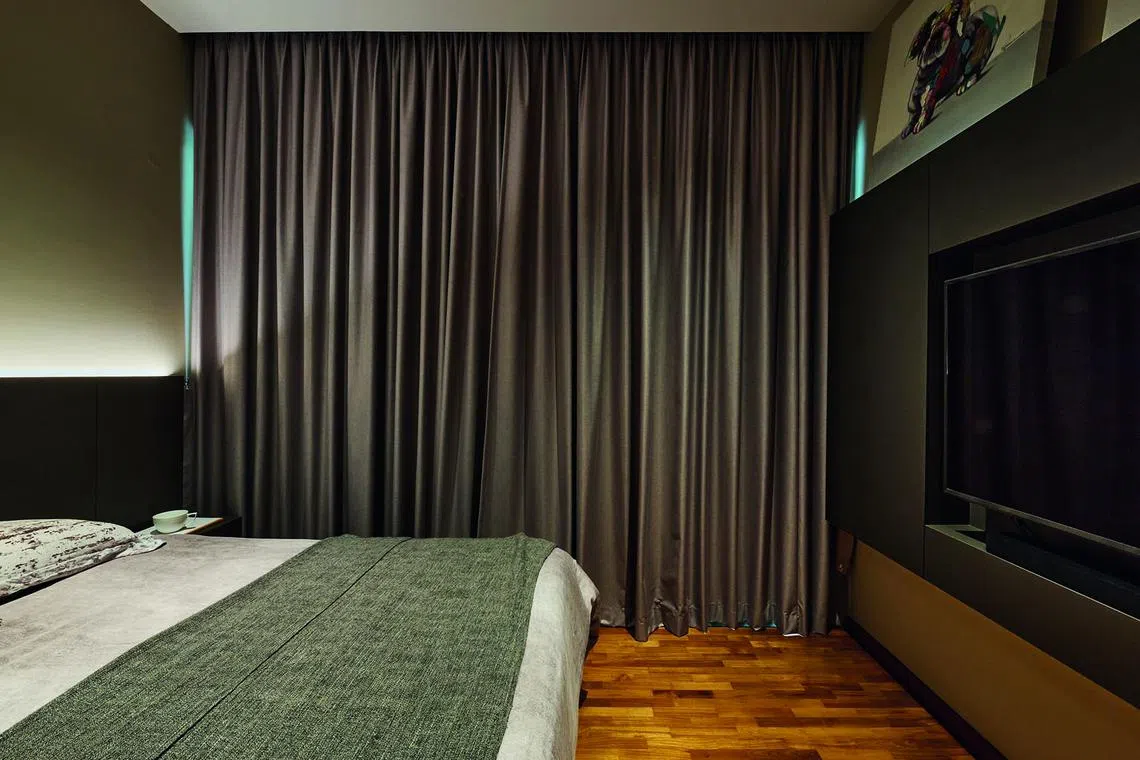
The bedroom is simply designed, creating a calming space for the couple to unwind in the evening.
PHOTO & ART DIRECTION: SPH MAGAZINES
The renovation took 3½ months and cost the couple $170,000. They moved in at the end of January 2023.
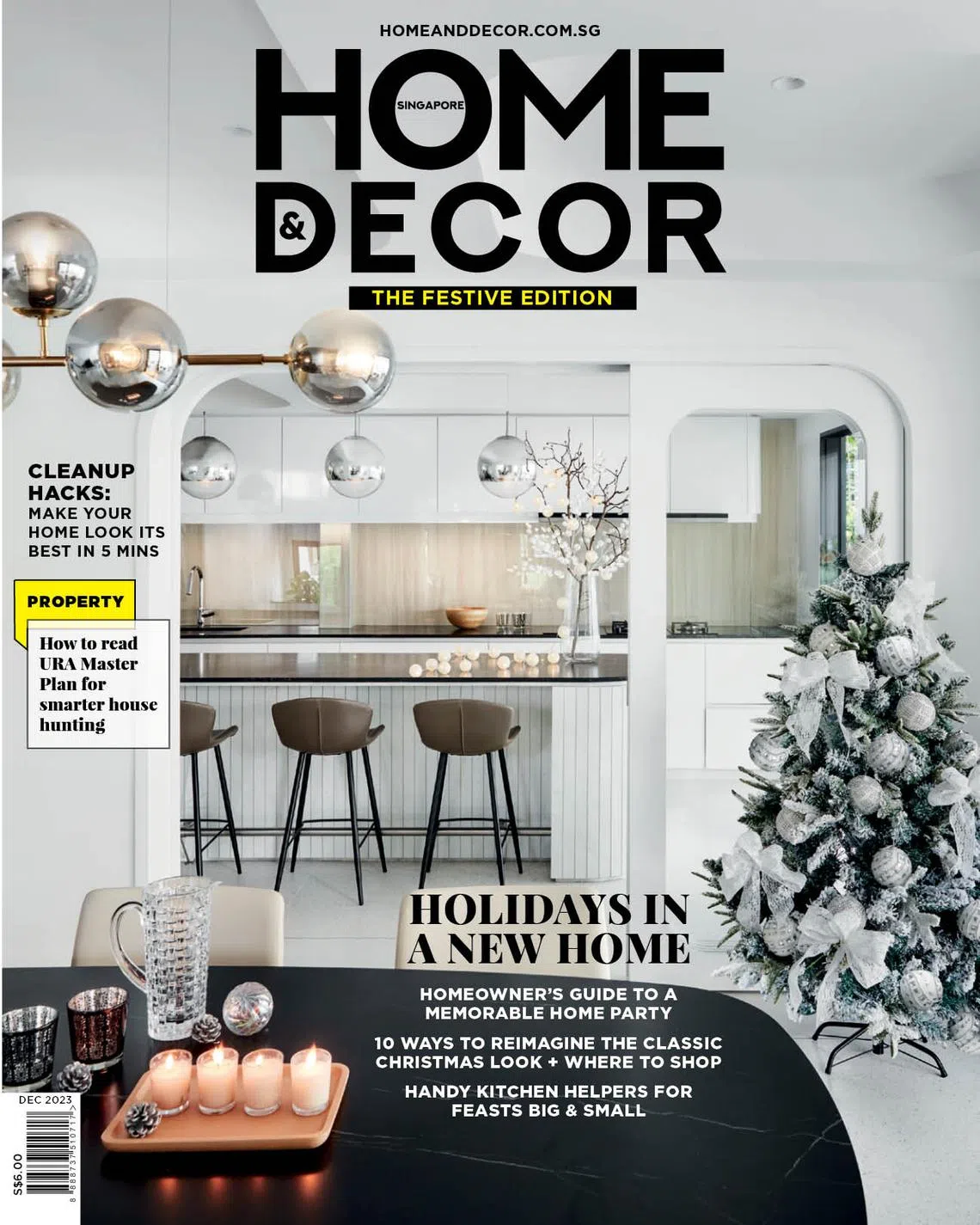
This article first appeared in the December 2023 issue of Home & Decor, which is published by SPH Magazines. Check out the digital edition of Home & Decor on the App Store, Magzter or Google Play. Also, see more inspiring homes at
homeanddecor.com.sg

