The Chic Home: Bedok Reservoir flat in a modern farmhouse style
Sign up now: Get ST's newsletters delivered to your inbox
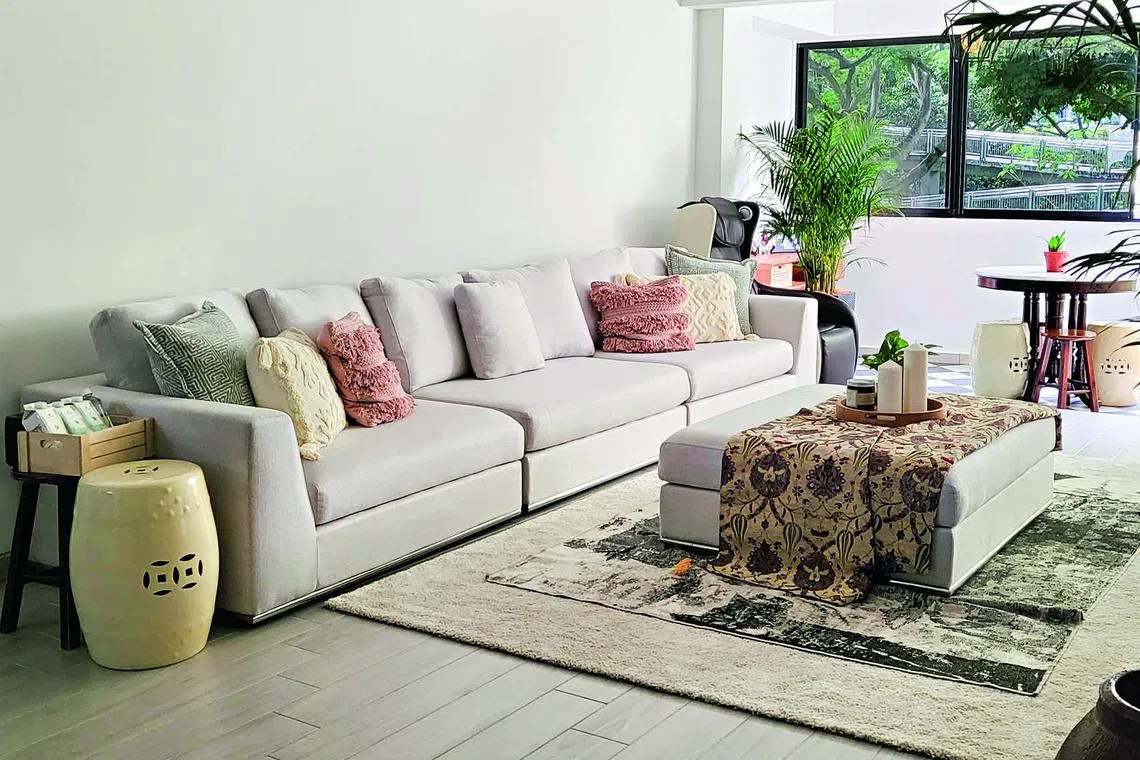
The living room’s light wood-look tiles were chosen for their durability and longevity. The ceramics and darker wood console add flair.
PHOTO: @460HOME/INSTAGRAM
SINGAPORE – With two young children, housewife Nur Jafer and civil servant Farid realised that their four-room HDB flat was no longer sufficient for their family of four.
They were smitten with this five-room, 1,353 sq ft Bedok Reservoir flat, which is close to a park and schools. But the 36-year-old resale unit was in bad shape and the couple needed to overhaul it.
Design consultant Aw Ying Hui from Tid Plus Design says: “Nur provided us with a detailed 3D sketch with her requirements and measurements during our first meeting. It was decided that the main focal point of this apartment would be the island area and the kitchen, as she enjoys baking and cooking daily.”
Removing the walls has resulted in an open-plan home that connects the kitchen, dining and living areas, and balcony.
The black stools provide a pop of contrast with the white kitchen island, which seats up to eight. There is room for a dry pantry area, a double-door refrigerator and a sideboard for more storage.
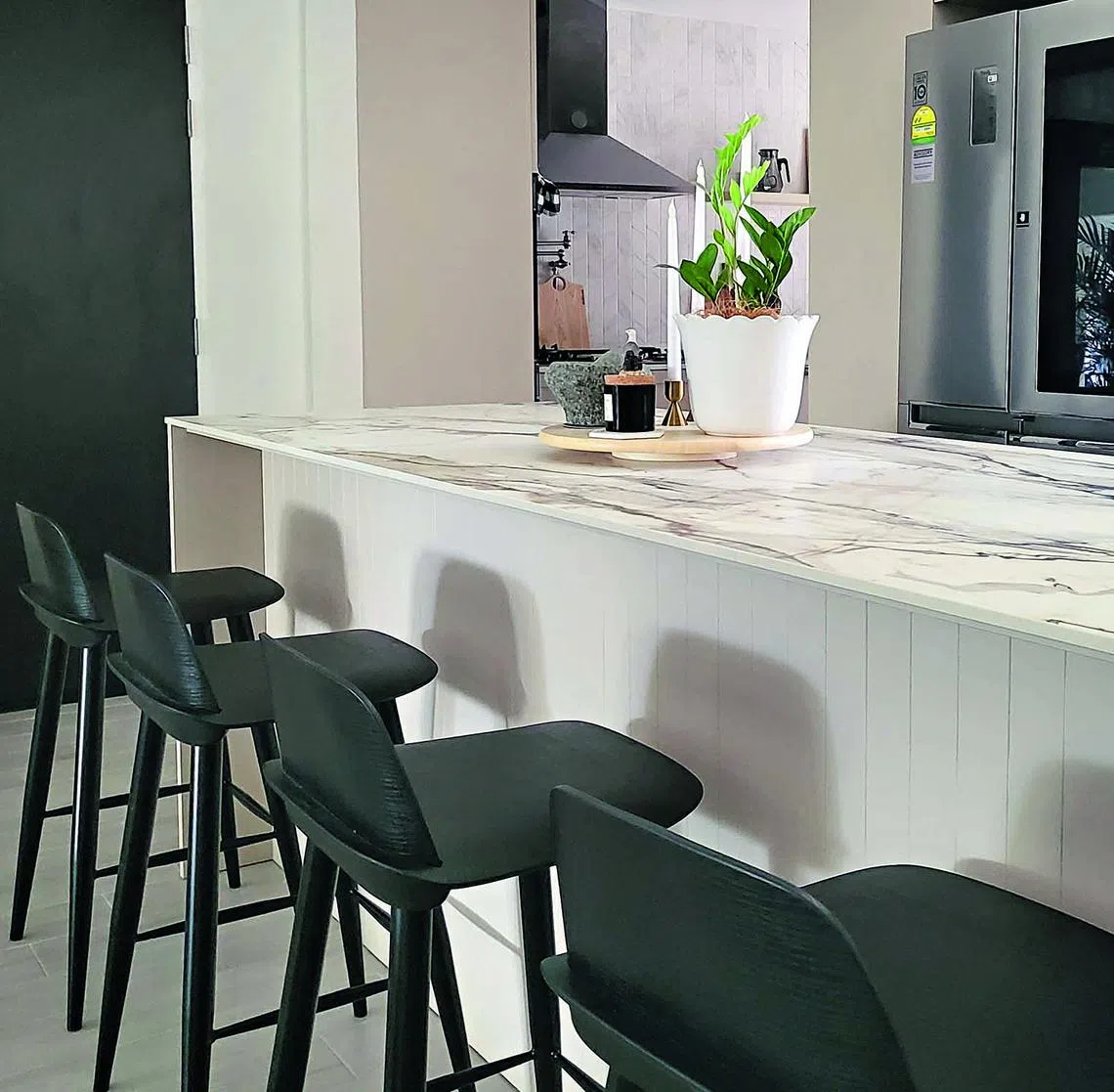
The black bar stools, which hint at the mid-century modern style, contrast against the white kitchen island.
PHOTO: @460HOME/INSTAGRAM
The modern farmhouse concept is most prominent in the open-concept kitchen, with its Shaker-style cabinets, open shelves, vintage-style handles and shiplap-inspired wall tiles.
The ovens – which have holes at the side for better ventilation – are placed within the L-shaped configuration to maximise space, along with customised chopping board storage and a built-in ironing board. This sense of openness is enhanced with an off-white palette and warm white lights for a cosy vibe.
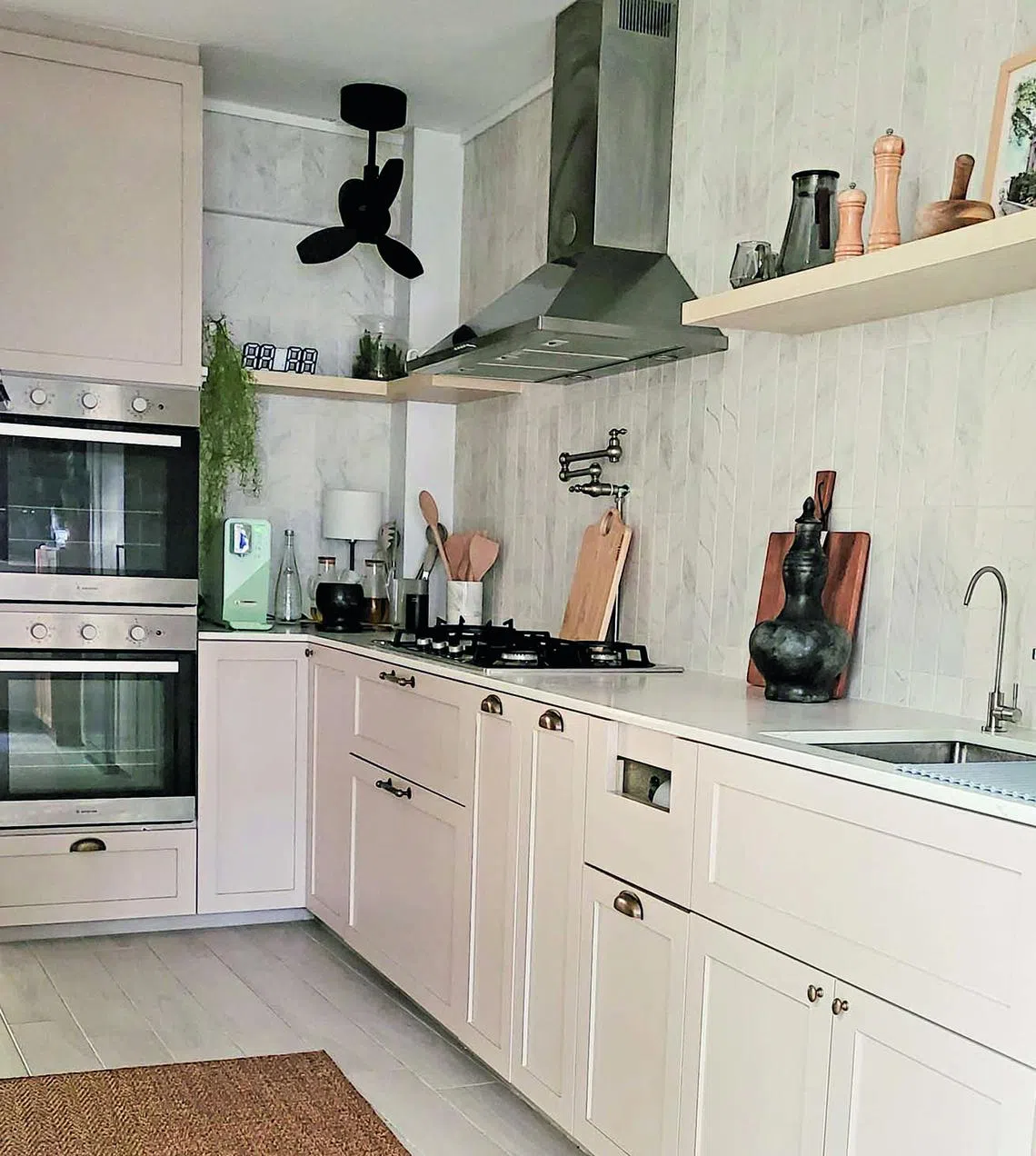
The chimney hood stands out from the light palette, providing a focal point in the kitchen.
PHOTO: @460HOME/INSTAGRAM
For apartment-dwelling plant lovers like Ms Nur, the roomy balcony next to the living area is a dream come true.
The old stone wall tiles and flooring were replaced with black and white square tiles. The kopitiam table and stools give this space a local flavour.
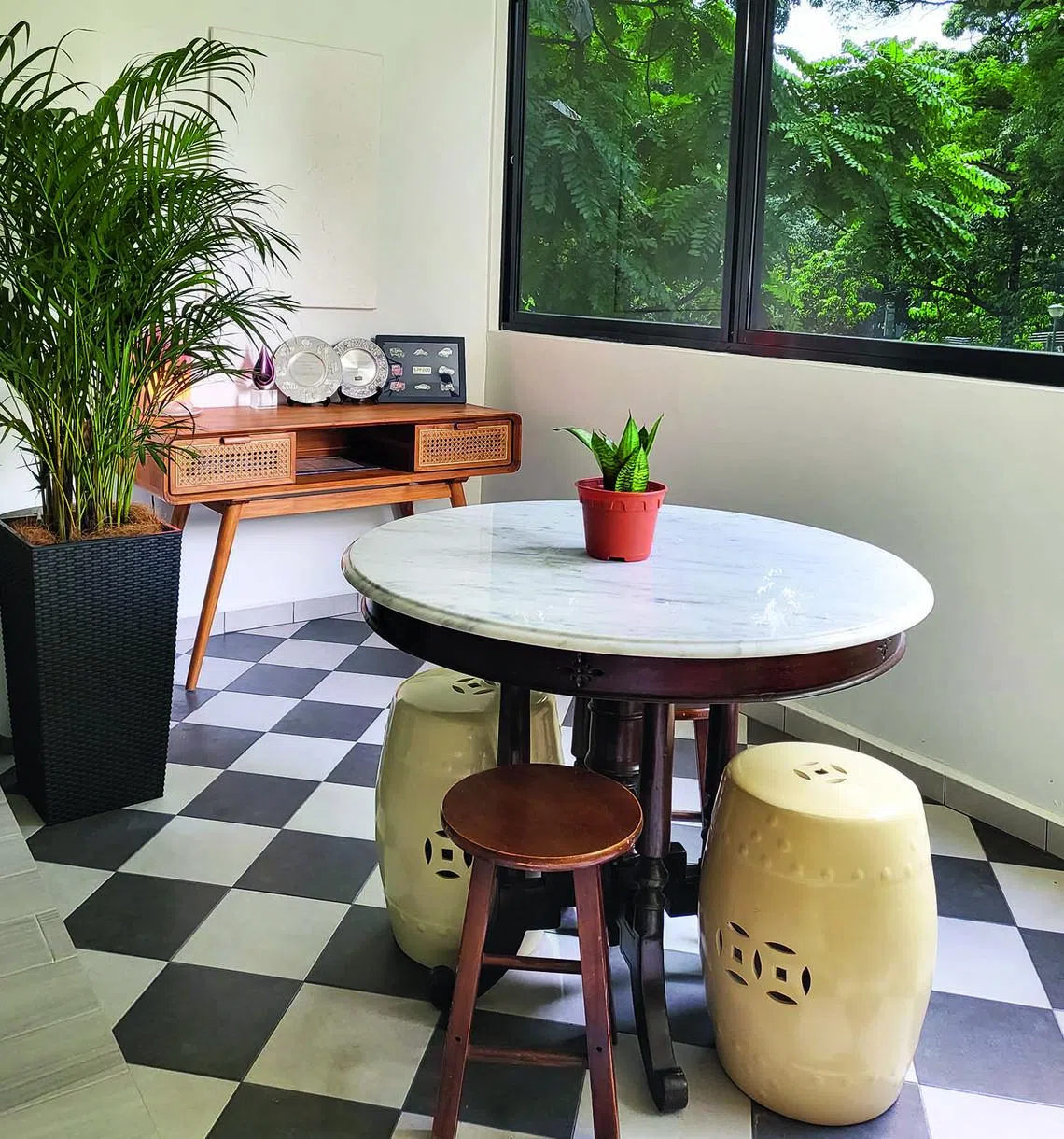
The balcony is a quiet space for the family to tend to their plants.
PHOTO: @460HOME/INSTAGRAM
The master bedroom has been reconfigured so the bed is beside the bathroom entrance and the wardrobe is opposite. This opens up the bedroom, creating space for a king-size bed and bench.
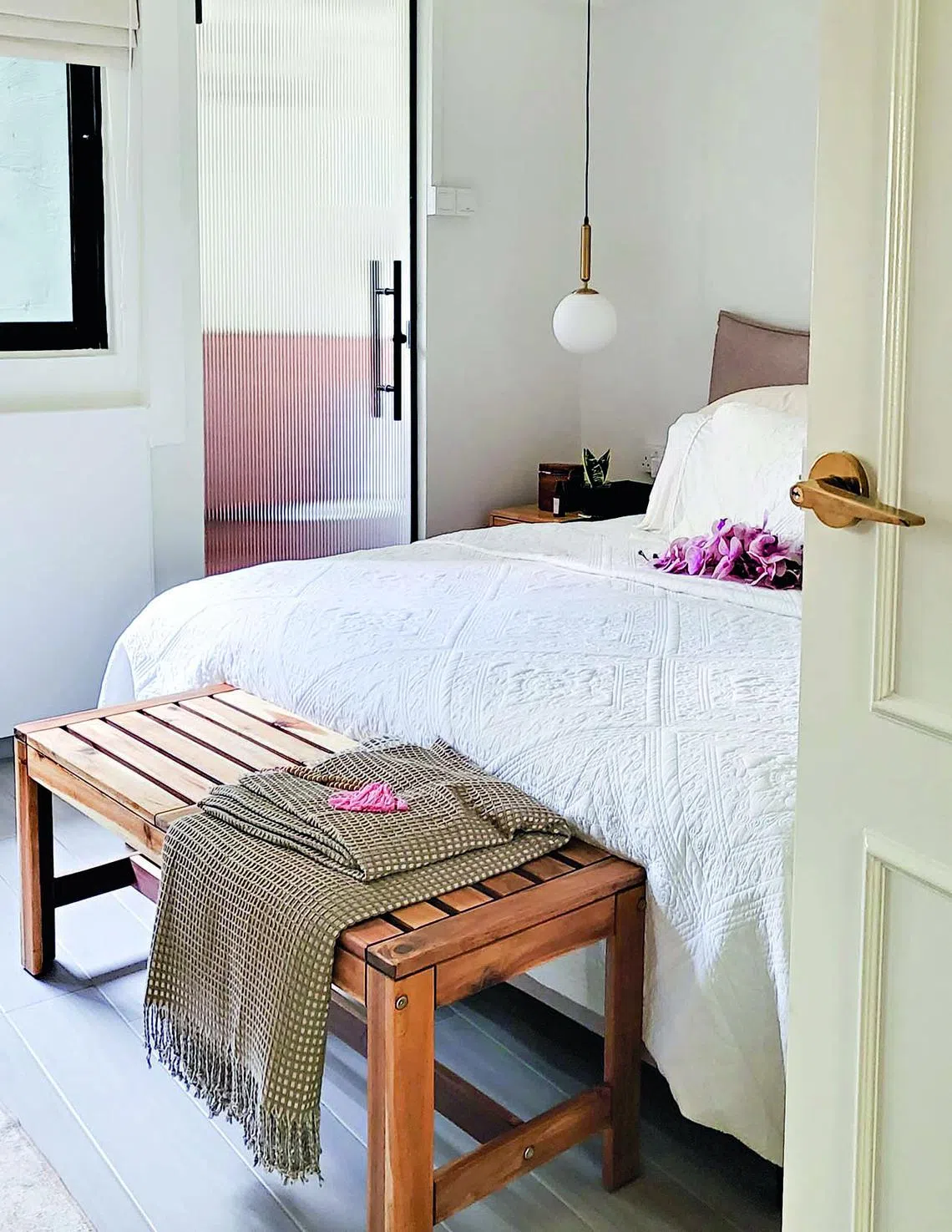
The master bedroom has an en-suite bathroom, the pink terrazzo tiles of which are visible through the fluted glass door.
PHOTO: @460HOME/INSTAGRAM
The common bathroom has a bathtub and shower, so it can be used by the children and guests. Fitting the fixtures into the bathroom was a challenge due to the numerous pipes commonly found in flats of this age.
The couple found a compact bathtub for the children and tweaked the entrance to accommodate it. A terrazzo wall complements the bathware.
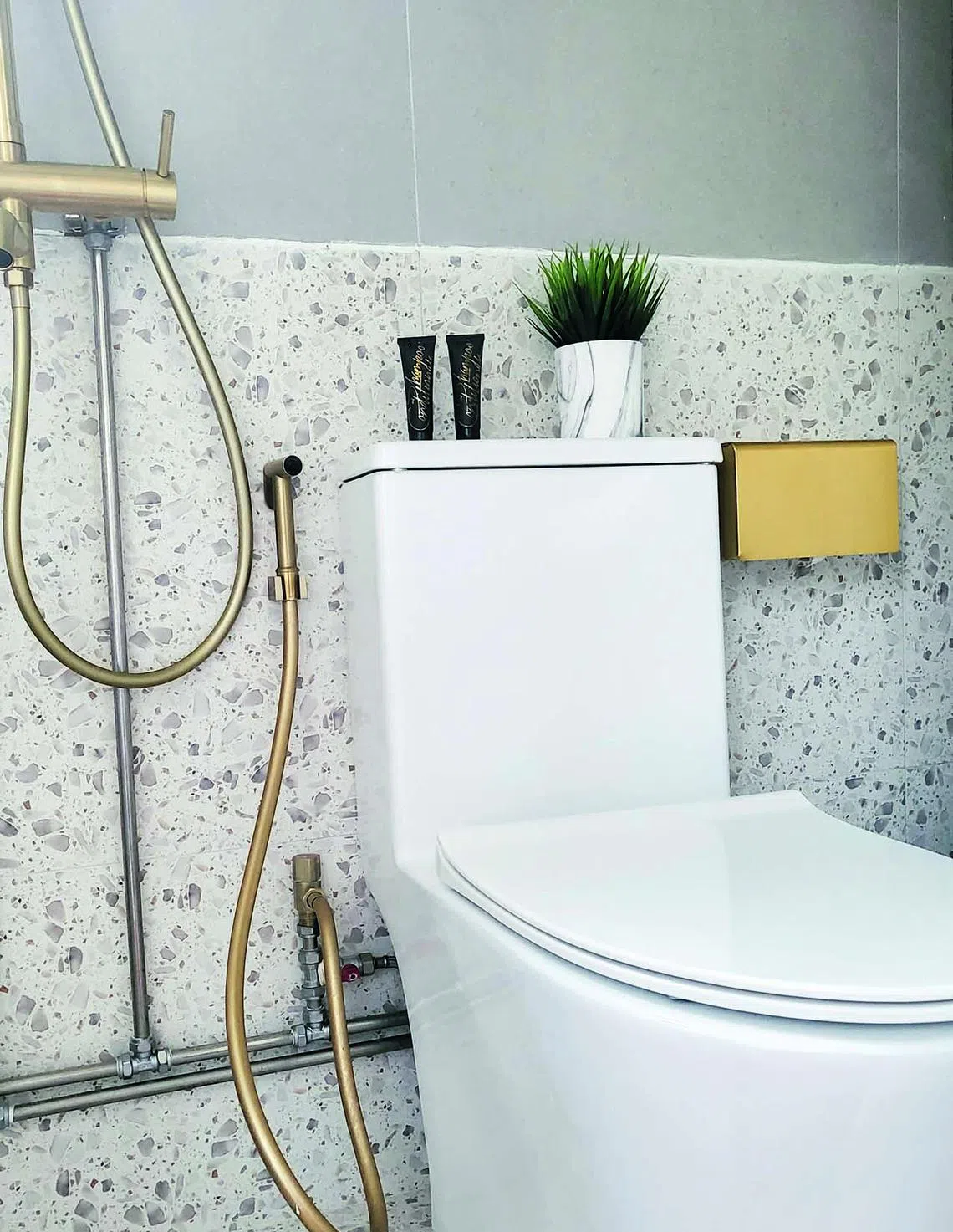
A terrazzo wall softens the look of the common bathroom.
PHOTO: @460HOME/INSTAGRAM
Transforming the flat took four months and the move was completed in April 2022, with the home’s interior design journey documented on the Instagram account @460home.
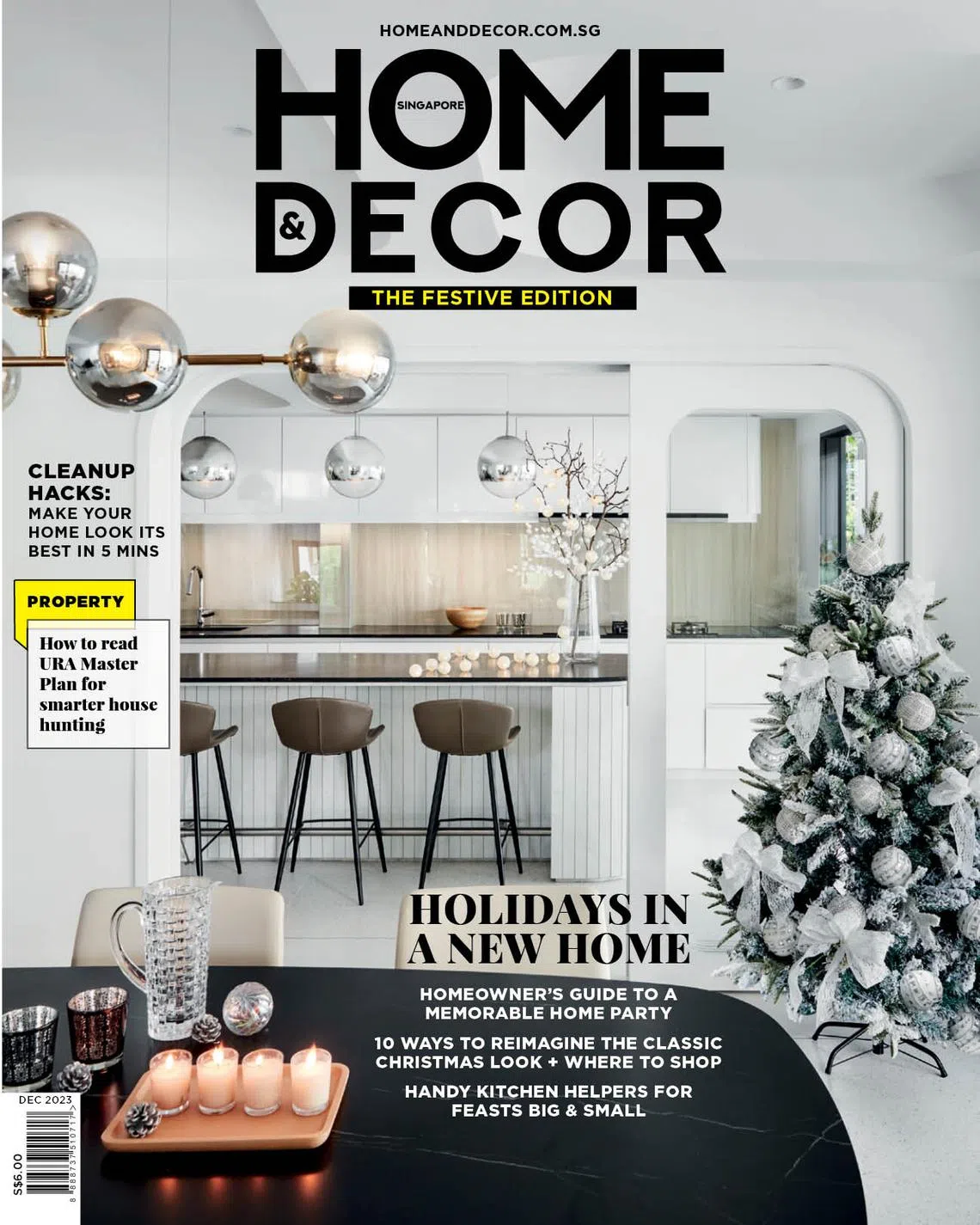
This article first appeared in the December 2023 issue of Home & Decor, which is published by SPH Magazines. Check out the digital edition of Home & Decor on the App Store, Magzter or Google Play. Also, see more inspiring homes at
homeanddecor.com.sg


