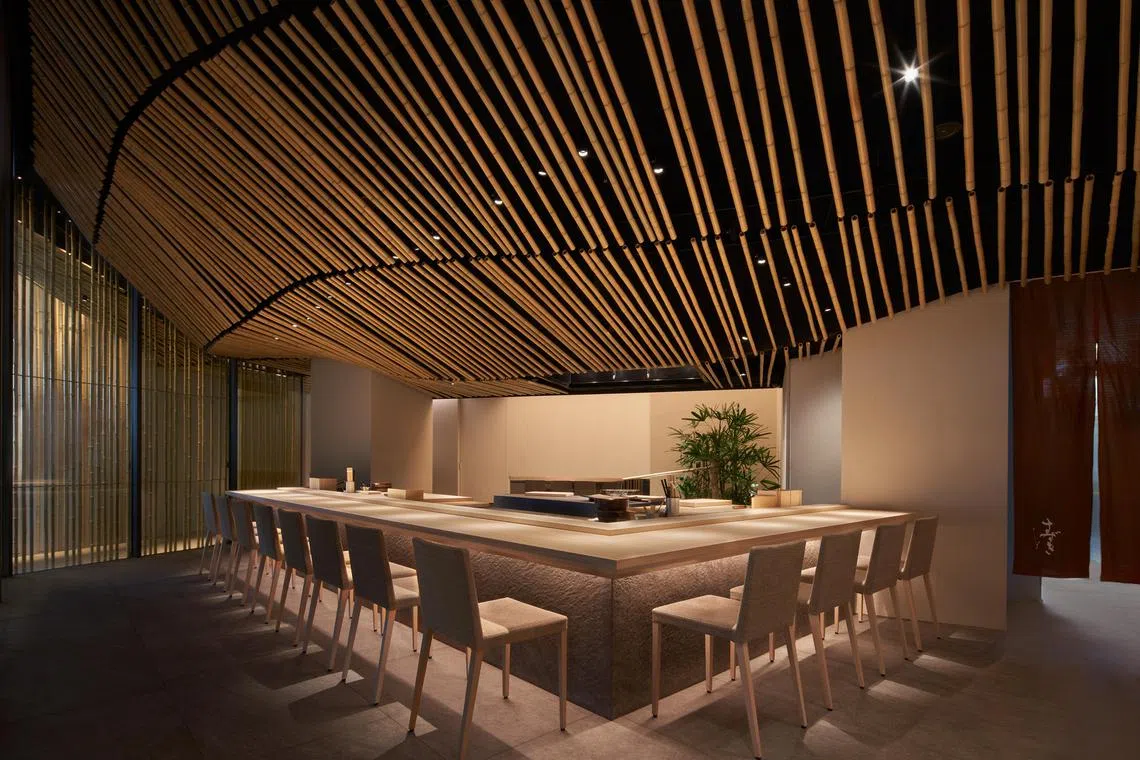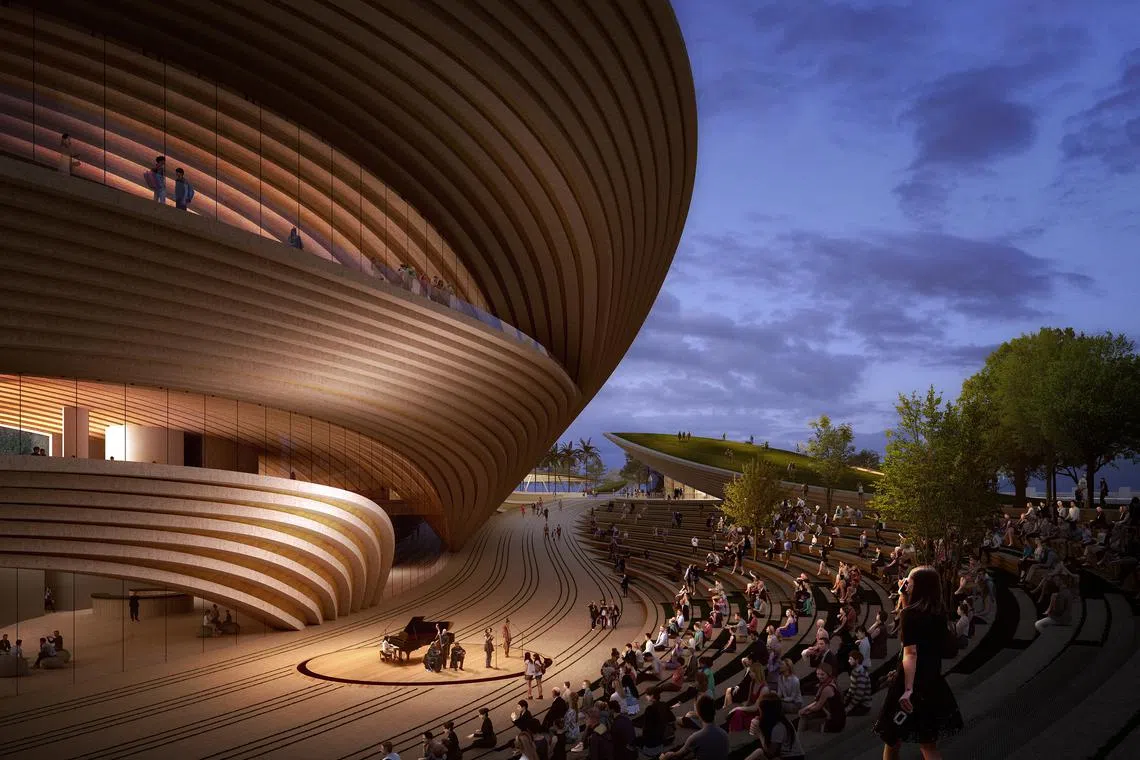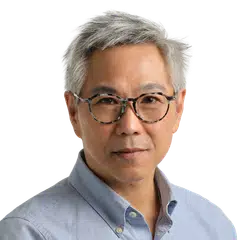Japanese architect Kengo Kuma hints at what to expect at Founders’ Memorial
Sign up now: Get ST's newsletters delivered to your inbox
Follow topic:
SINGAPORE – The Founders’ Memorial at Bay East Garden will be completed only in 2027, but its architects will be “avoiding vertical walls and horizontal floors”, says Japanese architect Kengo Kuma, who is leading the design team.
Mr Kuma, 69, is the founder of Kengo Kuma & Associates, the architectural firm that collaborated with Singapore’s K2LD Architects and won the international architectural design competition in 2019 to design the Founders’ Memorial.
The memorial will commemorate the values and ideals of Singapore’s first generation of leaders, as well as other key personalities who played important roles in Singapore’s post-independence nation-building milestones.
For the design, Mr Kuma says he wants to find a new definition for what constitutes a memorial or monument, and notes that especially after the Covid-19 period, “people want to feel nature”.
“To feel the earth, the ground, is a most important instinct for us,” he adds. “With the Founders’ Memorial, we will push the building back to earth.”
While details are still being finalised, artist impressions that have been released reveal organic, cavernous spaces, roofed over by curvaceous green planes that also become the topography of the memorial’s 5ha site.
It is an architecture of “natural topography” says Mr Kuma. “It’s the same philosophy that exists in my installation,” he adds.
The installation he is referring to was created for the new Whitestone Gallery – which officially opened on Oct 14 – at Tanjong Pagar Distripark, where he is speaking to The Straits Times.
Whitestone Gallery was founded in Tokyo in 1967 by Mr Yukio Shiraishi. Today, it also has galleries in China, Taiwan, South Korea and Japan, and is headed by Mr Shiraishi’s son Koei.
Mr Kuma has designed several Whitestone Galleries. The most recent are in Beijing, Singapore and Seoul.
In Singapore, his installation is located in the foyer of the 20,000 sq ft gallery. It was inspired by the many trees in Singapore that make up what the architect reiterates is a “Garden City”.
“How to bring nature back to the city is most important for us,” he says, and adds that the installation gives a hint of the spatial experience that can be expected at the Founders’ Memorial.
Created from aluminium tubes with printed wood grain finish, it resembles an abstract tree canopy with clusters of branches. Part art and part architecture, the installation creates a dialogue between the positive space of the mass of branches, and the negative space it carves out, which also becomes the reception area to the gallery.
The form is the result of several studies based on a modular triangular geometry of three aluminium tubes.
“We started from this small detail,” says Mr Kuma, adding that wood had been intended instead of aluminium tubes, but building codes did not allow this.
His practice has been built around the use of natural materials such as wood and stone in design since the 1990s, when he decided to “escape from the city of Tokyo” and visit rural villages in Japan.
At the time, Japan’s economy had crashed and “every project in Tokyo had been cancelled”, he recalls.
“Even in small villages, we could find quality craftsmanship and unique materials. It was more exciting and more delicate. That was the beginning of my new career,” he says.
An important early work, the Stone Museum (1998) in Tochigi, Japan, used locally sourced Ashino stone and local craftsmen to give the stone work a permeable quality that would not have been realised using modern construction techniques, he adds.
It was after this project, he says, that he began to think regionalism could be a new architectural movement.
In celebrated buildings such as the Japan National Stadium (2019), the references to regional architecture are evident in the use of cedar wood on the traditional Japanese roof eaves that envelope the large structure. It is also in the roof truss structure, which combines steel beams and laminated lumber.
For a more recent project in Switzerland, targeted for completion in three years, Mr Kuma has envisioned a 30-storey building with a concrete and timber structure, with concrete used only in the core – for services like the lifts.
As construction details on the Founders’ Memorial have not been finalised, Mr Kuma cannot say what building materials will be used. But he adds that he hopes to find craftsmen at a later stage to work with here.
What is clear, however, is that concrete will not be a main feature. Describing himself as “anti-concrete”, he says: “Concrete has no texture, no materiality. It just creates a heavy volume.”

Suzuki, a Japanese restaurant at Mondrian Singapore Duxton in Duxton Hill, features a ceiling of undulating bamboo from Kyoto.
PHOTO: SUZUKI
There are many textures and materials at Suzuki, a new high-end Japanese restaurant designed by Mr Kuma. Located in the new Mondrian Singapore Duxton hotel in Duxton Hill, the eatery, which seats up to 20 people, is his first completed commercial project in Singapore.
The restaurant is named after its head chef, Suzuki Yuichiro, who got his start in Kyoto at Kikunoi, the famous three-Michelin-starred kaiseki restaurant.
As with his other works, Mr Kuma’s priority was to bring nature into the restaurant. So, he created a small internal courtyard garden with rocks and pebbles from an ancient source in Gifu, Japan.
Bamboo from Kyoto was used to screen the restaurant from the street and also to create a striking ceiling feature of undulating bamboo that appears to emanate from the courtyard garden.
The architect also insisted that the counter in the restaurant be made of 150-year-old hinoki wood from Nagano because it is traditionally used in sushi restaurants and also complements the aroma of fresh fish.
Everything – from the embroidered napkins and washi paper on the walls to the birch dining chairs and antique soup bowls – is either bespoke or handmade.
At Suzuki, the simplicity of the design accentuates the materials in the space. This same sense of simplicity and materiality can be expected for the Founders’ Memorial.

An artist impression of the Founders’ Memorial.
PHOTO: KENGO KUMA & ASSOCIATES
The programmatic requirements of the memorial are not complicated. It is expected to have an amphitheatre, a viewing gallery and workshop spaces. Referring to the poetic quality of space that some architecture can achieve, Mr Kuma says his goal is to “create a poem”.


