President’s Design Award: Sensitive and thoughtful designs win prestigious prize
Sign up now: Get ST's newsletters delivered to your inbox

Mr Alan Tay (left) and Mr Gabriel Tan have been named Designer of the Year at the President’s Design Award 2025.
PHOTOS: NABIL NAZRI, PAULA HOLTHEUER
SINGAPORE – In the service design discipline, the Silver Pride Lion Troupe caught the attention of judges at the President’s Design Award 2025.
The specially designed lion dance routine encourages seniors, including wheelchair users and those with mobility challenges, to go through the motions of a lion dancer, in a ground-breaking drive for active ageing.
Mr Rodney Loh, founder of strategic design consultancy NextOfKin Creatives, who came up with the concept in 2023 with his team, says the proud lion was adopted in performances in China nearly 2,000 years ago, as it symbolises power, protection and good fortune.
With these strong cultural roots and a format that can also work in other countries, the concept is an empowering blueprint for seniors in Singapore and beyond.
Mr Chia Chiang Teck, 82, who performed in 2024 holding the lion’s head while seated on his wheelchair, says he felt energised, as the dance brought back memories. In the 1960s and 1970s, he was part of a local lion dance performing group.
“In the early days, I was the lead dancer, holding the head of the lion and performing dramatic poses that thrilled audiences, especially during Chinese New Year and special occasions,” Mr Chia tells The Straits Times over the telephone in Mandarin.
He has been a member of Fei Yue Active Ageing centre in Holland Close since 2022. He last performed at the centre’s Chinese New Year event in 2024.
Performing lion dances in his wheelchair is a cinch, he says, thanks to Silver Pride’s specially designed lightweight lion head.
“The bamboo scaffolding is easy to move around in and does not make my arms feel weak during performances.
“I feel so happy that even today, I am still able to entertain audiences with my lion dance routines. It boosts my confidence and makes me want to stay active as long as I can.”
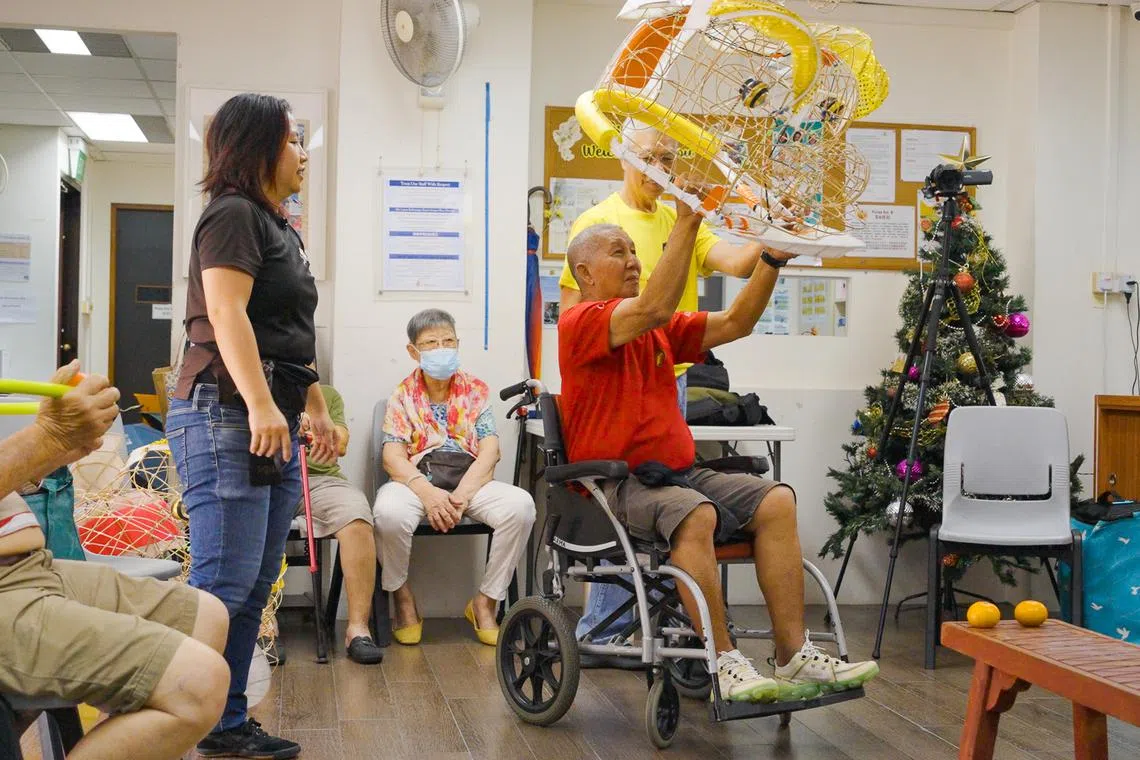
Mr Chia Chiang Teck, who was a lion dancer in his youth, hoisting Silver Pride's specially designed lion head in his wheelchair.
PHOTO: NEXTOFKIN CREATIVES
Mr Loh says the response to the lion dance service design has been heartening.
“More than just a performance, it’s a quiet but powerful statement against ageism, showing what’s possible when we tap our cultural roots to empower, be inclusive and reimagine ageing with dignity and joy,” he adds.
The 2025 edition of the President’s Design Award (PDA), in its 15th year, saw a total of nine architects and designers conferred the nation’s highest accolade for design.
This includes two Designers of the Year and seven Design of the Year projects in a spectrum of disciplines such as Service Design and Experience Design.
The Designers of the Year are architect Alan Tay and designer Gabriel Tan. The seven projects recognised as Design of the Year are Silver Pride Lion Troupe, Bird Paradise, Delta Sport Centre, 21 Carpenter, KartaCam 2, School of Tomorrow and SJ Campus.
President Tharman Shanmugaratnam, guest of honour and PDA patron, presented the awards at the National Gallery Singapore on July 31.
The 15-member jury panel includes local and international experts in architecture, multidisciplinary design and impact assessment such as Professor Jeffrey Hou from the National University of Singapore, Dr Hossein Rezai from Ramboll and Mr Peter Murray from New London Architecture, Britain.
The biennial award is organised by the DesignSingapore Council in partnership with the Urban Redevelopment Authority.
Here are the highlights.

The accolades for the 15th President’s Design Award were conferred on two Designers of the Year – architect Alan Tay (left) and designer Gabriel Tan at the National Gallery Singapore on July 31.
PHOTO: LIANHE ZAOBAO
Designer of the Year
Alan Tay, Formwerkz Architects
Educator and architect Alan Tay has spent nearly three decades building a reputation for insightful design and architectural craft-making across Singapore, China and Malaysia.
He says the Designer of the Year award is an affirmation of the highest standard. “It is an important institution that goes beyond recognising local design talents and innovations. It emphasises the significance of design to a nation.”
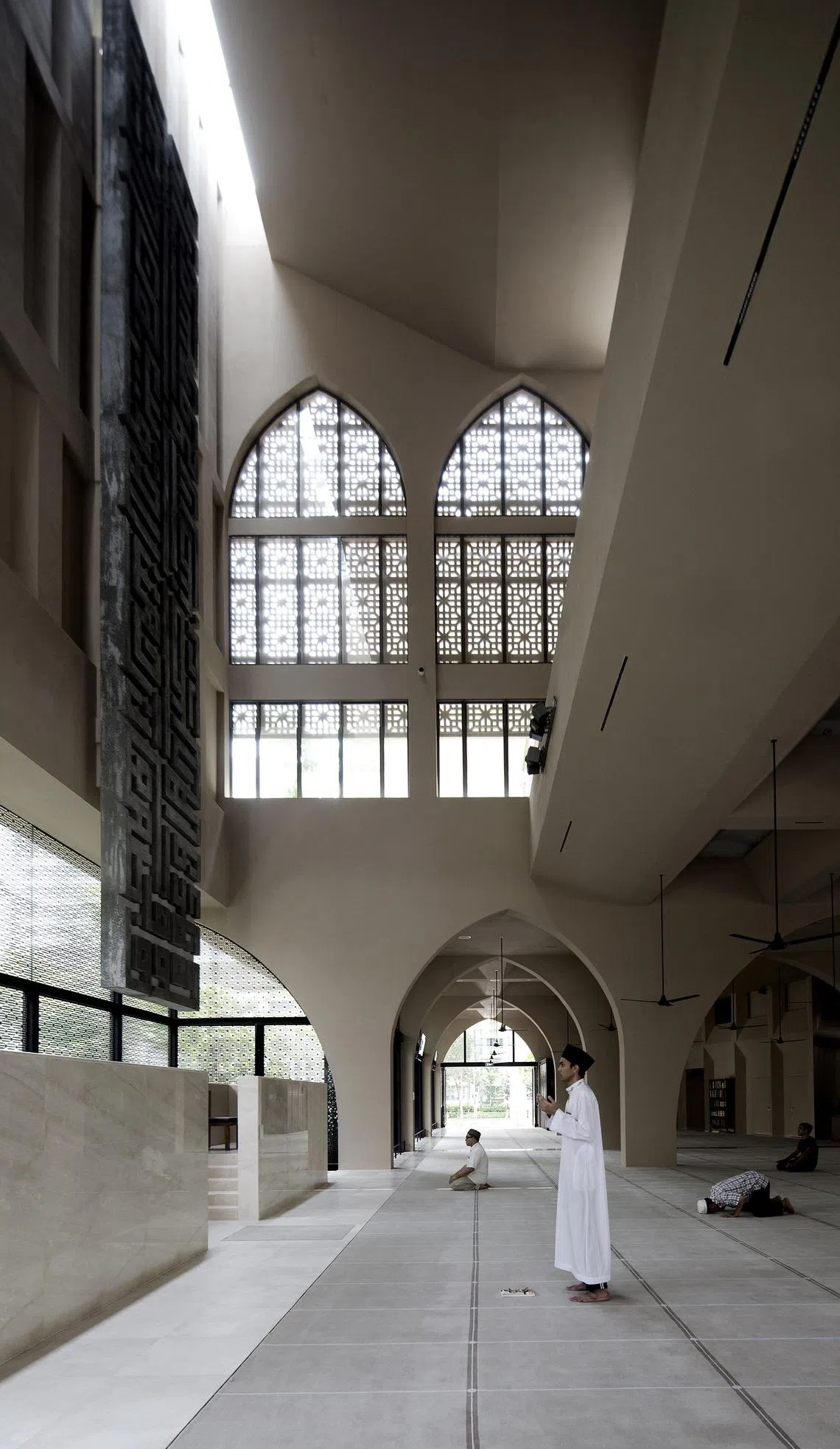
Mr Alan Tay helmed the design of Singapore's Al-Islah Mosque.
PHOTO: ALBERT LIM
Mr Tay, 52, is the principal partner and founder of Formwerkz, which was founded in 1998 and renamed Formwerkz Architects in 2004.
He is also active in architectural education, mentoring young professionals, curating exhibitions and shaping conversations about the built environment’s future in Singapore.
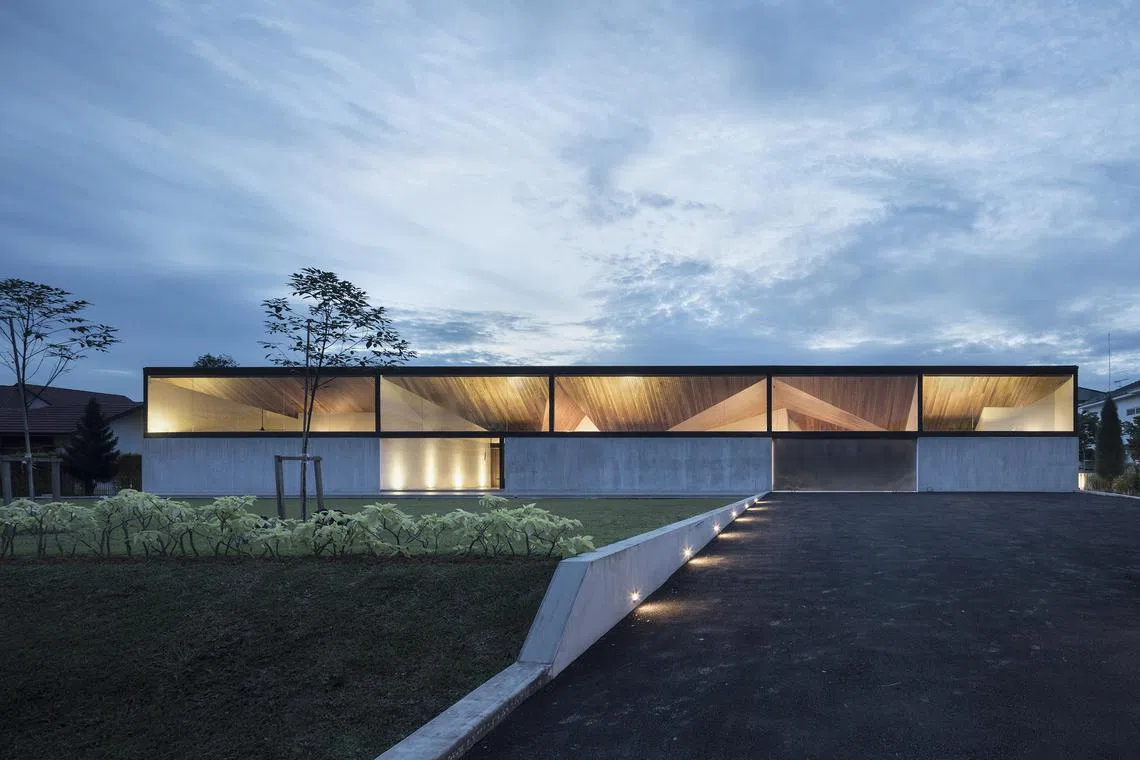
The award-winning Cloister House is a house in Malaysia designed by Mr Alan Tay of Formwerkz Architects.
PHOTO: FABIAN ONG
He is known for helming standout projects such as the Al-Islah Mosque in Singapore and Cloister House in Malaysia.
The Cloister House, a landed property in Malaysia, was conceived as a flat, single-storey house, punctuated with a series of courtyards.
The courtyards bring natural daylight and ventilation to every part of the building. Each courtyard has a different garden that responds to the differing openness to the sky and the way rain gathers and falls from the varying roof slopes.
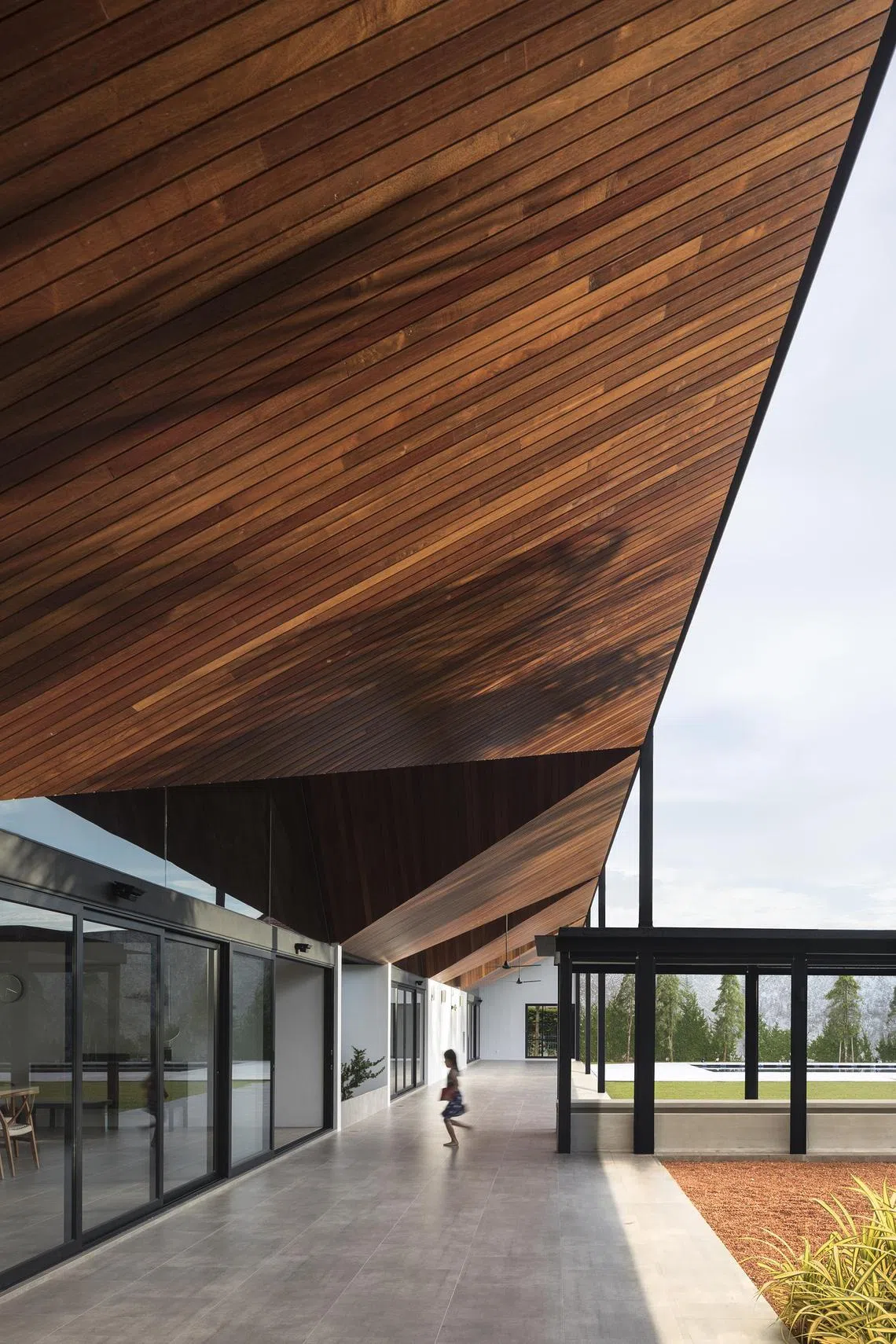
Cloister House is a single-storey house with a series of courtyards.
PHOTO: FABIAN ONG
He says: “I wanted to create a mise-en-scene within the house, with life evolving and revolving around nature. What is richness in life but the luxury of time to observe this simple beauty unfolding?”
For the Al-Islah Mosque, he adds, “the idea of an open mosque design was deeply rooted in my mind from day one”.
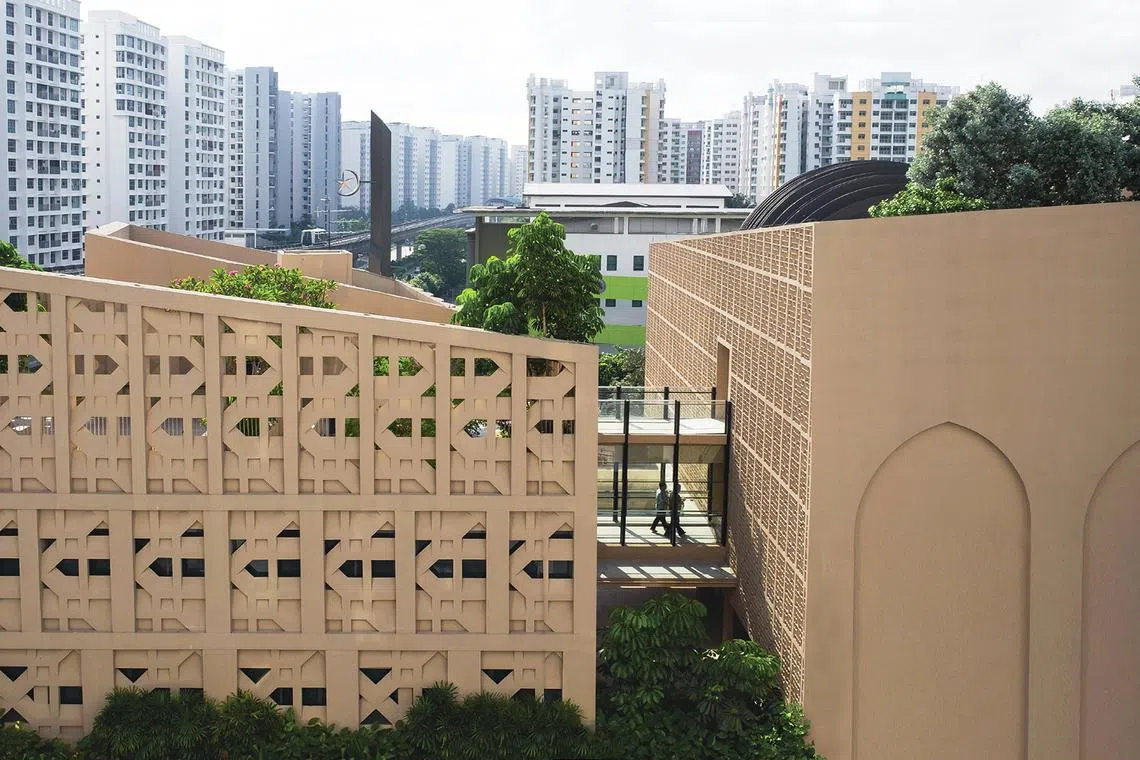
Mr Alan Tay helmed the design of Singapore's Al-Islah Mosque.
PHOTO: ALBERT LIM
“Apart from fulfilling its primary role of worship, I wanted the design of the mosque to communicate much more. I was blessed with an enlightened client, and living in Singapore, where I could realise a project that would preach tolerance and reconciliation of differences to a world that is increasingly polarised and fragmented.”
Gabriel Tan, Gabriel Tan Studio and Antimatter
The industrial designer has earned international acclaim for his visionary and entrepreneurial approach, turning a passion for craftsmanship into collaborations with global brands such as Herman Miller and B&B Italia.
“My practice has been very much about cultural intersections – learning about different traditional ways of making and imbuing them with a quality that is relevant to our times,” says Mr Tan, 43.
He spent the first nine years of his career, starting in 2007, as a co-founder and partner at Outofstock Design, an international design collective based in Singapore.
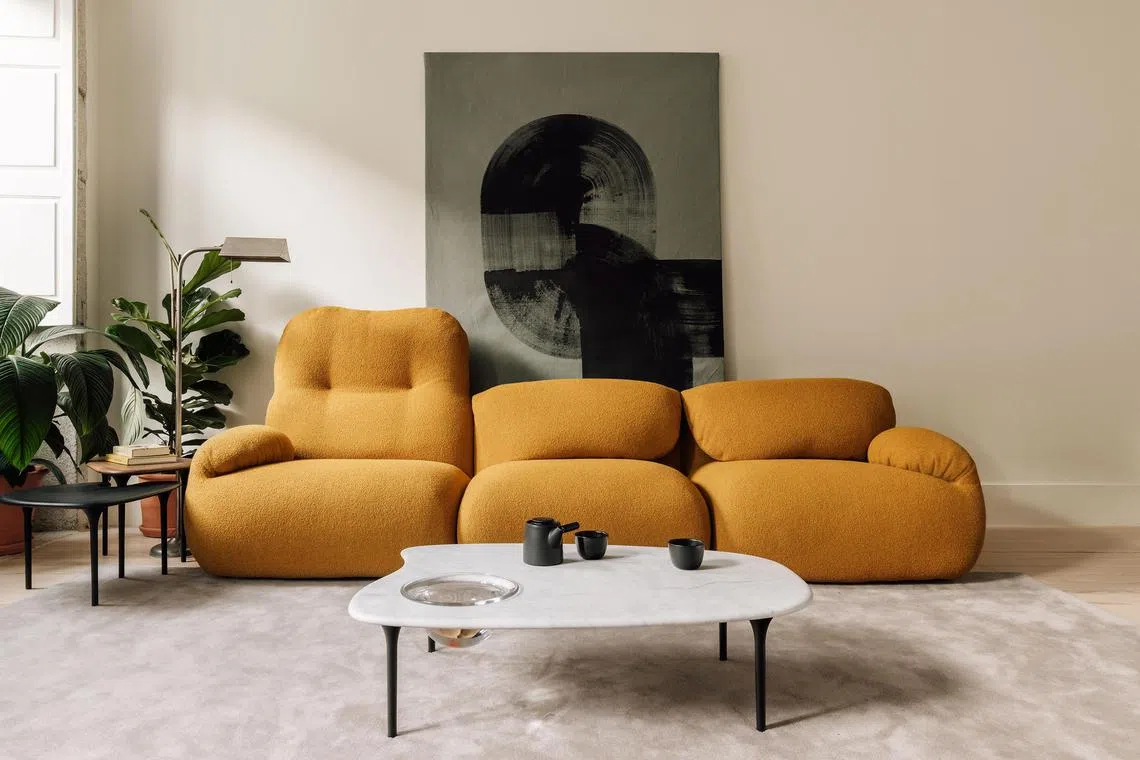
Mr Gabriel Tan's Luva Sofa and Cyclade Tables for Herman Miller.
PHOTO: FRANCISCO NOGUEIRA
In 2016, he established Gabriel Tan Studio and Studio Antimatter in Singapore, adding a second location in 2020 in Porto, Portugal, where he resides with his family. His studio employs six professionals in Singapore and Portugal.
He co-founded Origin Made in 2019 with his wife, Ms Cherie Er, and has been the creative director of Japanese furniture brand Ariake since its inception in 2017.
Gabriel Tan Studio will soon launch a lighting design project in collaboration with global luxury lighting brand Louis Poulsen, a top name in Danish design.
“Before designing anything, I spend time with the ‘experts’ – the makers who have practised their craft for decades – whether it is a Portuguese pottery studio, Japanese washi mill or Italian upholstery factory. I want to understand not just the techniques, but also the culture and history behind their craft,” says Mr Tan.
He brings heritage techniques to life in modern forms, showing a deep respect for the past while reshaping the future of design.
He cites his Charred Vases for the Origin Made brand as an example. Mr Tan is working to preserve the Unesco-protected “barro preto” pottery firing technique through design.
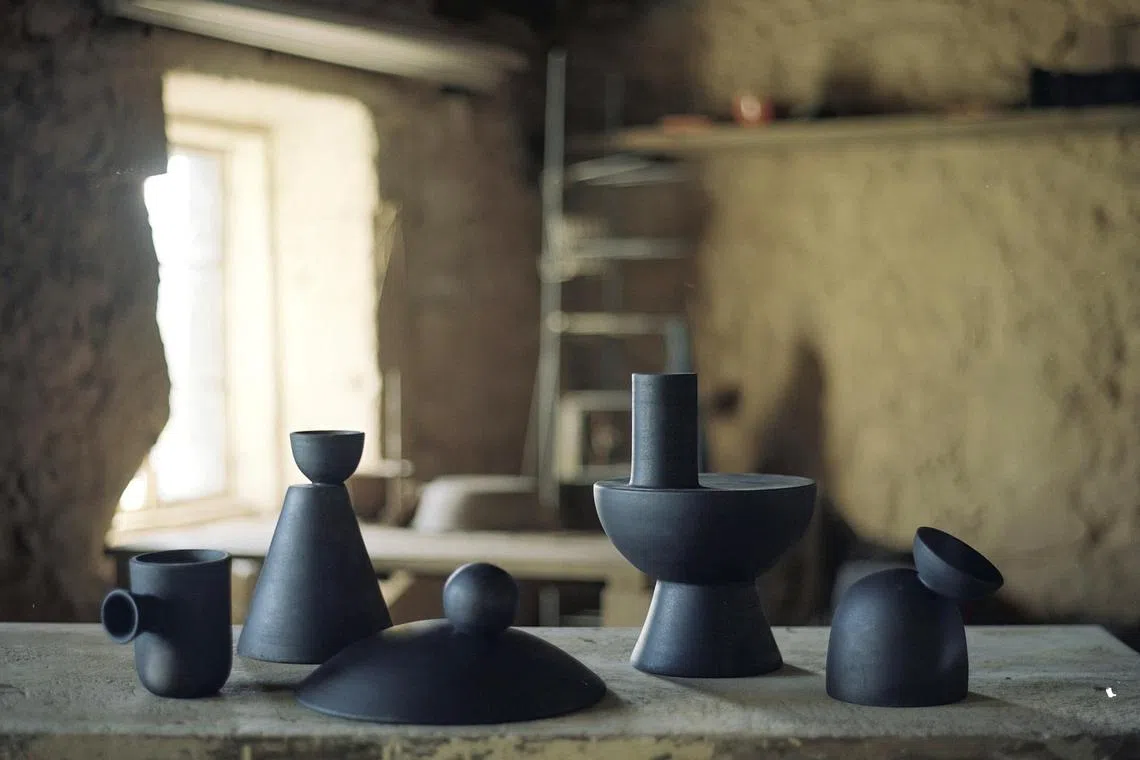
Mr Gabriel Tan’s Charred Vases for Origin Made.
PHOTO: PEDROS PASSOS
The distinctive charred finish is the result of a Portuguese ancestral firing technique where soil smothers the clay and isolates it from oxygen during firing.
“Creating contemporary objects that people would want in their homes not only makes economic sense, but also encourages a new generation to take up this vanishing art.”
Design of the Year
Service Design: Lion dance concept shifts mindsets from care to capability
The Silver Pride Lion Troupe puts a fresh spin on traditional lion dance to keep seniors active and connected.
Besides being Singapore’s first lion dance troupe for seniors, including those managing mobility challenges, the initiative draws from a culturally rich but physically demanding art form to create a service that promotes dignity, purpose and intergenerational connection.
It challenges stereotypes about ageing and shifts the narrative from “care” to “capability”.
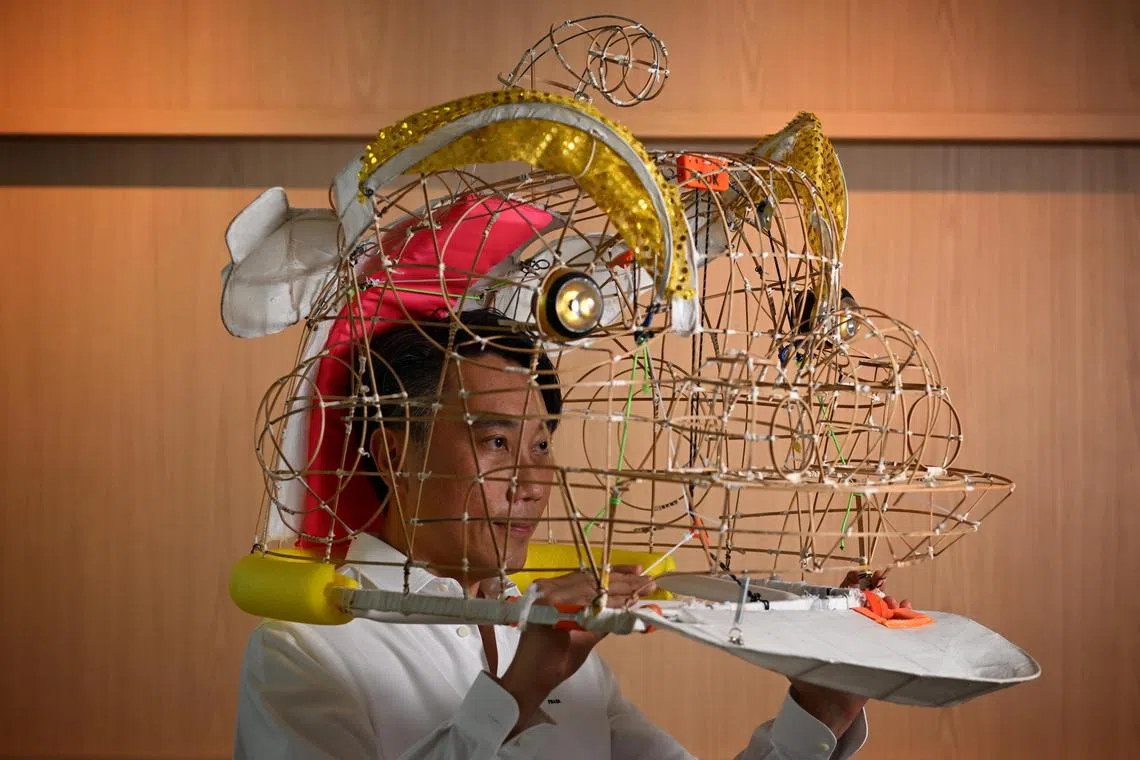
Mr Rodney Loh, founder of the Silver Pride Lion Troupe, putting on the scaffolding of a lion's head.
ST PHOTO: CHONG JUN LIANG
“With a thoughtful and inclusive design process, including physiotherapist involvement and adaptable roles, the initiative ensures accessibility across different abilities while challenging the infantilisation of senior care,” wrote the panel of judges at the 2025 President’s Design Award, when it gave the Design of the Year accolade for Service Design to strategic design consultancy NextOfKin Creatives.
Infantilisation refers to the practice of treating seniors like children. In caregiving settings, it can include resorting to “baby talk” – overly simple language – that undermines a senior’s sense of dignity and independence.
Founder Rodney Loh conceptualised the experience with his team of 20 creatives, to challenge outdated notions about senior care, proving that older adults can also be creative, strong and socially engaged.
Mr Loh, 50, says that feedback from seniors has been deeply moving.
“For many, just stepping up to perform felt like an unbelievable feat – pushing their own limits and showing what’s truly possible,” he adds, citing 82-year-old Chia Chiang Teck, a member of Fei Yue Active Ageing centre, as an example.
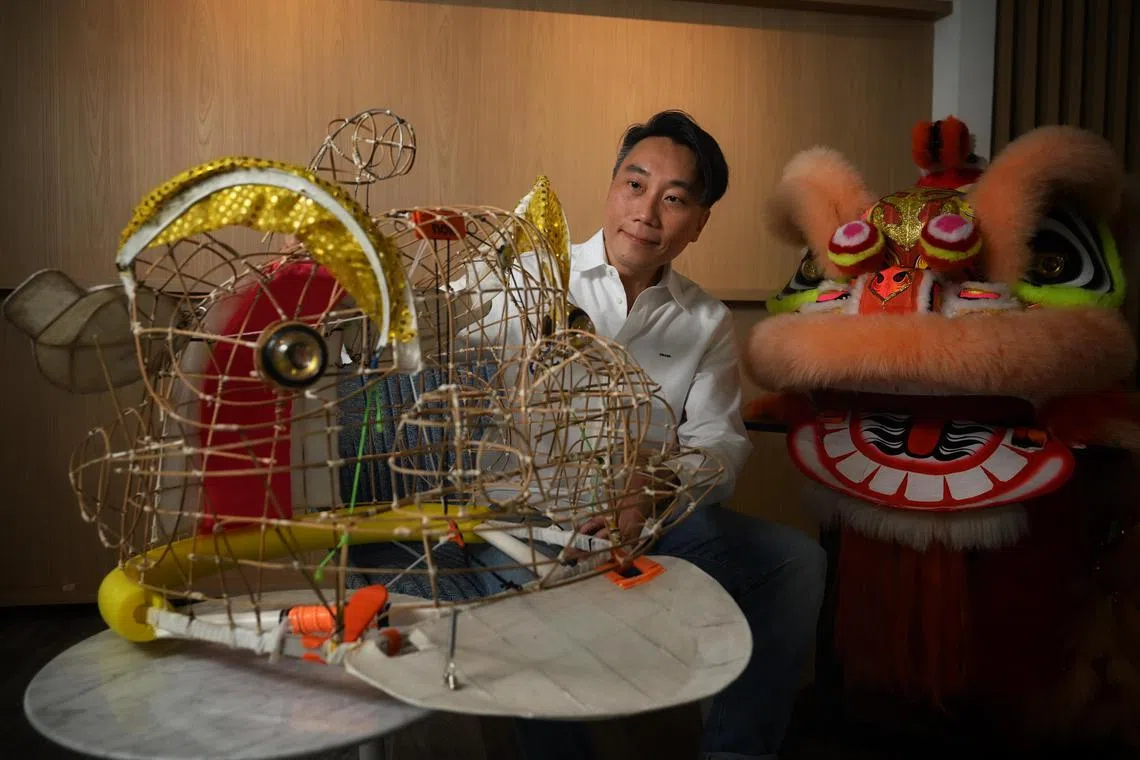
Mr Rodney Loh with the scaffolding of a lion’s head and the finished head. He is the founder of the Silver Pride Lion Troupe, which reimagines the lion dance tradition for seniors.
ST PHOTO: CHONG JUN LIANG
Fei Yue’s first Family Service Centre was established in 1991. Today, it serves an array of beneficiary groups ranging from children with special needs, youth and families to seniors. Fei Yue Active Ageing Centres support seniors aged 60 and above by offering a range of active ageing programmes, befriending and buddying services, and providing information and referrals for care services.
It empowers seniors to “age well, stay well, and get well” within the community. Fei Yue Active Ageing Centre in Holland Close has served a community of 1,360 members.
“For Mr Chia, it was nothing short of a dream come true. Despite an old injury, he started performing lion dance again, a craft he loved in his youth.”
NextOfKin Creatives’ respect for tradition breaks down barriers between generations and gives new purpose to a well-loved cultural practice.
“Since 2022, our team has deepened our commitment to designing for good and worked on projects that align with our mission to create meaningful, human-centred impact,” says Mr Loh, an award-winning industrial designer with more than 25 years of design innovation experience.
“Our current direction is guided by three core values: sustainability, emerging technology and design for care.”
NextOfKin Creatives was founded in 2007 in Singapore and maintains a branch office in Shanghai. The design studio works across a range of industries to deliver game-changing design solutions to organisations such as Kohler, Samsung and the Singapore Furniture Industries Council.
The studio has also bagged other design accolades such as the Design for Asia Award in 2023 and Red Dot Award in 2025.
Mr Loh says receiving the President’s Design Award is “incredible recognition”, especially for the service design sector in Singapore.
He adds: “As a Singaporean, to be recognised for work that sits at the intersection of social innovation, heritage and inclusive design is especially meaningful. It is a reminder that our local stories, when deeply understood and thoughtfully reframed, can be powerful tools for systemic change.”
Experience Design: Delighting Bird Paradise visitors with ‘Invisible Hand’ approach to design
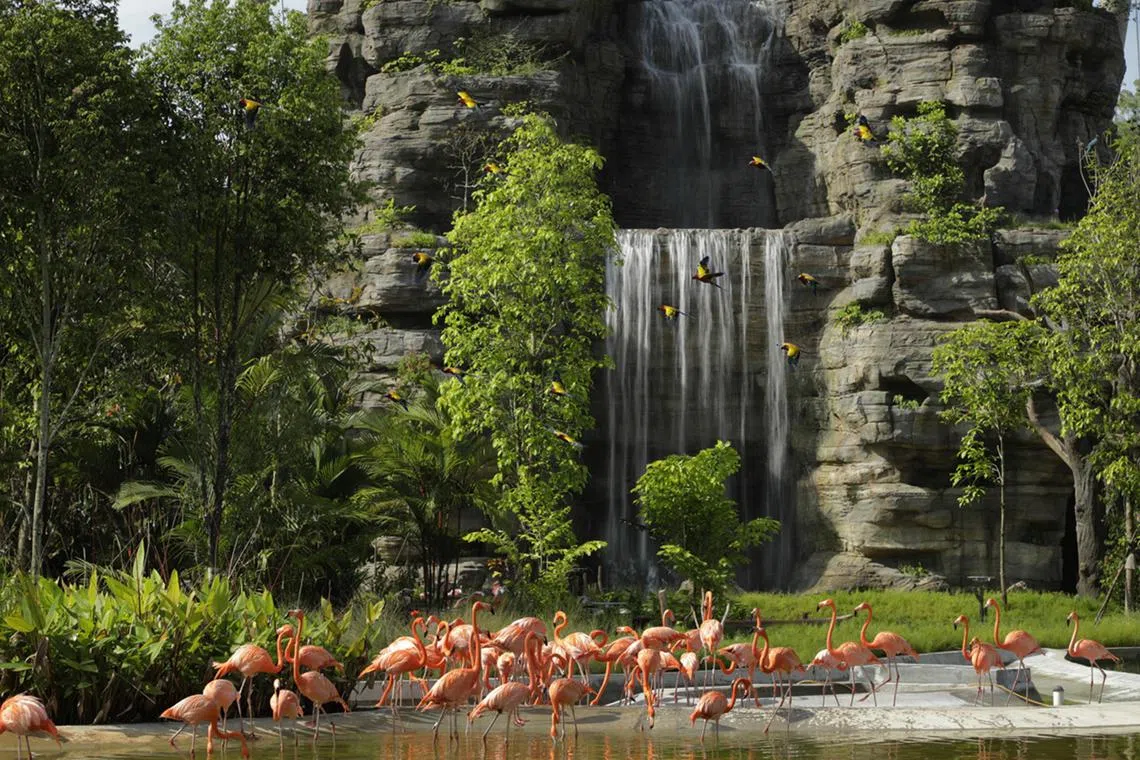
Hong Leong Foundation Crimson Wetlands, inspired by the coastal wetlands of Latin America.
PHOTO: MANDAI WILDLIFE GROUP
Enclosures such as zoos and aviaries have long been magnets for the public, drawing more than 700 million visitors a year to about 10,000 attractions globally, according to the Association of Zoos and Aquariums, headquartered in Maryland, the United States.
Yet, their purpose has sparked debate as more people ask whether these are merely for entertainment or to serve a greater mission.
In Singapore, Bird Paradise, managed by Mandai Wildlife Group (MWG), is part of a new generation of attractions focused on designing visitor experiences with empathy.
The group worked with RSP Architects Planners & Engineers (RSP) to create an immersive visitor experience.
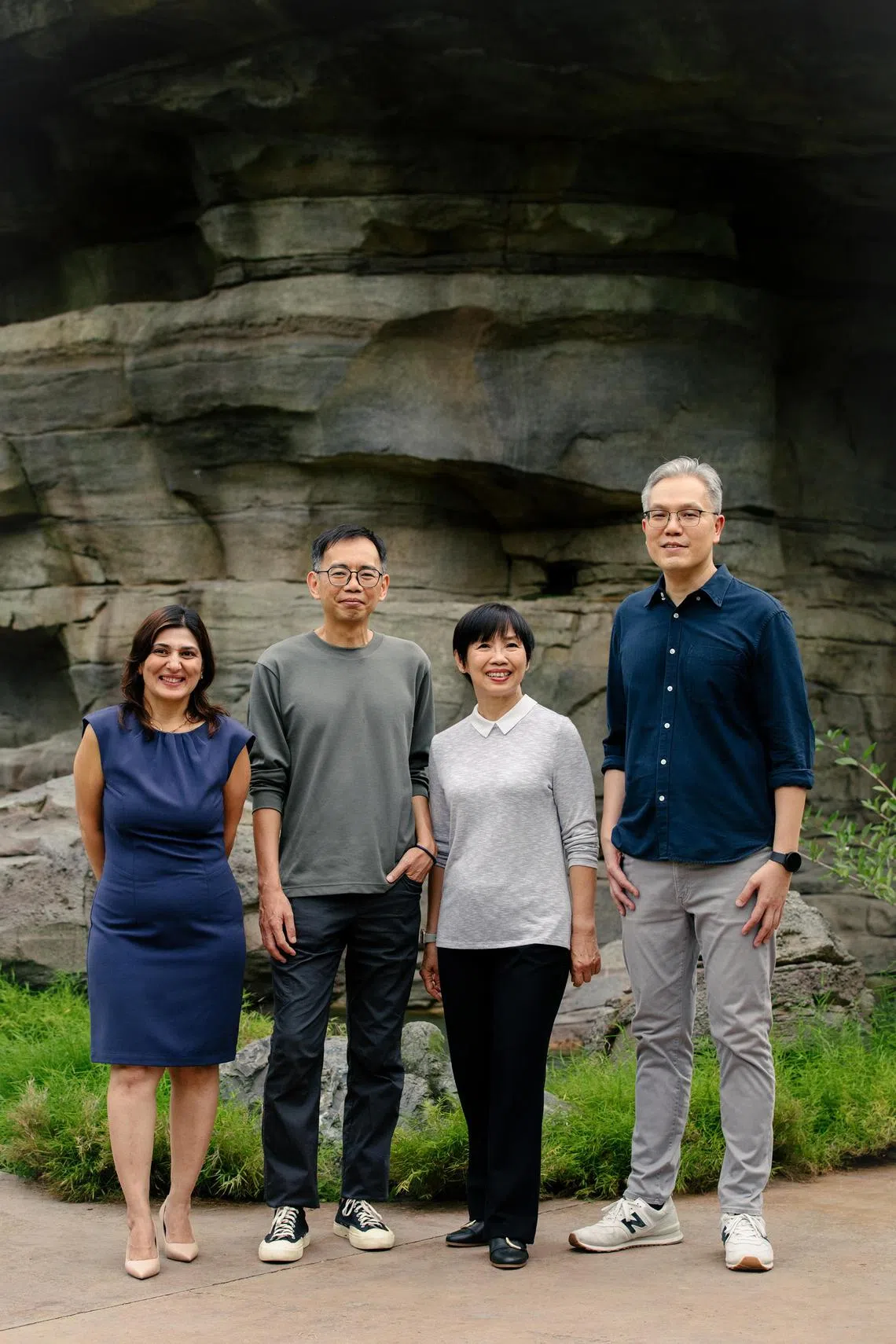
(From left) Ms Rucha Khanderia (Mandai Wildlife Group); Mr Suen Wee Kwok and Ms Chan Ai Hup (RSP Architects Planners & Engineers); and Mr Tsai Chung Jay (Mandai Wildlife Group).
PHOTO: MANDAI WILDLIFE GROUP
The judges found that Bird Paradise’s integration of wildlife, landscape and visitor engagement “presents an innovative model for conservation, pointing towards the future of animal preservation in urban settings”.
Ms Rucha Khanderia, MWG head of design at Bird Paradise and attractions development, says the group designed the experience to go beyond just seeing birds. It is about stepping into their world and getting up close.
“We create immersive, naturalistic habitats inspired by their native environments, while ensuring these spaces prioritise animal well-being,” she adds.
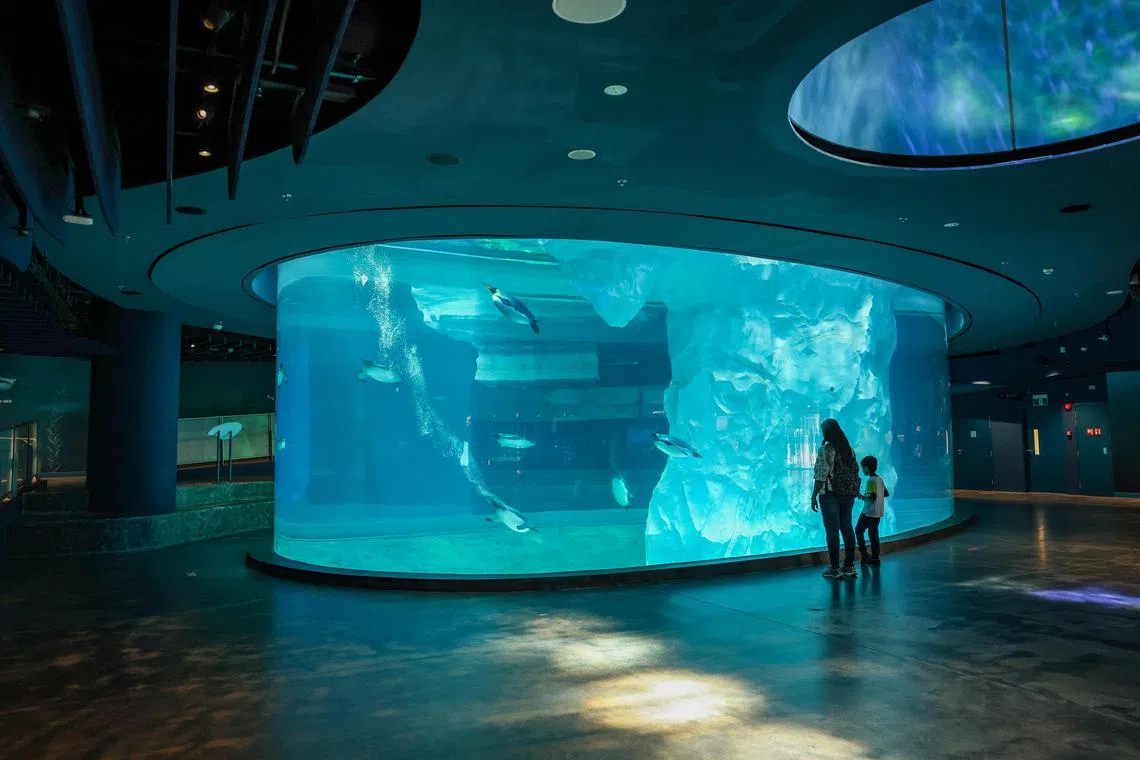
Bird Paradise’s Ocean Network Express Penguin Cove features two 7m-deep saltwater acrylic tanks.
PHOTO: MANDAI WILDLIFE GROUP
From immersive habitats that support animal well-being to educational spaces connecting each aviary, every element is thoughtfully crafted to spark curiosity, deepen connections and enrich the guest experience, she says.
“Through this approach, we bring each species’ story to life and help guests engage more meaningfully. This makes the visit more memorable and impactful, while also raising awareness of the need to conserve wildlife and their habitats.”
In Singapore, where space is limited, projects like Bird Paradise have to balance many needs at the same time, says Mr Suen Wee Kwok, RSP’s executive director and lead design architect. He has more than two decades of experience helming award-winning projects in the education, mixed-use and civic sectors.
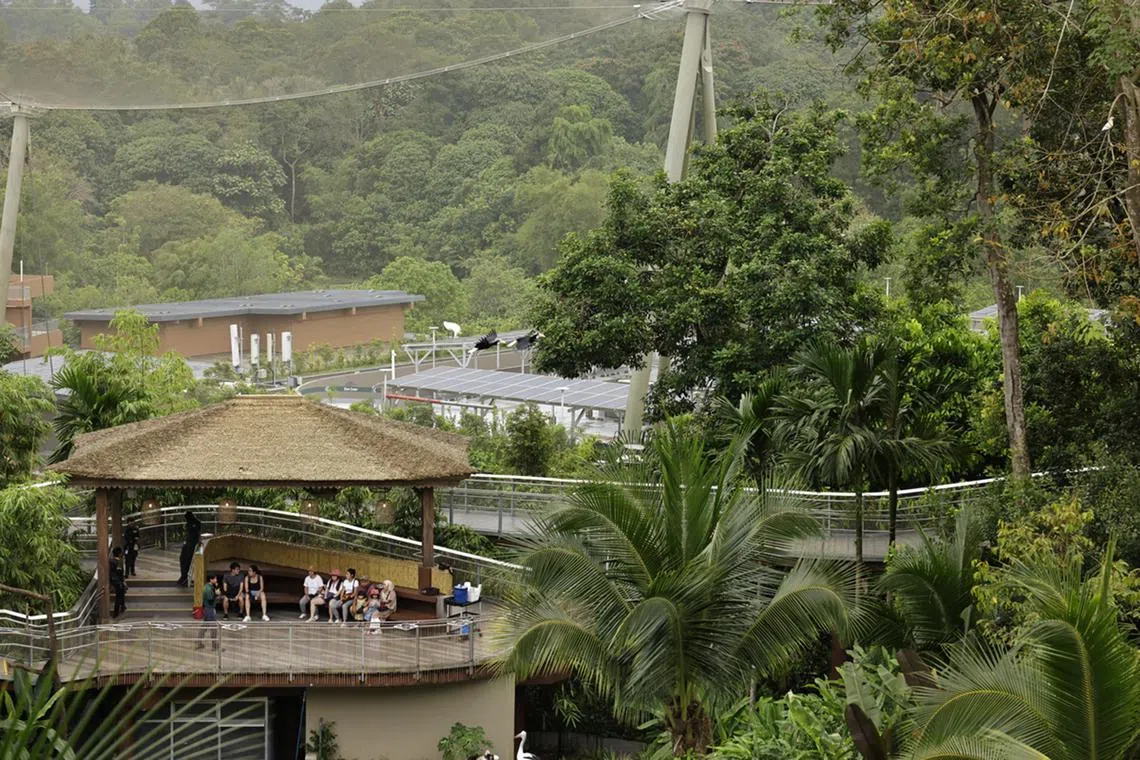
Bird Paradise’s thematic pavilions, transition buildings and viewing decks throughout the park serve as rest stops.
PHOTO: MANDAI WILDLIFE GROUP
“You have to think about the animals, the visitors and the landscape together, not in isolation,” he reasons.
“This takes a lot of discussion, testing and adjusting along the way. It is never just about one discipline leading. Everyone involved has to work towards the same vision.”
A highlight of the firm’s winning design concept is its “Invisible Hand” approach.
“When we started, our main focus was the visitor journey. We wanted guests to feel comfortable the moment they first stepped into the facility,” says Mr Suen, 51, who graduated from the National University of Singapore in 2001 with a master’s degree in architecture.
That meant thinking about the small details that shape the experience: how people move, where they rest and how they find shade.
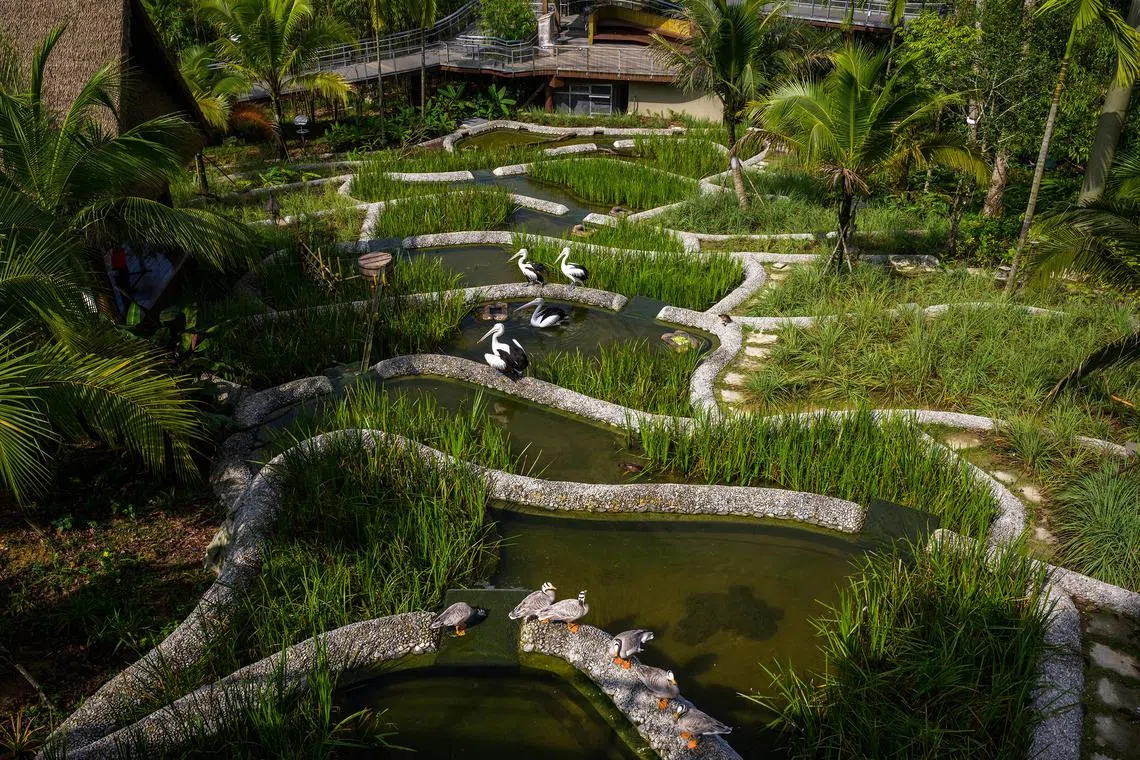
A Balinese-inspired terraced rice field takes the landscape centre stage of Kuok Group Wings of Asia.
PHOTO: MANDAI WILDLIFE GROUP
“We designed wide walkways so families, prams and wheelchairs could move easily,” he adds.
“We also created rest stops and cooling areas so that visitors can pause and enjoy the surroundings. These features are woven into the environment naturally so that most visitors don’t notice them as ‘design features’, but simply experience them as part of the parks.”
Architecture: Ageing sports complex springs back to life with adaptive reuse
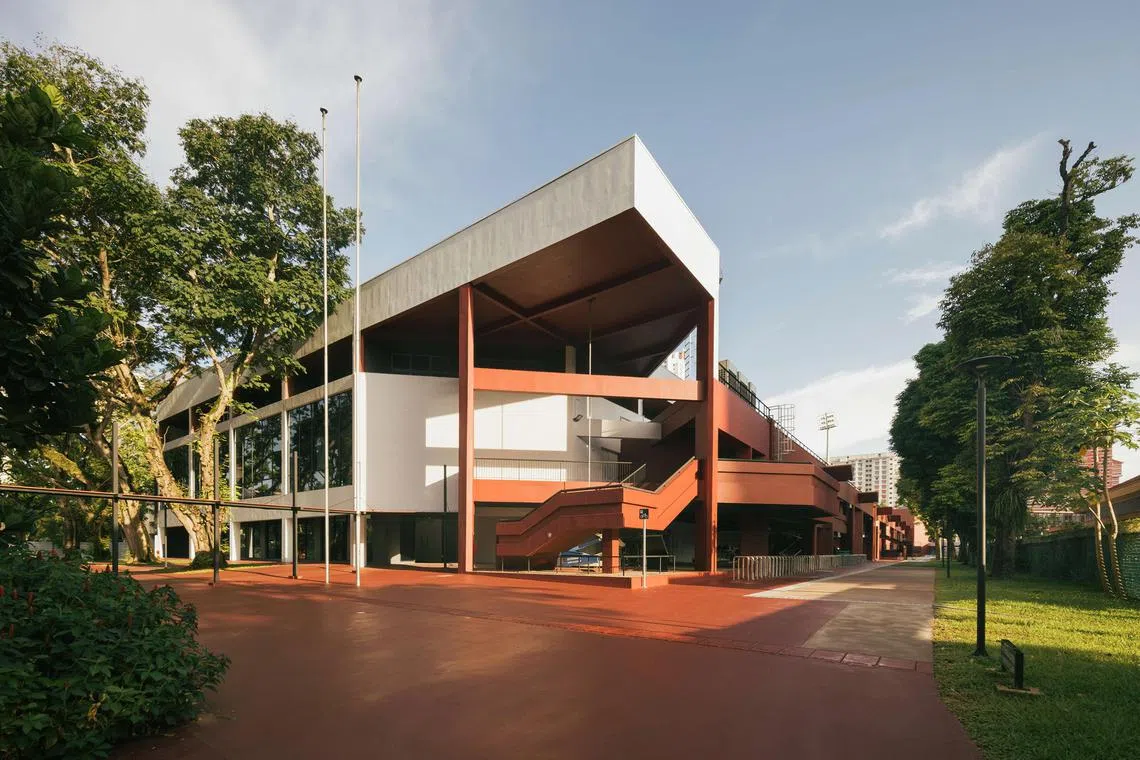
The architects replaced the blank walls of the Delta Sport Centre’s sports hall with a fully glazed facade to make the activities more visible. The existing corner staircase was also exposed to create an interesting play of solid and void.
PHOTO: FINBARR FALLON
The rejuvenation of Delta Sport Centre shows how clever upgrading rather than redevelopment can create re-energised, sustainable community hubs that respect both history and the environment.
Built in 1979, the former Delta Sports Complex comprised a three-pool swimming complex, a hockey stadium and an indoor sports hall.
In the 1980s, it was considered a state-of-the-art sports venue for major tournaments such as the South-east Asia (SEA) Games and competitions by neighbourhood schools.
The sports infrastructure project started in 2017, but was delayed by the Covid-19 pandemic and reached the finish line only in 2023.
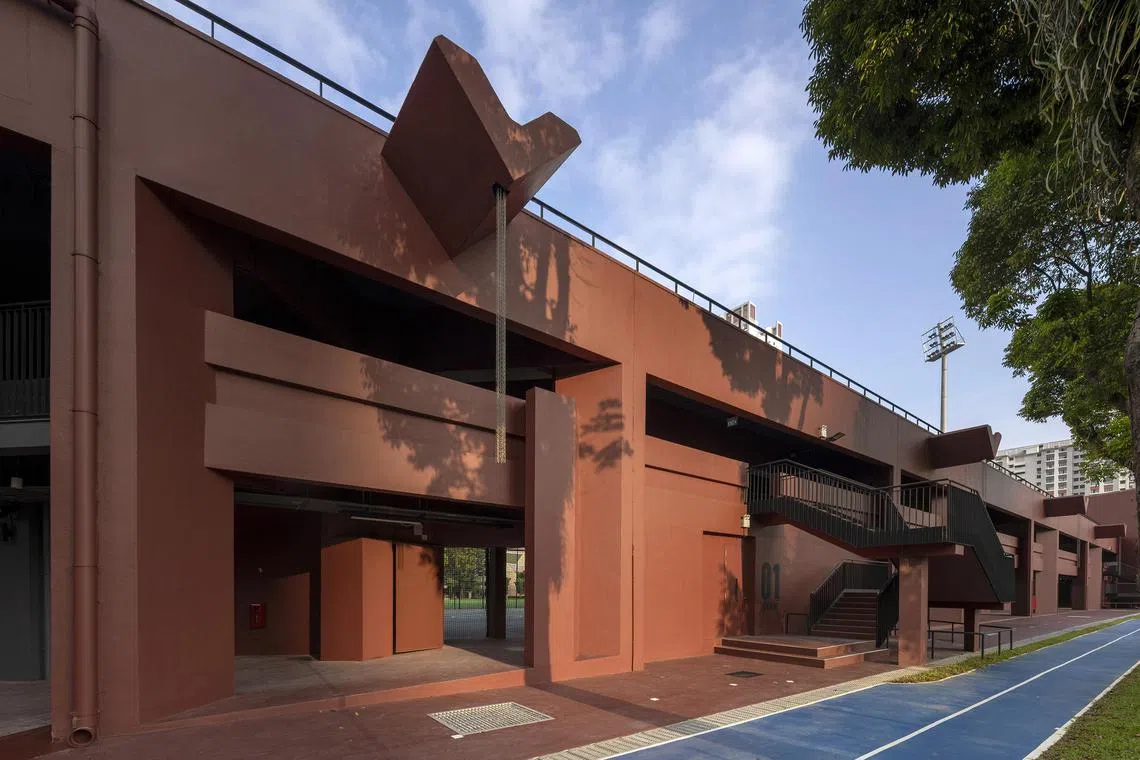
The concrete stadium seating has been re-imagined as an elevated promenade that connects the swimming complex to the indoor hall. The distinctive V-shaped drainage spouts are retained.
PHOTO: DARREN SOH
Its adaptive reuse by local firm Red Bean Architects, in collaboration with national agency and client Sport Singapore, is seen by the architecture community as a playbook for future urban revitalisation in Singapore and beyond. The construction cost about $11 million.
The jury citation lauded the architects for their “thoughtful design which cleverly stitches and enhances the urban fabric with an engaging sport centre in response to the changing social and physical contexts”.
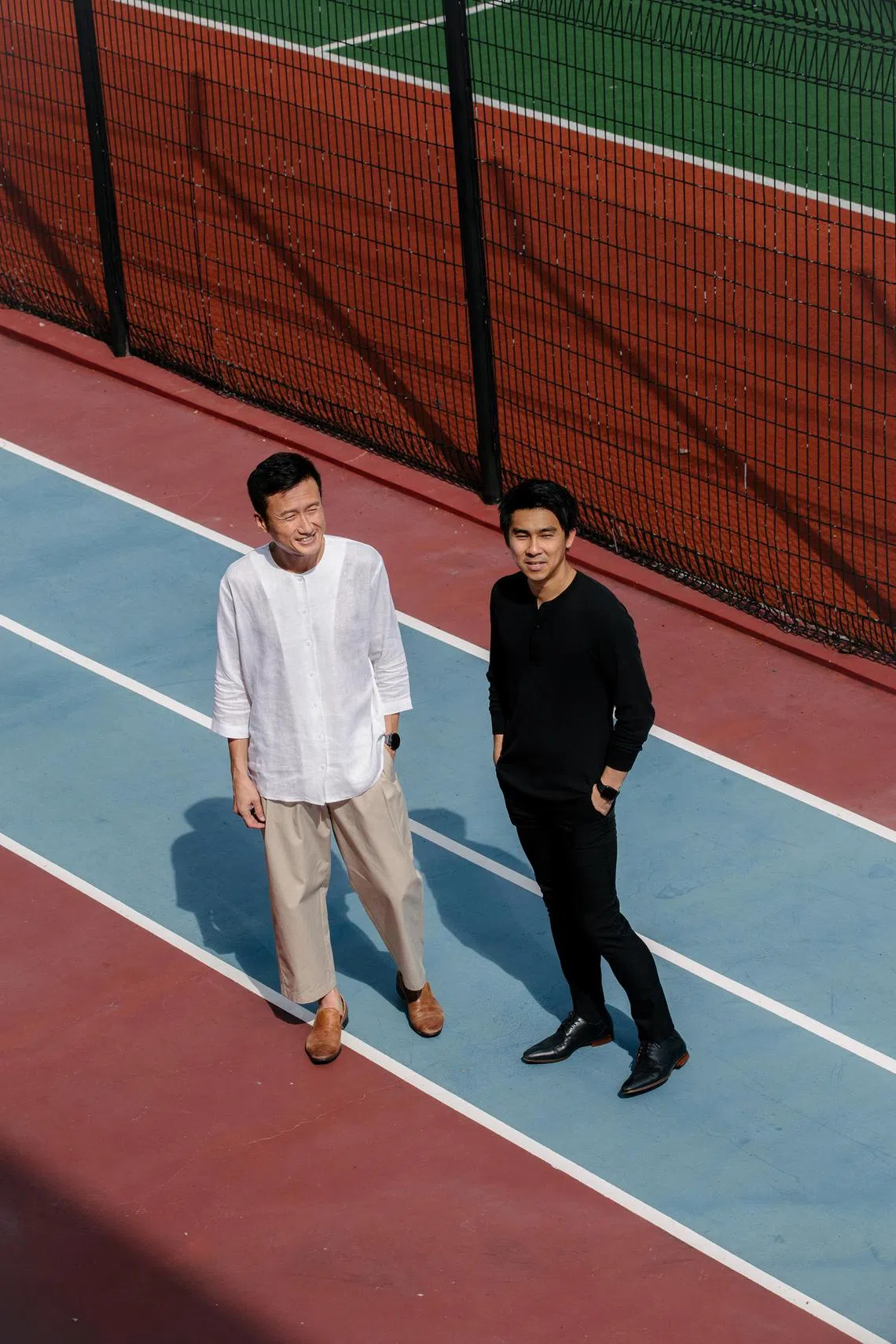
Red Bean Architects’ managing partner Teo Yee Chin (left) and partner Zeeson Teoh are behind the rejuvenation of Delta Sport Centre.
PHOTO: NABIL NAZRI
The men at the helm, Red Bean Architects’ managing partner Teo Yee Chin and partner Zeeson Teoh, say this could have been achieved only with the clever retention, modification and reuse of existing structures.
Mr Teo says the firm of six designers started by creating a thoroughfare allowing residents to travel seamlessly from Tiong Bahru to Alexandra Road through a second-storey connection.
This new element brought together three previously separate components: the sports hall, hockey stadium and swimming complex.
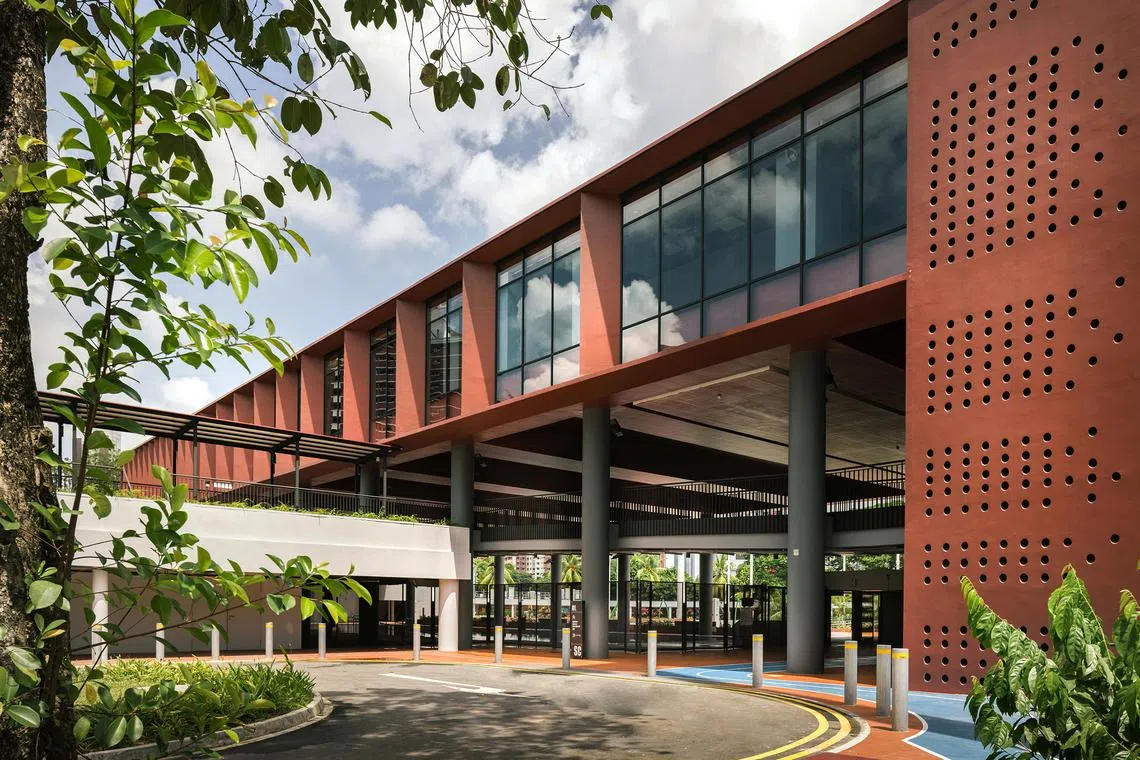
The main entrance and drop-off is framed by the gym block. A second storey walkway extending from the overhead bridge brings people into this space where they can overlook the teaching pool.
PHOTO: FINBARR FALLON
Next, they brought to life the ends of the long complex at Tiong Bahru Road and Alexandra Road with transparent facades to reveal activities within, as well as commercial food and beverage (F&B) frontage, to draw people into the premises.
“The complex also needed more playing courts because the residents used them for their recreation, and these were always overbooked,” says Mr Teo, 49. He graduated with a master’s degree in architecture from Harvard University Graduate School of Design in Massachusetts in 2003.
In 2017, he was selected as one of Singapore’s prominent young architects in the Urban Redevelopment Authority’s 20 under 45 list. He was also the designer and co-curator of the Singapore Pavilion at Venice Biennale at the 15th International Architecture Exhibition in 2016.
“Because the context of the standing building had changed, we adapted to this new state of affairs by removing some of the bleachers and laying new courts for pickleball, futsal and badminton in their place.”
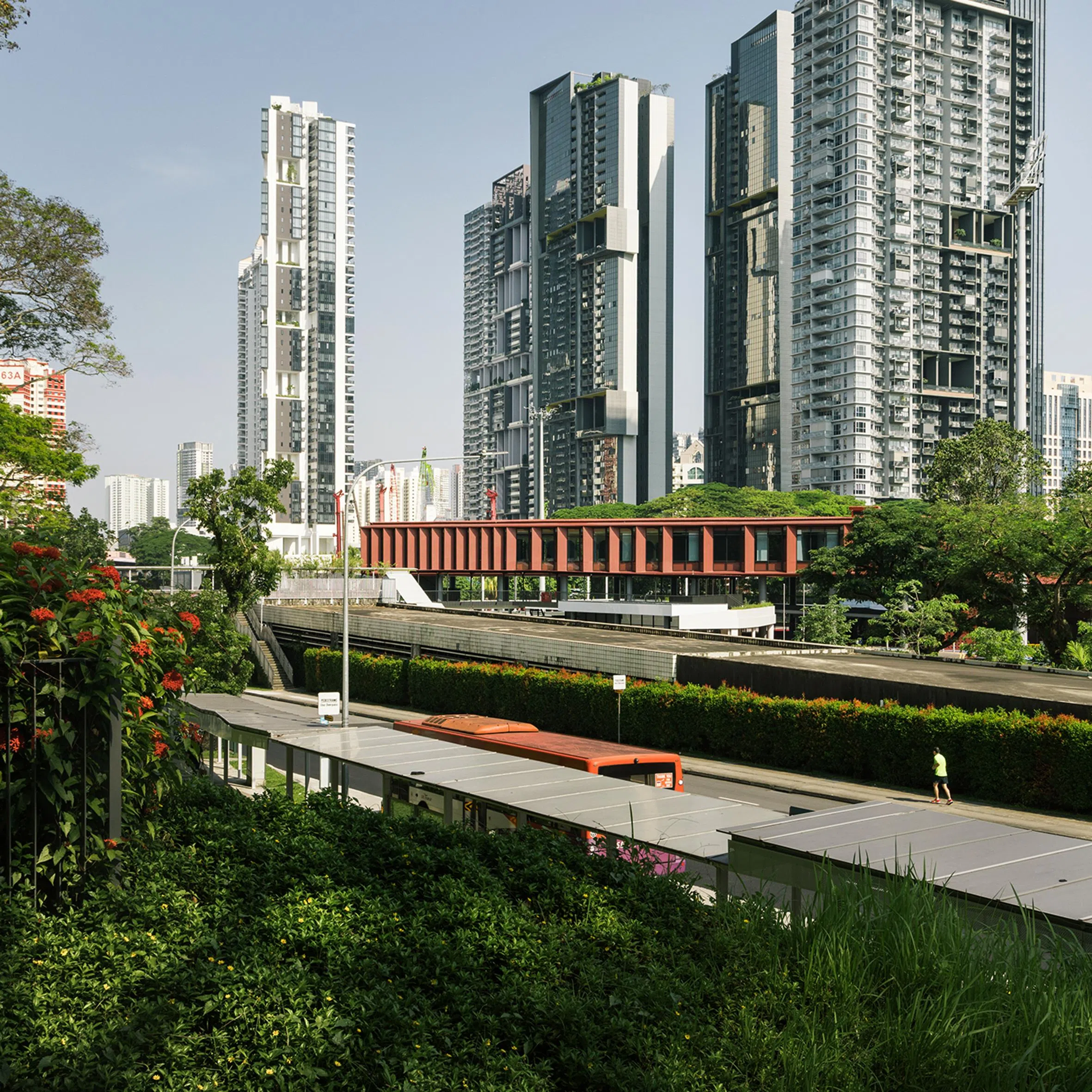
As a community space in a residential neighbourhood, the new Delta Sport Centre hovers just above the MRT viaduct and forms a horizontal counterpoint to the agglomeration of surrounding towers.
PHOTO: FINBARR FALLON
Mr Teoh, 37, says that transforming the centre into a community hub was largely driven by Sport Singapore.
“We shared its direction and tried to find ways to integrate it,” he adds. He graduated with a master’s in architecture from the Royal Melbourne Institute of Technology in 2012. He has an interest in form exploration and material experimentation, believing that design is a constant conversation between artistry and context.
Mr Teoh continues: “I believe the breezy, open thoroughfare we designed that allows residents, as well as passers-by, to walk through and look down at the various sporting spaces has helped create a regular audience for the players and more dynamic scenery for pedestrians.”
More PDA Design of the Year recipients
21 Carpenter
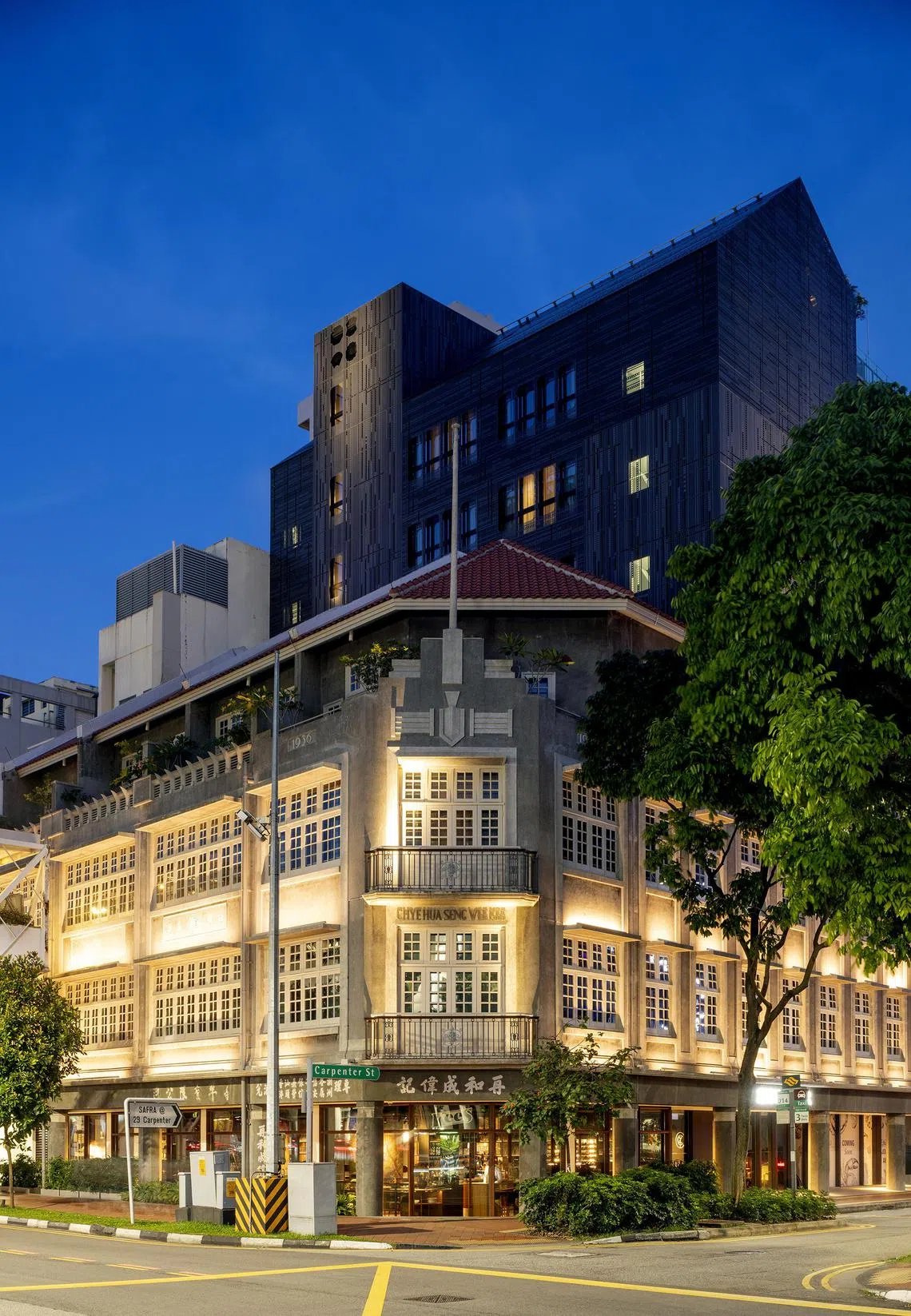
21 Carpenter by Woha Architects.
PHOTO: DARREN SOH
Woha Architects redefined the boutique hotel experience at 21 Carpenter, merging the spirit of conserved shophouses with a sensitively designed contemporary extension. Every selection, from materials to daylight filtering through skylights, tells a story of the site’s history and Singapore’s continuing urban renewal.
KartaCam 2

Karta Cam by Grab.
PHOTO: GRAB
This artificial intelligence-powered camera is a marvel of miniaturisation by South-east Asia’s leading super-app, Grab. The KartaCam 2 ups the ante in real-time mapping with professional-grade vision tucked into a palm-sized device. The camera invites drivers from the region to co-create maps, showing how innovation and interface design can move more people towards smarter mobility, one ride at a time.
School of Tomorrow
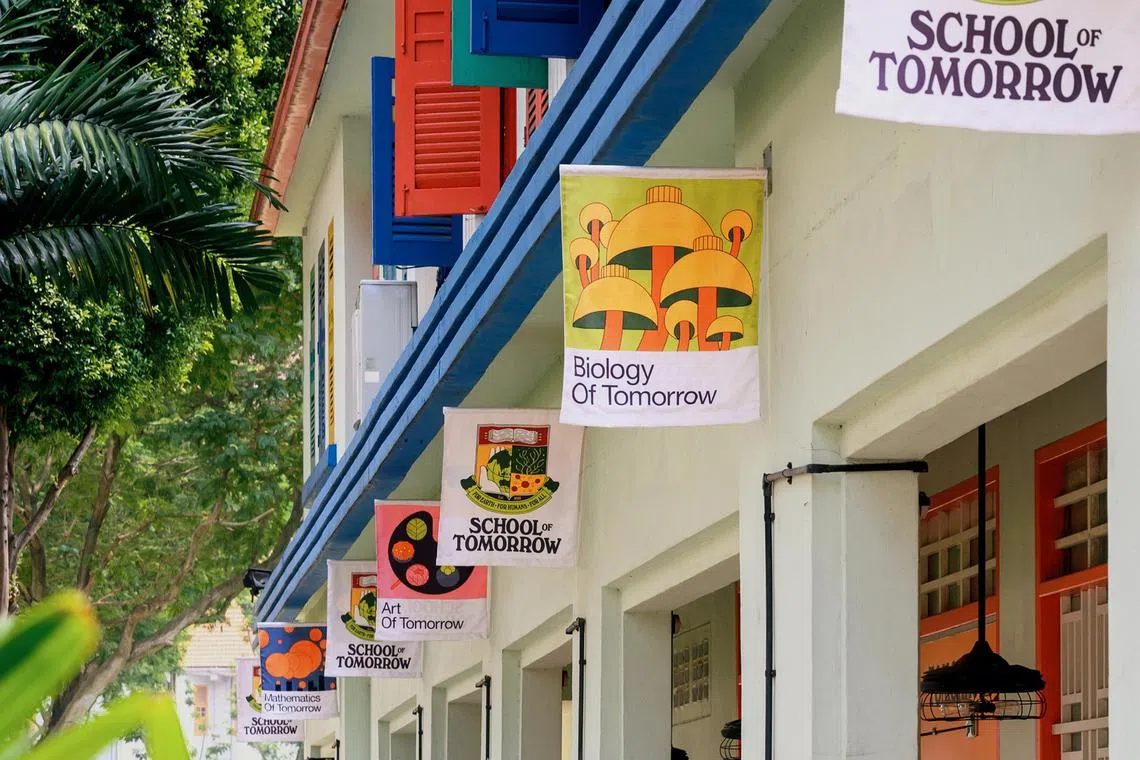
School of Tomorrow by Kinetic Singapore.
PHOTO: SCHOOL OF TOMORROW
Creative agency Kinetic Singapore’s “School of Tomorrow” reimagines the classroom, giving familiar subjects a climate-related twist and turning sustainability into an interactive adventure. Attractive installations encourage playful exploration, making environmental consciousness an engaging, hands-on journey.
SJ Campus
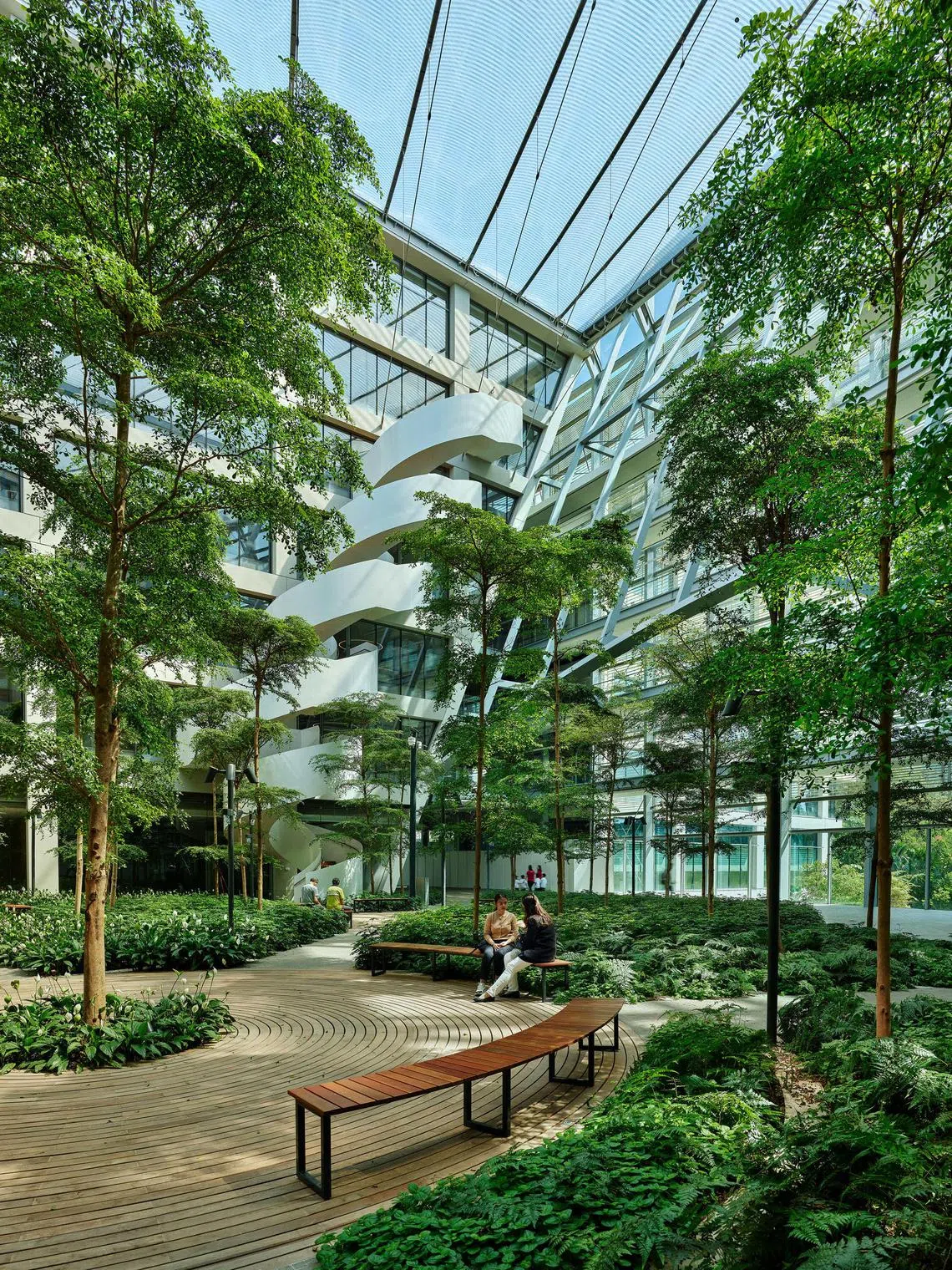
SJ Campus is a collaboration between Safdie Architects and Surbana Jurong Consultants.
PHOTO: SURBANA JURONG
A creative collaboration between Safdie Architects and Surbana Jurong Consultants, the campus reflects Singapore’s “City in Nature” vision. It taps biophilic principles, seamless public integration and also rethinks corporate architecture as a community-centric, environmentally responsive workplace.



