Blank canvas: JTC offers black-and-white bungalows for lease at Rochester Park
Sign up now: Get ST's newsletters delivered to your inbox
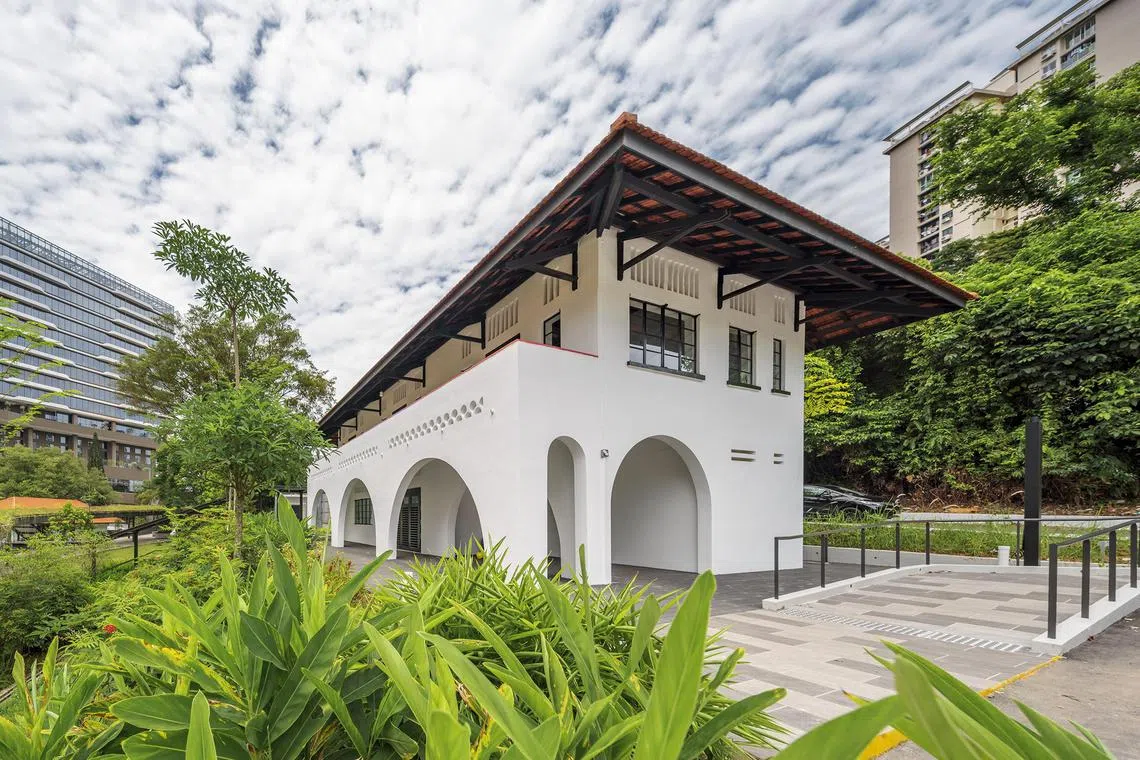
A heritage bungalow in Rochester Commons. Historian Julian Davison says the Rochester Park houses date back to the 1950s, and are some of the last colonial-era buildings of pre-independence Singapore.
PHOTO: CAPITALAND
- JTC is leasing seven conserved black-and-white bungalows in Rochester Park, seeking unique business concepts.
- The 1950s bungalows, conserved since 2010, offer businesses a historical ambience with flexible layouts.
- Historians note the bungalows' significance, reflecting British colonial history and key architectural styles.
AI generated
SINGAPORE – Beneath the leafy canopies of hip Rochester Park, seven black-and-white bungalows in their original, unrestored condition are available for lease.
Built in the 1950s, the heritage houses at one-north business park are a new concept that JTC Corporation (JTC) is offering to enterprises seeking weathered plasterwork over polish, and character over conformity.
For businesses looking for something more than acreage and pristine interiors, these enduring structures deliver a sense of distinction that cannot really be replicated by newer, fully restored venues.
Here, it is possible for a restaurant to recreate an ambience of vintage elegance, while a gallery can showcase art amid architectural history. A boutique can seek to leverage the bungalow’s lived-in charm to create an immersive brand experience.
Officially granted conservation status in 2010 by the Urban Redevelopment Authority (URA), Rochester Park is a showcase of Singapore’s colonial-era bungalows.
Following the British withdrawal in 1971, the area transitioned to civilian use and was later earmarked for redevelopment.
Each of the seven JTC bungalows up for grabs has about 300 to 400 sq m of gross floor area.
Only one exceptional plot – 44 and 45 Rochester Park – features two bungalows with a total gross floor area of 646 sq m, designed in the Spanish Mission or Mission Revival architectural style popular in the early 1900s. It offers a range of possibilities for integrated concepts.
Four of the properties have outdoor spaces that allow for al fresco dining or pop-up concepts to complement the activities of the indoor spaces.
The location is also within walking distance of two MRT stations: one-north and Buona Vista.
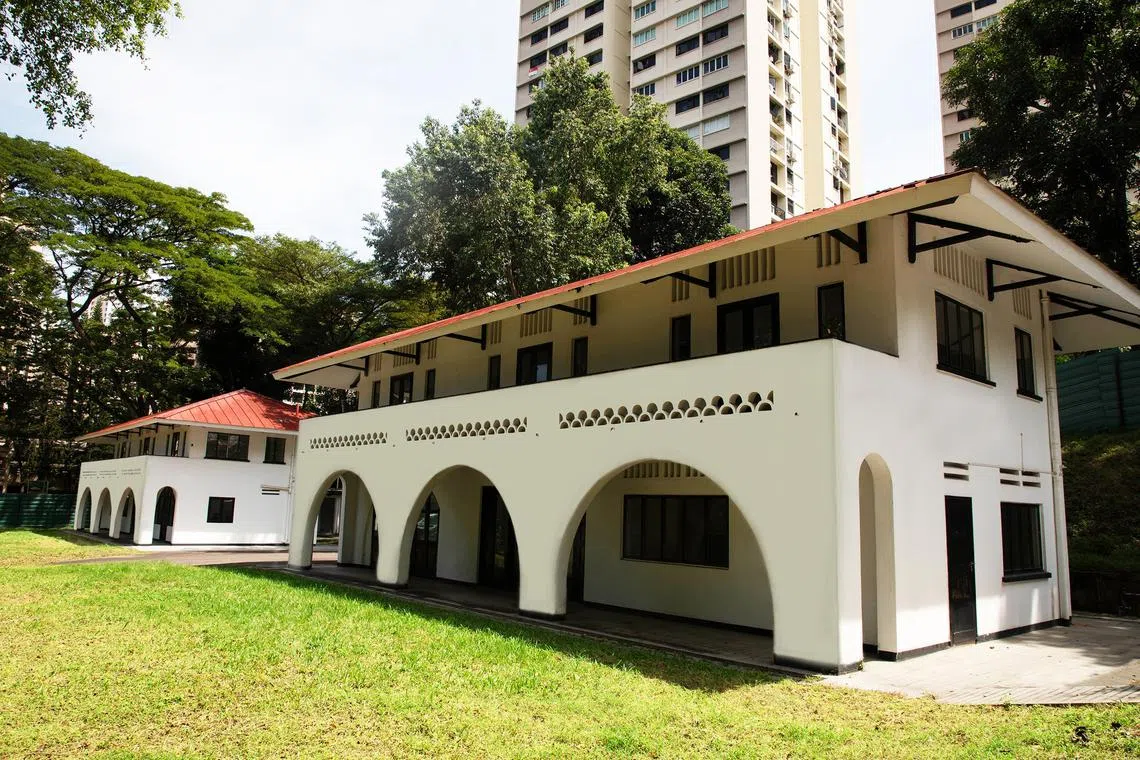
The bungalows at 44 and 45 Rochester Park, which have a total gross floor area of 646 sq m, are among seven houses up for lease by JTC.
PHOTO: JTC
Located in the Vista precinct – already home to developments such as The Metropolis, The Rochester and The Star – the seven heritage buildings imbue the area with a distinctive character. The enclave also houses global names such as P&G, Shell and Heineken.
“The surrounding community of professionals, residents and visitors provides a ready stream of potential customers for future lifestyle ventures,” says a JTC spokesman.
JTC, formerly Jurong Town Corporation, is a Singapore government agency overseeing industrial infrastructure to support and drive the growth of industries and enterprises.
It develops and manages a wide range of facilities, including industrial land, business parks and specialised developments such as one-north and Punggol Digital District.
For all seven units, JTC is offering three-year leases with the option to renew twice, allowing a maximum tenancy of nine years.
Interested parties can approach the agency directly with their proposed concepts and price offers. Rather than setting fixed rental prices, JTC is looking for standout ideas that will bring the properties to life.
“The focus is on finding concepts that will add something special to one-north’s vibrant community – whether it is an innovative dining experience, a creative retail space or a unique lifestyle destination,” says the JTC spokesman.
He adds that the concept and business plan should show that the space can be run and maintained successfully throughout the lease period, covering all costs including essential restoration works and fit-out support needed to bring the concept to life and keep it going.
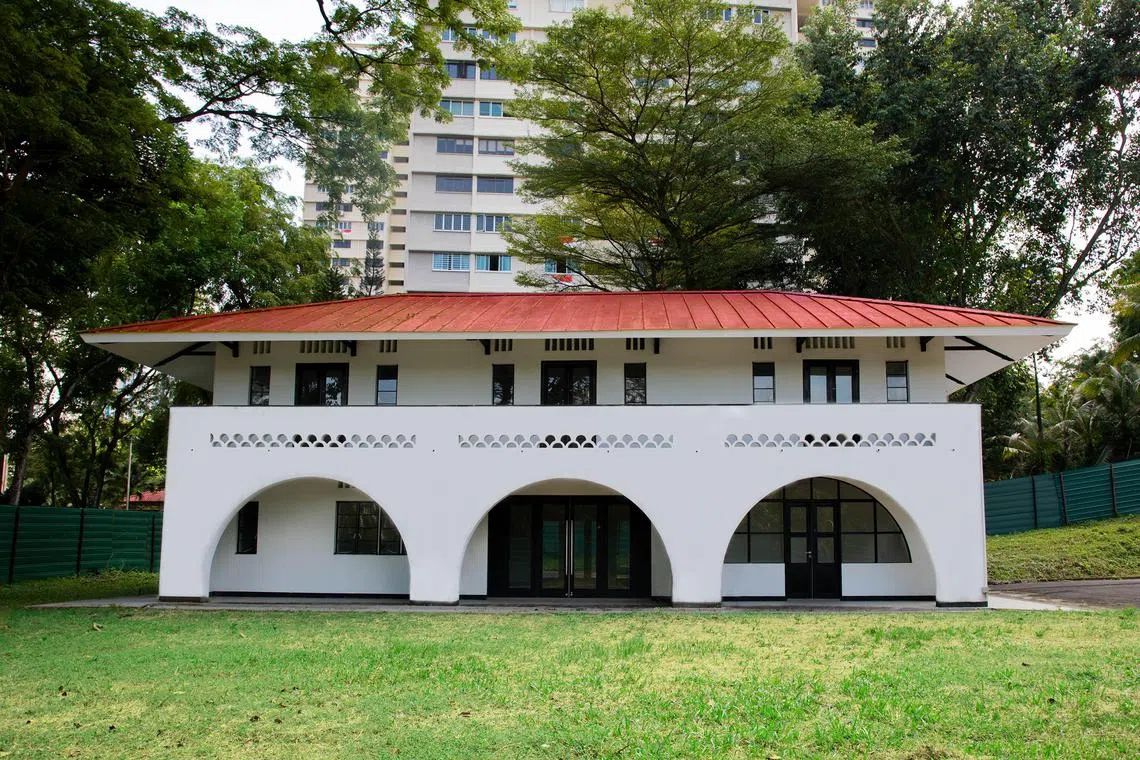
The Spanish Mission architectural style influenced a number of the Rochester Park houses, including 44 Rochester Park (pictured), as seen in the semi-circular arches, stucco walls and red tile roofs.
PHOTO: JTC
“JTC does not impose specific requirements for fitting-out works, but for conserved bungalows, tenants must comply with URA’s Additions and Alterations guidelines,” says the spokesman.
For example, these guidelines apply to the facade and roof, requiring the retention of original clay roof tiles in their natural colour, timber-panelled doors and timber-louvred casement windows. But tenants can propose interior layouts and finishes that suit their concepts.
There are more than 30 black-and-white bungalows in the area, with several owned by private entities, including CapitaLand Development (CLD).
The real estate developer has restored 12 other colonial houses in the vicinity, which are all currently leased.
The restoration of the 12 Rochester Commons houses was progressively completed from the third quarter of 2021 and the spaces have been opening since then.
The integrated development sits on 2.4ha of landscaped grounds and comprises a 17-storey office tower with a 135-room business hotel, surrounded by 12 conserved tropical black-and-white bungalows. The average floor area of the bungalows ranges from 250 to 300 sq m.
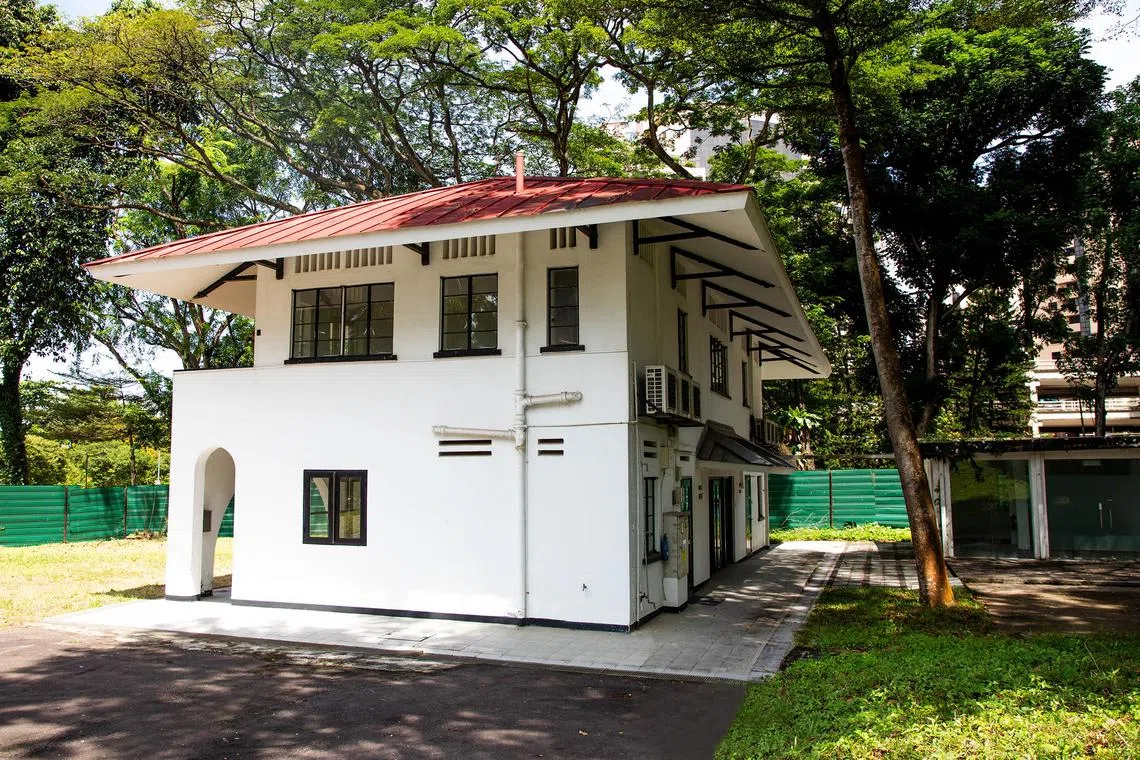
The Spanish Mission architectural style of 44 Rochester Park was popular in California in the United States from the late 1800s to the early 1900s. It was also known as the Mission Revival style.
PHOTO: JTC
Seven of the heritage houses are being used as offices, while the remaining five are home to various food and beverage (F&B) concepts.
CLD’s F&B tenants at Rochester Commons, such as Keef The Beef, Chingu Dining, Les Bouchons, Legendary Hong Kong and Wei Geng, offer a mix of dining experiences, from steakhouse delights to traditional Sichuan cuisine.
The restaurants provide inviting venues for casual meetings or quiet meals, adding to the precinct’s enduring charm.
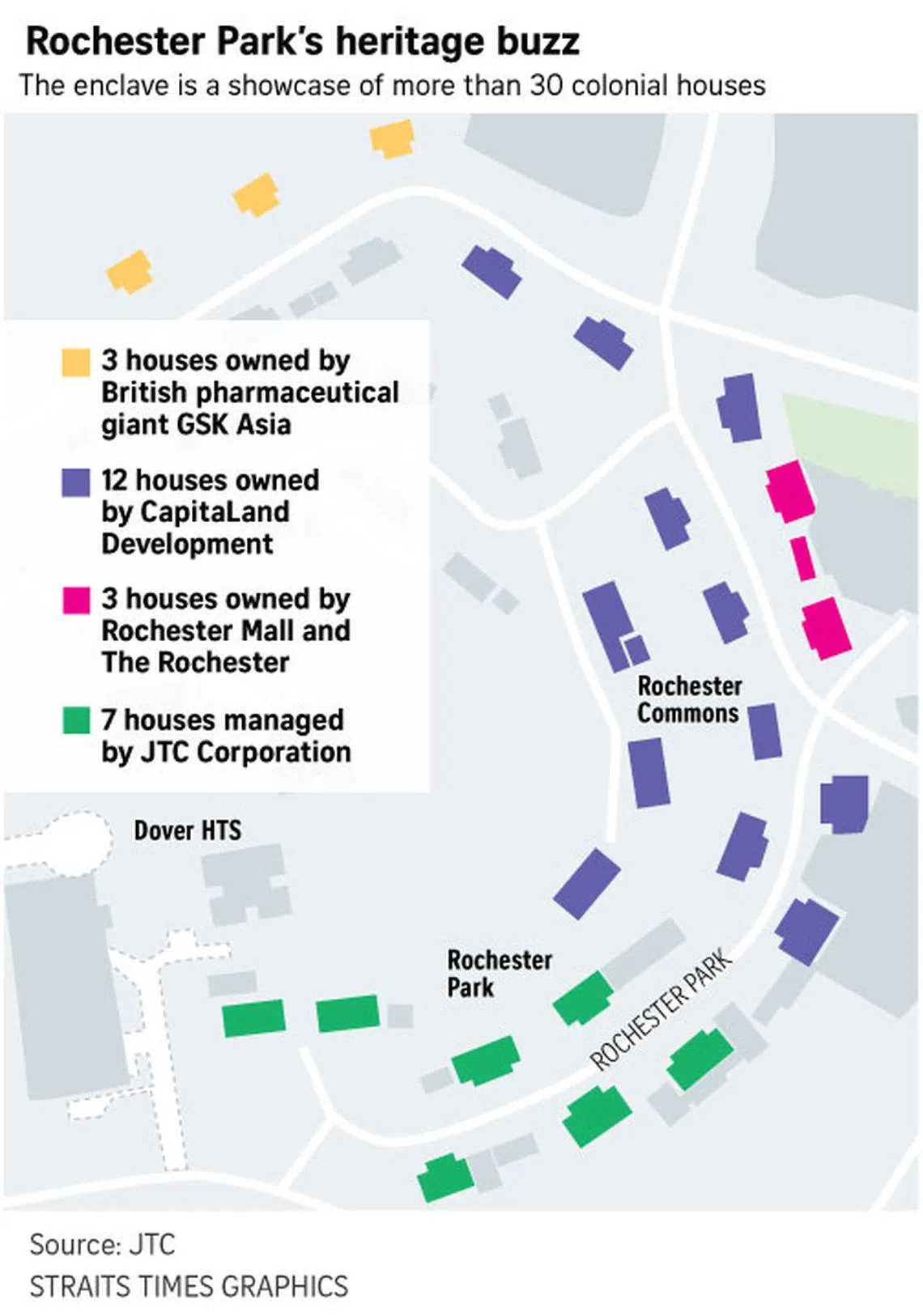
Pivotal time in Singapore’s history
Heritage blogger, researcher and author Jerome Lim says the bungalows at Rochester Park are part of a significant period in Singapore’s history.
“We should remember why the bungalows exist and what they represent from a historical viewpoint,” says the 60-year-old.
Built around 1951 to house married officers and their families, Rochester Park was developed as a post-war effort to accommodate the influx of British military personnel during the early years of the Malayan Emergency – a pivotal conflict that accelerated the region’s path towards independence.
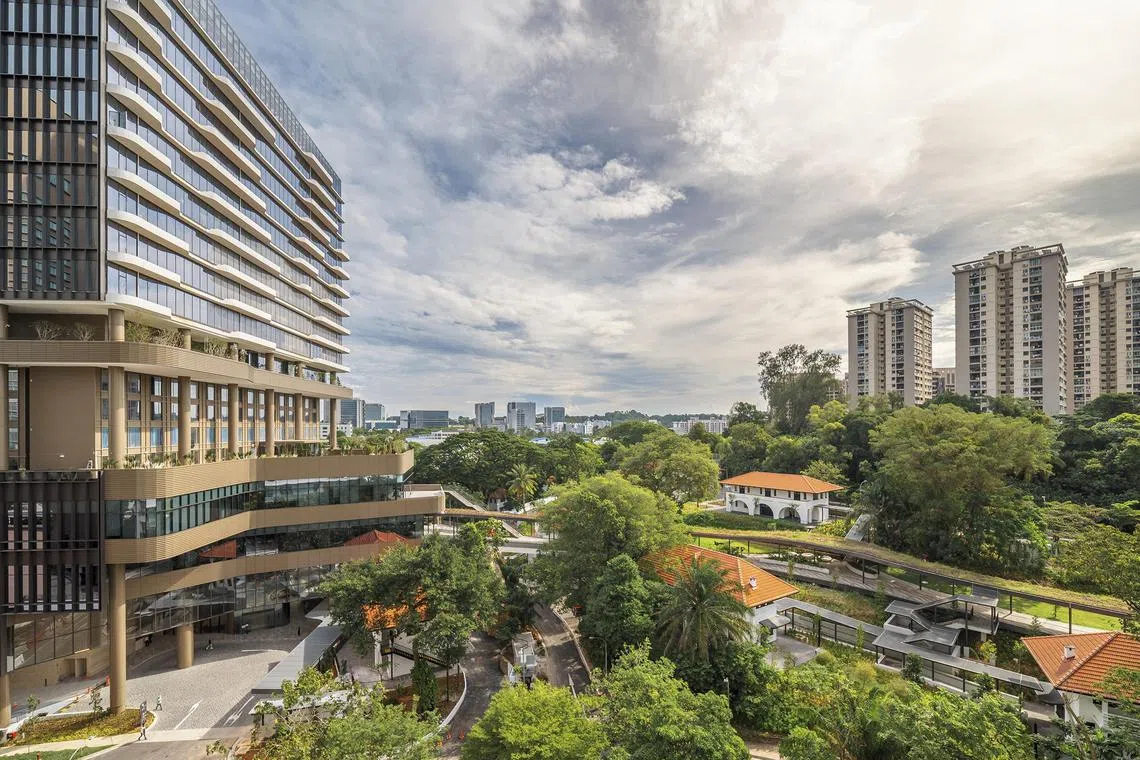
CapitaLand Development’s Rochester Commons showcases storied houses alongside skyscrapers, celebrating the past while catering to modern needs.
PHOTO: CAPITALAND
“The Emergency is a somewhat forgotten, but historically important, episode in Singapore’s road to eventual independence,” Mr Lim recounts.
It was declared in 1948 after communist insurgents, who had cooperated with the British in the fight against the Japanese, launched a violent guerilla campaign against colonial rule in Malaya and Singapore.
Mr Lim adds: “The Emergency lasted until 1960 and shaped British policy away from colonial control, creating an inflection point in the region’s decolonisation.
“Rochester Park was among the estates built in the Dover and Portsdown Road area, and the accommodation included bungalows such as those in the area today, serving as homes for married soldiers, other ranks such as Gurkha soldiers and barracks for bachelors.”
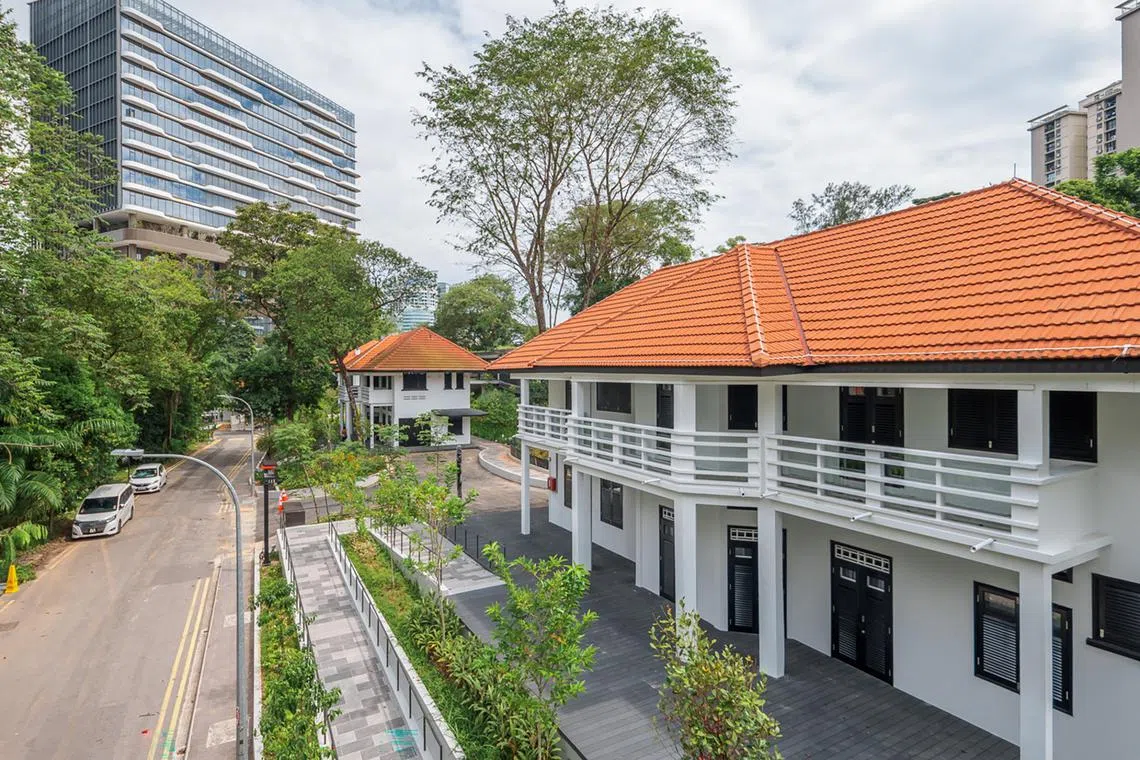
Rochester Commons’ colonial-era bungalows.
PHOTO: CAPITALAND
Varied architectural styles
According to architectural historian and anthropologist Julian Davison, the colloquial term “black and white” refers to bungalows in British Malaya and Singapore which were built from the early 1900s to the 1920s for affluent families, members of the colonial administration and senior officers serving in the British military.
In 2006, Dr Davison, 68, published a comprehensive reference book about the genre, titled Black And White, The Singapore House (1898-1941), available at local bookstores such as Books Kinokuniya.
“The houses at Rochester Park date from the 1950s and as such, they represent the very last gasps of colonial architecture in pre-independence Singapore,” says Dr Davison, who has also authored several other books on Singapore architecture, such as Swan And Maclaren: A Story Of Singapore Architecture (2020).
Typical features of architecture from that era include extended eaves to protect the external walls from the sun and the rain; a pitched roof to combat the monsoon rains; and broad verandahs for relaxation.
They were part of a military residential enclave, but Dr Davison believes Rochester Park’s houses were built to accommodate naval officers, rather than the army.

Rochester Commons’ Knowledge Trail links the modern tower with conserved bungalows. The outdoor trail features meeting pods, a sky garden, viewing decks and event spaces.
PHOTO: CAPITALAND
Rochester, England, is a place along the River Medway in Kent and was part of the Chatham Dockyard, which was also on the river. The dockyard has existed since the reign of Queen Elizabeth I, which was from 1558 to 1603.
“On the map of Singapore, you will find Rochester Park next door to Medway Estate, which also has bungalows from the 1950s. In between, there is Dover Road – Dover being another ancient port – which all makes sense in the way the British planned the urban layout of the area,” says Dr Davison.
He notes that there is also the influence of the Spanish Mission – also known as Mission Revival – architectural style in a number of the Rochester Park houses, featuring semi-circular arches or “arcos de medio punto”.
The arches are a key feature of this architectural style, often combined with curvilinear gables, stucco walls and red tile roofs.
“The Spanish Mission revival was a California variant of the American Arts and Crafts movement, otherwise known as the Craftsman style,” says Dr Davison.
“Inspired by a romanticised vision of the lives of the early Spanish settlers who came to California in the 17th century, it drew breath from the buildings of the Franciscan Alta – the Californian missions established there between 1769 and 1823.”
Although it is believed that thousands of colonial houses were built across the island since the late 1800s, there are only about 600 left in Singapore today.
New lease of life
The adaptive reuse of ageing buildings, such as colonial-era gems, is the way forward in this era of climate change and sustainable development, says Ms Yvette Koh from the Singapore office of Gensler, the world’s largest architectural practice.
“We view adaptive reuse as more than a design strategy at Gensler,” says the Singapore-registered architect, who is also the firm’s director and regional leader for Building Transformation and Adaptive Reuse.
Finding ways to cut carbon emissions in the building industry, such as JTC’s leasing concept for unrestored bungalows, helps breathe new life into ageing structures.
Ms Koh adds: “It is one way of thinking about the life cycle of buildings, and the broader impact of architecture on communities and the environment. Preserving a building’s character while adapting it for contemporary use extends its lifespan, keeps it relevant to market needs and, most importantly, reduces embodied carbon.”
Embodied carbon refers to greenhouse gas emissions arising from the manufacture, transportation, installation, maintenance and disposal of building materials.
Ms Koh says research has shown that even highly efficient new buildings can take up to 80 years to offset the carbon impact of their construction, underscoring the environmental value of reuse.
Conserving and meaningfully adapting a heritage bungalow for the longer term is the way to go, she says. But this involves a fundamentally different scope of work from that of a typical refurbishment.
Beyond specialised craftsmanship and carefully matched materials, restoration also presents an opportunity to bring the asset up to current code compliance standards for the built environment, which are factors that result in a higher level of investment than standard renovations.
“The return lies in the building’s unique market position and the value uplift that well-executed conservation can achieve,” says Ms Koh.
One example of this is Gensler’s transformation of the historic Book Depository building in Detroit in the United States.
Built in 1936 as a post office, the building was revitalised as a hub for technology start-ups and innovators. The project introduced open-plan co-working spaces, prototyping laboratories, and event and exhibition areas, all while preserving the building’s industrial character and historic architecture.
“By purposefully activating the space through market-driven mixed-use programming and targeted tenant strategies, owners can unlock higher rental yields and diversify income streams,” adds Ms Koh.
“This justifies the initial investment while simultaneously building a distinctive brand identity that sets the property apart in a competitive market.”
Info: To find out more about the JTC bungalows, contact JTC or go to str.sg/oHYju



