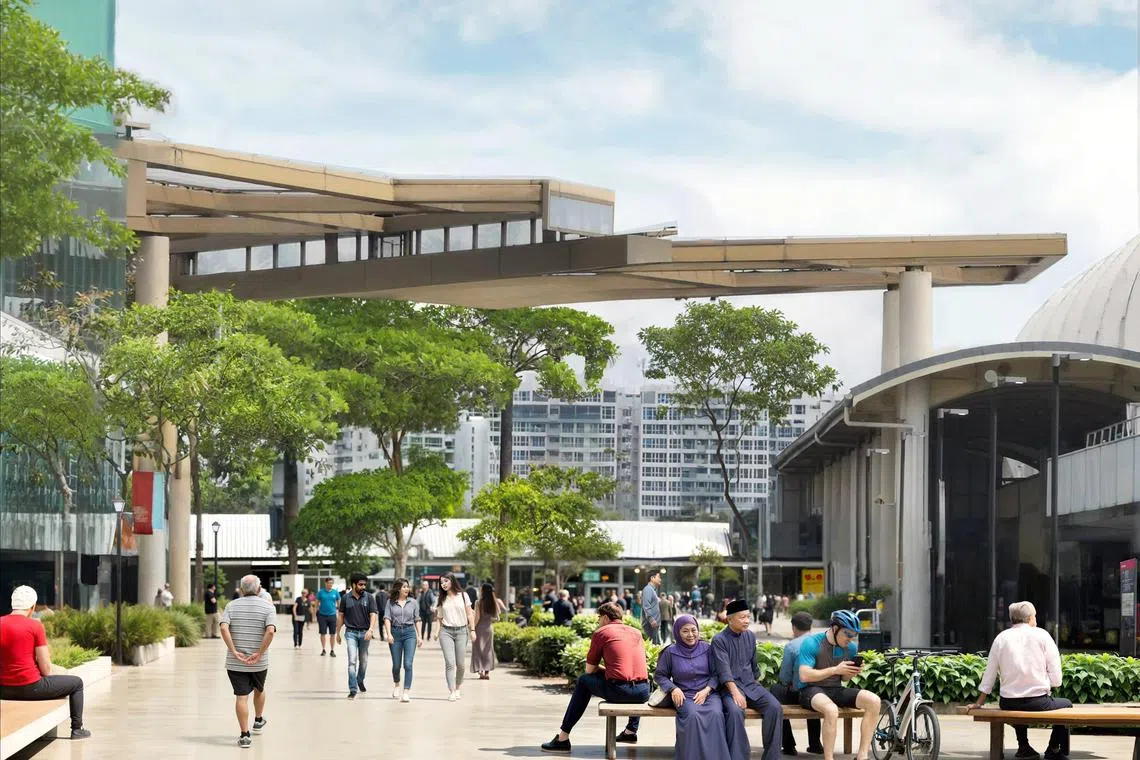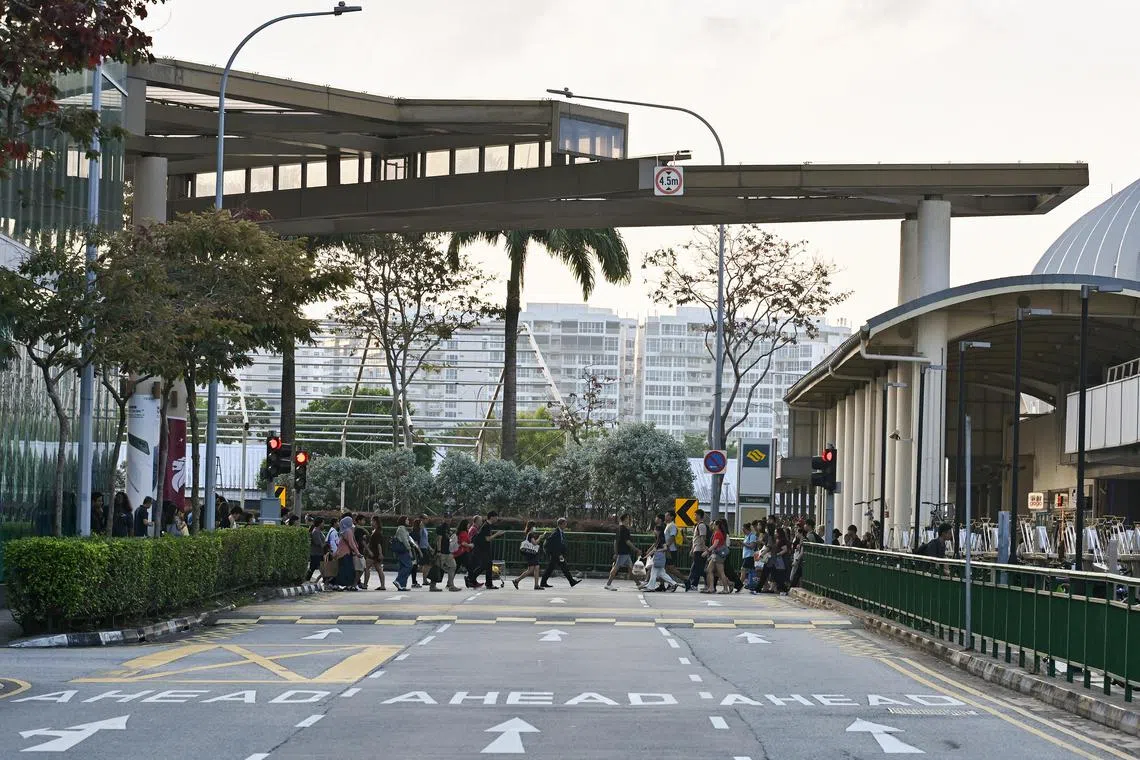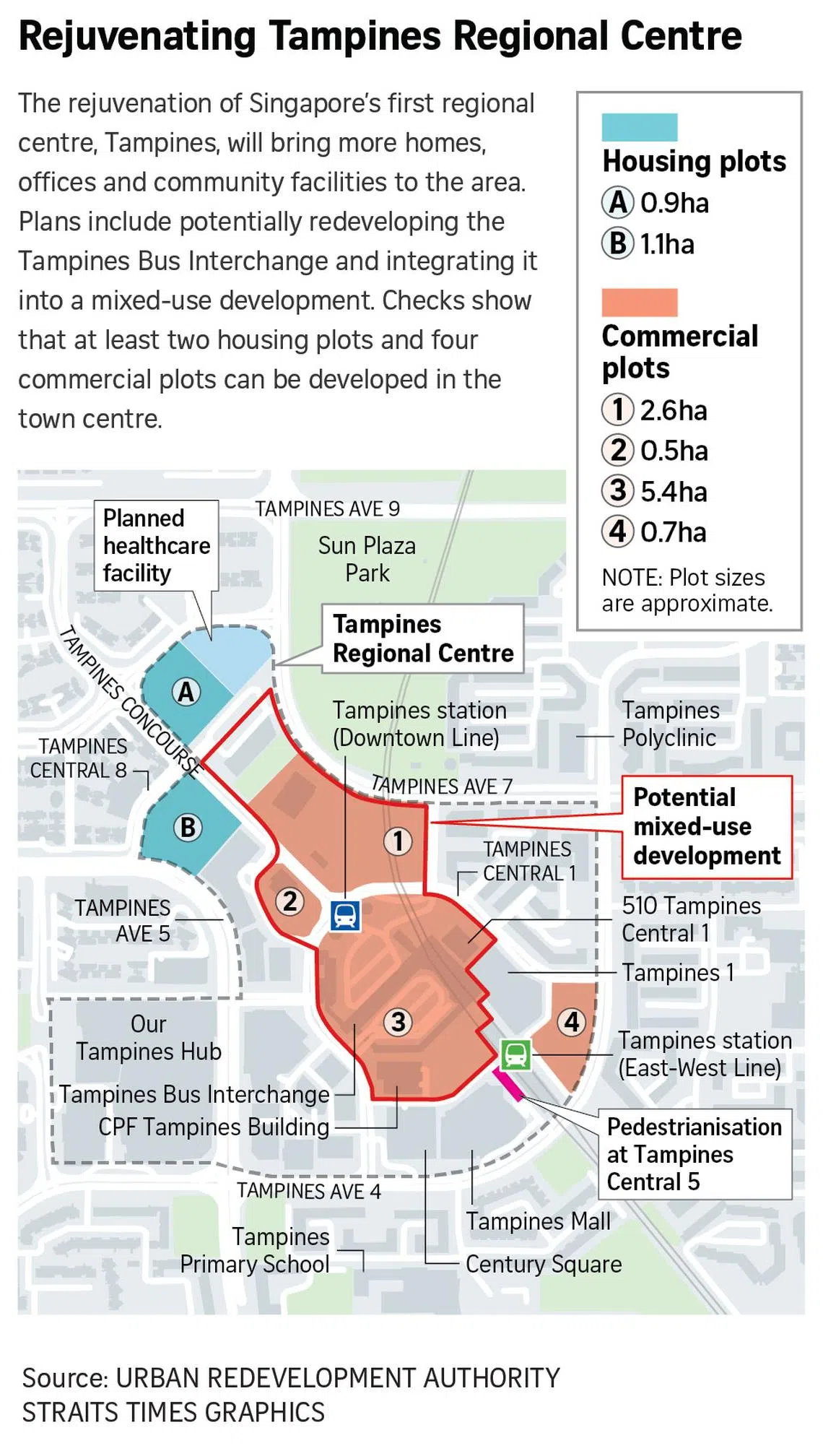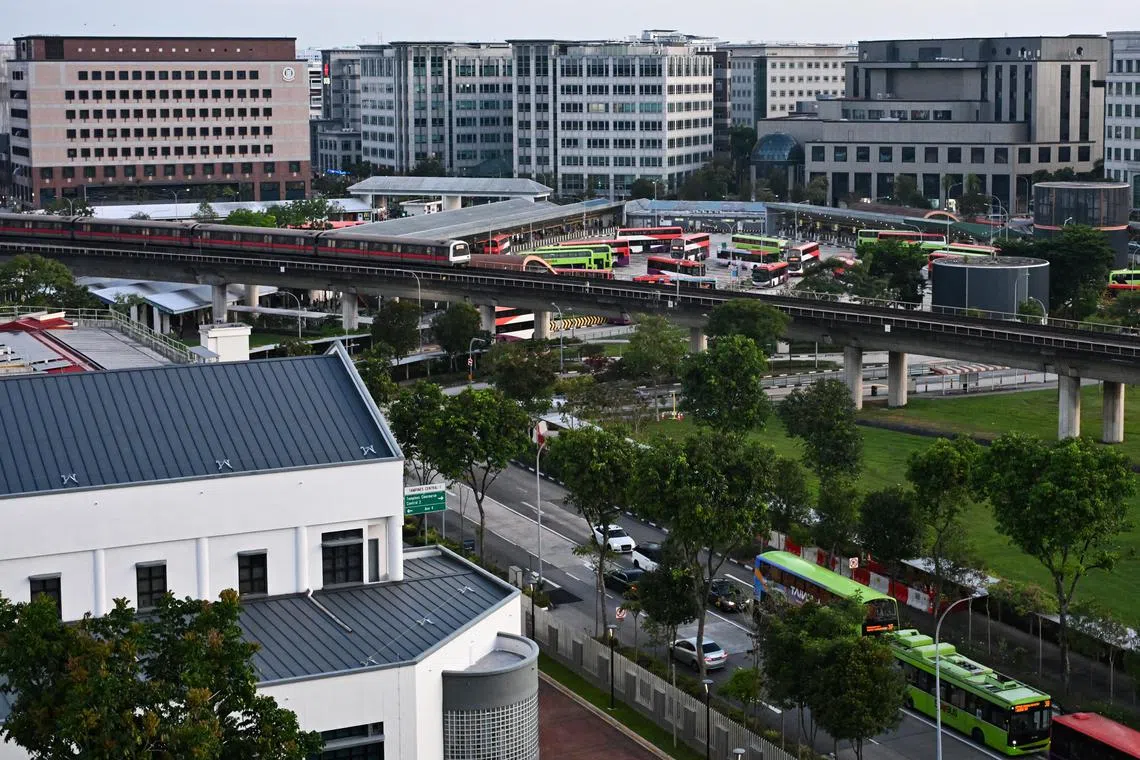Tampines regional centre set to get more homes, offices and public amenities
Sign up now: Get ST's newsletters delivered to your inbox

Based on the draft masterplan, at least two residential plots and four commercial plots could be developed in Tampines regional centre.
ST PHOTO: LIM YAOHUI
- URA's Draft Master Plan 2025 aims to "future-proof" Tampines Regional Centre by integrating live-work-play elements, continuing Singapore's decentralisation strategy since 1991.
- Plans include developing at least two residential and four commercial plots, plus pedestrianising Tampines Central 5 to reduce car usage and improve connectivity.
- Analysts suggest phasing the commercial developments, which may not urgently be in demand.
AI generated
SINGAPORE – More homes, offices and public amenities are set to be built in the heart of Tampines, latest plans from the Urban Redevelopment Authority (URA) show.
Plans showcased at the URA’s Draft Master Plan 2025
These are part of a decentralisation strategy that Singapore has pursued since 1991 that brings jobs out of the city centre and into residential towns.
A URA spokesperson told The Straits Times on July 18 that the plans build on previous efforts to rejuvenate the regional centre and optimise land use, such as the development of Our Tampines Hub, which opened in stages from November 2016 and has amenities such as a library, sports facilities and a hawker centre under one roof.
Based on the draft masterplan, at least two residential plots and four commercial plots could be developed in Tampines regional centre, which was established in 1992 and is about 37.5ha in size.
Of these, three commercial plots are within an area that the authorities have identified for potential mixed-used developments, including a site that is about 5.4ha in size that currently houses the Tampines Bus Interchange, a Housing Board commercial block and a Central Provident Fund (CPF) Board building.
Tampines MP Masagos Zulkifli had said in February that agencies were studying plans for a new integrated transport hub in the town centre
This may be part of a new mixed-use development that is being studied, and could comprise residential and commercial spaces, said the URA spokesperson.
Other integrated transport hubs – or developments with integrated bus interchanges that are linked to MRT stations – include Hillion Mall in Bukit Panjang and Bedok Mall.
URA’s Master Plan sets out the permissible land use and floor area of developments, and the latest draft was unveiled on June 25 and is expected to come into force later in 2025.
There are also plans to reduce car usage within the Tampines town centre by making it more pedestrian-friendly.
To this end, a 50m stretch of Tampines Central 5, between Tampines Mall and the East-West Line’s Tampines station, will soon be pedestrianised.

An artist’s impression of the pedestrianised stretch of Tampines Central 5.
PHOTO: LAND TRANSPORT AUTHORITY
The Land Transport Authority had said in March that works could begin later in 2025.
Other improvements outlined by the URA include “green pedestrian streets” and “community streets” that will cut across the town centre, allowing users to get to its various amenities on foot.
A new centrally located public space will also be introduced, said URA. Plans show that this will be sited in front of the CPF building, in an area currently occupied by the bus interchange.

Improvements outlined by the URA include streets that will cut across the town centre, allowing users to get to its various amenities on foot.
ST PHOTO: LIM YAOHUI
The agency’s spokesperson said agencies are currently consulting stakeholders and residents to shape plans, and details including the development timeline will be finalised only after ideas and feedback are reviewed.
Analysts told The Straits Times that each housing plot in the regional centre that was identified in the draft masterplan could yield more than 300 units, if used for private homes.

One plot is about 0.9ha in size and has been assigned a gross plot ratio of 3.0, and is located next to a plot earmarked for a healthcare facility.
The other is about 1.1ha in size and has a plot ratio of 2.5. It previously housed an office building that was demolished within the last two years after its 15-year lease ended.
Mr Alan Cheong, executive director of research and consultancy at Savills Singapore, said using the land for private housing will unlock the most value, given the premium that buyers would fork out to be close to the area’s two MRT stations and surrounding amenities.
Ms Tricia Song, head of research for South-east Asia at CBRE, added that given the relatively high concentration of public flats and executive condominiums in Tampines, there is scope to build private condominiums on these plots in the town centre.

Analysts told The Straits Times that each housing plot in the regional centre that was identified in the draft masterplan could yield more than 300 units, if used for private homes.
ST PHOTO: LIM YAOHUI
On the plans for more commercial spaces, both said that there is no immediate need to develop them, with other areas such as Bishan receiving more attention at URA’s exhibition, and given the lacklustre response to Jurong Lake District’s master developer tender in 2024
Mr Cheong noted that office rents for Tampines are lower than in other regional centres – Jurong East and Woodlands – owing to the age of buildings and the lack of demand for the area.
Ms Song added that continued investment in infrastructure, amenities, and business ecosystems will help to increase the appeal of regional centres such as Tampines, and added that the offices in the town – where rents could be up to half that of prime Central Business District buildings – could attract small and medium-sized enterprises and cost-conscious tenants.
He noted that the 5.4ha plot and the 2.6ha plot – both earmarked for mixed-use developments with a plot ratio of 4.2 – are large enough to accommodate more than just commercial developments.
Including housing on these plots will draw higher bids than keeping them purely for commercial uses, he said.



