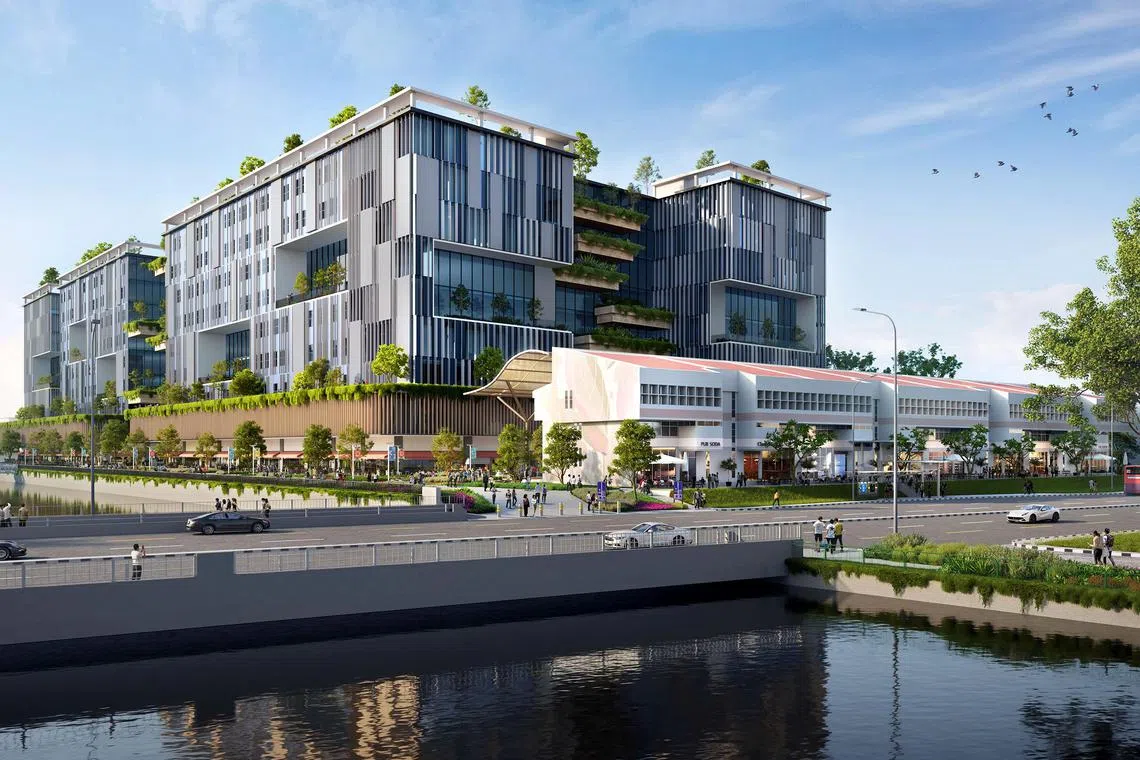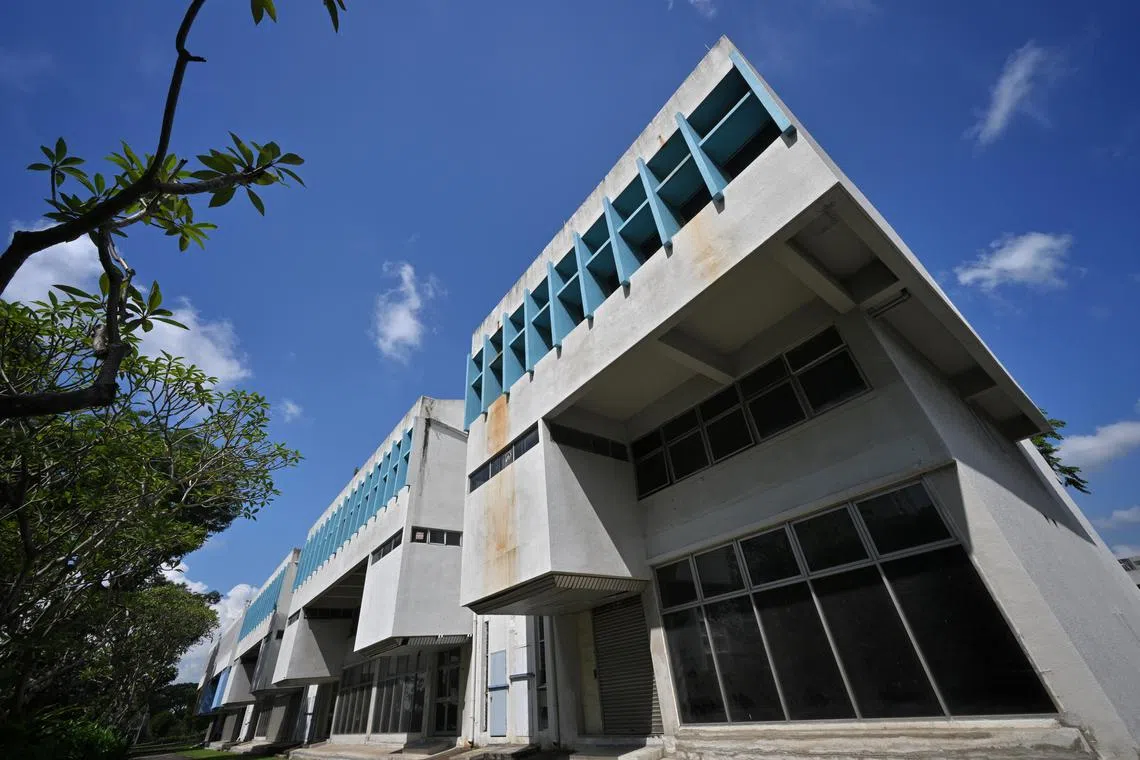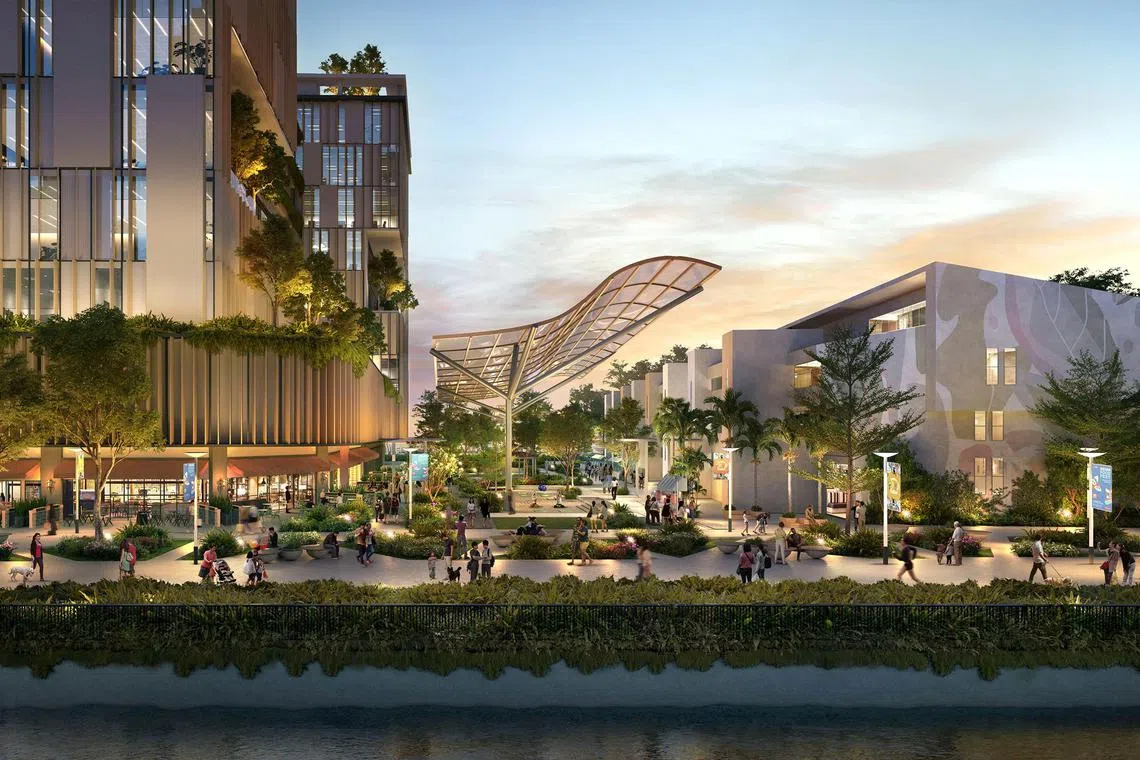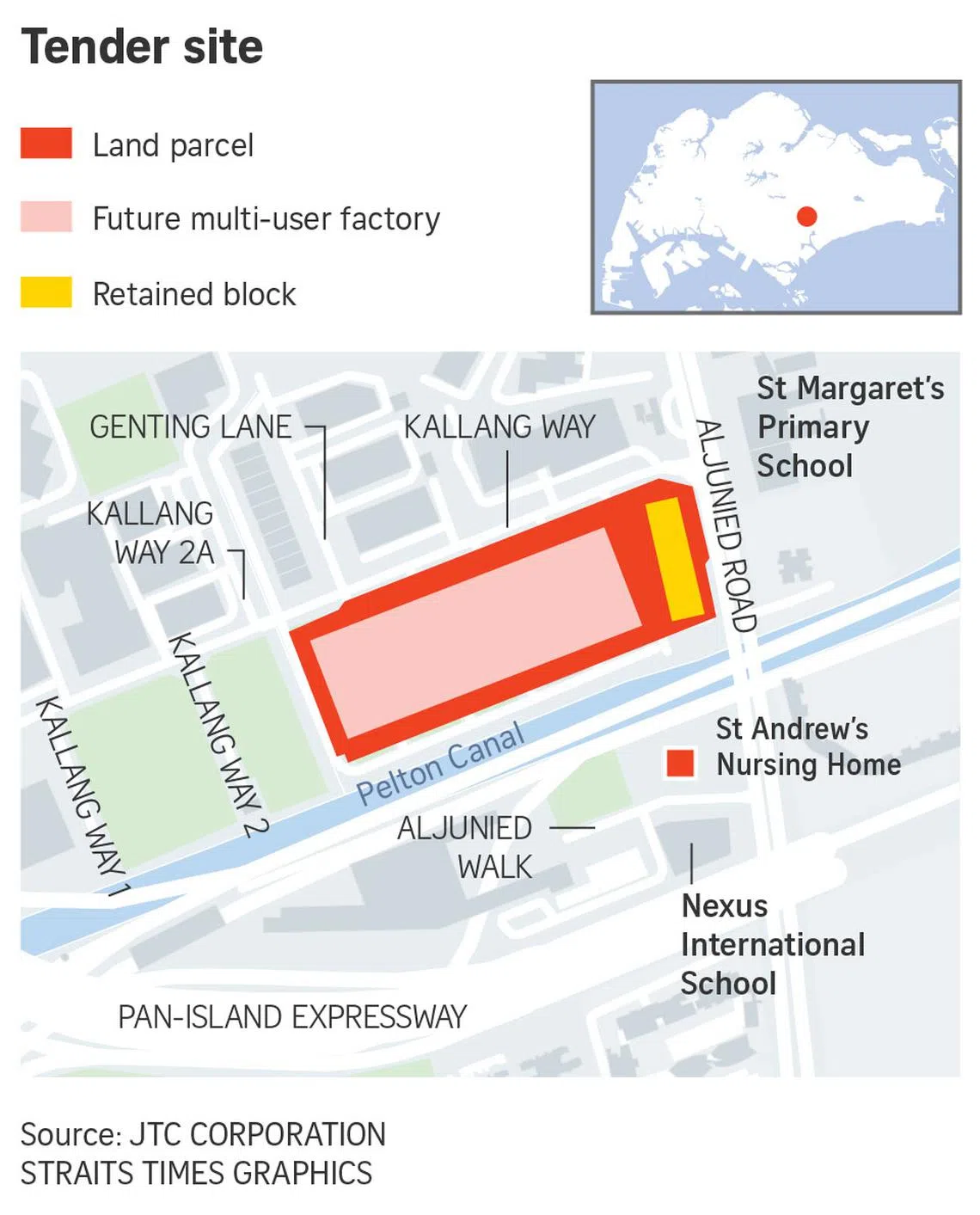Kallang Way terraced factories to be converted for retail in sale of food manufacturing site
Sign up now: Get ST's newsletters delivered to your inbox

An aerial view of the retained building at 1 to 17 Kallang Way 5 on June 25. The successful tenderer for the site will be required to retain the building’s key architectural features.
ST PHOTO: SHINTARO TAY
SINGAPORE – Built in the 1980s, a three-storey block of terraced industrial units in Kallang Way is the last of its kind in Singapore, representative of JTC Corporation’s industrial architectural history.
In the coming years, the block in Kolam Ayer Industrial Estate will be given a new lease of life, with shops, food and beverage, and entertainment outlets, as well as health and fitness establishments being among possible uses for the retained block.
On June 25, JTC launched a tender for a 4.41ha site in Kallang Way, where a multi-user food manufacturing factory is to be built alongside the retained block.
This is JTC’s first Industrial Government Land Sales (IGLS) tender that includes a requirement for the successful tenderer to reuse an old building.
JTC said the retained “terrace-showroom” building is unique, as it has a purpose-built showroom space facing the road, which previous occupants used to display their goods to potential customers.
The block’s ground floor will have to be used for retail purposes, adding to the amenities available to existing residents and students in the area.
The successful tenderer for the site will be required to retain the building’s key architectural features, such as its protruding solar fins. The building has a gross floor area (GFA) of about 5,600 sq m.
Ms Tang Hsiao Ling, director of JTC’s urban planning and architecture division, said that with the current push for environmental sustainability, private sector companies are looking for opportunities to develop in a more environmentally friendly manner – a need that the agency hopes to meet through the tender.
She said JTC hopes the Kallang Way tender will demonstrate interest in adaptive reuse opportunities and pave the way for similar projects in future.
The agency between 2020 and 2021 held a competition calling for ideas
Adaptive reuse, or the practice of reusing old buildings for new functions, is among the strategies to curb carbon emissions in the built environment sector.

An artist's impression of the Kallang Way Industrial Government Land Sales site, which includes a repurposed terrace factory.
PHOTO: JTC CORPORATION
Reusing existing buildings is generally thought to be more environmentally friendly than redevelopment, as fewer new developments have to be built and less carbon is released into the atmosphere as a result.
JTC said it selects sites for adaptive reuse based on whether social, environmental and economic objectives can be met.
In the case of the Kallang Way site, besides lowering the release of embodied carbon, the addition of retail amenities will meet the needs of existing residents and students in the area, said the agency.
Given that bidders for the site will have to work the retention of the “terrace-showroom” building into their plans, which defers from typical tenders where developers bid for an empty plot of land, JTC has made several provisions for the tender to be economically viable.
First, the site will be awarded on a 32-year lease – other IGLS sites typically have 20- or 30-year tenures.
This allows the successful tenderer “additional time to optimise the use of the site, assess the retained building conditions, develop comprehensive plans for the adaptive reuse works and obtain the necessary clearances of the relevant authorities”, said JTC.
Second, the sales site, at 4.41ha, was made sufficiently large so that a new multi-user food factory can be built alongside the retained block, allowing the winning developer to optimise the plot’s development and economic potential.

A close-up view of the retained building at Kallang Way. Possible uses for the terrace-showroom block include retail outlets that will serve existing residents and students in the area.
ST PHOTO: SHINTARO TAY
The site has a gross plot ratio of 2.5 and a GFA of 114,239 sq m. In comparison, the two most recently awarded sites for food manufacturing – in Mandai and Tuas – had GFAs of 17,228 sq m and 9,873.6 sq m, respectively. They were awarded in 2013.
Ten rows of terraced workshops in Kallang Way, built in the late 1970s, were cleared to create the tender site.
JTC said these buildings were not earmarked for reuse as they were in poor condition and the land they occupied was needed for higher intensity developments.
The 10 rows were demolished from the late 2010s, and the future food factory building will stand in their place.

An artist’s impression of a potential public plaza (centre) with a sheltered pedestrian walkway between a proposed new multi-user factory (left) and the retained terrace-showroom block (right).
PHOTO: JTC CORPORATION
Third, the developer will be allowed to include a maximum of 3,500 sq m of space for retail uses, which are typically more profitable than industrial space.
JTC said retail spaces will have to be spread over the entire first floor of the retained “terrace-showroom” block as well as on parts of the new factory building that face Pelton Canal – a minimum of 1,000 sq m of the allotted retail space will have to be on the ground floor of the factory building.
Architect Melvin Tan, president of the Singapore Institute of Architects, said the retained block is “strategically positioned among mature estates, the Pelton Canal and the bustling Aljunied Road” and hence “has the potential to be revitalised with spaces that enhance community activity”.
Ms Tricia Song, CBRE’s head of research for Singapore and South-east Asia, said that even with the longer-than-usual lease period for the site, potential bidders may still be conservative with their bids, given the scale and size of the Kallang Way parcel. She added that they may mitigate risks by forming a consortium or joint venture to tender.
Noting that no IGLS food sites have been awarded in about a decade, Ms Song said there should be some pent-up demand for multi-user food manufacturing facilities among developers.
She said demand for food factories has increased in recent years, due in part to stronger demand for food delivery services since the Covid-19 pandemic. Private developers have moved quickly to meet this demand through recent projects such as CT FoodChain, FoodFab@Mandai and Citrine Foodland @ 33 Kim Chuan, she added.
Riding on increasing demand, established developers are likely to be keen on the Kallang Way site, she said, noting that its relatively central location adds to its appeal.
Mr Alan Cheong, executive director of research and consultancy at Savills Singapore, said he hopes more land sales sites can incorporate an adaptive reuse component – not just industrial sites.
“It seems a terrible waste to tear down buildings that still have an economic life left in them just for the sake of reinstating a site back to the landlord,” he said, referring to a common requirement for land to be reinstated following the end of tenures.
He also suggested the new homes should be added in the vicinity of Kallang Way, which could add vibrancy to the area alongside the planned retail spaces.
The tender for the Kallang Way site closes at 11am on Sept 3.
JTC on June 25 also launched a site in Tukang Innovation Drive that is on its reserve list of IGLS sites for application.
The 0.7ha site, which has a GFA of 17,386 sq m, will be leased on a 20-year tenure.




