Golden Mile Complex to feature architecture centre after upgrading is completed in Q3 2029
Sign up now: Get ST's newsletters delivered to your inbox
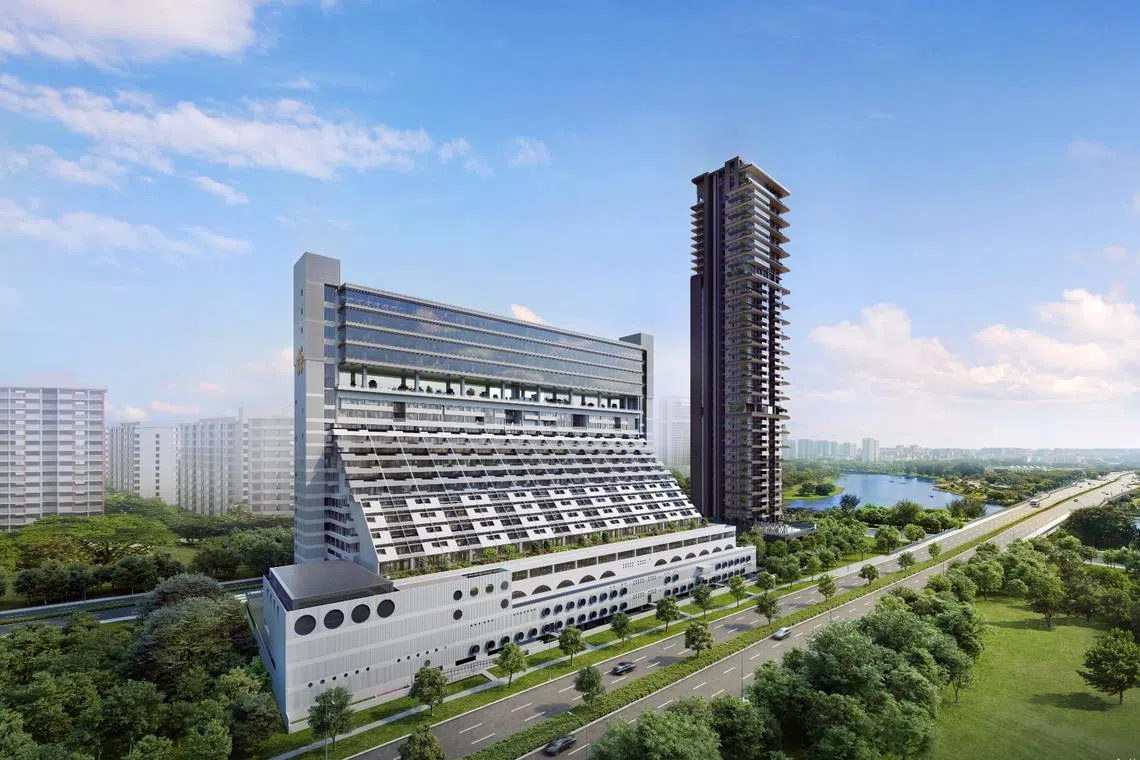
An artist’s impression of The Golden Mile (left), with 22 storeys, and the 45-storey Aurea, facing Nicoll Highway.
PHOTO: PERENNIAL HOLDINGS AND FAR EAST ORGANIZATION
SINGAPORE – When Golden Mile Complex reopens to the public after its refurbishment is completed in late 2029, visitors can expect to experience familiar “character-defining elements”, like the building’s large atriums, once again.
Keeping the atriums is one of the reasons behind the decision to build a new 45-storey residential tower
On Dec 10, Perennial Holdings and Far East Organization – the lead developers of a consortium that bought the building in 2022
Golden Mile Complex is the first large-scale strata-titled building to be conserved in Singapore.
Its conservation in 2021 came with a package of incentives
The project has been closely watched by built environment professionals as a test case for how large, modernist buildings can be conserved, rejuvenated and potentially developed upon in a sensitive and profitable manner
One notable incentive was bonus gross floor area resulting in a one-third increase over the site’s original development intensity, which the Urban Redevelopment Authority (URA) previously said could lead to a 30-storey residential tower being built alongside the complex.
The consortium was also allowed to purchase some adjoining state land to create a more regular site boundary for the tower.
In August, the URA gave the developers permission to build a 45-storey tower named Aurea – 15 more storeys than what the authority initially cited – and approval to add four storeys to the conserved complex.
Aurea and The Golden Mile will be part of a mixed-use development known as Golden Mile Singapore, with Aurea’s 188 residential units set to be launched for sale in the first quarter of 2025.
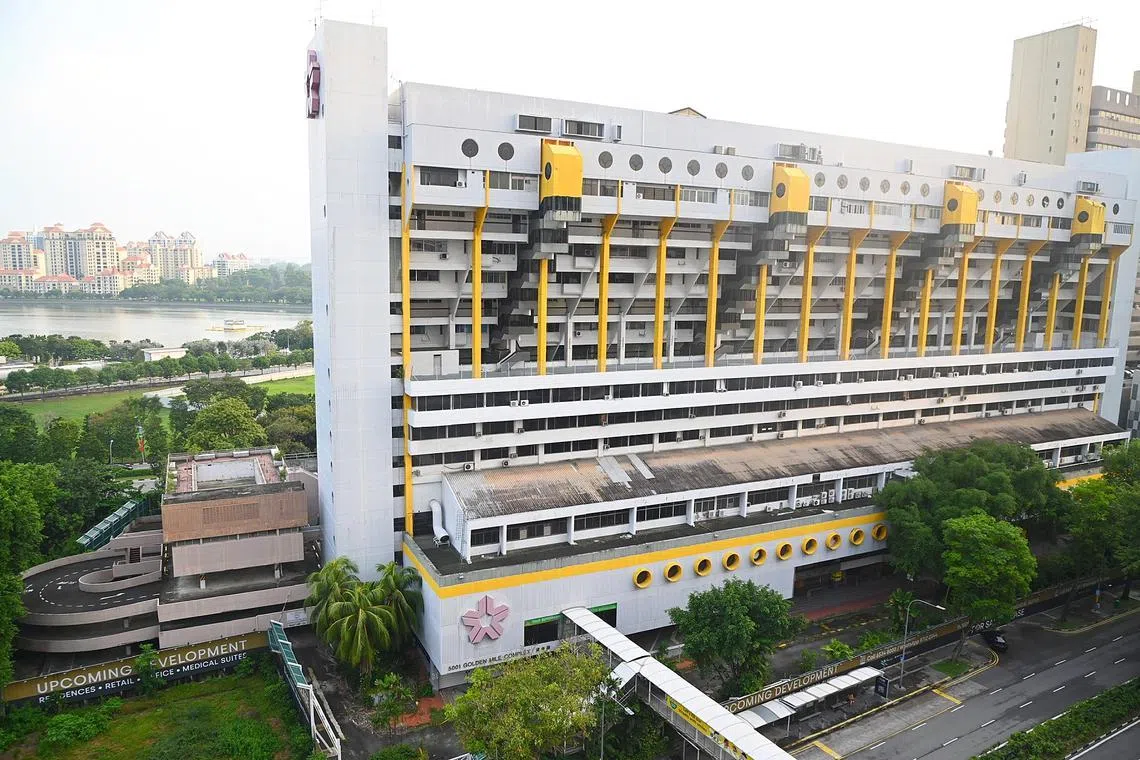
Golden Mile Complex’s swimming pool (left) will make way for Aurea, a 45-storey residential tower.
PHOTO: ST FILE
Explaining Aurea’s height in an interview with The Straits Times, Far East Organization property services executive director Marc Boey pointed to a confluence of several factors.
First, the developers purchased less state land than what was offered by the URA.
Without disclosing details, Mr Boey said the land bought was “just what was needed to come up with a good development, and a good form and massing for architecture”.
Second, Mr Boey said, the developers decided to include an architecture centre in the conserved complex, which Golden Mile Singapore received additional bonus gross floor area for under the URA’s Community/Sports Facilities Scheme.
Third, retaining the complex’s open atriums meant the developers could shift bonus gross floor area to other parts of the project, said Mr Seah Chee Huang, chief executive of DP Architects – the firm working on Golden Mile Singapore.
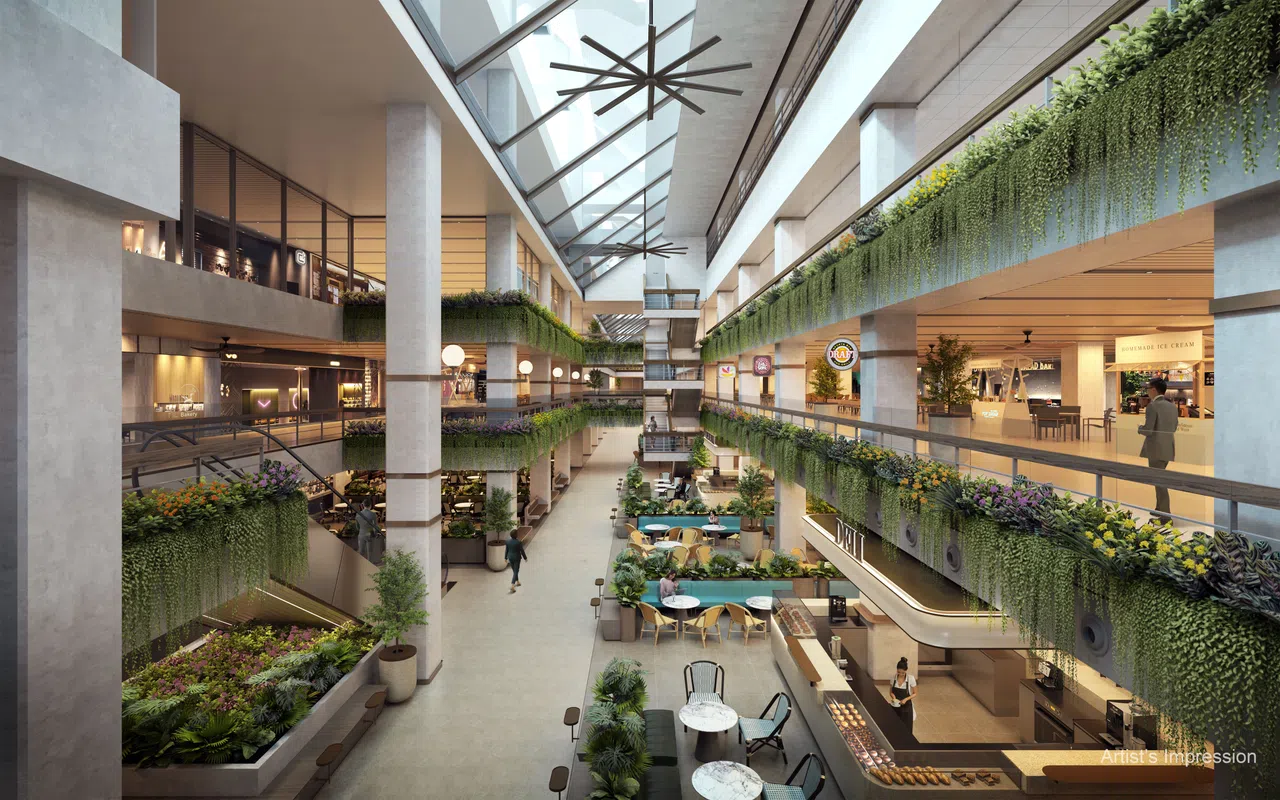
An artist’s impression of The Golden Mile’s retail atrium, which developers and architects decided not to add floors to.
PHOTO: PERENNIAL HOLDINGS AND FAR EAST ORGANIZATION
Based on the URA’s guidelines and projections, bonus gross floor area could have been added to the complex’s open atriums such as by “slabbing over”, or adding floors to, the atrium at the retail area in the complex’s lower storeys, Mr Seah said.
But doing so would have affected the atriums, which, he said, are “character-defining” spatial elements of the building that previous users cherish.
Mr Ho Weng Hin – founding partner of architectural conservation consultancy Studio Lapis, which is also working on the project – said that retaining and reopening the building’s three main atriums, which are linked, will allow them to be naturally ventilated and lit – something Golden Mile Complex’s architects had intended.
While megastructures similar to the complex originated in temperate areas such as Britain and Japan, Golden Mile Complex – a “tropical megastructure” – was designed with the local climate and context in mind, with climatic adaptations such as the naturally ventilated atrium, which is suitable for hot and humid Singapore, said Mr Ho.
Allowing air and light into the atrium will restore the atmosphere of a traditional commercial street in the retail area, he added.
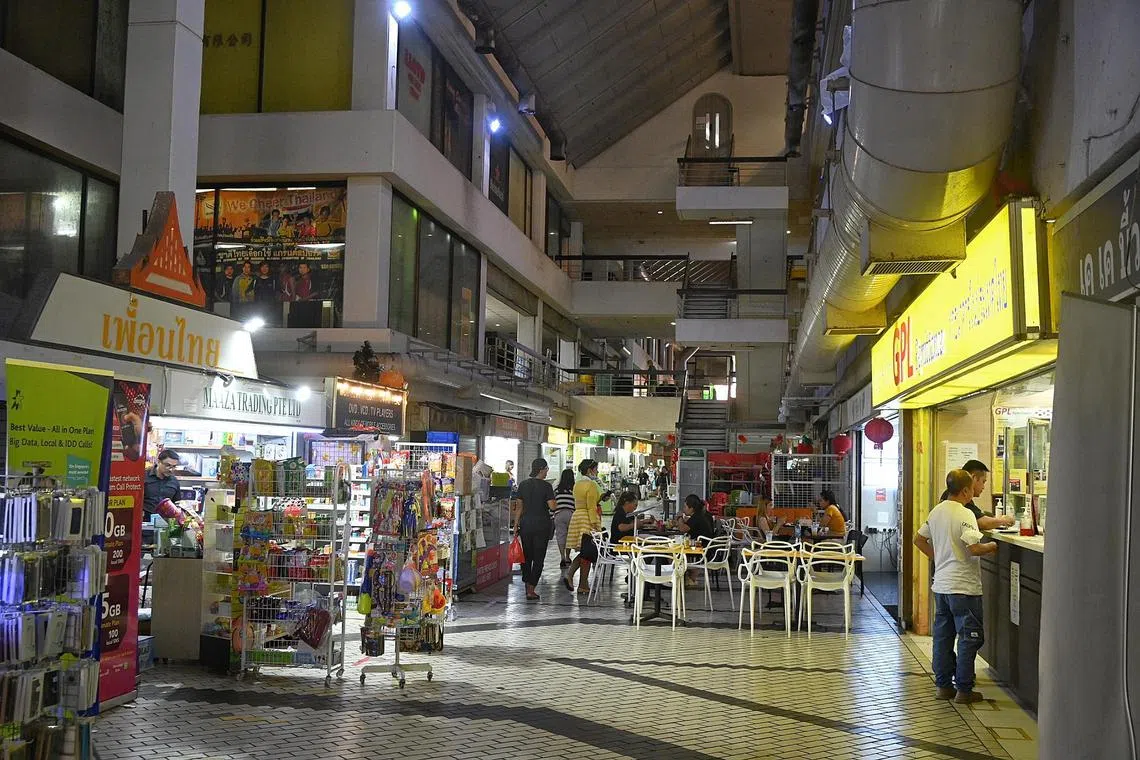
The retail atrium, which was meant to be naturally ventilated and lit, was covered at some point in the building’s history, resulting in a darker retail corridor.
PHOTO: ST FILE
At 22 storeys, The Golden Mile is set to have 156 strata-titled office units across about 37,600 sq m and 19 medical suites totalling 3,000 sq m, each with an en-suite toilet.
The complex will also offer about 11,463 sq m of retail space, and have a 2,322 sq m architecture centre.
Six different types of office spaces will be built, with some, such as the crown offices, to be housed in the building’s four new storeys, offering panoramic views of the Kallang Basin.
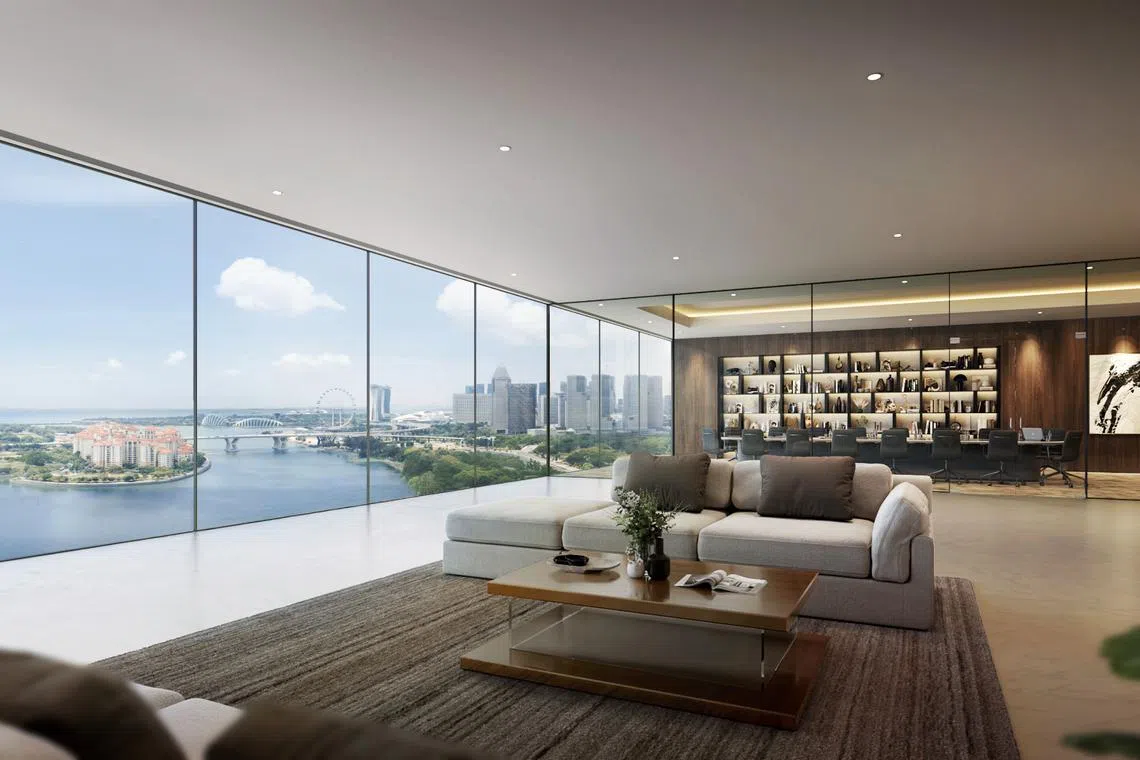
An artist’s impression of a crown office that will be located in the four-storey addition to the conserved Golden Mile Complex.
PHOTO: PERENNIAL HOLDINGS AND FAR EAST ORGANIZATION
The development will also offer office spaces with private lift lobbies and loft mezzanine office units with double-volume ceilings by combining some of the complex’s former residential units.
The Golden Mile is on a 99-year lease that began on Nov 18, and its tenants are slated to start moving in from the third quarter of 2029.
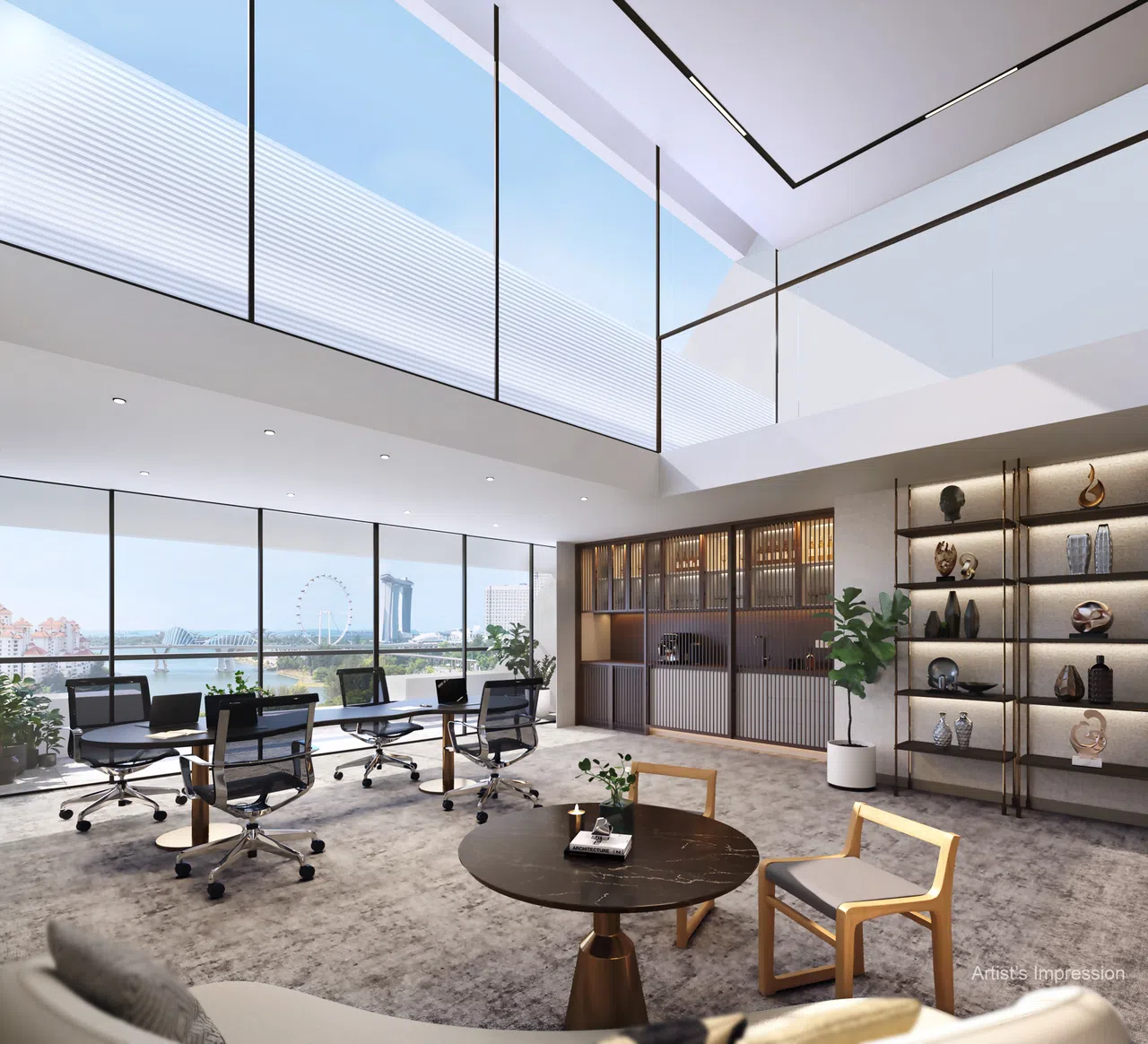
An artist’s impression of a loft mezzanine office space, which has a double-volume ceiling, in The Golden Mile.
PHOTO: PERENNIAL HOLDINGS AND FAR EAST ORGANIZATION
A public sky garden will be added to the 18th storey, which was previously the conserved complex’s rooftop.
Mr Seah said the garden will separate the original building and the additional four storeys.
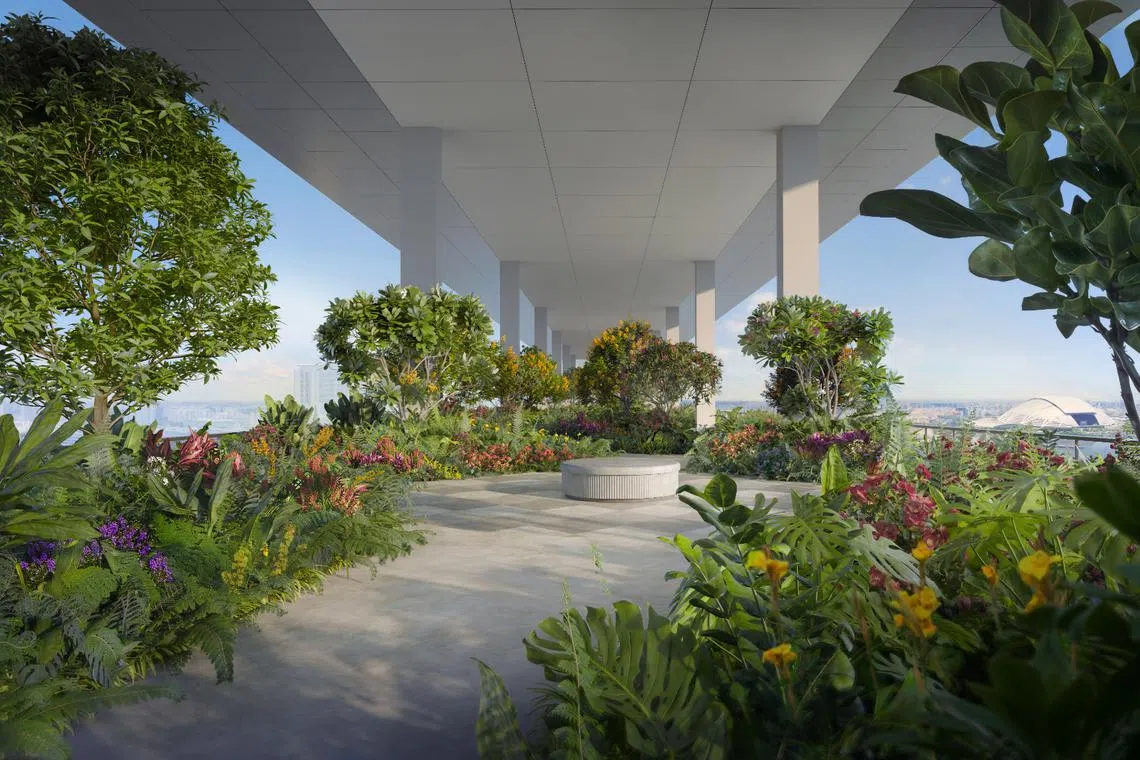
The Golden Mile’s 18th-storey sky terrace, which will have views of the Kallang Basin and city.
PHOTO: PERENNIAL HOLDINGS AND FAR EAST ORGANIZATION
DP Architects decided to “create something that is clearly ‘new versus old’, rather than augment Golden Mile Complex in a way that makes it unrecognisable to the public”, he said.
The design of the additional four storeys was inspired by a sketch by the Singapore Planning and Urban Research Group (Spur), he added.
Spur was an urban planning think-tank active in the 1960s and 1970s, and counted pioneer architects William Lim, Tay Kheng Soon and Koh Seow Chuan among its members. The three co-founded Design Partnership, which is today DP Architects, and were part of the design team for Golden Mile Complex, which was completed in 1973.
The Spur sketch, which shows a series of high-density megastructures that resemble Golden Mile Complex in form, decorates a wall in DP Architects’ office in Marina Square – one that Mr Seah said the firm’s architects walk by daily.
“We were studying different ways of blending the old and the new, and when we saw it, it was a eureka moment,” he said.
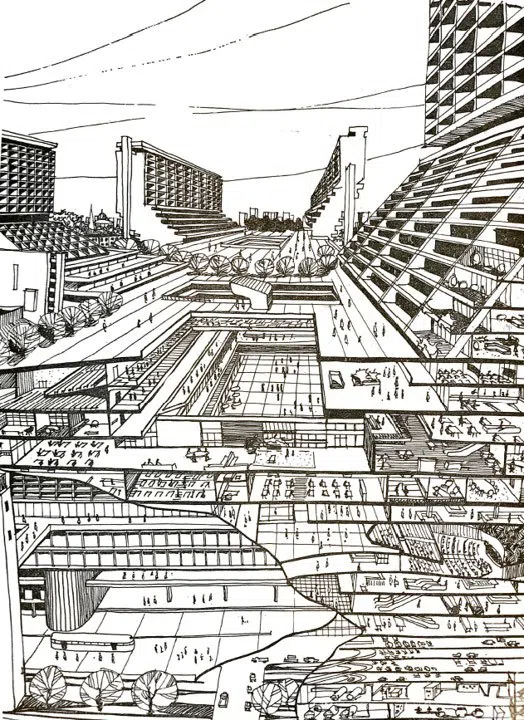
A sketch published by the Singapore Planning and Urban Research Group that dates back to the 1960s inspired the team working on Golden Mile Complex’s refurbishment.
PHOTO: DP ARCHITECTS
The building’s iconic ninth-floor deck, which was formerly used by residents as a recreational space, will be turned into a publicly accessible sky terrace.
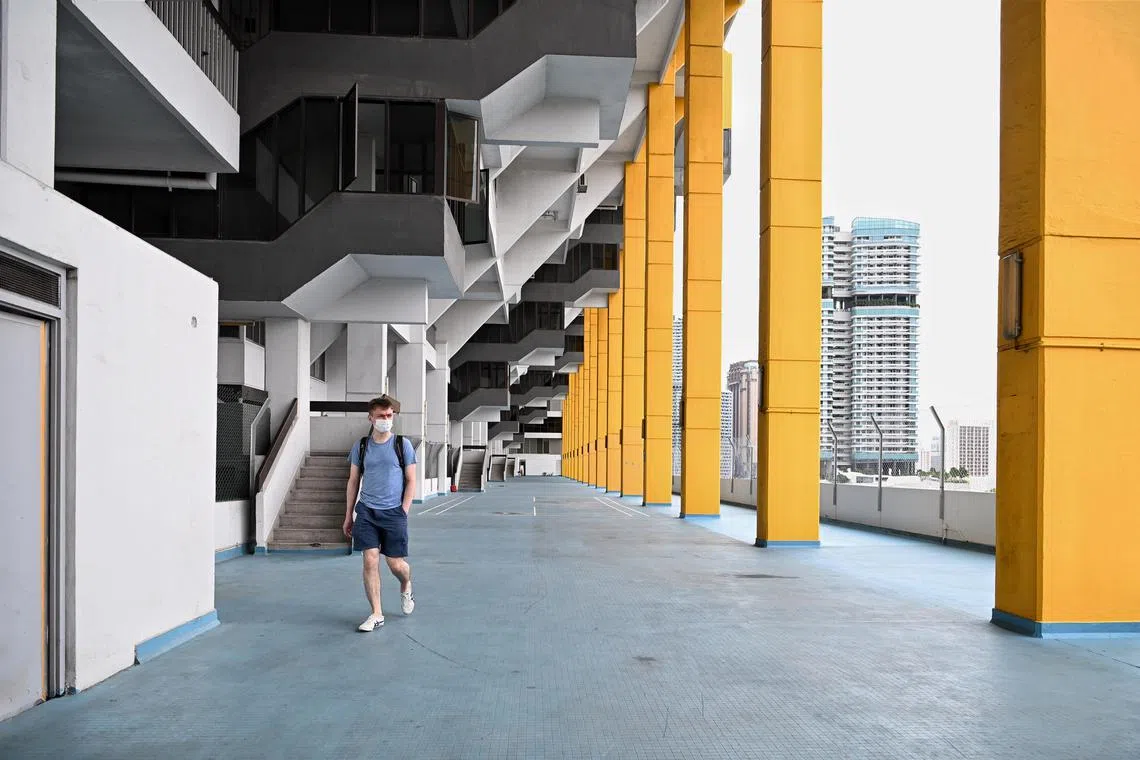
The conserved building’s ninth-floor deck, which will be turned into a publicly accessible sky terrace.
ST FILE PHOTO
Mr Seah said retaining residential units within the conserved complex would have made it difficult to open The Golden Mile’s gardens for public access, as these would have to be kept for residents’ use.
On the architecture centre, Far East Organization’s Mr Boey said the developers envision that it will complement the URA’s Singapore City Gallery, which showcases urban planning in the country.
“What is more befitting than putting an architecture centre within a conserved building that is also an architectural icon?” he said, adding that plans for the centre are still in their infancy, and that the developers are working with URA and other advisers “to conceive how the centre should be curated”.
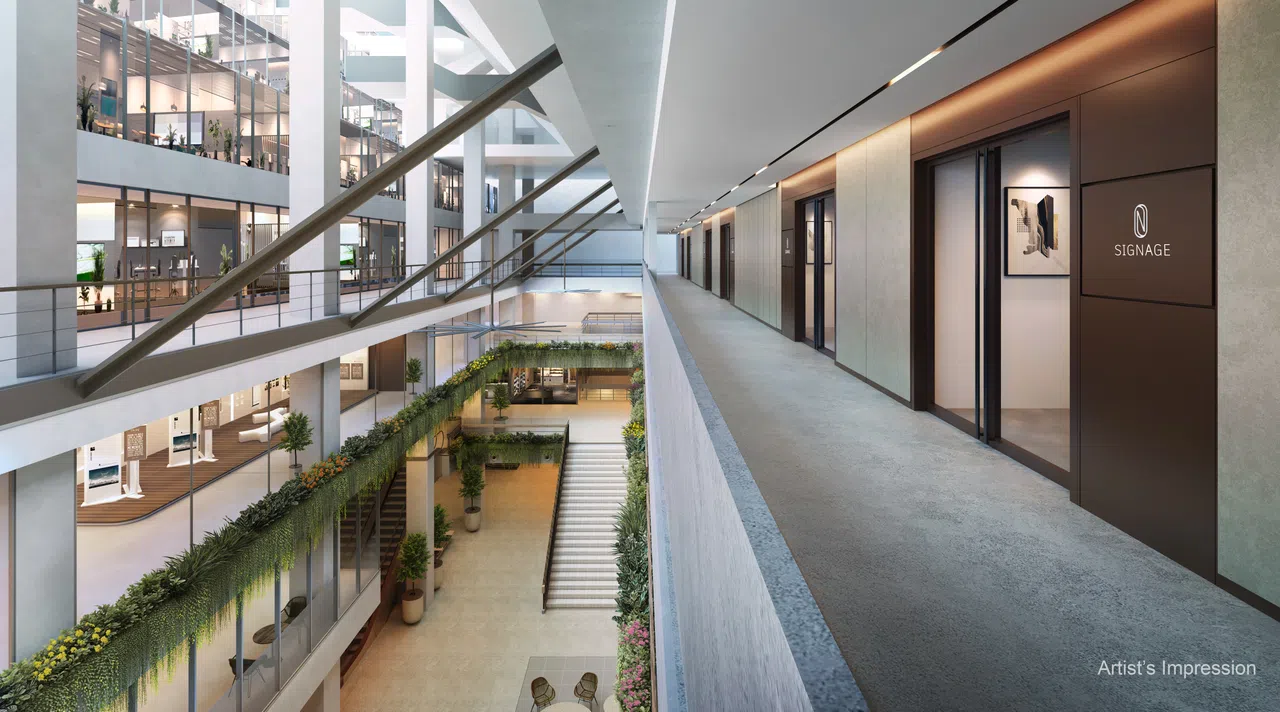
The architecture centre (bottom left) will be located on The Golden Mile’s third level, facing the complex’s open atrium.
PHOTO: PERENNIAL HOLDINGS AND FAR EAST ORGANIZATION
In its later years before it closed for refurbishment in May 2023, Golden Mile Complex had housed a sizeable number of Thai businesses, which many came to associate with the building.
Asked if these could make a return, Perennial Holdings chief executive Pua Seck Guan said the Thai businesses are just one chapter of the building’s history, adding that it was the building’s deterioration over time that led to it becoming a long-distance bus hub and a Thai enclave.
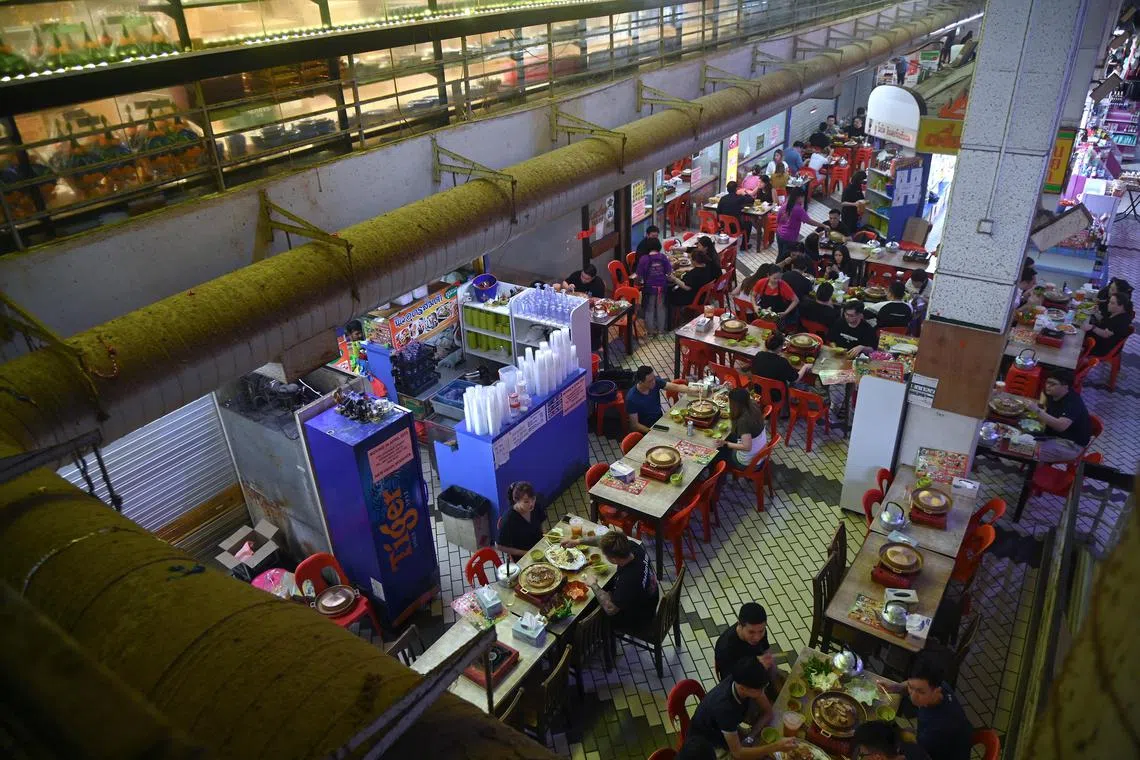
Thai eateries in Golden Mile Complex in March 2023.
ST PHOTO: DESMOND WEE
“When I was younger, it was one of the places you would visit to watch a movie,” said Mr Pua, with Mr Boey adding that the memories associated with the building depended on which time period one grew up in.
“Social memories will keep evolving, and it’s not possible to freeze time and go back to something,” said Mr Boey. “Heritage is not stagnant, it will evolve over time, or it may run the risk of becoming irrelevant.”
On concerns that the 45-storey Aurea will dwarf the conserved complex, Mr Boey said that instead of focusing on just the conserved complex and the residential tower, most would instead observe the Beach Road skyline as a whole.
“We are actually not that tall relative to some of the buildings along the road,” he said of Aurea.
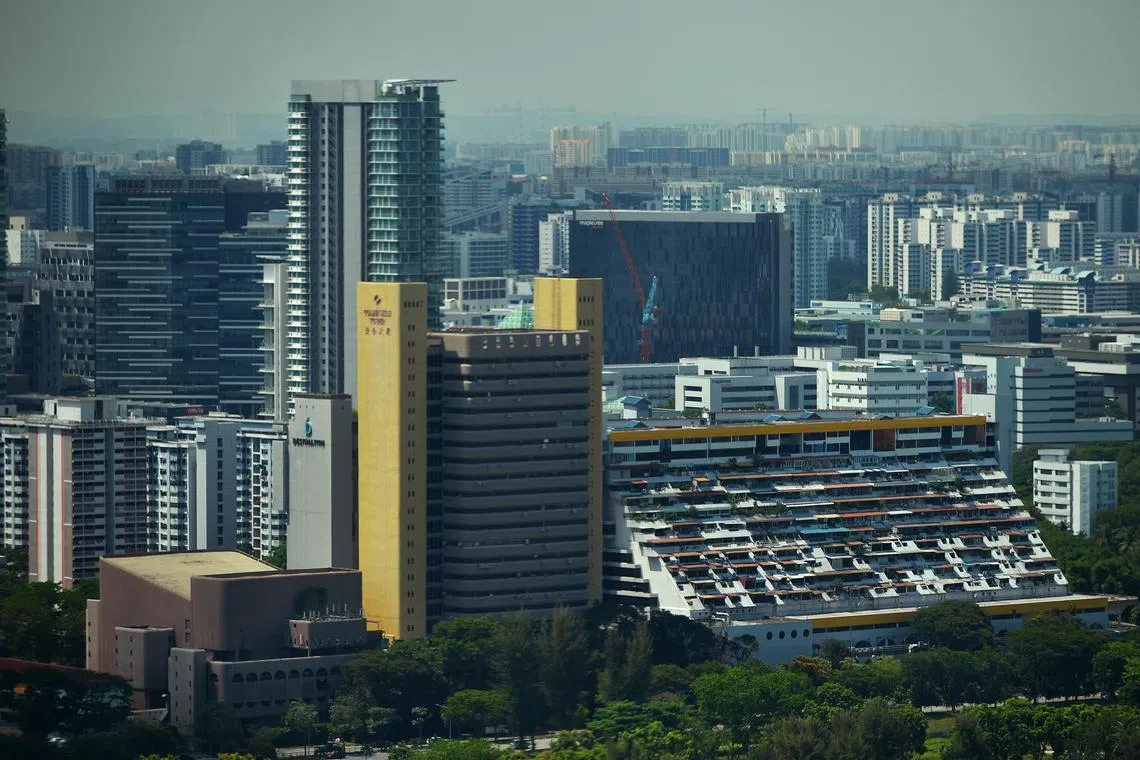
Golden Mile Complex (right) seen alongside nearby buildings such as Golden Mile Tower (left) and City Gate (rear).
PHOTO: ST FILE
Mr Boey added that Aurea will have three sky parks, with one matching the height of the Golden Mile Complex’s podium and another at the height of the conserved complex’s current roof – where the level 18 garden will be built – to create symmetry between the two buildings.
Reflecting on their experience of purchasing and planning for the refurbishment of Singapore’s first large-scale, strata-titled building to be conserved, Mr Boey and Mr Pua said the journey has been challenging but rewarding.
Mr Pua said it took about two years for the developers to get approval for their plan after purchasing Golden Mile Complex in 2022, adding that there were multiple rounds of negotiations with the authorities before the final design parameters were agreed upon.
He noted that it was not easy to meet conservation guidelines, which have added extra scrutiny on plans for Golden Mile Singapore.
“The two years are punitive in terms of costs, with high interest rates,” said Mr Boey, who added that developers do not just have to bear the carrying cost of land while approvals are being sought, but also deal with policy changes such as property cooling measures.
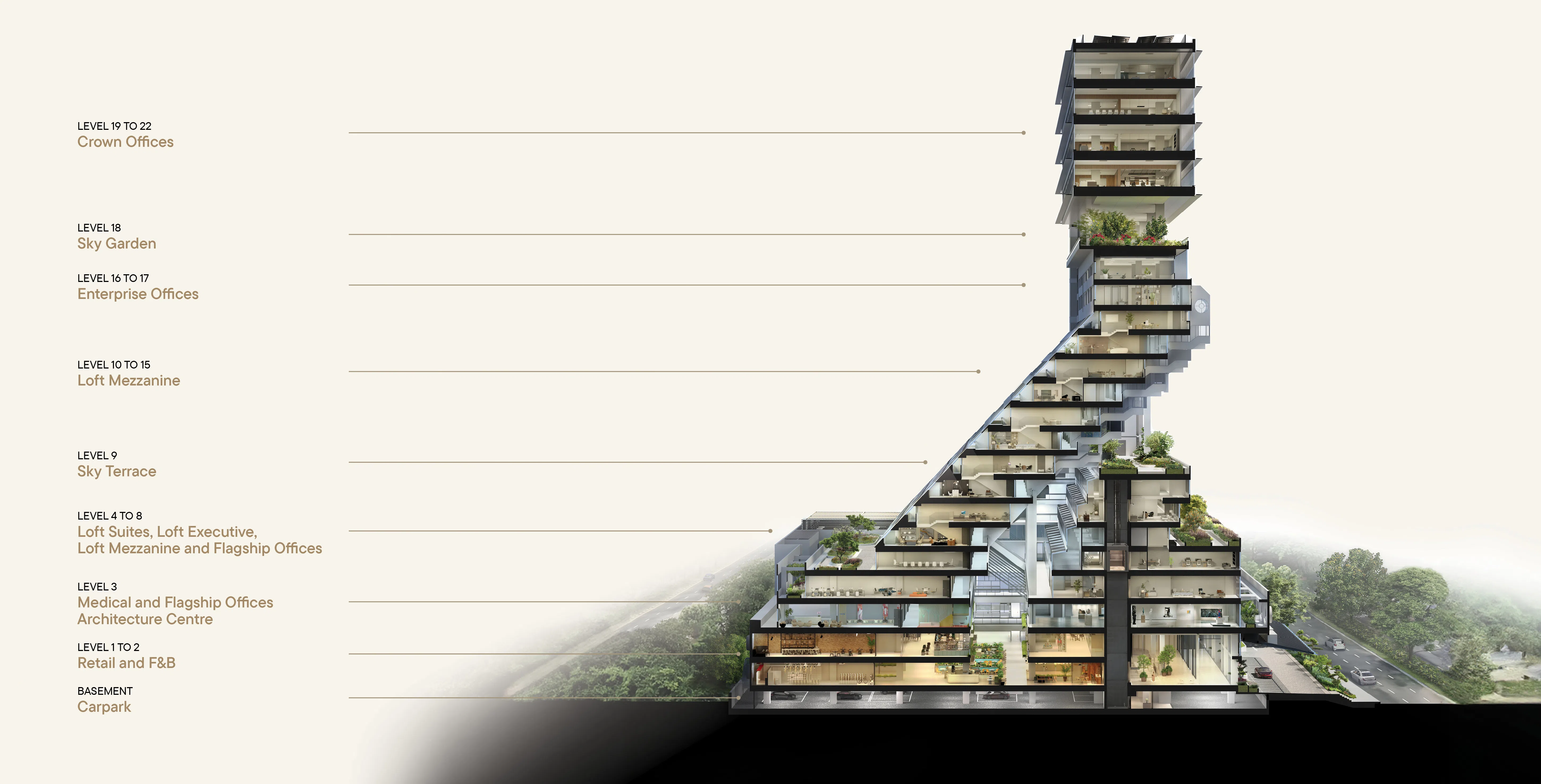
A cross section of the refurbished Golden Mile Complex, which will have four new storeys and will be renamed The Golden Mile.
PHOTO: PERENNIAL HOLDINGS AND FAR EAST ORGANIZATION
Moving forward, it will require developers who are passionate about conservation work to take on the intricacies of similar projects, and bear the significant renovation costs, Mr Pua said.
These costs could be higher than those of developing a new building, he said, adding that the cost of addition and alteration works to Golden Mile Complex is more than double that of a recent refurbishment of 111 Somerset – the former PUB Building.
Renovation works on that building, completed in 2019, had cost about $120 million. Perennial has since fully sold its stake in the property.
“By retaining the Golden Mile Complex’s sloping facade and structure, and reintroducing office and retail uses, I think it’s a big achievement,” said Mr Pua. “It will bring life to Beach Road, and in the future even help to enliven the Kampong Glam precinct.”



