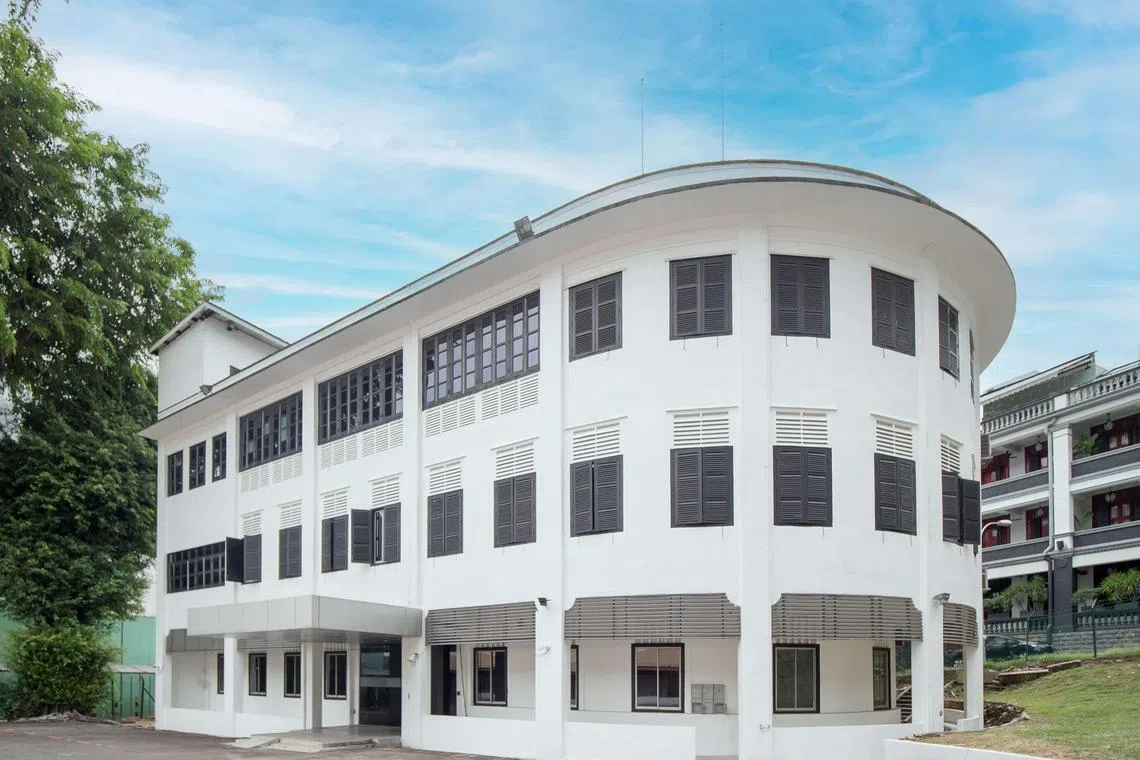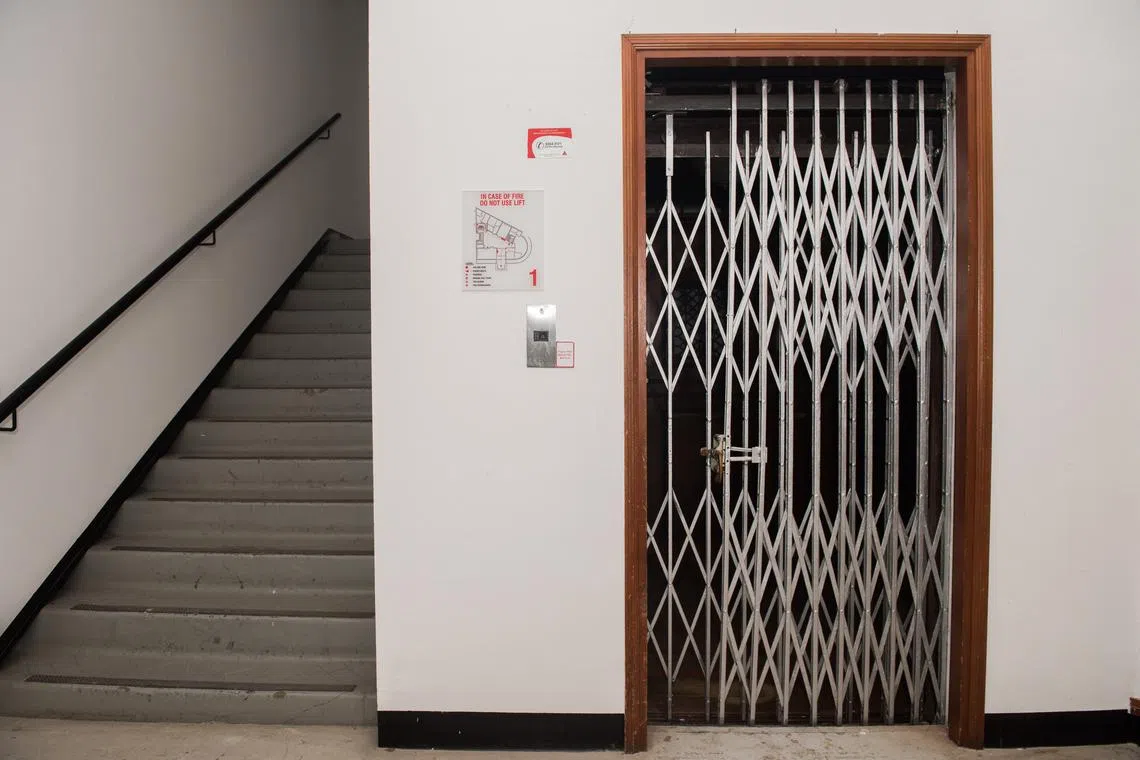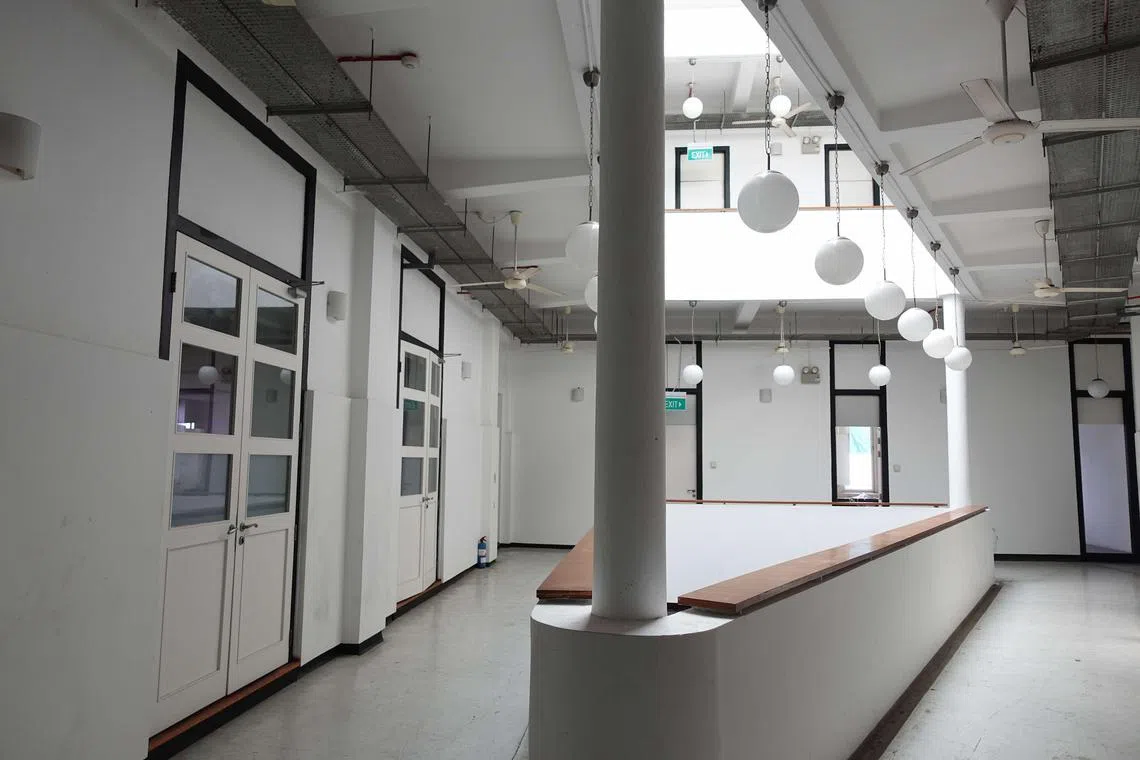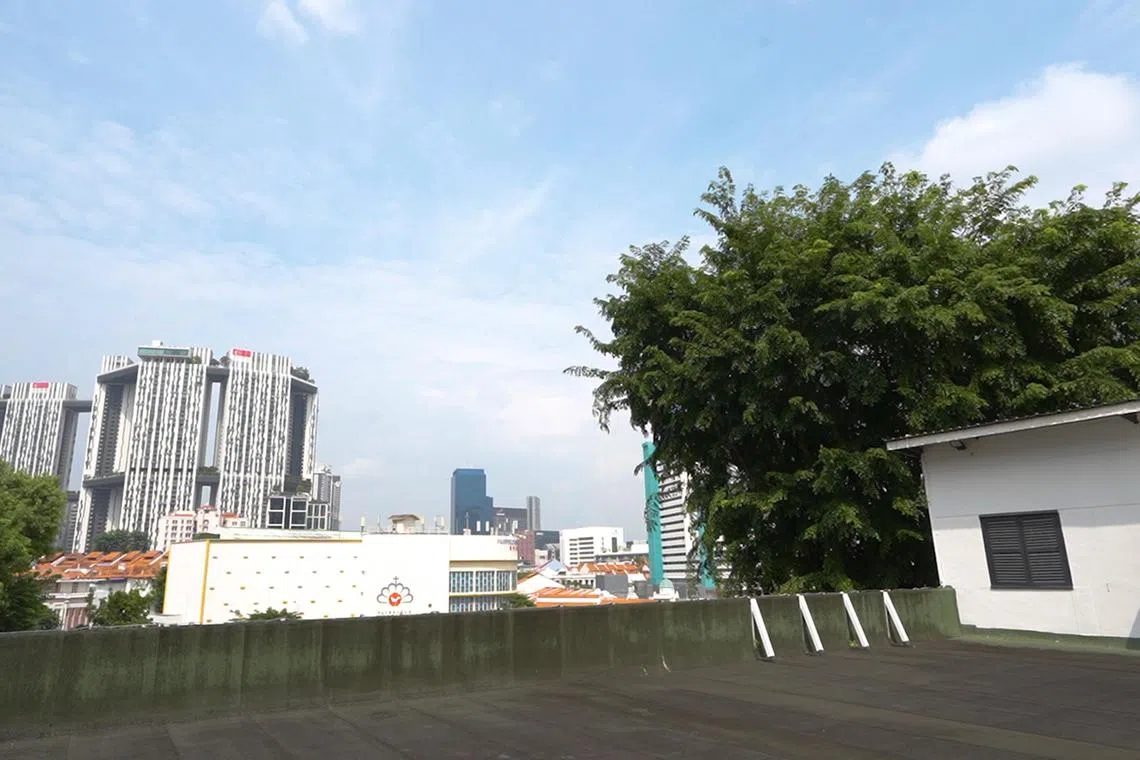Former St Andrew’s Mission Hospital to be transformed into creative lifestyle space
Sign up now: Get ST's newsletters delivered to your inbox

Proposals can explore using the first floor and rooftop for F&B purposes.
PHOTO: SLA
SINGAPORE – The century-old former St Andrew’s Mission Hospital in Tanjong Pagar is slated to be converted into a creative lifestyle space.
The Singapore Land Authority (SLA) has called a tender for the development of a community space with round-the-clock offerings at the site off Maxwell Road, at the corner of Kadayanallur Street and Erskine Road.
Proposals can explore using the first floor and rooftop for food and beverage (F&B) purposes, to allow “members of the public to enjoy the use of the premises”.
SLA expects these F&B operations to rely less on labour, such as through the use of digital self-service mobile applications and kitchen automation processes.
Engaging community initiatives, creative programmes and lifestyle offerings – such as artisan crafts, fitness studios, co-working spaces, exhibitions and collaborative events – can also be proposed.
SLA said it is seeking to rejuvenate the building to enhance the vibrancy of the precinct.
All original architectural and heritage elements of the building – one of Singapore’s earliest Modernist buildings, featuring simple unornamented facades and a triangular air well – must be retained.
Proposals should include enhancements to public spaces, and the site’s existing tarmac driveway will be redesigned as an intimate communal gathering and activity space.
According to tender documents, pedestrians can look forward to improved walking connectivity in the area, as the existing site fencing and the boundary wall facing Maxwell Food Centre will be removed.
The three-storey property has undergone several adaptive reuses over the years and was last repurposed for office use. It was last occupied in 2021, The Straits Times understands.
Built in 1923 as the St Andrew’s Mission Hospital for Women and Children, it had 60 inpatient beds and an outpatient clinic, serving needy patients in Chinatown who had limited access to healthcare.
The building houses what is believed to be the oldest electric lift in Singapore, built in 1929 complete with collapsible iron gates and wooden panels.
The lift was installed to transport children with tuberculosis to the open rooftop for sunlight and fresh air.

The former St Andrew’s Mission Hospital houses what is believed to be the oldest electric lift in Singapore.
PHOTO: ST FILE
After World War II, the building served as a government medical supply storehouse in 1949; the Maxwell Road Outpatient Dispensary from 1967 to 1998; and a polyclinic in 1998, before being put up for commercial use by SLA.
Tenants included the corporate office for home-grown retail company CK Tang from 2012 to 2017.
More recently, in 2019, a public local art exhibition was held at the site as part of a National Day celebration, in collaboration with local art market organiser The Local People.
Due to its proximity to the Tanjong Pagar business district, the cultural heart of Chinatown and the Maxwell MRT station on the Thomson-East Coast Line, the building continues to receive strong market interest, said SLA.
Heritage researcher Jerome Lim said that an interesting feature of the building is its odd shape.
The internal triangular air well provides natural light and ventilation, encircled by interior corridors that ensured privacy for patients, added Mr Lim, who runs heritage blog The Long and Winding Road, which documents Singapore’s historical spaces.

The former St Andrew’s Mission Hospital has a unique triangular air well, creating internal corridors required for privacy and providing ample light as well as ventilation for patients.
PHOTO: SLA
Mr Lim noted that the lift – one of the last lifts the now-defunct British manufacturer Smith, Major and Stevens built, and “a living piece of history” – was essential in helping to ease the pain of patients.
Architectural historian and anthropologist Julian Davison applauded the move to revitalise the building, saying its Modernist style of architecture – which was “cutting-edge, even by contemporary European standards” in the 1920s – holds great historical significance for serving the needs of the community back then.
Dr Davison, a Singapore-based Briton who has authored local architecture books, hopes that the winning proposal will re-adapt the “one-of-its-kind building” into one that brings the community together and “puts it to good use”.

Due to its proximity to the Tanjong Pagar business district, the building continues to receive strong market interest, said SLA.
PHOTO: SLA
Besides price, proposals will be assessed on quality, which includes the overall concept and creativity and the ability to create a vibrant community space that rejuvenates the precinct, as well as sustainability efforts that reduce carbon footprint, said SLA.
The tender is open for bidding from Nov 29 till Dec 6, and is expected to be awarded in March 2024.
The winning tender will get a five-year tenure, renewable for a second term of four years.
The tenderer will need to complete refurbishment works within the first two years of tenancy.
Just two months ago, SLA awarded a tender for state properties in Little India to be adapted for co-living use rejuvenate the former Bukit Timah Fire Station


