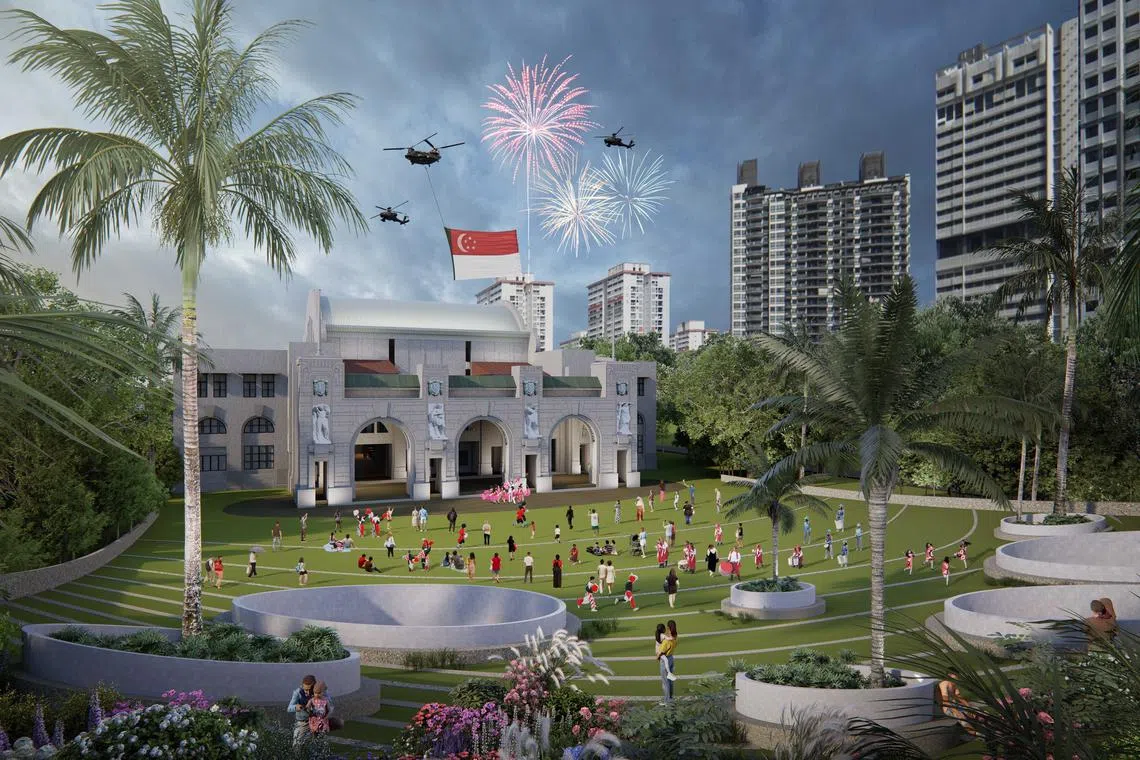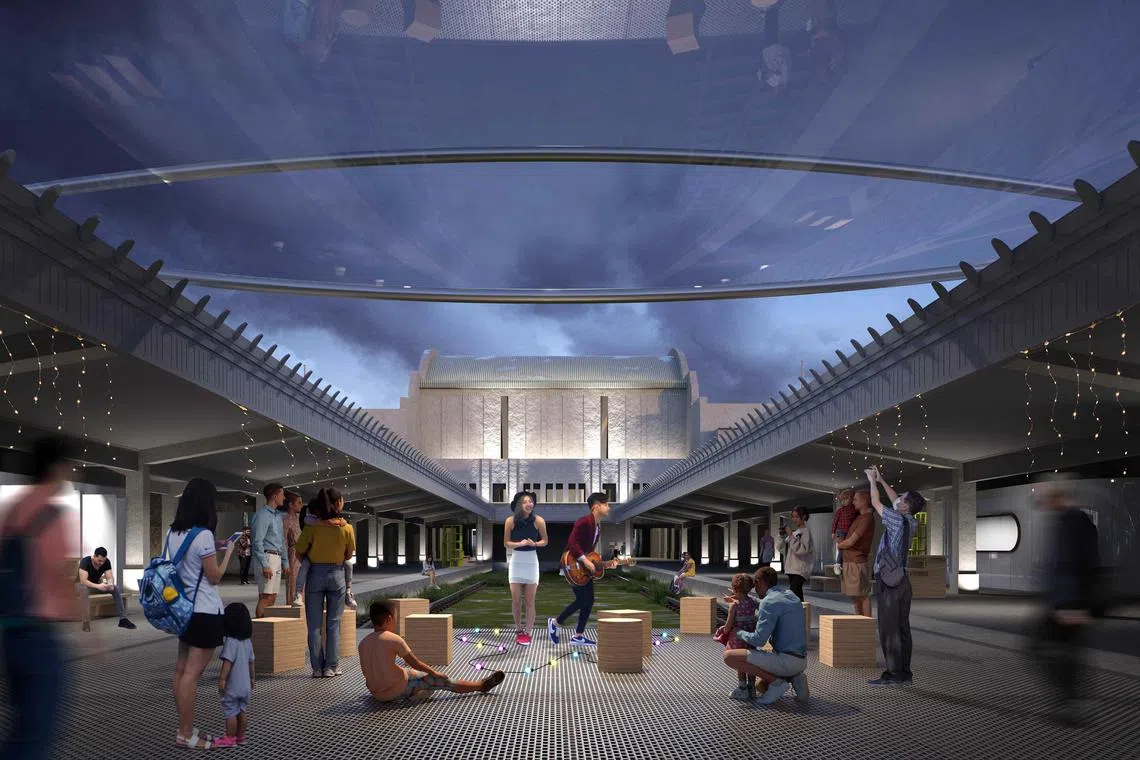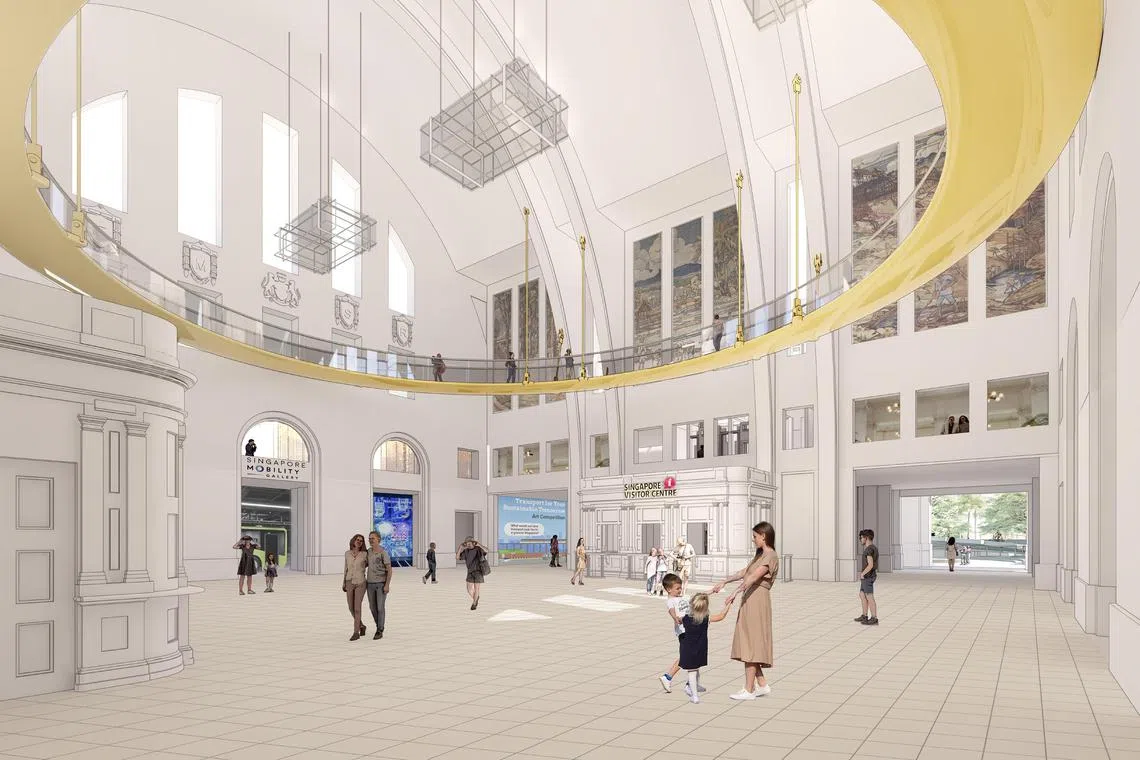Community lawn, movable platforms among winning ideas for former Tanjong Pagar Railway Station
Sign up now: Get ST's newsletters delivered to your inbox

A community lawn in front of the main building of the Tanjong Pagar Railway Station is an idea that URA is studying for the site’s redevelopment.
PHOTO: KENNETH CHIANG
SINGAPORE – A community lawn in front of the main building of the former Tanjong Pagar Railway Station, as well as movable platforms linking its existing ones, is among ideas that the Urban Redevelopment Authority (URA) is studying for the site’s redevelopment.
These suggestions were part of a winning proposal in a competition URA held between April and June to get ideas for the station’s future use.
Rail Life, the winning proposal submitted by Singaporean architectural assistant Kenneth Chiang, beat 92 other entries from around the world, including proposals from firms based in Australia and Britain.
URA said on Sept 17 that Mr Chiang’s proposal “breathes new life into the site by innovatively integrating heritage and modern architectural elements to introduce a variety of gathering spaces for the community”.
On April 22, it launched the ideas competition for the site
On Sept 17, it launched a design competition for the Rail Corridor – this time, for a community node that will be established at a sheltered space below the Queensway Viaduct. The winning team will be appointed to provide professional consultancy services for the node’s development, for a fee of $570,000.
As for the former station in Tanjong Pagar, URA said it will “assess the ideas from the competition and distil key concepts from the feedback, ideas and proposals gathered (for the station) over the years, and study their feasibility for implementation”.
Opened in 1932, the station was the southern terminus for the Keretapi Tanah Melayu railway line within Singapore that stretched from Kranji to Tanjong Pagar, and was gazetted a national monument in 2011 – the year that the line was decommissioned.
Tanjong Pagar station has been closed since 2016 for repair works, as well as the construction of an extension to the Circle Line, and will be repurposed for public use after 2028.
While acknowledging that there is no guarantee that his ideas will be implemented, Mr Chiang said he hopes that any future use of the station will take on his proposal to have a variety of programmes and activities on offer so that “everyone can feel they have a stake in something” when they visit.
His proposal considered five types of activities – community, arts and culture, culinary, health and wellness, as well as fitness.
A basketball court and a volleyball court, for instance, can appeal to sports buffs, while the arts and culture programming, which he suggested could be sited in the main station building, would include a heritage gallery and a handicraft workshop.
Mr Chiang, 29, who works for a local architecture firm, said he was particularly excited by the prospect of making the station’s two existing platforms more event-friendly.
The narrow platforms are currently separated by train tracks, making them unsuitable for larger-scale events.
To overcome this, he suggested that mobile platforms be installed between the two existing ones on the tracks.

Movable platform bridges could link the existing station’s narrow platforms, creating a continuous space for events.
PHOTO: KENNETH CHIANG
He said the mobile platforms make it possible to host a large event if all the platform pieces are linked, or multiple smaller-scale events at the same time if the platform pieces are separated.
He said he entered the competition with “no intention of winning” and took it as an opportunity to exercise his creative skills.
Placing second in the competition was PTW Architects, which proposed that stormwater collection ponds be built at the western end of the station, which extends towards the rest of the Rail Corridor. The third-placed entry was submitted by London-based firm Acme Space.
Receiving a special mention was a submission by Mr Tim Tang Ho Yin and Ms Christina Kong Ka Yu of Hong Kong. They proposed a ring-shaped skywalk to be built in the station’s main building for visitors to observe its iconic wall murals up close.

A proposed atrium skywalk within the central hall offers visitors a unique view of the wall murals.
PHOTO: TIM TANG HO YIN AND CHRISTINA KONG KA YU
Selected entries for the former Tanjong Pagar Railway Station ideas competition, as well as for the Queensway node design competition, will be featured at an exhibition in 2025.
Those interested in submitting proposals for Queensway have until Nov 7 to do so. Details are on sia.org.sg/queensway-node



