The Chic Home
Zesty decor for semi-retired couple’s Tampines HDB flat
Sign up now: Get ST's newsletters delivered to your inbox
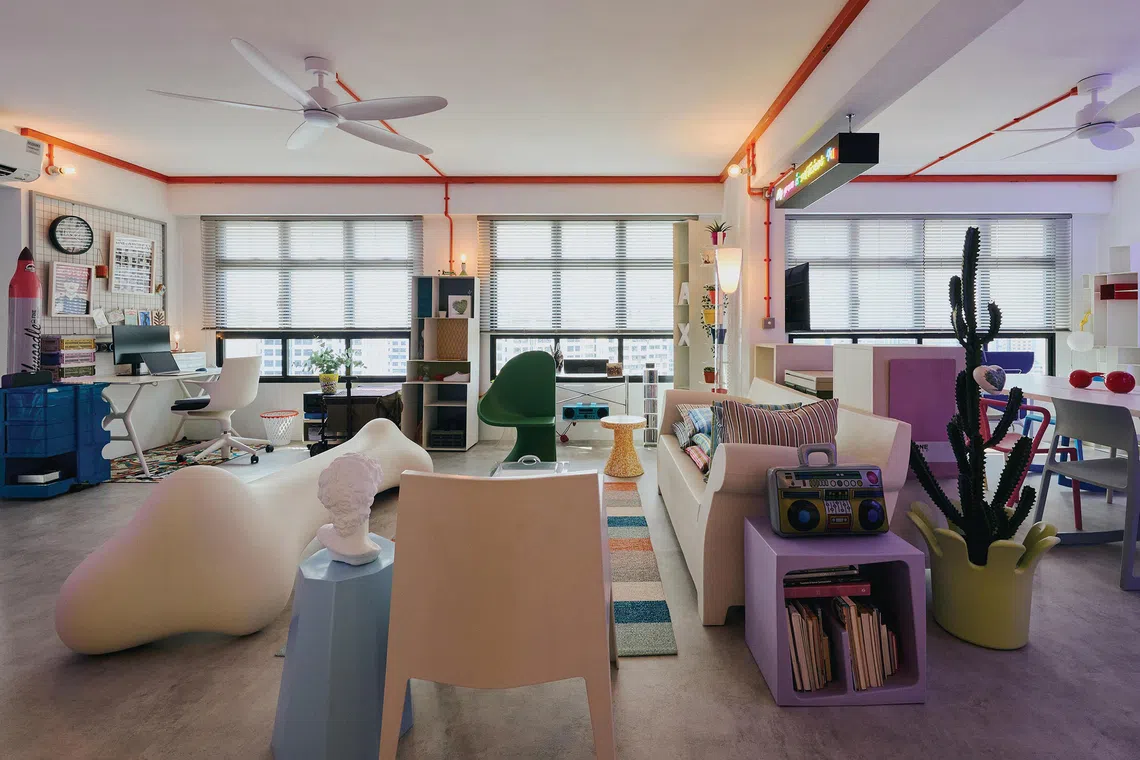
Cheerful colour and quirky collectibles bring life to this couple's four-room flat.
PHOTO: THREE-D CONCEPTWERKE
SINGAPORE – For this couple in the education and training field, their Tampines flat is not only a change of scenery, but also the start of a new chapter.
After nearly a decade in their previous home, they decided to create a space that reflects their evolving lifestyle and future needs.
The four-room resale flat is just 990 sq ft, but is full of personality.
Guests must pass through a custom-designed steel gate with two circular cut-outs – the brainchild of designer Dess Chew of Three-D Conceptwerke. It allows the couple to see outside, but not the other way around.
That circular motif is echoed throughout the flat, appearing in porthole cut-outs across the bathroom doors, bedroom entrance and the window of the common toilet.
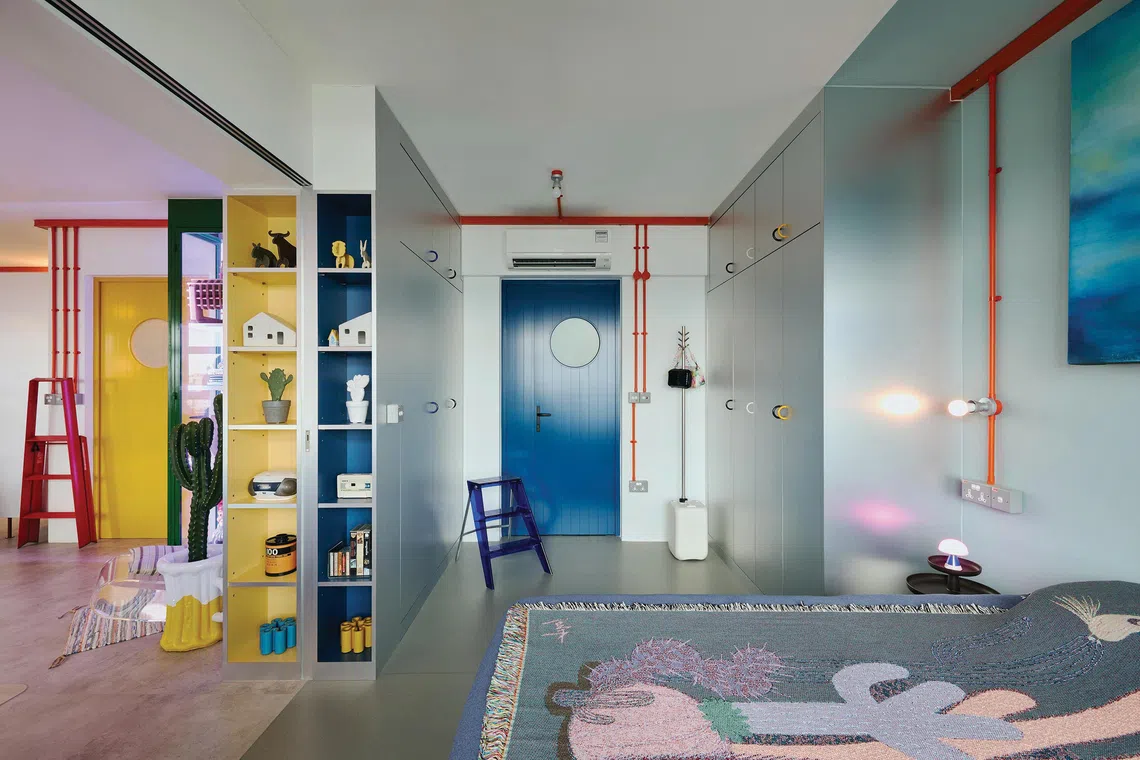
Orange surface-mounted electrical cabling adds a touch of industrial edge.
PHOTO: THREE-D CONCEPTWERKE
Just beyond the gate is a hallway lined with orange surface-mounted electrical cabling, running confidently across the ceiling. The colour is more than decorative – it also allows lighting to be routed efficiently across the flat.
The living and dining zones form the emotional core of the home. The bright, open space layers bold colour, sculptural furniture and sentimental meaning for a cheerful yet grounded combinatoin.
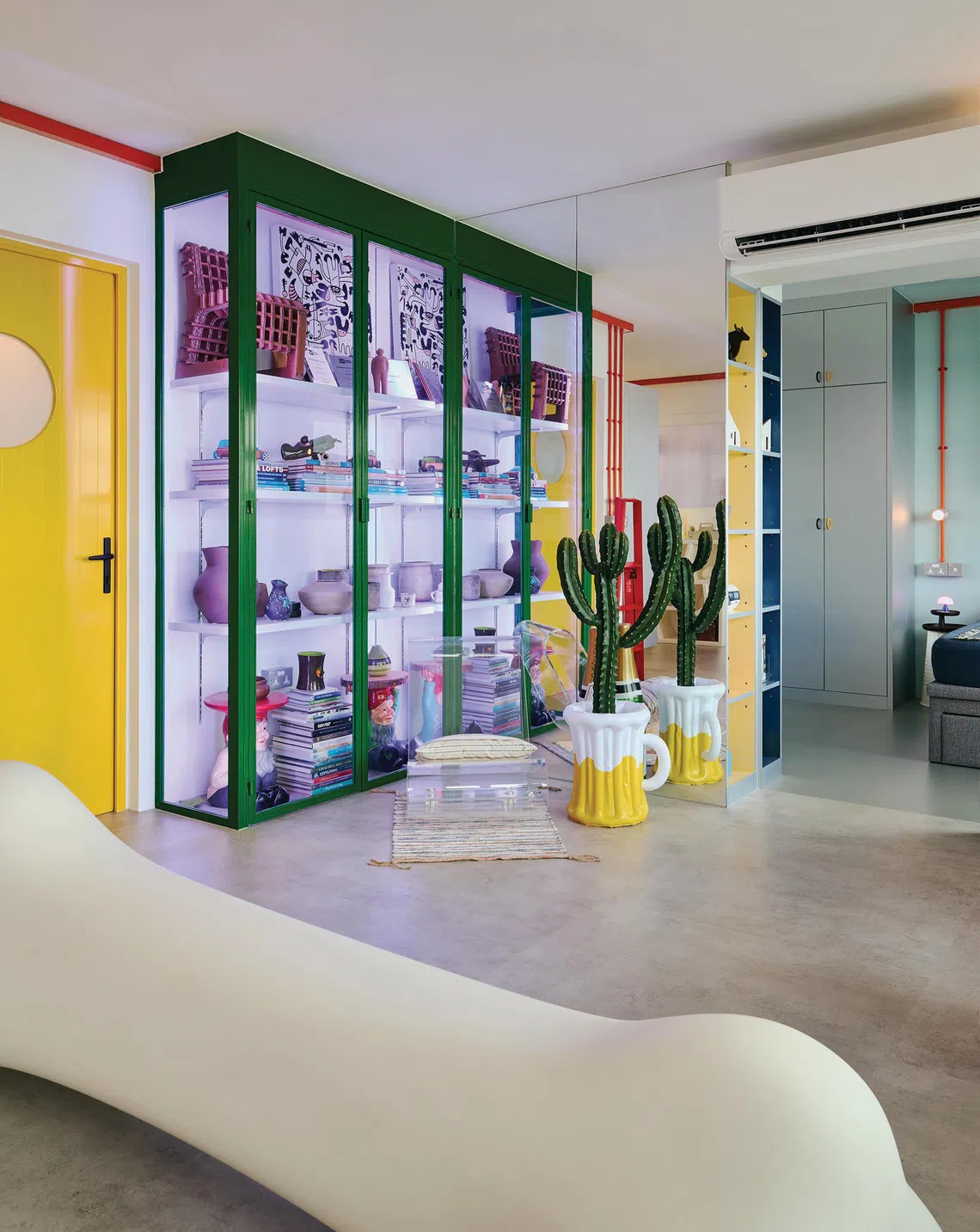
A large Ikea cactus is among the playful homeware pieces on display.
PHOTO: THREE-D CONCEPTWERKE
In one corner stands a giant inflatable Sharpie. In another looms a large artificial cactus from a limited-edition collection by Swedish brand Ikea.
A Kartell Bubble Club sofa by French designer Philippe Starck sits with its back to a metallic dining table by Italian brand Calligaris. The table is deeply personal to the semi-retired couple, as it is where their family gathers for celebrations and meals, and was the centrepiece for many other life events.
Nearby, the couple’s collectibles – frrom ancient Greek busts and wind-up tin robots to DC Comics superheroes and Star Wars figurines – sit inside ceiling-height glass-and-steel cabinets for easy maintenance.
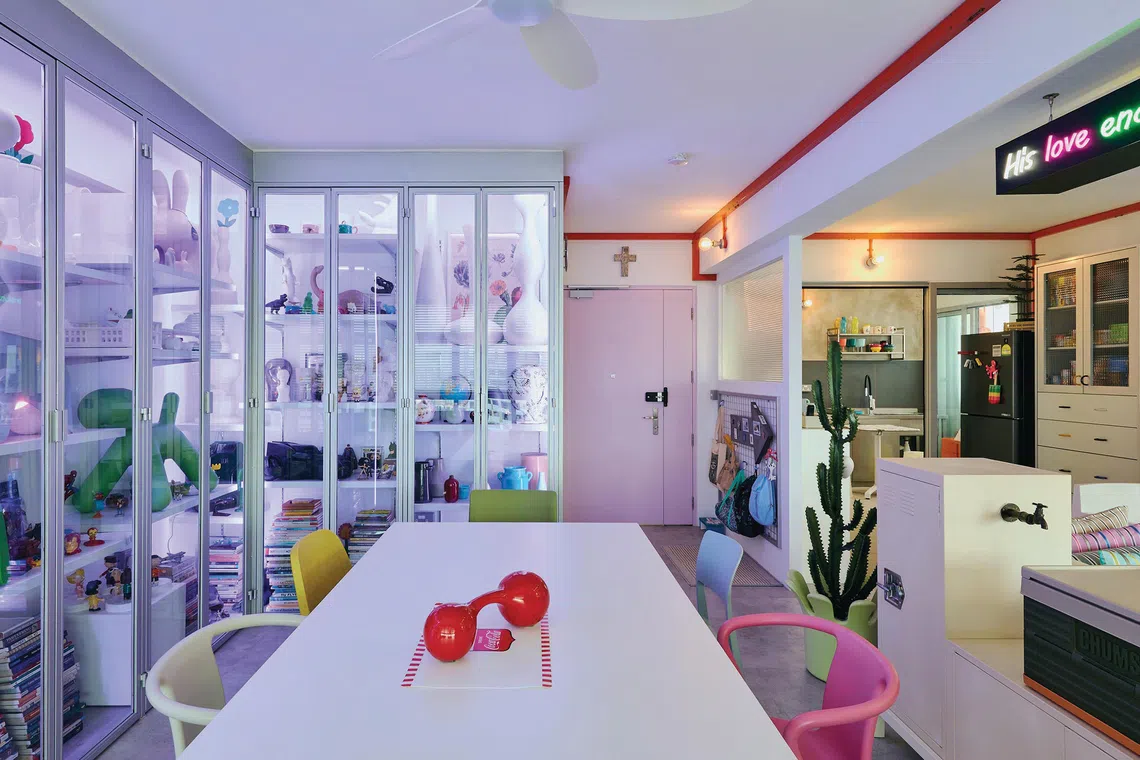
The table is deeply personal to the couple, as it was the centrepiece for many life events.
PHOTO: THREE-D CONCEPTWERKE
The mix of items – lit by integrated RGB lighting – reflects their lifelong fascination with storytelling, transformation, and the shared patterns across mythology, religion and pop culture.
At the heart of the home is a custom-made glowing neon light box inscribed with verses from the Bible that hold deep meaning for the couple. Mounted in a spot visible from various points throughout the flat, it serves as a quiet but reassuring reminder of their faith.
Outside the master bedroom, a Kartell Spoon table and office chair serve as a workspace. Nearby is a Kartell LCP lounge chair that has been with the couple for years.
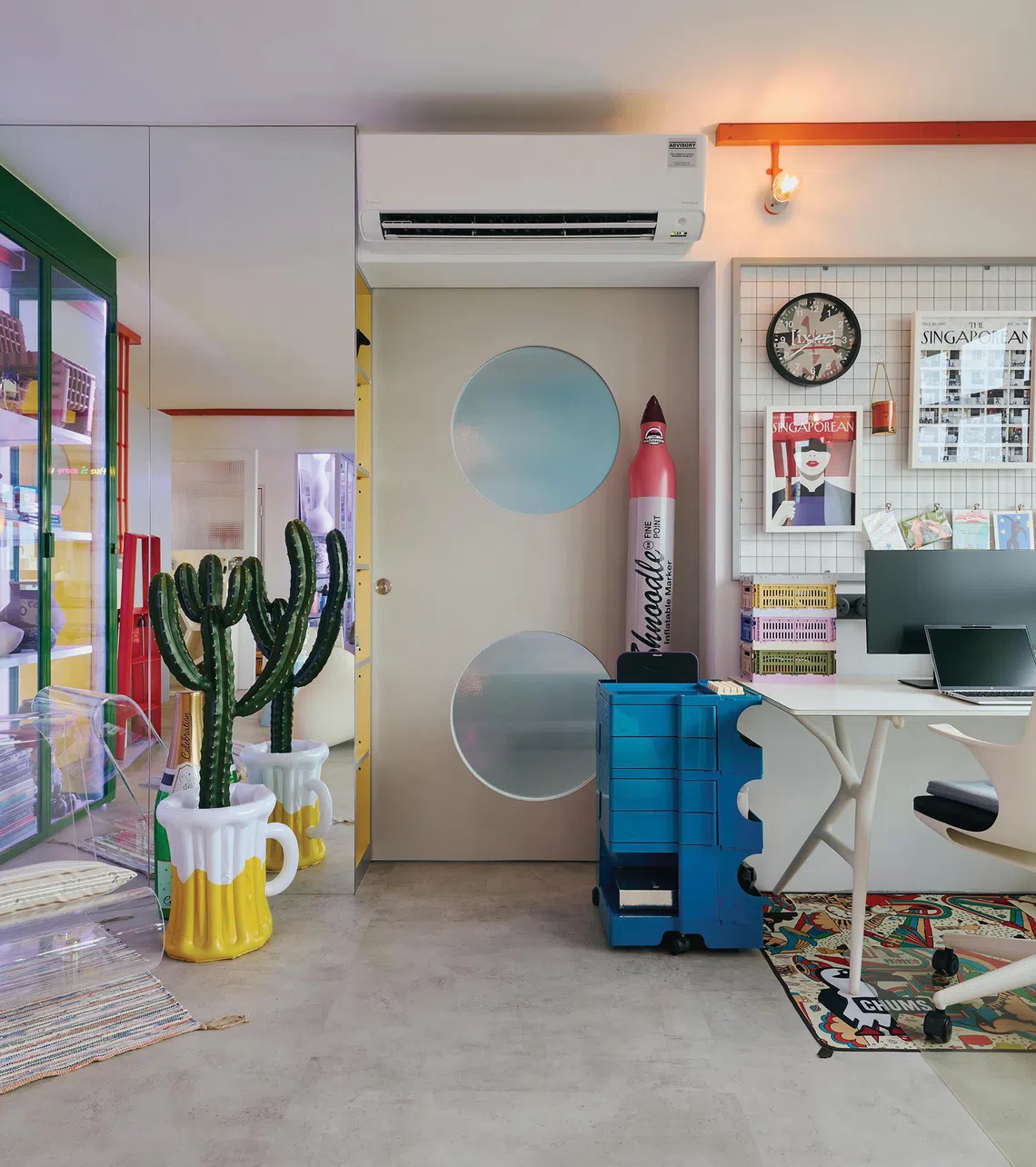
A sliding door with portholes leads to the master bedroom.
PHOTO: THREE-D CONCEPTWERKE
Behind another double-porthole sliding door, the master bedroom offers a serene, clutter-free counterpoint to the home’s communal zones, with the help of a baby-blue feature wall and a painting the couple have owned for more than 25 years.

In the couple’s bedroom is a painting they have had for more than 25 years.
PHOTO: THREE-D CONCEPTWERKE
The bathrooms, like the rest of the flat, were designed with long-term living in mind. The compact spaces were reconfigured – for instance, there are no shower partitions – to allow for ease of movement and potential elder-friendly upgrades in the years to come. The lighting and a mirror in one of the bathrooms were recycled from the couple’s previous home.
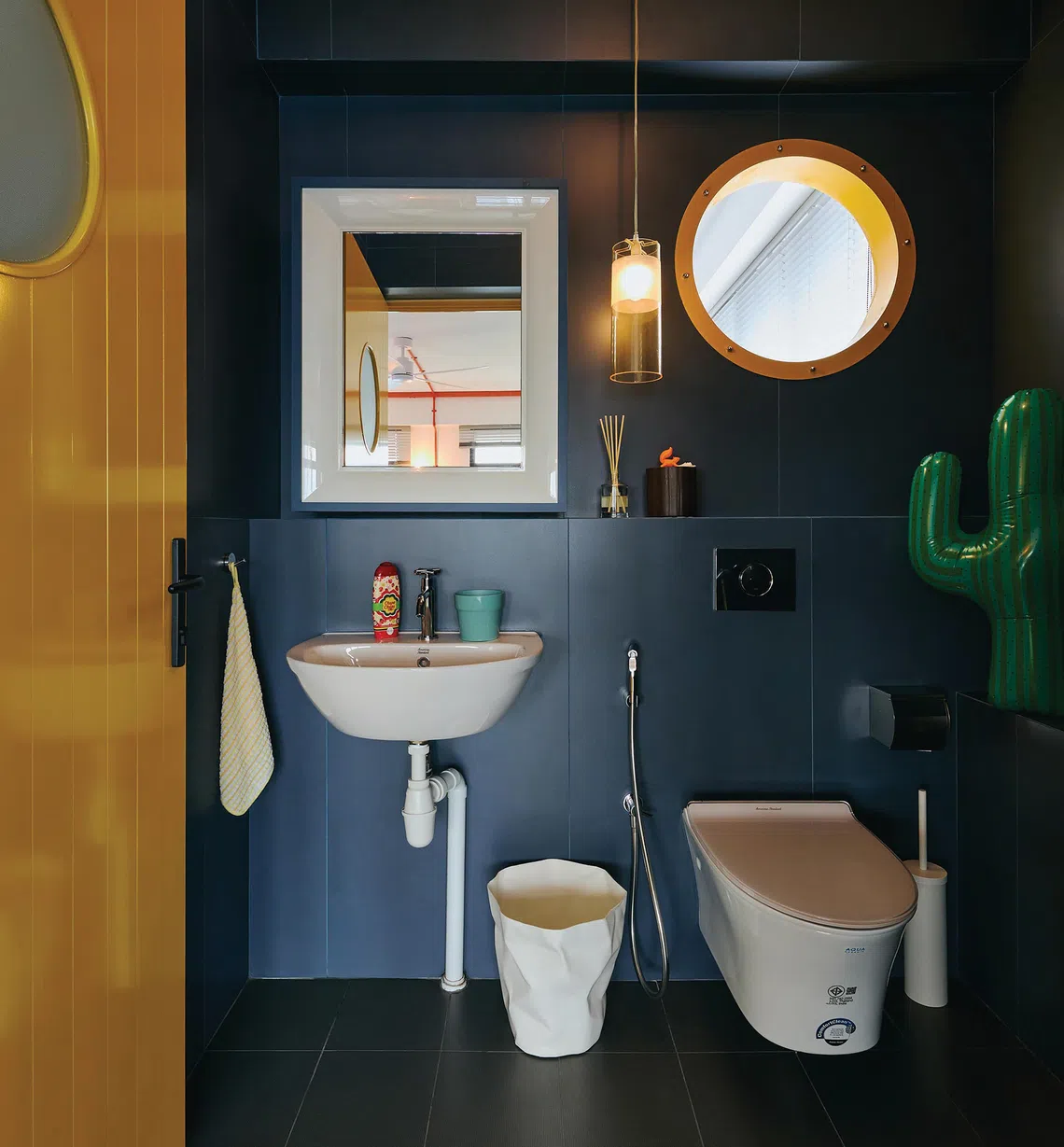
The common bathroom’s window is framed like a ship’s hatch.
PHOTO: THREE-D CONCEPTWERKE
In the common bathroom, the circular porthole motif from the main gate reappears as a window framed like a ship’s hatch, so light can flow in from the service yard while still giving the user privacy.
That same circular shape is echoed in the doors to both bathrooms, where porthole cut-outs lighten the look of what might otherwise be bulky slabs.

The kitchen is designed for everyday practicality.
PHOTO: THREE-D CONCEPTWERKE
The kitchen, though compact, is planned for everyday practicality, as it is where the couple usually eat. Designed with clean lines and durable materials, the space balances function and personality.
Even amid the industrial grey and brushed steel, splashes of colour peek through, from quirky kitchen accessories to utilitarian pieces that double as art.
The entire renovation took about three months.
Throughout, the design fulfils one quiet but consistent principle: form follows emotion.
“A space should feel right before it looks right,” says Mr Chew. “Design must connect to the way people live and feel in it.”
This article first appeared in Home & Decor Singapore. Go to
homeanddecor.com.sg
for more beautiful homes, space-saving ideas and interior inspiration.


