World Architecture Festival: Global celebration of design, including Changi Airport Terminal 2
Sign up now: Get ST's newsletters delivered to your inbox
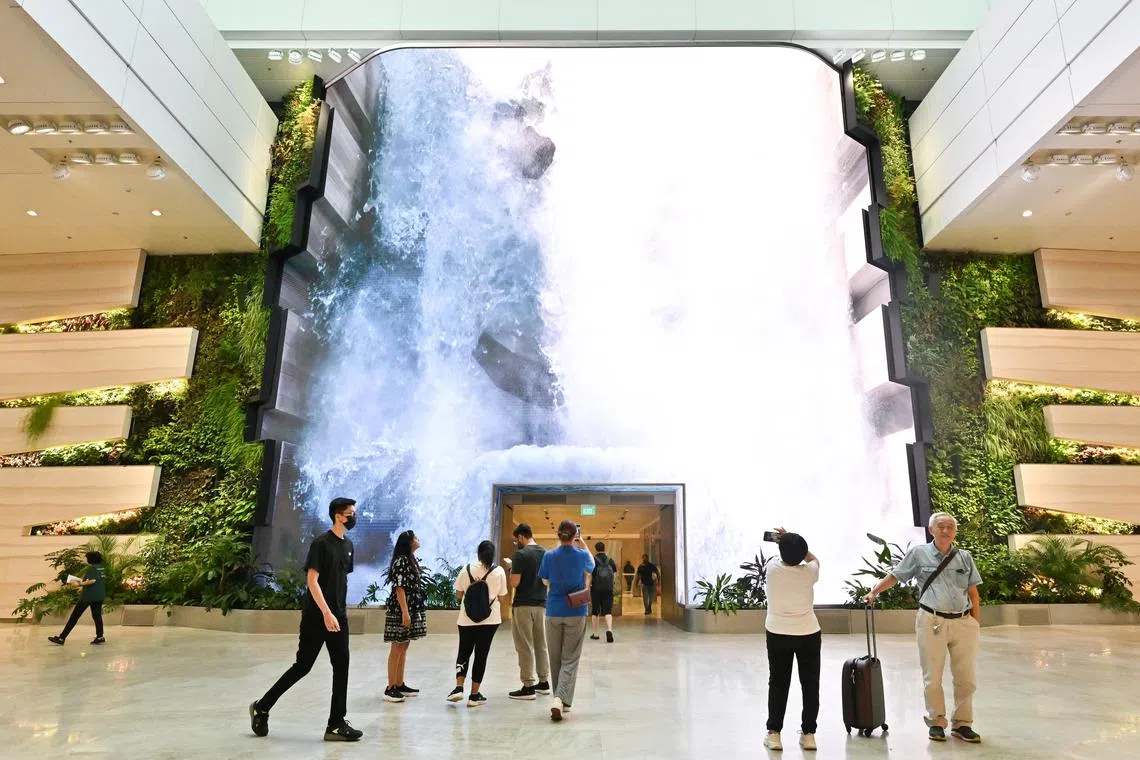
Located at Changi Airport Terminal 2, the Wonderfall offers a brief respite for travellers after checking in their luggage.
ST PHOTO: LIM YAOHUI
Follow topic:
SINGAPORE – From the reimagining of an old airport terminal in Singapore into a nature-inspired sanctuary to a green embassy in Washington, 2024’s World Architecture Festival (WAF) trained the spotlight on the power of design to transform.
The world’s biggest architecture festival featuring live judging was held from Nov 6 to 8 at Marina Bay Sands, where emerging practices shared the stage with the biggest names in urban design.
The top five countries on the shortlist were China with 50 firms, the United Kingdom (34), Australia (24), Singapore (20) and India (18).
A shortlist of more than 480 cutting-edge designs from around 350 firms in 71 countries vied for the top awards, which were announced in phases at the end of each day.
On the last day of the three-day festival, winners from the 42 categories will compete for four accolades: World Building of the Year, Interior of the Year, Future Project of the Year and Landscape of the Year.
There are also eight Special Prizes that celebrate innovative designs addressing major global issues, such as the Grohe Water Prize and Rockwool Sustainability Prize.
Alongside the live presentations are talks featuring key figures in the built environment sector. A series of fringe events across Singapore also coincides with the festival, allowing delegates more opportunities to learn and share.
The jury panel comprises 153 industry experts from 32 countries, such as President’s Design Award recipient Kelley Cheng from Singapore, Sanjay Puri from India and Sir Peter Cook from Britain.
Now in its 17th edition, WAF was founded in 2008 by British design journalist and programme director Paul Finch. It has mostly been held in European cities since its inception. But from 2012 to 2015, it was held at MBS in Singapore for the first time outside Europe.
WAF returned to the same venue in 2023, attracting more than 1,800 attendees.
The WAF shortlist, which was announced in July, was compiled from more than 800 global entries. It fetes the best new completed buildings and landscapes, as well as the most inspiring future architectural concepts, across 42 categories that include residential, transport and retrofitted projects.
There is also a sister awards programme, called Inside World Festival of Interiors, highlighting the best in global interiors across 10 categories from residential to commercial spaces.
Mr Finch says he is delighted to be back in Singapore with his team for the second consecutive year after a gap of nearly a decade.
“Singapore is a great location for an architectural event because, since independence in 1965, it has been a city of constant urban experiments and improvements,” he tells The Straits Times.
The 75-year-old, who lives in London, started out in the 1970s writing about architecture. He holds honorary fellowships from University College London and the Royal Institute of British Architects, and was awarded the Order of the British Empire in 2002 for services to architecture.
“The key point about WAF is the live presentation of high-quality projects by architects and designers. This allows delegates to see and understand the thinking behind the projects, and how the lessons learnt in their production might inform their work in the future,” he says.
“We never know exactly what will emerge from entries year to year, but we’re confident that we will find examples of architecture and design which will surprise and delight. This year’s line-up also highlights an increasing emphasis on carbon-neutral design and greater accommodation for nature’s biodiversity in built environments.”
Ms Cate Cowlishaw, regional managing principal for global multidisciplinary design practice HDR’s Australia practice in Sydney, follows WAF every year because she finds the shortlisted projects innovative and inspiring.
“It’s important for architects and designers to be aware of what other people and practices, regardless of where you are, are doing. There are different ideas and design solutions they come up with and different perspectives that are represented,” says Ms Cowlishaw, whose firm has three projects shortlisted in 2024.
“I’m also excited to be in such a creatively charged atmosphere and to learn more about our shortlisted projects from our colleagues. It’s a rare opportunity to be offered such detailed presentations on such a vast cross-section of projects in geography, size and typology.”
Ms Cheng, who is on the panel of 27 judges for the WAF World Interior of the Year award, says that “as usual, the standards for the built projects are very high”, so the more interesting categories are the unexpected and experimental projects.
“Having a consciousness of sustainability and climate change should be a given by now for all projects, but in the end, the fundamentals of a good design remain the same – a good synthesis of form and function, a good narrative executed with a good sense of proportion, composition and materiality,” adds Ms Cheng, 52, who is the founder and creative director of home-grown interdisciplinary design studio, The Press Room.
One of the international judges at the festival, Mr Michael Heenan, co-owner and chief executive of Sydney-based AJC Architects, says the free-flowing conversations at WAF with leading architects from across the globe are just as important as the project presentations.
“These conversations give an immediate global snapshot of the state of the architectural and design community over the last year as well as into the future,” says Mr Heenan, who has chaired juries and presented around the world, including at WAF from 2010 to 2024. His practice has won awards four times, including overall winner of Future Project of the Year in 2017.
“We understand and acknowledge the urgency to respond to climate change. We have seen the flooding in Valencia, Spain, recently and we not only understand exactly what needs to be done in sustainability and selection of materials, but we also know that many of the solutions are beyond our human capabilities at the moment,” he says.
“The challenge being set to the architects of the world and at WAF in Singapore is defined by the exponential technological and computing advances in the next five years, which will give us the solutions to fight climate change. Imagine a world where unlimited free green energy is the norm.”
For the full list of WAF 2024 winners, go to worldarchitecturefestival.com
5 contenders for completed buildings
The built environment provides the physical backdrop for human activities. It plays a vital role in addressing society’s basic needs, mainly places to live, work, learn, travel and entertain. Here are five buildings vying for best-in-class in the World Architecture Festival Completed Buildings category.
Singapore Changi Airport Terminal 2
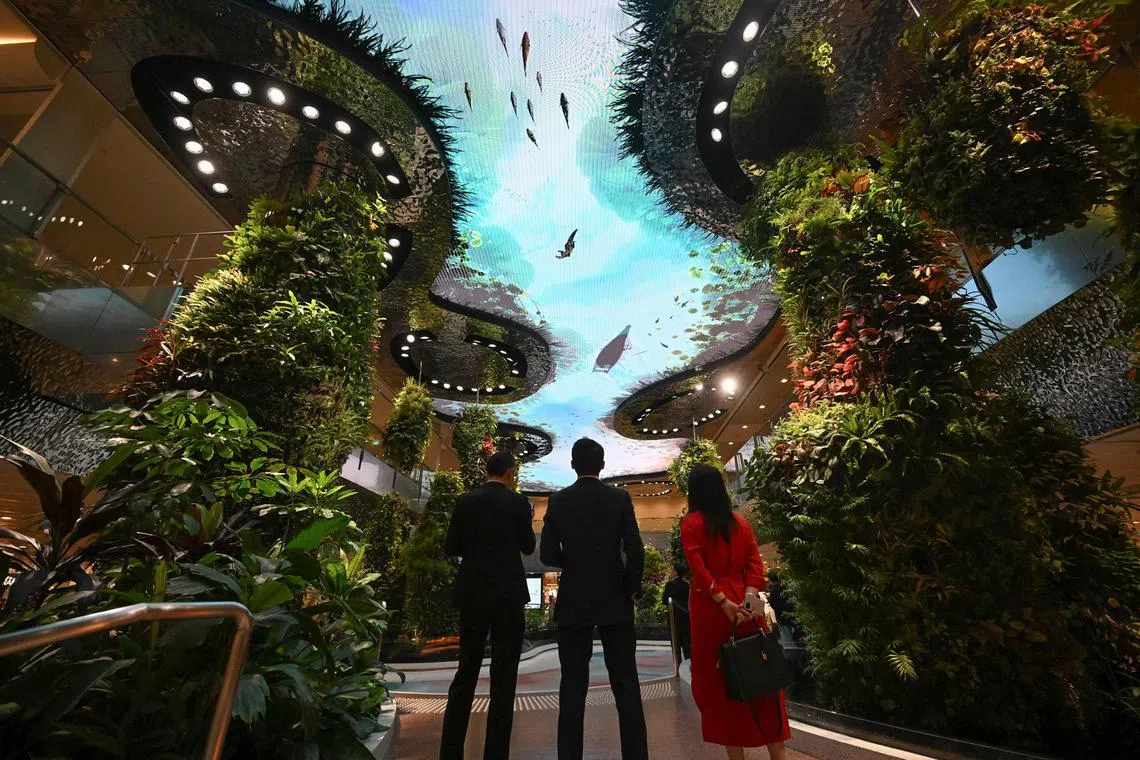
Visitors taking in Dreamscape, a new garden that combines 20,000 plants with digital content in the ceiling, at the transit area of Changi Airport Terminal 2.
ST PHOTO: SHINTARO TAY
The newly expanded Terminal 2, the largest of Singapore Changi Airport’s four terminals by handling capacity, merges architecture, technology and nature in a design that celebrates the traveller experience.
In the running with eight other projects in the Completed Buildings (Transport) category, it was awarded the Platinum Green Mark Certification by the Building and Construction Authority in 2022.
This is the highest rating for green buildings in Singapore, recognising exceptional and innovative practices in sustainable building design, construction and operation.
The nature-inspired approach was presented by Paris-based Boiffils Architectures as an interactive journey across an indoor landscape encompassing minerals, water features and lush vegetation in various forms and densities to soothe the mind, body and soul.
The team from Boiffils, which was led by Mr Basile Boiffils, redesigned 120,000 sq m of the existing terminal across three levels. Terminal 2, which was launched in 1991, was closed in 2020 for a 3½-year transformation to increase handling capacity, enhance facilities and bring in more efficient systems.
The entire project is also a dialogue between technology and nature.
The technology provides comfort and efficiency, but the human focus is what defines the user experience.
Two immersive installations – The Wonderfall and Dreamscape – reinforce the concept through natural compositions, LED screens and audio creations that provide reprieve for passengers.
Shenzhen Women & Children’s Centre (China)
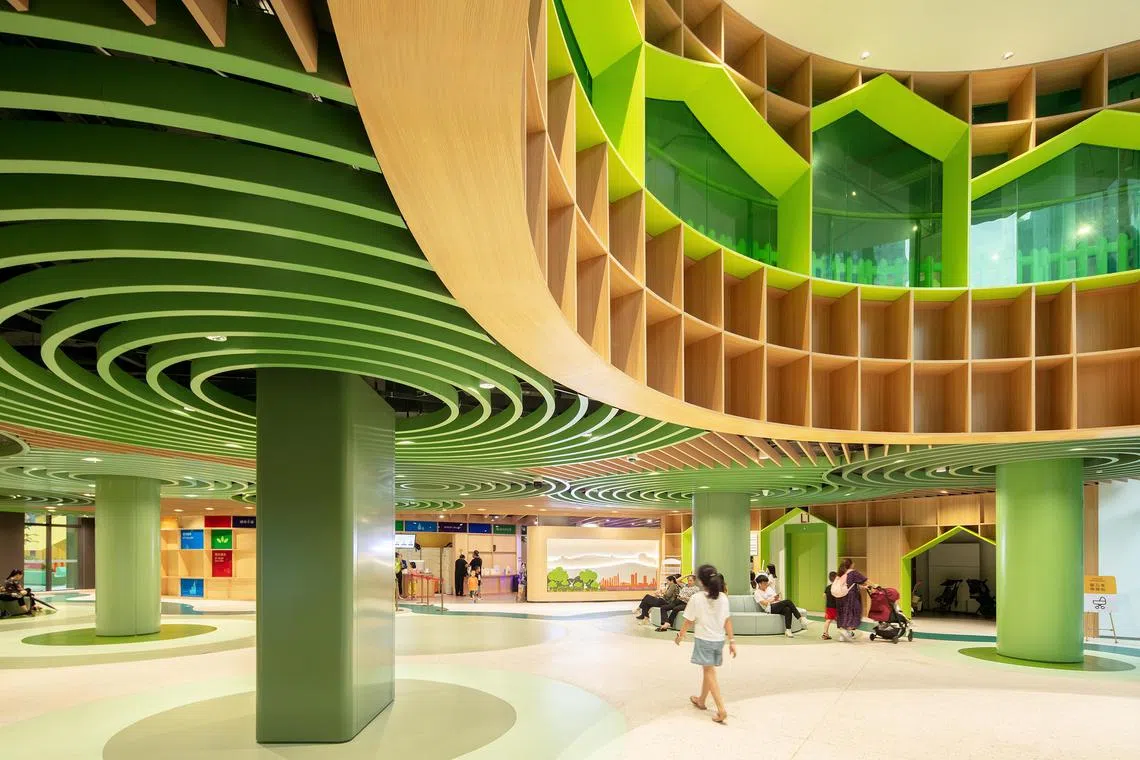
MVRDV designed a comprehensive transformation that allowed the former structure of the Shenzhen Women & Children’s Centre to be reused, a far more sustainable approach than demolishing and rebuilding.
PHOTO: XIA ZHI
The Shenzhen Women & Children’s Centre, an ageing mixed-use tower built in 1994, has been reimagined into a vibrant skyscraper which was relaunched in 2023.
To rectify the decaying building’s problems, Rotterdam-based architecture and urban design firm MVRDV designed a comprehensive transformation that allowed its structure to be reused, a far more sustainable approach than demolishing and rebuilding.
The most visible element of this transformation is the new facade – a grid of multi-hued exterior frames that increases the depth of the facade at the plinth or foundation level.
It now hosts a hotel and a wide range of facilities for the welfare of women and children, such as a library, an auditorium and a children’s theatre.
MVRDV’s design competes with 11 other contenders in the Completed Buildings (Retrofit) category.
With its colour-burst facade, the 100m-tall structure sets an important precedent for saving skyscrapers through adaptive reuse.
Atlantis The Royal (United Arab Emirates)
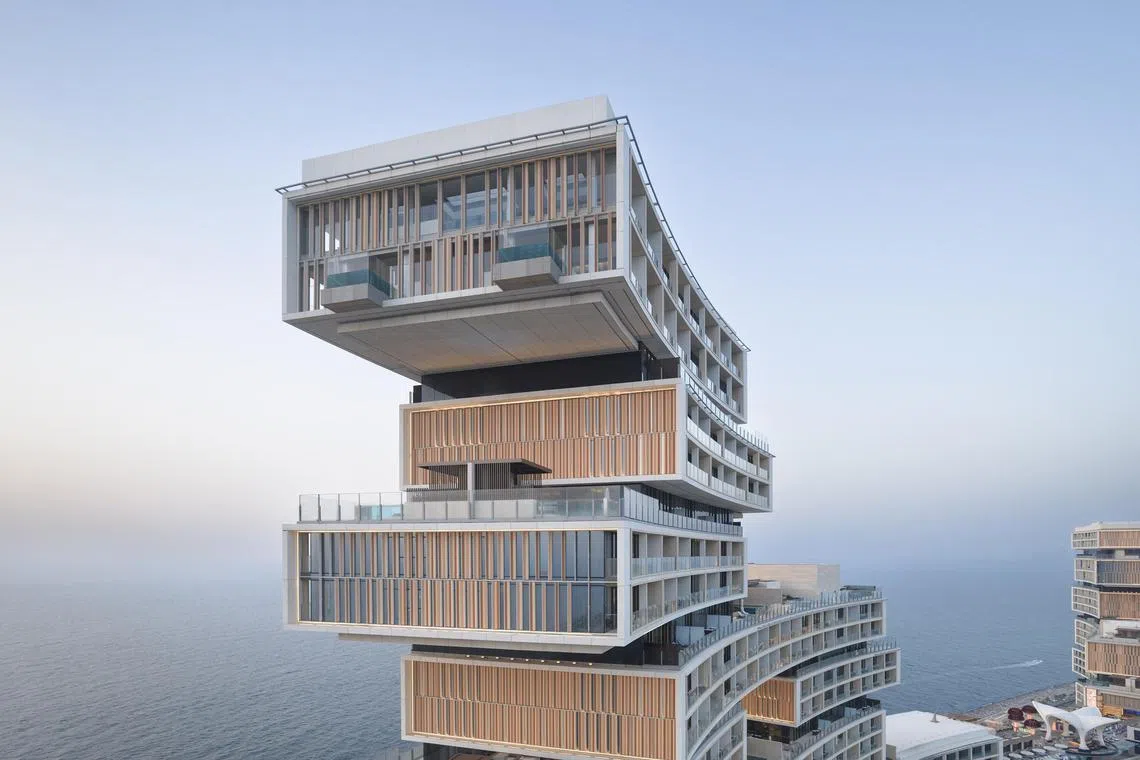
Atlantis The Royal by Kohn Pedersen Fox, United Arab Emirates
PHOTO: KOHN PEDERSEN FOX
The Atlantis The Royal, sister luxury hotel of Atlantis The Palm, brought luxe living to a new level when it opened in 2023.
To make a big splash, developer Kerzner International flew American singer Beyonce to the ritzy Dubai resort’s opening for an invitation-only performance in January 2023.
Multidisciplinary American architecture firm Kohn Pedersen Fox Associates relooked the conventional sculptural tower, typical of the Dubai cityscape, and instead focused on an indoor-outdoor living concept in a vertical city.
The building, which competes with 15 other projects in the Completed Buildings (Hotel and Leisure) category, looks like a stack of individual blocks.
The 500m-long, 178m-tall megastructure comprises blocks that are permeable to people, light and air.
The design innovations are the sky courts and terraced spaces created between the blocks. Its landscaped courts and terraces ensure a substantial portion of the hotel rooms and residences have outdoor spaces, private pools and shaded gardens.
Nokha Village Community Centre (India)
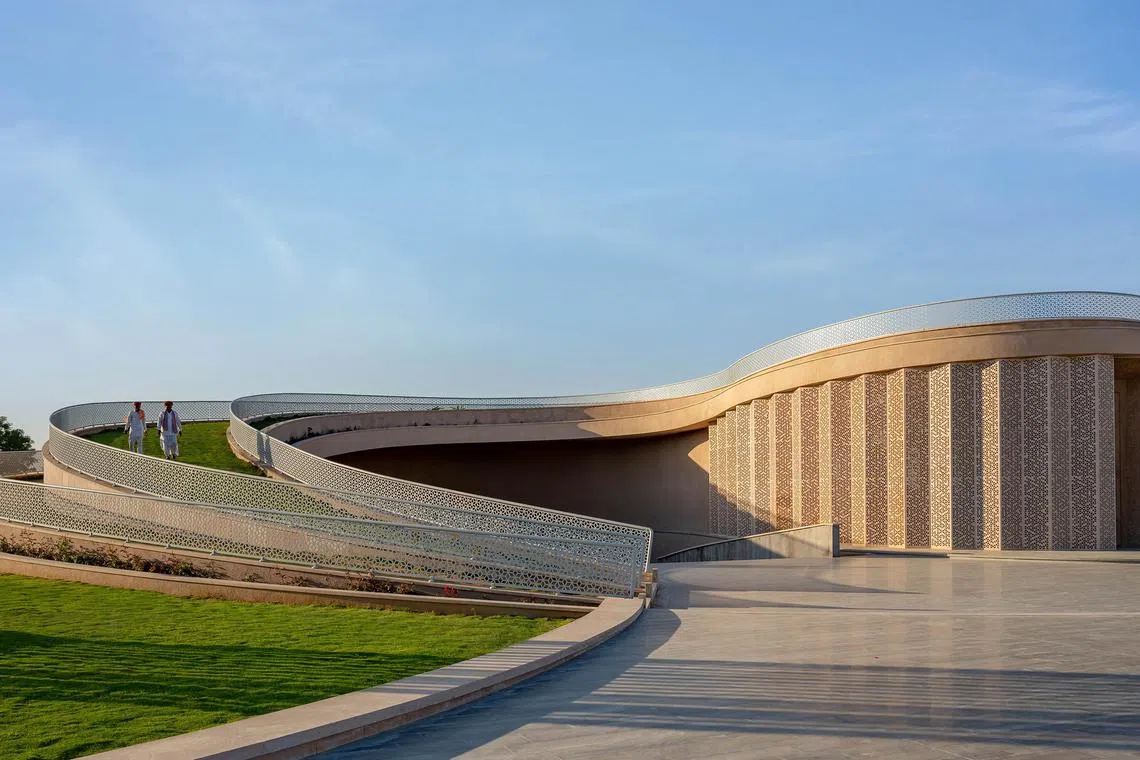
The rural Nokha Village Community Centre emerges from the arid landscapes of the Rajasthani desert in northern India with a striking presence.
PHOTO: VINAY PANJWANI
The rural Nokha Village Community Centre emerges from the arid landscapes of the desert in Rajasthan in northern India with a striking presence.
Its main architectural feature is an ultra-modern curved form that loops around the site, creating a dynamic interplay of space and form.
Designed by Sanjay Puri Architects, it has been shortlisted with 17 others in the Completed Buildings (Civic and Community) category.
Its design is not only aesthetic but also functional, as the centre provides an open north-facing courtyard that serves as a hub for 144 villages.
Spanning about 8,600 sq ft, the centre maximises its footprint by integrating a rooftop garden.
The inclined garden, with two varying slopes, offers panoramic views of the desert, inviting the community to gather and engage with their natural surroundings.
Below are spaces that serve community needs, such as a museum dedicated to the local culture and a digital library for children, which addresses the area’s lack of educational facilities.
Along with the natural sandstone screens that adorn the elliptical library, the design showcases a deep respect for traditional Rajasthani architecture while providing modern amenities.
Academia Atlas (Mexico)
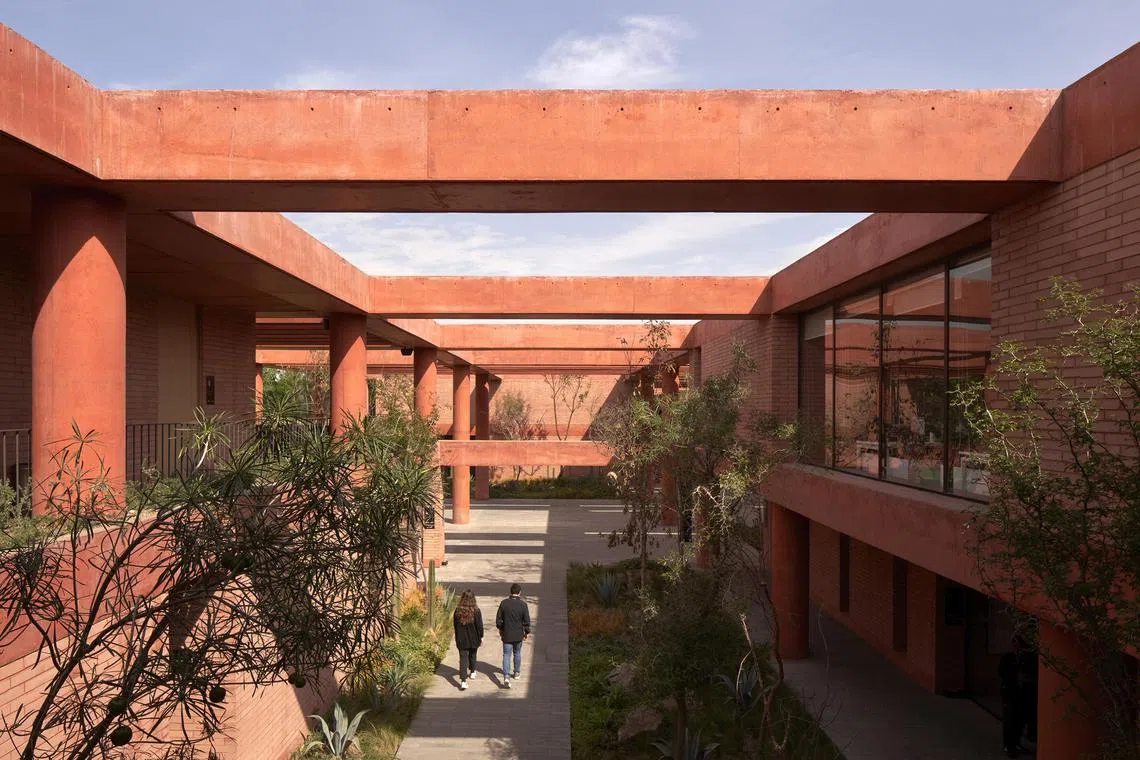
Mexican architecture firm Sordo Madaleno has designed Academia Atlas – a public sports club for one of the country’s football teams, Atlas FC, based in Guadalajara.
PHOTO: EDMUND SUMNER
Mexican architecture firm Sordo Madaleno has designed a new public sports club for one of Mexico’s most long-lived football teams, Atlas FC, based in Guadalajara.
Called Academia Atlas, the building is a hub with six football fields, and includes clubhouses, applied sport science facilities and administrative offices.
A key role of the civic landmark is to offer accommodation and resources to young players from less privileged backgrounds.
The design of the new sports home, which is in the running with eight other projects in the Completed Buildings (Sport) category, was based on a modular system.
This allows for flexibility to transform or grow the interior spaces according to the club’s future needs, while optimising the use of materials on the project.
“We want this project to speak about its surroundings, so we made use of local materials and construction processes,” says Mr Fernando Sordo Madaleno de Haro, 33, a partner at Sordo Madaleno.
He says that the interesting thing about Atlas Football Club is how the boundaries between architecture and landscape design are blurred, creating a strong sense of place.
“Even the plants used in the project support this vision, such as drought-resistant species that enhance connectivity to the environment both physically and spiritually,” he adds.
5 bold urban design concepts
Here are five projects with groundbreaking ideas showcasing water resilience, clean energy and immersive urban experiences.
Water resilience: Huaiyang Fuxi Cultural Park (China)
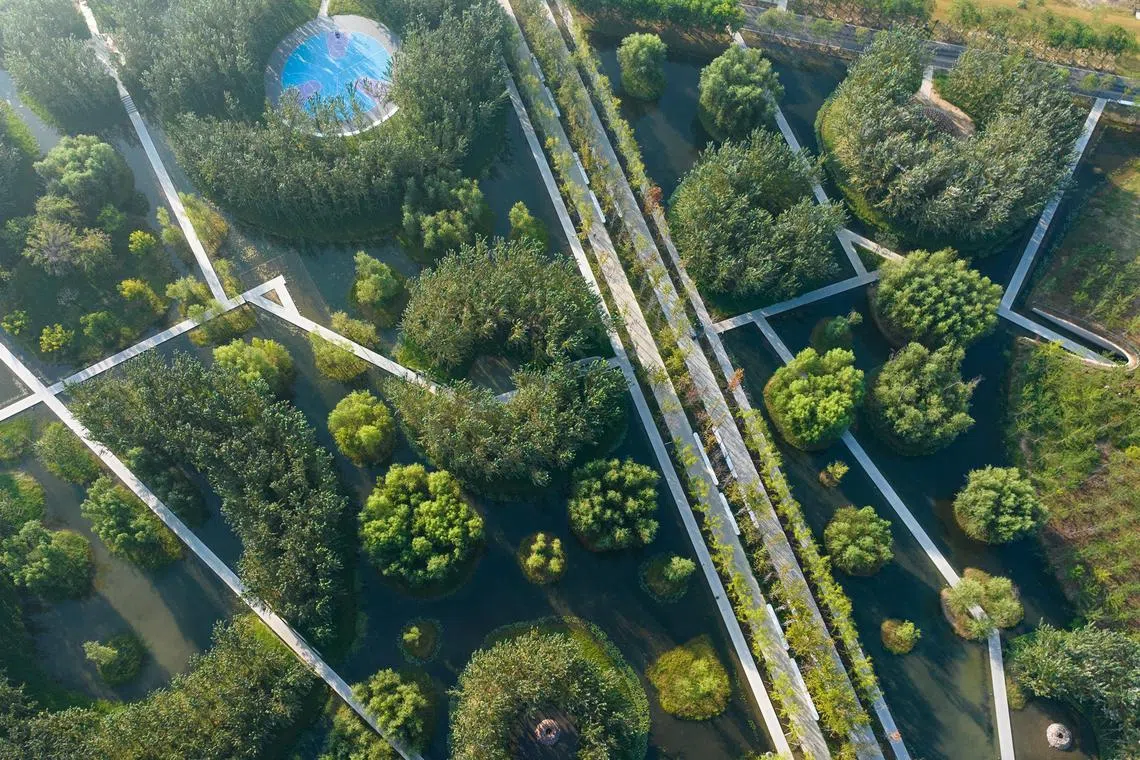
Huaiyang Fuxi Cultural Park is designed to alleviate flooding by Chinese landscape architecture firm Turenscape.
PHOTO: TURENSCAPE
Huaiyang Fuxi Cultural Park in Zhoukou, China, harnesses the area’s natural topography to mitigate flood risks.
The park, which is near the tomb of the mythical Chinese emperor Fuxi, reclaims a neglected area and enhances flood resilience while celebrating the region’s rich heritage.
Inspired by the concept of a “sponge city”, the 43ha site is designed to alleviate flooding by Chinese landscape architecture firm Turenscape.
This is done using the cut-and-fill method, in which dirt and debris displaced from construction was recycled to create islands with flood-resistant vegetation.
The construction debris was recycled to create a landscape of islands with attractions such as a children’s playground, an amphitheatre and tranquil water garden.
Solar energy: Kalyon Karapinar – Central Control Building (Turkey)
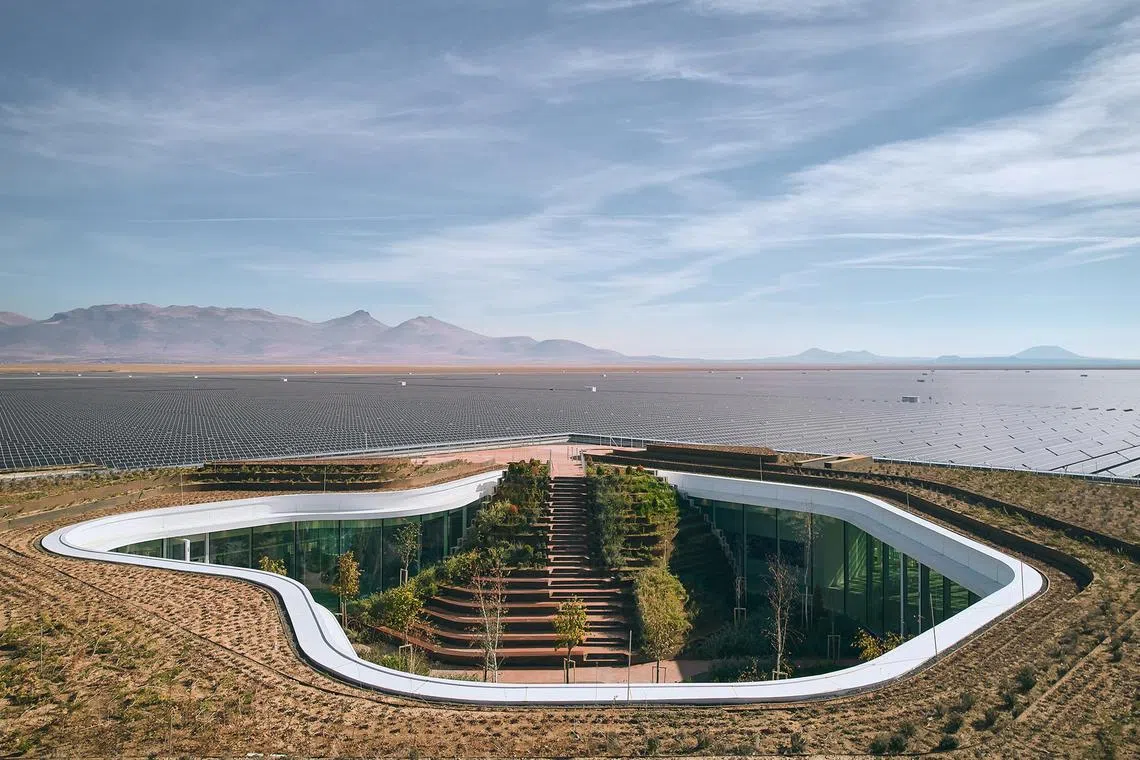
The Kalyon Karapınar – Central Control Building by Bilgin Architects in Turkey.
PHOTO: EGEMEN KARAKAYA
Turkish firm Bilgin Architects worked with energy firm Kalyon Energy to build a plant that can be upscaled into the largest solar energy power building in Europe.
Located in Turkey’s desert region of Karapinar and Konya, the solar power plant is managed by the Central Control Building.
One of the building’s primary functions is to provide technological infrastructure for controlling the plant, which comprises 3.2 million solar panels, positioned in an area that will not cast shadows on the panels.
Museum for the young: Young V&A (Britain)
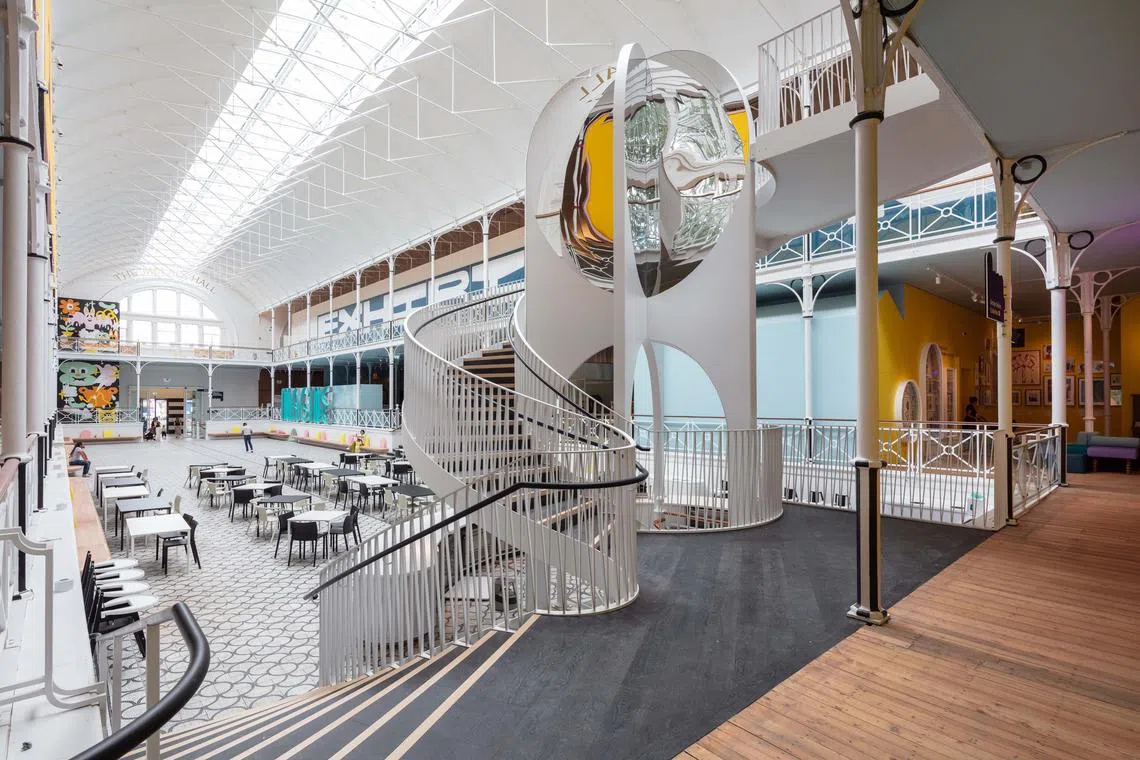
Young V&A by AOC Architecture and De Matos Ryan is Britain’s first national museum built with and for young people.
PHOTO: LUKE HAYES
London-based studio AOC Architecture and design firm De Matos Ryan have collaborated to transform the former Museum of Childhood in East London for their client, the Victoria & Albert Museum, to create Young V&A.
Billed as Britain’s first national museum built with and for young people, the 5,200 sq m site is a world-class centre of creativity and a public building for the local community.
Co-creation was a defining feature of Young V&A, as more than 20,000 people took part in co-designing the museum, to create “the most joyful museum in the world”.
Green design: Embassy of Australia (US)
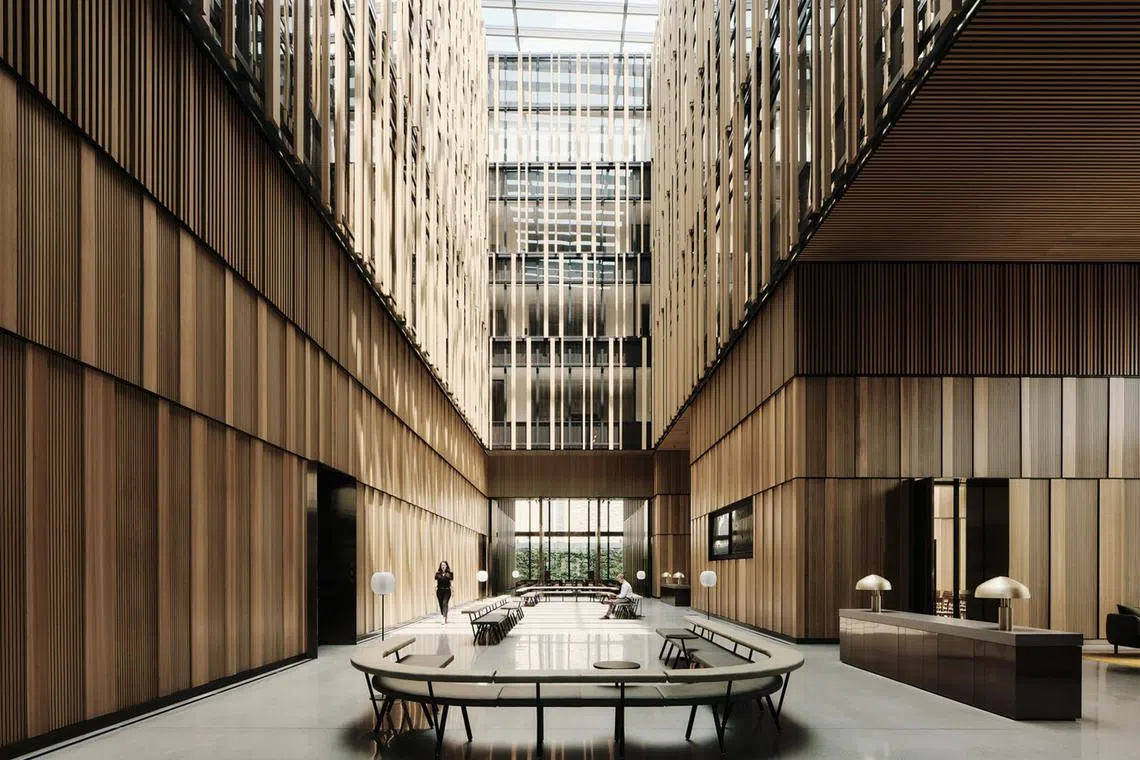
Embassy of Australia in the United States by Bates Smart.
PHOTO: JOE FLETCHER
The concept for the upcoming Australian Embassy in the diplomatic hub of Washington, DC, in the United States is an environmentally sensitive design that captures the spirit of Australia through references to the landscape found Down Under.
The new embassy will replace the existing structure, which was also designed by Bates Smart.
In 1969, the Bates Smart McCutcheon office was commissioned to design the Australian Embassy in Washington, DC. The original design, by Sir Osborn McCutcheon, was the first purpose-built Australian embassy building since Australia House was constructed in London in 1918.
The established Australian firm was commissioned by the government’s Department of Foreign Affairs and Trade to recreate the eco-conscious vibe of the Australian outback.
Innovative environmental design solutions are embedded in the design, showcasing global environmental design technologies such as a thermally efficient facade and a green roof with an extensive photovoltaic mosaic for harvesting solar energy.
Train user experience: New Taipei City Circular Metro Line (Taiwan)
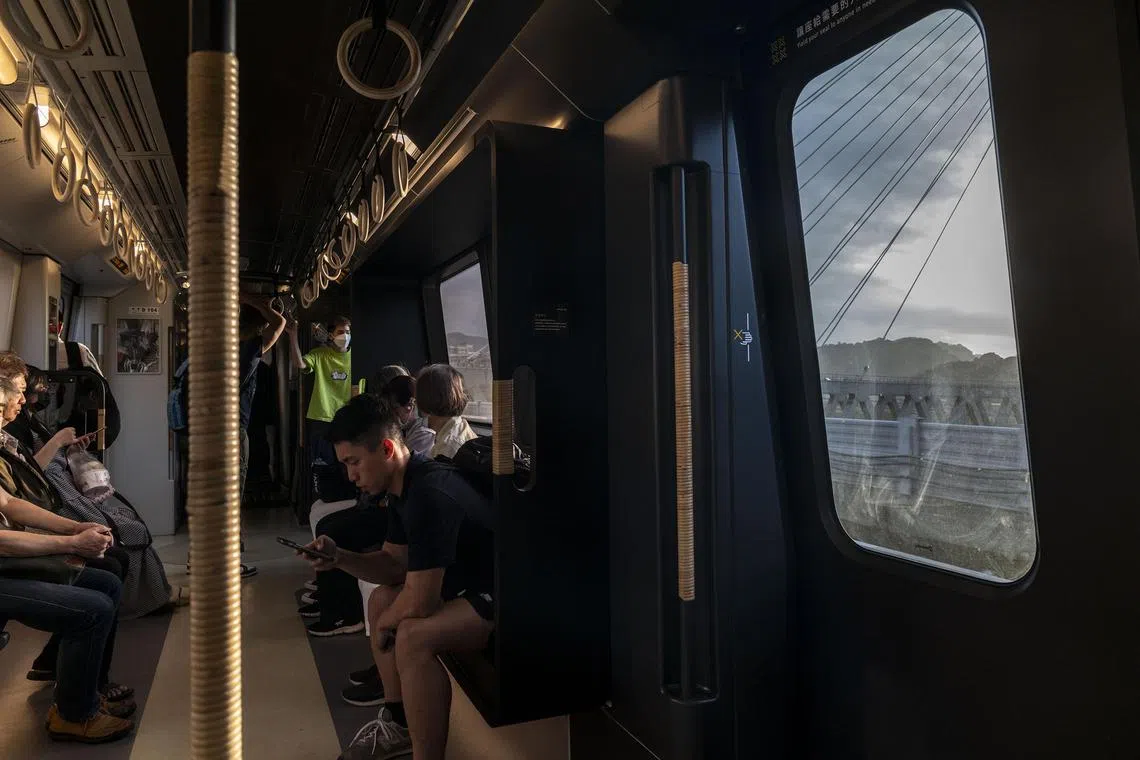
The Moving Craft approach by JC. Architecture & Design aims to revolutionise the experience of the subway system, focusing on developing a more environmentally-conscious transit system.
PHOTO: KUOMIN LEE
“The Moving Craft” is a community-based approach for the new subway design for New Taipei City, Taiwan, designed by JC. Architecture & Design and crafted by local artisans.
The approach aims to revolutionise the experience of the subway system, focusing on developing a more environmentally conscious transit system.
Unlike the cookie-cutter designs of most train systems for the masses, The Moving Craft concept focuses on embedding unique local identities into each line, starting with New Taipei City’s Yellow Line.
JC. Architecture & Design eschewed cheap plastic-based materials, opting instead for eco-friendly and well-crafted interior decor items that became a showcase for local culture.
The firm worked with skilled local craftspeople to create and set a new standard for public transportation globally, from hand-woven chairs to light boxes made from industrial stainless steel mesh.


