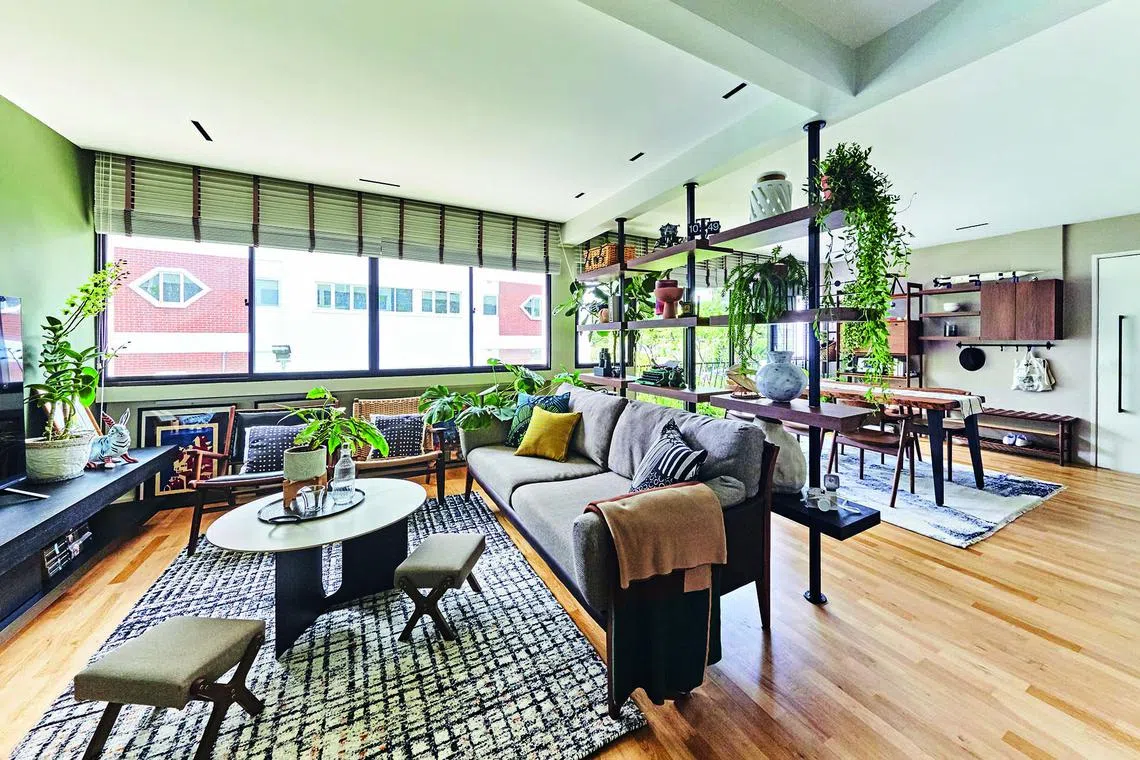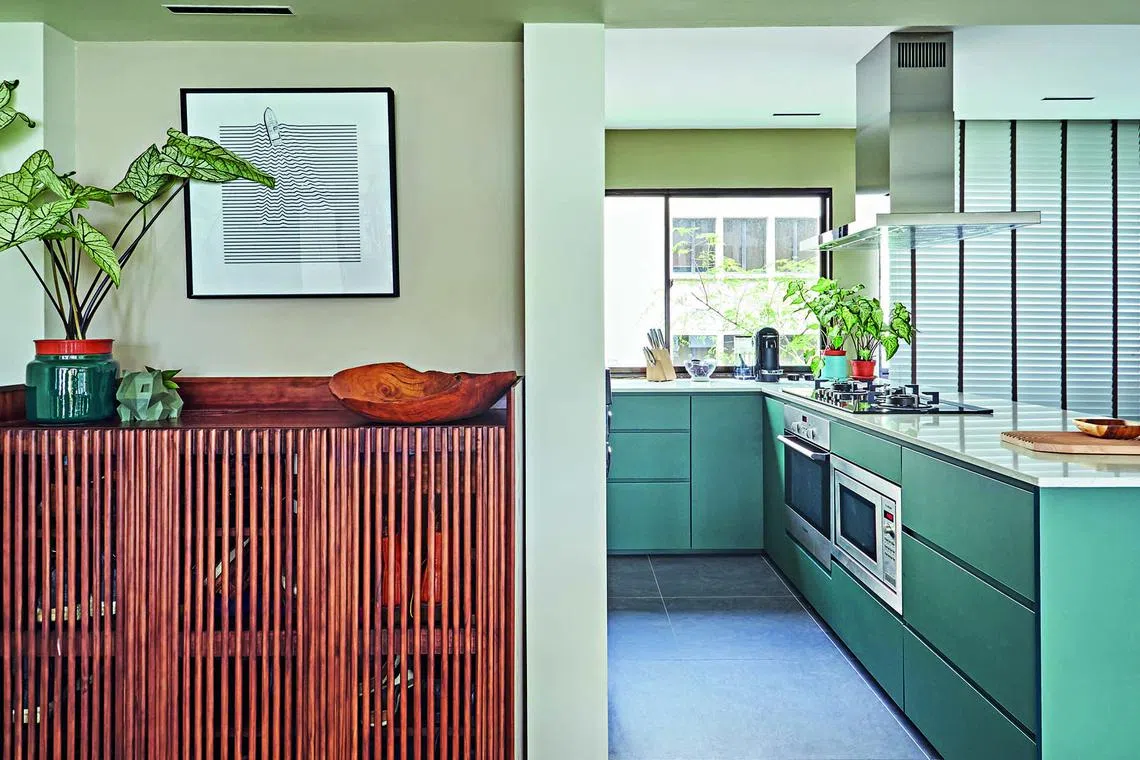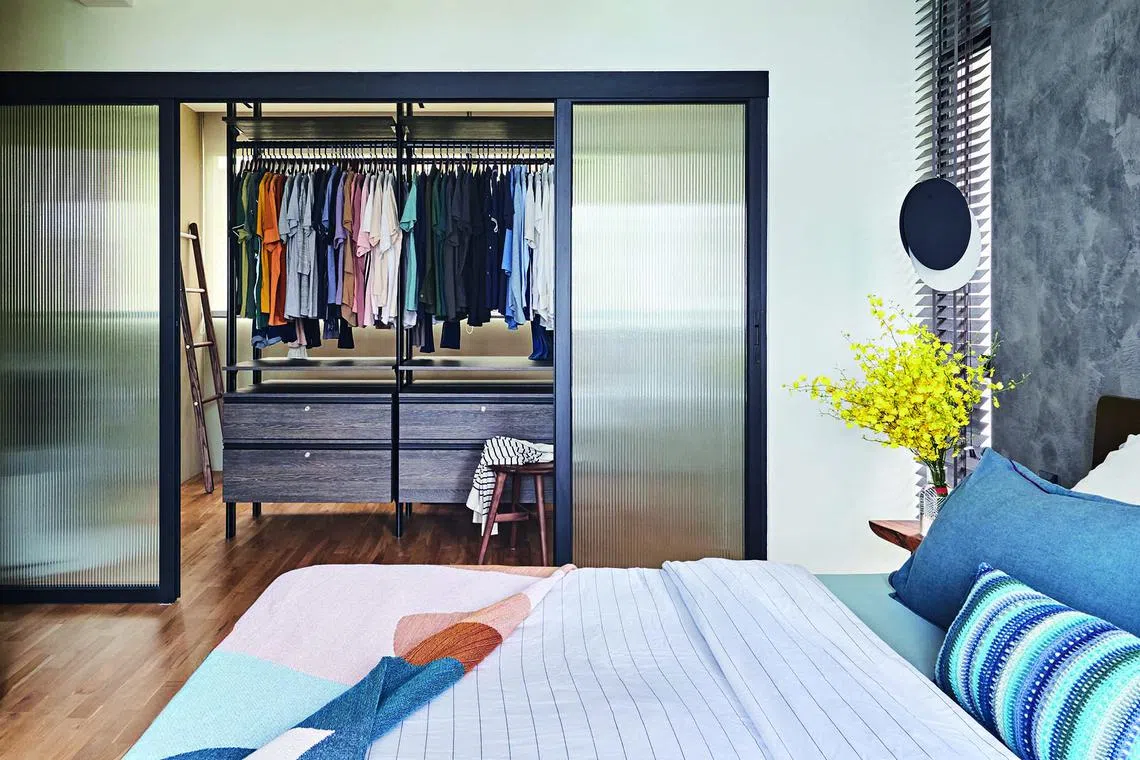The Chic Home: Walk-up apartment in Keng Lee Road full of vintage charm
Sign up now: Get ST's newsletters delivered to your inbox
Lynn Tan
Follow topic:
SINGAPORE – When it comes to an apartment of a certain vintage, it takes a discerning owner to recognise what stays or goes while preserving the character of the place.
This was the approach the home owners – a doctor and a business analyst in their 30s – adopted for this 1,006 sq ft, 37-year-old three-bedroom walk-up apartment in Keng Lee Road. Armed with a detailed brief, they hired interior planner Ian Lai of Bowerman Interior Planner for the renovation.
Among the elements they wanted to keep were the solid oak timber strip flooring, common bathroom and some cabinets. They also preferred loose furniture over built-in carpentry, which would allow the home to evolve over time.
The resulting mid-century modern look is expressed through materials such as walnut, marble, rattan and metallic accents, along with colours such as grey, plum, sand and white that complement dark green.
A shoe cabinet and bench settee were two things that the home owners requested at the entrance foyer. Positioned on either side of the main entrance, the items create an interesting dialogue with their timber materials, wavy profile and rattan mesh. The top of the shoe cabinet is also where the owners place keys and display art.
The dining table sits to the right of the entrance, in a space which the home owners had originally intended to be a study. However, a discussion with Mr Lai – who said a dining table, especially with a centrepiece, would make a better first impression than cluttered study desks – resulted in the swop.
Finding the perfect table also helped. “We wanted a live edge table and were looking at the more common suar wood options. But when we saw this mango wood piece, we fell in love with its unique grain and texture,” say the home owners.
It was the first piece of furniture they purchased for the home. It was longer than what the dining area could accommodate, but the offcuts were repurposed as bedside tables.
Separating the dining and living areas is a trio of custom-built open shelves, each supported by a metal pole that is deliberately positioned off-centre. Besides being a spatial divider, the shelves also serve as a “gallery of memories” where collectibles and travel memorabilia are displayed.

The colours and materials in the living area complement those of the dining room.
PHOTO: SPH MAGAZINES; ART DIRECTION: NONIE CHEN
The use of shelves as spatial markers is repeated in the open kitchen. Full-height cabinets provide a backdrop for the shoe cabinet at the entrance foyer while screening the kitchen washing area and any mess from the entrance foyer.

The kitchen, like the dining area, is decorated with wood and plants.
PHOTO: SPH MAGAZINES; ART DIRECTION: NONIE CHEN
Counter-height cabinets run along the window sill, then turn 90 degrees in an L-shaped, back-to-back configuration with the bookcase in the adjacent open study. Tucked away from the home’s central space, this is the perfect work-from-home spot.
The three original bedrooms had been remodelled into one by the previous owner. However, a wall and two doors separated the master bedroom from the walk-in wardrobe. Removing these opens up the space and allows natural light from the bedroom window to filter through to the walk-in wardrobe.
A set of fluted-glass sliding doors between the spaces offers privacy without compromising on openness or blocking natural light. Fluted-glass panels are also used in the two small top-hung windows in the attached master bathroom.

The centrepiece of the walk-in wardrobe is the pole-system open closet.
PHOTO: SPH MAGAZINES; ART DIRECTION: NONIE CHEN
The design process took three months, followed by another three months for the renovation, which cost $85,000. The furnishings cost another $25,000 to $30,000.
Although the duo have lived in the home since April 2021, the interior continues to change.
As Mr Lai puts it: “Good design does not stop when a project is completed. It is like a living organism that continues to evolve and grow with the people living inside it.”
This article first appeared in the January 2023 issue of Home & Decor, which is published by SPH Magazines.
Get the February and latest issue of Home & Decor now at all newsstands or download the digital edition of Home & Decor from the App Store, Magzter or Google Play. Also, see more inspiring homes at

