The Chic Home: Under one roof in Scandi-style Ubi flat
Sign up now: Get ST's newsletters delivered to your inbox
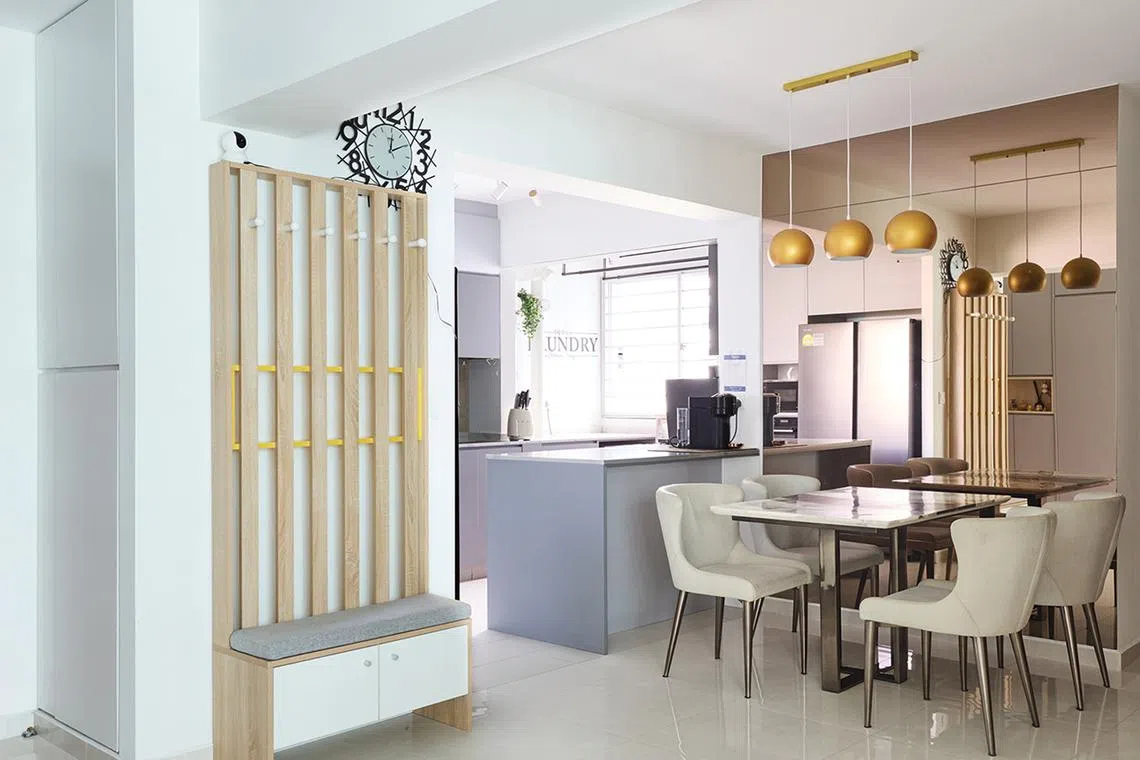
This practical three-generation family home focuses on storage solutions.
PHOTO: SPH MEDIA
SINGAPORE – Sales engineer Mak King Hang and his wife, quality analyst Dangchat Thanatporn, wanted their new home to house a three-generation family.
Their 990 sq ft, four-room Housing Board flat in Ubi Road 3 is home to the couple; their son and daughter aged 10 and two, respectively; Mr Mak’s father; and a helper.
Mr Mak, 38, and Ms Dangchat, 43, chose Ms Clarice Tay of interior design firm Concept Theory Studio to overhaul the flat.
Maximising storage and space was a priority. Mr Mak says: “We wanted a more contemporary design and Clarice was able to advise us on the layout, colour scheme and materials.”
It was also important for the family that an altar be seamlessly integrated into the design.
With this brief in mind, Ms Tay proposed a modern Scandinavian design that integrates wood and marble, complemented by fixtures and accessories with metallic finishes.
“The home owners like wood and marble, so I decided to combine them as there is something luxurious about mixing veined marble with rich woodgrain. Despite one being warmer and the other being colder, pairing these two contrasting materials strikes a perfect balance and can create a dramatic effect.”
As the family likes to have the main door open for natural ventilation, she designed a new entrance gate. Angled members at the top section of the black metal gate prevent passers-by from looking in without cutting off natural light and ventilation.
Full-height storage cabinets start at the entrance foyer and continue in an “L” configuration into the living room. Apart from providing ample storage, the cabinets also help to conceal the household shelter.
As the space beside the main door was exceptionally shallow, Ms Tay angled the shoe cabinet shelves to minimise the depth of the cabinet.
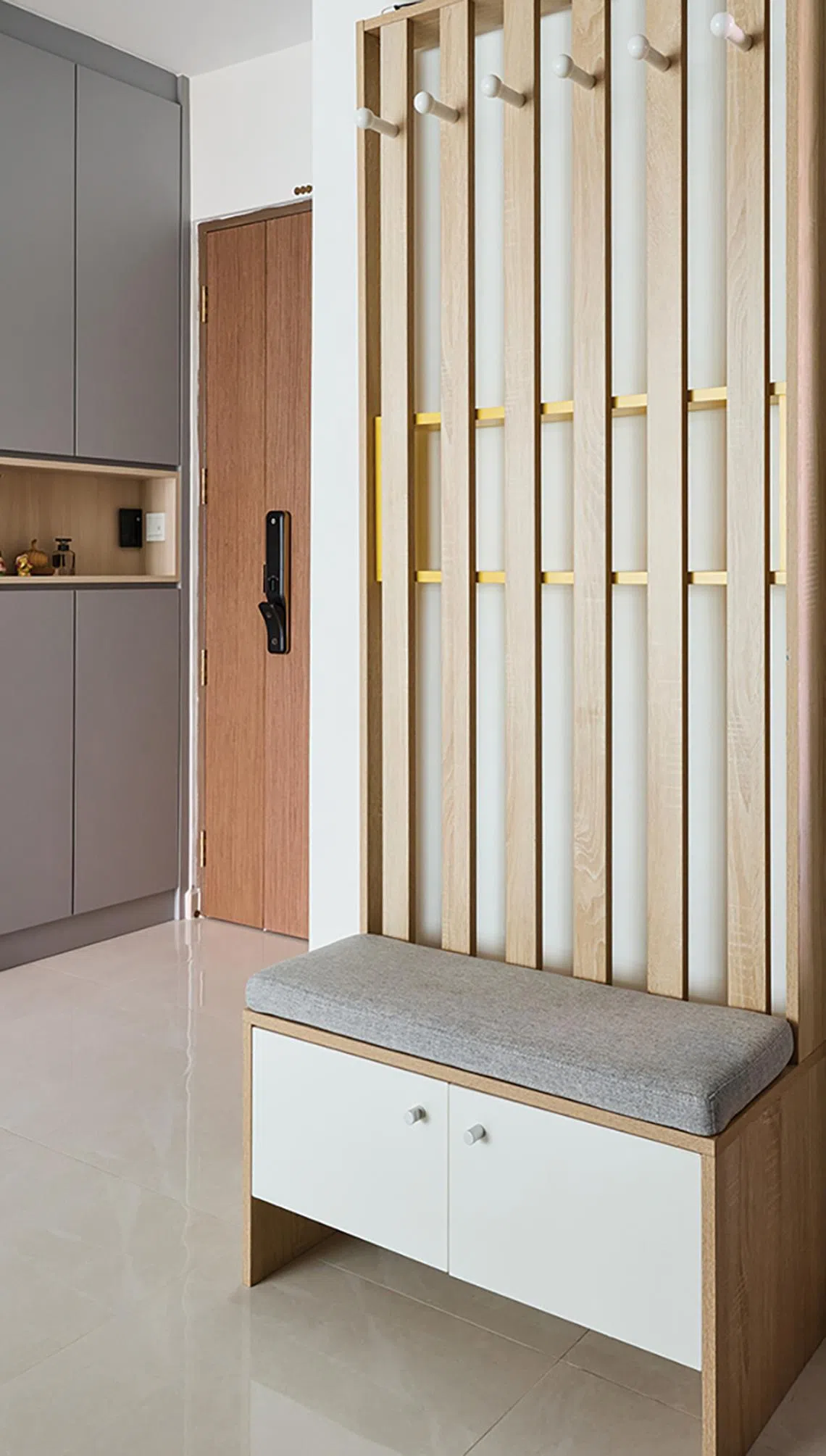
A spot by the foyer where the family can put on and remove shoes.
PHOTO: SPH MEDIA
For the built-in carpentry in the living room, she worked with a combination of closed cabinets and open shelves so the family can display their personal items, including space for the altar.
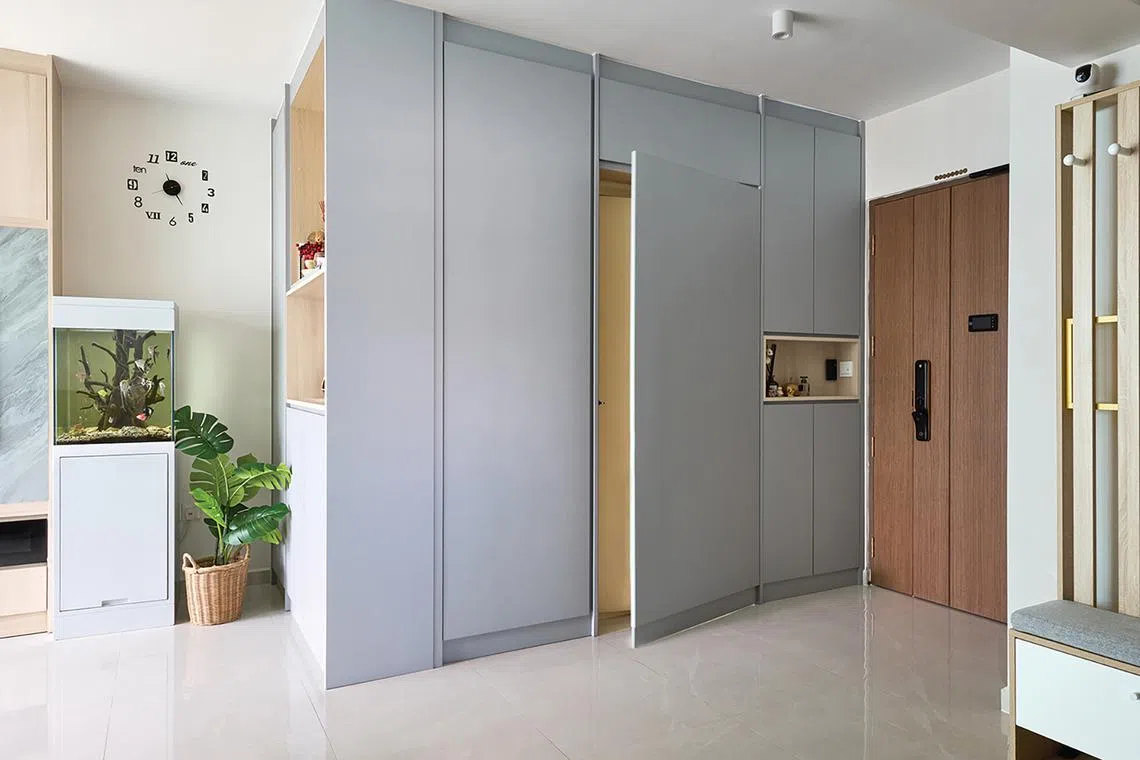
Closed cabinets are combined with open shelves in the main living area.
PHOTO: SPH MEDIA
A full-height tinted bronze mirror on the dining room wall gives the impression of a larger space. Three metallic pendant lights above the dining table anchor the space and add to the cosy ambience.
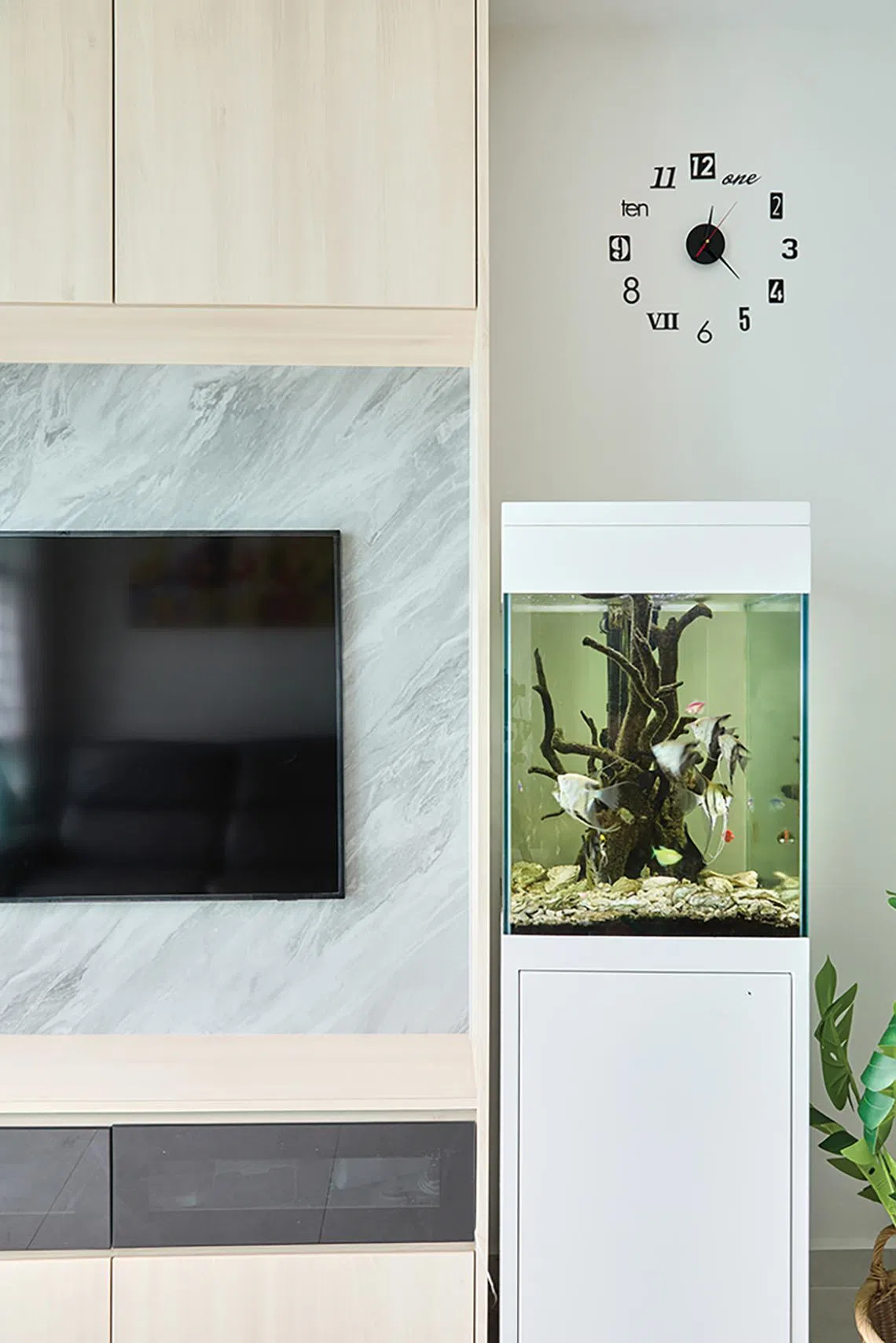
The TV feature wall has cabinets and drawers at the top and bottom.
PHOTO: SPH MEDIA
A peninsula island separates the dining and kitchen areas while still maintaining an open-concept feel. It is used as a breakfast counter and incorporates additional storage underneath.
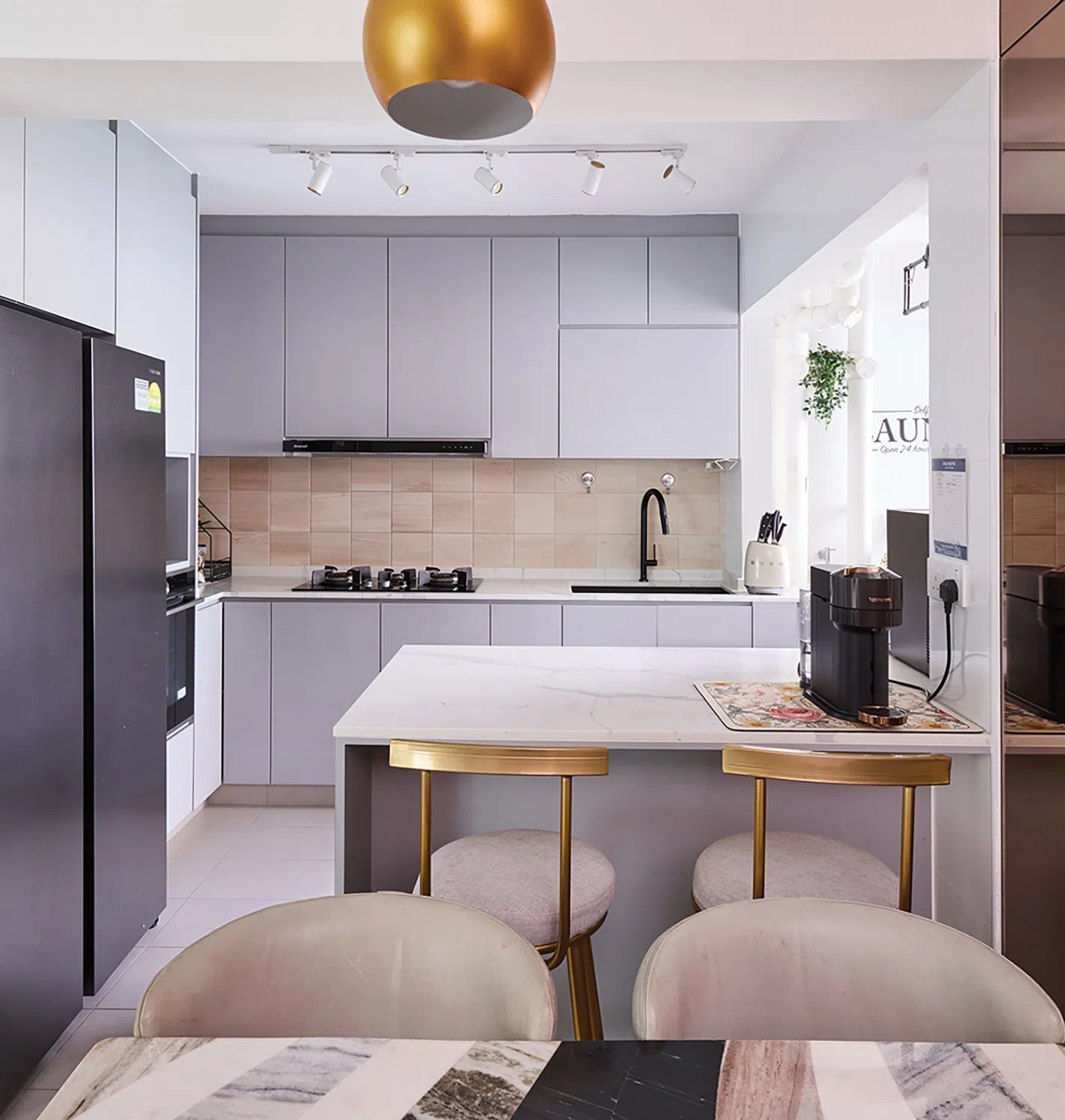
Bar stools with metallic frames echo the dining pendant lights.
PHOTO: SPH MEDIA
The wall between the kitchen and yard was removed, and the kitchen cabinets now extend to the yard. Grey laminates dominate the kitchen, with a pop of colour and texture by way of wood tiles on the backsplash.
Marble quartz counter and island tops reinforce the wood and marble theme. LED lights built into the top cabinets illuminate the countertop, with electrical outlets concealed from view to achieve a clean look.
“I proposed a bi-fold door at the L-shaped corner of the bottom cabinet to utilise the ‘dead space’ that many home owners struggle with,” says Ms Tay.
The wood and grey palette continues in the master bedroom. The wardrobe doors are clad in grey laminates with a sliver of wood peeking out from behind recessed handles.
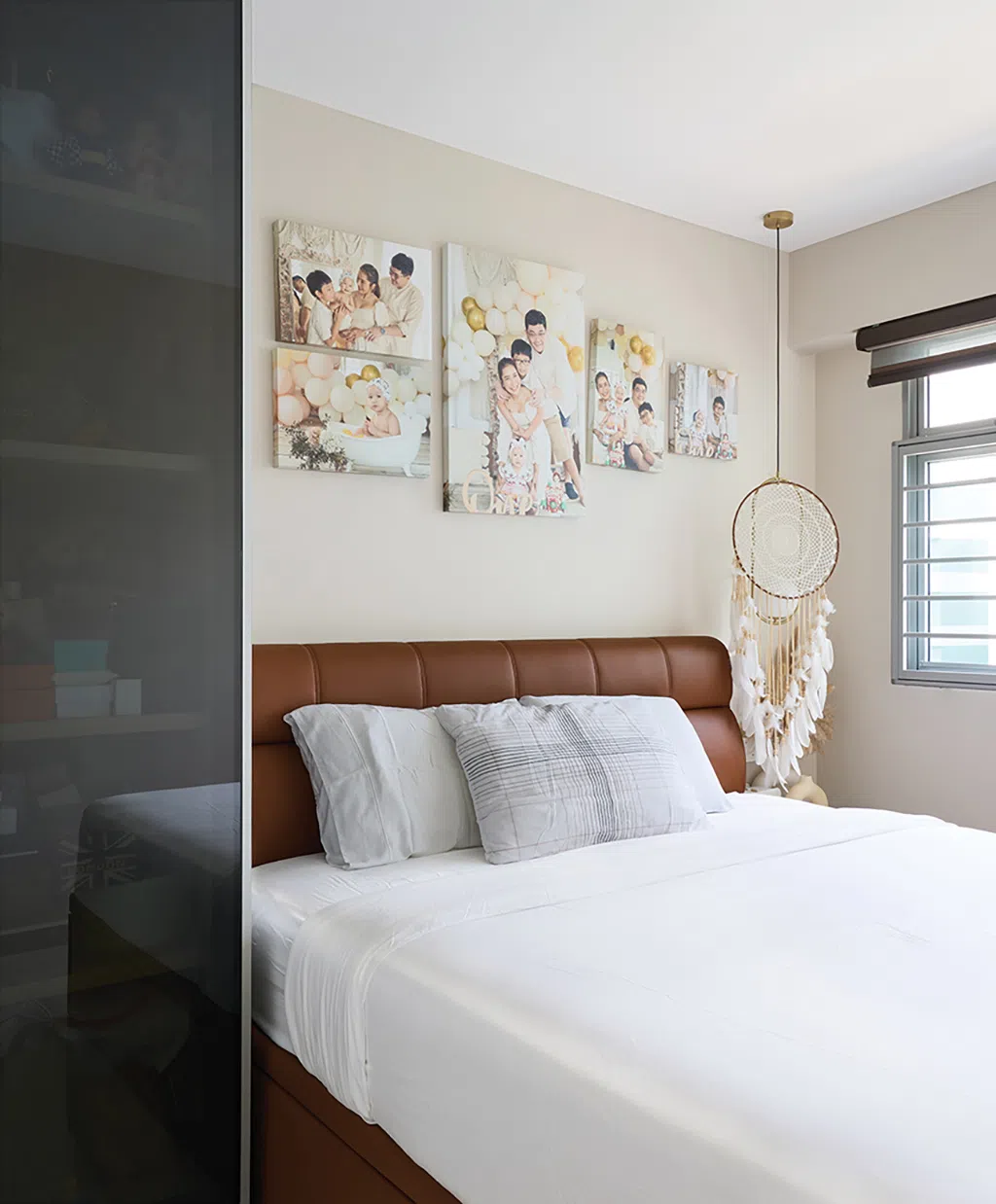
One of the wardrobe compartments has a black tinted glass door to display a bag collection.
PHOTO: SPH MEDIA
One of the wardrobe compartments has a black tinted glass door with built-in LED lights where Ms Dangchat can store and display her handbag collection. Ms Tay went with a darker colour scheme in the master bathroom for a modern, low-maintenance look.
The renovation took about 2½ months and cost around $120,000, including furniture and appliances. The family moved into their new home in March 2023.
This article first appeared in Home & Decor Singapore. Go to
homeanddecor.com.sg
for more beautiful homes, space-saving ideas and interior inspiration.


