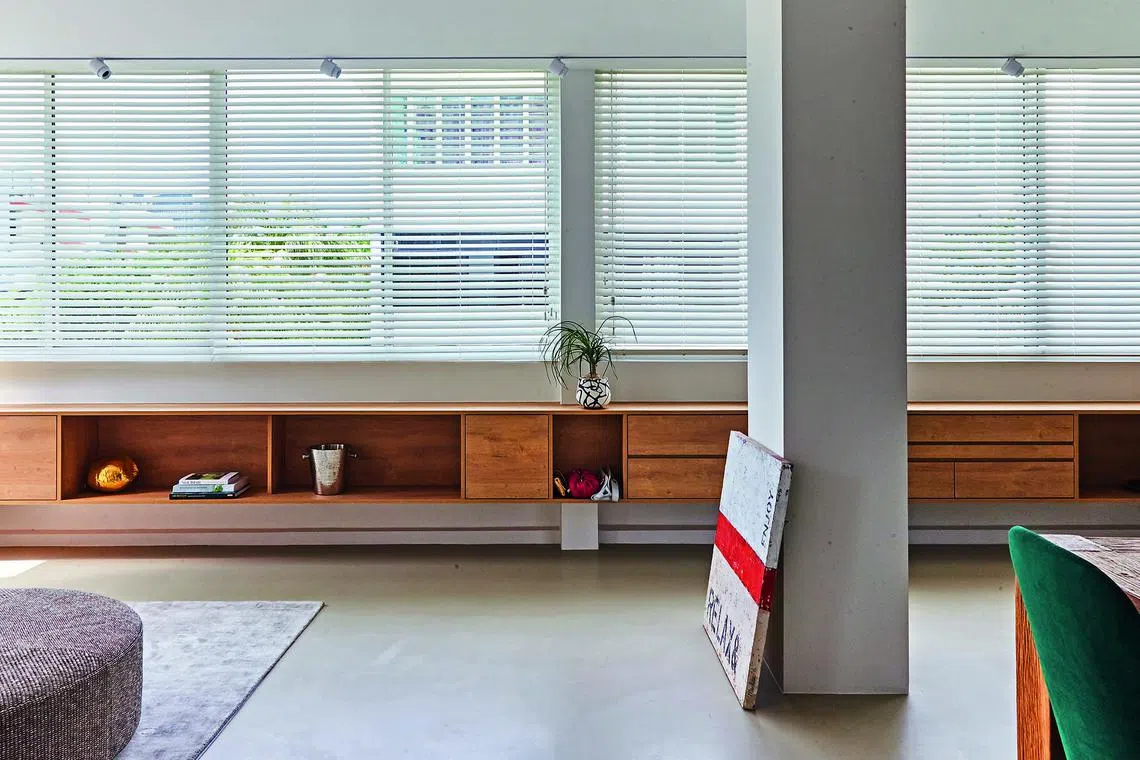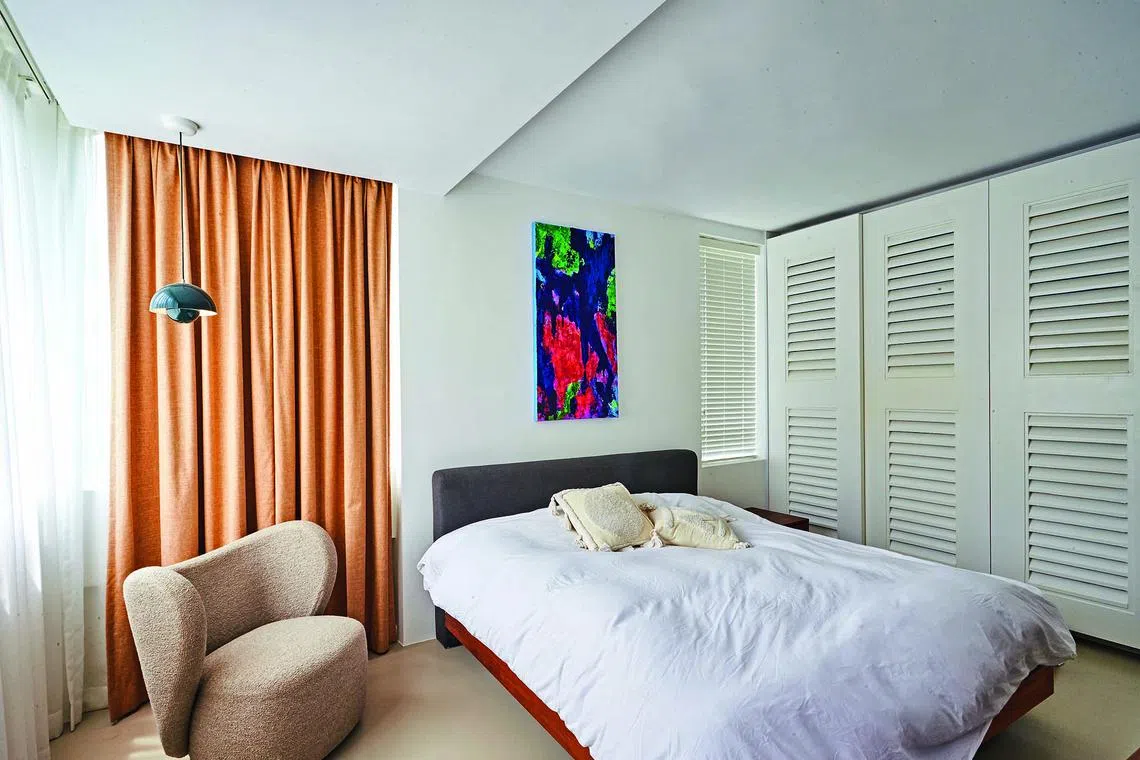The Chic Home: Style maven’s Tiong Bahru residence resembles art gallery
Sign up now: Get ST's newsletters delivered to your inbox
Melody Bay
Follow topic:
SINGAPORE – For fashion merchandiser-turned-country club manager Annette Dreesmann, it is fitting that her home is just as elegant as she is.
Situated in Tiong Bahru’s quiet Kim Cheng Road, the 990 sq ft walk-up unit is bright, airy and configured to her lifestyle.
Ms Dreesmann sought out Artistroom for the design and renovation, having once lived in an apartment that the studio designed. The five-month, $140,000 renovation was completed in December 2021.
The team removed all the walls, reconfiguring what was originally a two-bedder Housing Board flat. Separate wet and dry kitchens were created, as well as a small service yard area for laundry.
The dry kitchen area’s piece de resistance is a large island counter of travertine marble, a statement piece that anchors the open-concept space and serves as the hub of the communal area.
As Ms Dreesmann loves to host, having a large living and dining area was a priority. The flexible seating lets her host both large and intimate gatherings, and also gives her different pockets of space where she can spend time alone without feeling isolated.
The space feels like a modern art gallery, thanks to her extensive collection of abstract paintings, many of which were gifted by her artist friend, Bianca Kremer.

The "floating" cabinet makes it easy to clean the floor underneath and lends lightness to the room.
PHOTO: SPH MAGAZINES; ART DIRECTION: NONIE CHEN
To make the art stand out, the Artistroom team designed a neutral palette to act as a canvas, keeping the walls and furniture in shades of grey and white.
To keep the space from looking dull, new layers were built in. For instance, the internal doors of the rooms and wardrobe were repurposed from the old louvred windows of the original flat. Made from solid wood weathered over time, these doors make a statement with a nod to the surrounding architecture of the neighbourhood.

The bedroom is a small and tranquil space designed for rest.
PHOTO: SPH MAGAZINES; ART DIRECTION: NONIE CHEN
Ms Dreesmann’s furniture – a bed, old wooden dining table and leather Chesterfield sofa brought over from her previous apartment – also adds character. Together with a new linen sofa, a boucle armchair and rattan accents, the overall look invites rest and relaxation.
While the communal area is large and open, the Artistroom team designed pockets of space for privacy. They reoriented the bathroom and bedroom so the entrances did not face directly into the living room, and added a vanity area as a transitional space.
They also put in track lights and LED strip lighting in the recesses of the ceiling, so Ms Dreesmann has options to set the mood – be it turning her home into a chic art-gallery space by spotlighting the paintings, or a setting for unwinding with a glass of wine.
This article first appeared in the December 2022 issue of Home & Decor, which is published by SPH Magazines.
Get the January and latest issue of Home & Decor now at all newsstands or download the digital edition of Home & Decor from the App Store, Magzter or Google Play. Also, see more inspiring homes at

