The Chic Home: Semi-detached house a tapestry of culture and nature
Sign up now: Get ST's newsletters delivered to your inbox
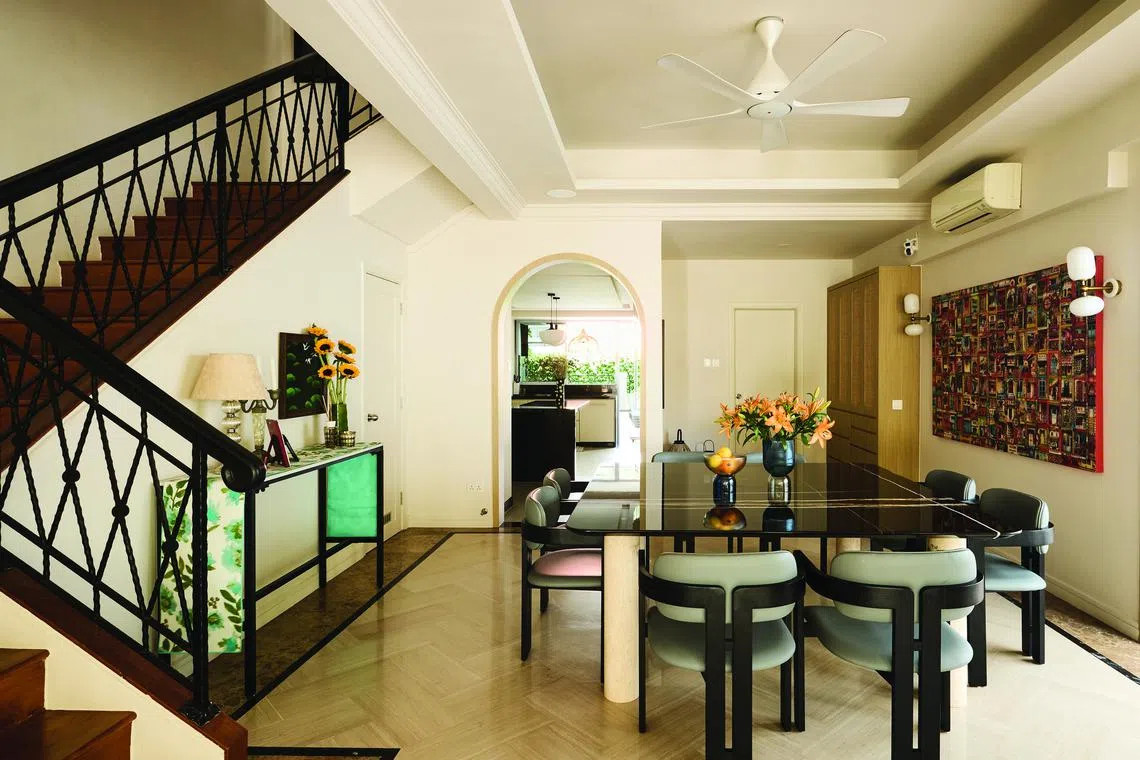
This lavish semi-detached house, home to a family of four, is full of personality.
PHOTO: SPH MEDIA
Home & Decor
Follow topic:
SINGAPORE – Ms Nidhi Jain and her husband have called Singapore home for 15 years.
The couple, who are in their 40s, have two daughters, aged 11 and six.
Public spaces in natural surroundings such as East Coast Park and the Singapore Botanic Gardens were sources of inspiration for Ms Jain, founder and principal designer of interior design firm Nidhi Jain Associates, when planning the house. Her husband is a wealth manager at a French bank.
She wanted her house to have a connection to nature, but the outdoor areas in the semi-detached property in Limau Garden – which has 2,800 sq ft of land area and 3,600 sq ft of built-up floor area – were devoid of greenery.
“I introduced layers of tropical foliage, sculptural trees, a herb garden and meandering pebble pathways to create a sense of discovery,” she says.
Next to the lawn and a tropical planter-lined boundary wall, the entrance porch is surrounded by greenery that gives it a sense of seclusion and tranquillity.
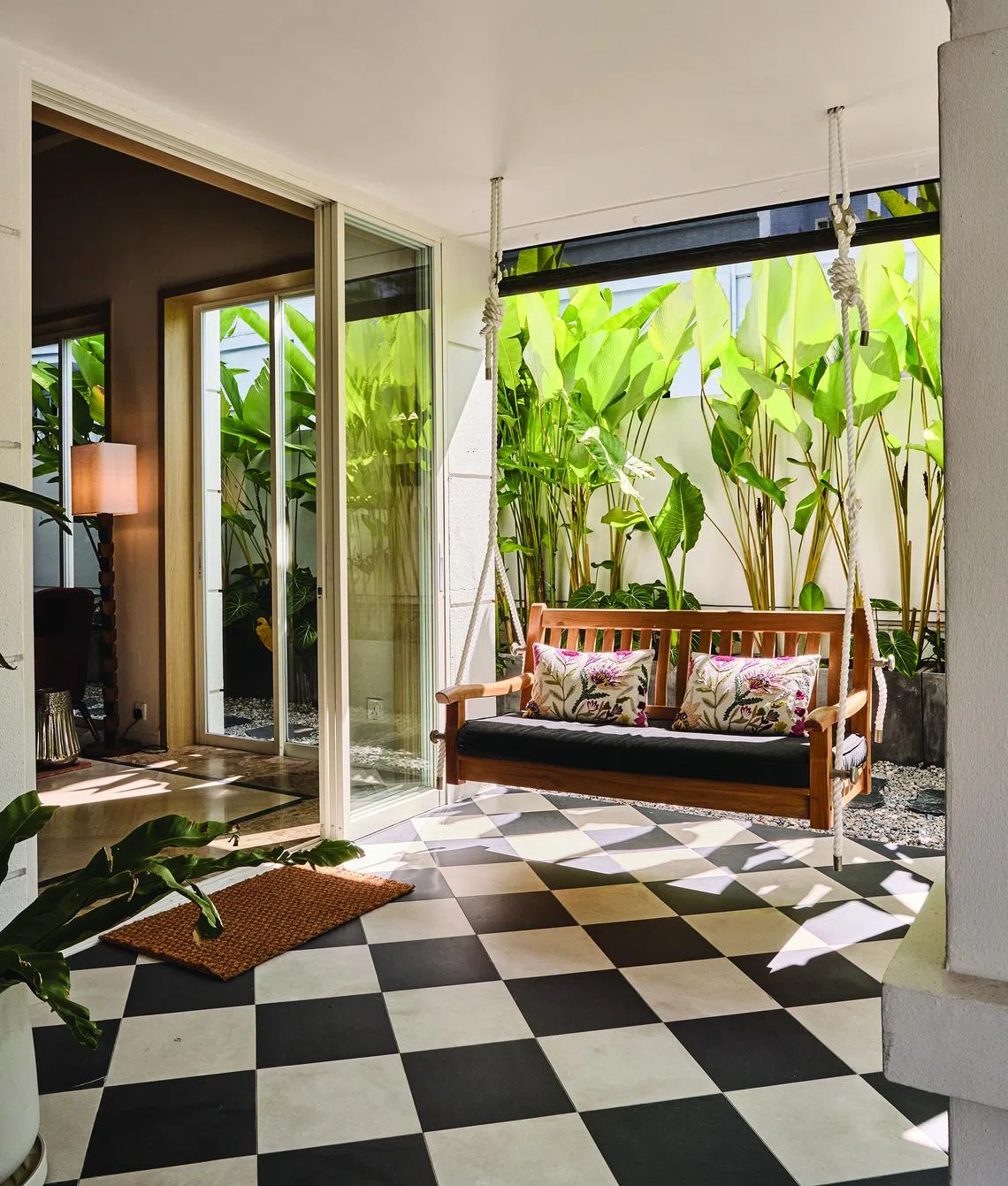
Black-and-white checkered floor tiles and exposed timber rafters in the foyer.
PHOTO: SPH MEDIA
The double-volume living room has a palatial air, but feels welcoming, thanks to plush armchairs, soft furnishings and an oversized rug by Nasser Nishaburi.
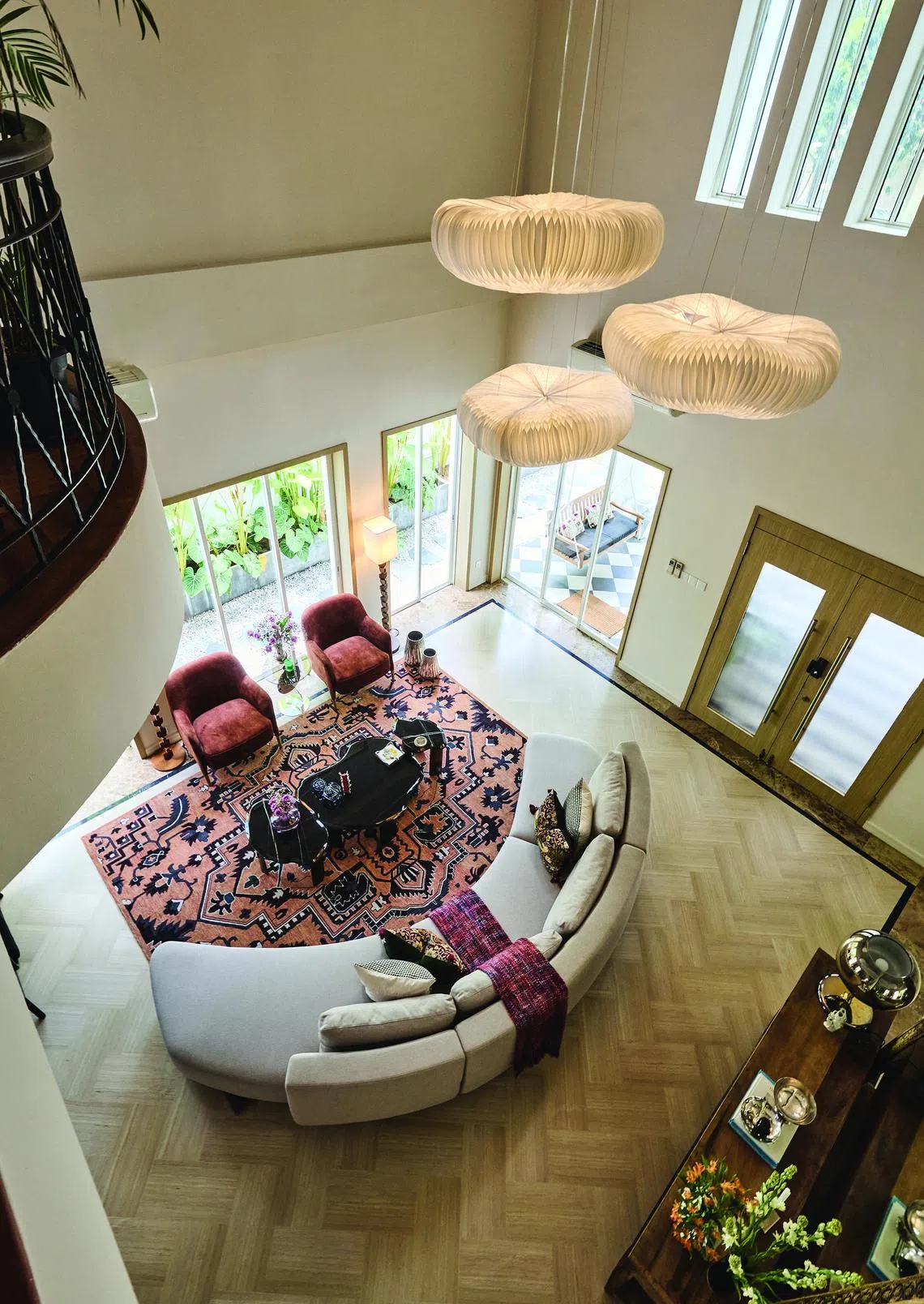
The double-volume living room has a palatial air softened by well-chosen furnishings.
PHOTO: SPH MEDIA
The space has a view of the peripheral greenery along the boundary wall, framed by 5cm, light wood borders around aluminium doors.
Opposite this is a rustic stone wall that extends the full two-storey height of the living room. Positioned in front of this wall is an intricately carved antique wooden console with a Penta Glo table lamp with a handblown glass sphere.
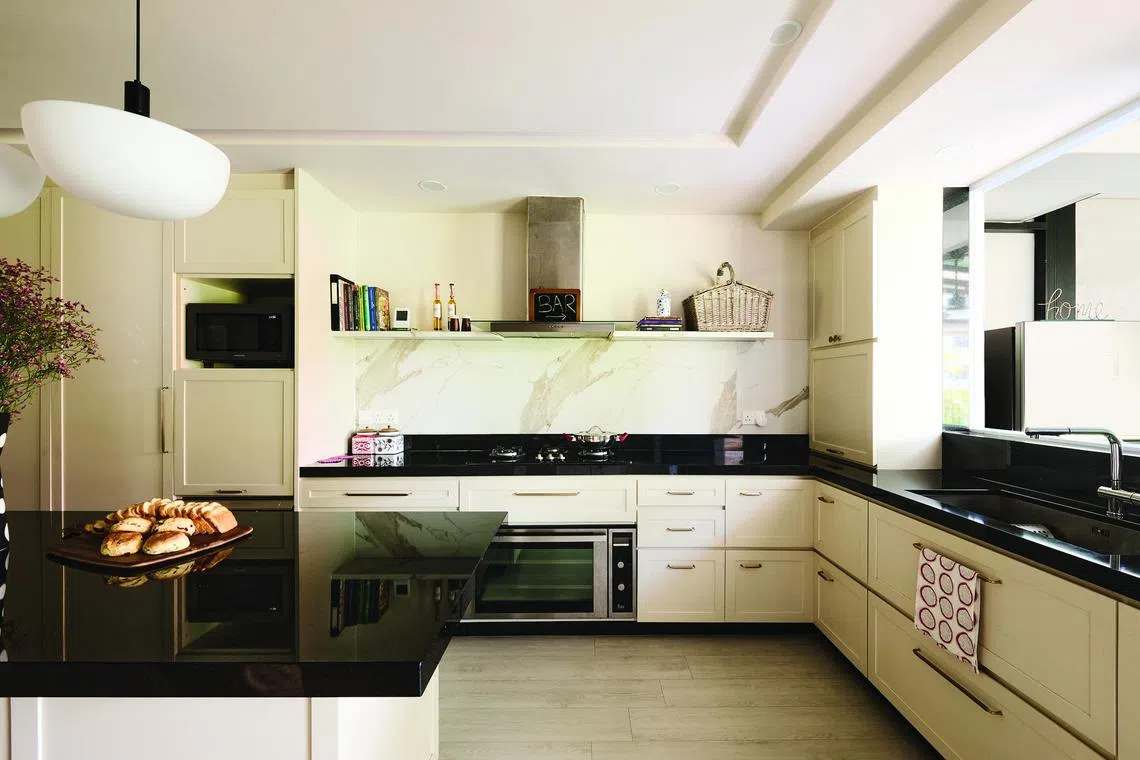
A partition wall closes off part of the kitchen while maintaining an open and airy feel.
PHOTO: SPH MEDIA
A few steps up from the living room, the dining area features a piece by artist Ketna Patel, depicting doors and windows. An archway beside the dining room leads to a large kitchen with an island.
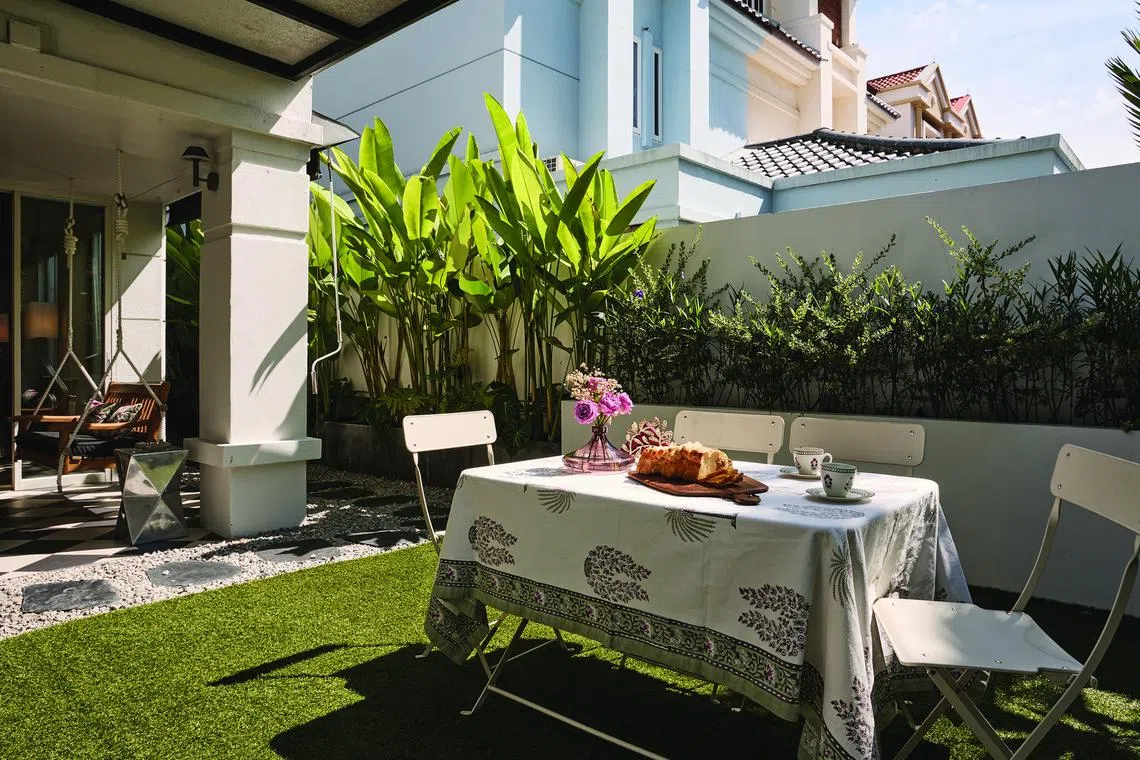
An entertainment zone with an outdoor kitchen and a cocktail bar.
PHOTO: SPH MEDIA
On the other side of the partition wall is the former backyard, which is now the family’s second entertaining zone with an outdoor kitchen and a bar for her husband to make cocktails.
The second storey comprises a mid-landing area overlooking the living room. This space is a family lounge complete with a piano, books and an entertainment corner.
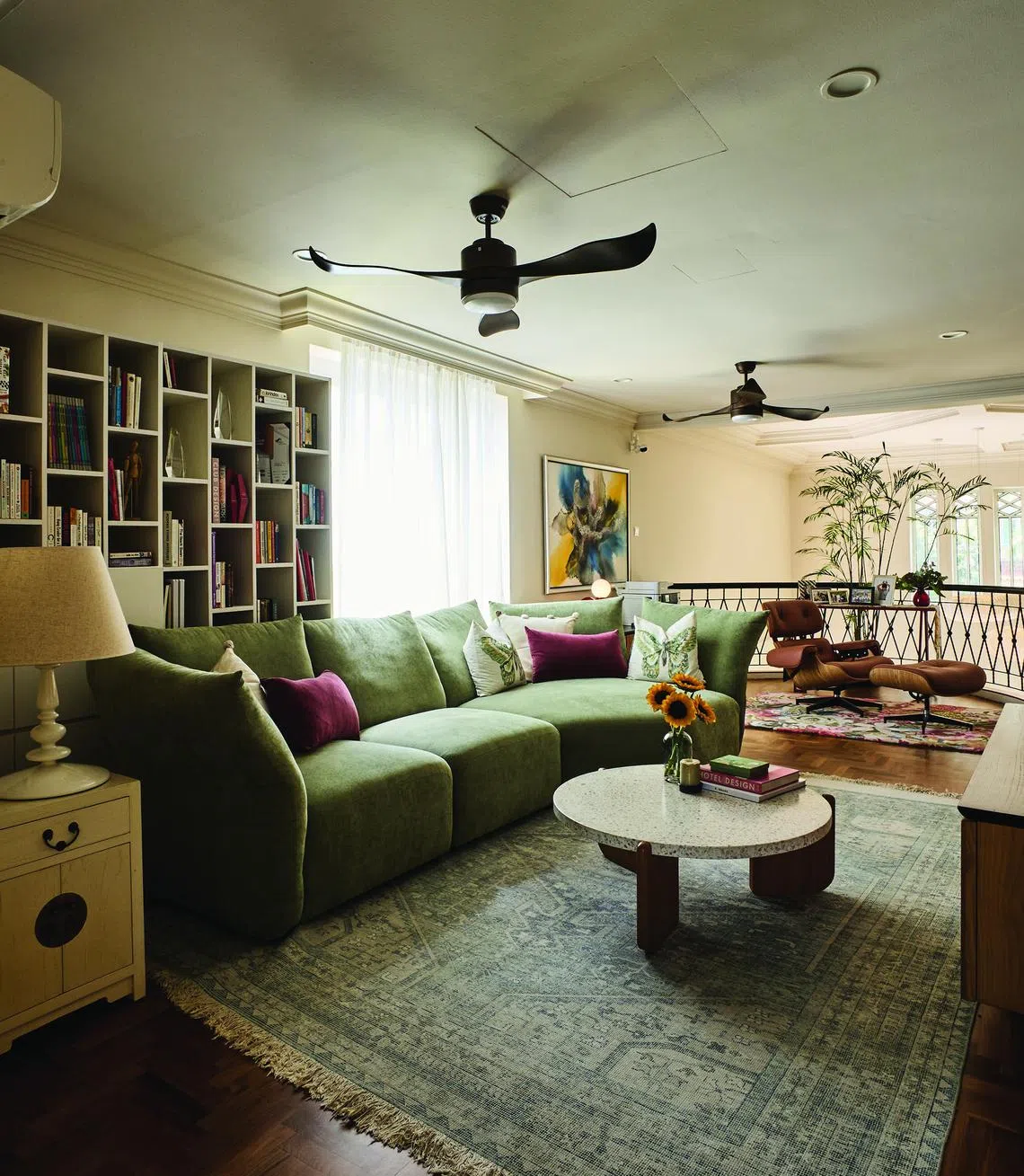
The family lounge has a piano, books and an entertainment corner.
PHOTO: SPH MEDIA
On the third storey, the existing partitions in the master bedroom were removed to create a more open layout. Ms Jain wanted a large wardrobe, but found the room’s size and layout could not accommodate a walk-in closet.
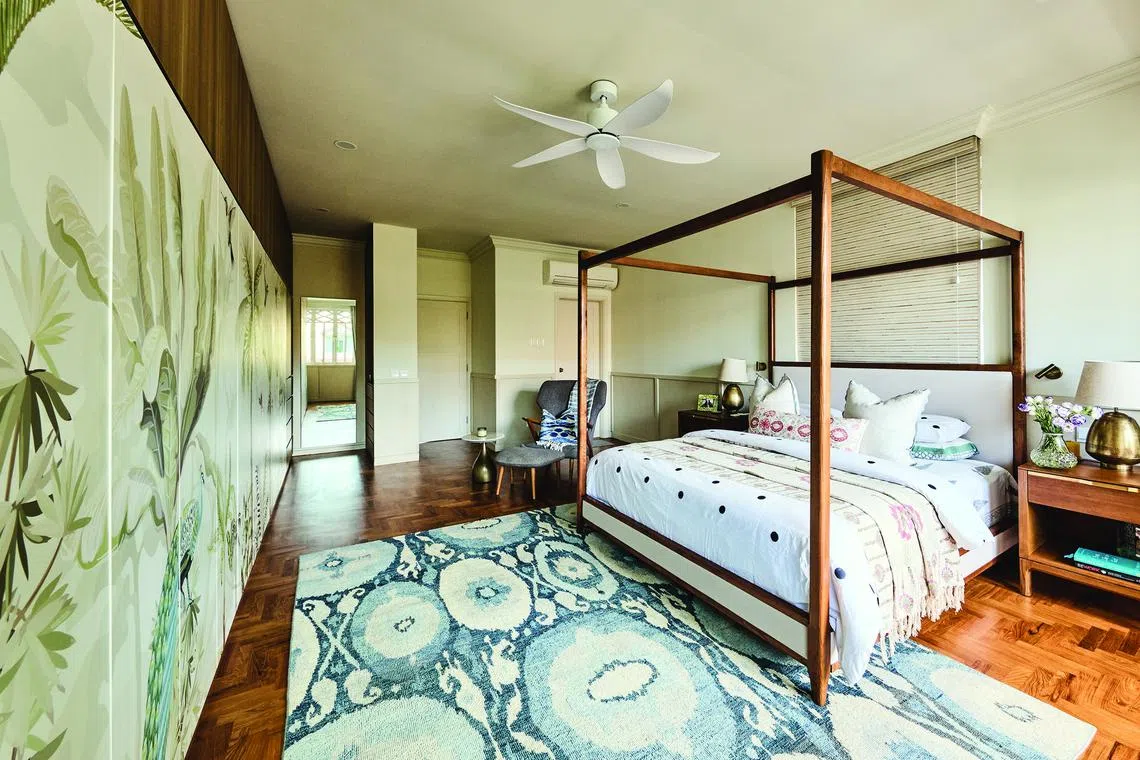
The old partitions in the master bedroom were removed to create a more open layout.
PHOTO: SPH MEDIA
She combined function and art by turning the wardrobe doors into a mural. “I managed to carve out a 7.5m-long wardrobe with sections for shoes, bags, belts and ties, along with a separate vanity area.”
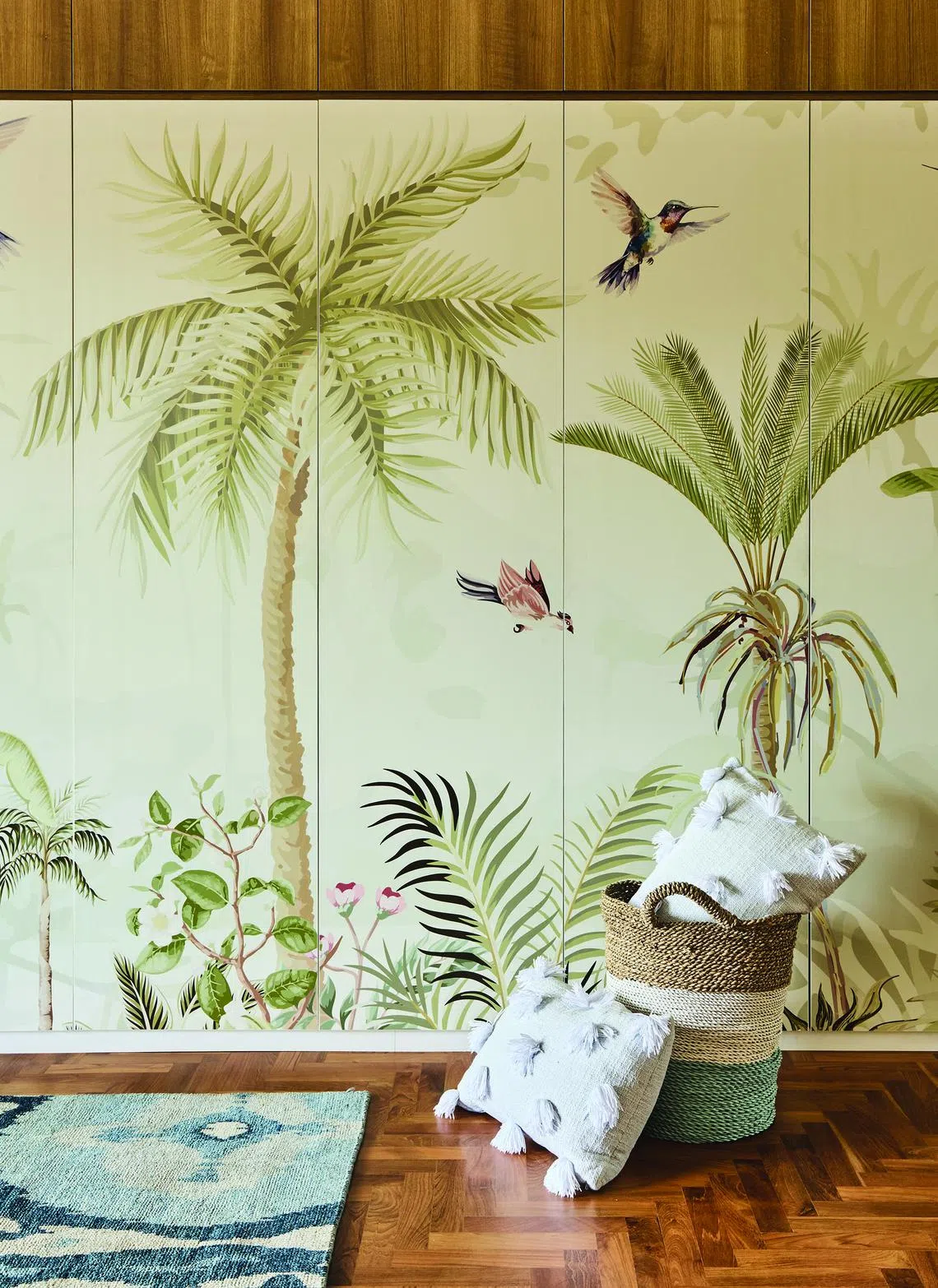
The wardrobe combines function and art with its mural.
PHOTO: SPH MEDIA
For the girls’ bedroom, the existing bulky cabinets were replaced with a study alcove and bookshelves. Light pink walls, a pink chandelier, and a pair of rattan and wood bedframes give the room feminine vibes without being overly cute.
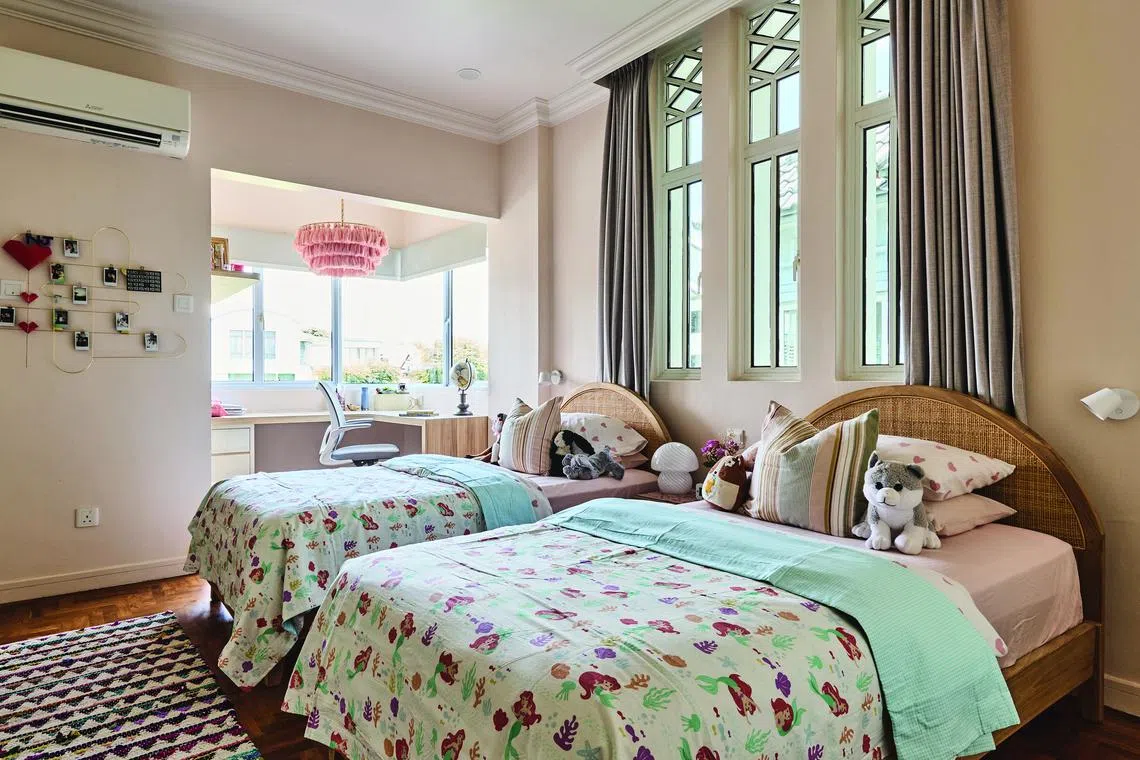
The girls’ bedroom is feminine without being overly cute.
PHOTO: SPH MEDIA
The renovation took six months, comprising two months of preparation and planning, followed by four months of on-site work. The family moved into their new home in August 2024.
This article first appeared in Home & Decor Singapore. Go to
homeanddecor.com.sg
for more beautiful homes, space-saving ideas and interior inspiration.

