The Chic Home: Resort living in BTO top-floor unit
Sign up now: Get ST's newsletters delivered to your inbox
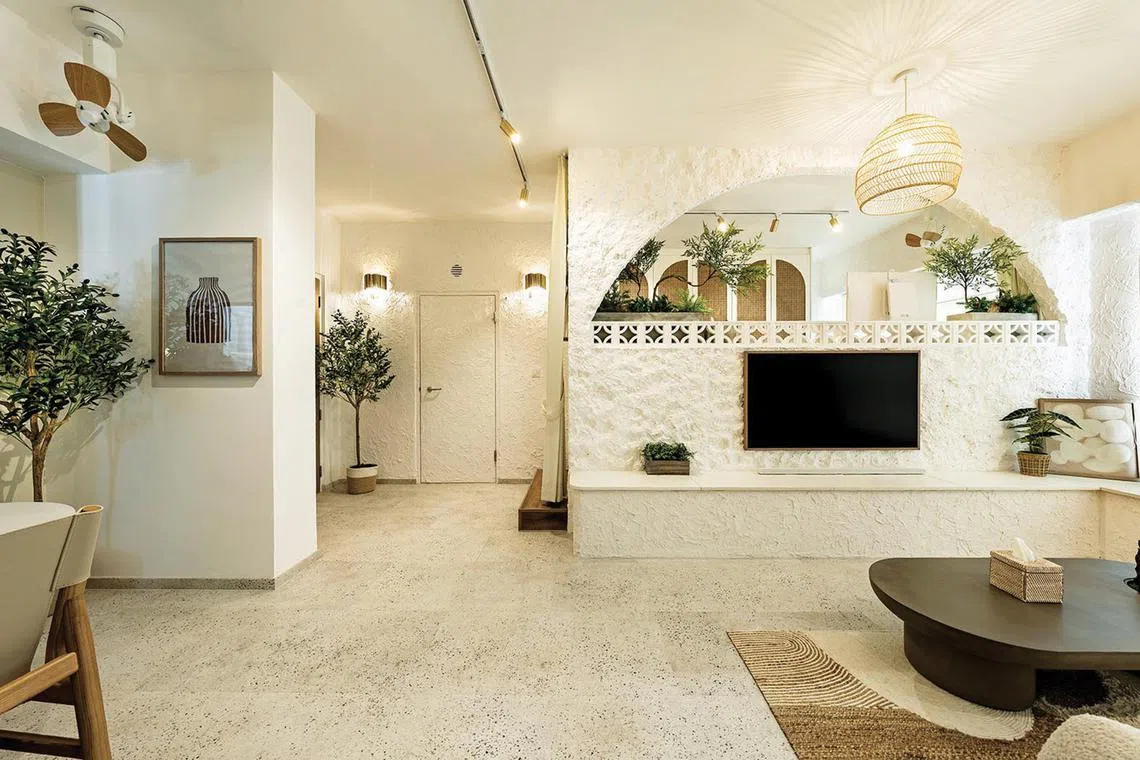
The couple who own this flat wanted a bright, airy space with a resort-like atmosphere reminiscent of holidays in Bali.
PHOTO: STUDIO GOOWD
SINGAPORE – Jovial and her husband Raymond, who both work in finance and did not give their surnames, are used to living near the city centre in Singapore. It is also important to them to live near Jovial’s parents and grandmother.
These were the priorities when the couple, who are in their 30s, applied for their Build-To-Order flat. They got a four-room flat in Kallang that spans 1,001 sq ft and, being a top-floor unit, has a higher ceiling.
Like most home owners, storage is a concern for them. In addition, they share their home with Raymond’s father, who is in his 70s, so they needed a comfortable and flexible environment with enough space for everyone.
Jovial and Raymond wanted a bright, airy space with light wood and a soothing, resort-like atmosphere that would evoke holidays in Bali.
Ms Carmen Tang, design director of Wolf Woof, took all these into consideration when planning the revamp of the space.
“The most notable strategy I came up with for this home was to have the walk-in wardrobe not adjoining the master bedroom, but instead be beside the living area,” she says.
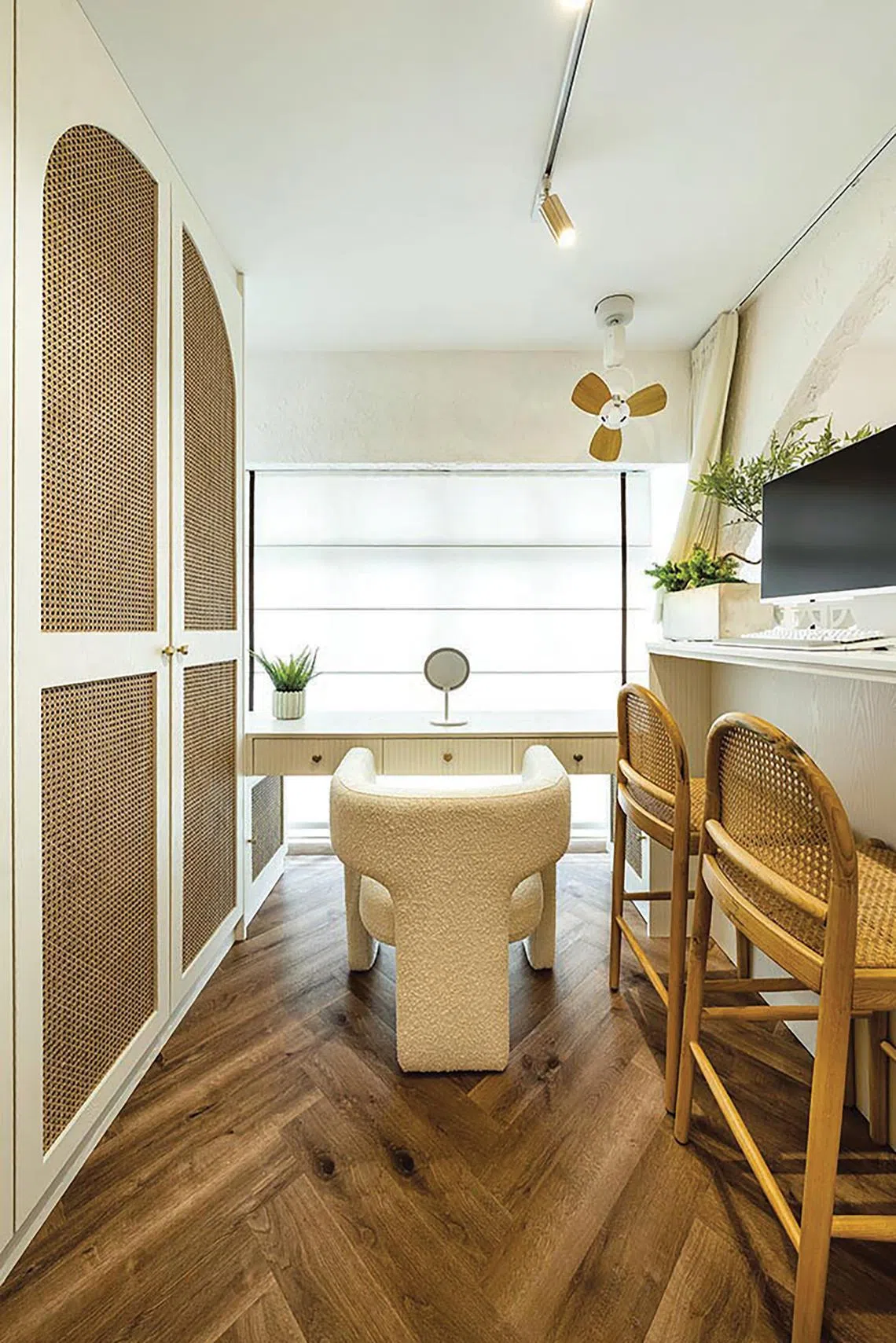
The walk-in wardrobe doubles as a study.
PHOTO: STUDIO GOOWD
This move fulfils several purposes. Because the couple wanted a work space, the area intended for the walk-in wardrobe could double as a study.
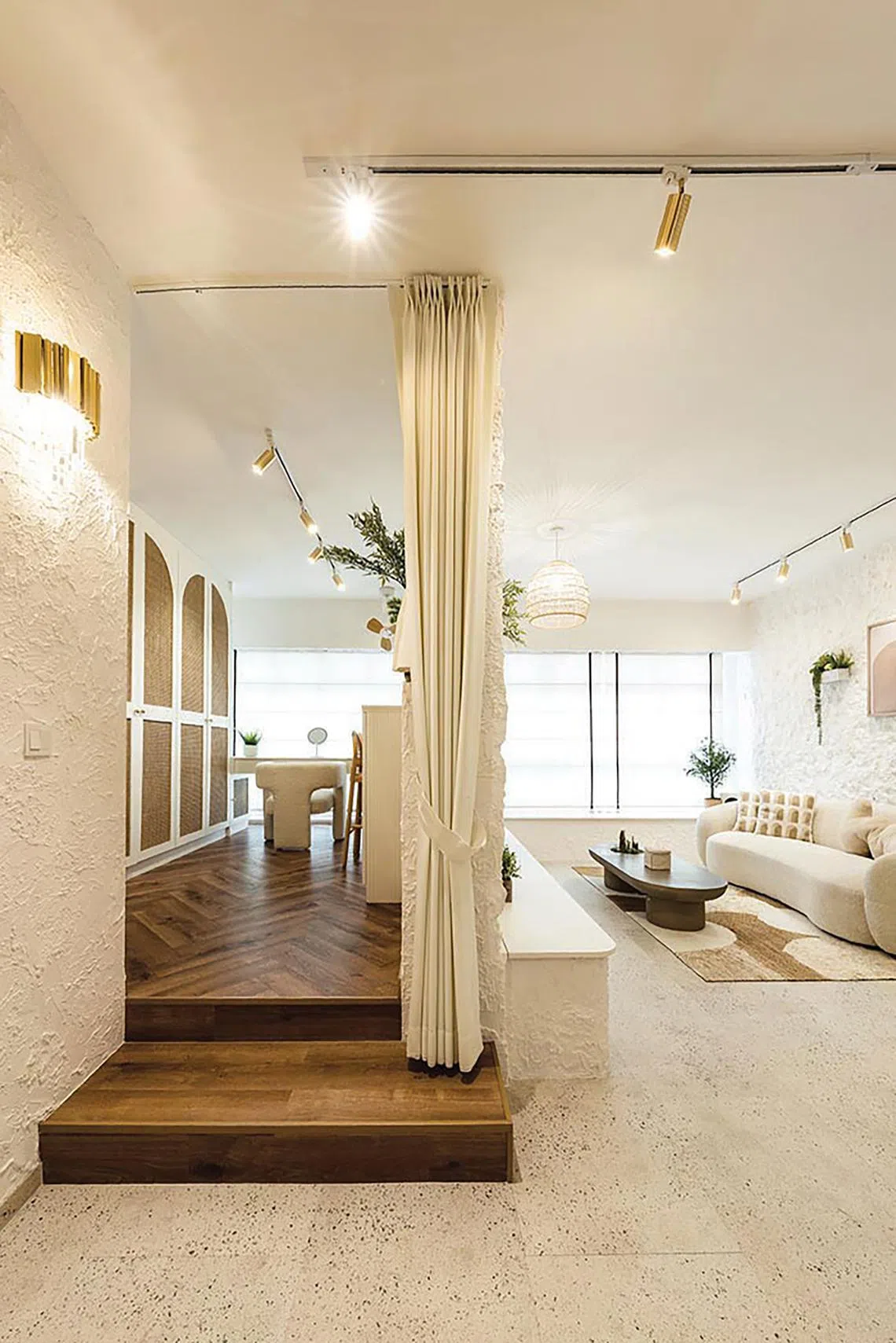
The wardrobe-cum-study sits on a platform, so a user can look out into the living area when seated at the desk.
PHOTO: STUDIO GOOWD
The new wardrobe-cum-study sits on a platform, ensuring that a user can look out into the living area when seated at the desk.
“I work from home two to three days a week, and that’s where I spend a lot of my time,” Raymond says.
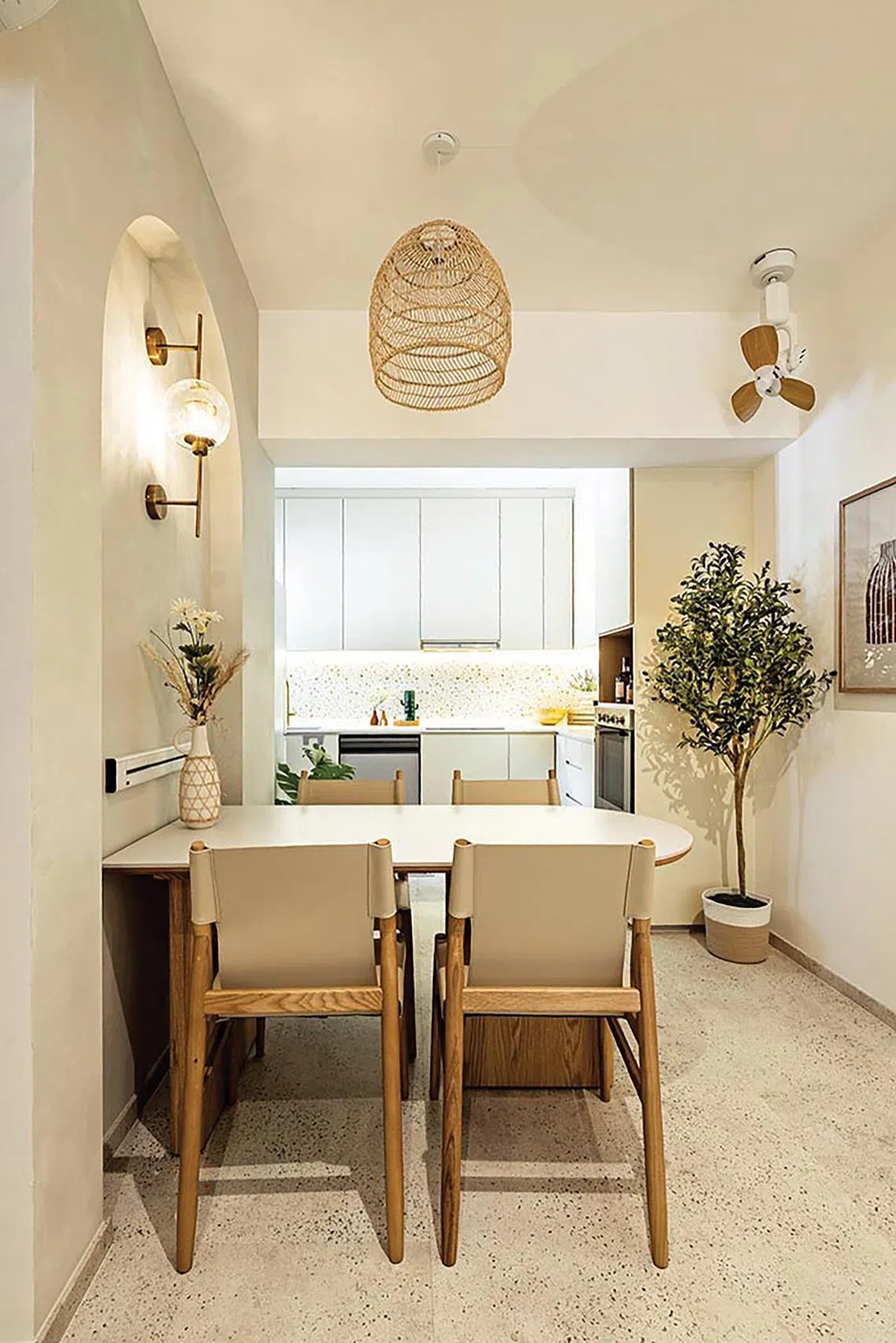
The dining area faces the kitchen.
PHOTO: STUDIO GOOWD
He and Jovial host frequently, and spend their free time in the living area. Here, the faux-rock effect on the walls and patterns on the vinyl flooring are juxtaposed with the fluid lines of the furnishings. These curves echo the arches throughout the home.
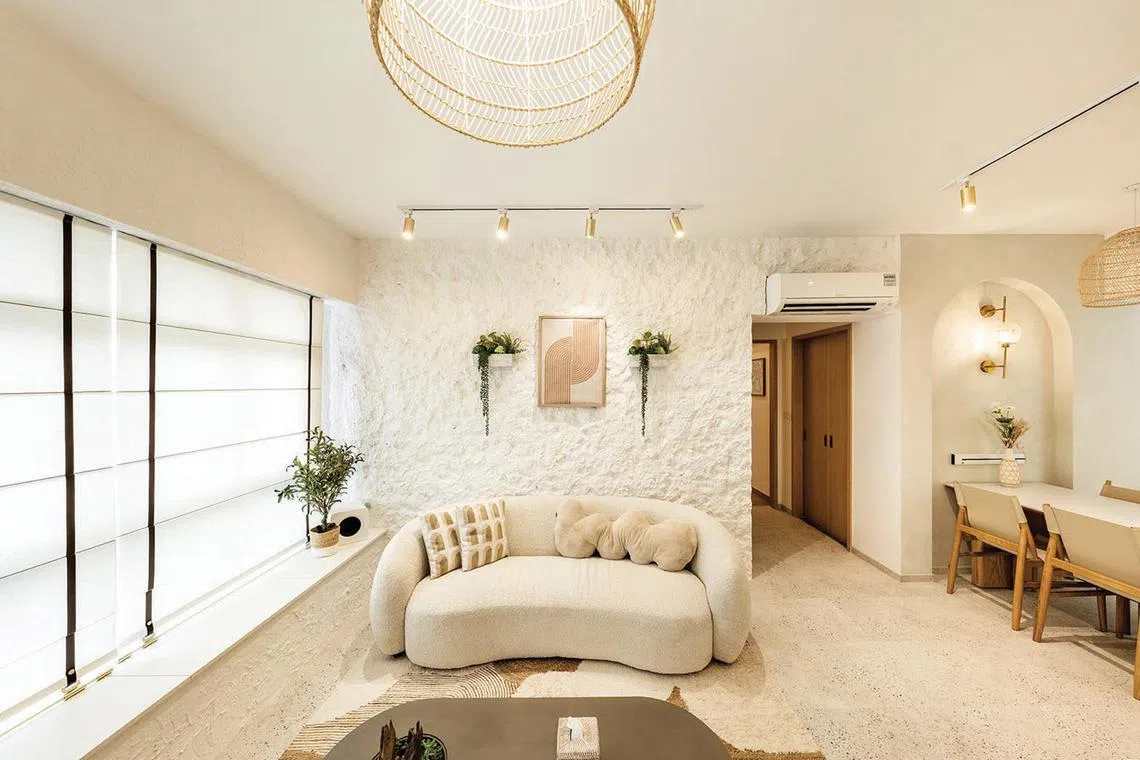
Arches are seen throughout the home, from a recess in the dining area to the details on the furnishings.
PHOTO: STUDIO GOOWD
The kitchen is bright and cheerful with terrazzo patterns on the backsplash. Space is maximised with the L-shaped configuration and top-and-bottom cabinets, so there is enough room on the counter for a coffee machine and other appliances.
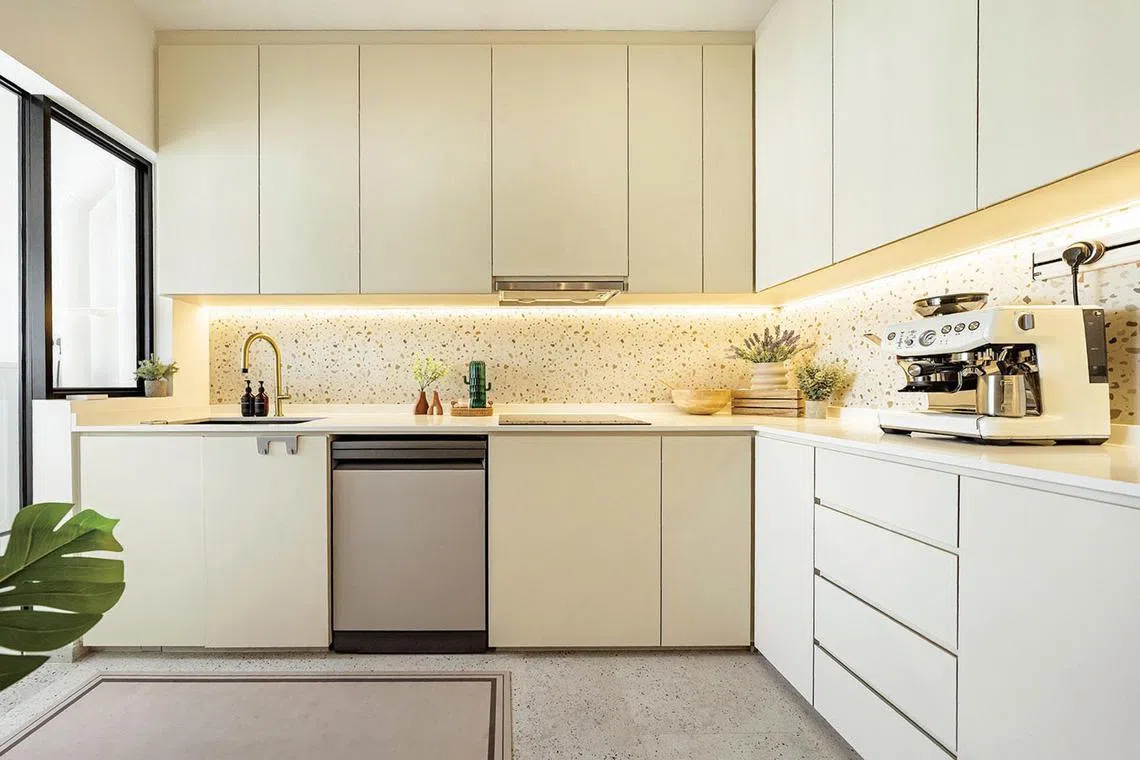
The kitchen is bright and cheerful with a terrazzo backsplash.
PHOTO: STUDIO GOOWD
The couple’s bedroom is furnished minimally with a four-poster bed. Now that the wardrobe is out of the bedroom, there is space for a cosy corner with a hanging chair.
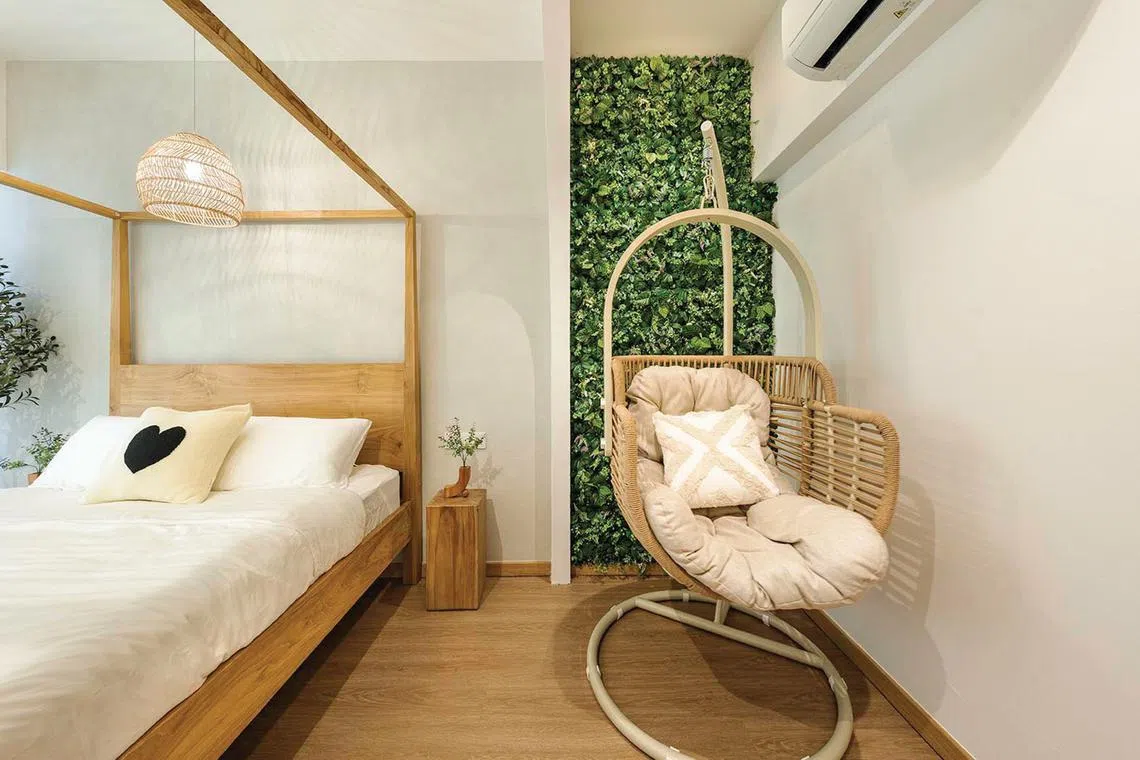
An artificial green wall gives this bedroom nook a refreshing feel.
PHOTO: STUDIO GOOWD
The master bathroom is modern yet rustic with the use of stone wall finishes, dark wood-look floor tiles for the shower, and warm metal fixtures.
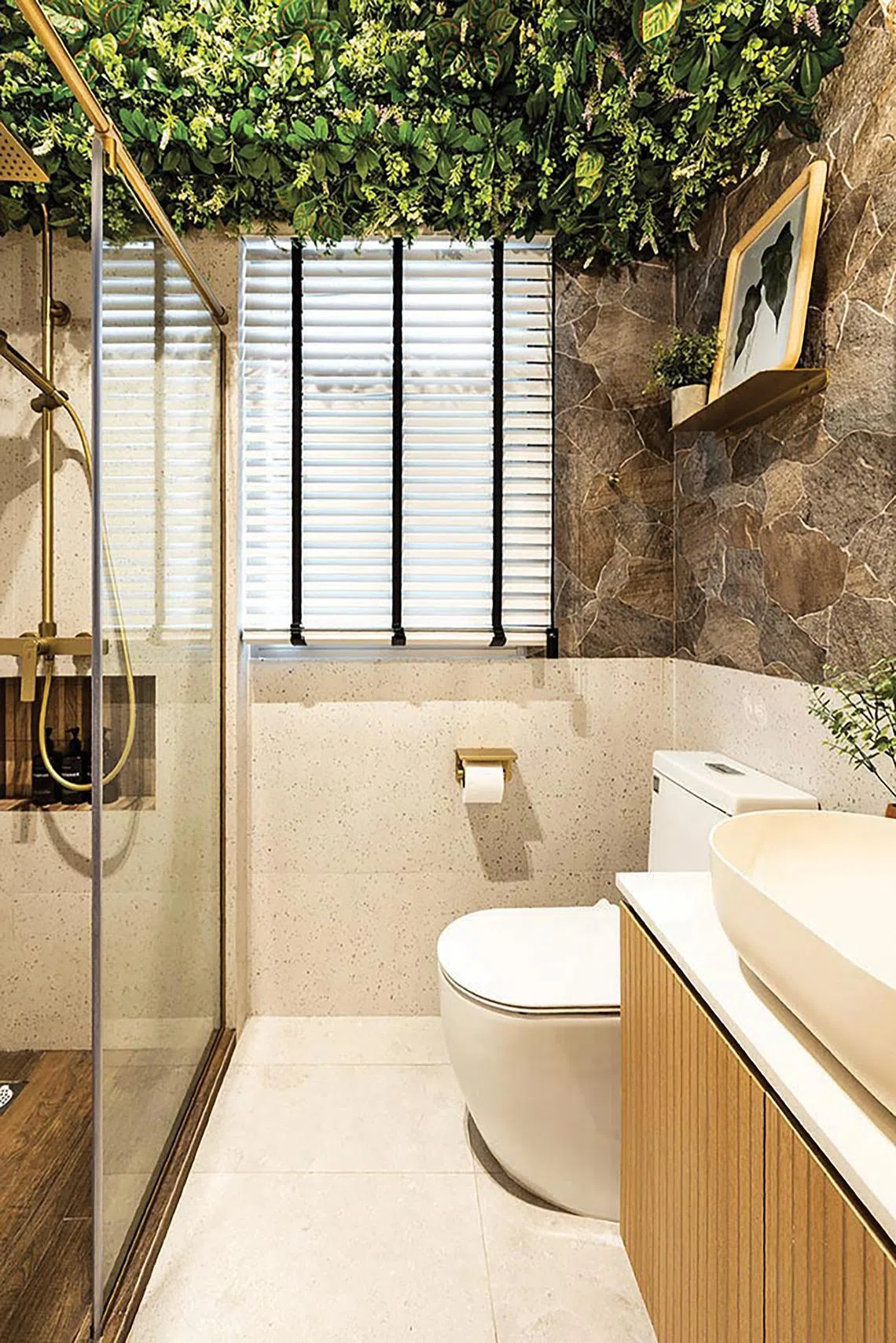
Artificial plants overhead in the master bathroom add a touch of greenery.
PHOTO: STUDIO GOOWD
The bedroom of Raymond’s father is furnished with a custom-made storage headboard. An overhead shelf pulls double duty as a bedside table and display unit.
“I proposed that the bedroom for Raymond’s father be beside the master bedroom. That way, he won’t need to walk such a long distance to the bathroom at night,” says Ms Tang.
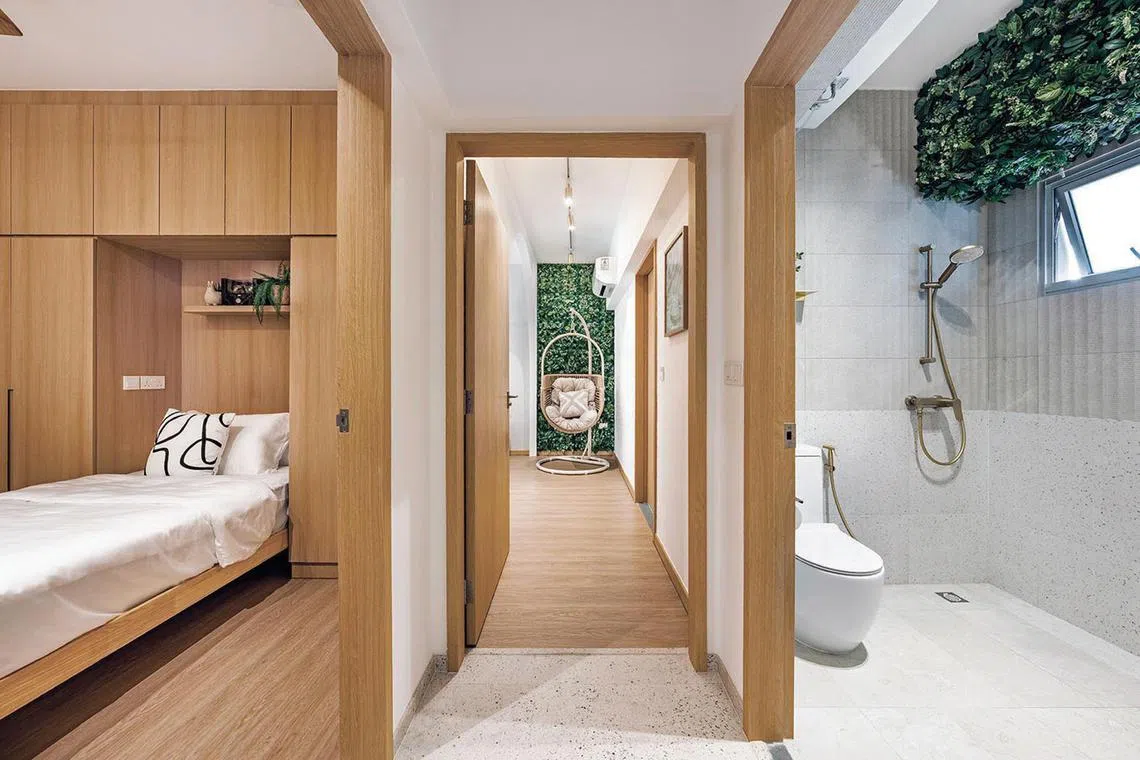
Raymond’s father’s bedroom is near the common bathroom for easy access.
PHOTO: STUDIO GOOWD
Jovial says: “Raymond and I have a hectic work life. In finance and accounting, we work long hours. It’s important for us to prioritise the resort theme to balance a stressful lifestyle with a safe and relaxing space.
“We used to visit cafes and go to malls, but now we spend more time at home.”
The renovation cost $120,000 and took six months, and the couple moved into the unit in March 2024.
This article first appeared in Home & Decor Singapore. Go to
homeanddecor.com.sg
for more beautiful homes, space-saving ideas and interior inspiration.


