The Chic Home: ‘Petit Paris’ in Tampines HDB maisonette
Sign up now: Get ST's newsletters delivered to your inbox
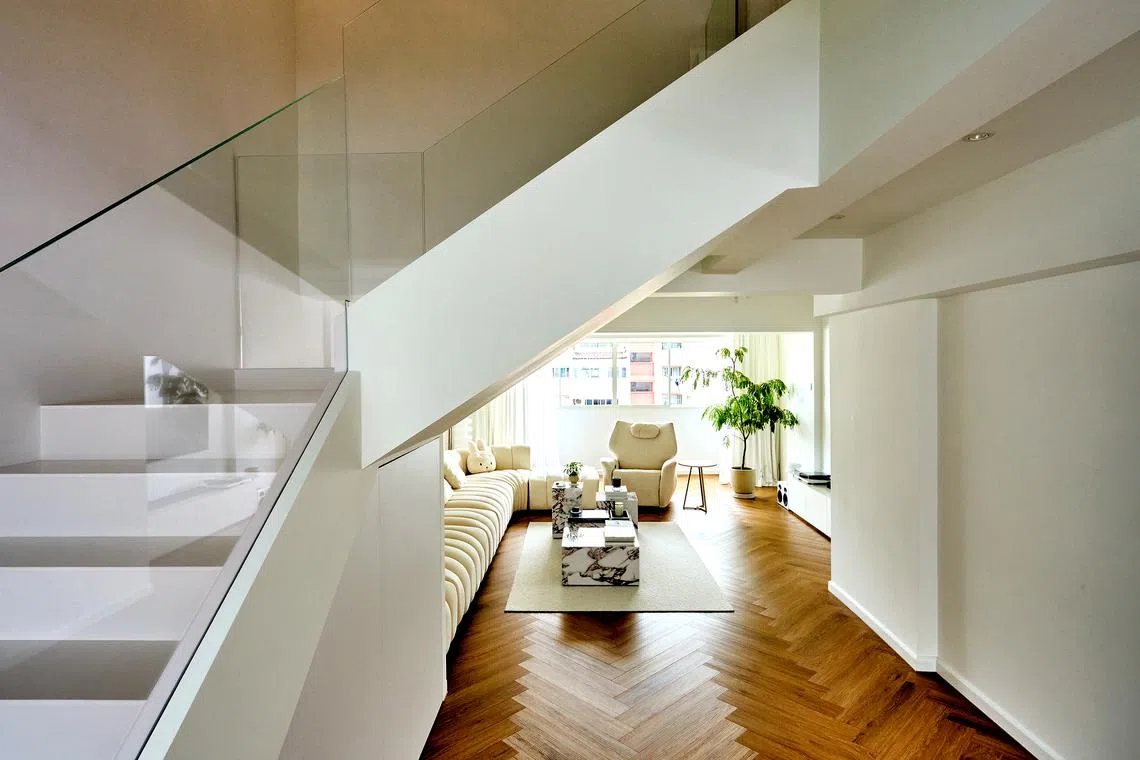
Home to a family of three, this maisonette is inspired by residences in the French capital.
PHOTO: SPH MEDIA
Home & Decor
Follow topic:
SINGAPORE – This French-style home belongs to married couple Ronald Wan and Rachel Ong, who love travel and based their Tampines home on apartments they saw in Paris.
As a former fashion blogger, Ms Ong – who is 34 and an assistant marketing director – loves the style of the French capital and wanted to reflect this in the interior of their 1,679 sq ft Housing Board executive maisonette.
Like many Parisian apartments, their flat is decked out in shades of white and cream.
“A lot of Parisian apartments and houses are in either cream or pastel tones, which look elegant, chic and timeless,” says Mr Wan, a 41-year-old content strategy lead.
They chose The Merry Men Interiors to overhaul the unit, as they had a positive experience working with the local interior design firm on their first home.
“The interior theme is a contemporary take on the classic French villa reimagined through an Asian understanding of the style, and adapted to the specific materials, resources and construction methods available in Singapore,” says Mr Douglas Choo, one of the firm’s co-founders.
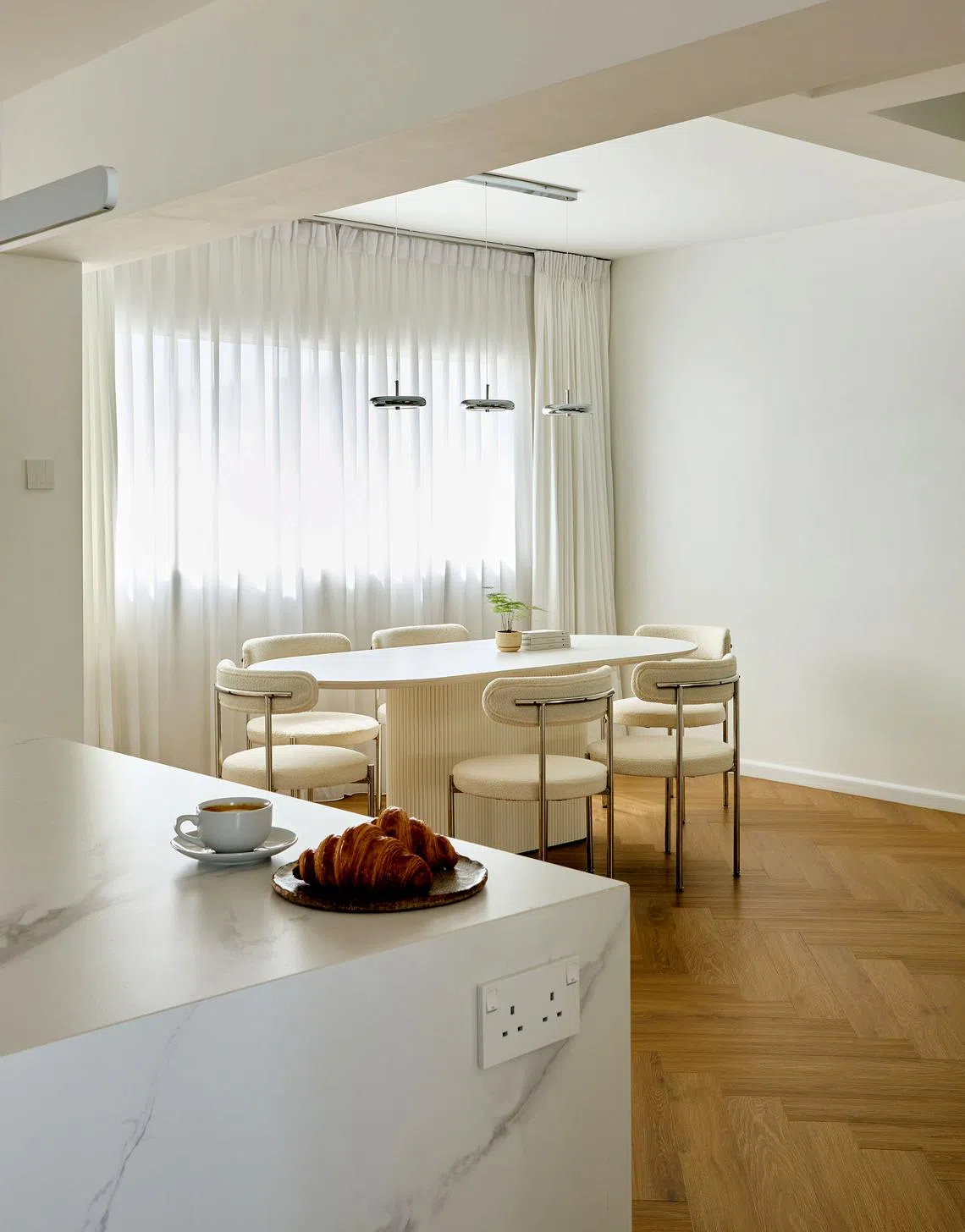
The interior theme is a contemporary take on the classic French villa.
PHOTO: SPH MEDIA
For the first floor, the designer focused on opening up spaces by removing existing walls around the main entrance, utility and kitchen areas. The former access corridor now forms part of an entrance foyer that evokes a French villa.
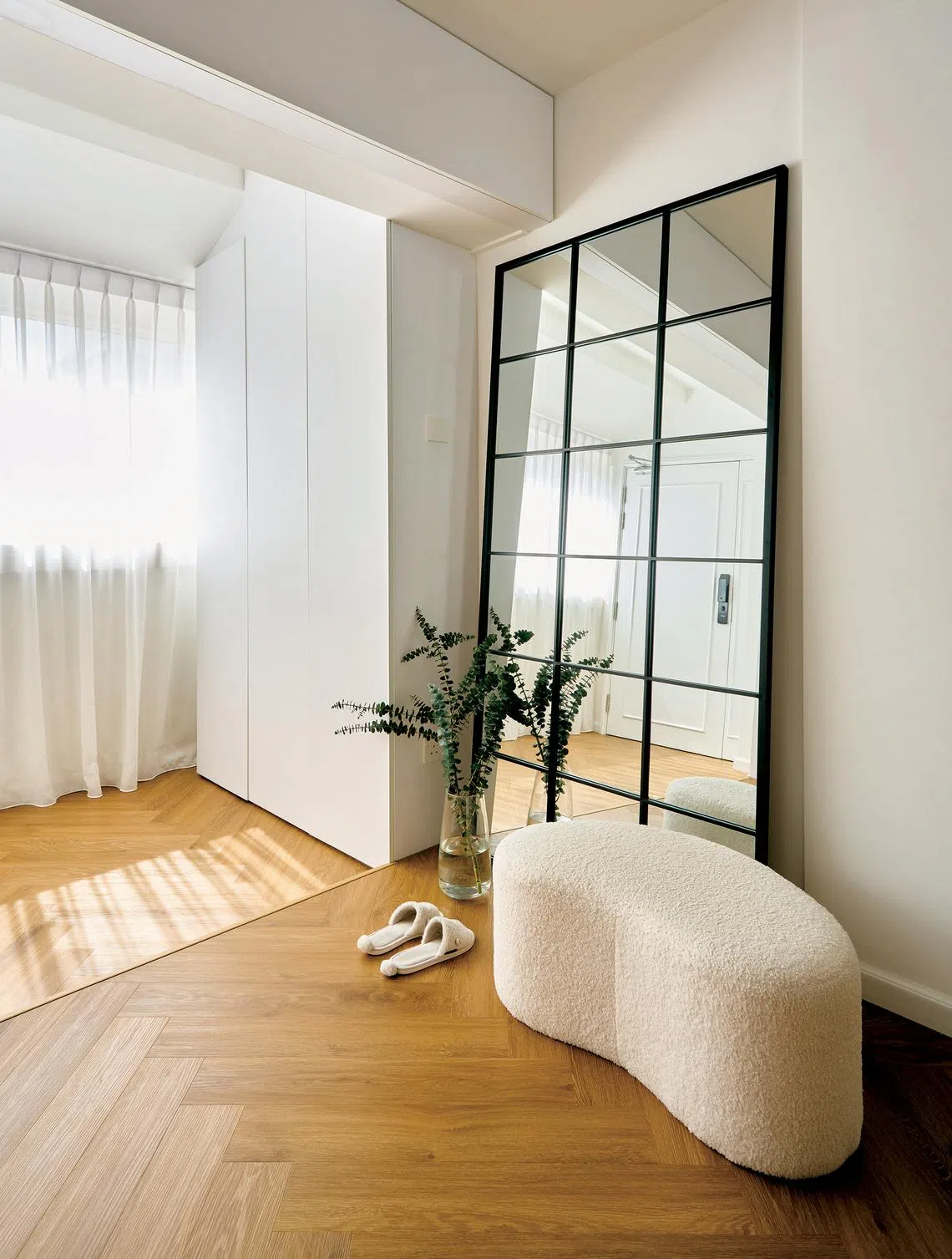
The former access corridor now forms part of a foyer that gives the impression of a French villa.
PHOTO: SPH MEDIA
The wainscotting in the living room, together with the herringbone wood vinyl flooring, adds a sense of symmetry to the space and a touch of architectural refinement. A boucle sofa augments the French theme.
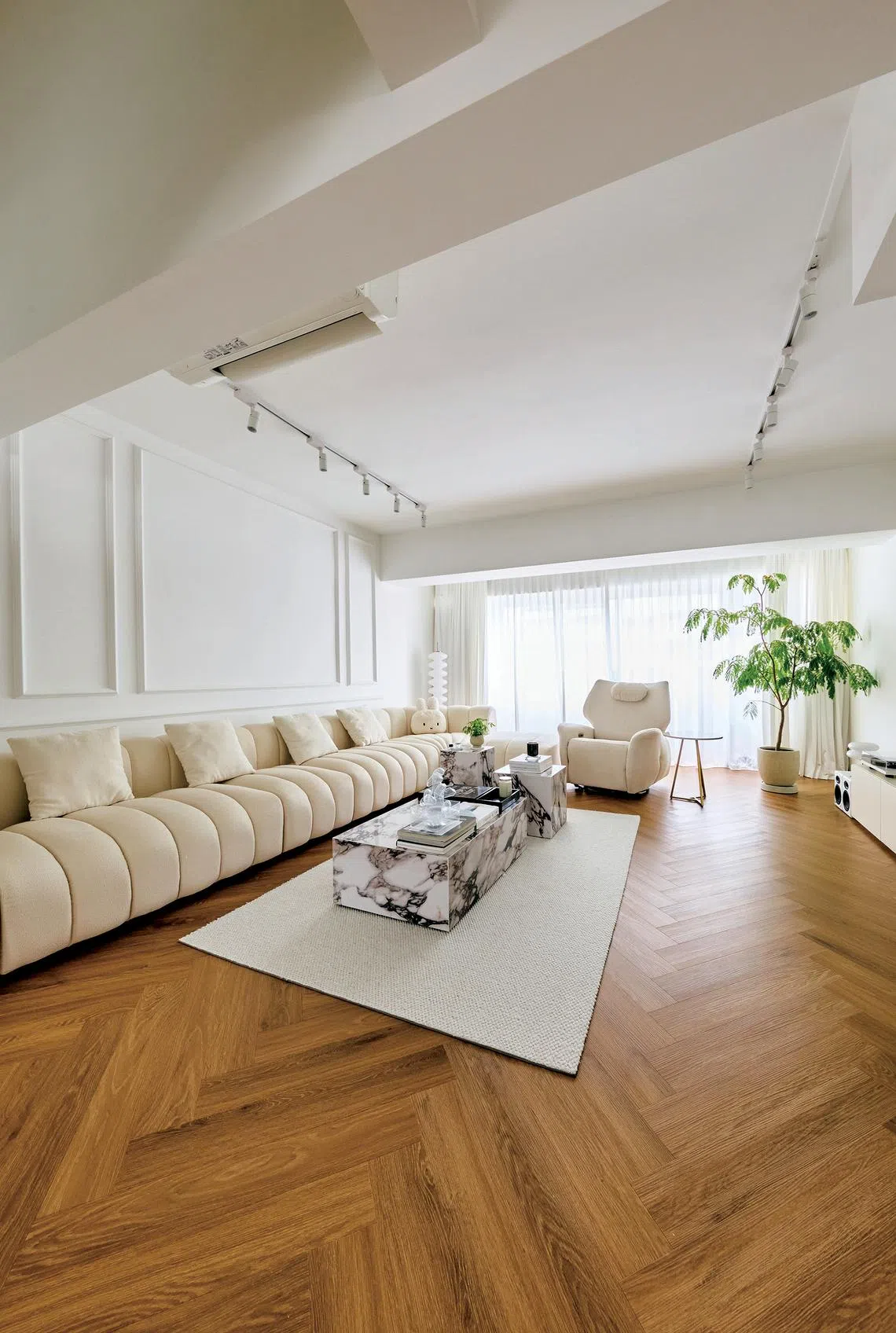
A cream boucle sofa augments the French theme in the living area.
PHOTO: SPH MEDIA
With the walls between the living room and balcony removed, the two adjacent areas are one seamless space. As the balcony faces west, the afternoon sun gives the room a warm and welcoming glow. When bathed in this golden light, the Japanese Everfresh tree in the balcony looks enchanting.
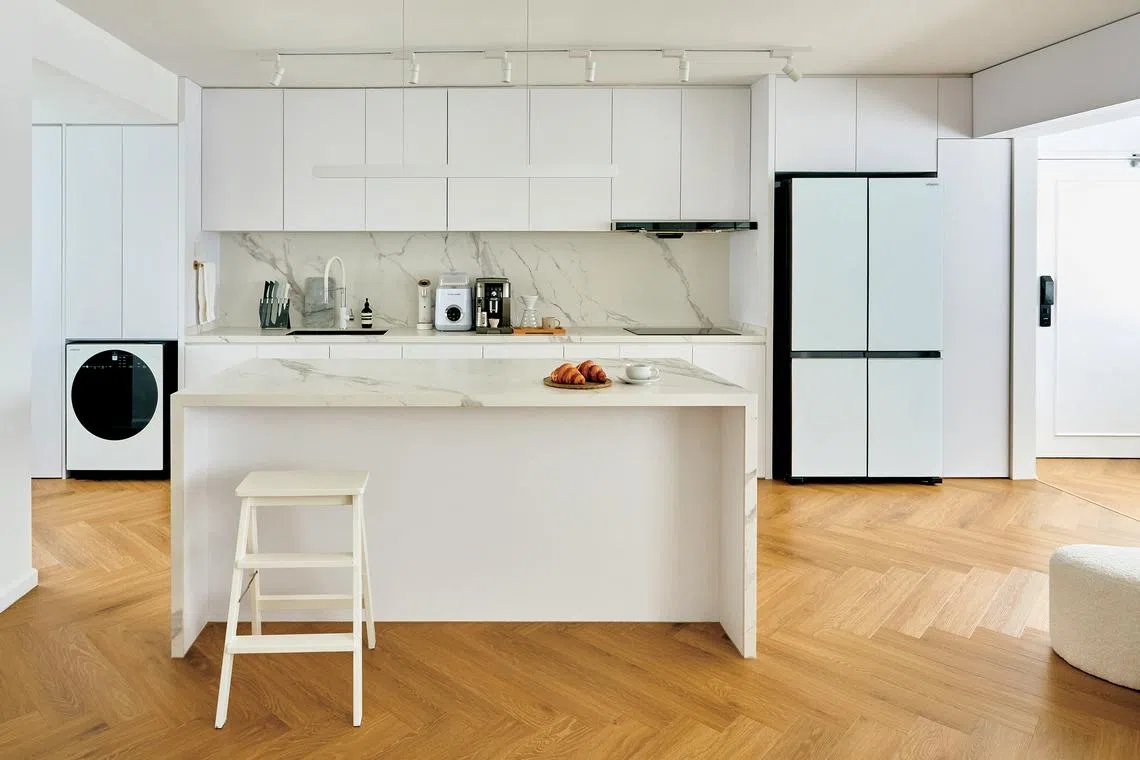
The kitchen island is a space for the home owners to have quick meals or prepare food.
PHOTO: SPH MEDIA
Opening up the spaces also made it possible for Mr Choo to add a kitchen island that doubles as a culinary workspace and bar counter for quick meals or chats with guests.
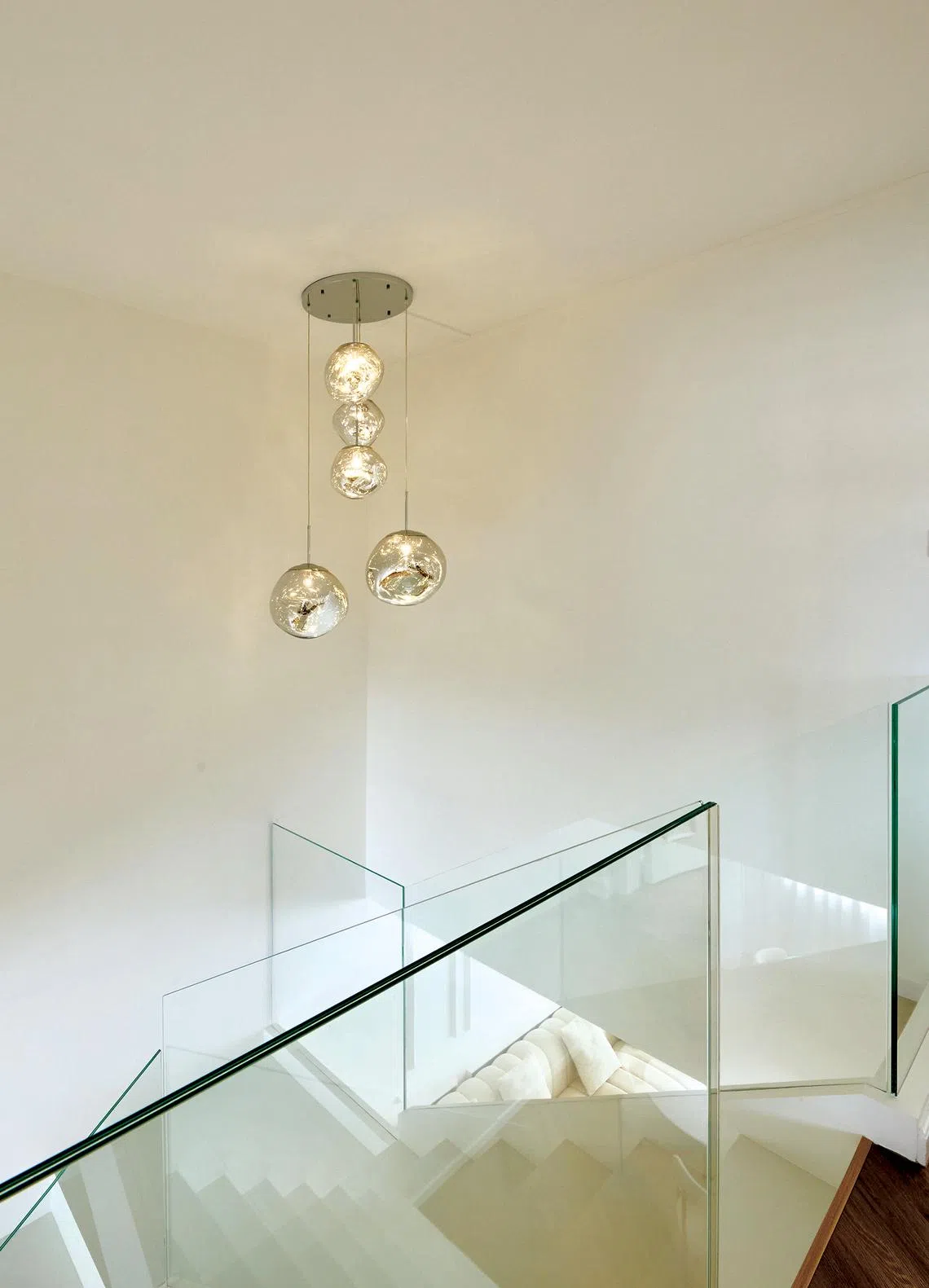
The staircase’s glass balustrade makes the space resemble an art gallery.
PHOTO: SPH MEDIA
The all-white staircase and clear glass balustrade are eye-catching features. Accentuated by a sculptural pendant light fixture, the space resembles an art gallery.
Although visitors with young children are often anxious about the stairs, the couple say it is safe, thanks to the double-layered glass panels.
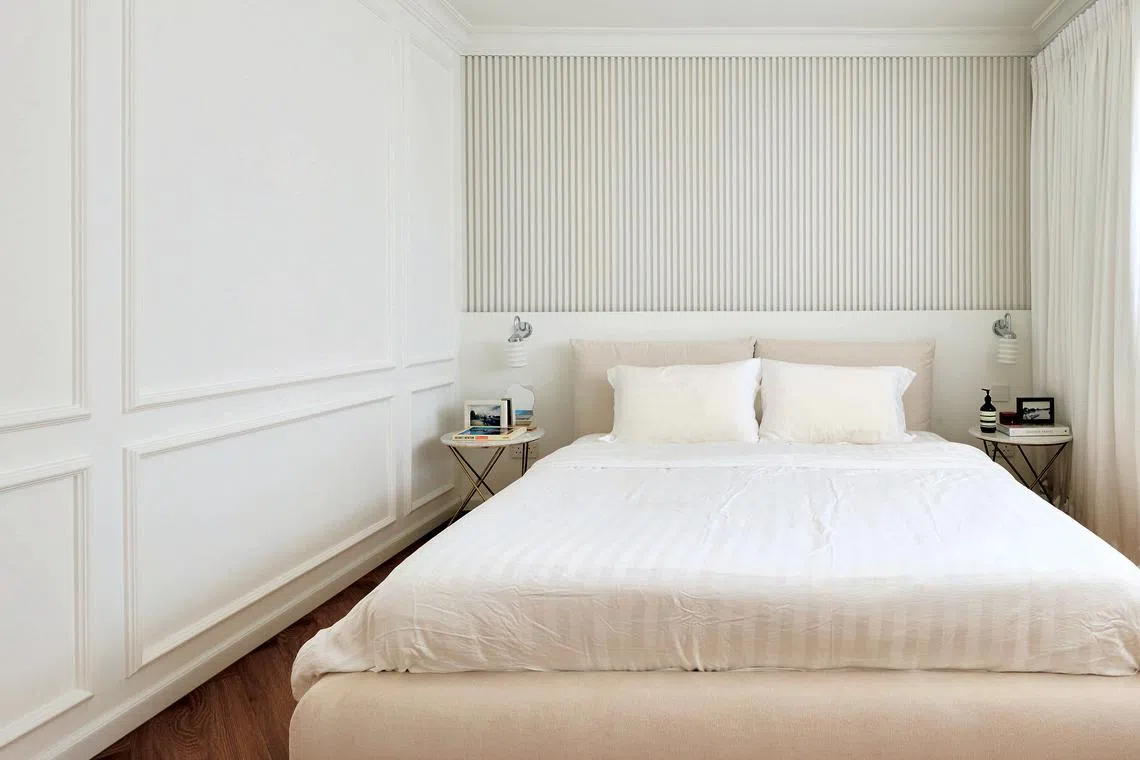
Wainscotting can be found throughout the home, from the living area to the master bedroom.
PHOTO: SPH MEDIA
More wainscotting can be found on the wall by the bed in the master bedroom on the second floor. Together with the fluted panels behind the headboard, they add visual interest and depth to the white palette.
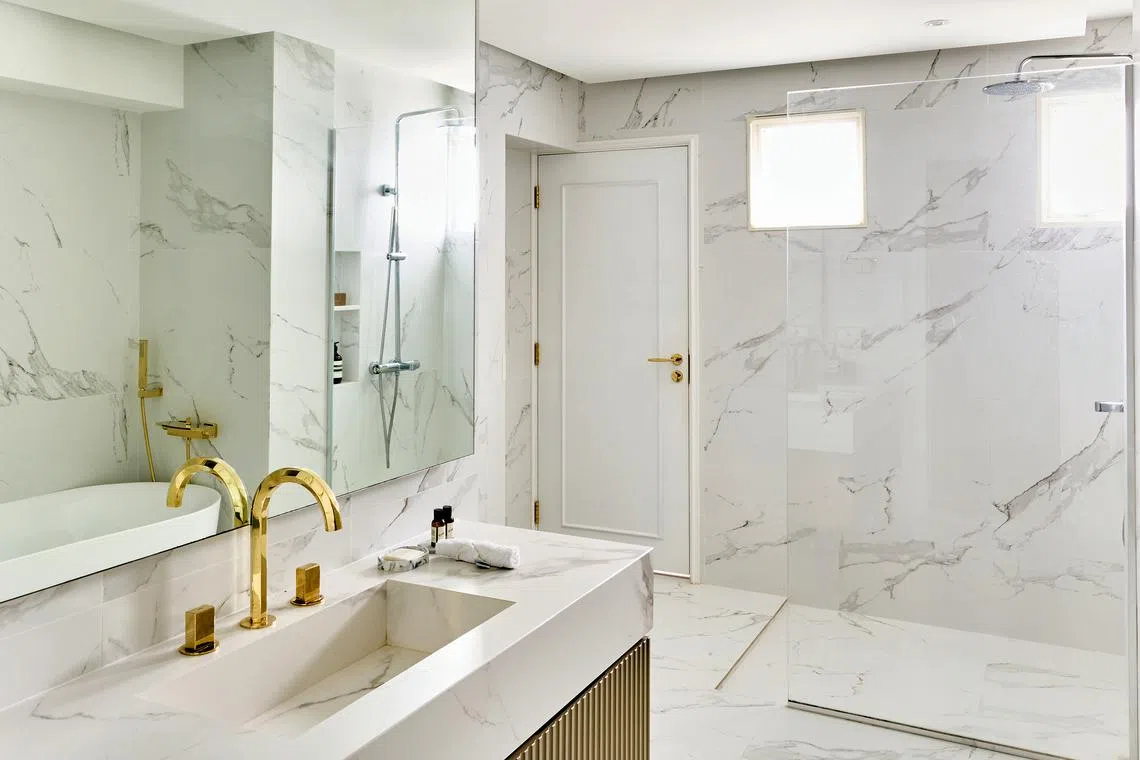
A spacious shower compartment in the extended bathroom.
PHOTO: SPH MEDIA
The common and master bathrooms have been combined into one large, spa-like bathroom with a spacious shower compartment and a freestanding bathtub.
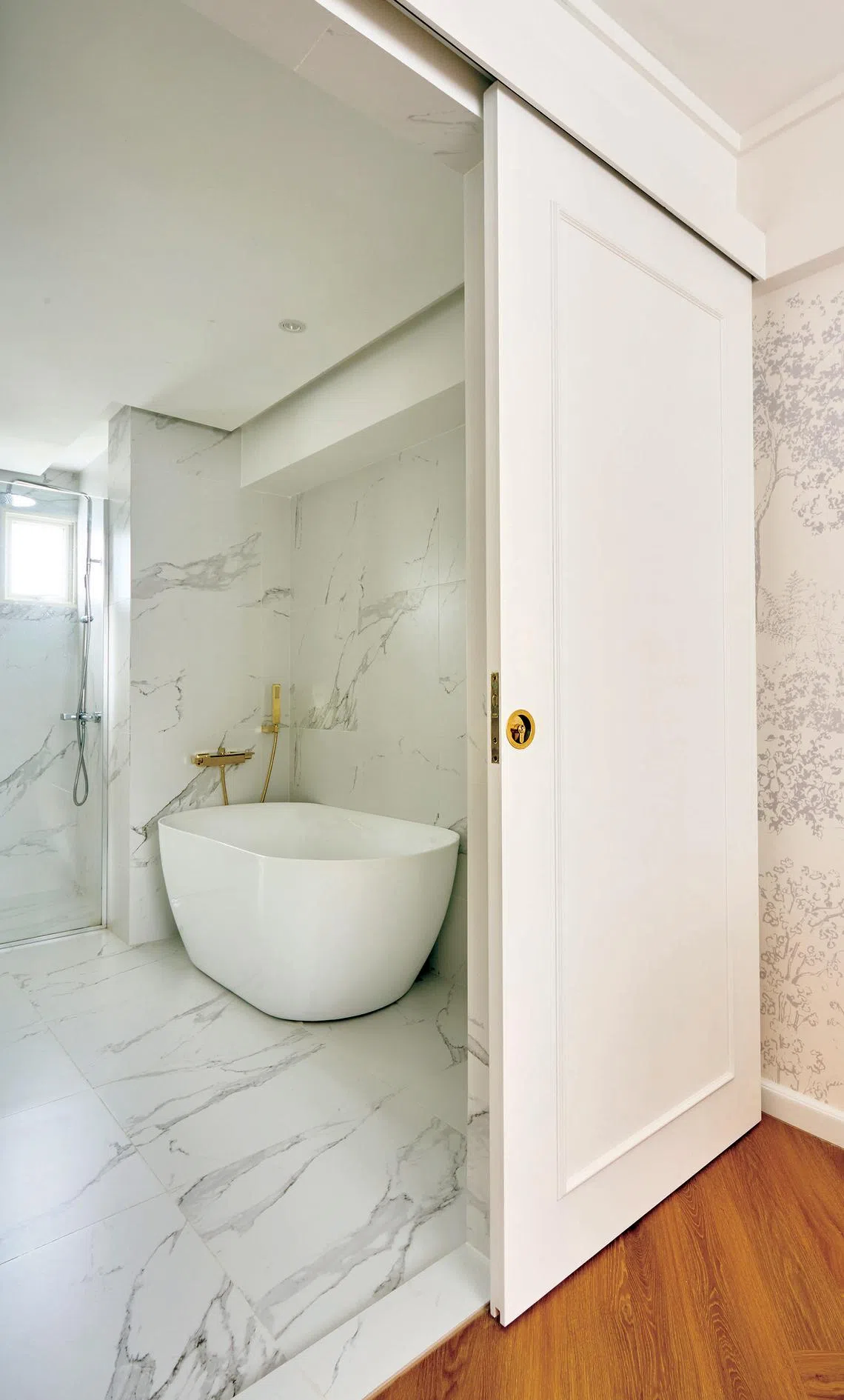
A freestanding bathtub creates a spa-like atmosphere.
PHOTO: SPH MEDIA
“Self-care is important and our bathroom is our sanctuary. Merging two existing bathrooms creates a new bathroom that is spacious, open and inviting, perfect for unwinding after a long day,” says Ms Ong.
Since moving into the home in August 2022, their son has been born. Despite being first-time parents, they are very laid-back, and the home reflects their approach to life.
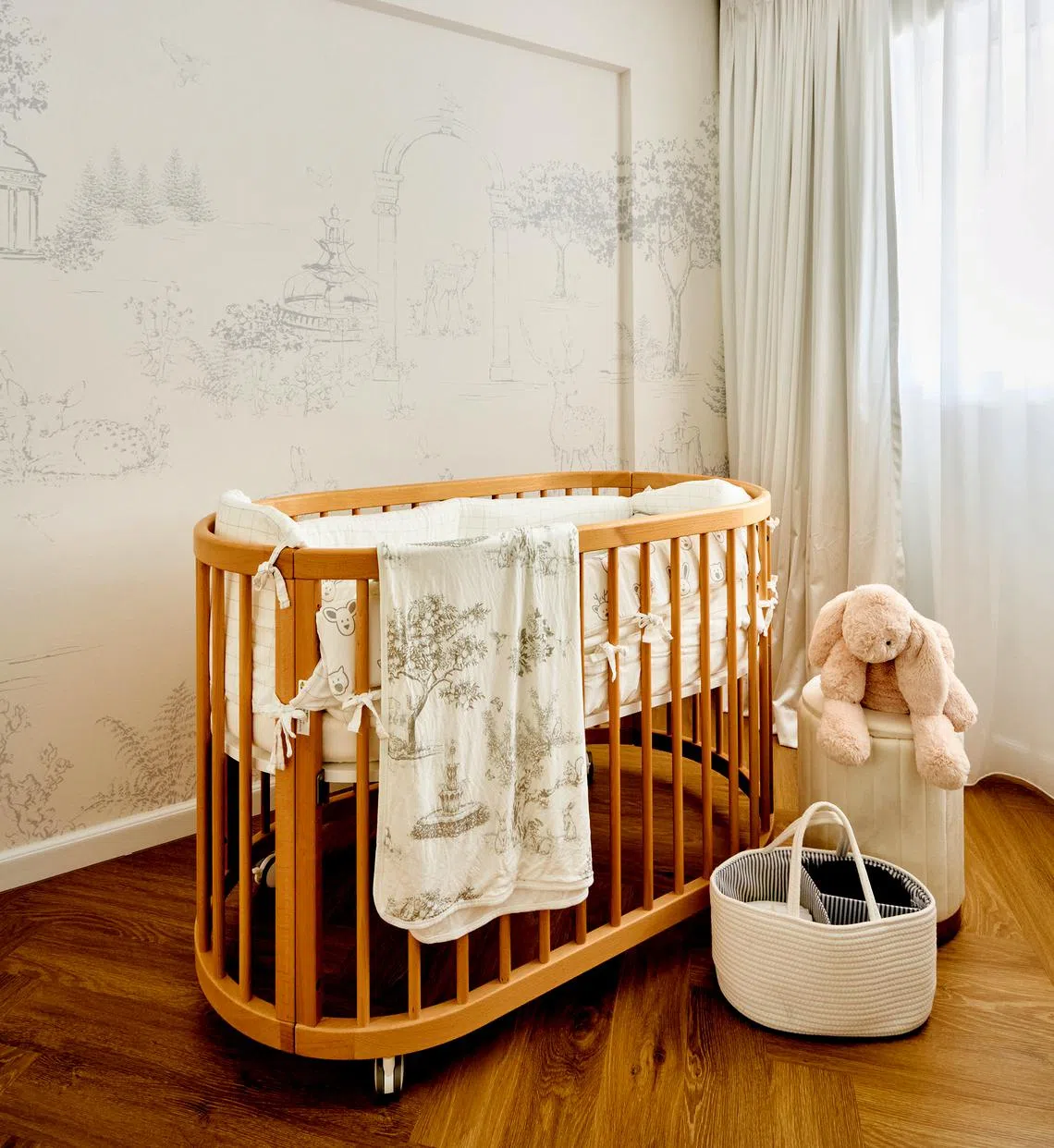
The couple’s baby boy has a dedicated corner.
PHOTO: SPH MEDIA
The renovation took three months to complete and cost $164,000.
This article first appeared in Home & Decor Singapore. Go to
homeanddecor.com.sg
for more beautiful homes, space-saving ideas and interior inspiration.

