The Chic Home: Natural materials like wood and stone lend peaceful vibe to Margaret Drive condo
Sign up now: Get ST's newsletters delivered to your inbox
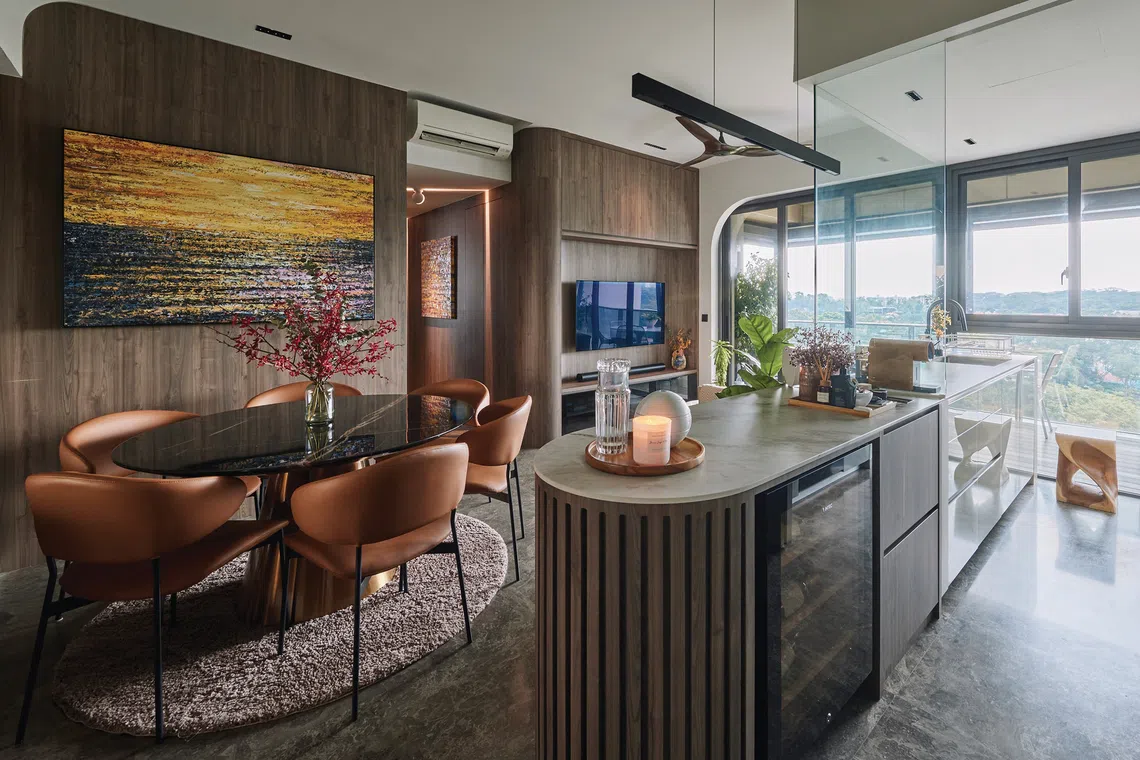
This warm, sunny apartment is rich in texture.
PHOTO: SPH MEDIA
Home & Decor
Follow topic:
SINGAPORE – When the owner of this cosy condominium unit bought the space, he knew exactly what he wanted it to be like.
As an introvert, he prioritised peace and quiet for his 960 sq ft home in Margaret Drive, which he shares with his partner. He wanted a warm, light-toned palette filled with texture: wood grain, stone and curved walls, as well as colourful art.
The owner, who is in senior management and did not give his personal details, chose Mr Lopez Lam, principal designer of The Assembly Design, to work with him on the unit.
The living area features an earthy palette with luxurious marble finishes, warm wood and tasteful minimalist lighting. Adding a bronze mirrored wall, says Mr Lam, creates the illusion of a larger space. The curved TV feature wall – which also offers storage – is a highlight of this zone.
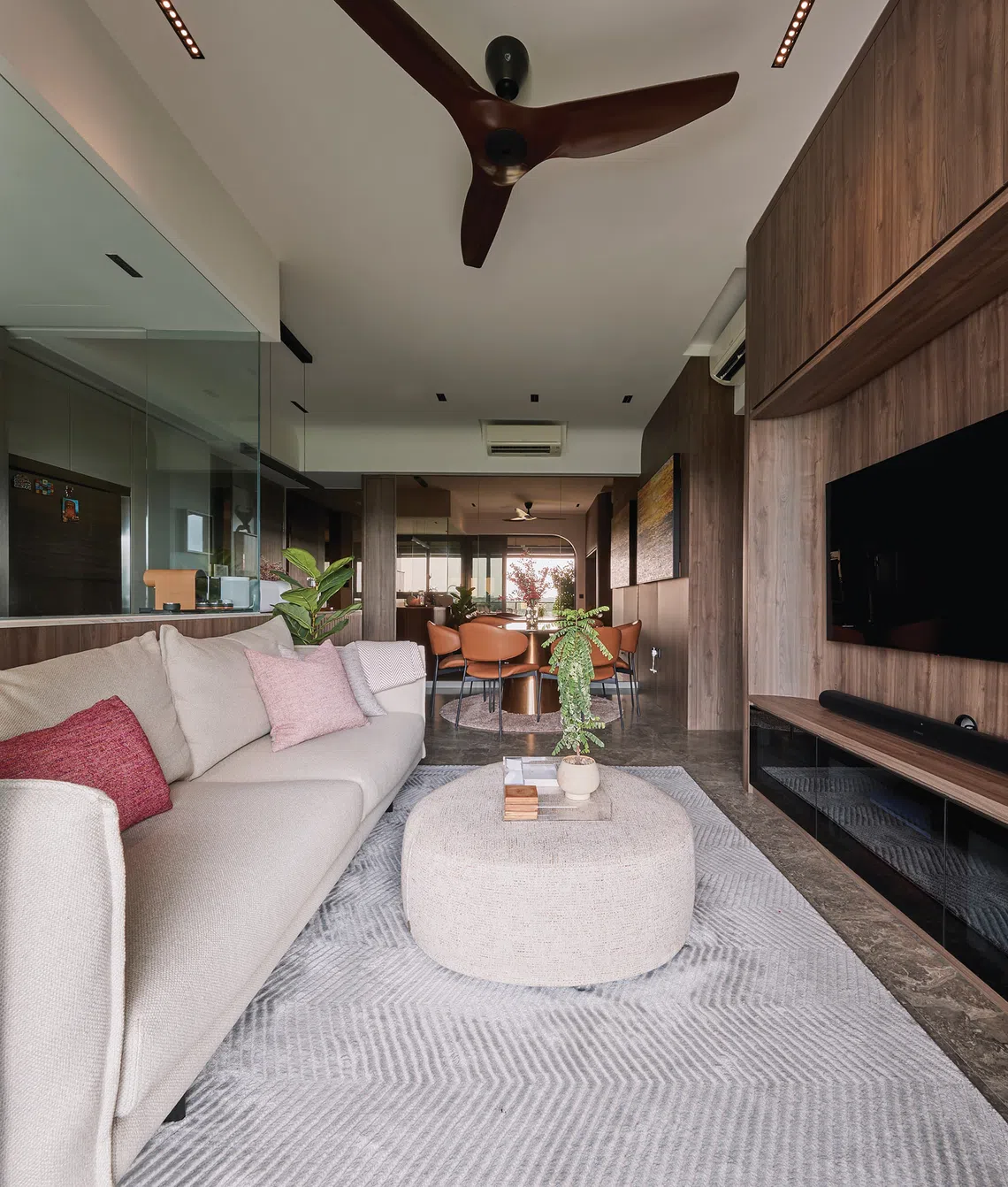
The living and dining areas are clad in soft neutral tones.
PHOTO: SPH MEDIA
Adjacent to this is the dining area, also clad in soft neutral tones and located next to the kitchen. A curved bar counter in dark wood and stone anchors the communal area.
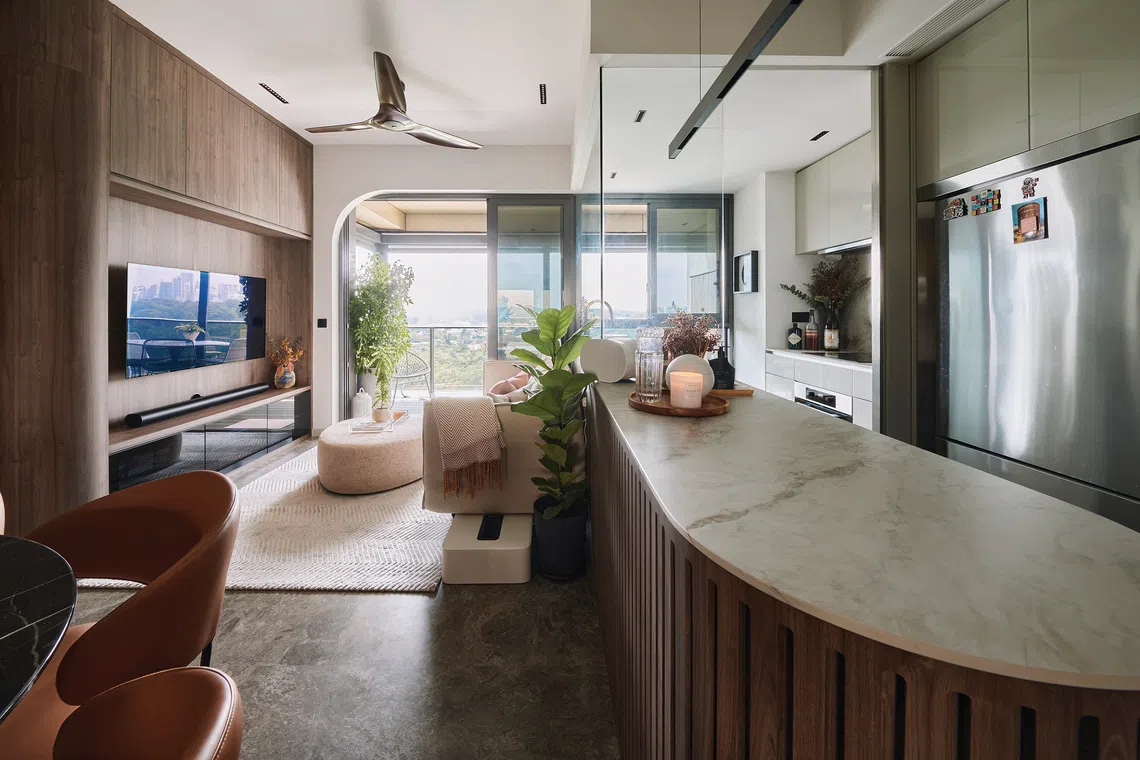
Guests can observe food being prepared through the kitchen’s glass wall.
PHOTO: SPH MEDIA
The kitchen, dubbed the “Din Tai Fung kitchen” in a nod to the Taiwanese restaurant chain’s signature glass walls, is where guests gather on arrival and can observe food being prepared before moving to the balcony for drinks.
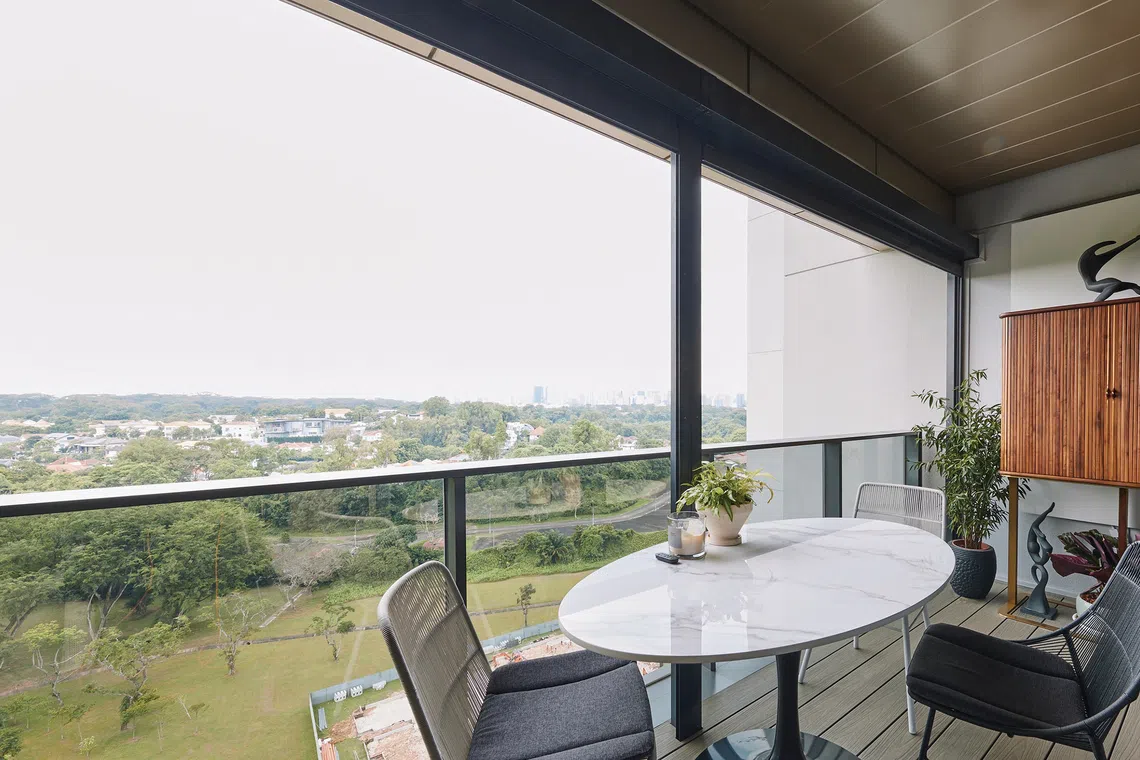
The balcony is where the owner starts his day with the sunrise and a cup of coffee.
PHOTO: SPH MEDIA
“My balcony chairs were actually dining chairs from my previous home,” says the owner. “When I bought those chairs, I already envisioned they would sit on the balcony of my next home.”
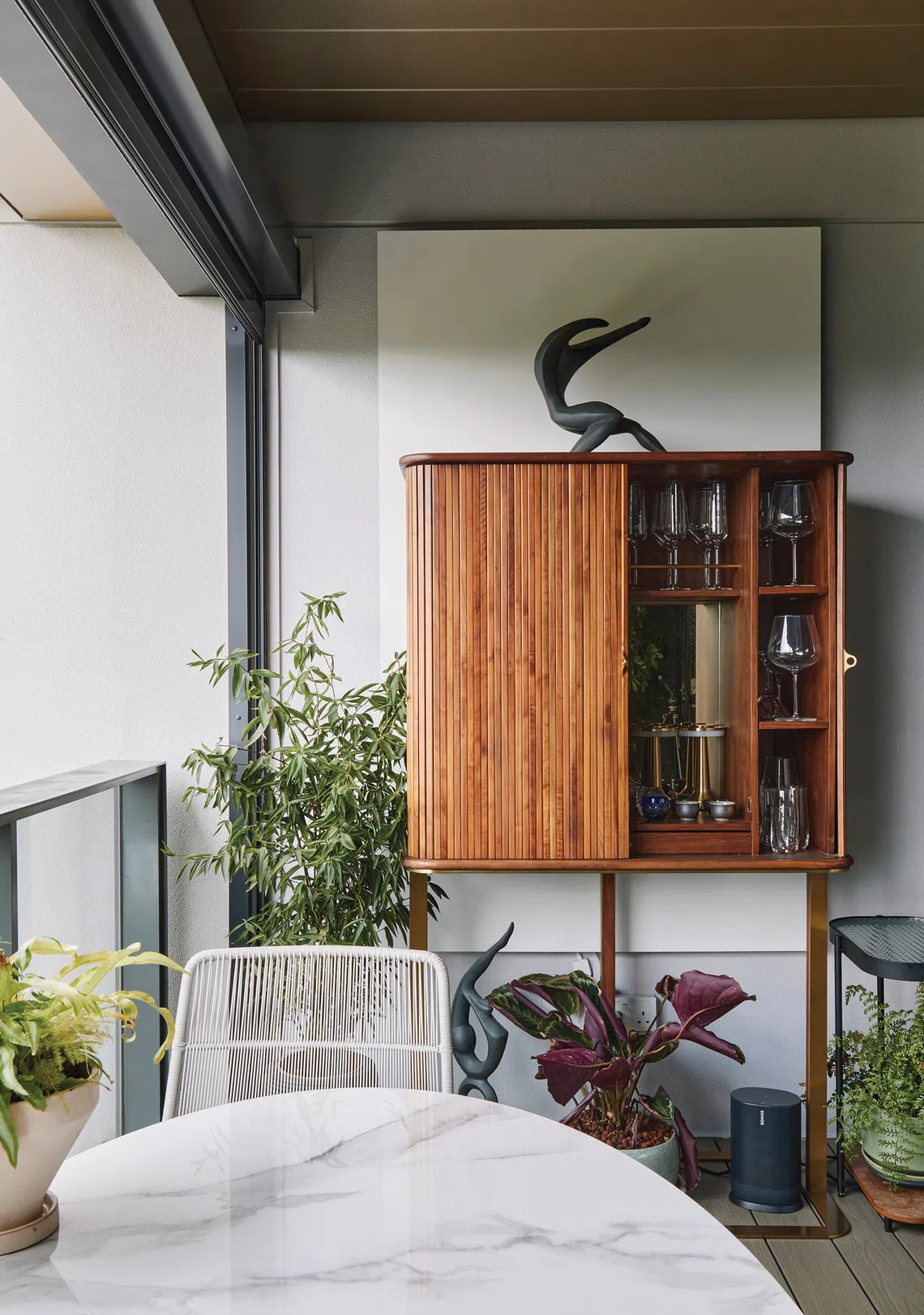
The vintage balcony cupboard is from the owner’s previous home.
PHOTO: SPH MEDIA
The balcony cupboard was also from his previous home. The owner likes it because, in his words: “If you’re of a certain age, you’d ask if it’s a TV cabinet.”
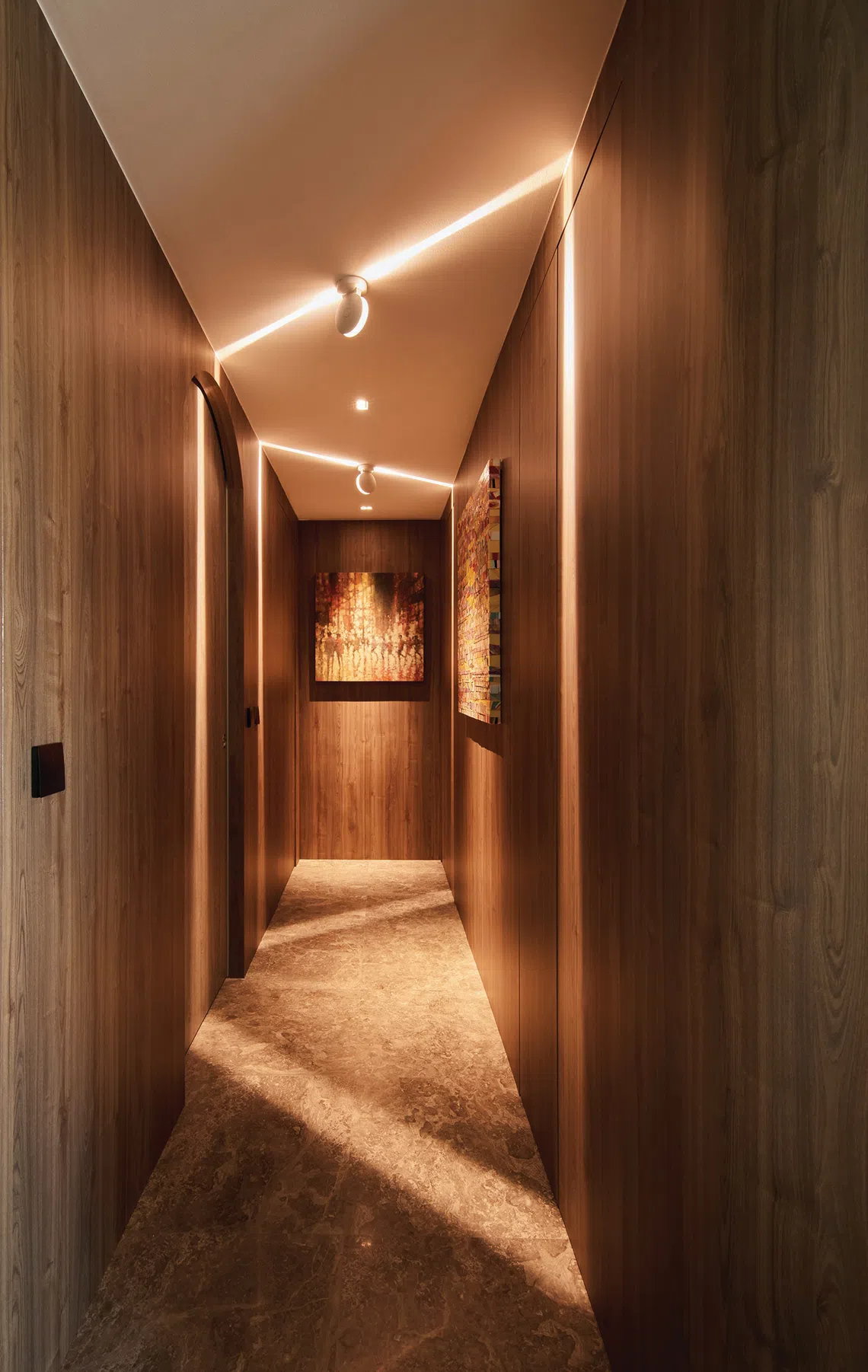
A full-height storage wall extends from the living room, concealing doors and maximising storage.
PHOTO: SPH MEDIA
Connecting all these areas of the home is a full-height wood-clad storage wall that extends from the living room, simultaneously camouflaging doors and maximising storage.
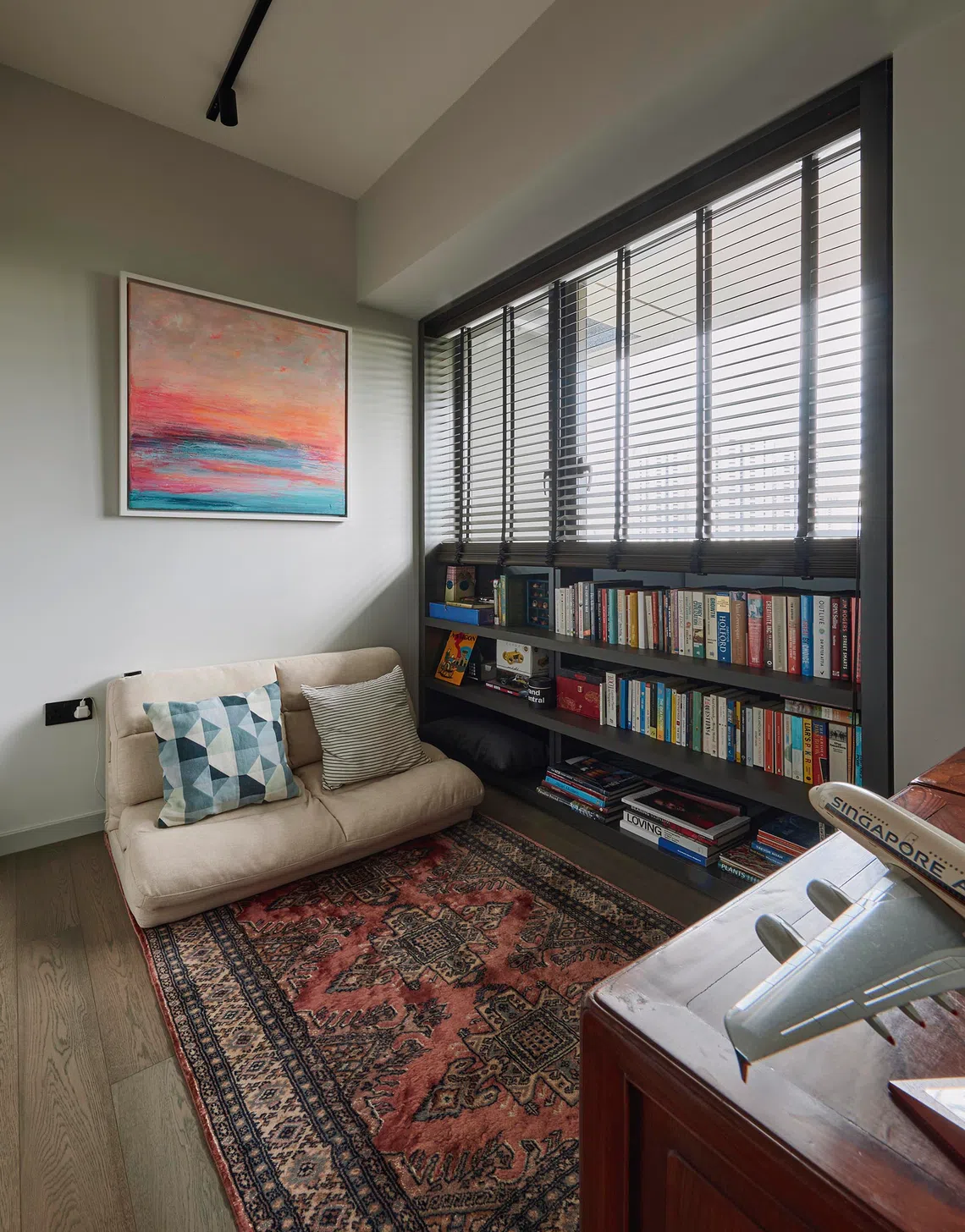
The owner says his nephew has laid claim to the sofa bed in the cosy guest room.
PHOTO: SPH MEDIA
The guest room, though compact, is a welcoming spot. An antique Chinese carpet, reminiscent of the ones the owner’s parents used to buy, serves as a loving reminder of family.
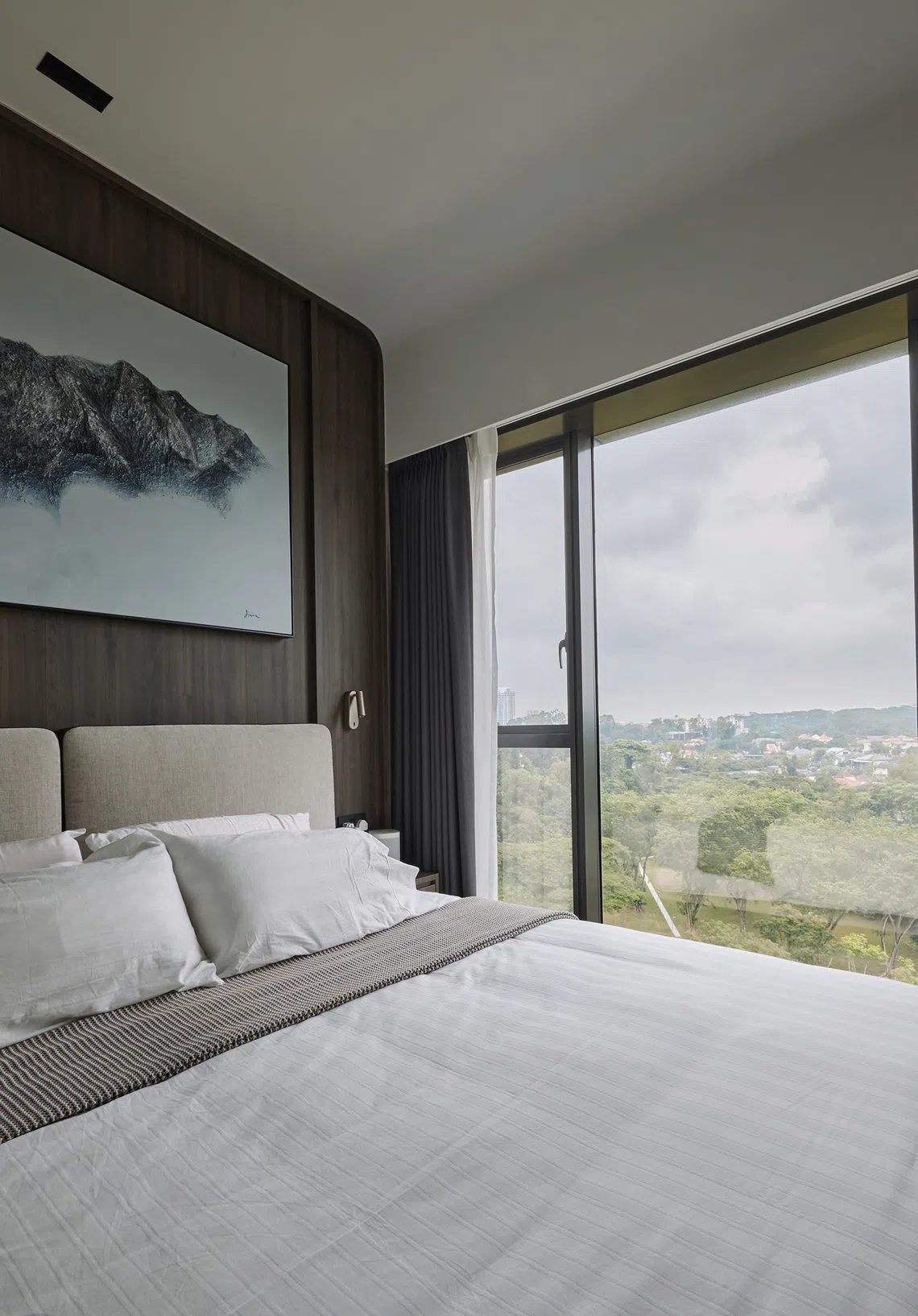
The bedroom has a view of a lush green swathe of Queenstown.
PHOTO: SPH MEDIA
At the end of the apartment is the couple’s private living space. Mr Lam and the owner decided to remove the wall dividing the master bedroom and original guest bedroom. This created a larger suite with a sectioned-off work space, where the owner can take Zoom calls without disrupting the quiet of the bedroom.
“By removing the wall and adding a reeded glass double door, we allow light to come in to brighten up the whole passageway,” Mr Lam says.
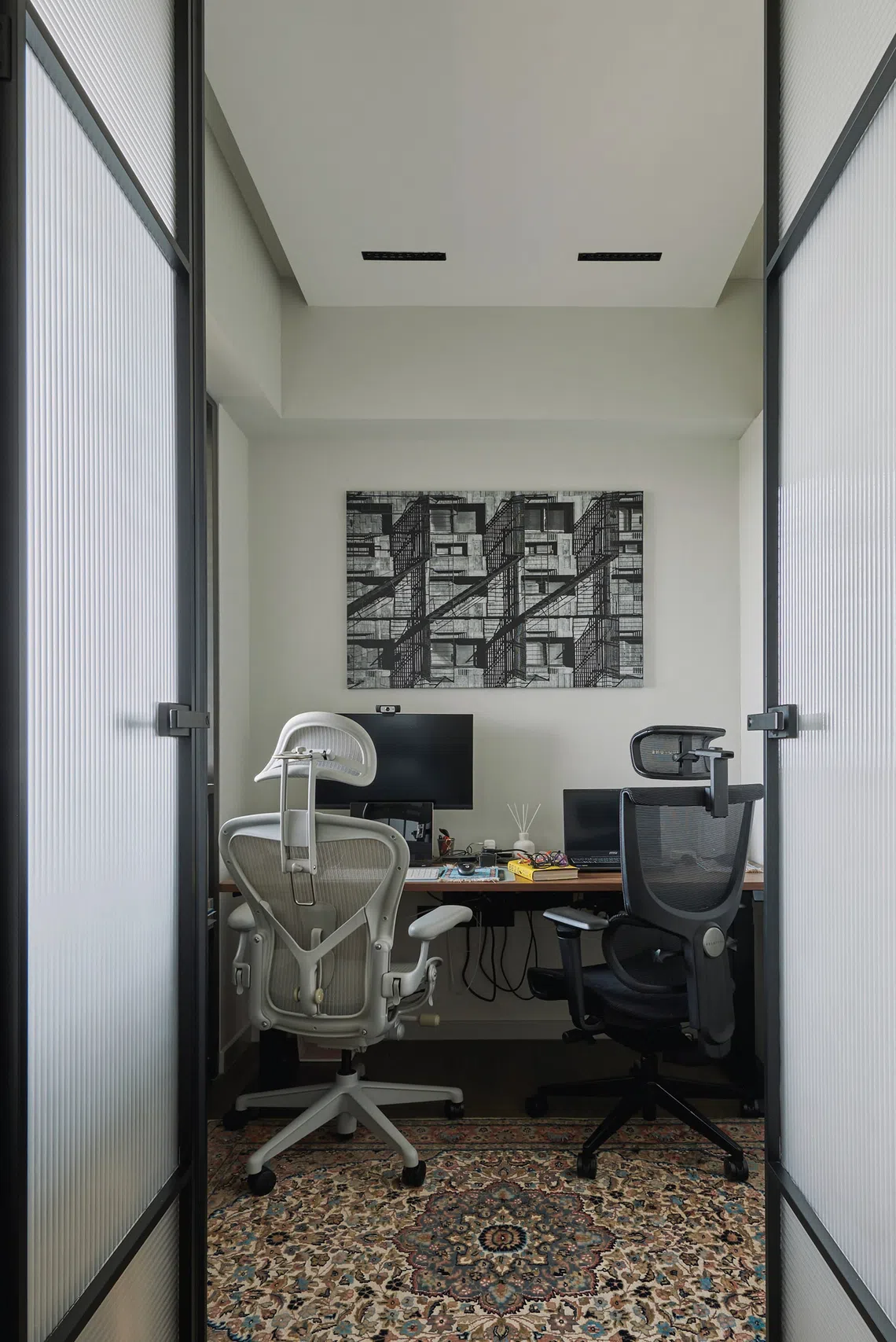
The work space is part of the master suite.
PHOTO: SPH MEDIA
Work on the unit commenced in December 2024. The owner moved in the following month, just over three weeks later, in the middle of the process. The $38,600 renovation was finished in a record six weeks.
This article first appeared in Home & Decor Singapore. Go to
homeanddecor.com.sg
for more beautiful homes, space-saving ideas and interior inspiration.

