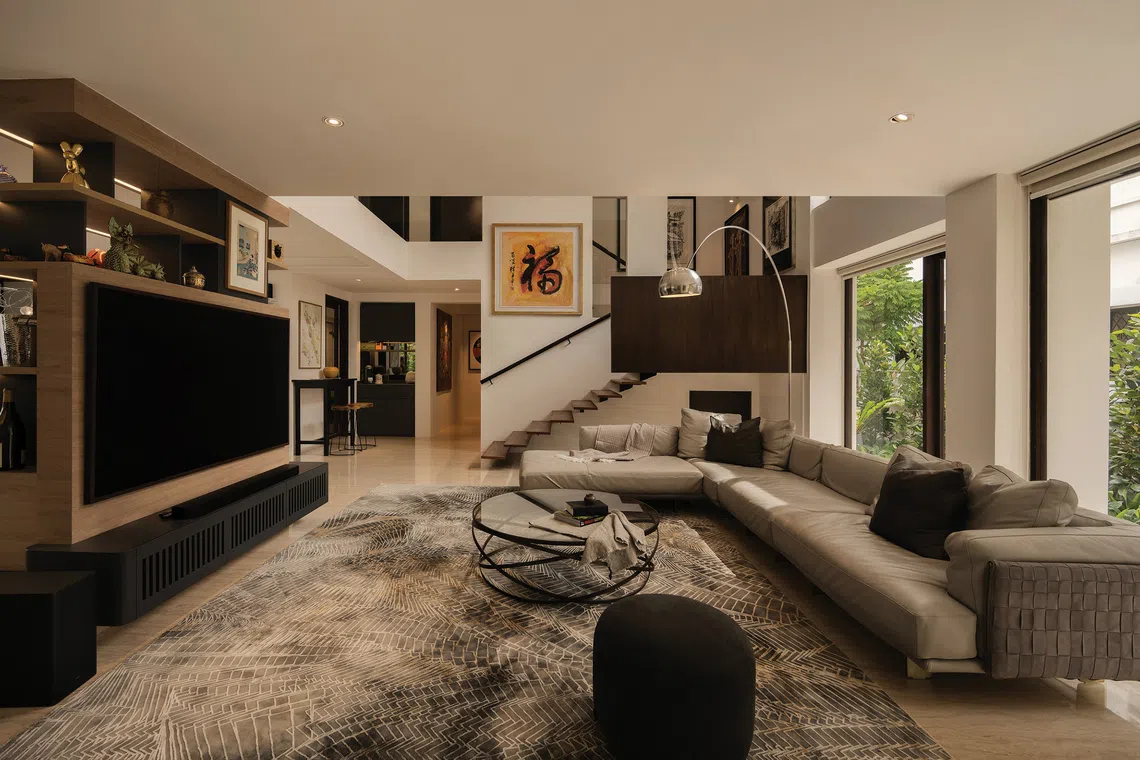The Chic Home: Modernist family home a private sanctuary of art
Sign up now: Get ST's newsletters delivered to your inbox

A display cabinet on the ground floor of this detached house acts as a divider between the living and dining areas.
PHOTO: STUDIO L'ARC
SINGAPORE – The owners of this 5,880 sq ft, five-bedroom detached house had it overhauled in their personal aesthetic, which manages to exude Modernist cool and cosy warmth at the same time.
They wanted a place for the family to enjoy wine, art and their private garden.
Local studio Latch Designs renovated the space – comprising two floors and an attic – in a record 10 weeks, transforming it into a serene family home in soft, natural hues of brown, beige and grey.
The team was able to achieve this as most of the bones of the house were already in place. These included a floating staircase and grand floor-to-ceiling windows in the foyer, which let in plenty of natural light and offer a view of the garden. The timber-framed windows and shutters are also original features of the house.

Floor-to-ceiling windows in the foyer let in lots of natural light.
PHOTO: STUDIO L’ARC
Apart from the bedrooms, the layout includes four en-suite bathrooms, two living rooms, a dining area, lounge, kitchen, yard and garden; along with rarer features such as a wine cellar and swimming pool. The attic serves as the owners’ office.

The living area on the second floor features the house's original timber-framed windows and shutters.
PHOTO: STUDIO L’ARC
The ground floor is dedicated to common spaces for entertaining, while the rest of the home is reserved for the family. It was important to the owners that they have a space on each floor for the family to gather for meals, games or just to watch television.
As such, the ground floor and upper level have a living area each.
The one on the ground floor has an open-plan layout and leads into the dining area. It is divided by a display cabinet, which houses art and other quirky trinkets, that camouflages a structural column. A large L-shaped sofa sits by the windows, paired with an arched floor lamp in silver.

The floating staircase seen from the ground-floor living area.
PHOTO: STUDIO L’ARC
The clients, who are art aficionados, needed plenty of space for their collection. The designers developed a plan to place each art piece on certain walls – such as those lining the industrial-style floating staircase. Upstairs, another room serves as a gallery.

Parts of the family's art collection are displayed on the second floor.
PHOTO: STUDIO L’ARC
The house came with a 22m lap pool, a rarity in space-scarce Singapore and a major selling point for the family. The pool was already equipped with a wrap-around deck and a terrace to the side, so the design team added steps to the pool and landscaped a gravel pathway to the deck.
The designers also replaced the original plants and trees in the garden, not only around the pool – where tall trees, prone to shedding, were replaced with shorter shrubbery – but also the rest of the property.

A new path was paved to the lap pool.
PHOTO: STUDIO L’ARC
While the interior of the home was extremely important to the owners, the location was too.
The owners love how the house is situated in a quiet, tree-lined street near a park, public transport, schools and some of their favourite eateries.

The stylish bathrooms are in line with the owners' request for warm, modern minimalism.
PHOTO: STUDIO L’ARC
This article first appeared in Home & Decor Singapore. Go to
homeanddecor.com.sg
for more beautiful homes, space-saving ideas and interior inspiration.


