The Chic Home: Mid-century modern for teacher’s two-bedroom apartment
Sign up now: Get ST's newsletters delivered to your inbox
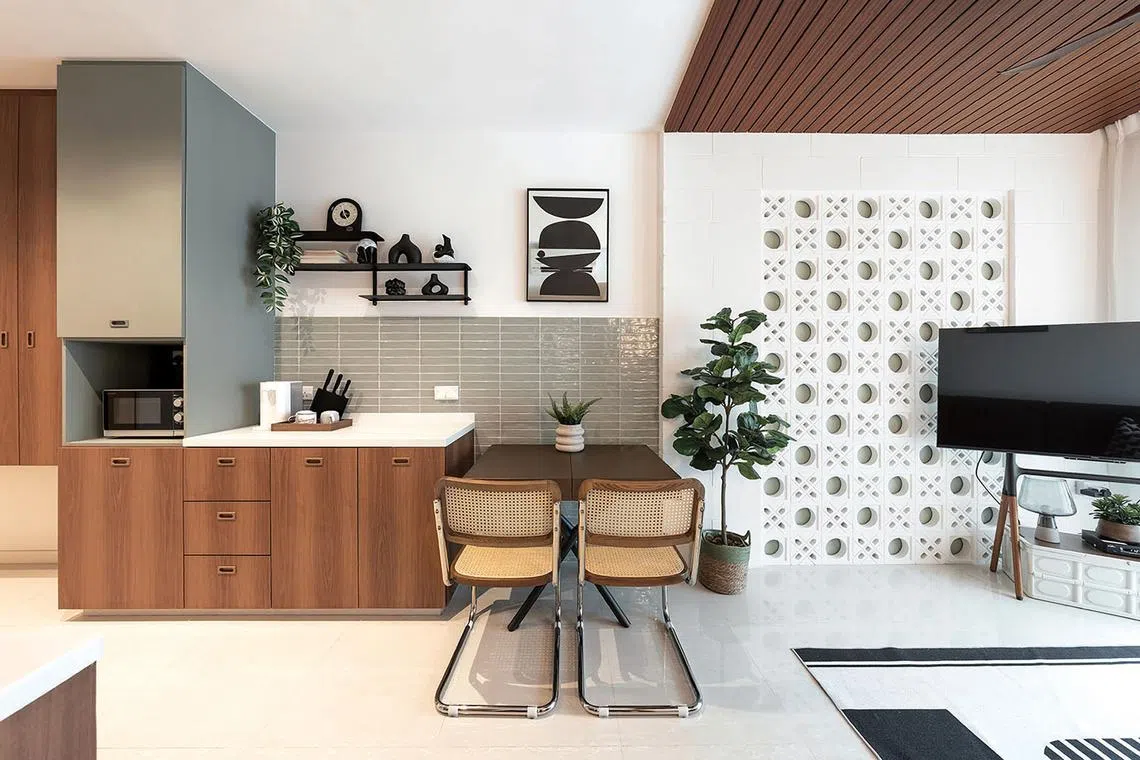
Despite a footprint of just 581 sq ft, this teacher's apartment is elevated by elegant design choices.
PHOTO: WOLF WOOF
SINGAPORE – A teacher in her late 30s who asked not to be named, wanted her Tampines condominium unit to be simple and timeless. This home owner wished for it to be decked out in the mid-century modern aesthetic, a style which favours clean lines, organic shapes and simple, functional furniture.
As the two-bedroom unit measured just 581 sq ft, space constraints were a challenge.
She decided to work with Ms Carmen Tang, design director of Wolf Woof, who describes mid-century modern as her favourite style.
“Constraint is often opportunity disguised,” says Ms Tang. “Space constraints forced us to be strategic in our space planning, make the space work harder and create a statement.”
One of the owner’s main concerns was the small kitchenette. Ms Tang had storage cabinets built on the opposite wall to create a galley kitchen, giving the owner more countertop space for cooking.
Right beside it, closer to the foyer, is a wall-mounted storage cabinet. Although the hairpin legs underneath sacrifice storage, they contribute to the mid-century look and create a more airy, open appearance.
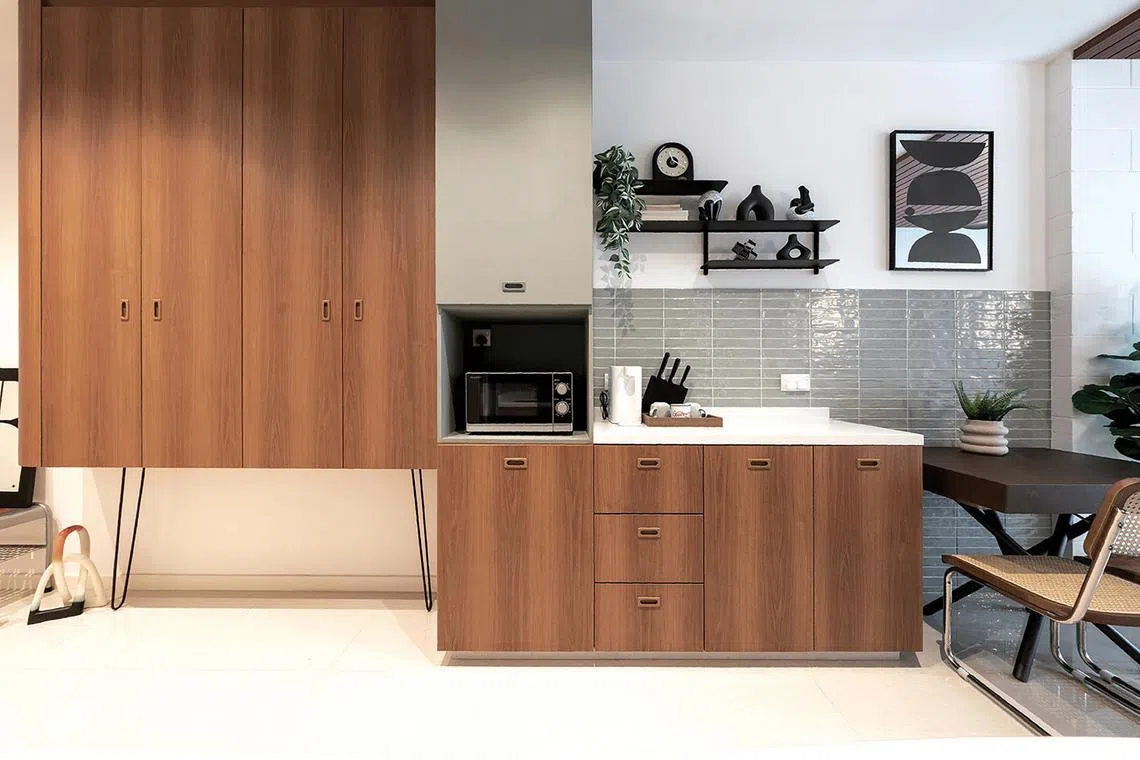
Storage cabinets built opposite the original kitchenette expand the space into a galley-style kitchen.
PHOTO: WOLF WOOF
The materials and palette were also key to the look. Ms Tang opted for warm wood tones with black and green accents.
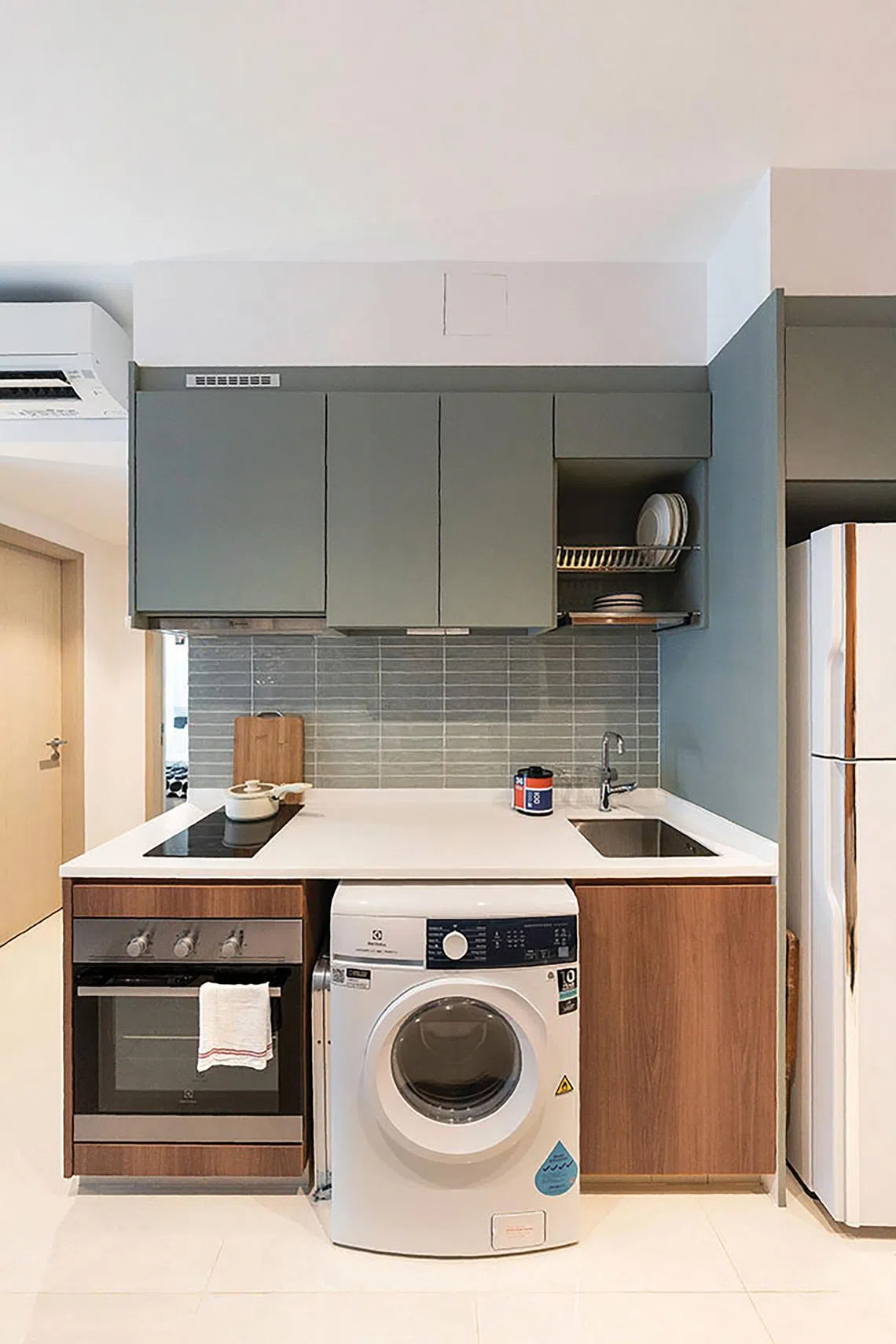
The apartment’s small kitchenette was relaminated in walnut and sage green.
PHOTO: WOLF WOOF
The kitchen, which originally had white upper cabinets and light wood lower cabinets, was relaminated in walnut and sage green to match the new custom furnishings. Muted green tiles were added for the backsplash, with recessed handles to continue the mid-century theme.
In the living area, muted green makes a subtle appearance behind the breeze blocks. Hollow blocks create a frame, while wooden slats clad the ceiling to demarcate the living area while anchoring the space visually.
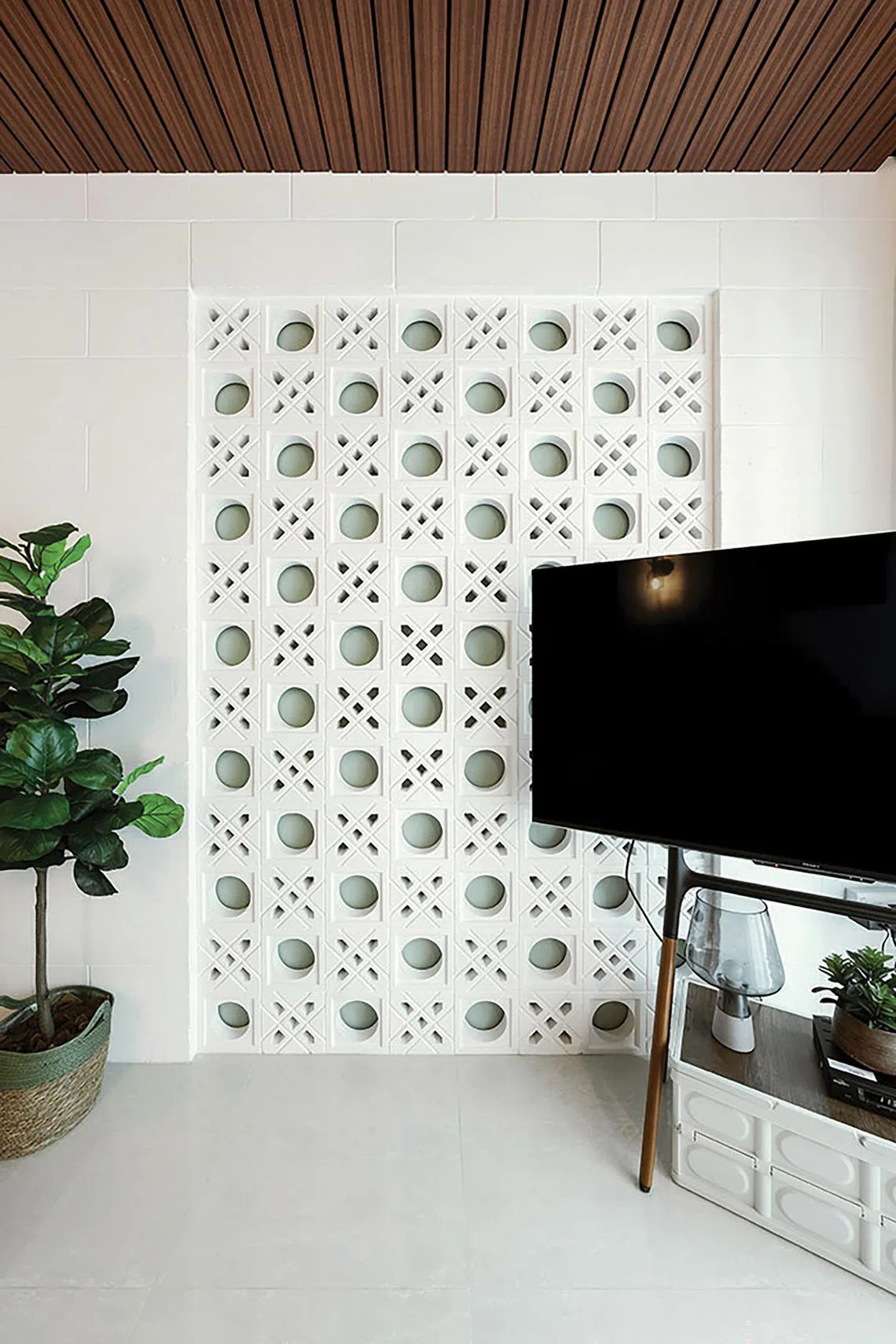
The living room is open and airy with the breeze-block element in the feature wall.
PHOTO: WOLF WOOF
The owner also wanted enough space so her parents could be comfortable during their visits. The two bedrooms were furnished sparingly, as there was not enough space for major carpentry works.
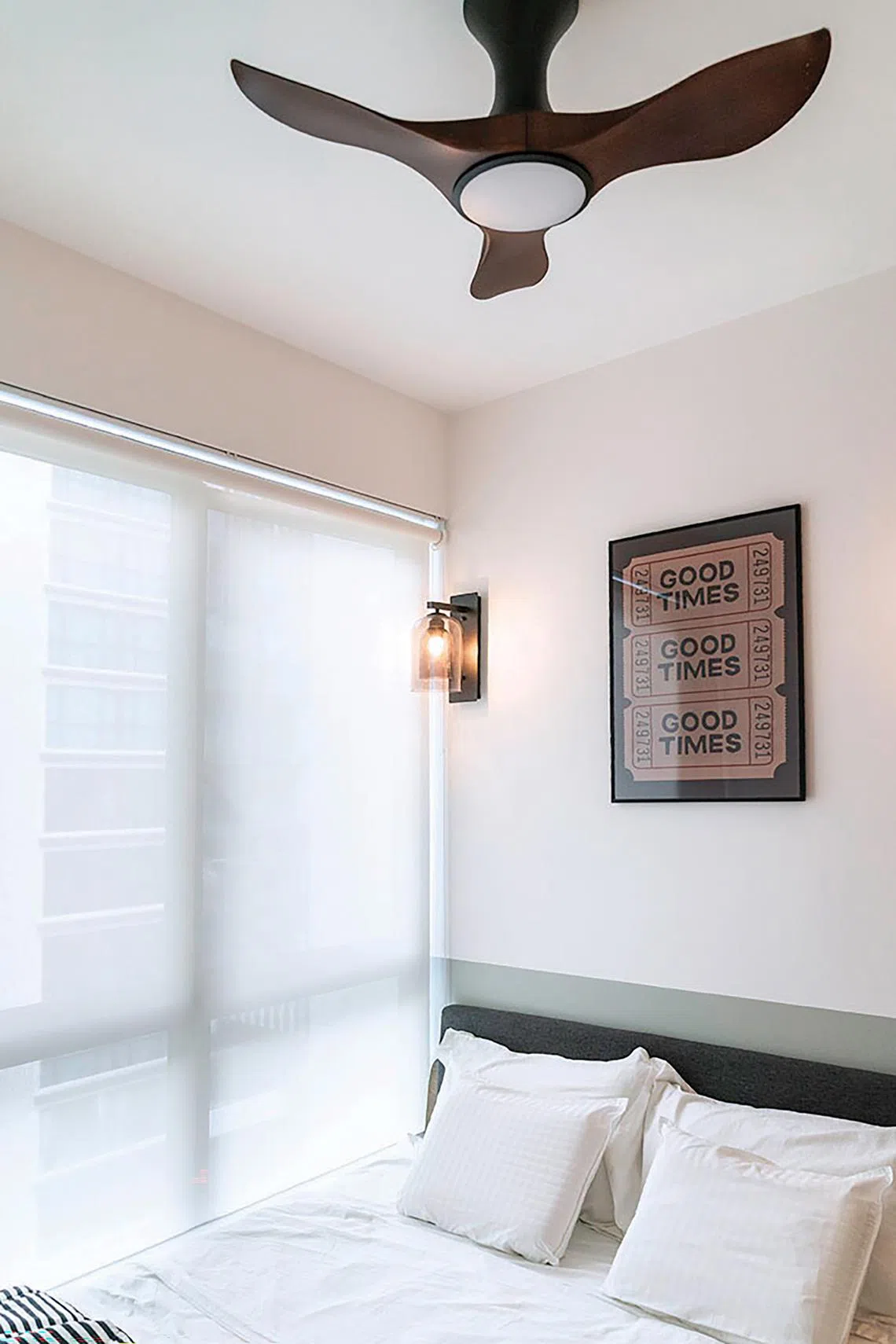
Wall lights in the master bedroom keep the space in line with the home’s overall style.
PHOTO: WOLF WOOF
Certain design choices keep the bedrooms consistent with the rest of the home. Both rooms have a touch of green on the wall behind the beds, with furnishings such as bedside tables and wall lights building upon the mid-century style.
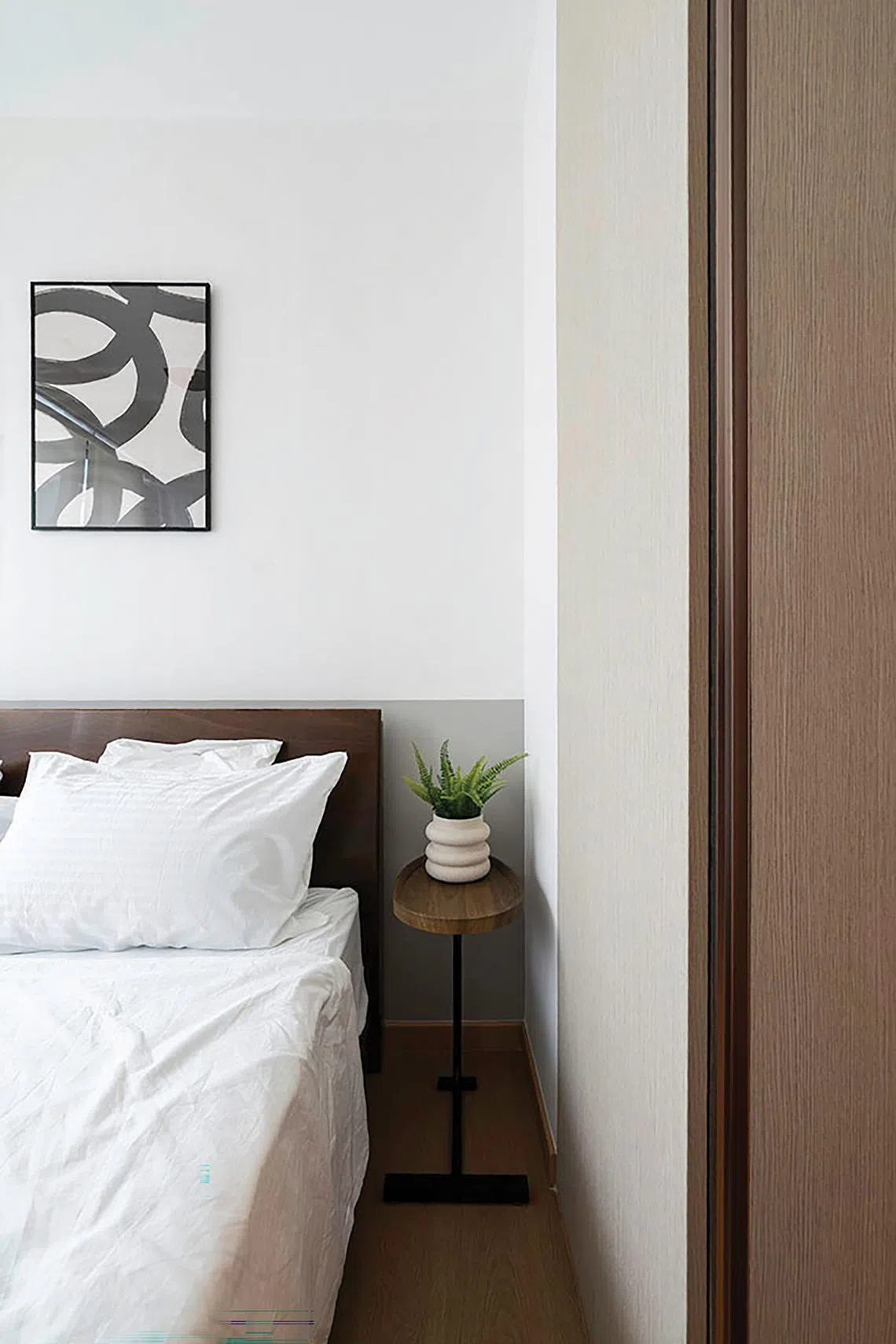
The guest bedroom’s bedside table echoes the warm wood and thin furniture legs outside.
PHOTO: WOLF WOOF
The home owner spent $50,000 on the renovation, which took one month, and moved into the unit in December 2023.
This article first appeared in Home & Decor Singapore. Go to
homeanddecor.com.sg
for more beautiful homes, space-saving ideas and interior inspiration.


