The Chic Home: Low-key luxe in Bencoolen condo
Sign up now: Get ST's newsletters delivered to your inbox

This family's cosy condominium unit is decked out in dark grey finishes for easy maintenance.
PHOTO: ALBERT D. PHOTOGRAPHY
SINGAPORE – For Mrs Lee and her family, home is a safe haven.
“Aside from physical safety, emotional and mental safety must be considered. For that, each of us needs our own personal space,” says Mrs Lee, a homemaker who declined to give her full name.
She and her husband, a managing director, upgraded from a three-bedroom HDB flat to a 1,184 sq ft three-bedroom condominium apartment in the Bencoolen area in 2023.
The couple, both in their 50s, have a 13-year-old son. As nature lovers, they keep plants, fish and birds, so they needed space for all those.
The Lees roped in Mr Nicholas Heng and Mr Fly Soh from local firm SG Interior Design for the renovation, which took 3½ months and cost $140,000. The family moved into the home in December 2023.
“The kitchen was a bit small, so the challenge was to bring in more light. Removing the wall separating the yard from the kitchen makes it brighter,” says Mr Heng. The light finishes help the space look bigger.
On the other hand, the living and dining area is cosy with dark grey finishes, as the family wanted something muted and low-maintenance.
“My son said the home would look nice if everything was grey,” Mrs Lee says.
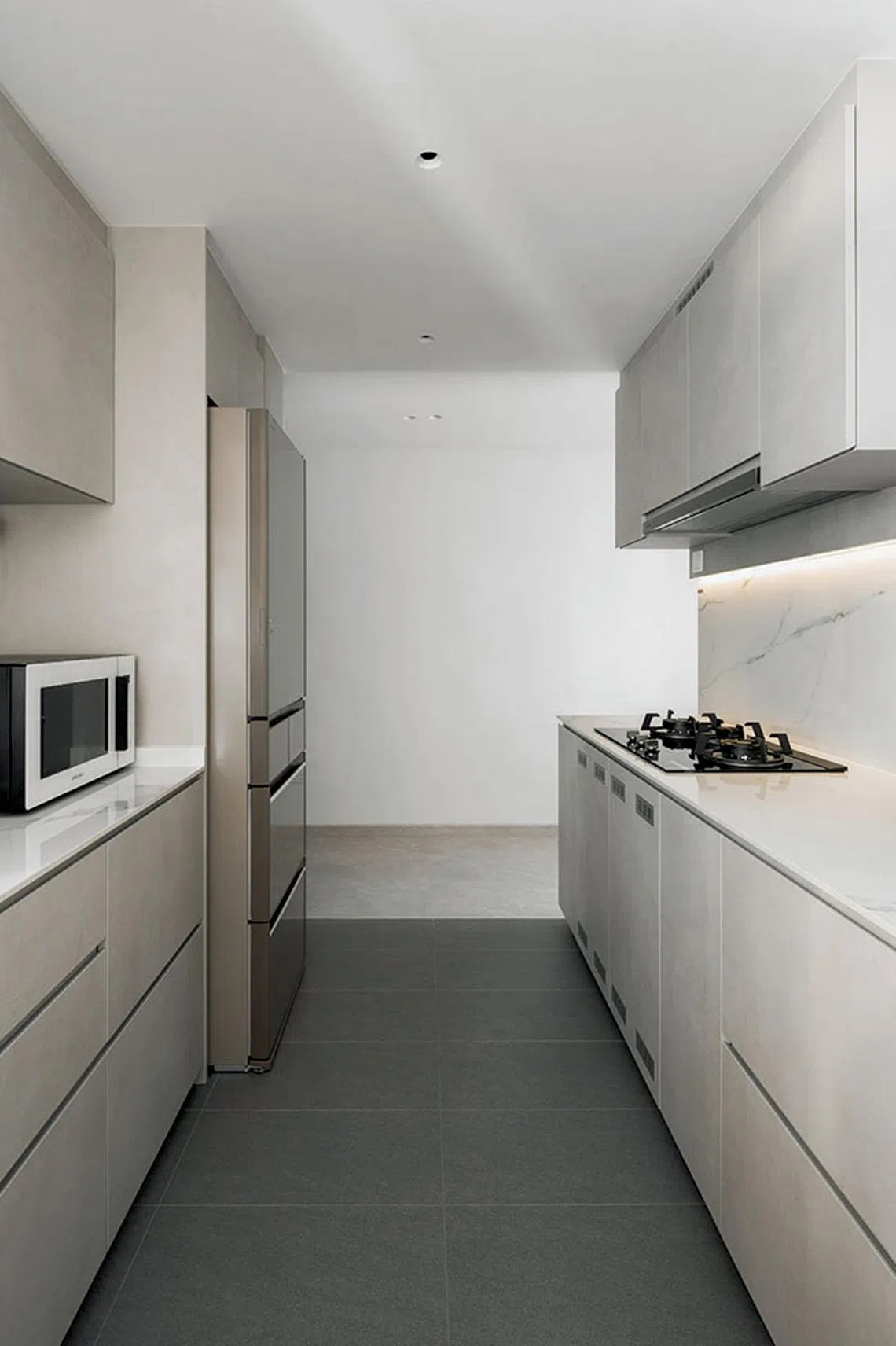
The kitchen’s palette is in line with the muted grey hues found elsewhere in the home.
PHOTO: ALBERT D. PHOTOGRAPHY
Design decisions were made as a family. Mr Heng says: “The couple’s son has a strong design sense. He wanted a hotel feel for the bathroom and had a say in the tile selection. He gave valuable suggestions and the bathroom turned out very nice.”
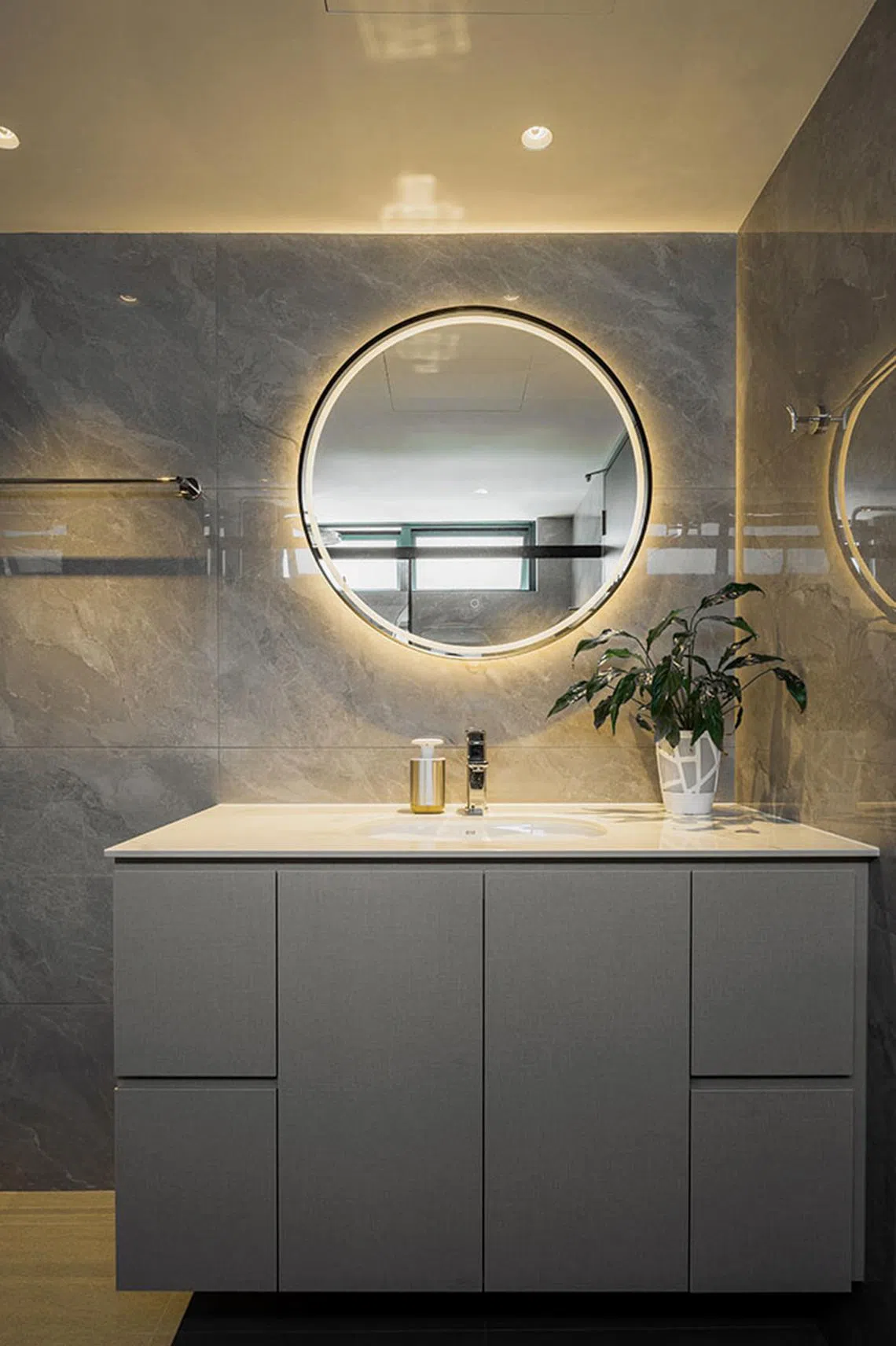
The bathroom is decked out in large-format glossy tiles, with a generously sized vanity.
PHOTO: ALBERT D. PHOTOGRAPHY
Mrs Lee adds: “My husband and I were trying to get our son to be independent in his own room, so he was involved in the decision-making process.”
Going with his decision to have the room adjacent to the master bedroom, the family also decided to remove a portion of the wall to connect the two bedrooms, which are now separated by folding glass doors.
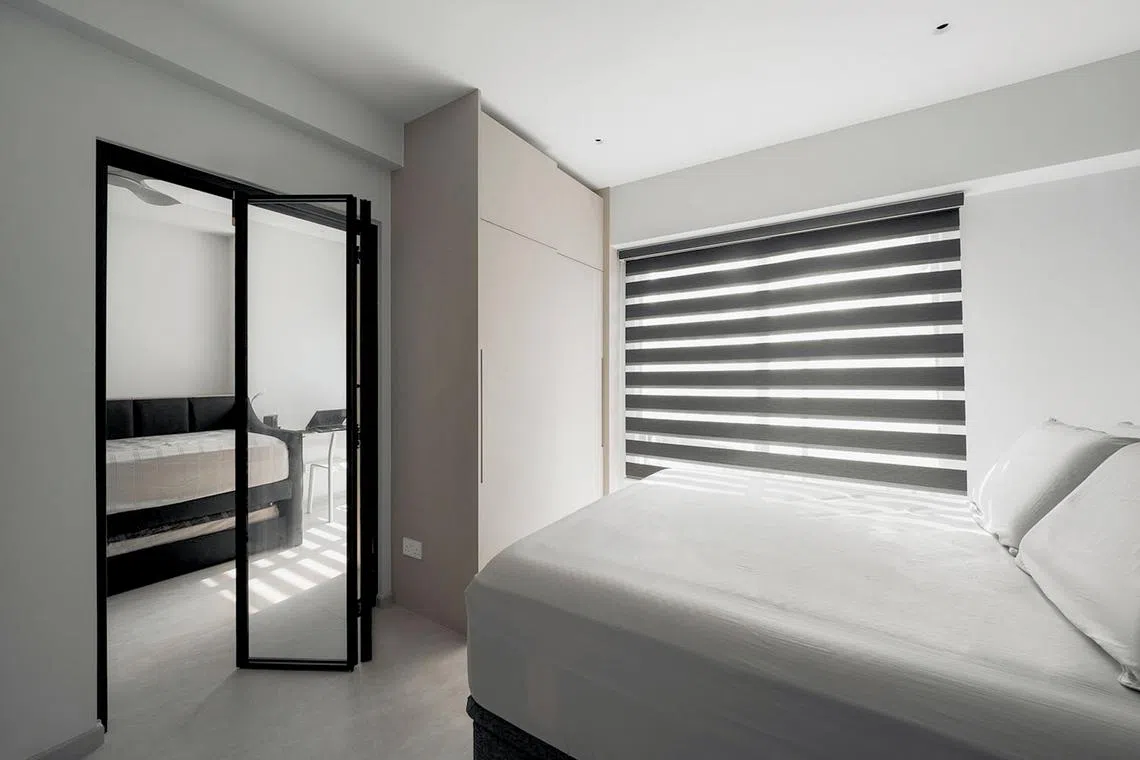
The parents’ and son’s bedrooms are separated by folding glass doors.
PHOTO: ALBERT D. PHOTOGRAPHY
The son’s bedroom is equipped with a daybed and a pull-out bed underneath. But, after putting a desk in, there was little space for storage. So, instead of a bedside table, there is a ledge behind the daybed for storing toys and essentials. A wardrobe has also been customised to fit the space.
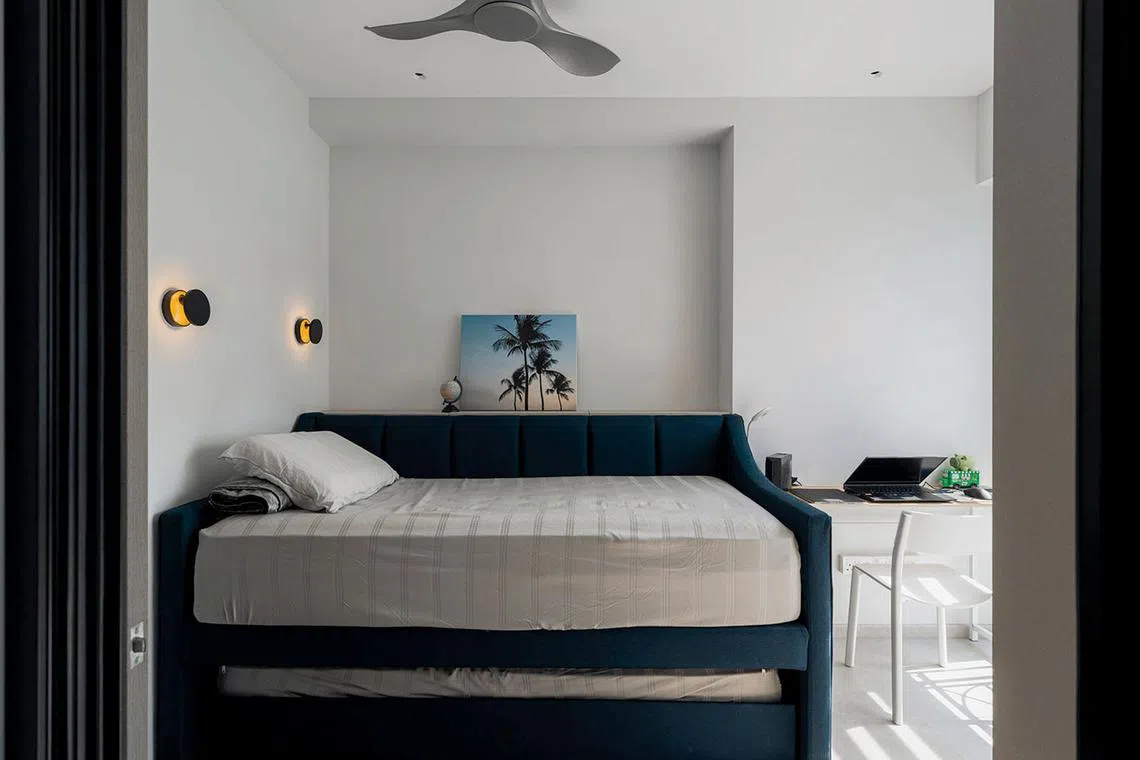
The son’s bedroom is equipped with a daybed and a pull-out bed underneath.
PHOTO: ALBERT D. PHOTOGRAPHY
Likewise, the master bedroom is furnished minimally and functionally. As they had carved out an opening to the other room, the couple chose to have two wardrobes: one closer to the window and the other next to the bathroom.

Matt laminates bring a softness to the master bedroom.
PHOTO: ALBERT D. PHOTOGRAPHY
The other bedroom serves as a multi-purpose area where the birds can fly around. When she has free time, Mrs Lee works on crafts there with her sewing machine. Her husband gardens at a dedicated space – a platform with storage drawers and a reeded glass partition next to the living area.
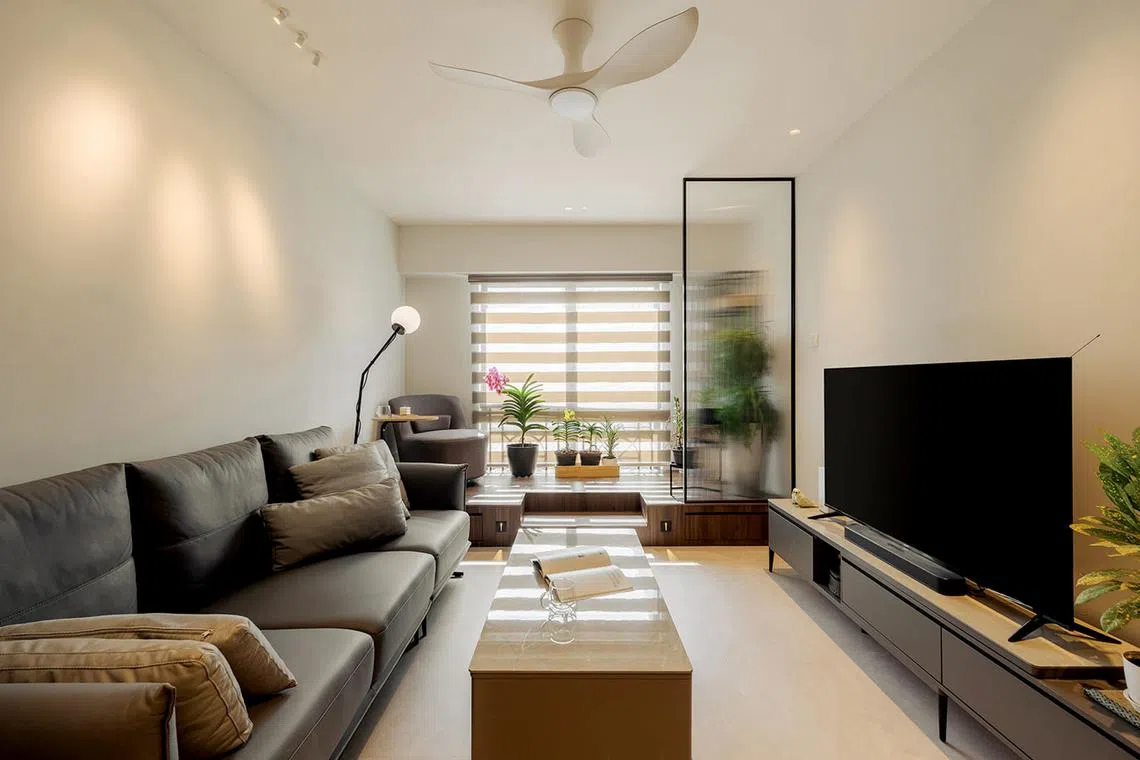
A platform with storage drawers and reeded glass partition serves as a “balcony” for gardening.
PHOTO: ALBERT D. PHOTOGRAPHY
Ultimately, the home is designed as a place where the couple and their son can engage in restful activities individually before reconnecting. Mrs Lee says: “It’s learning how to live together in a common space.”
This article first appeared in Home & Decor Singapore. Go to
homeanddecor.com.sg
for more beautiful homes, space-saving ideas and interior inspiration.


