The Chic Home: Legal eagles’ Meyer Road condo unit is a modern-luxe love nest
Sign up now: Get ST's newsletters delivered to your inbox
Lynn Tan
Follow topic:
SINGAPORE – This couple, both legal professionals in their 30s, decided on a refined, modern luxe design for their 1,528 sq ft three-bedroom condominium unit in Meyer Road, which they share with their toy poodle.
They chose local interior design firm Parenthesis’ Yanika Gunawan for her keen eye for lines, colours and materials.
The design director says: “Most of our projects lean more towards warm woods and lighter colours. It is the first time we are proposing darker tones on a monochromatic palette.”
With the main door replaced by reeded glass panels, light can filter into the entrance foyer to brighten up the existing private lift lobby, making it feel more spacious. The main door has been redesigned with an arched profile, which helps to soften the composition when viewed from the living and dining area.
As the couple often hosts family and friends, the living, dining and kitchen areas adopt an open, seamless layout, making them more conducive for gatherings. The rug and sofa’s position demarcates the living room from the dining room, while a peninsula island demarcates the pantry and kitchen zones, all without breaking the spatial flow.
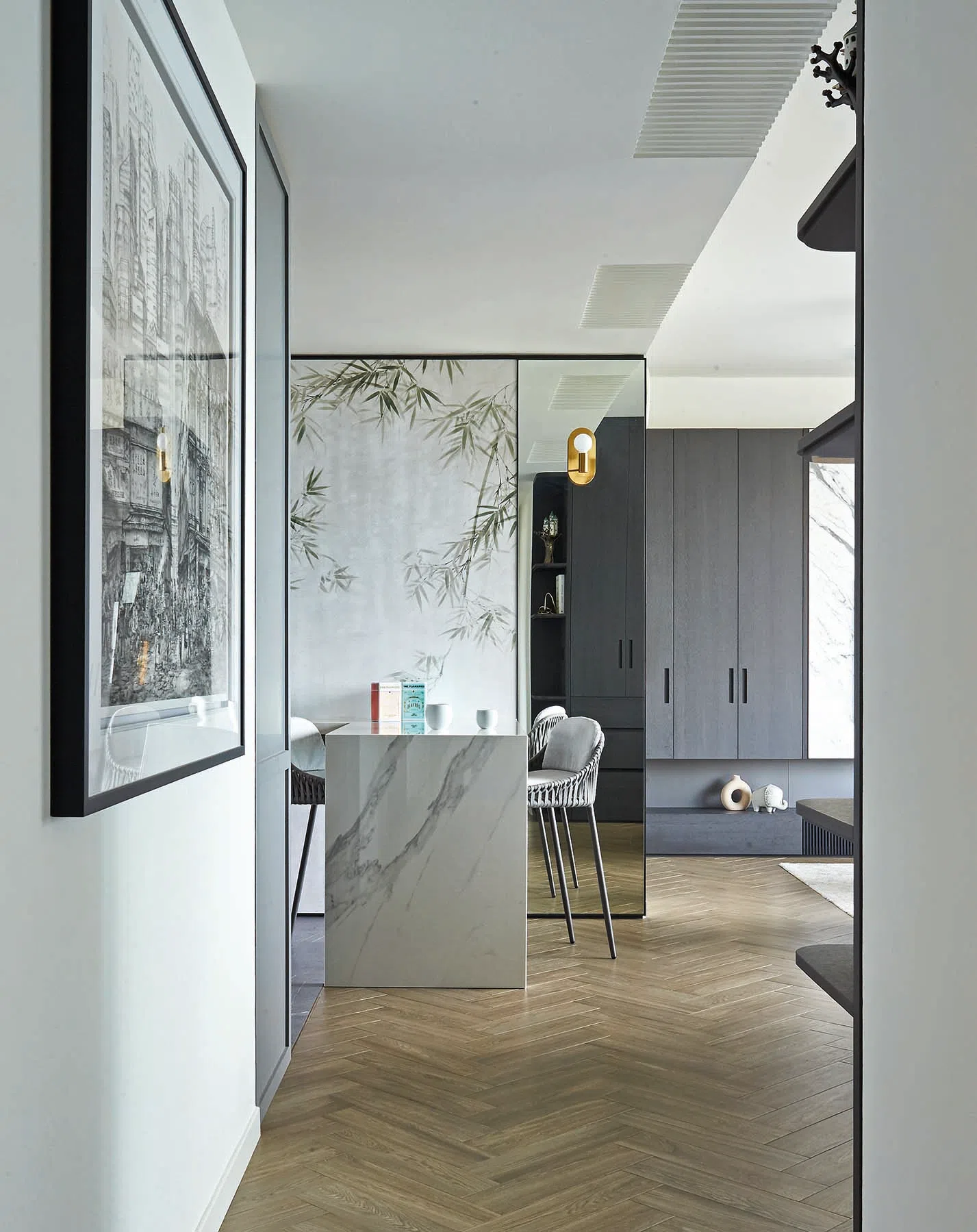
An island counter and a digital-print backdrop provide a lovely setting for breakfast. A work by Singaporean artist Tung Yue Nang graces the corridor wall.
PHOTOS: SPH MAGAZINES; ART DIRECTION: KRISTY QUAH
The kitchen underwent extensive renovations. An existing wall separating the dry and wet kitchens was hacked to open up the space. The peninsula island was pushed out into the corridor to enlarge the kitchen area and make space for the pantry they requested in the brief. A full-height coffee counter cabinet acts as a divider between the pantry and the wet kitchen.
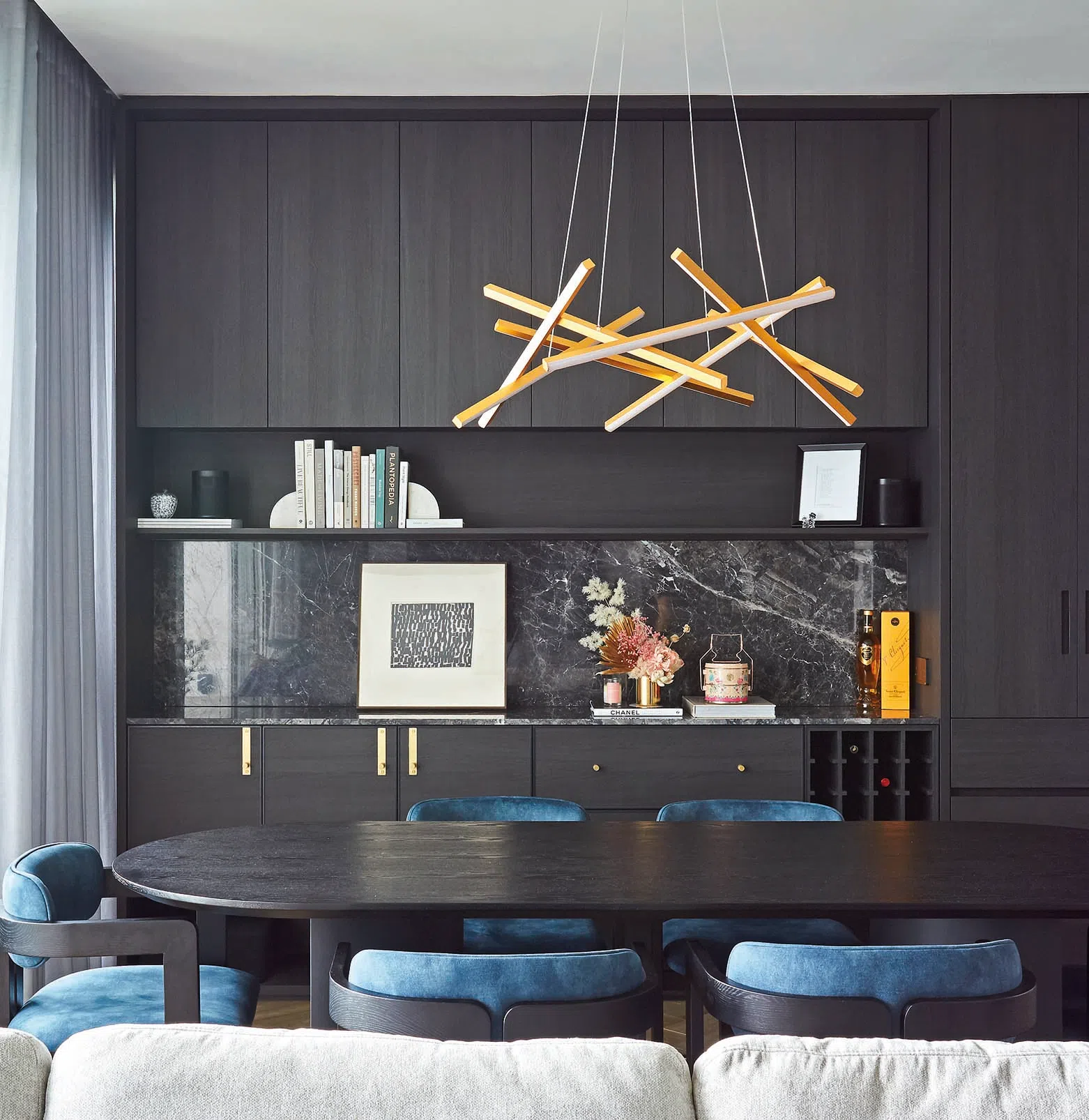
Full-height cabinets with a dark marble top and backsplash complemented by brass handles preside over the dining space.
PHOTOS: SPH MAGAZINES; ART DIRECTION: KRISTY QUAH
Since moving into the home in March 2022, the kitchen has become the wife’s favourite space within the home. “The aesthetic is everything I wanted. As a result of having the right space and setting, I have been baking and cooking a lot more,” she says.
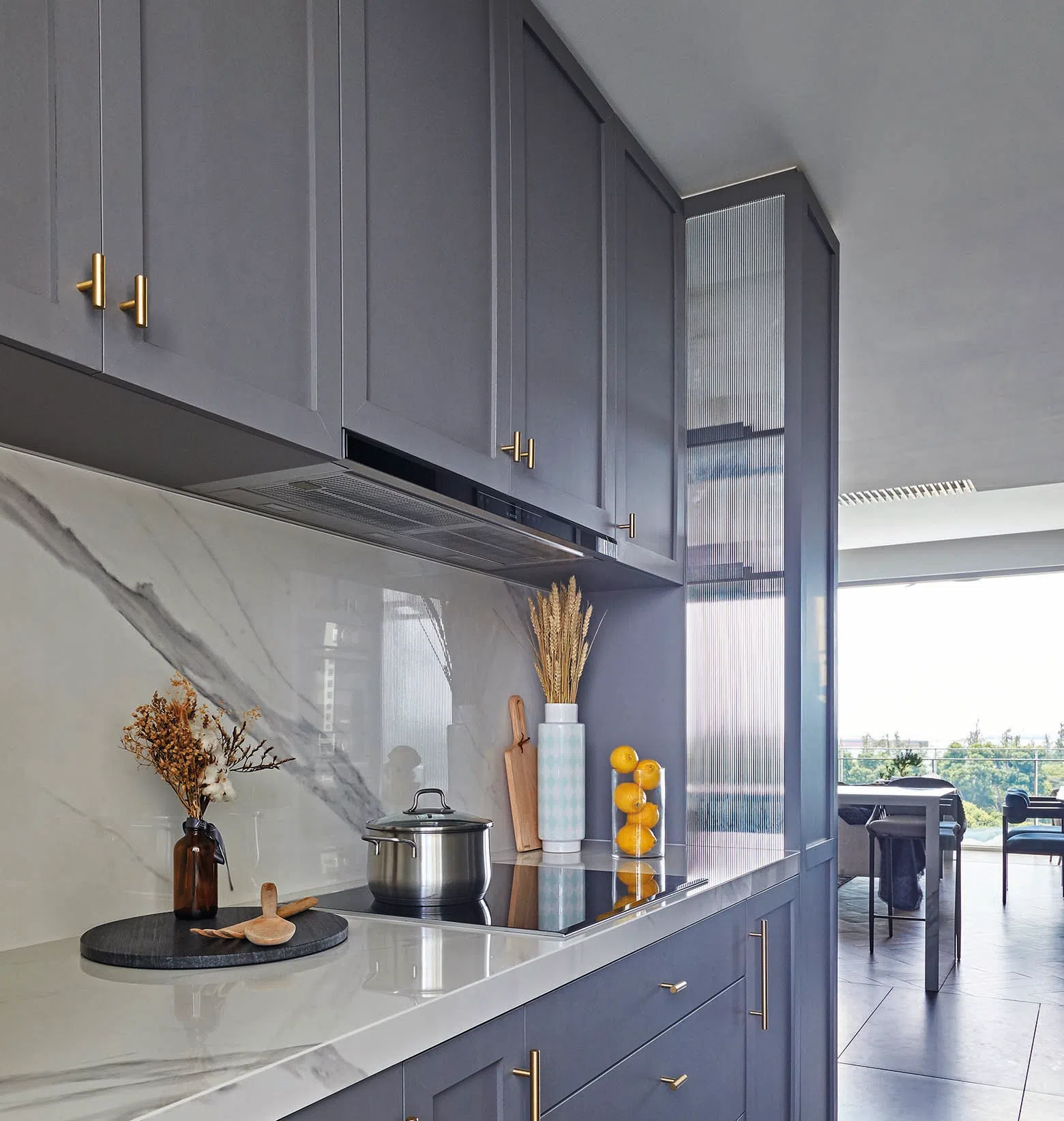
The grey Shaker-style kitchen cabinet set-up with brass hardware was something that the home owners always wanted.
PHOTOS: SPH MAGAZINES; ART DIRECTION: KRISTY QUAH
The master bedroom features a dark wood-panelled headboard with contrasting off-white upholstery inserts. The floor-to-ceiling wardrobe-cum-dresser unit is also finished in a dark wood laminate.
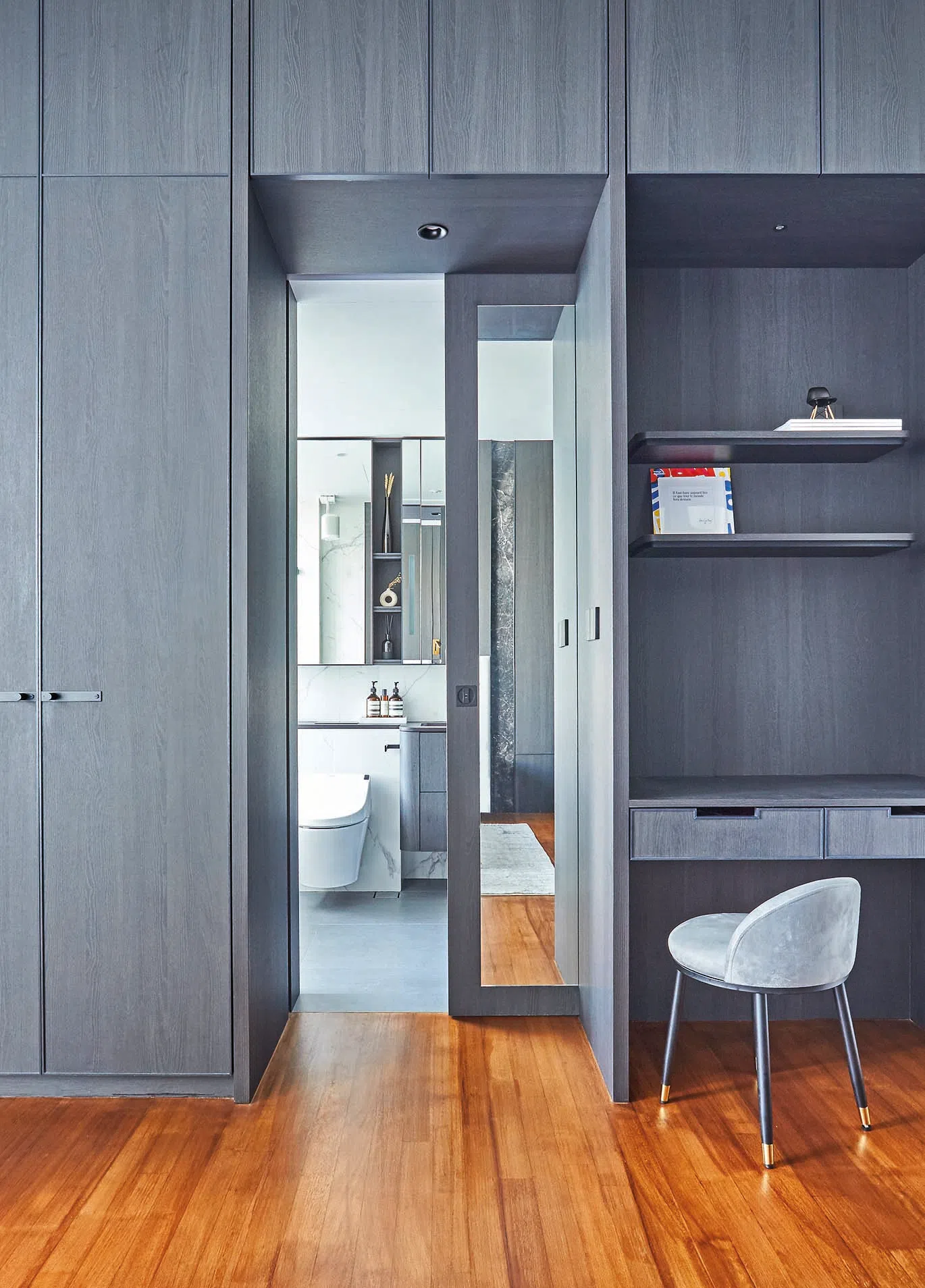
The master bedroom features built-in wardrobes, vanity and drawers in the same finish.
PHOTOS: SPH MAGAZINES; ART DIRECTION: KRISTY QUAH
A freestanding bathtub replaces a sunken bath in the master bathroom. Together with the cabinet below the wash basin, wall-mounted storage shelves with mirrored doors, and the monochromatic colour scheme, the master bathroom feels breezy.
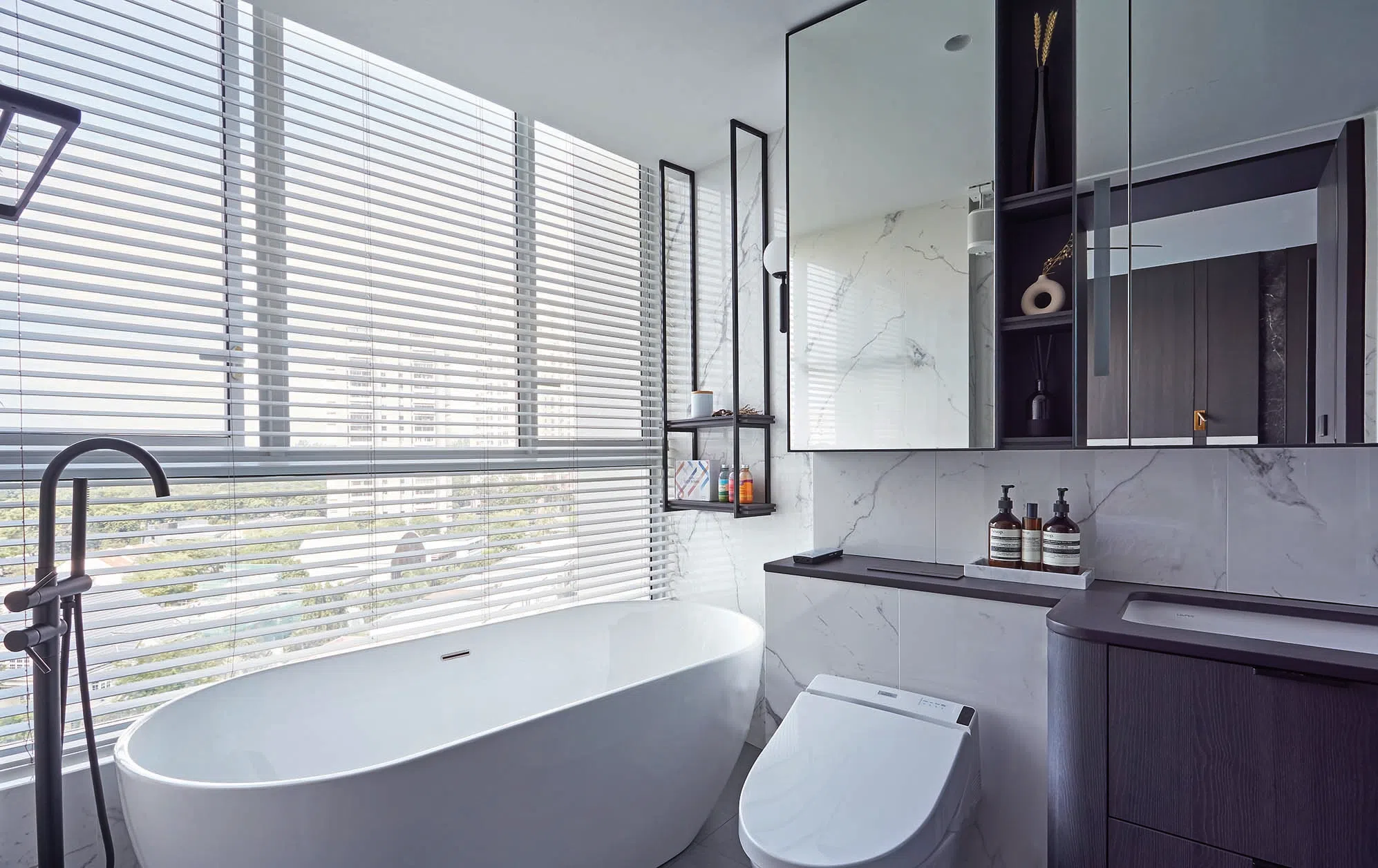
A freestanding bathtub adds a wow factor to the master bathroom.
PHOTOS: SPH MAGAZINES; ART DIRECTION: KRISTY QUAH
One of the bedrooms has been converted into a study that allows the couple to work from home more comfortably. This room, as well as those in the rest of the home, caters not just to the couple, but to their “fur kid” too. The study’s bay window is upholstered so both owners and dog can lounge there.
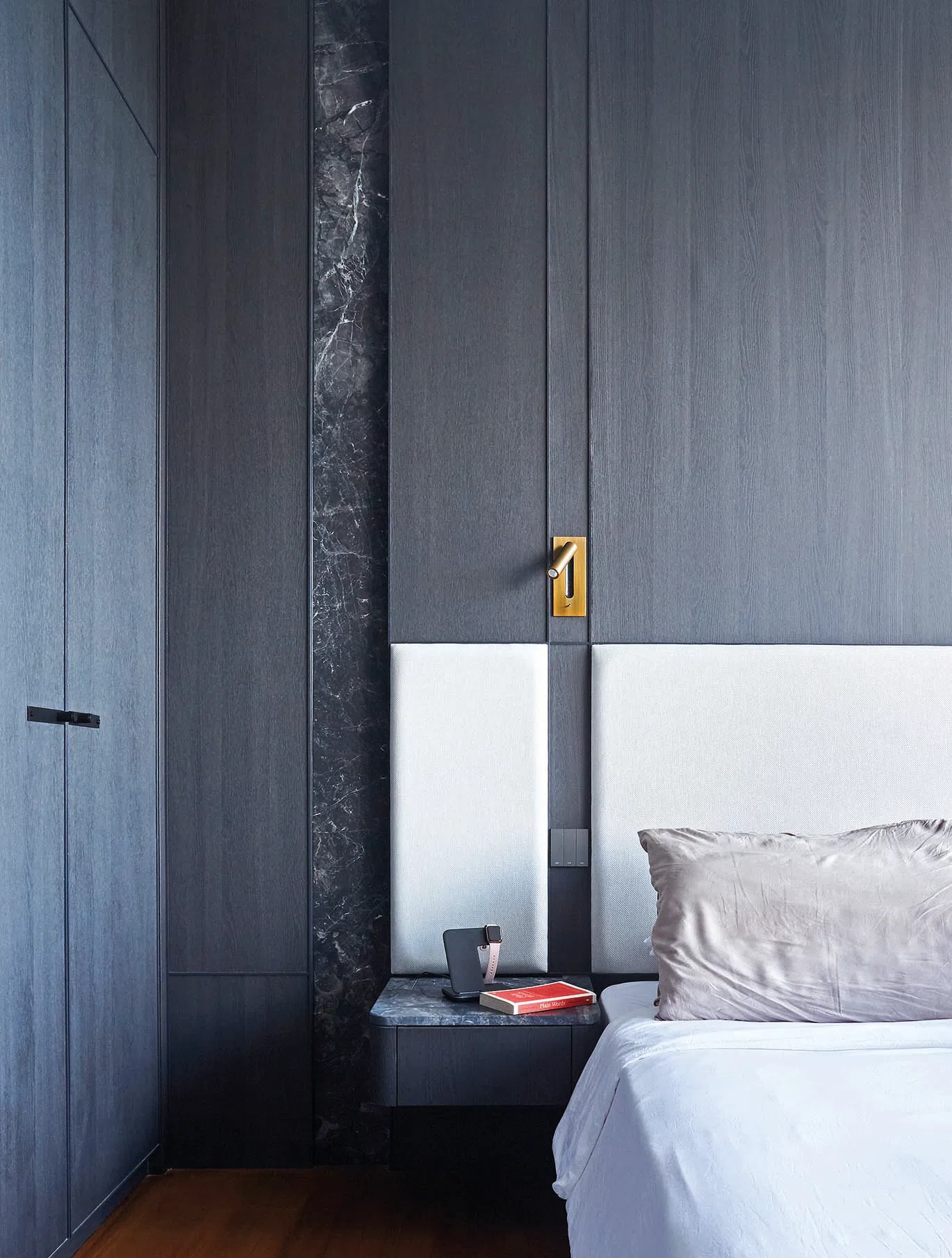
The bed was customised to a dog-friendly height.
PHOTOS: SPH MAGAZINES; ART DIRECTION: KRISTY QUAH
The key to balancing the needs of humans and pet is a refined yet practical aesthetic. “We did not want the interior to be too ‘precious’ to be lived in because with a pet around, accidents do happen,” the couple say. This explains the choice of durable materials that can withstand a certain amount of wear and tear.
The renovations took about five months and cost approximately $255,000, including furniture and appliances.
This article first appeared in the October 2022 issue of Home & Decor, which is published by SPH Magazines.
Get the November and latest issue of Home & Decor now at all newsstands or download the digital edition of Home & Decor from the App Store, Magzter or Google Play. Also, see more inspiring homes at

