The Chic Home: ‘Landed’ living in the sky at Pandan Valley
Sign up now: Get ST's newsletters delivered to your inbox
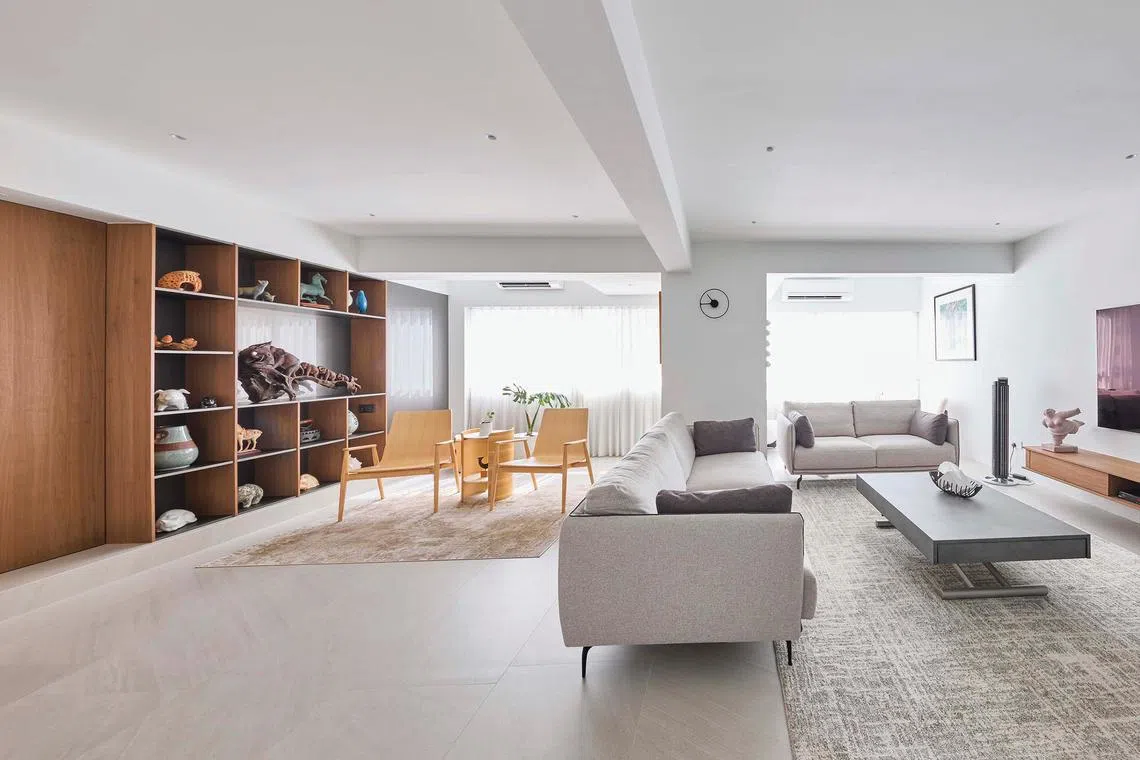
This 3,500 sq ft unit in Pandan Valley not only has a spacious interior, but also outdoor terraces.
PHOTO: VERONICA TAY; ART DIRECTION: KRISTY QUAH
SINGAPORE – This four-bedroom apartment is located in one of Singapore’s earliest condominiums.
Pandan Valley, designed by veteran architect Tan Cheng Siong – who was also responsible for super high-rise Pearl Bank Apartments – was built in 1977.
It has a mind-boggling array of unit types and floor plans interlocked and stacked within each block, and split levels within each unit.
With so many options, it took businessman Thomas Ling and his wife Linda – who are 68 and 60 respectively, and share the home with their son and two cats – a few viewings before they found the perfect unit.
Having moved from a landed home, they felt the 3,500 sq ft unit’s expansive, tiered outdoor terraces spread over two levels was a huge draw.
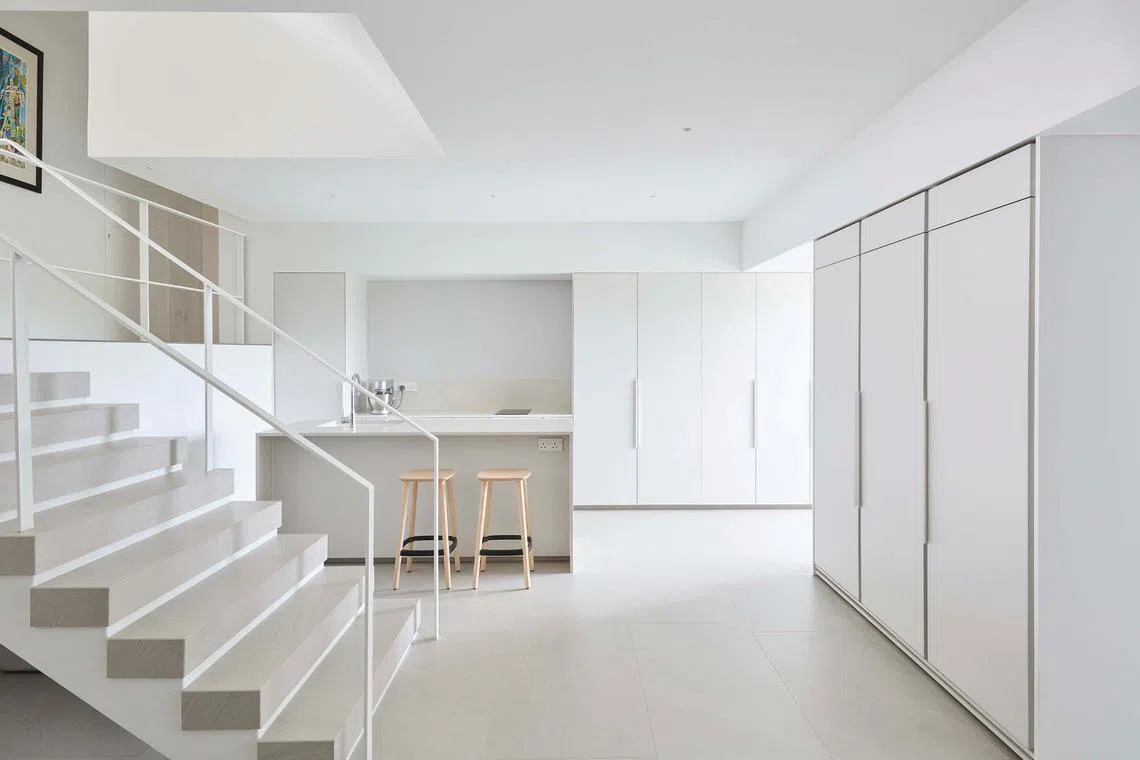
The units at Pandan Valley have split levels.
PHOTO: VERONICA TAY; ART DIRECTION: KRISTY QUAH
Their search for an interior designer brought them to home-grown firm Artistroom, whose proposal included ideas – such as reworking a superfluous bedroom on the lower floor – that the couple liked.
They also wanted a minimalist and low-maintenance design, as they do not have a live-in helper and do most of the cleaning themselves.
“We do not require four bedrooms. Turning the existing bedroom into a new dining room makes a lot of sense. Together with the living area on the upper level, we can easily host 30 guests,” says Mrs Ling.
The lower level underwent major reconfiguration. The old bedroom has been transformed into a new dining area, while the former dining room is now a dry kitchen with an island where all the baking takes place.
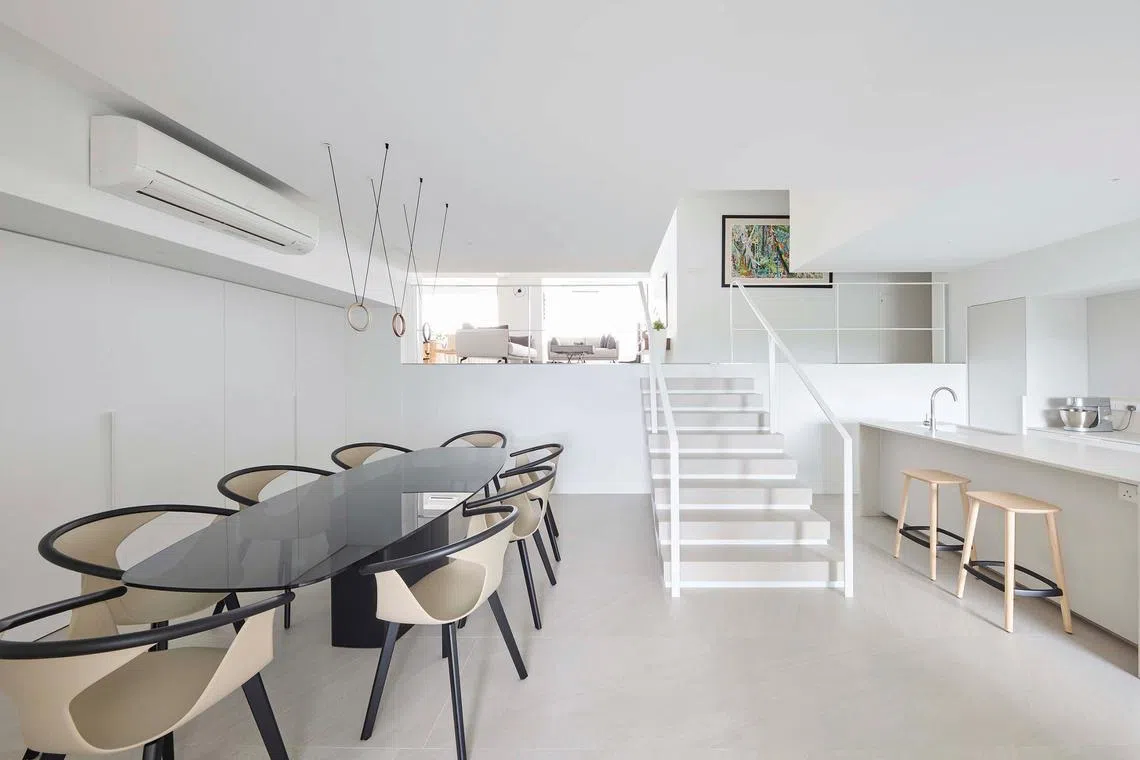
The old bedroom has been transformed into a new dining area, while the former dining room is now a dry kitchen with an island.
PHOTO: VERONICA TAY; ART DIRECTION: KRISTY QUAH
There is plenty of storage within the spacious wet and dry kitchens, as well as between the kitchen and yard, as Mrs Ling likes to keep everything clutter-free.
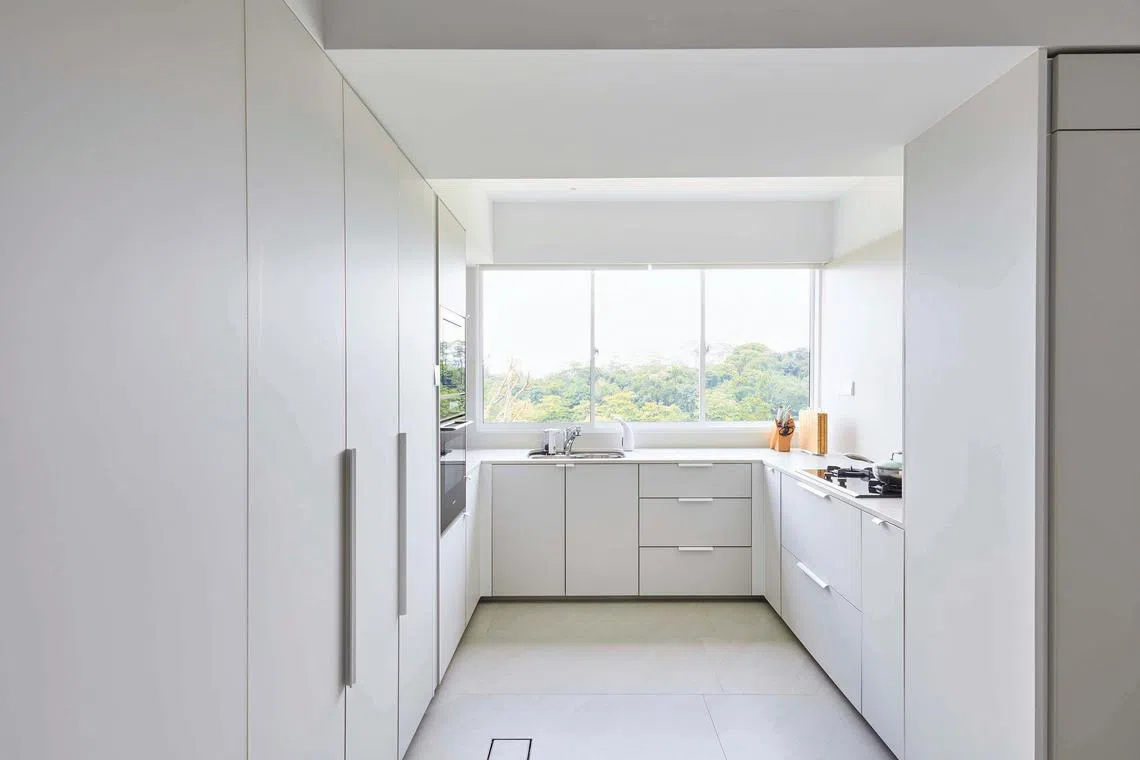
There is plenty of kitchen storage, so any clutter can be organised and kept out of sight.
PHOTO: VERONICA TAY; ART DIRECTION: KRISTY QUAH
Lined up along the length of the main level of the apartment are the rest of the bedrooms.
The first bedroom nearest the living room has been set aside as a spare bedroom for the couple’s daughter when she visits.
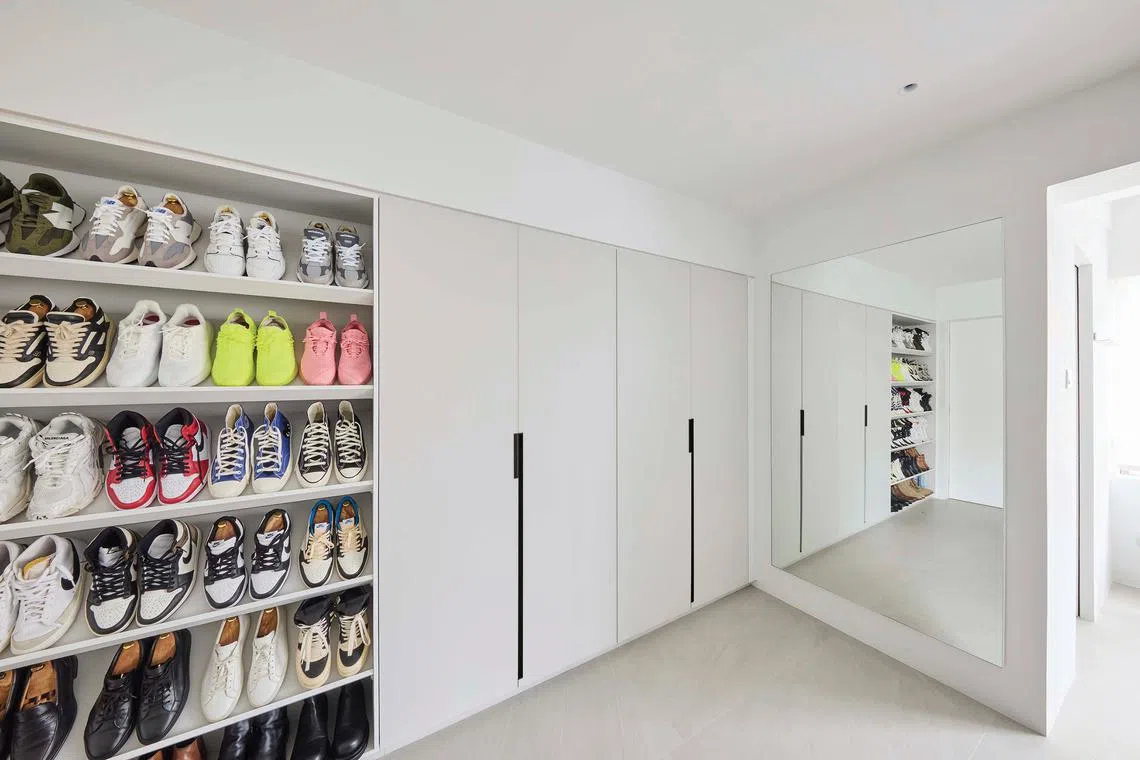
The son’s bedroom has space for his shoe collection.
PHOTO: VERONICA TAY; ART DIRECTION: KRISTY QUAH
The second bedroom belongs to the Lings’ son, with provisions made for his exercise equipment and shoe collection.
The master bedroom is at the end of the corridor, next to the outdoor terraces. It opens out to an outdoor lower patio with a new pantry and sink, where Mr and Mrs Ling have breakfast.
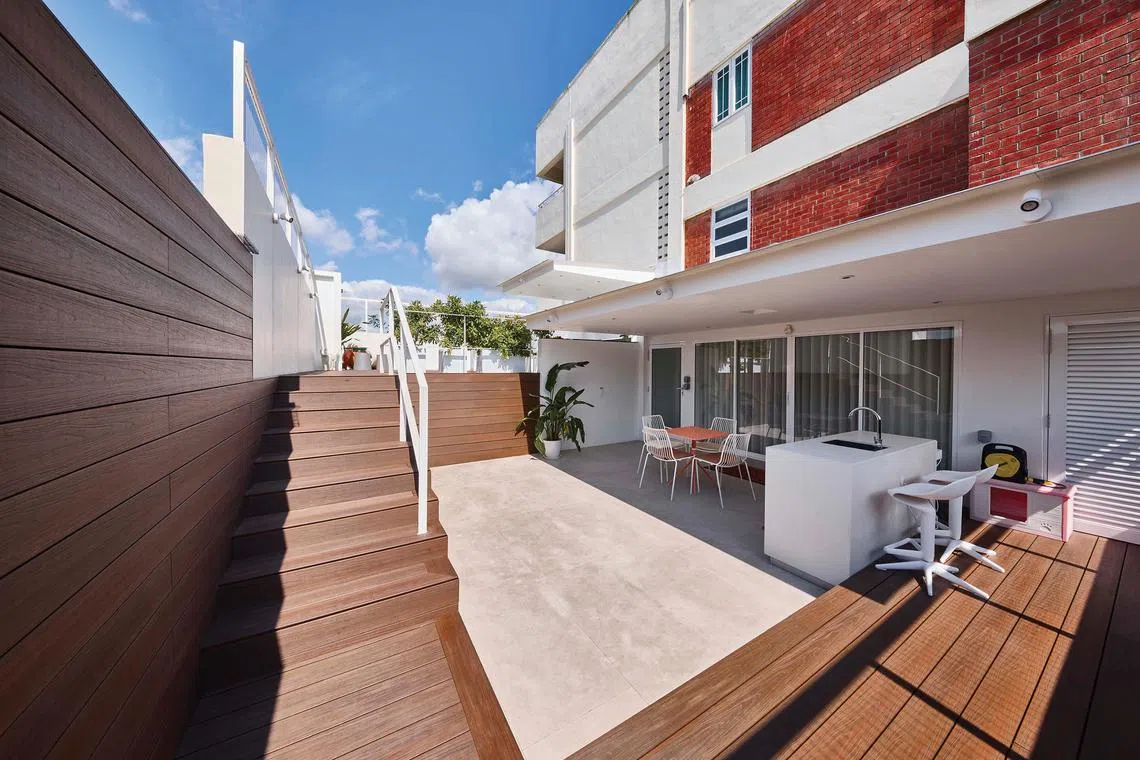
The owners eat breakfast at this outdoor lower patio with a pantry and sink.
PHOTO: VERONICA TAY; ART DIRECTION: KRISTY QUAH
The Artistroom team said the home owners preferred a neutral palette of greys, whites and browns.
As such, they introduced large-format stone-like porcelain tiles in the living room and bathrooms, and incorporated wood sparingly.
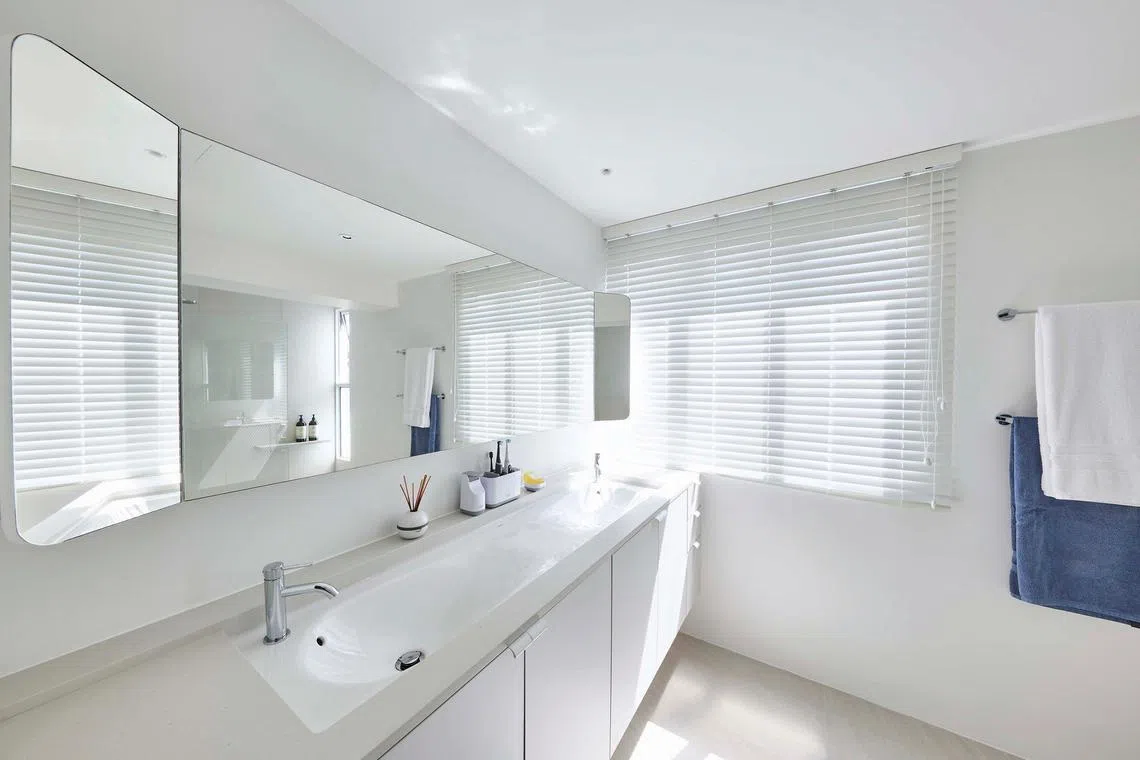
This bathroom is decked out in large-format stone-like porcelain tiles.
PHOTO: VERONICA TAY; ART DIRECTION: KRISTY QUAH
Works of art line the walls of the home. A number of them are prints of works by Seychelles-based artist Michael Adams.
Mr Ling came across the artist’s works when he first visited the archipelago some 30 years ago on business. “I am fascinated by Adams’ use of vivid colours,” he says.
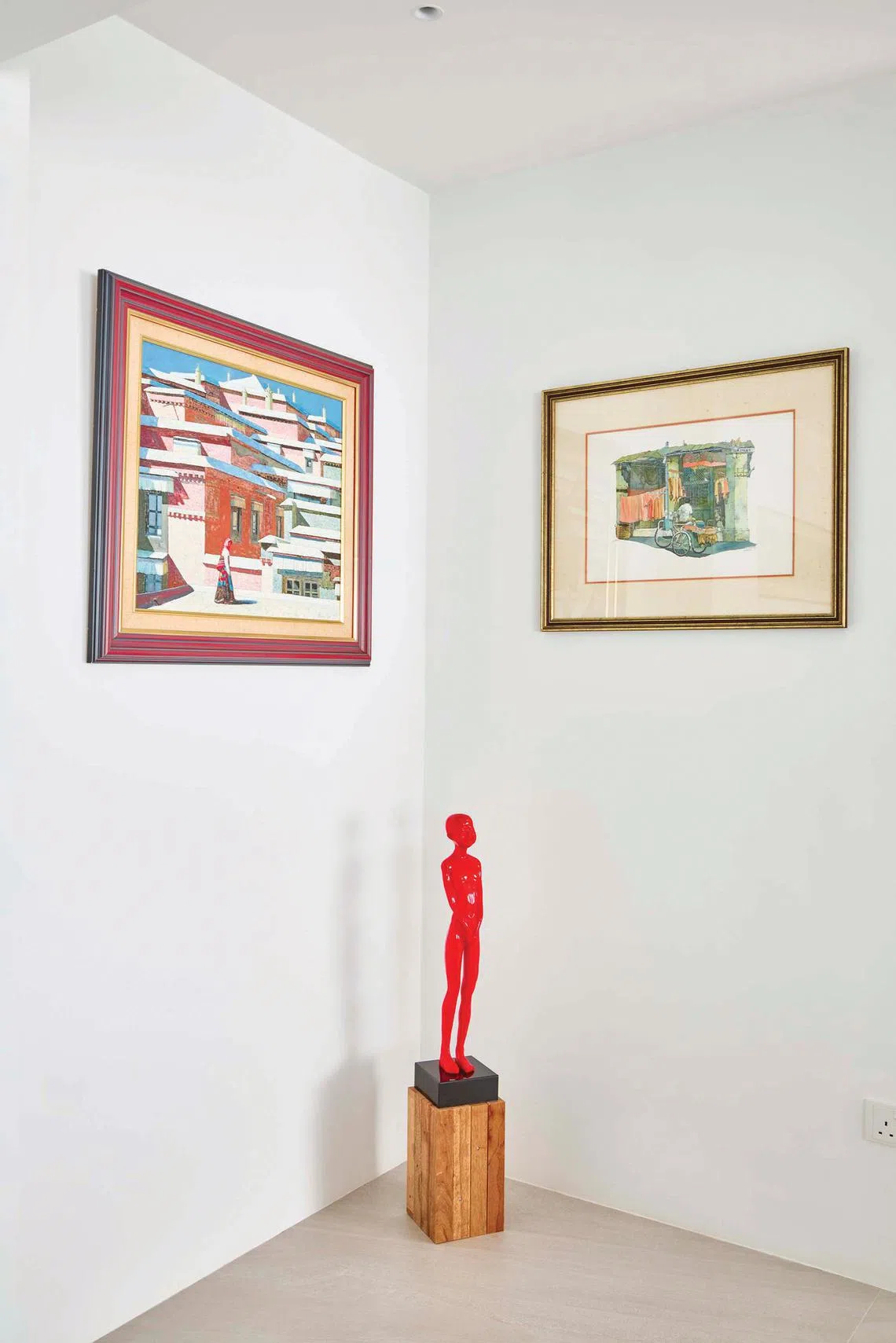
Colourful works of art line the walls of the home.
PHOTO: VERONICA TAY; ART DIRECTION: KRISTY QUAH
Taking pride of place in the living room are two other pieces that Mr Ling holds dear.
One is a depiction of Club Street, while the other is of a barber cutting a customer’s hair on a five-foot-way – like the barber service Mr Ling’s father operated in Club Street.
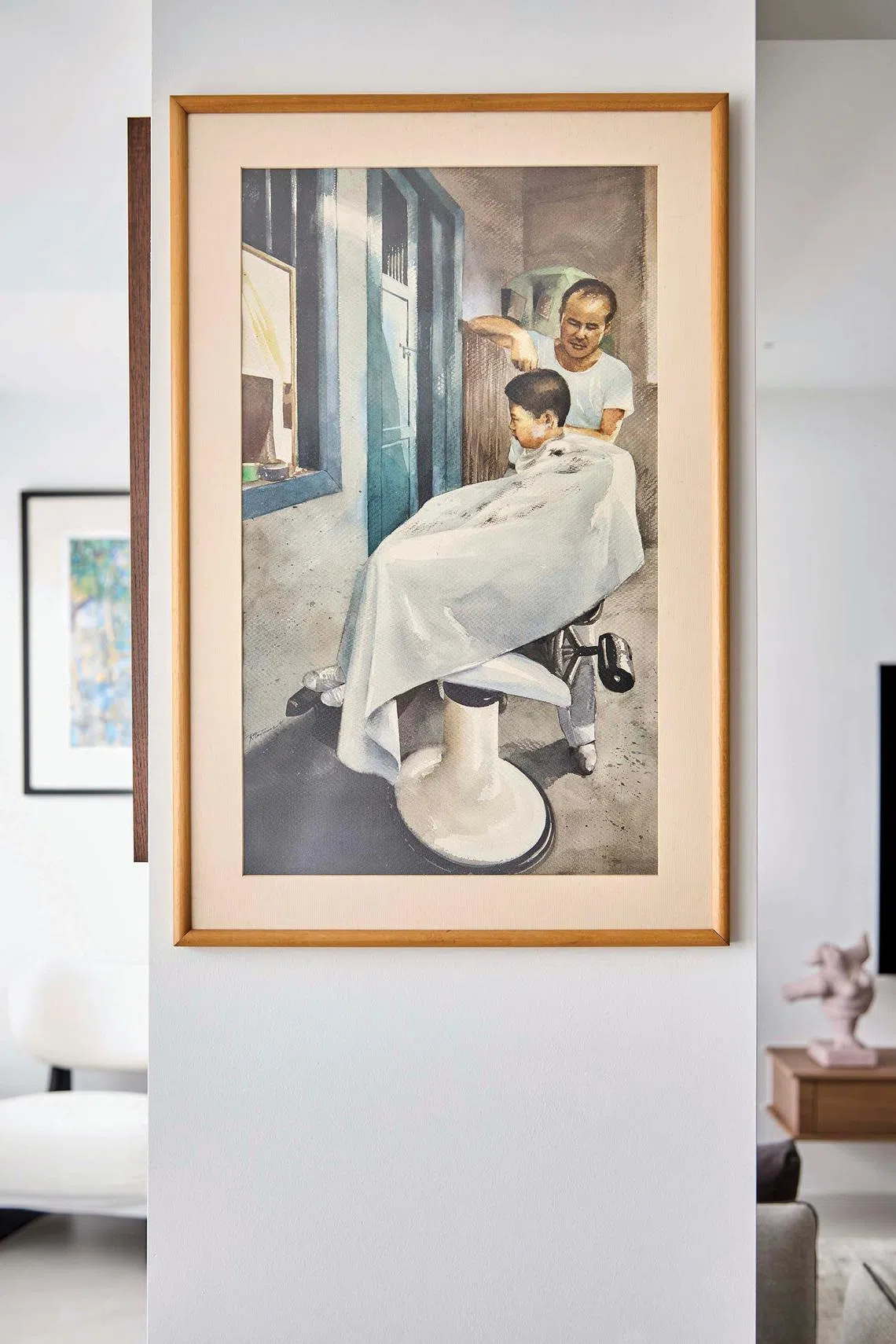
This watercolour work is of the home owner’s father, who used to be a barber in Club Street.
PHOTO: VERONICA TAY; ART DIRECTION: KRISTY QUAH
“I chanced upon a tourism brochure featuring my father, the only image that I have of him performing his trade. I commissioned an artist in the Philippines to paint a watercolour version based on the brochure,” he says.
The unique layouts of the apartments posed some challenges during the renovation, especially with regard to the pipes.
As units with different floor plans are not stacked on top of one another, this means that the pipes do not line up vertically.
In most high-rise apartment blocks, the discharge pipe from a bathroom would align with that of the bathroom below. In the case of Pandan Valley, it could have ended up above a bedroom if the design team was not careful.
The family moved into their new home in July 2023 after a seven-month renovation, which took a longer time than expected due to the use of imported materials.
This article first appeared in Home & Decor Singapore. Go to
homeanddecor.com.sg
for more beautiful homes, space-saving ideas and interior inspiration.


