The Chic Home: Interior designers’ Japan-inspired HDB flat
Sign up now: Get ST's newsletters delivered to your inbox
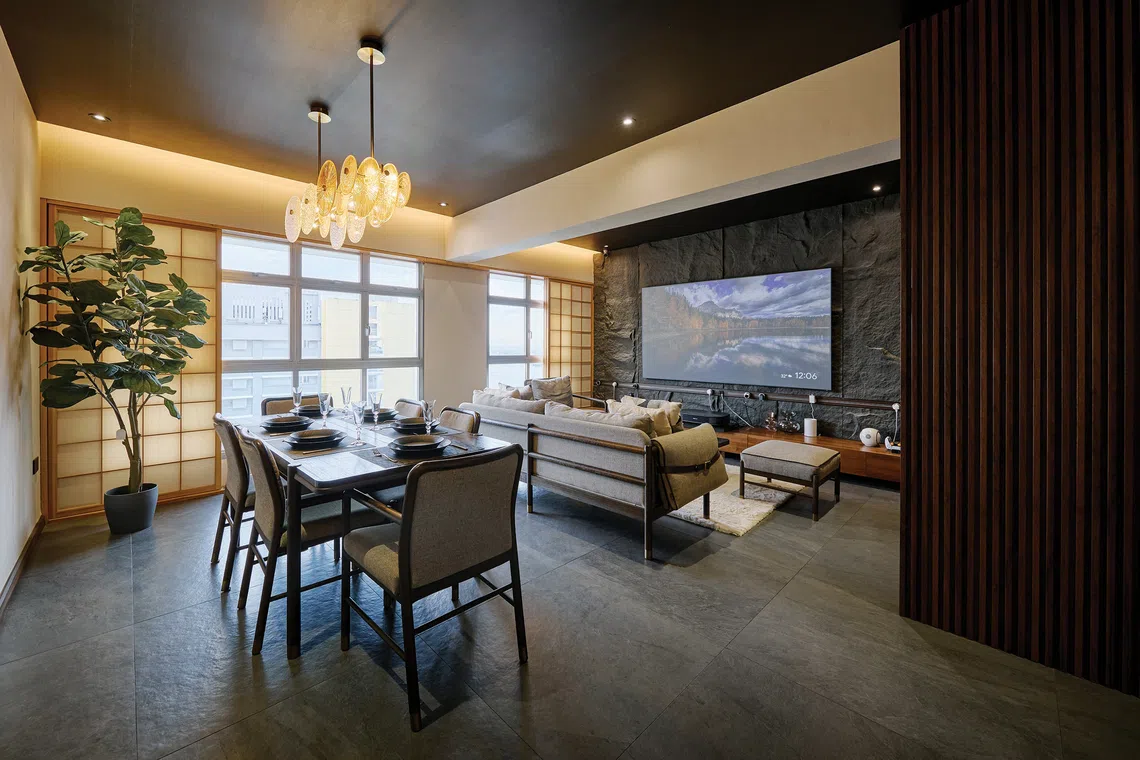
This interior designer couple's HDB flat serves as not only their home, but also their office and show flat.
PHOTO: SPH MEDIA
SINGAPORE – This five-room HDB flat in Northshore Drive is a home of many firsts for interior designers Andy and Noora.
The husband and wife – Andy is in his 40s and Noora in her 30s, and they did not give their last names – work together at home-grown design firm The 80’s Studio, where Andy is director and Noora handles coordination and finance.
Here in their matrimonial home, where they have lived since 2021, they became parents nearly two years ago with the birth of their daughter. They had a second child, a boy, in July.
Their top-floor unit serves as a home, office and show flat all at once. As the couple visit Japan often, the 1,250 sq ft unit’s design is inspired by the country’s architecture and style.
Andy says: “It is a laboratory for my creativity and allows me to refine my skills and push the boundaries of my design. Potential clients can see first-hand how I handle space, colour, texture and light.”
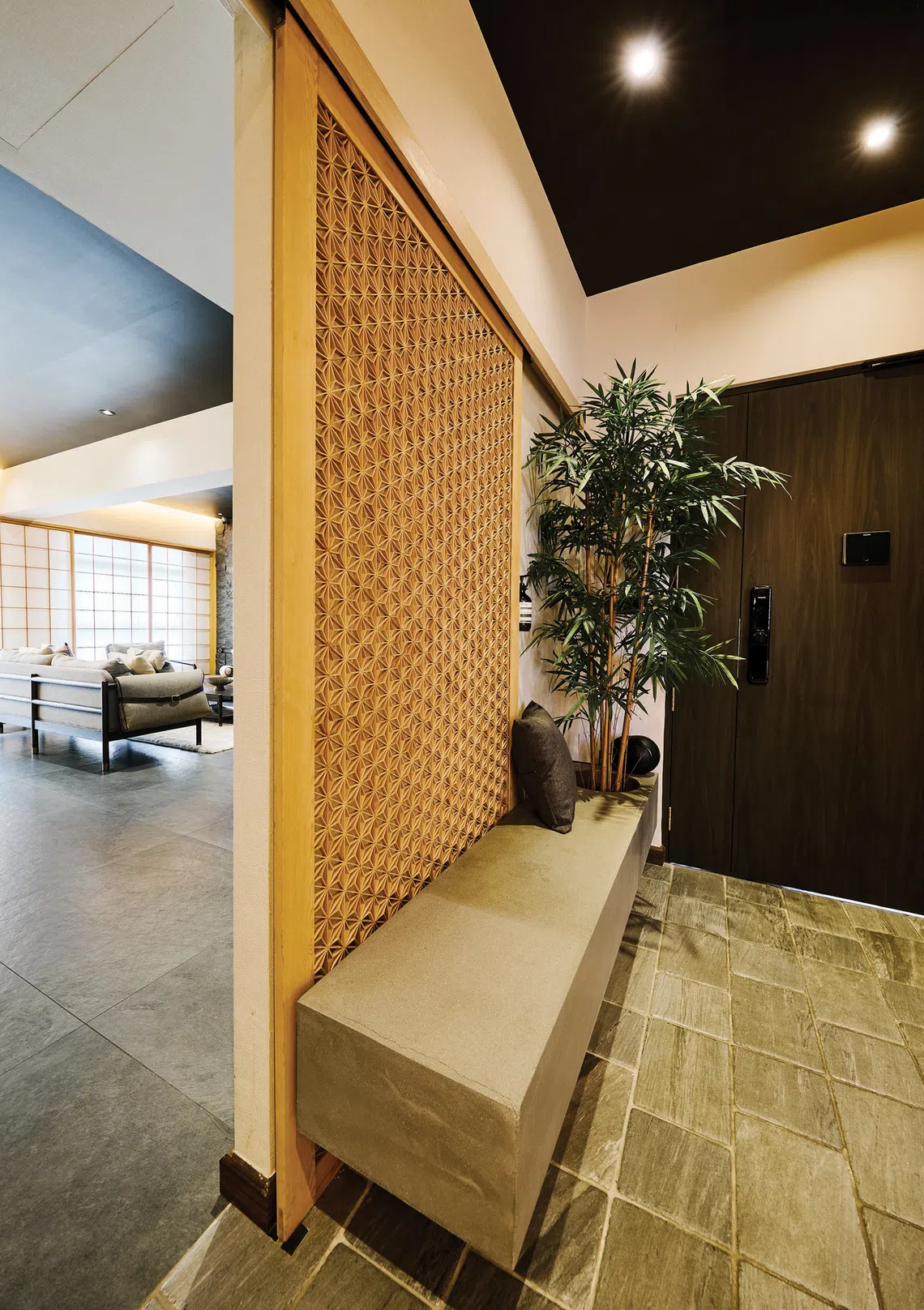
Clean lines, natural materials and warm lighting in the foyer.
PHOTO: SPH MEDIA
The walls, floors and ceilings feature a smorgasbord of materials, textures and panelling, which serve as samples that visiting clients can view and touch.
Upon setting foot in the home, visitors are immersed in contemporary Zen, with clean lines, natural materials and warm lighting establishing a serene, sophisticated tone for the residence.
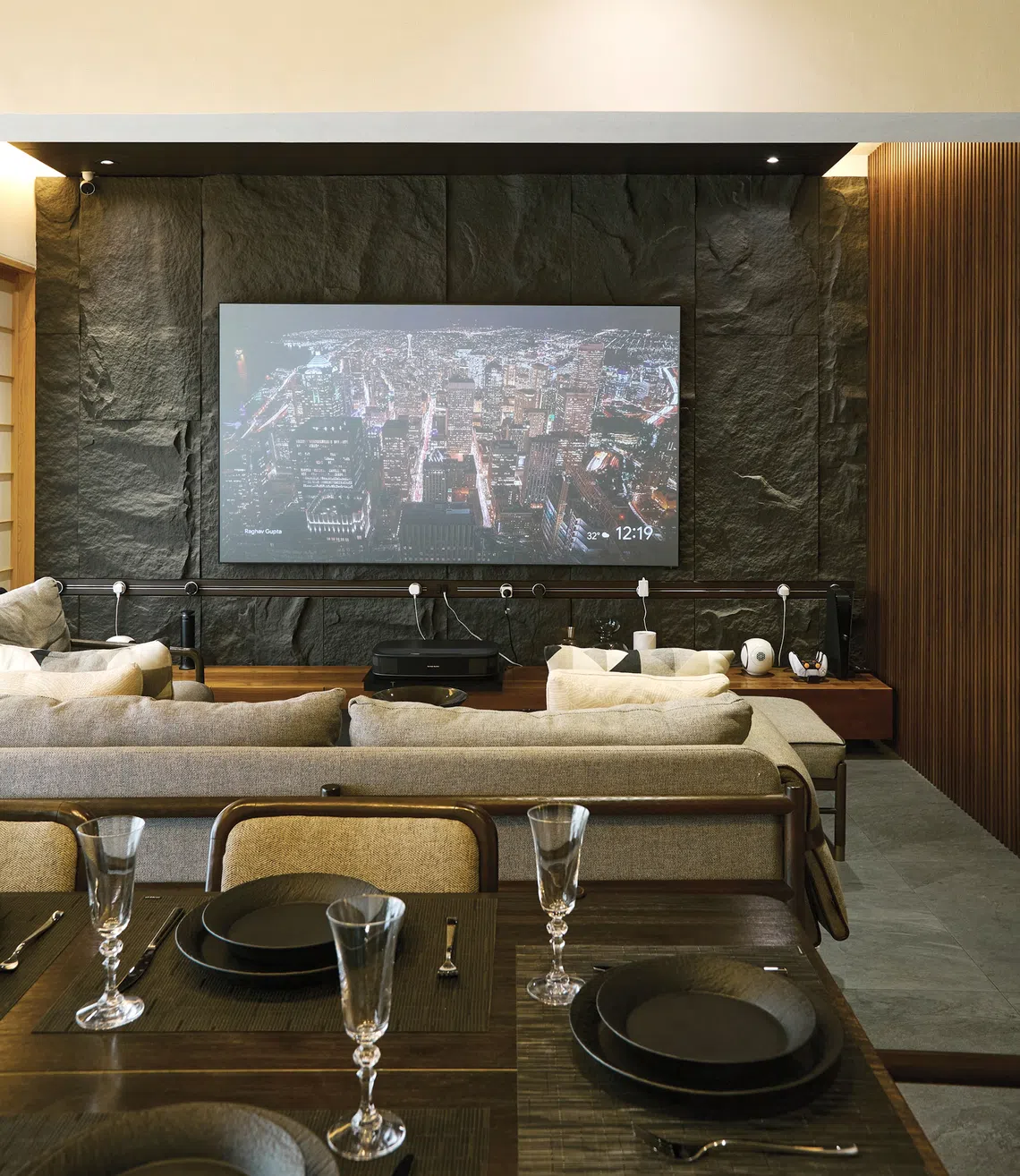
The television wall is clad with textured stone for an organic touch.
PHOTO: SPH MEDIA
Japanese shoji screens span the living and dining areas, letting soft light into the space and giving it an ethereal quality. A feature wall is clad with textured stone that provides a solid, organic contrast with the rest of the wood elements and sleek finishes.
A dark wood table is the centrepiece of the dining area, with a statement chandelier above. Its glass discs add a touch of modern artistry to the zone, making it the perfect setting for meals with family or friends.
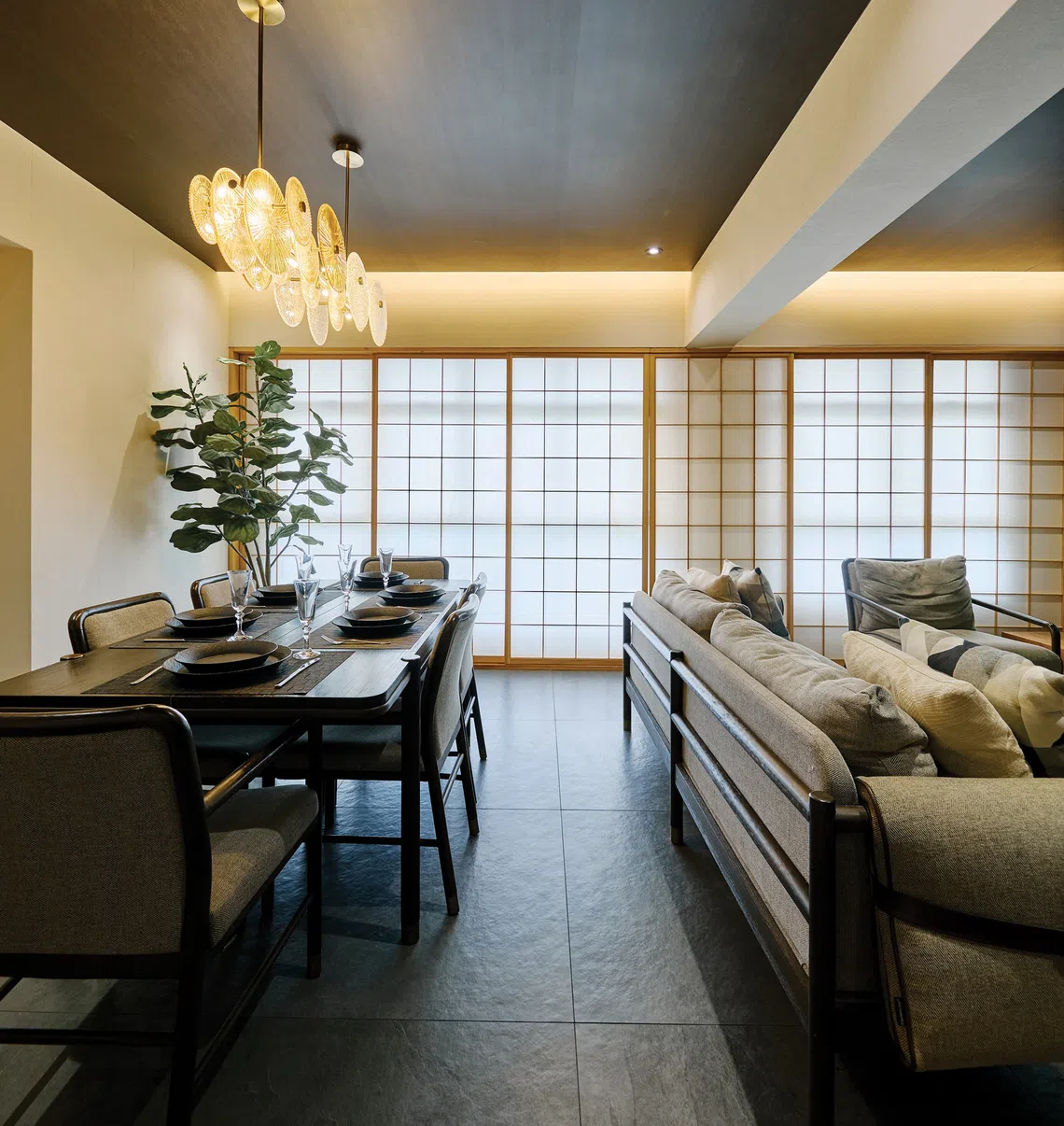
A dark wood table is the centrepiece of the dining area.
PHOTO: SPH MEDIA
In the kitchen, wooden cabinetry, light stone, stainless-steel appliances and a white subway-tile backsplash combine to reinforce the modern Japanese theme. There is also a pantry nook, where the couple can prepare coffee, tea and other beverages.
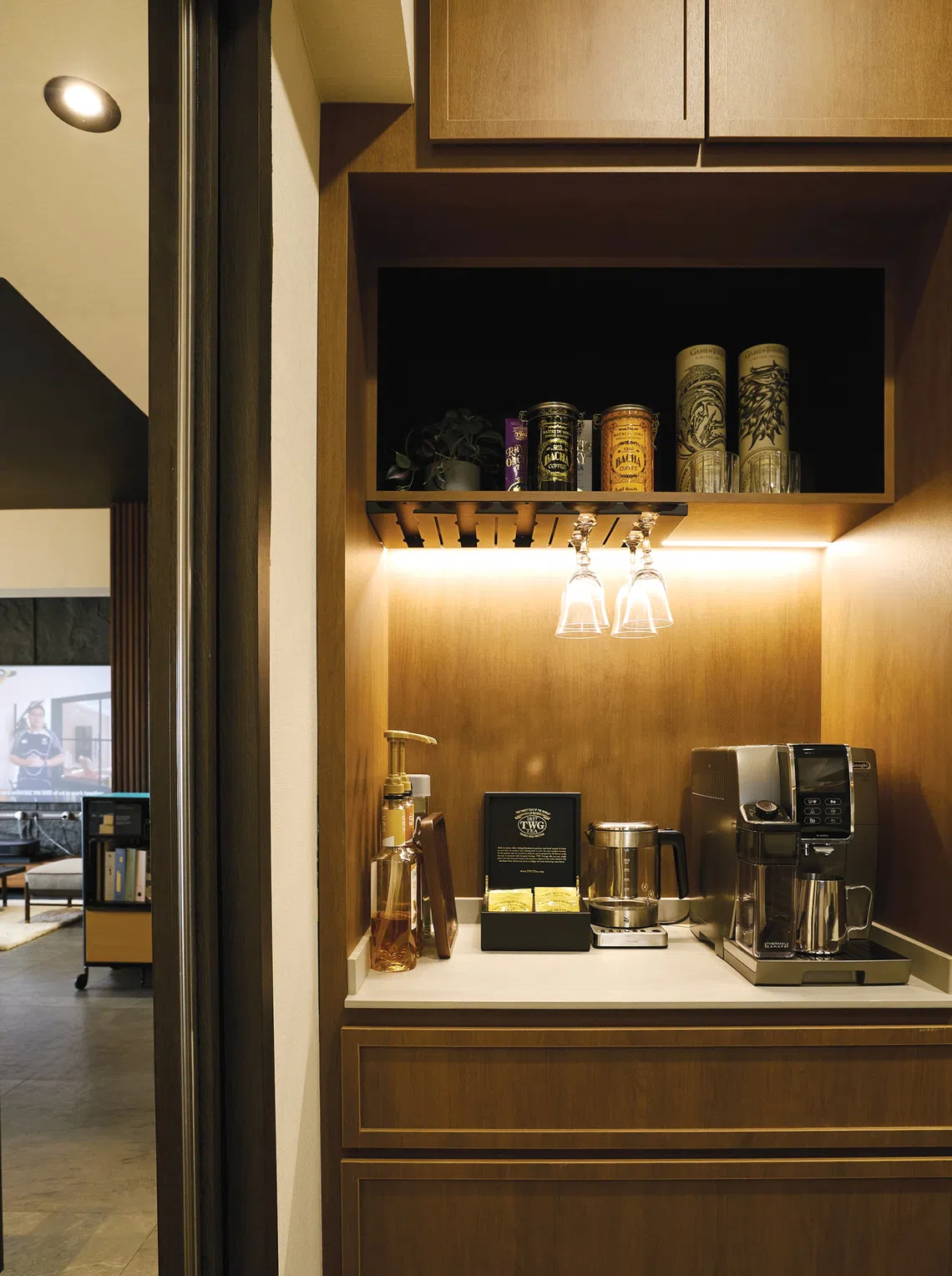
Coffee, tea and other beverages are prepared at the pantry nook.
PHOTO: SPH MEDIA
Deeper inside the home, the master bedroom feels like a ryokan (traditional Japanese inn) with its platform bed, backlit shoji screen and wood panelling. The blank walls and recessed ceiling lights heighten the peaceful, meditative atmosphere. Meanwhile, the adjacent walk-in wardrobe has a stylish, sophisticated dark palette.
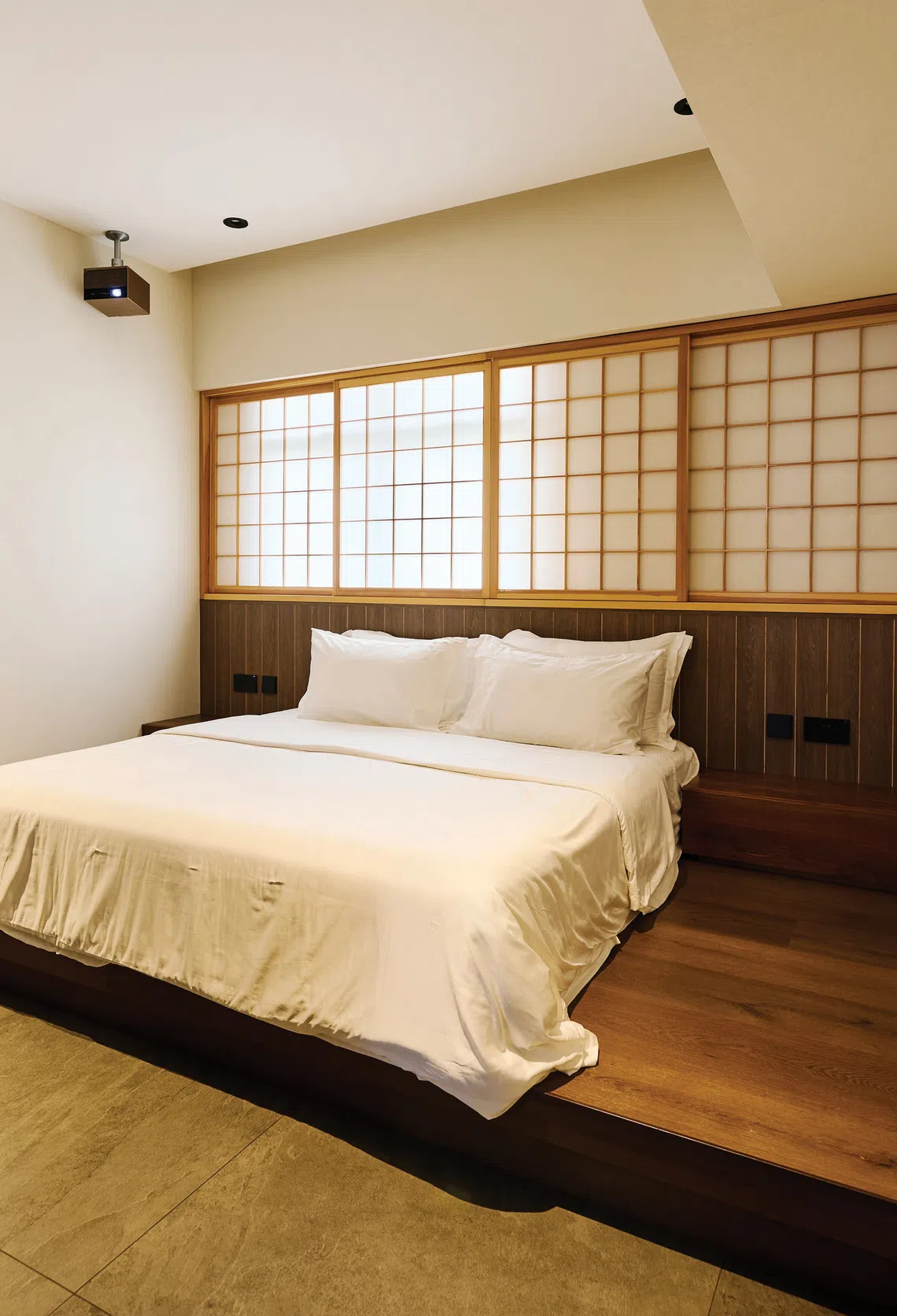
With its platform bed and shoji screen, the master bedroom feels like a traditional Japanese inn.
PHOTO: SPH MEDIA
The master bathroom has a spa-like ambience that instils calm in its users. Here, bold materials are combined with elegant details, such as with the cylindrical white pedestal basin and warm wood-framed mirror, set against a dark matt backdrop.
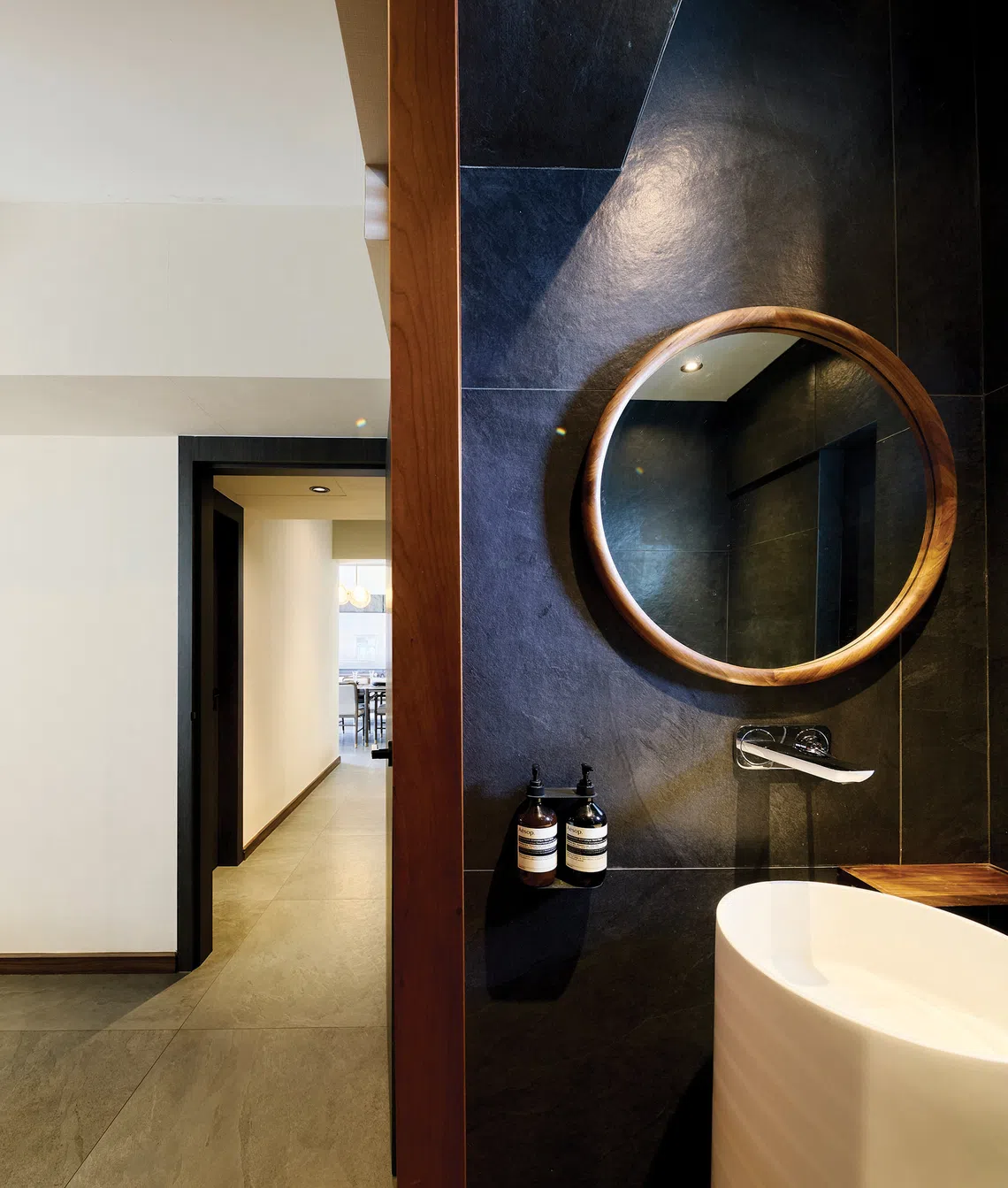
The master bathroom has a spa-like ambience.
PHOTO: SPH MEDIA
The common bathroom, decked out in a Japanese-Scandinavian style, stands in stark contrast to this with its white wall tiles and simple decor.
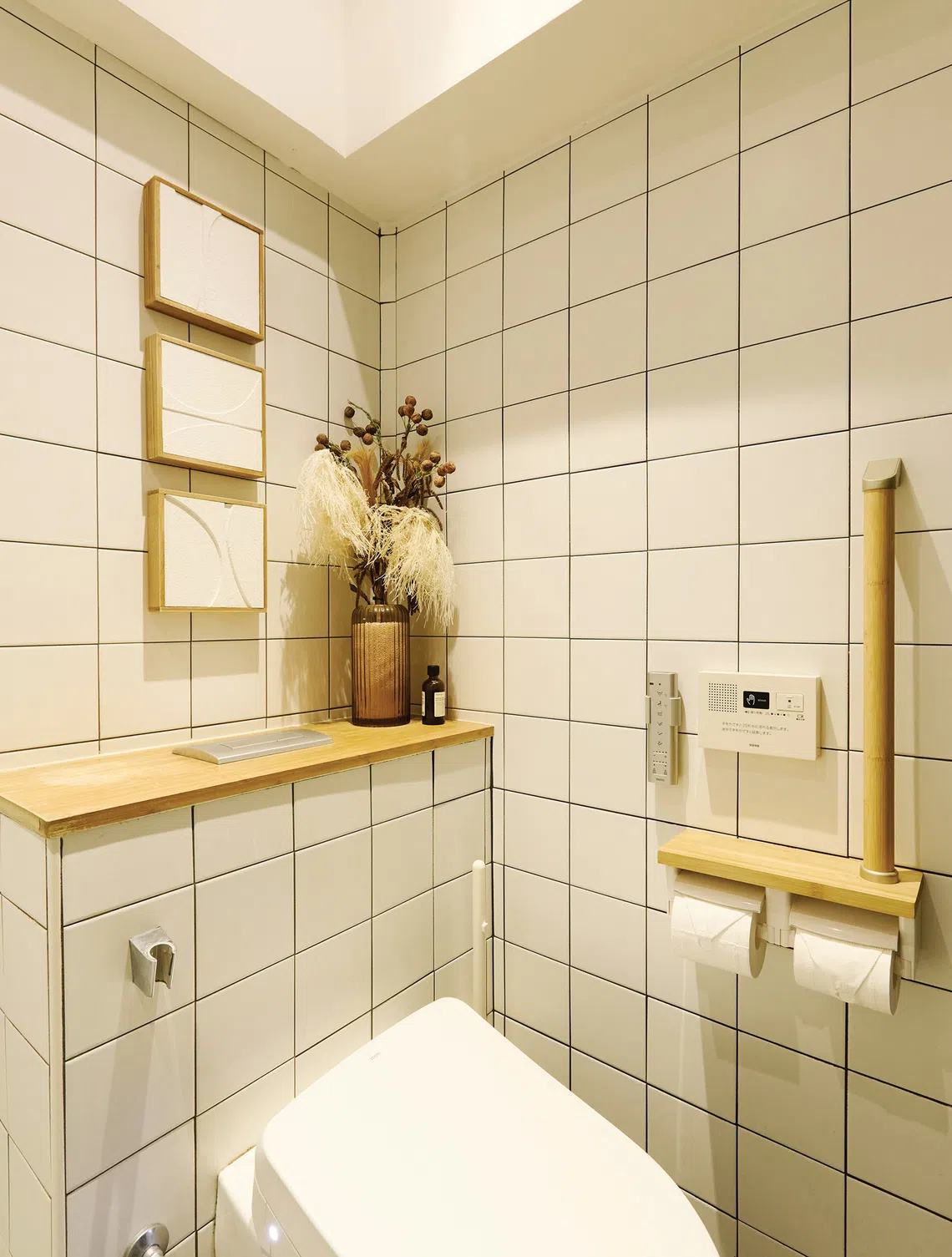
The common bathroom is decorated in a Japanese-Scandinavian style.
PHOTO: SPH MEDIA
Inside the home office is a work space on a timber platform, with a bespoke live-edge desk and floating shelves. Recessed lighting brings a soft glow to the carpentry. In another corner of this room is a reading nook where the owners can relax.
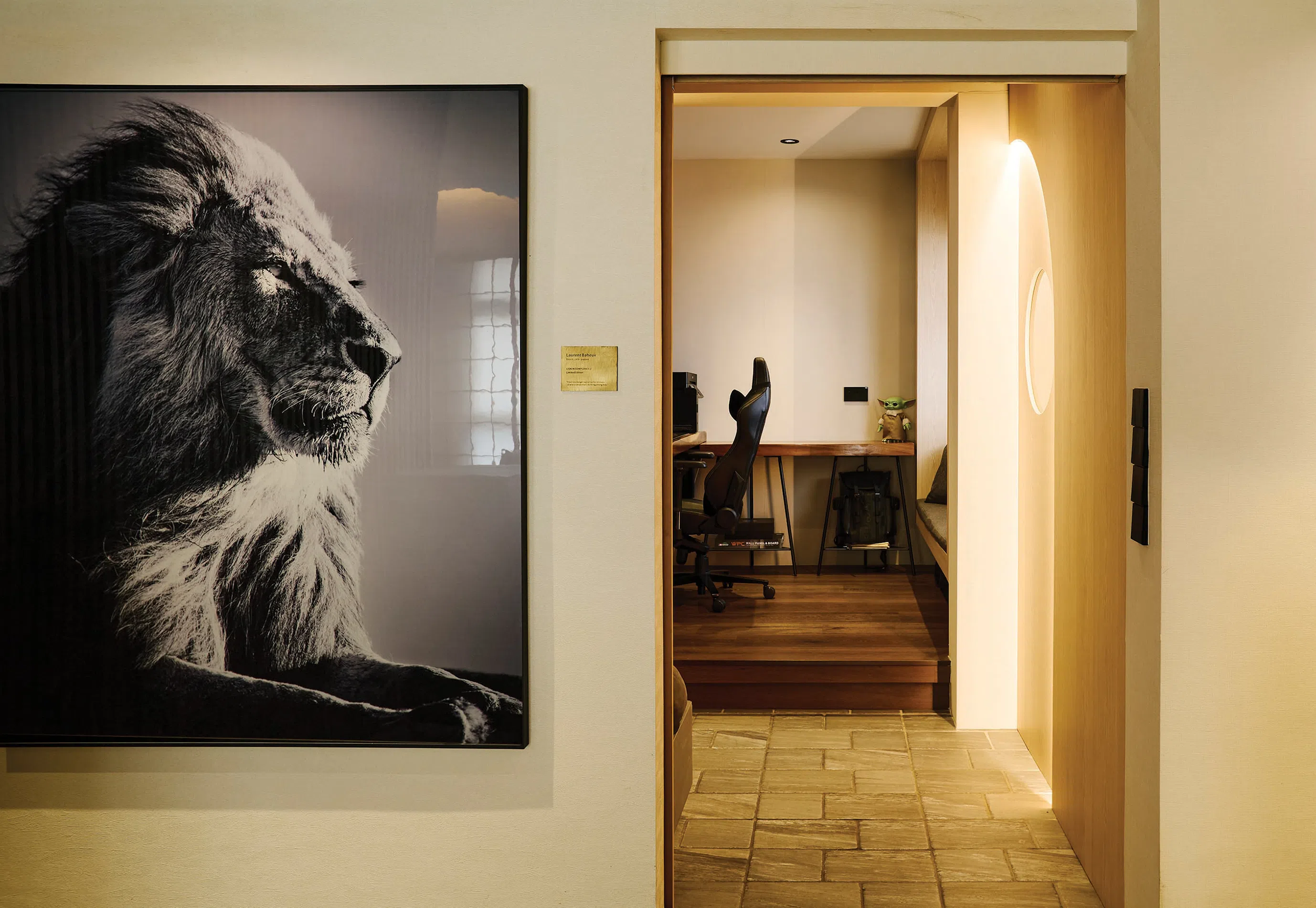
The owners' work space sits on a timber platform with a bespoke live-edge desk.
PHOTO: SPH MEDIA
The project took about six months to complete on a budget of $200,000, including furniture.
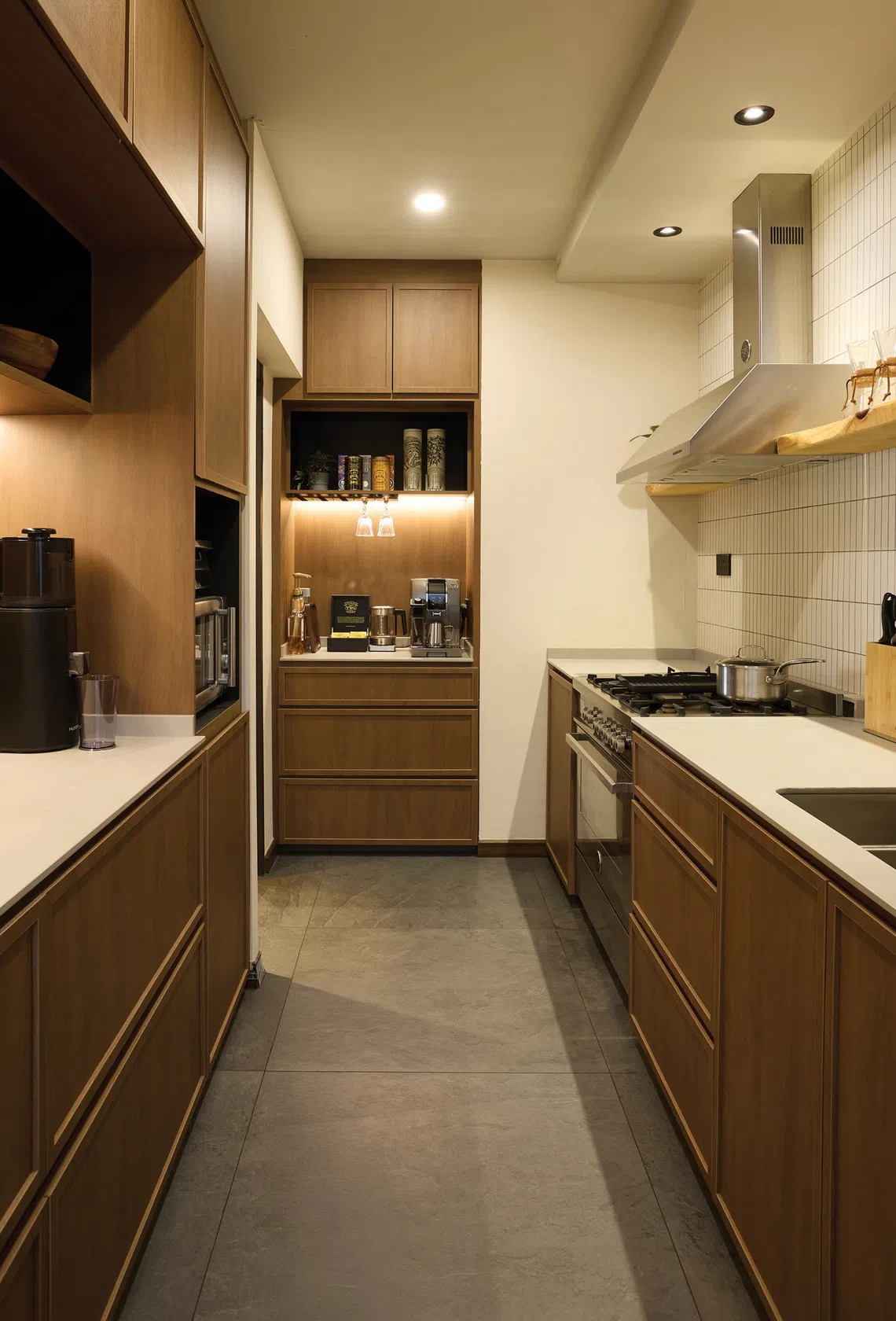
Wood, light stone and a subway-tile kitchen backsplash combine to reinforce the modern Japanese theme.
PHOTO: SPH MEDIA
On designing his own home, Andy says: “You have complete control, whereas for a client’s home, you are guiding his or her vision and need to prioritise his or her needs and preferences.
“Working on a client’s home is a professional service with contractual obligations. Working on my home is more of a personal creative outlet and a more relaxed and flexible endeavour.”
This article first appeared in Home & Decor Singapore. Go to
homeanddecor.com.sg
for more beautiful homes, space-saving ideas and interior inspiration.


