The Chic Home: Interior designers’ family flat in Tampines
Sign up now: Get ST's newsletters delivered to your inbox
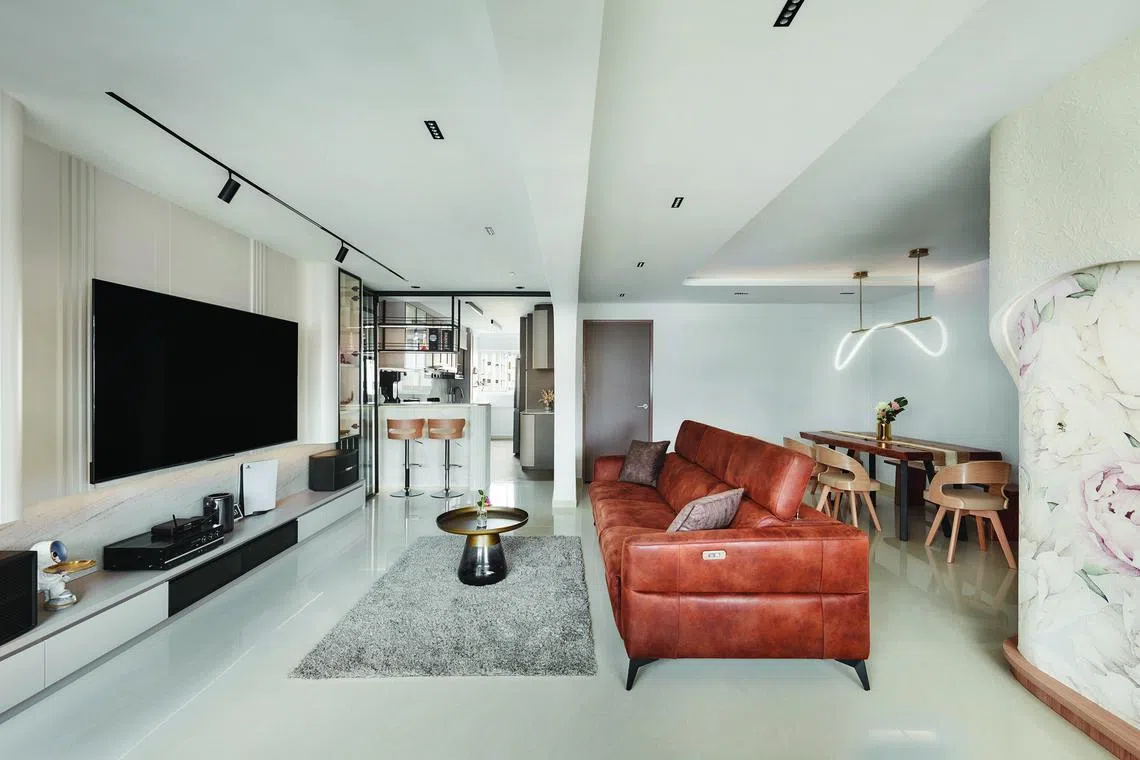
From the feature wall to the dining area light, elegant curves can be found throughout this five-room flat in Tampines.
PHOTO: WA DEXIGN
SINGAPORE – Interior designers Winnie Bak, 37, and Aaron Wong, 44, gave their Housing Board flat a complete overhaul.
The couple – she is the director of home-grown firm WA Dexign, while he is a designer and project manager in the firm – share the five-room Tampines unit with Mr Wong’s father.
Stepping into the 1,303 sq ft home, visitors are greeted by a curved feature wall that comprises cutouts set against floral wallpaper, giving the composition a layered, multi-dimensional quality. Recessed strip lighting is embedded within the curvy feature and delineates its organic profile. Wall-mounted shelves with ornaments add an elegant finishing touch.
Below is an elevated curved platform with a lounge chair, creating a cosy corner for rest and relaxation.
Ms Bak says the feature wall was a challenge to create. “We visited the carpenter’s factory in Malaysia where I drew the exact shape that I wanted,” she says.
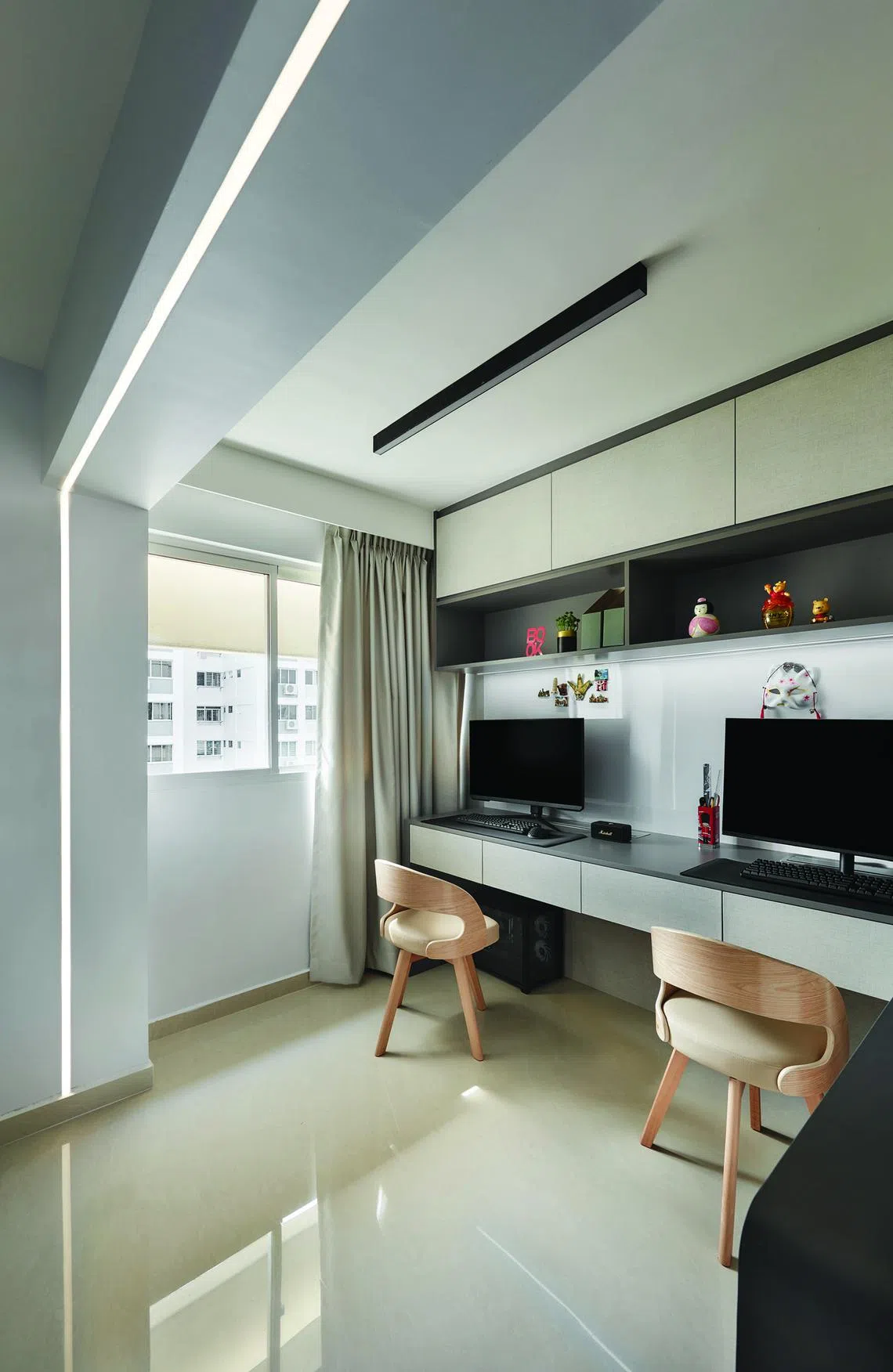
The home office was carved out from the former living room.
PHOTO: WA DEXIGN
She also fitted in a home office “hidden” behind the curved living room feature wall – the space carved out from the former living room.
“I managed to create this office space with just a storage cabinet and a fluted door, without using any concrete walls,” she says.
Elsewhere, curved beams sweep across the living room ceiling to form an arch. The television console backdrop has an inverted curve that “embraces” both the TV set and the space.
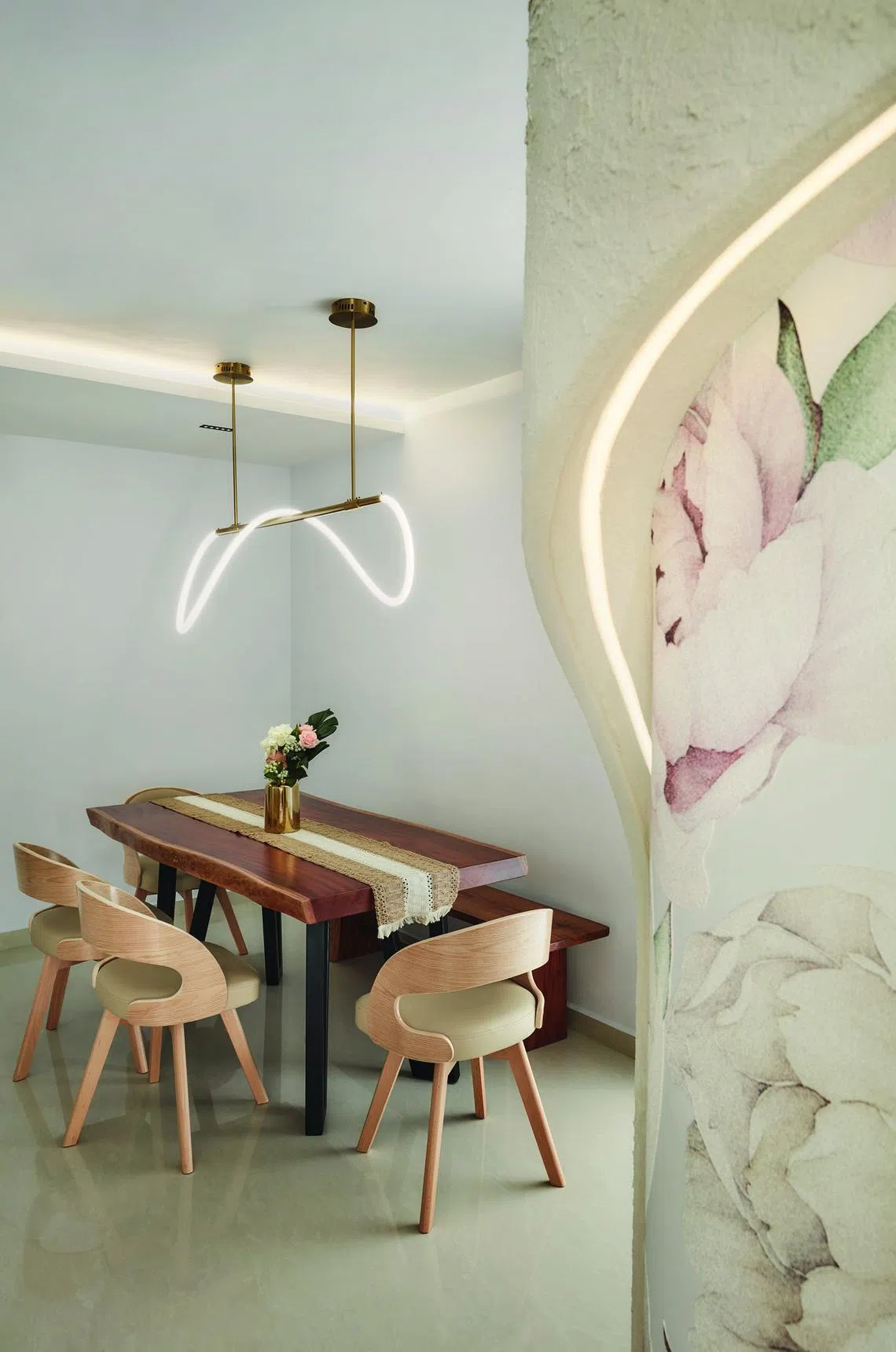
The light fixture above the dining table resembles the light trail left by a sparkler.
PHOTO: WA DEXIGN
The dining area is its own zone behind the living space. A rectangular wooden dining table contrasts nicely with the curvilinear light above, which resembles the light trail left by a sparkler.
The original kitchen wall has been replaced by a bar counter, while the kitchen itself has a galley layout with Shaker-style cabinets. The kitchen’s earthy neutral palette reflects the colour scheme of the rest of the home.
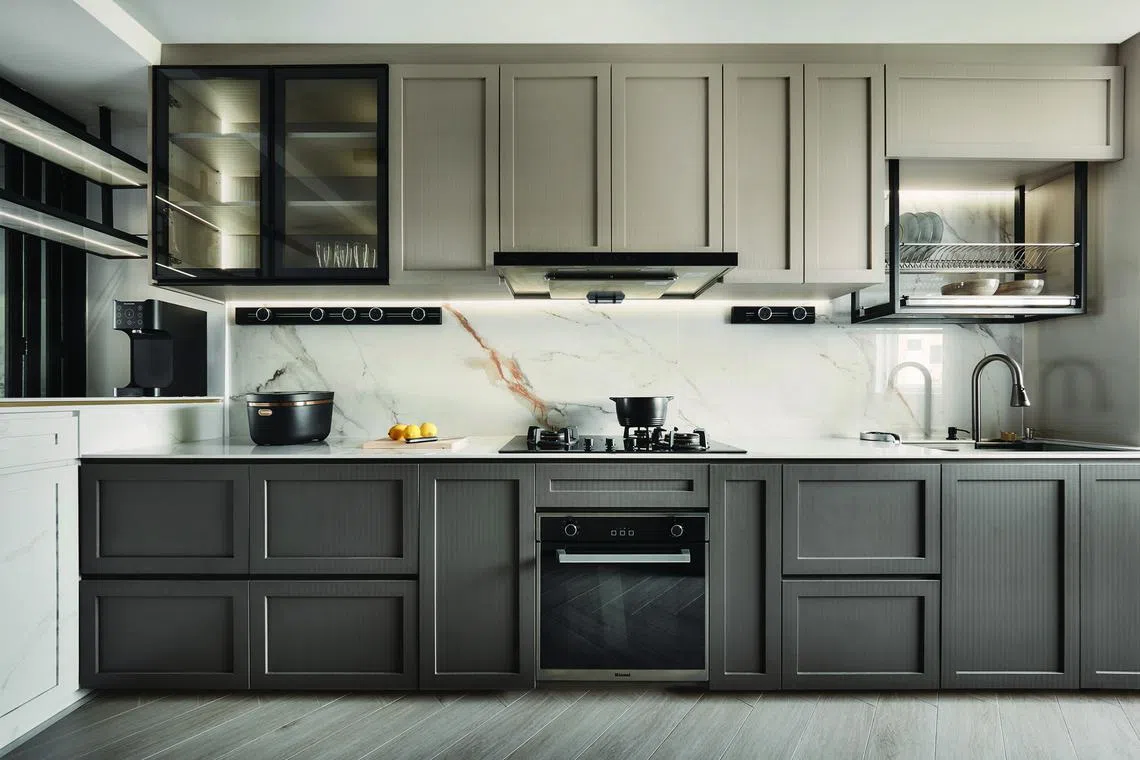
The kitchen cabinets have been designed in the Shaker style, which emerged in the United States in the 1800s and is characterised by simplicity and functional minimalism.
PHOTO: WA DEXIGN
Ms Bak says: “The right earth tone can create an almost spa-like ambience that fosters relaxation and allows our family and guests to feel comfortable and safe.”
The master bedroom has been extended into the existing storeroom so the couple could accommodate large wardrobes and dressing tables.
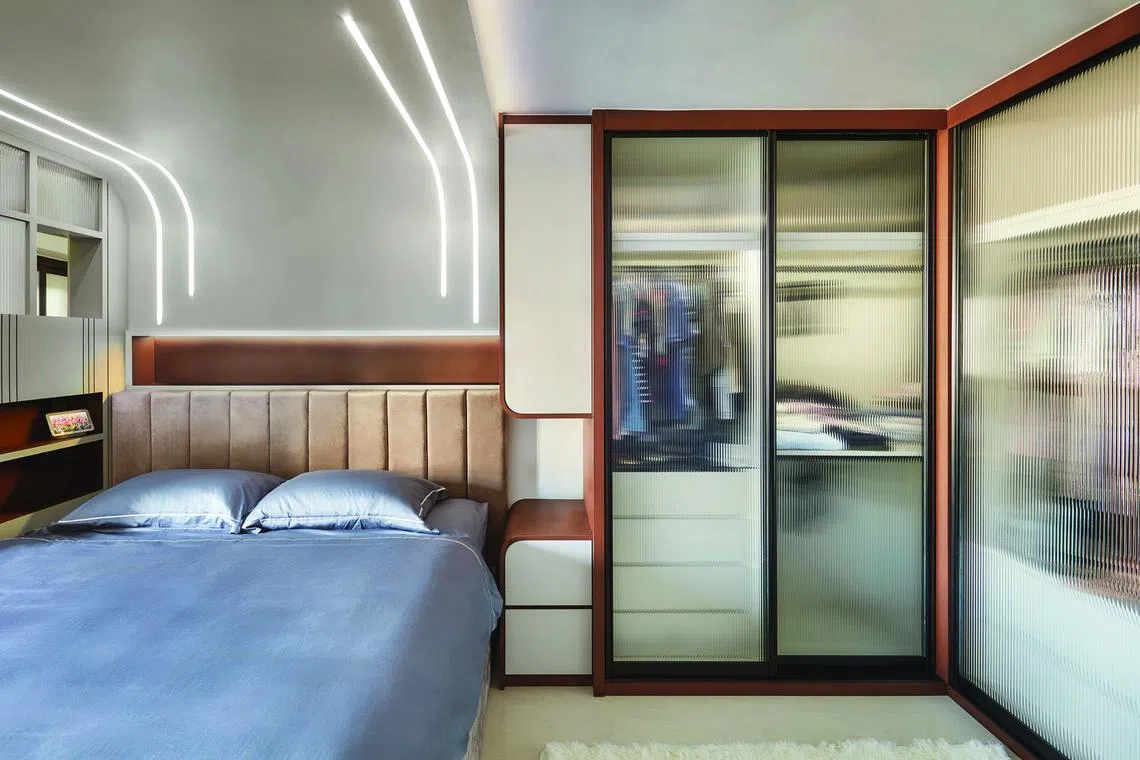
The headboard stretches to the ceiling and has integrated LED strip lights.
PHOTO: WA DEXIGN
The headboard stretches up to the ceiling, with smart LED strip lights. A leather laminate for the wardrobe, bedside shelves, ledges and cabinets softens the overall feel.
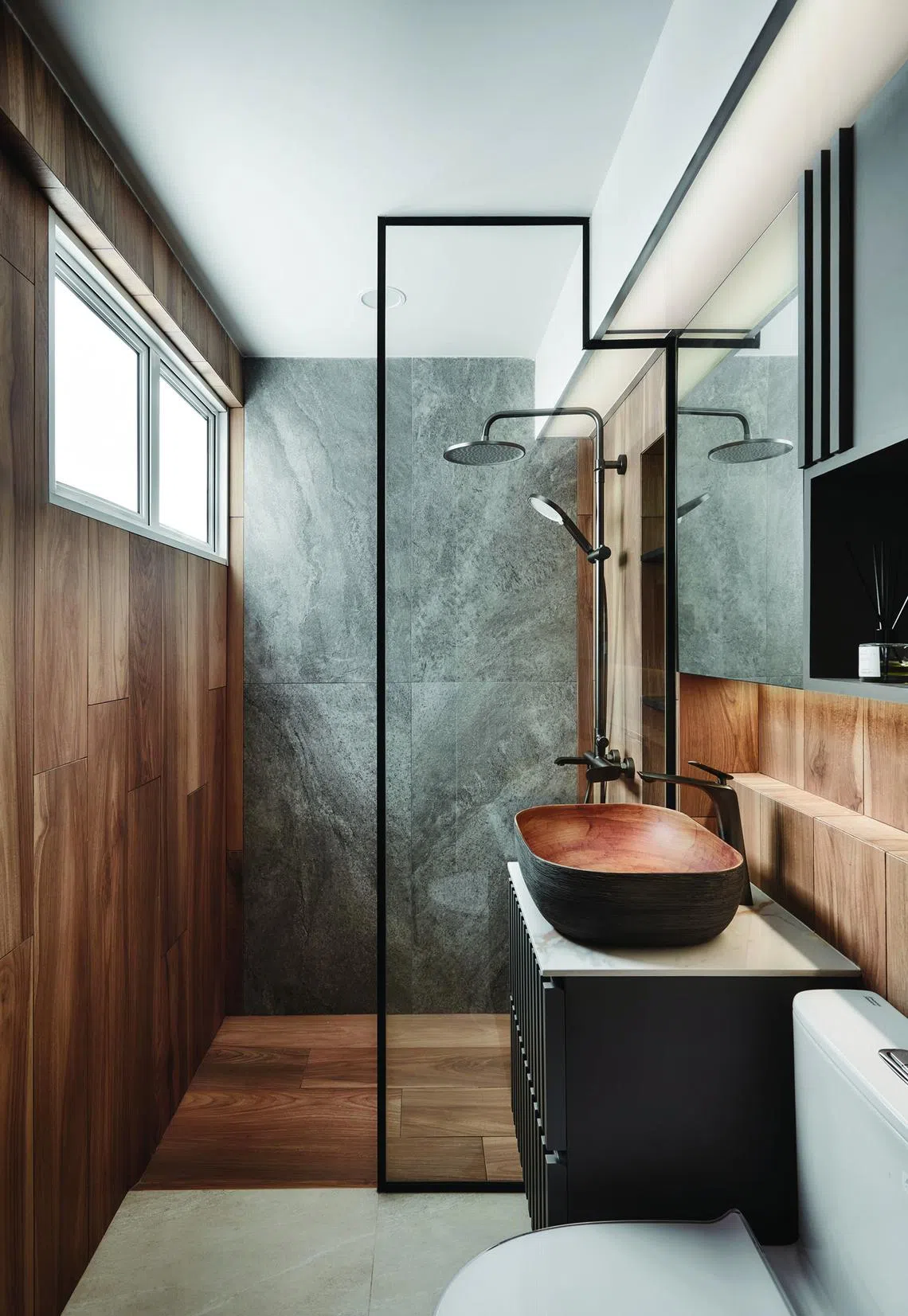
Timber- and stone-look tiles give the master bathroom a Zen atmosphere.
PHOTO: WA DEXIGN
The attached master bathroom has a Zen atmosphere with timber-look tiles juxtaposed against stone-like grey ones in the shower compartment.
The renovation cost $124,000 excluding furniture and furnishings. The process took about three months, and the three residents moved into the home in June 2023.
This article first appeared in Home & Decor Singapore. Go to
homeanddecor.com.sg
for more beautiful homes, space-saving ideas and interior inspiration.


