The Chic Home: Interior designer’s HDB apartment goes for modern luxury
Sign up now: Get ST's newsletters delivered to your inbox
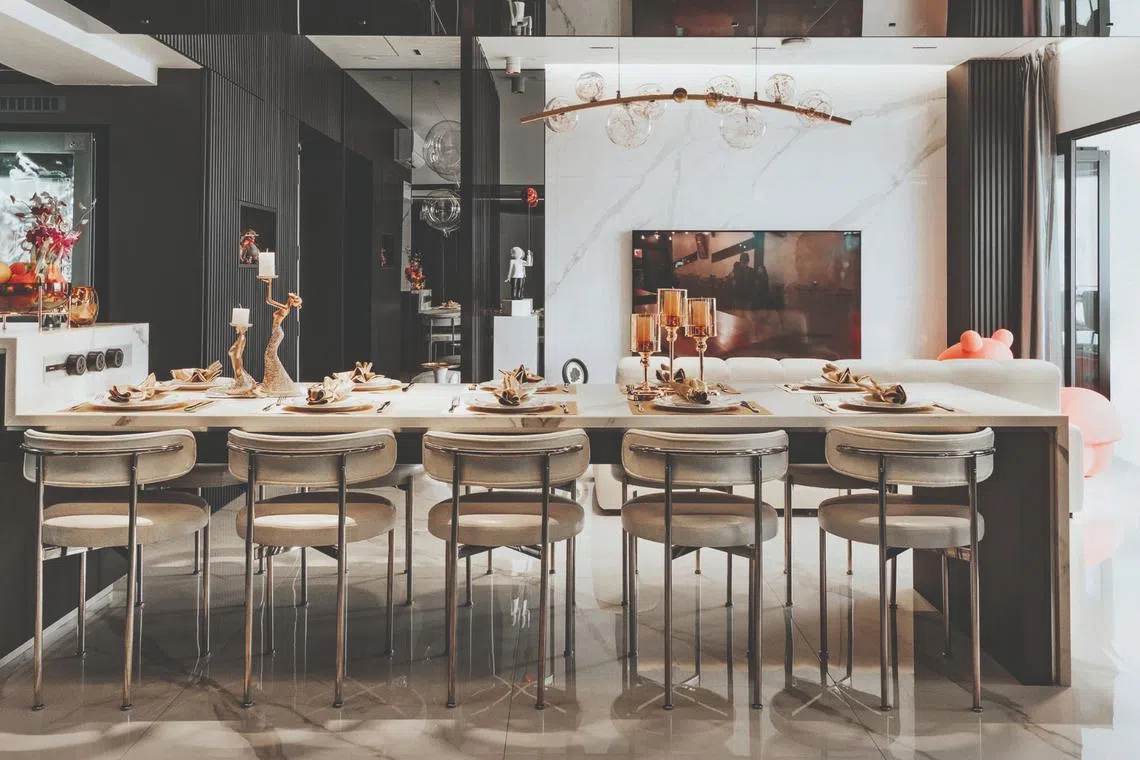
Curved-back chairs and a statement light add to the ambience in the dining area.
PHOTO: EARTH INTERIOR DESIGN
SINGAPORE – What is an interior designer’s dream home like?
For J.G. – who lives in a 1,550 sq ft HDB executive apartment in Bukit Batok with his wife and daughter – two words sum it up: modern luxury.
“We used only white, black, grey and gold throughout the home. There is zero wood because we want the luxurious feel,” says the interior designer, who oversaw the project and did not disclose his full name. His wife is a loan consultant.
The home is designed for the family to entertain guests, either for a meal or an overnight stay.
As the study sits close to the windows in the middle of the living and dining area, the communal space was difficult to design.
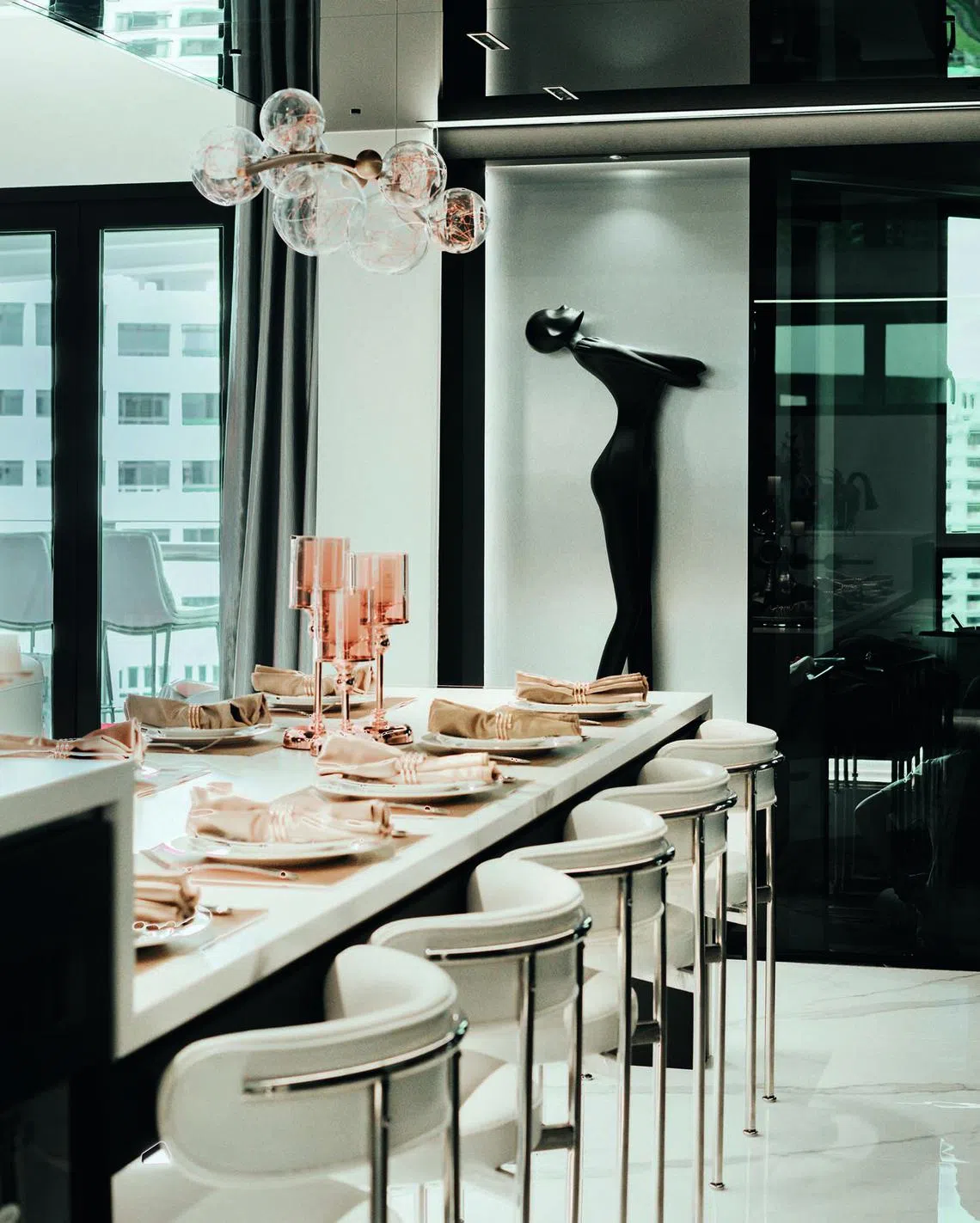
A tinted-glass sliding door encloses the study area.
PHOTO: EARTH INTERIOR DESIGN
J.G., who works at home-grown firm Earth Interior Design, removed the study’s curved wall and remodelled the area, producing a squarish living and dining area with enough space for a long, sintered-stone dining table that can seat 10.
It joins an island unit decked out in the same finish as the kitchen wall.
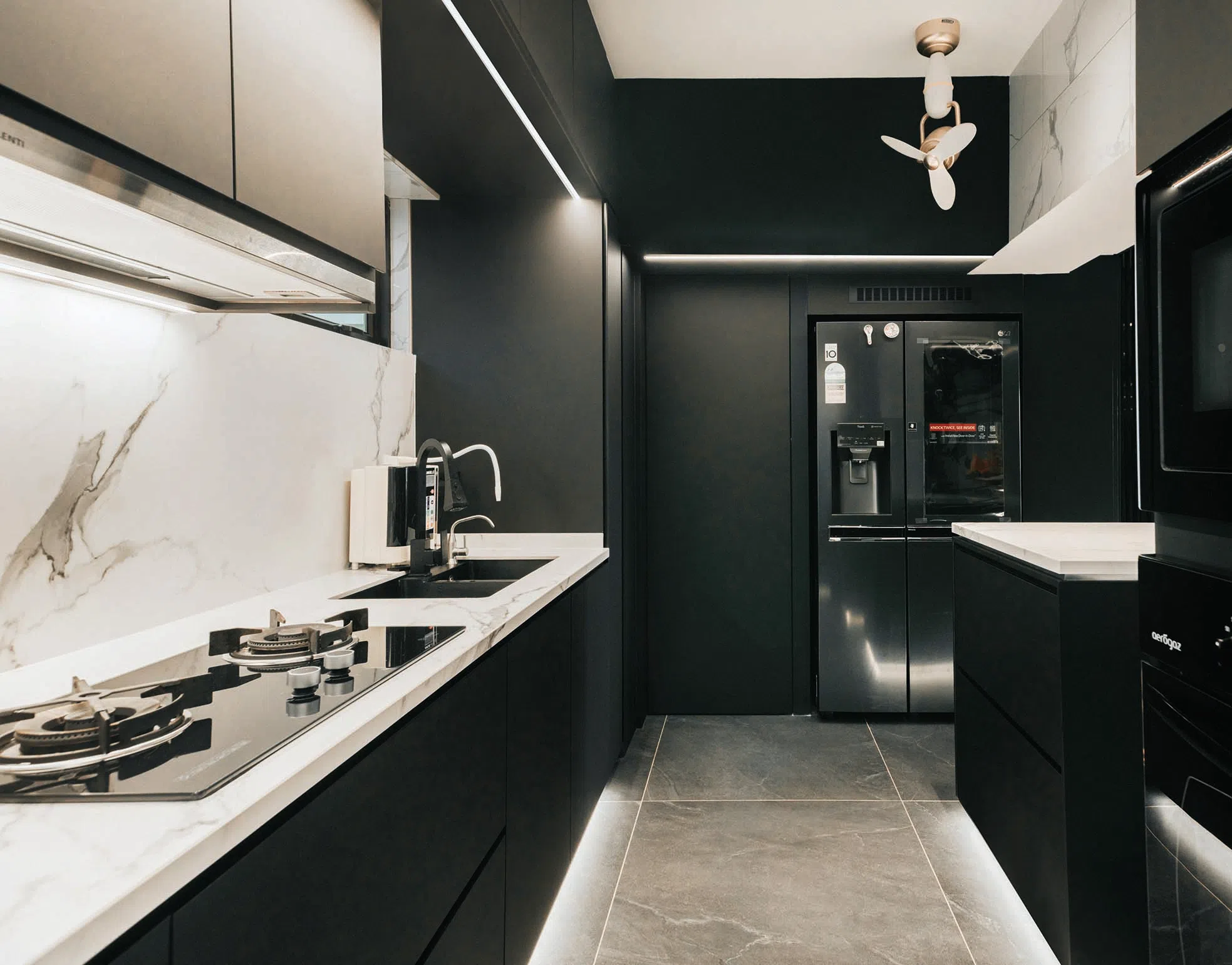
When black dominates a small space, it can look heavy. However, hidden lighting and sintered-stone surfaces brighten up the kitchen.
PHOTO: EARTH INTERIOR DESIGN
To hide a structural beam on the ceiling, he lowered the ceiling and clad it with mirrored panels to create the impression of a double-volume space.
Near the living and dining area is a different communal space by the bedroom, which now has glass folding doors.
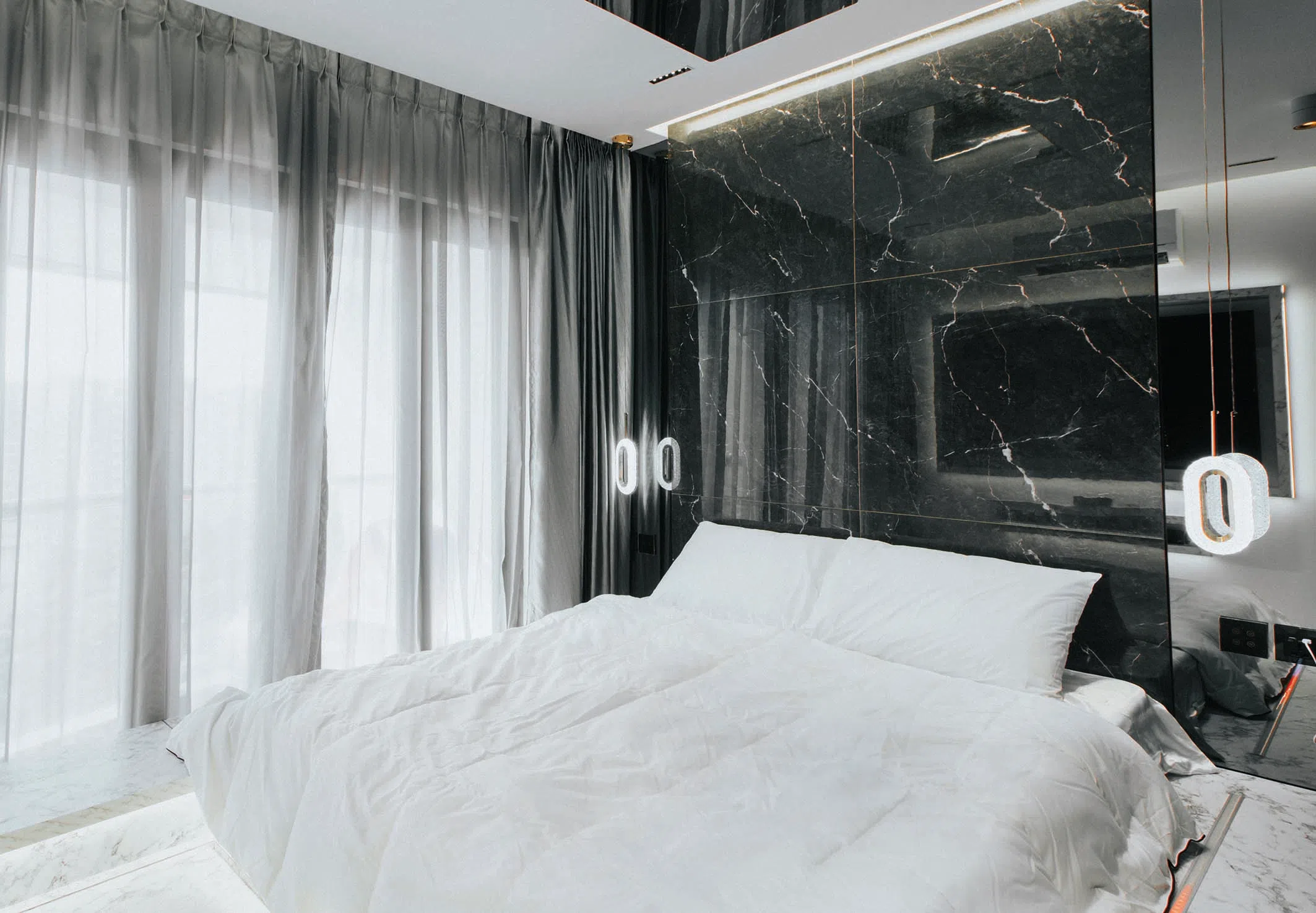
With a balcony connected to the bedroom, the home owner installed two sets of curtains to maintain the room temperature when the air-conditioning is on.
PHOTO: EARTH INTERIOR DESIGN
The television wall features bookmatched white marble slabs, the same as the flooring.
The couple’s daughter, 12, who enjoys having her friends over, had her bedroom designed for sleepovers, with extra bunk beds and storage options.
Yet another bedroom has been furnished with customised king-size bunk beds and a large wardrobe. More mirrored panels make the space look bigger.
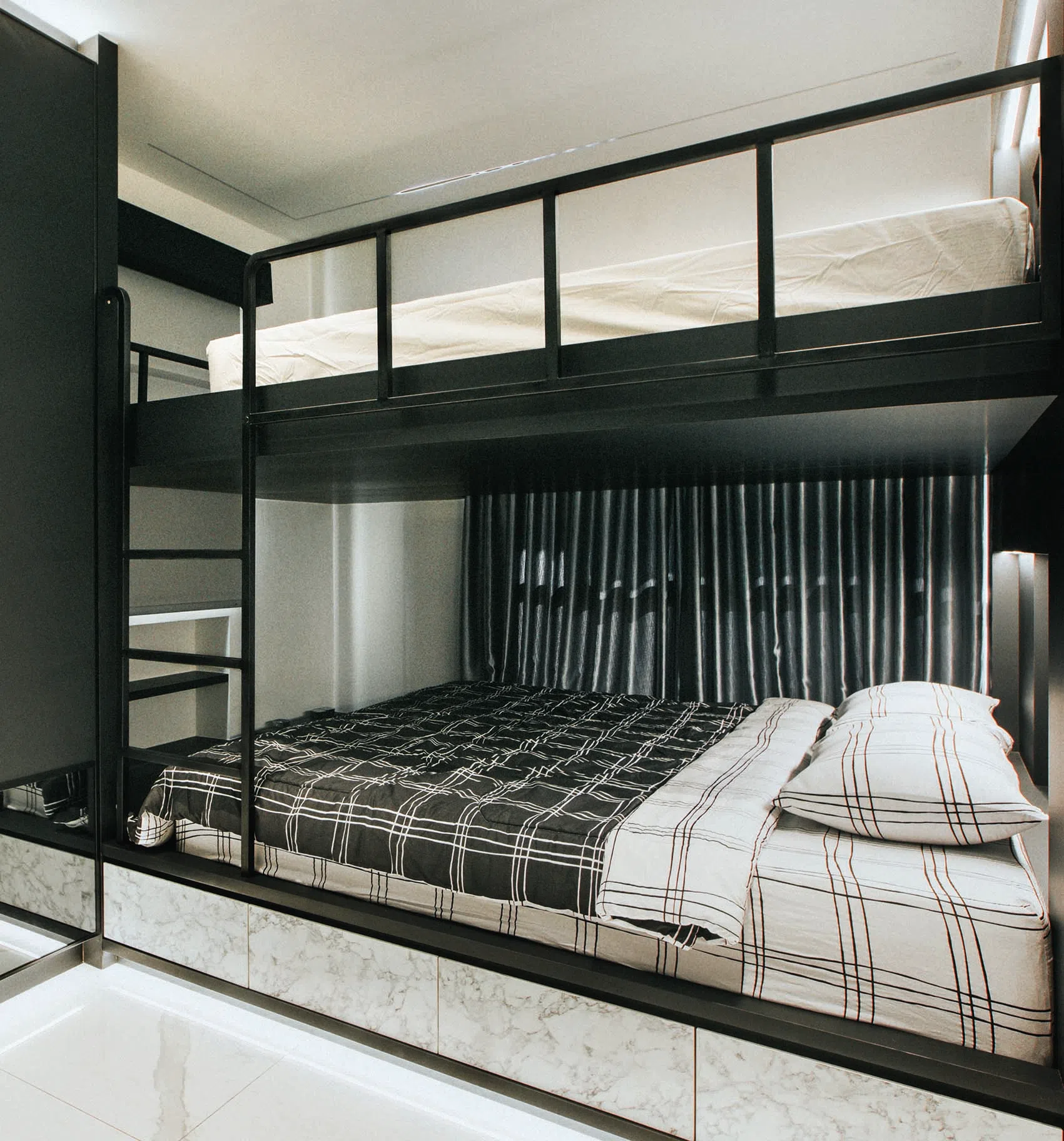
The guest bedroom has a custom king-size bunk bed to host visiting family and friends.
PHOTO: EARTH INTERIOR DESIGN
The master bedroom features decadent details, including an extended vanity area with a chair. The wardrobe stands between the bathroom and sleeping area, which opens to one of two balconies – a rare find in Housing Board flats.
The project cost over $200,000 and the Covid-19 pandemic meant a longer renovation period of about 18 months, but the family took it in stride and moved into the home in September 2022.
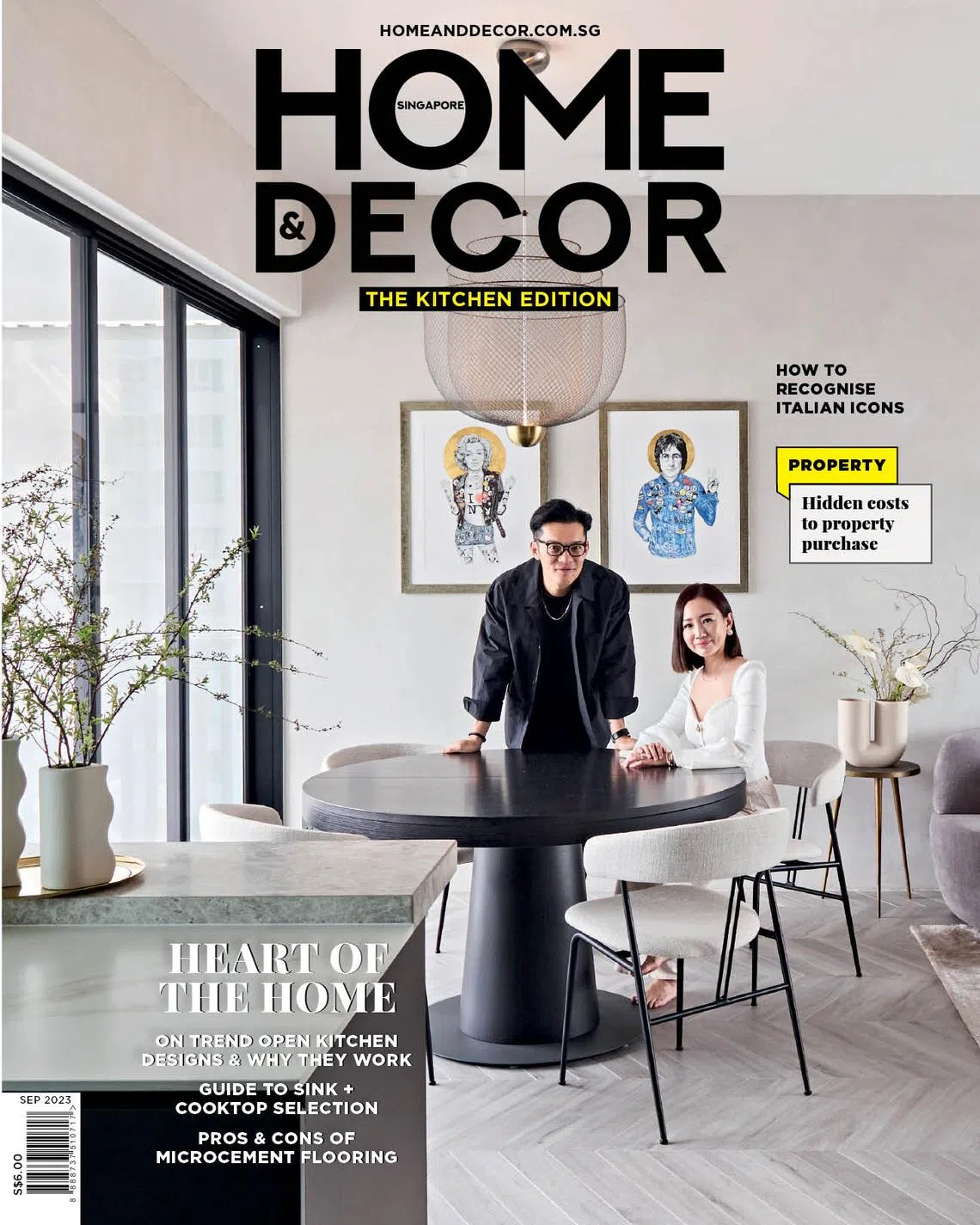
This article first appeared in the August 2023 issue of Home & Decor, which is published by SPH Magazines. Get the September and latest issue of Home & Decor now at all newsstands or download the digital edition of Home & Decor from the App Store, Magzter or Google Play. Also, see more inspiring homes at
homeanddecor.com.sg


