The Chic Home: Interior designer’s five-room Buangkok HDB flat
Sign up now: Get ST's newsletters delivered to your inbox
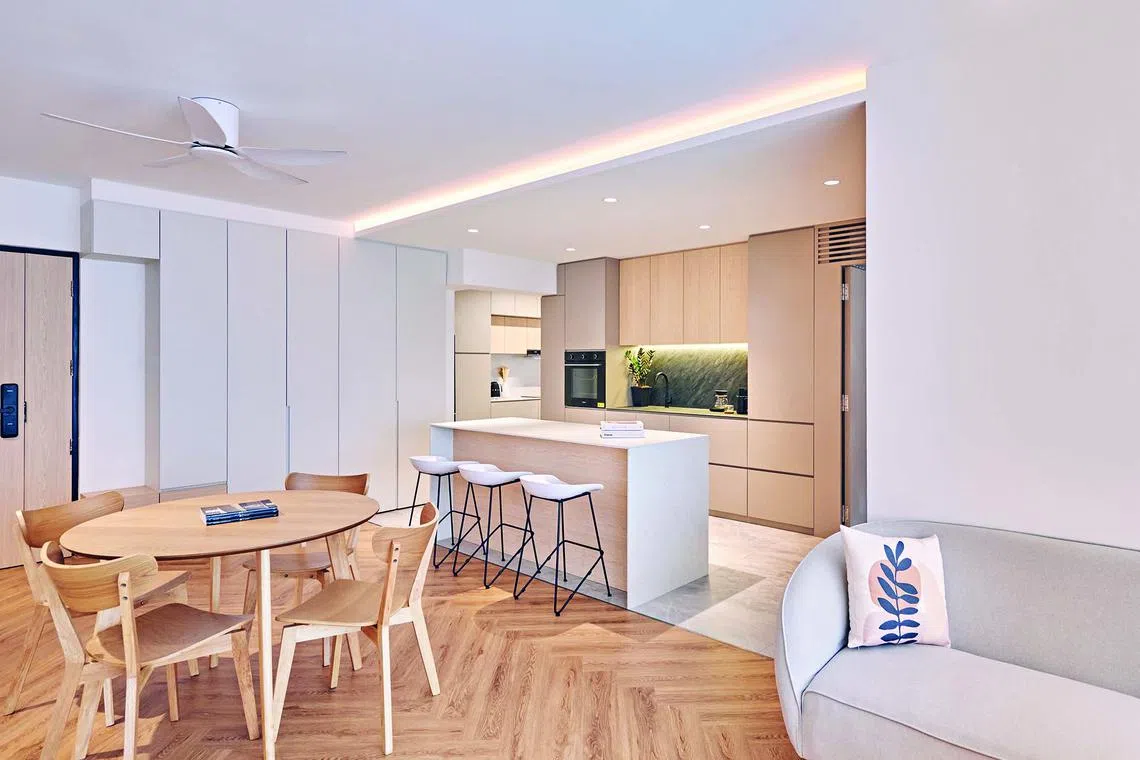
The living, dining and dry kitchen areas form one big open space that can accommodate large gatherings with various seating configurations.
PHOTO: SPH MAGAZINES
SINGAPORE – Mr Don Wong and his wife, Sherry, had been living in their five-room, 1,184 sq ft HDB flat in Buangkok for 15 years when they contemplated an upgrade.
Their daughter Kylia, 12, and son Cyrus, 11, would soon need their own spaces.
“After some viewings, we decided that it made more sense to renovate our flat,” says Mr Wong. “The size is just nice and we had to tweak the layout only a little bit.”
He is an interior designer with his own practice, SqM2 Interior Design – Mrs Wong is a housewife – so he knew what to prioritise in the renovation.
He decided to maximise every centimetre of the flat for built-in carpentry and storage spaces, tailoring the design to the family’s needs and ensuring it is low-maintenance, timeless and seamless.
Upon entering the home, guests step right into its communal zone, comprising the living room, dining room and dry kitchen area.
The first two areas are demarcated from the last one by a different floor treatment. Finished in vinyl with herringbone wood parquet print, the living and dining areas feature loose furniture from Harvey Norman, island barstools from Taobao, a custom-made settee and floating wall shelves.
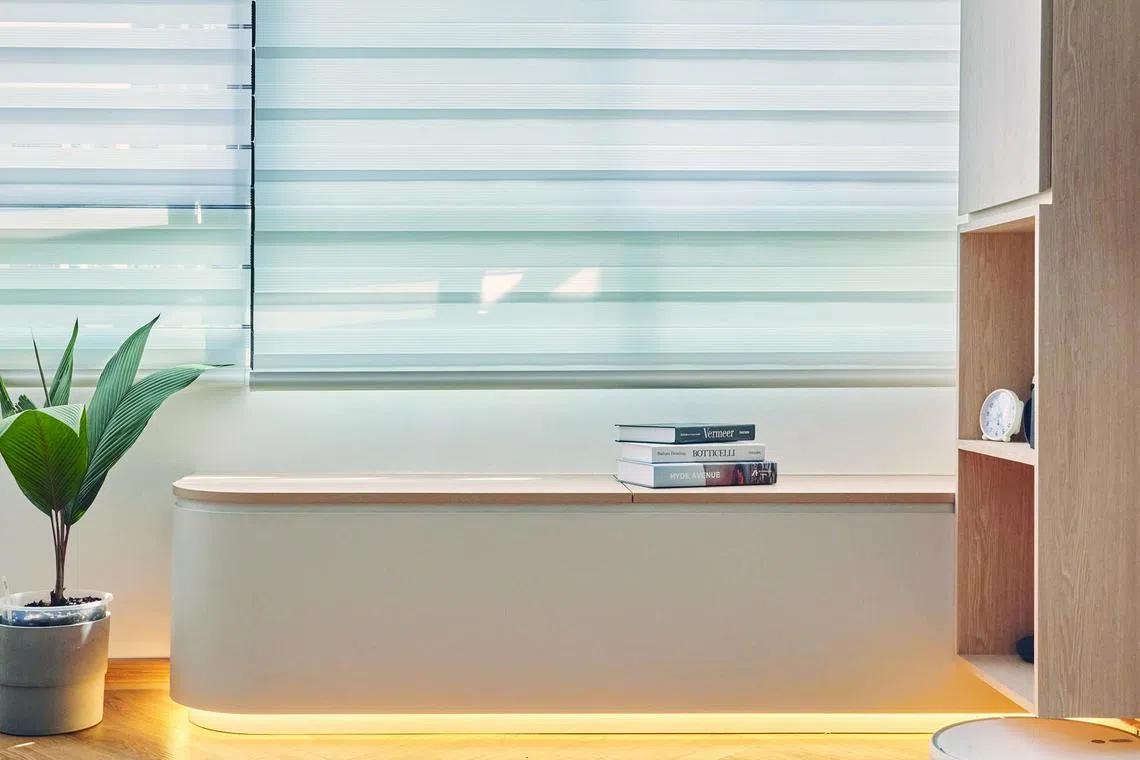
This custom settee doubles as storage and is Mr Don Wong's favourite spot to read.
PHOTO: SPH MAGAZINES
“We host a lot of gatherings, so the idea is to make these areas as flexible as possible so our guests and their kids can have a variety of seats,” says Mr Wong of the open space.
The dry kitchen rounds off the communal zone with its coffee counter and custom kitchen island, finished with a 12mm-thick quartz surface.
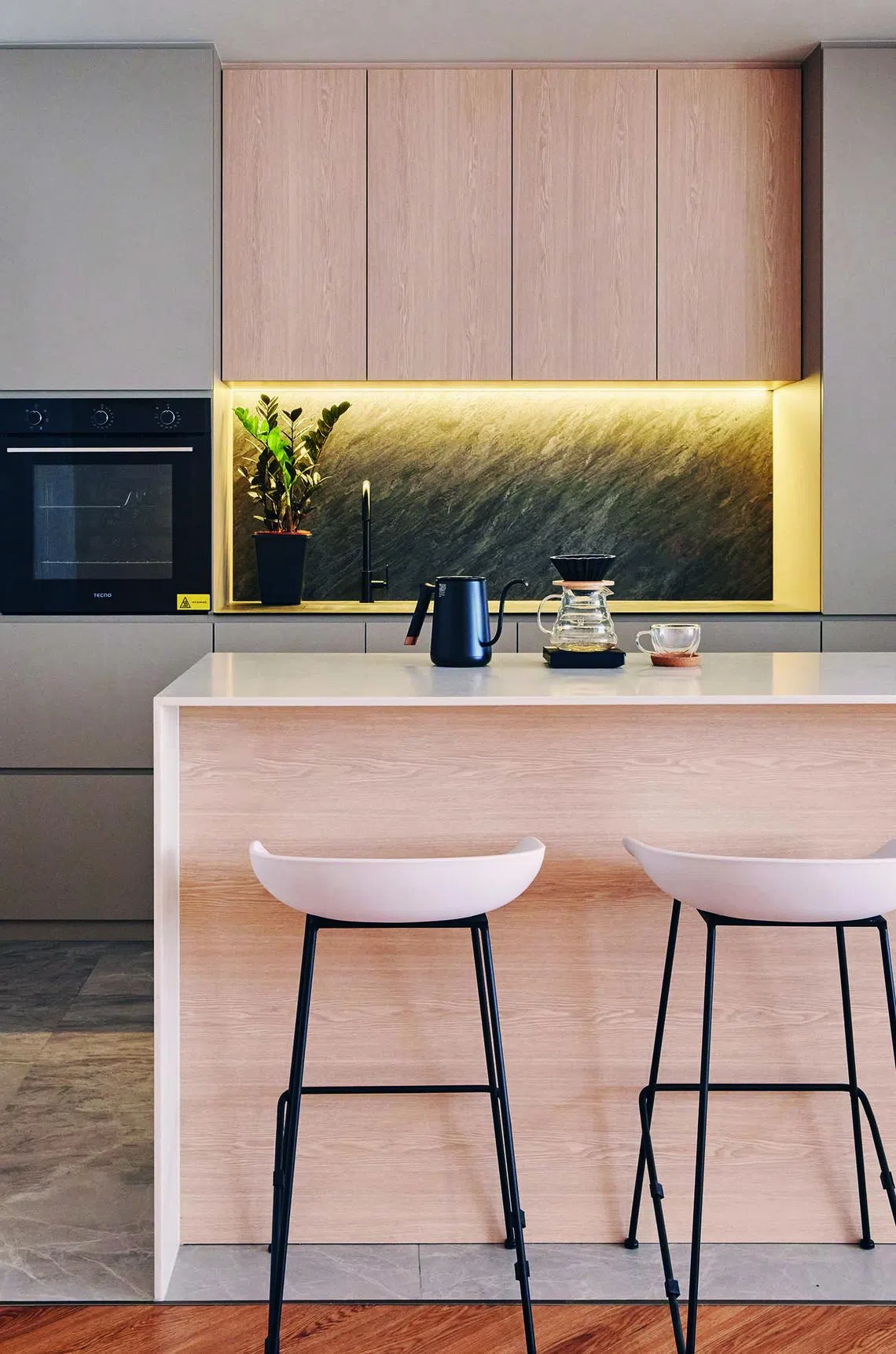
The kitchen island functions as a breakfast counter, coffee spot and study desk, depending on who is using the space.
PHOTO: SPH MAGAZINES
Its custom carpentry is finished with beige laminates from supplier Panaplast, while the countertop and backsplash feature contrasting black composite material courtesy of interior surfacing manufacturer KompacPlus.
“We mostly just use this area to make coffee and serve snacks,” says Mr Wong, explaining the counter’s compact, single sink with a custom lid.
The counter transforms into a long surface when covered, so it can double as a secondary table for work or study.
On the wall by the island is original Chinese calligraphy, which translates to “cup overflows with blessings”, by Lim Tze Peng, Singapore’s oldest living pioneer artist.
Part of the flat’s original wet kitchen has been converted into a yard area, with the door moved to the common bathroom to create a more efficient spatial flow.
Both kitchens feature 80 by 80cm marble-look tiles from tile specialist Lian Seng Hin and neutral carpentry with pull-out mechanisms for easy access.
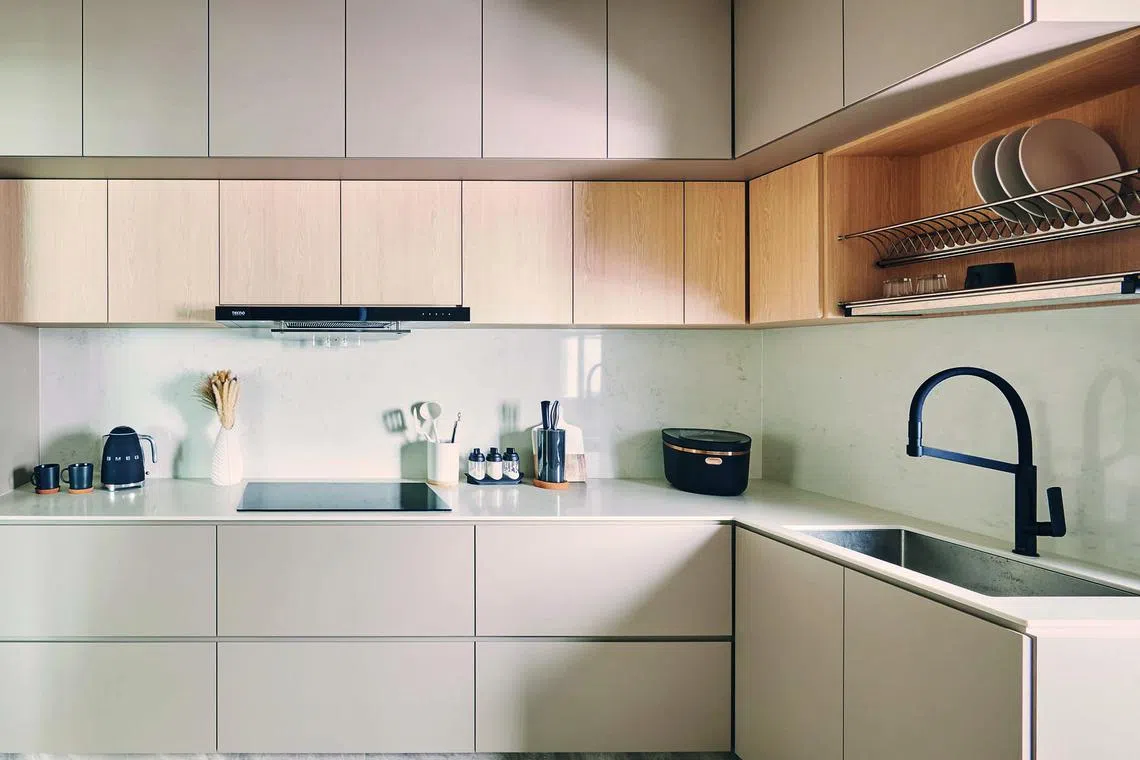
The L-shaped wet kitchen features storage units with pull-out mechanisms so everything is accessible.
PHOTO: SPH MAGAZINES
Mr Wong moved the walls between rooms and the common corridor to make space for storage. Both kids’ rooms feature a platform bed frame with drawers and compartments, and a custom study and wardrobe with storage compartments in various sizes.
“We want the rooms to grow with them into teenage years and adulthood,” says Mr Wong. “I designed these rooms as cosy hangouts for kids because, rather than let them sleep over elsewhere, I prefer that they host their friends here.”
In the master suite, one side of the L-shaped space houses the wardrobe and bathroom access, and the other, the bed and study. “Sherry and I spend most of our time outside, so it’s really for sleeping or working,” he adds.
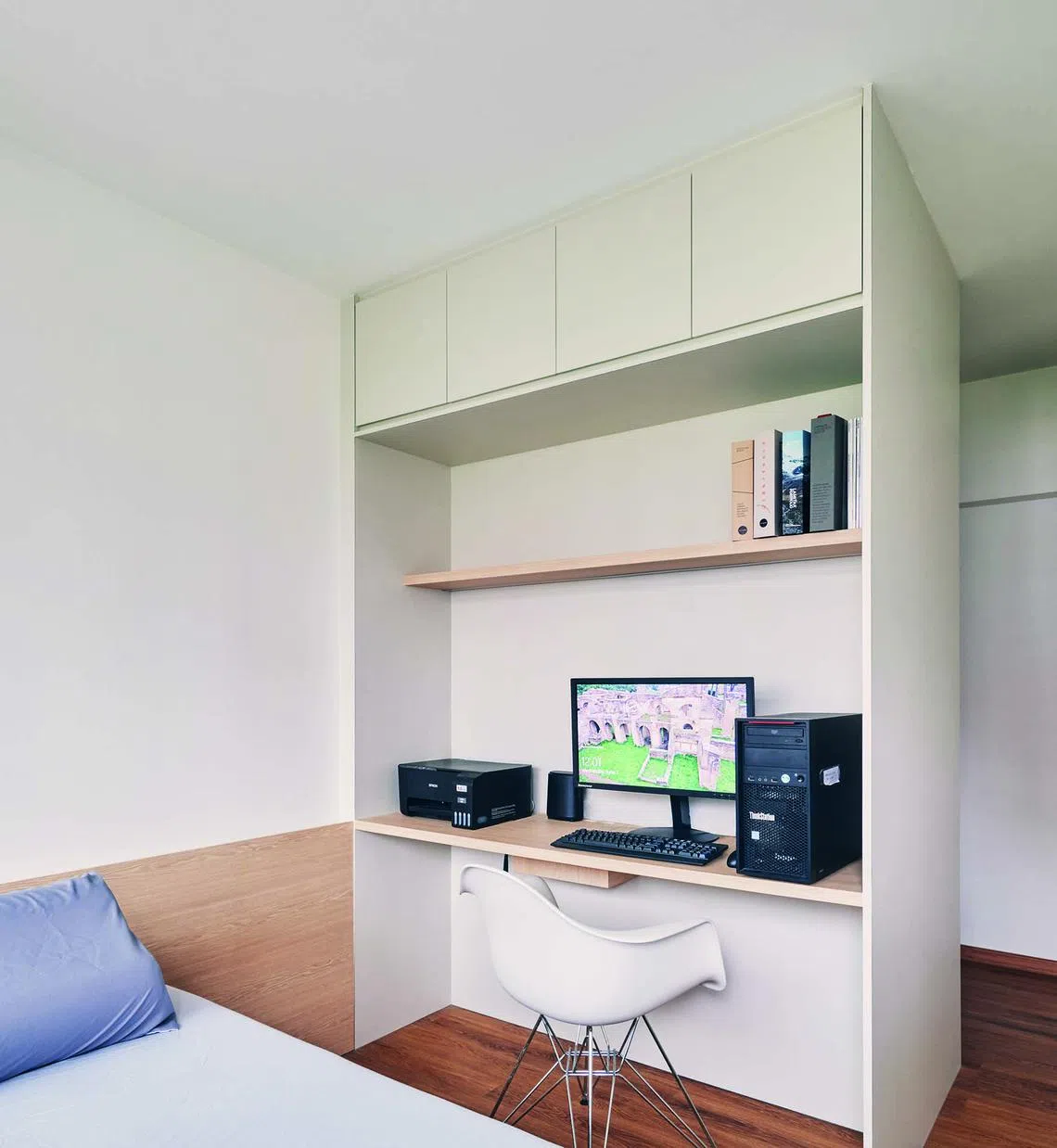
The master bedroom features a study nook behind the wardrobe.
PHOTO: SPH MAGAZINES
Another notable feature of the home is the lighting, which was one of Mr Wong’s priorities. The lighting fixtures are understated and minimalist – hidden in recesses or installed in tracks – but elegant.
Mr Wong also bought smart, portable light switches from Vlux, which the family can carry like remote controls and use to adjust the dimmable lighting from different spots.
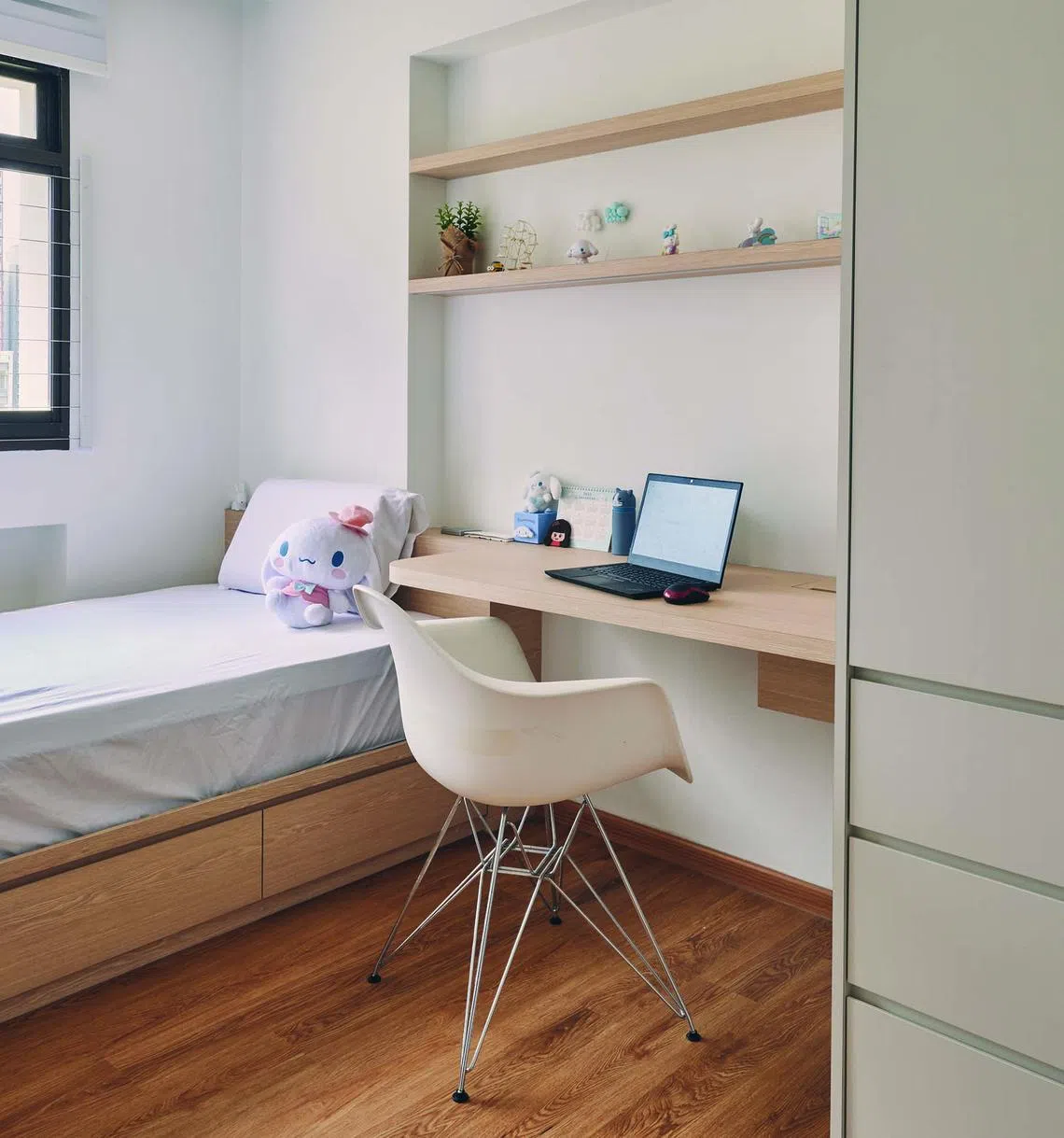
Kylia's room has a storage platform and open shelves for her knick-knacks.
PHOTO: SPH MAGAZINES
Completed in three months, the renovation cost around $90,000. The Wongs moved in just before Christmas 2022.
“The biggest challenge I had as an interior designer renovating his own home was to split the contractor’s manpower between this project and my clients’,” says Mr Wong. “But we managed to do it.”
This constraint turned out to be a blessing in disguise, as it gave him time to curate the furniture and fittings, so they could cater to the family’s daily needs while leaving ample room for future growth.
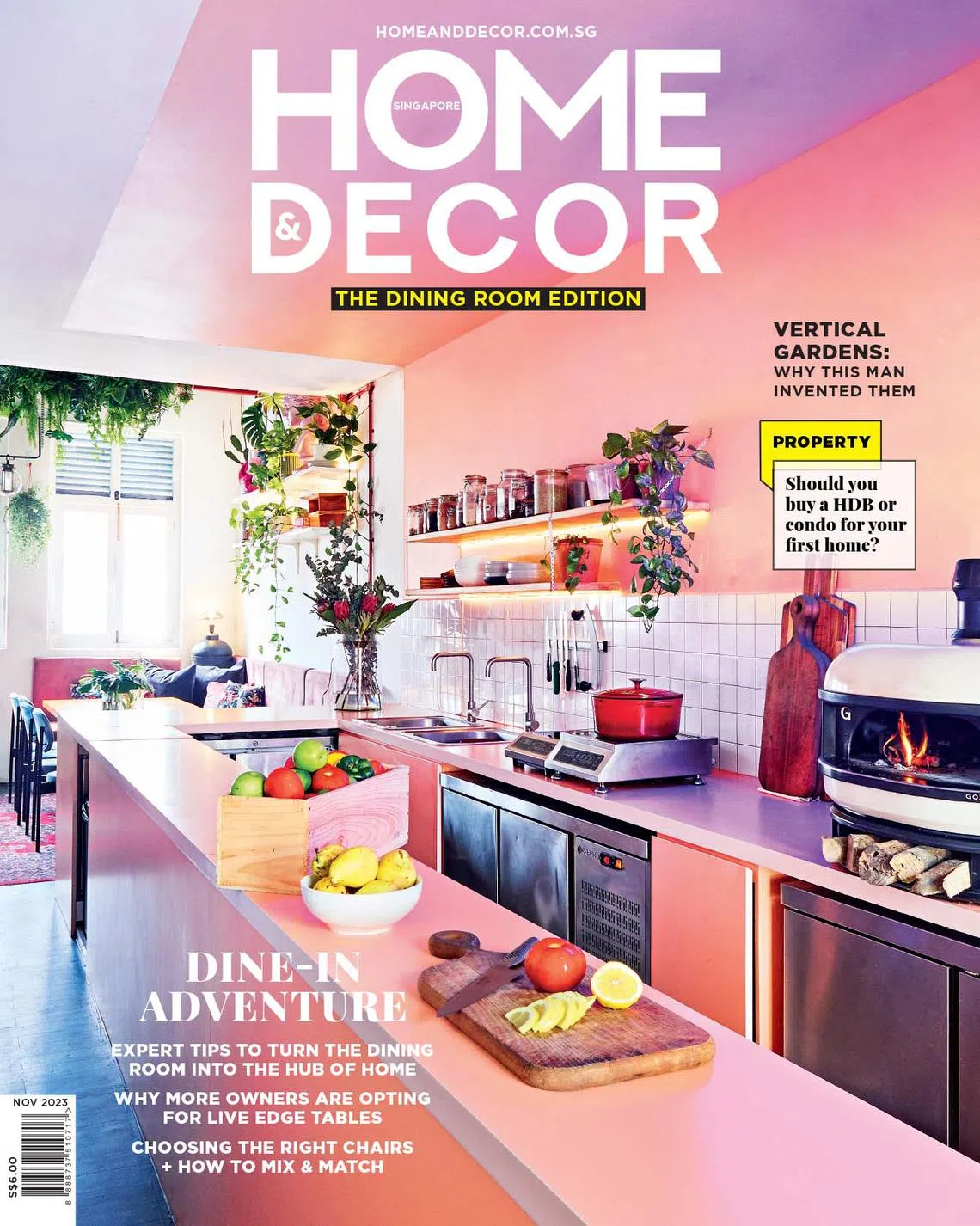
This article first appeared in the October 2023 issue of Home & Decor, which is published by SPH Magazines. Get the November and latest issue of Home & Decor now at all newsstands or download the digital edition of Home & Decor from the App Store, Magzter or Google Play. Also, see more inspiring homes at
homeanddecor.com.sg


