The Chic Home: Industrial loft-style HDB flat channels New York vibes
Sign up now: Get ST's newsletters delivered to your inbox
SINGAPORE – In love with New York’s industrial lofts, Mr Michael Lin and his partner Kristy, who are in their mid-30s, wanted to bring elements of that into their home.
Mr Lin believes “there is no perfection this side of heaven” and did not want finishes such as marble or parquet.
“My selection was based on materials that would gain patina and age with time,” the legal professional says.
Located in Geylang Bahru near the home of Mr Lin’s mother, the 1,300 sq ft, five-room Housing Board flat was almost 50 years old and had not been renovated for a few decades.
The couple hired home-grown firm Three-D Conceptwerke to overhaul the flat’s interior. The $120,000 project took about five months to complete, and involved hacking non-load-bearing walls and extensive layout reconfiguration.
The entrance foyer is semi-outdoors, much like the front porch of a landed home. The walls were left unplastered for a natural, unfinished look.
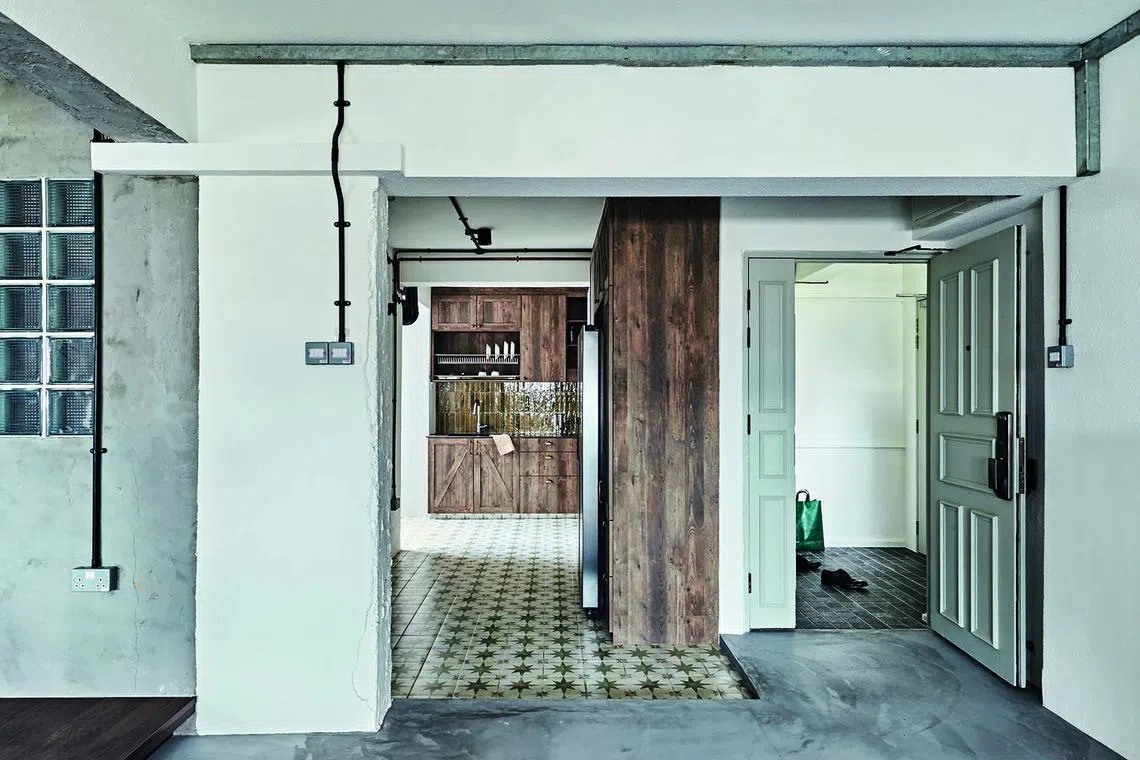
Cement-screed flooring, unfinished walls and exposed pipes reinforce the notion of imperfection.
PHOTO: SPH MAGAZINES; ART DIRECTION: NONIE CHEN
The couple, who had bought the access area, installed an outer gate and an inner door for deliveries when nobody is home. A one-time password for the gate allows packages to be safely deposited in the foyer.
To the right of the main entrance is an L-shaped kitchen, where the walls were hacked. Barn-style cabinet doors and drawers give the space character, while patterned floor tiles add a pop of colour.
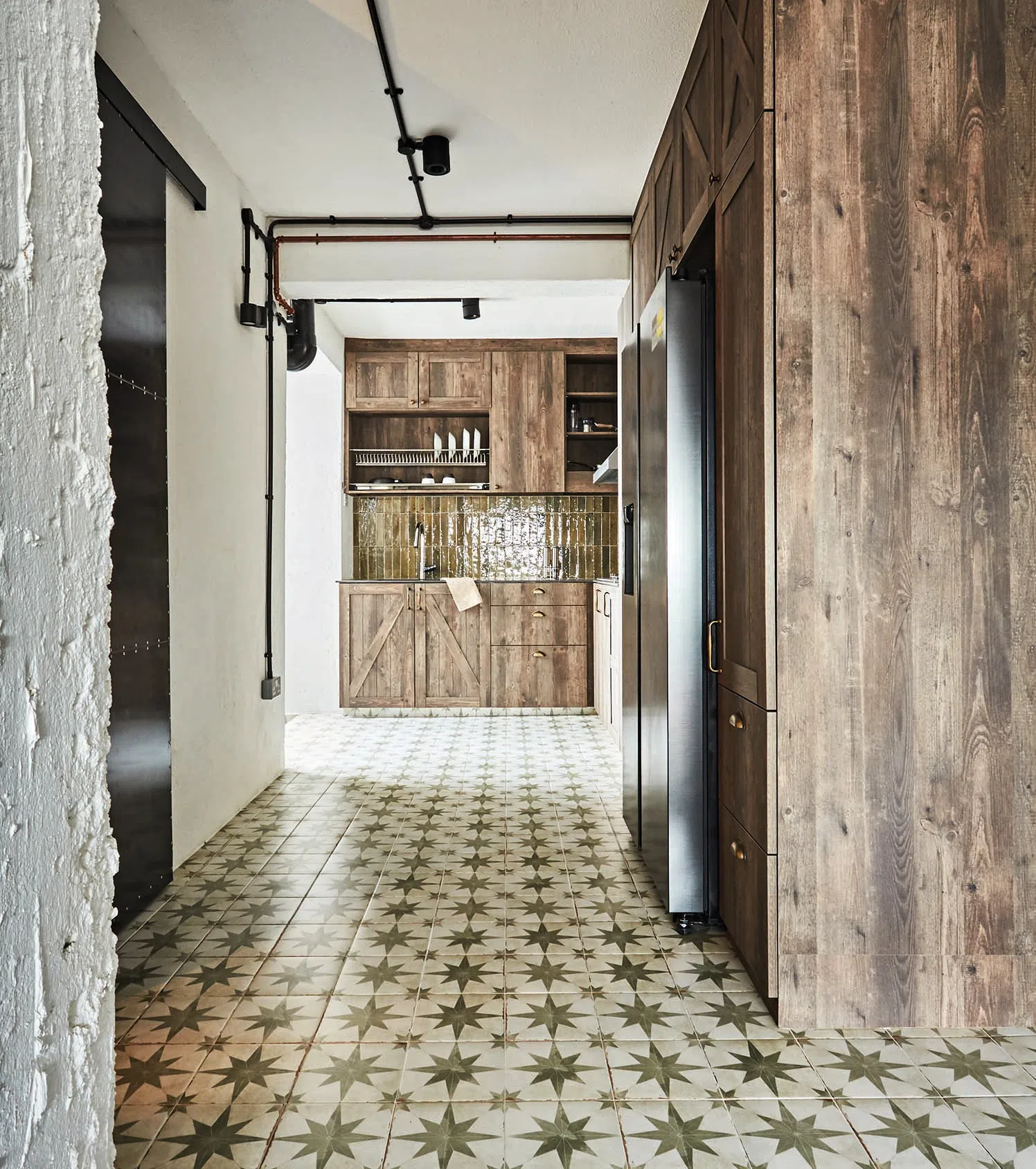
The layout of the kitchen is efficient while its finishes lend a certain flair.
PHOTO: SPH MAGAZINES; ART DIRECTION: NONIE CHEN
There is minimal built-in furniture in the living room, so the couple can change up the layout as they wish. An exposed red-brick feature wall reinforces the New York loft theme.
The existing Rockstone ceiling was retained to maintain an unfinished look. Mr Lin did not want black or PVC trunking in the ceiling, so the designers went with metal trunking inspired by neighbourhood coffee shops.
The dining area was converted from one of three bedrooms. Its elevated platform not only defines the space, but also hides discharge pipes for the air-conditioning system as well as electrical outlets for when the area is used as a home office.
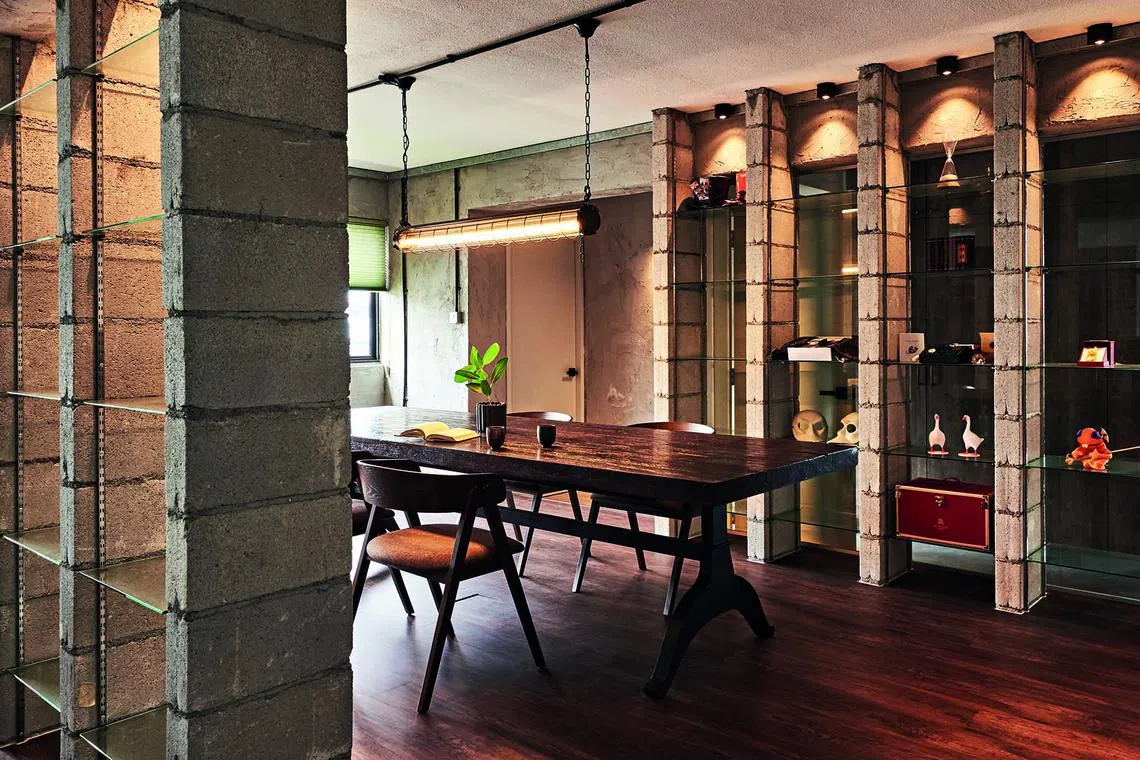
The hollow block shelves make a strong design statement.
PHOTO: SPH MAGAZINES; ART DIRECTION: NONIE CHEN
The design team created unique shelves using hollow blocks and glass panels for air circulation. The adjustable glass shelving creates a “floating” effect and lets light into the deeper part of the home.
Two existing bedrooms and the old dining room were reconfigured into a series of interconnected spaces comprising the master bedroom, guest room, study and walk-in wardrobe. The efficient layout offers flexibility while maintaining privacy.
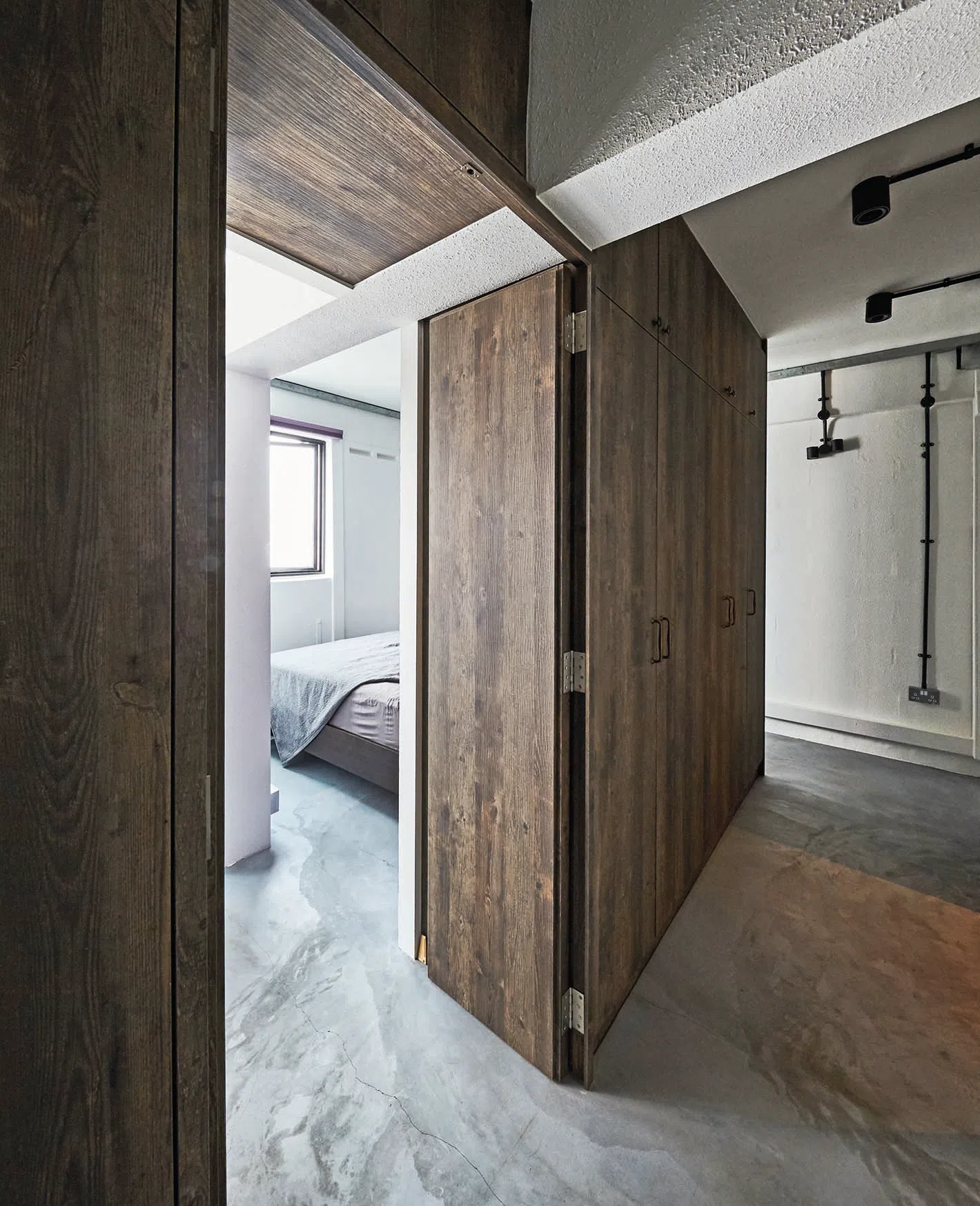
The master bedroom, guest room, study and walk-in wardrobe are all connected.
PHOTO: SPH MAGAZINES; ART DIRECTION: NONIE CHEN
The designers combined the existing common bathroom and adjacent master bathroom into one large space, which fits a separate shower and water closet compartments on one side, and a 3.5m-long precast concrete sink on the other. Copper piping and steel doors were selected as the materials will acquire patina as they oxidise over time.
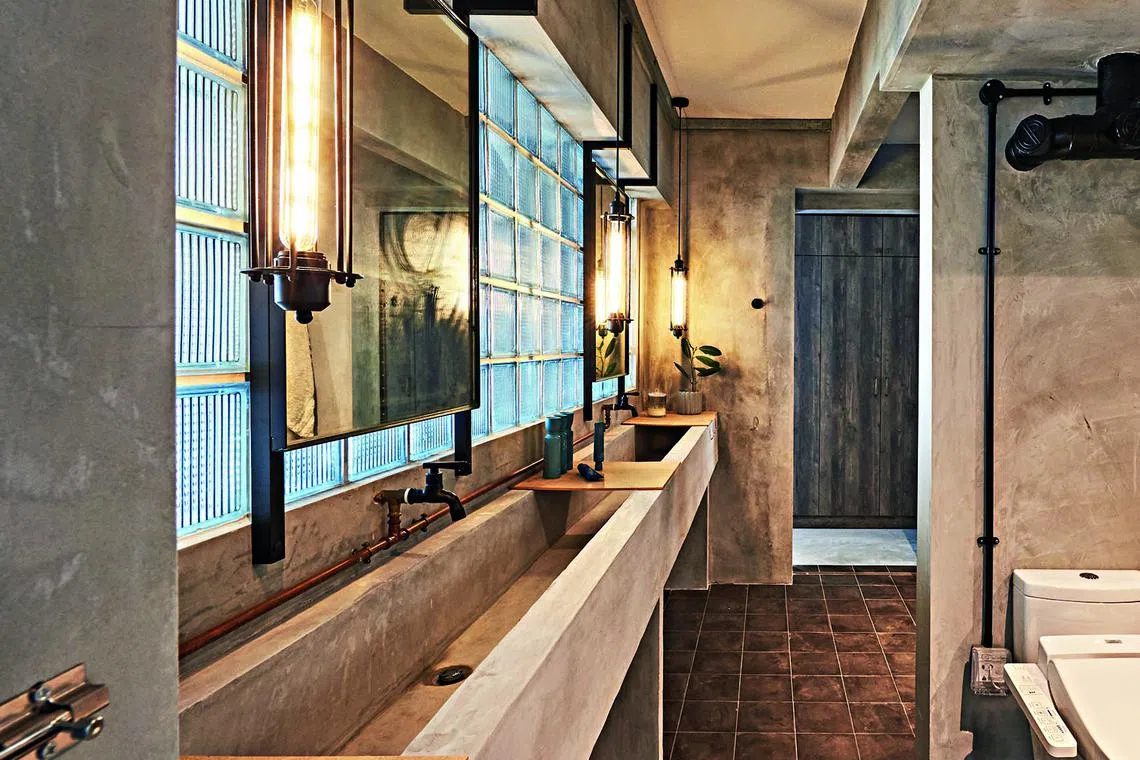
The long, precast concrete sink is divided into his-and-hers sections.
PHOTO: SPH MAGAZINES; ART DIRECTION: NONIE CHEN
The couple moved into the flat in September 2021. Although this is their first home, they are so pleased with its design that Mr Lin reckons that it is unlikely that they will move.
This article first appeared in the January 2023 issue of Home & Decor, which is published by SPH Magazines.
Get the January and latest issue of Home & Decor now at all newsstands or download the digital edition of Home & Decor from the App Store, Magzter or Google Play. Also, see more inspiring homes at


