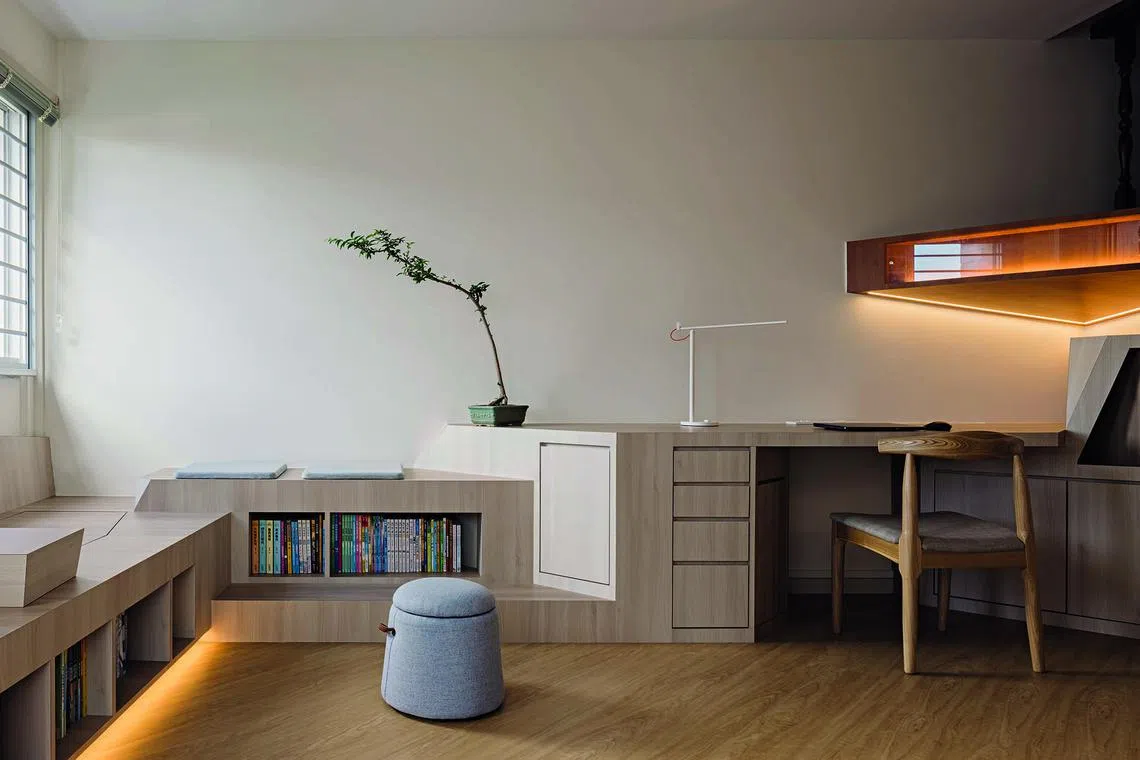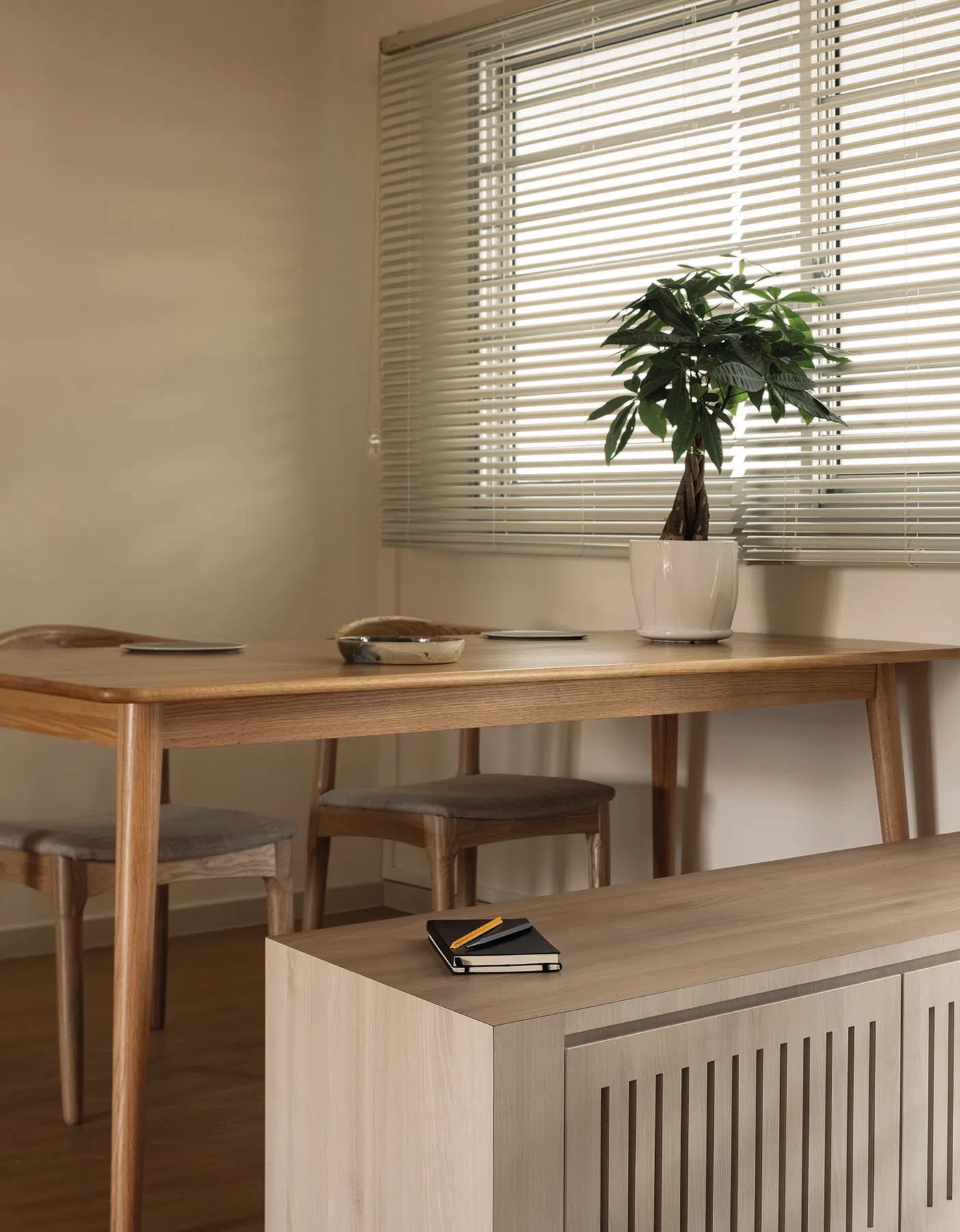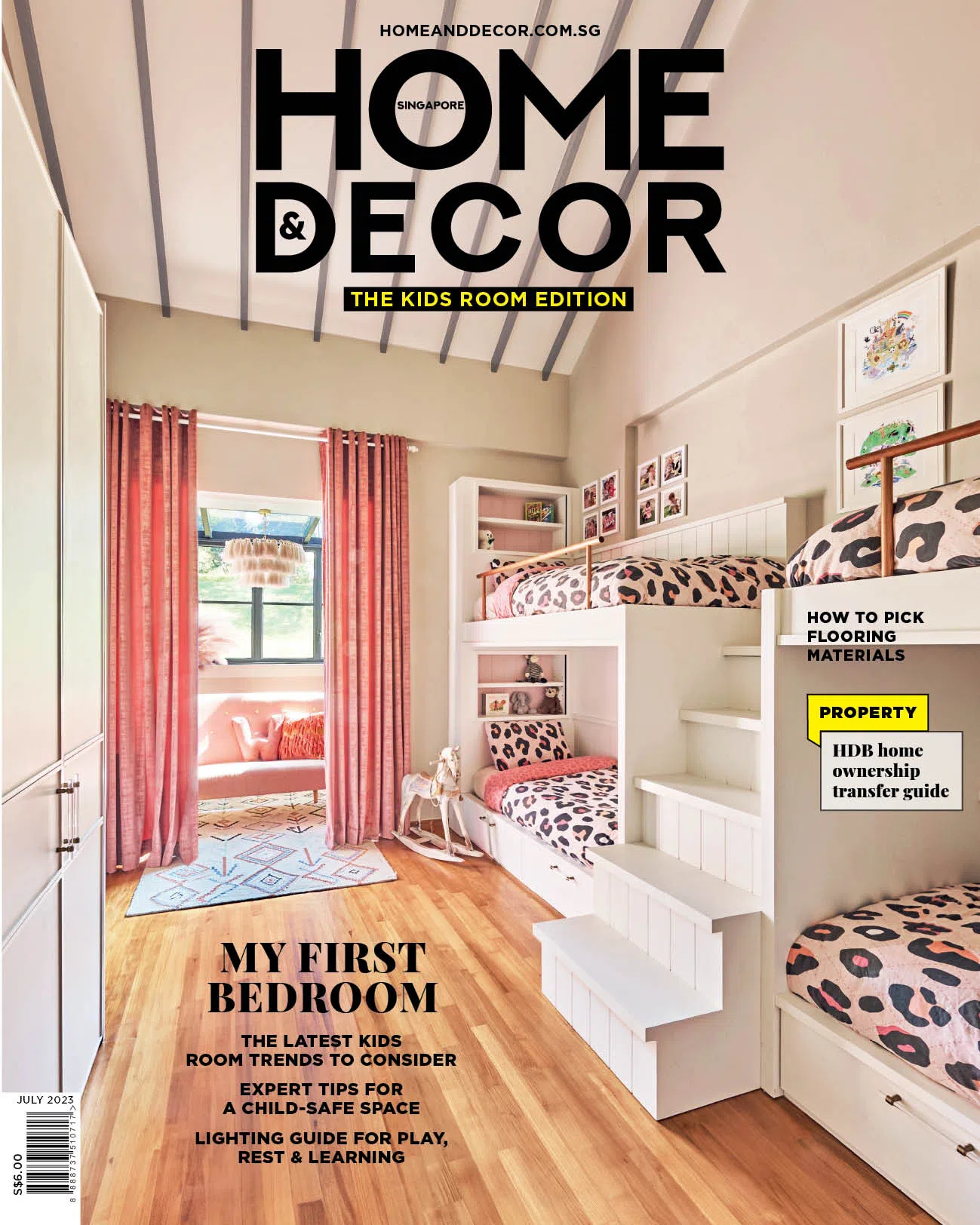The Chic Home: Hougang HDB maisonette for family of avid readers
Sign up now: Get ST's newsletters delivered to your inbox
Home & Decor
Follow topic:
SINGAPORE – As a family who loves to read, the owners of this home asked Metre Architects’ founder Woon Chung Yen to design the living room of their Housing Board unit in Hougang as a study-cum-reading area.
The couple in their 50s – the husband works in information technology and the wife is a teacher – have two sons in primary and secondary school. They wanted to retain the existing teakwood staircase in the 1,593 sq ft maisonette, as it had held up well despite the unit being about 30 years old.
Using the diagonal line of the staircase as a starting point, Mr Woon crafted a layered, geometric look that brought together form and function.
A new floor-to-ceiling cabinet, which has a unique slant that mirrors the stairs, screens the interior off from the main entrance and common corridor, giving the owners more privacy.

The laminate for the mid-landing display shelf and entrance cabinet was selected to match the existing teakwood.
PHOTO: STUDIO PERIPHERY
Viewed together, the angled cabinet and double-volume stairwell give the impression of a “courtyard”. This delineates the dining area, and separates it from the study and reading zone.

The double-volume stairwell is defined by the entrance cabinet and staircase.
PHOTO: STUDIO PERIPHERY
As the centrepiece of the home, the staircase was given extra attention. Mr Woon introduced a triangular display shelf at the mid-landing that extends beyond the balustrades, meant to symbolise “a new growth sprouting from an old teak tree”.

The customised dining bench serves as seating and shoe storage, and defines the threshold of the entrance.
PHOTO: STUDIO PERIPHERY
Through clever carpentry – achieved with the help of master carpenter Ng Soo Hock from Kia Hock Furniture and Renovation – and geometry, this shelf cascades to the study desk below and turns another corner, culminating in a reading bench with even more shelves.
The design and construction took about five months, and the family moved into the home in September 2021. The project cost about $70,000, excluding furniture and furnishings. The existing layout was retained and no walls were removed, though the flooring, light fixtures, air-conditioning units and sanitary fittings were replaced.

This article first appeared in the June 2023 issue of Home & Decor, which is published by SPH Magazines.
Get the July and latest issue of Home & Decor now at all newsstands or download the digital edition of Home & Decor from the App Store, Magzter or Google Play. Also, see more inspiring homes at
homeanddecor.com.sg

