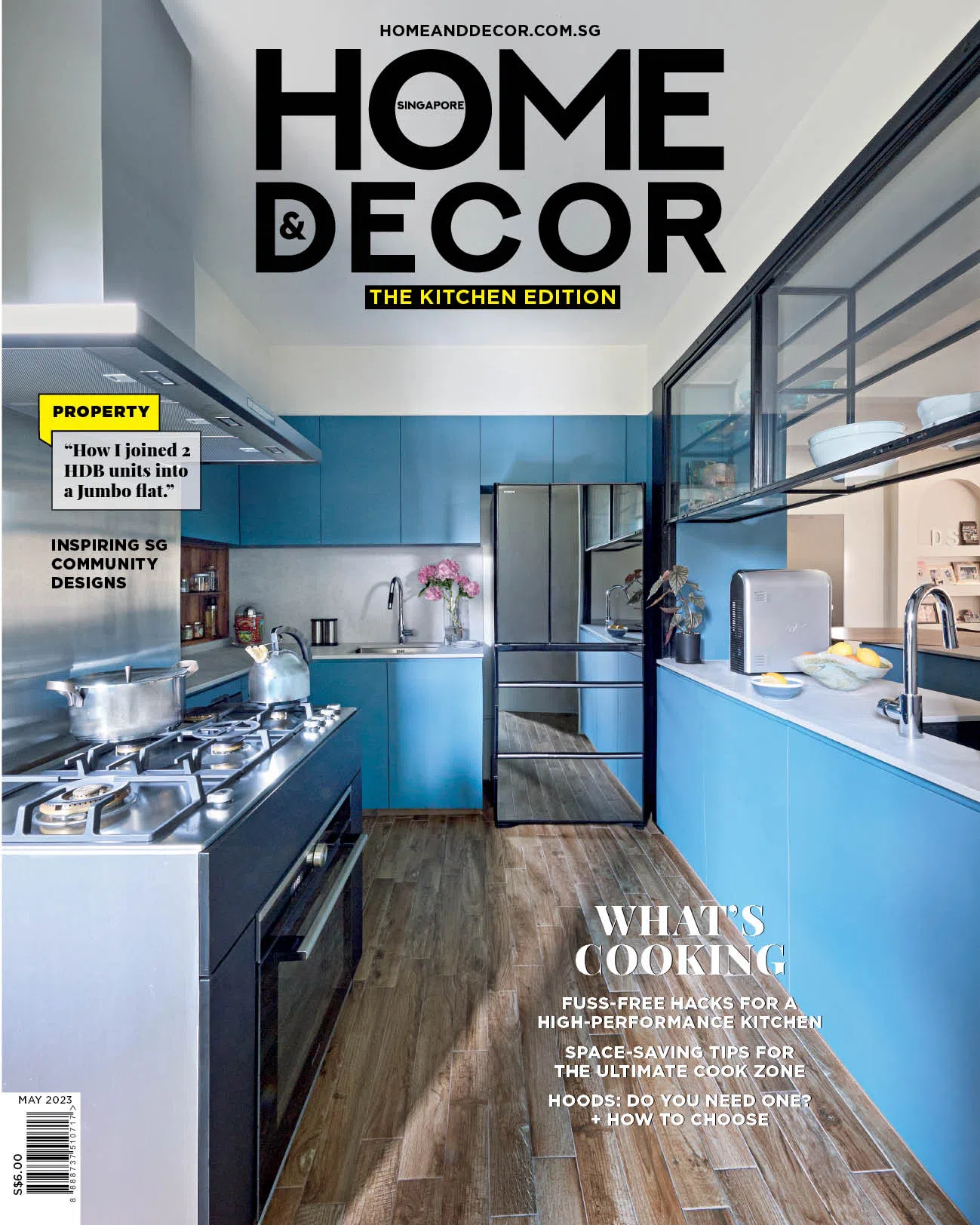The Chic Home: Hotel-inspired condo in Telok Blangah is a dark, modern-luxe sanctuary
Sign up now: Get ST's newsletters delivered to your inbox
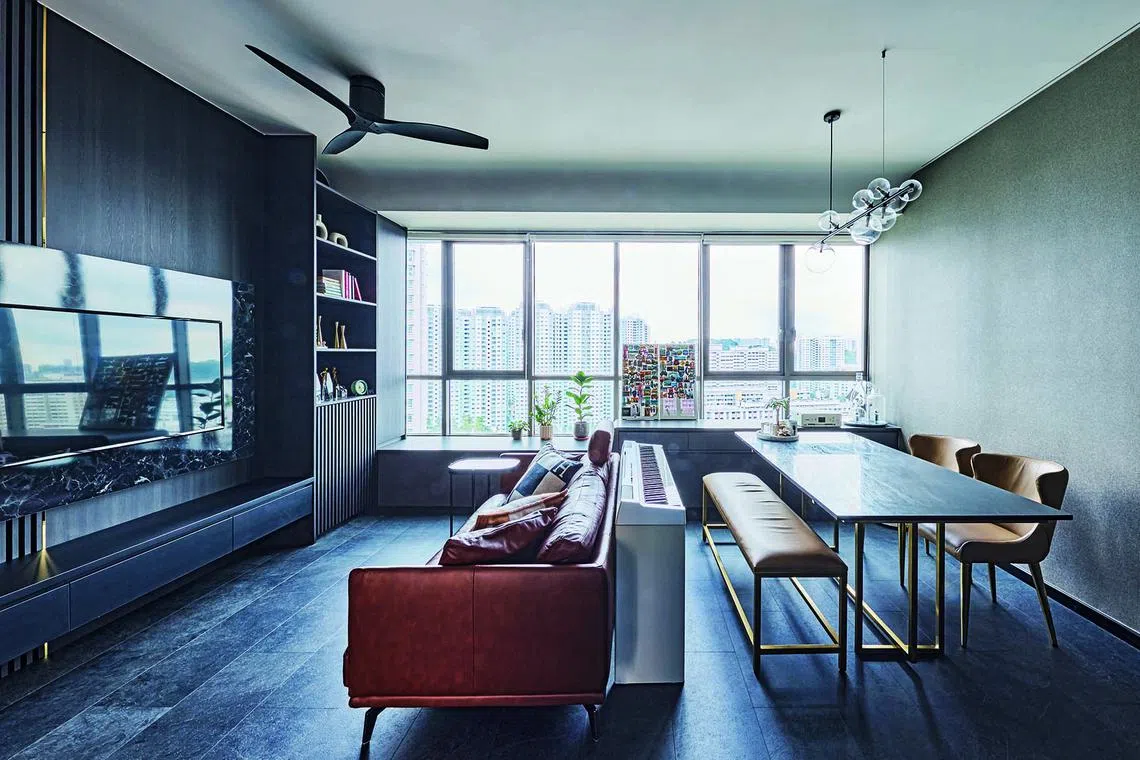
The home owner requested a dark, moody theme with luxurious vibes.
PHOTO AND ART DIRECTION: SPH MAGAZINES
Home & Decor
Follow topic:
SINGAPORE – Master financial consultant Stephanie Chua, 39, wanted her home to be “cosy and comfortable, a place where I can rest my mind and soul after work”.
In her brief to design studio The Interior Lab’s manager and senior interior stylist Yen Ng, Ms Chua requested a dark, modern-luxe look that was also practical, with plenty of storage.
The layout of her 829 sq ft, two-bedroom condominium in Telok Blangah Road was left mostly intact, except for the reconfiguration of the two bedrooms into one large master suite.
Despite her need for storage, Ms Chua was adamant about not crowding the entrance with too much built-in cabinetry. Her foyer serves mainly as a spot to place keys, store shoes and display a few knick-knacks.
Fluted panels are a recurring element in the home and tie the space together. They can be found on built-in cabinet doors and the living room’s television feature wall – the wall is complemented by marble-grain laminate – and are also used to conceal doors to the storage cabinets and powder room.
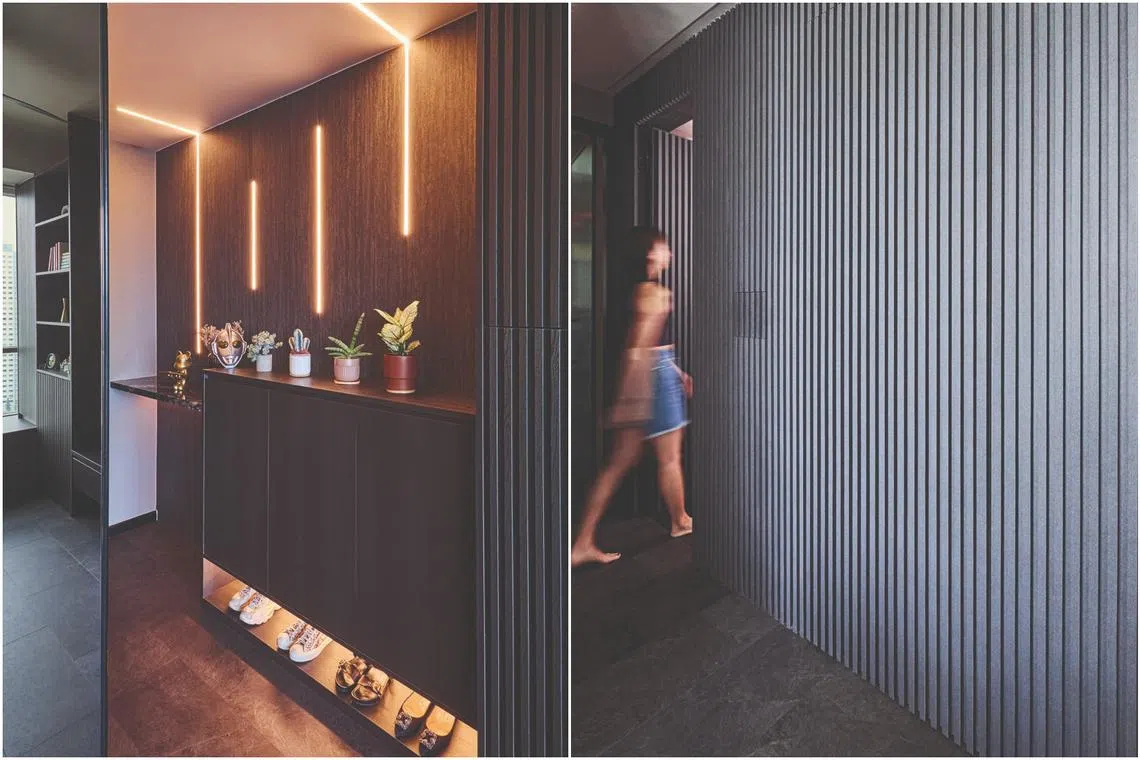
Motion-sensor lights and a bronze tinted mirror give the entrance foyer (left) the look of an upscale boutique hotel. Doors to the storage cabinets and powder room are concealed behind fluted panels.
PHOTO AND ART DIRECTION: SPH MAGAZINES
The bay window was redone to suit the new interior and incorporate extra storage. Stretching across the living and dining rooms, it also provides seating for guests.
The kitchen is in a light palette, adding a refreshing contrast to the rest of the interior.
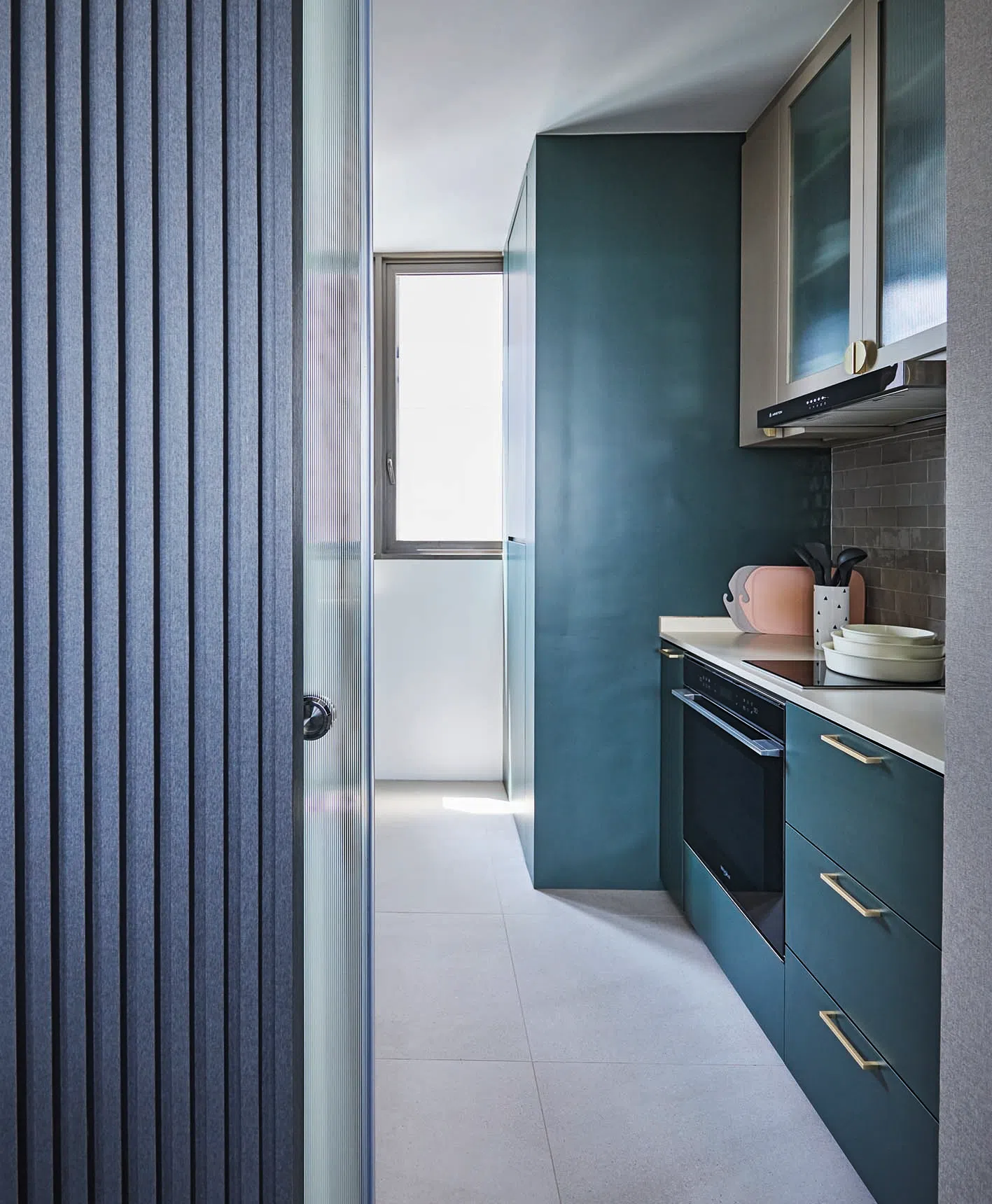
The kitchen adds a refreshing pop of colour to the interior.
PHOTO AND ART DIRECTION: SPH MAGAZINES
The master bedroom continues the dark and moody theme with a black ceiling. Combining two bedrooms into a single master suite created space for both a sleeping area and a walk-in wardrobe.
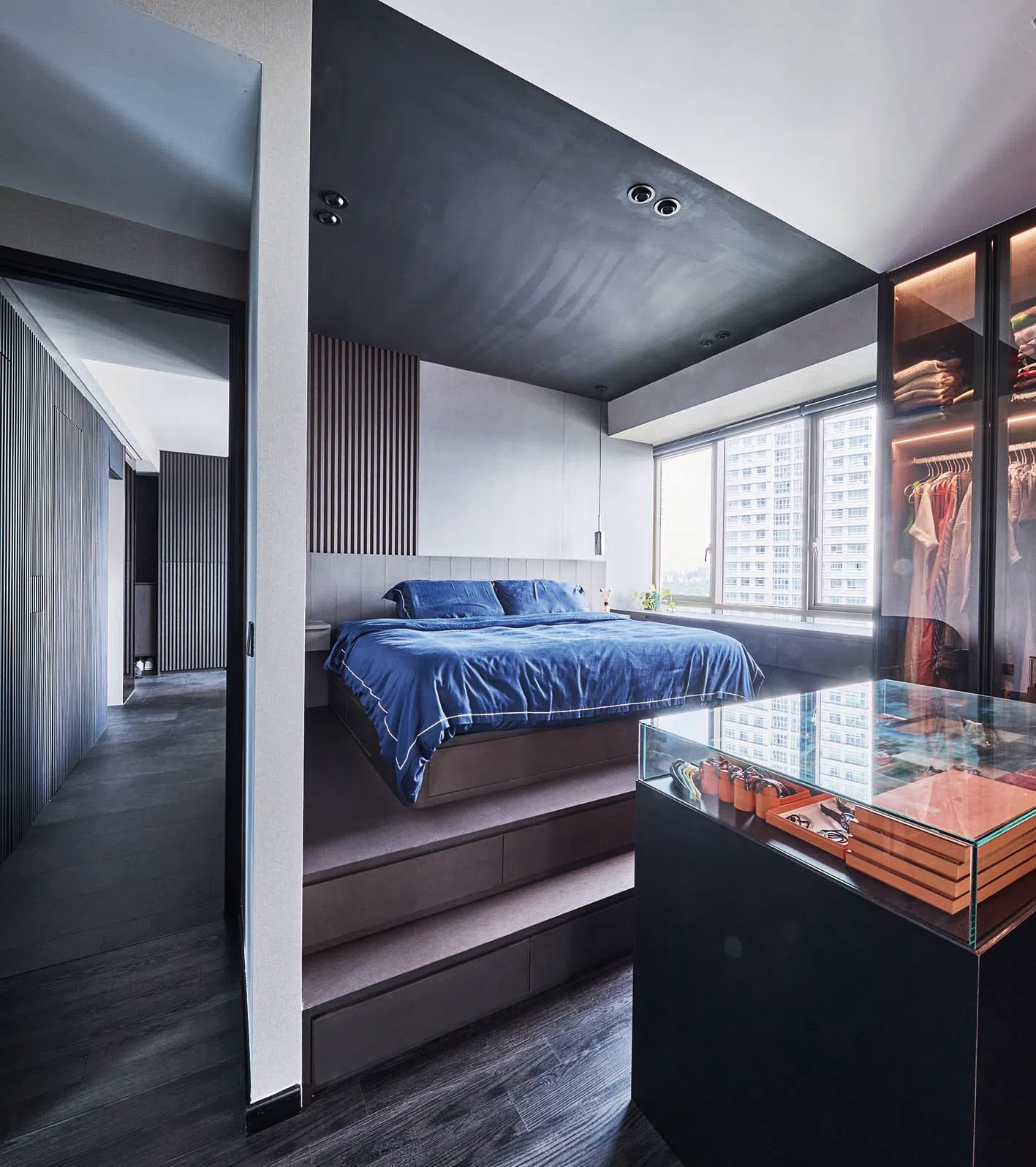
Elevating the bed on a platform not only defines the sleeping area, but also provides the opportunity to incorporate drawers within the steps.
PHOTO AND ART DIRECTION: SPH MAGAZINES
The bed sits on a platform with storage drawers built into the steps, and the centrepiece of the walk-in wardrobe is a boutique-style island to showcase jewellery and accessories.
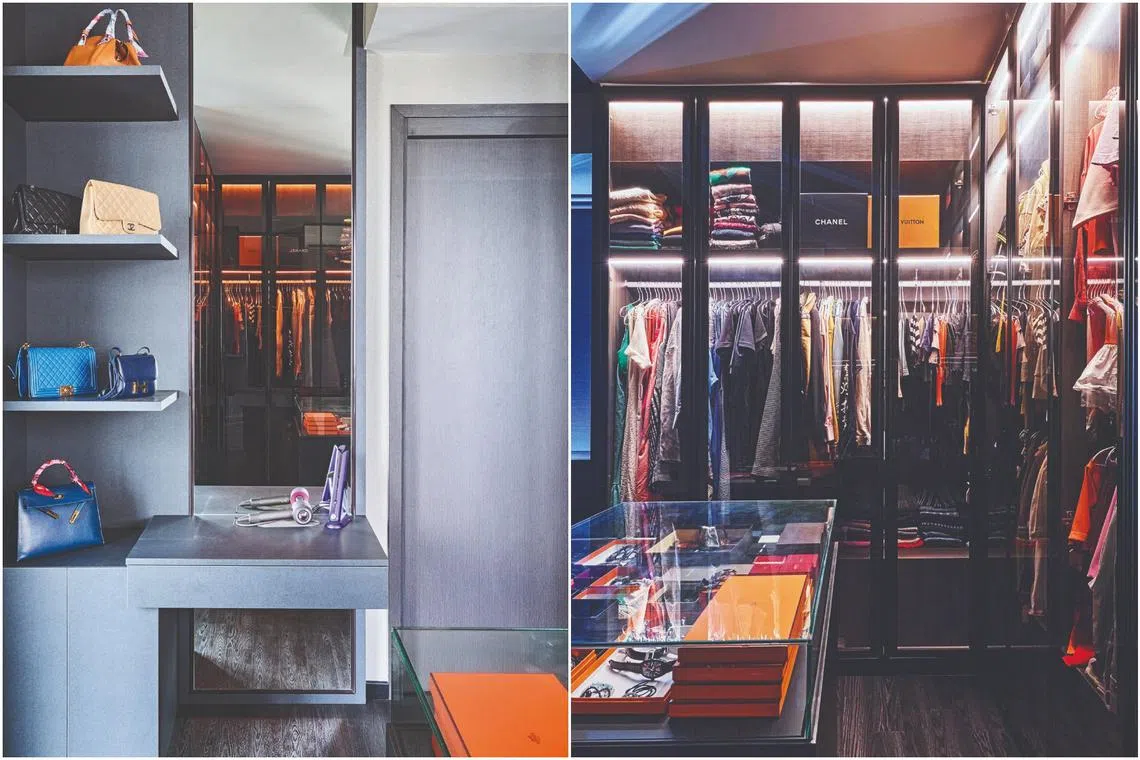
The walk-in wardrobe has motion-sensor lights, much like a fashion boutique.
PHOTO AND ART DIRECTION: SPH MAGAZINES
Ms Chua moved into the home in June 2022 after a 12-week, $120,000 renovation, and friends who have visited the place have said that it bears her signature touch.
This article first appeared in the April 2023 issue of Home & Decor, which is published by SPH Magazines.
Get the May and latest issue of Home & Decor now at all newsstands or download the digital edition of Home & Decor from the App Store, Magzter or Google Play. Also, see more inspiring homes at
homeanddecor.com.sg
