The Chic Home: Couple create metropolitan spirit in Claymore Road condo
Sign up now: Get ST's newsletters delivered to your inbox

This elegant apartment is home to a Hong Kong couple and their daughter.
PHOTO: KHOO GUO JIE
Home & Decor
Follow topic:
SINGAPORE – As they hail from Hong Kong, the husband and wife who own this home know what it is like to live in a densely built-up city.
Being in the hospitality industry, the couple – who are in their 50s and 60s, and have a daughter in her 20s – also appreciate the finer things in life, such as art and whisky.
They are well-versed in design and had high expectations for their Singapore home, a 2,206 sq ft three-bedroom condominium apartment in Claymore Road.
They chose registered architect Gwen Tan, founder and principal designer of Singapore firm Studio iF, to handle the renovation. Ms Tan, who is also the co-founder of Formwerkz Architects and has more than 20 years of experience, has worked with the couple on multiple projects over the past decade.
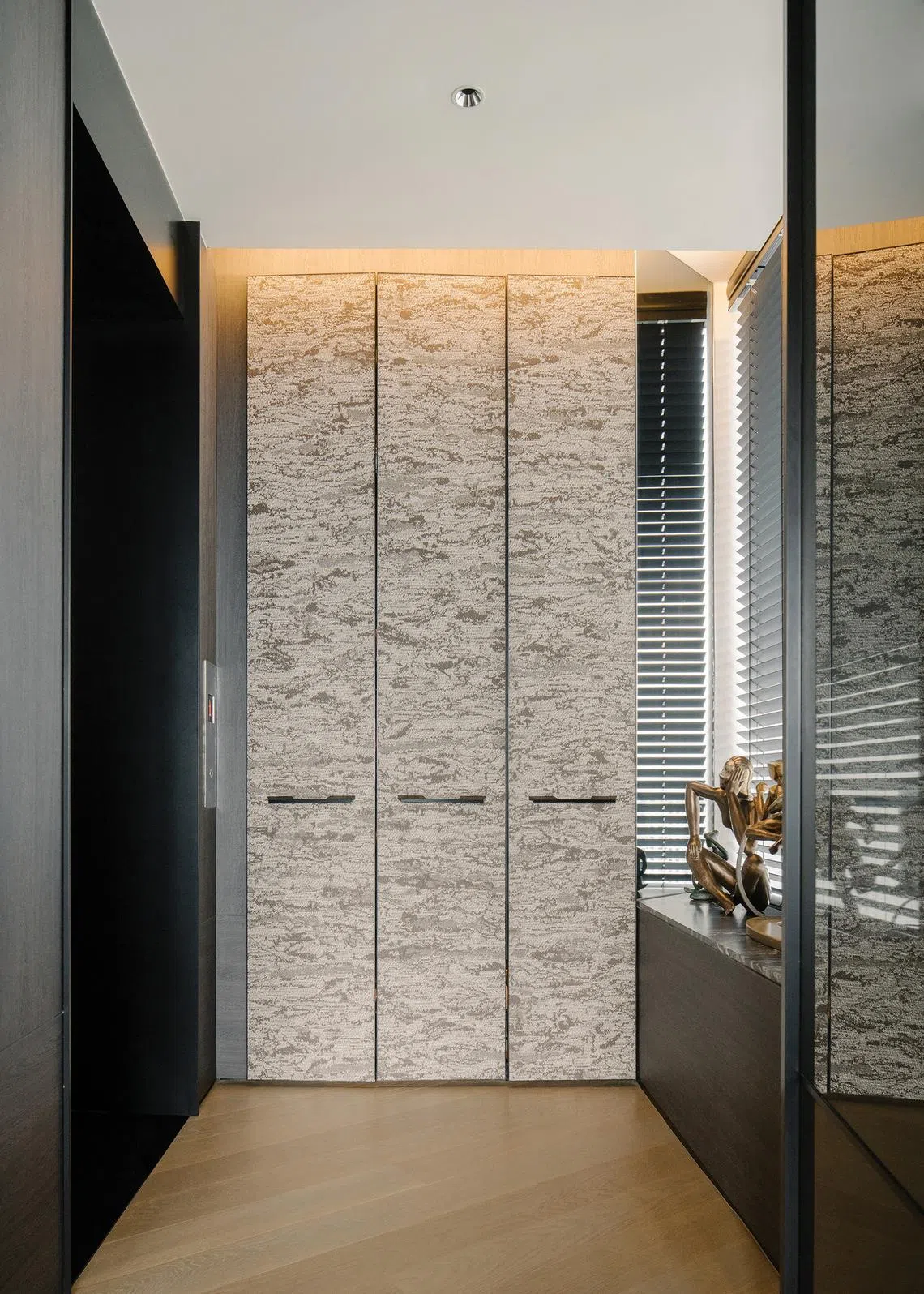
Textured fabric wall panels in the foyer hide the family’s shoes.
PHOTO: KHOO GUO JIE
The apartment’s lift opens into a private foyer, where everyday items such as shoes are concealed behind textured fabric wall panels.
There is also a bay window, which has been transformed into a small gallery for displaying sculptures from the couple’s travels. Tinted patterned glass on the main door offers visitors a glimpse of what lies beyond the threshold and lets the home owners know when their guests have arrived.
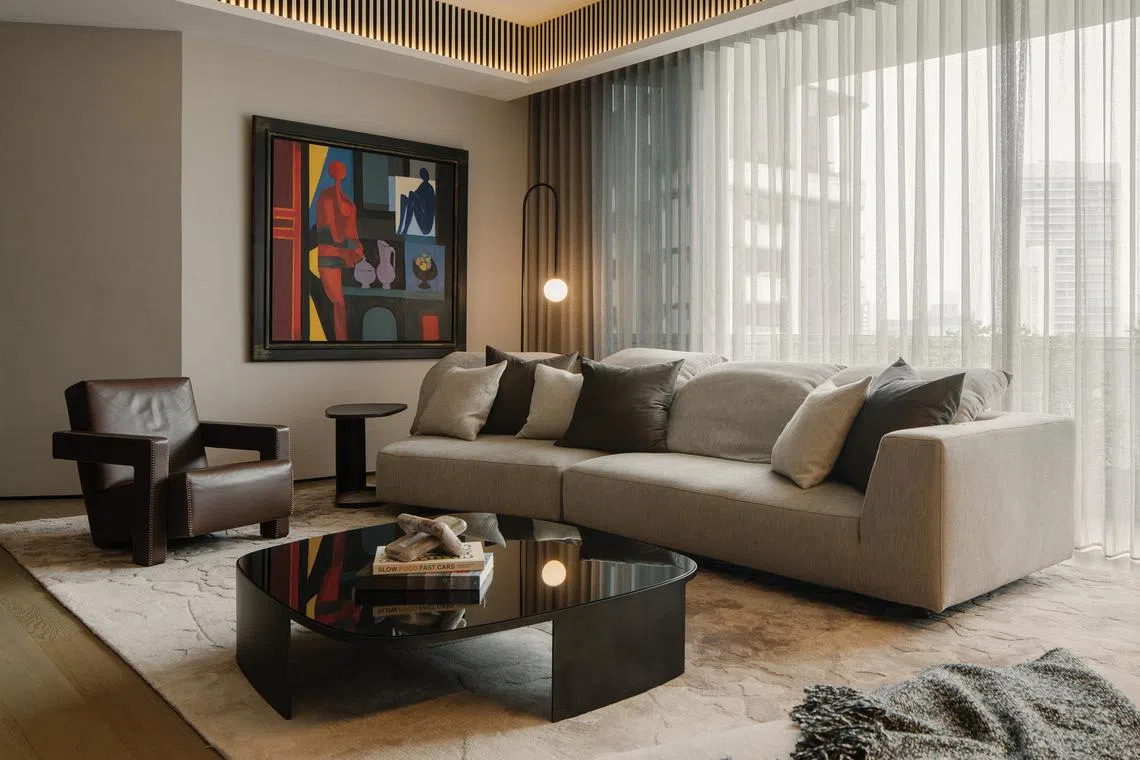
The Absolu sofa by Edra was chosen for its ergonomic design and adjustable backrests.
PHOTO: KHOO GUO JIE
The living room balances elegance and comfort, making it the perfect spot for the family to lounge in or to host an informal soiree with friends.
A lot of thought went into the dining space and its potential uses, says Ms Tan. “The dining table caters for more than just mealtime uses, but also for intimate meetings or focused work-from-home time.”
She added a pendant lamp from Italy-headquartered lighting brand Flos – the Luce Orizzontale suspension lamp – above the table, as it has different light settings and is dimmable.
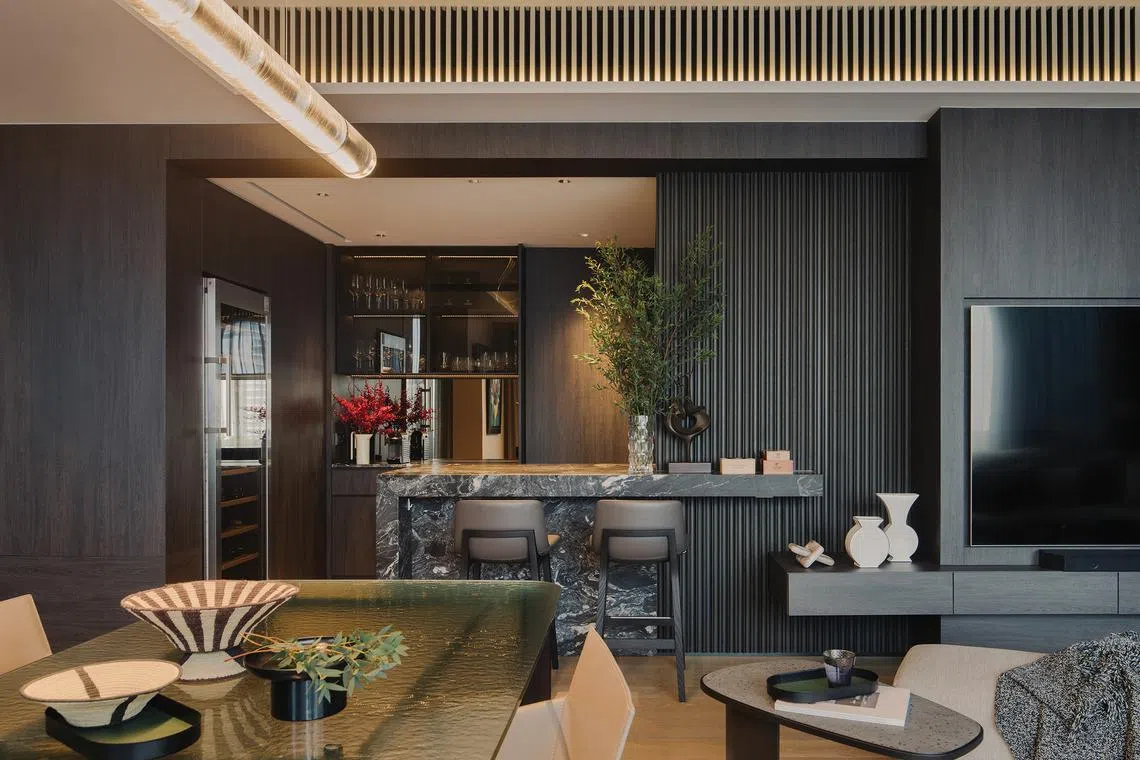
The multifunctional dining space can be used for meals and to work from home.
PHOTO: KHOO GUO JIE
While the multifunctional dining space doubles as the husband’s desk, the wife was concerned about the mess this might cause.
To address this, Ms Tan incorporated a hidden nook behind a sliding mirror panel by the whisky display in the adjacent bar. When it is time to set the table for a meal, the husband can put his laptop and documents away in the hidden nook, which also houses a printer.
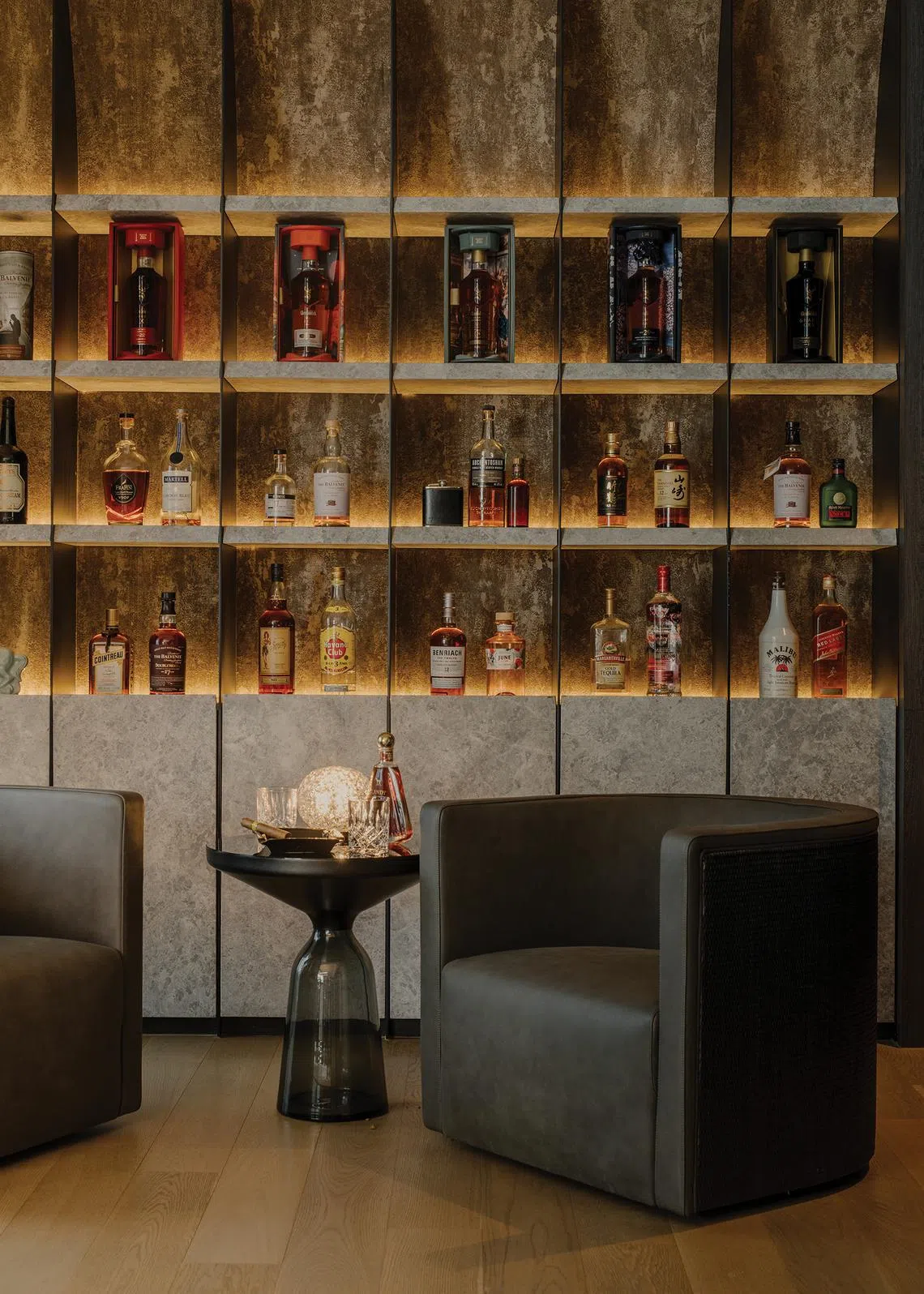
As a whisky lover, the husband wanted a dedicated space to display his collection.
PHOTO: KHOO GUO JIE
As a whisky lover, the husband wanted a dedicated area to house his collection and to enjoy it with guests. The showpiece of the bar is a whisky display cabinet with natural stone doors and shelving, and bronze metal plate dividers. A backdrop of special textured wallpaper from Arte echoes the stone’s natural grain.
Complementing this indoor bar is an outdoor area on the balcony, which is furnished with two Husk outdoor swivel chairs from B&B Italia and offers a sweeping view of the city skyline.
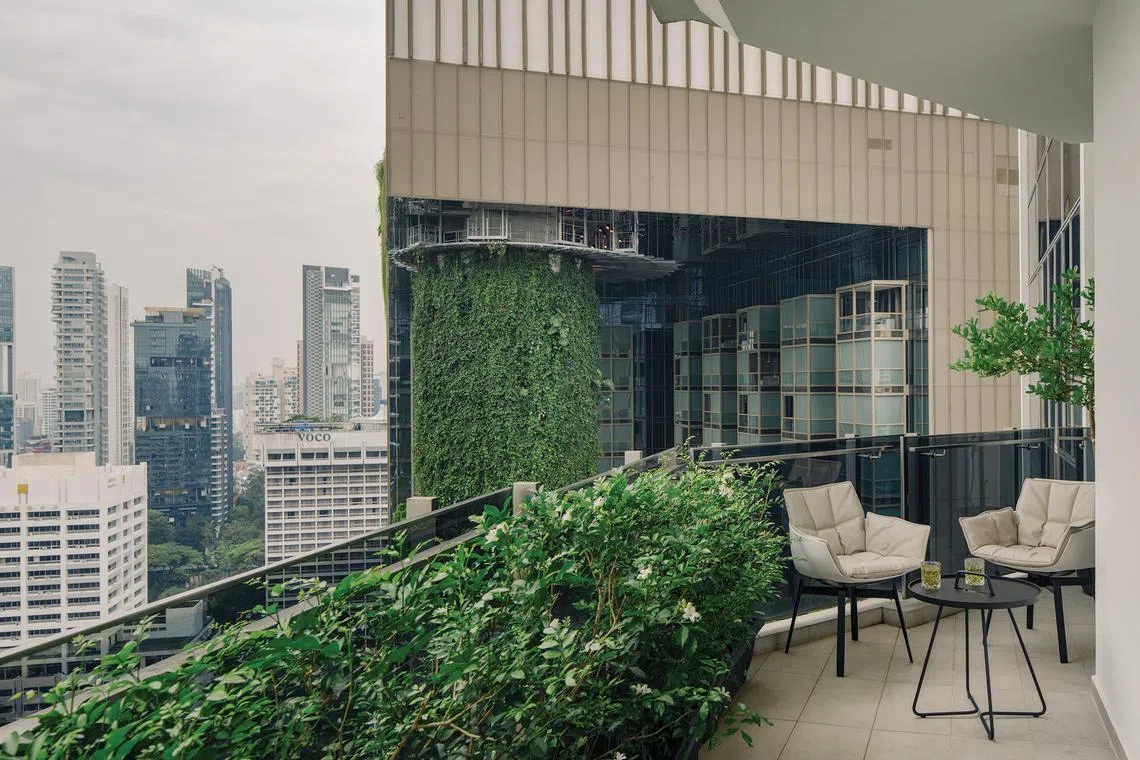
There are two Husk outdoor swivel chairs from B&B Italia on the balcony, which offers a sweeping view of the city skyline.
PHOTO: KHOO GUO JIE
The dry kitchen, which faces the dining area, is defined by a peninsula island built with Forest Black stone in an antique brush finish. Black-timber fluted wall panels conceal the household shelter at the back, and a bronze-tinted mirrored backdrop reflects the city view.
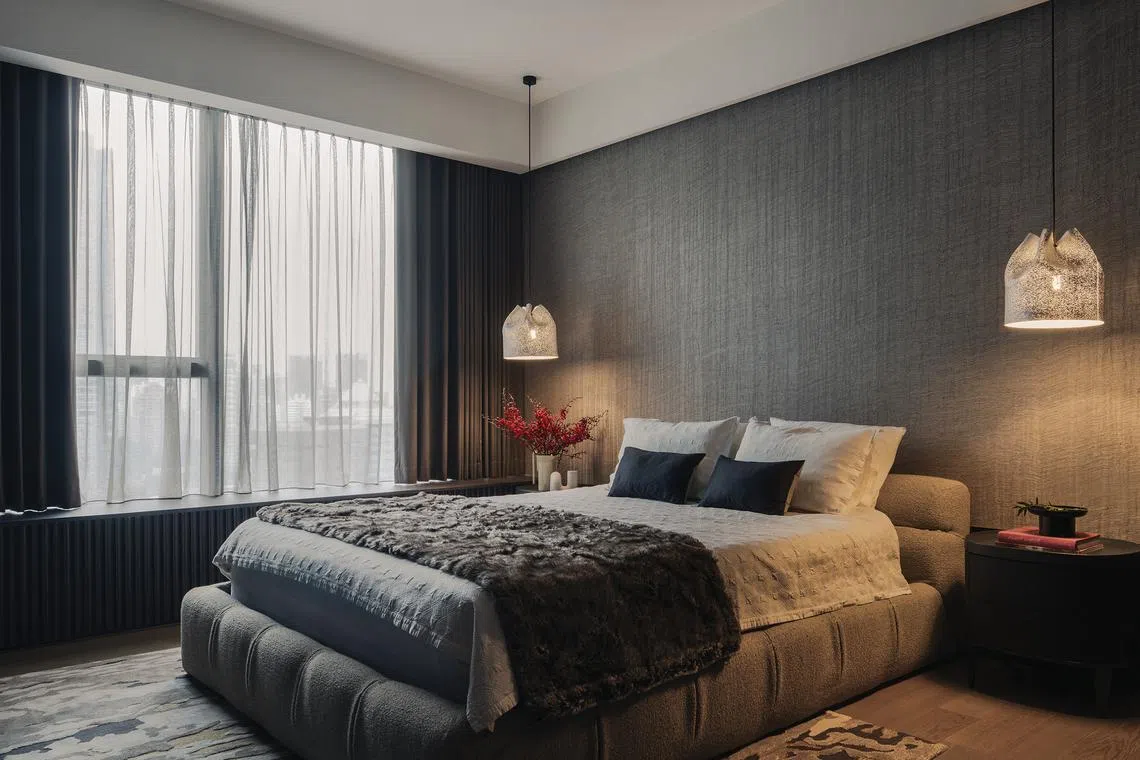
The master bedroom’s fabric wallpaper was chosen for its delicate textures and soft lines.
PHOTO: KHOO GUO JIE
The master bedroom, the couple’s private sanctuary, has fabric wallpaper which was specially chosen for its delicate textures and soft lines. Perforated metal lamps bring a play of light and shadow to complement the Tufty bed by Patricia Urquiola from B&B Italia.
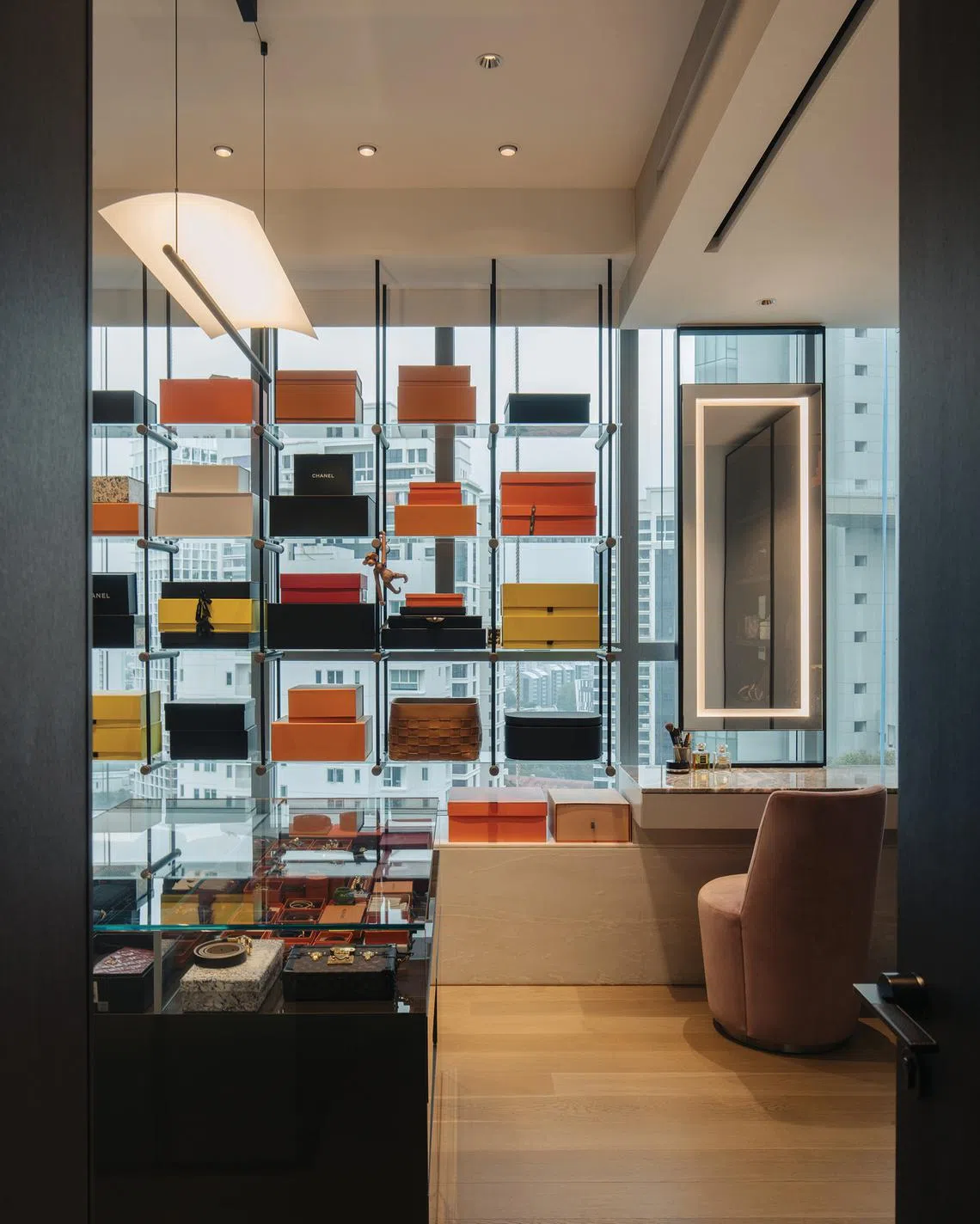
The wife’s walk-in wardrobe features suspended display shelves and an island counter.
PHOTO: KHOO GUO JIE
One of the remaining two bedrooms has been converted into a walk-in wardrobe for the wife. A Rimadesio island from their former home has been integrated into the new space, with suspended display shelves along the bay window.
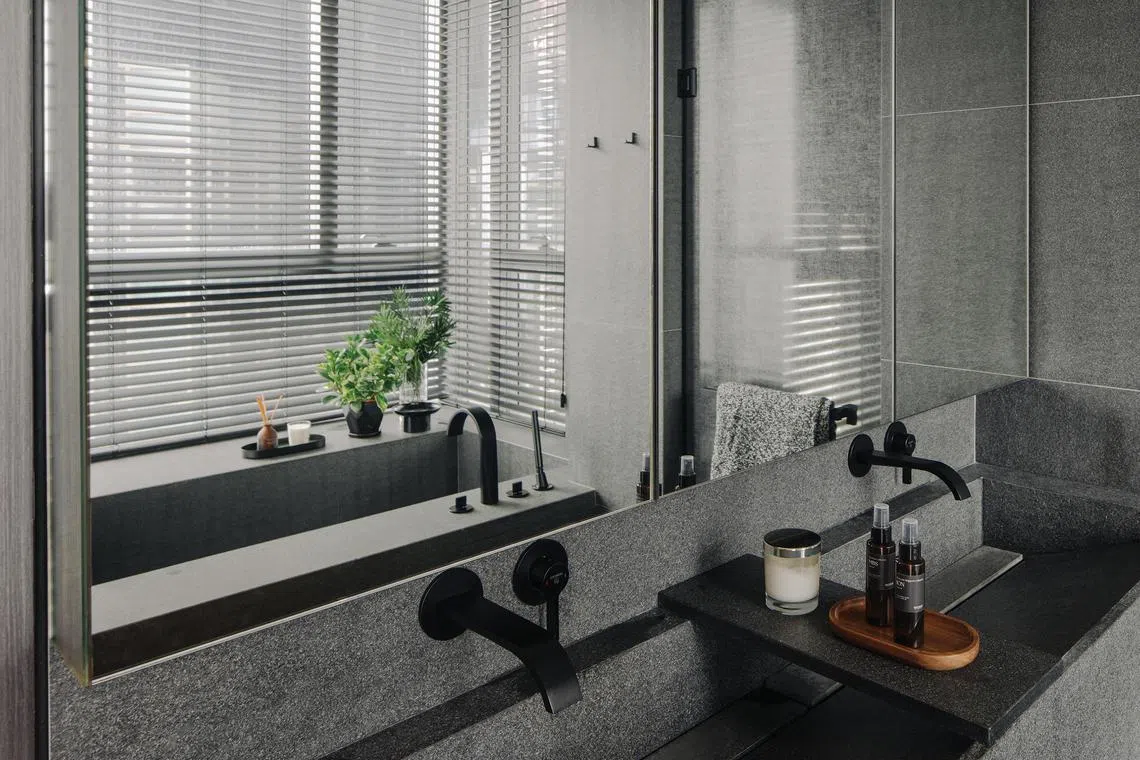
The granite stone bathtub in the master bathroom is similar to the ones in Aman hotel in Tokyo.
PHOTO: KHOO GUO JIE
For the master bathroom, the couple requested a granite stone bath similar to the one in Aman hotel in Tokyo. Ms Tan had one custom-made, framed on three sides by full-length glass windows, to transport the couple back to the Japanese onsen that they fell in love with on their travels.
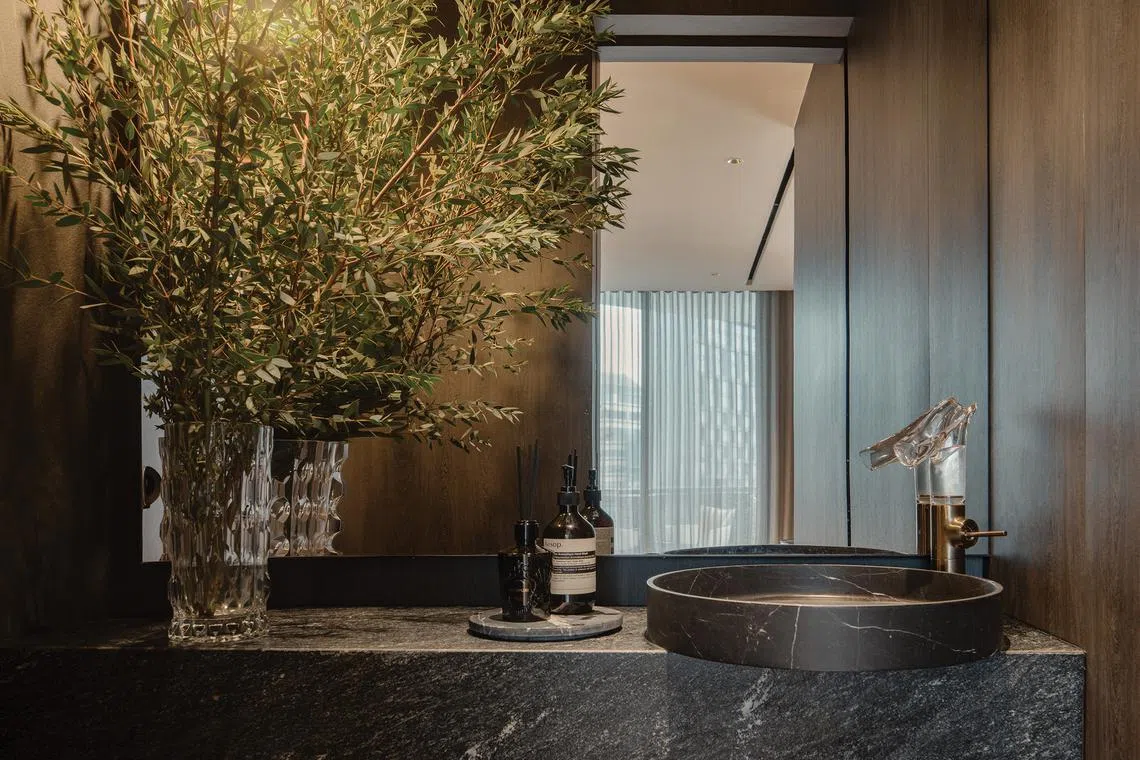
The powder room features a sculptural glass Hansgrohe Axor tap.
PHOTO: KHOO GUO JIE
The powder room features a sculptural glass Hansgrohe Axor tap that spouts water into a marble tray. A custom mirror conceals the ventilation windows and maintains air flow. A bouquet of fresh eucalyptus leaves enhances the ambience with its scent.
The renovation took 12 to 15 months and the family, who declined to reveal the cost, moved into their new home in the second half of 2023.
The result is a timeless city abode with a sense of understated luxury that reflects its owners’ refined tastes.
This article first appeared in Home & Decor Singapore. Go to
homeanddecor.com.sg
for more beautiful homes, space-saving ideas and interior inspiration.

