The Chic Home: Family flat in Jalan Bahagia puts the ‘fun’ in functional
Sign up now: Get ST's newsletters delivered to your inbox
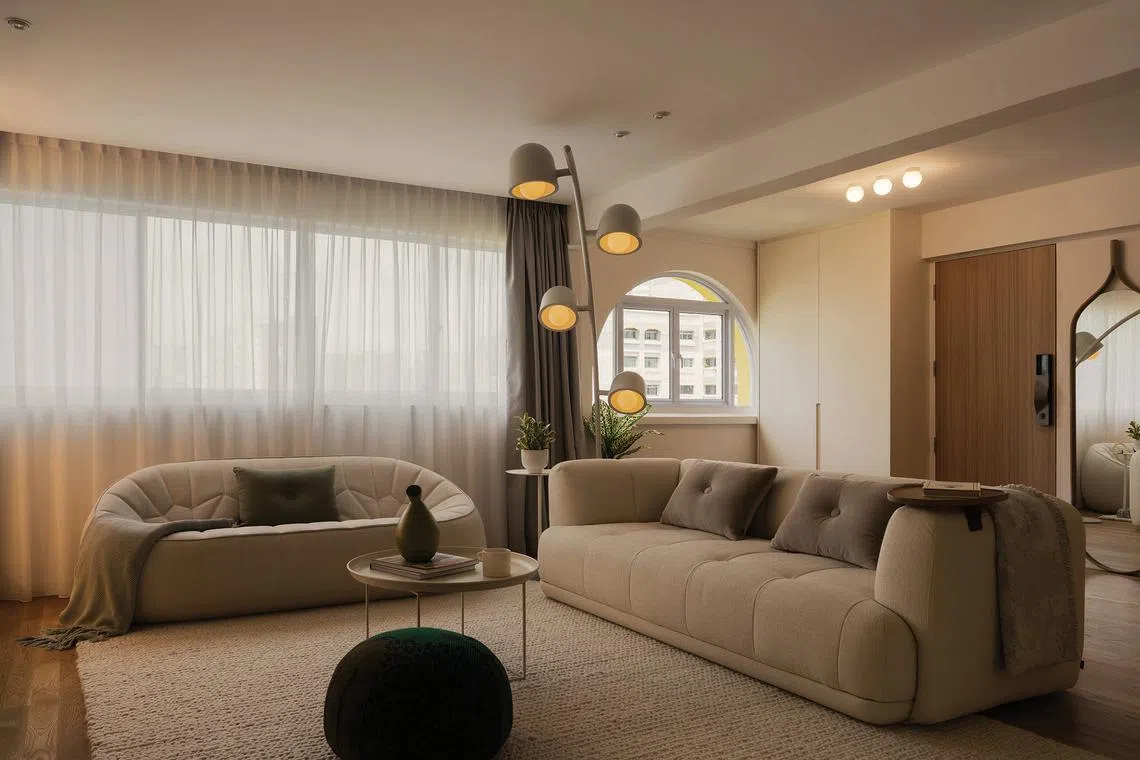
This five-room flat in Jalan Bahagia is home to a family of four.
PHOTO: STUDIO L'ARC
SINGAPORE – A minimalist, cosy design for a five-room HDB flat in Jalan Bahagia. This was something the home owner, who wanted to be known only as Mr Tan, and Ovon Design’s senior design consultant Ng Kah Fei agreed on immediately.
Mr Tan, who shares the 1,300 sq ft space with three other family members, wanted it to be decked out in shades of cream and mint green.
His brief also included a display cabinet for his collectibles and more storage for his parents’ belongings.
The flat was completely overhauled, as the interior was old and dated. The renovation – which took about four months – included removing walls, as well as painting, tiling, plumbing, carpentry and false ceiling works.
An old sliding door at the entrance area was dismantled and the existing drop between the entrance foyer and living room was levelled by topping up the finished floor level.
Next to the main door, Mr Ng added a shoe cabinet that incorporates a niche to conceal the distribution-board box.
The television area is Mr Tan’s favourite spot, as it includes a custom-designed display unit for his sculptures, which include sumo wrestler pieces by artist duo Artheline. The display unit is enhanced by dimmable lighting from Singapore lighting house Sol Luminaire.
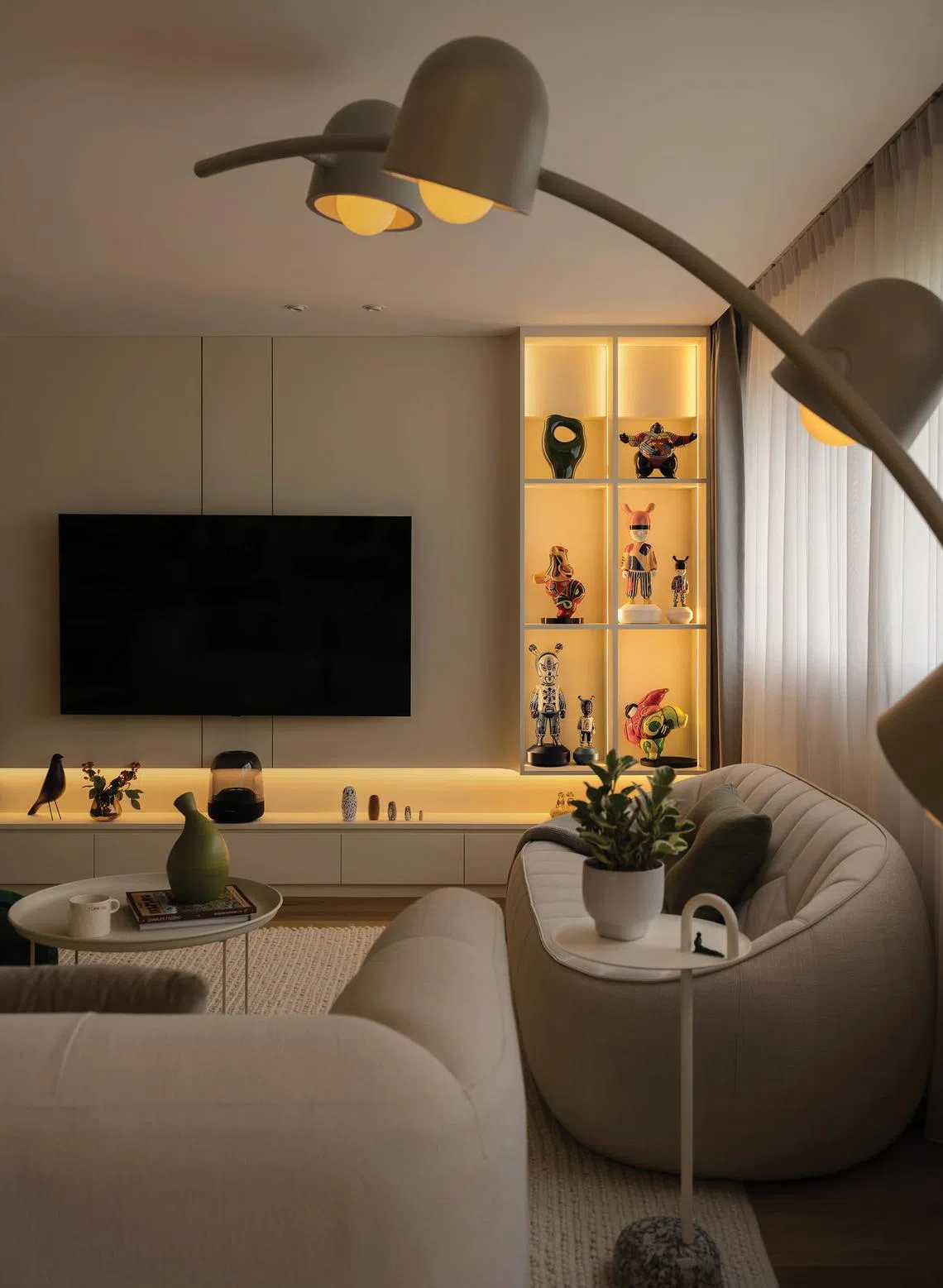
The television area includes a display unit for a collection of sculptures.
PHOTO: STUDIO L’ARC
For the dining area, Mr Ng used a combination of white and warm white lighting fixtures. Wall art provides a pop of colour that complements the cream colour scheme and the solid oak dining table from Singapore furniture store Souls & Tables.
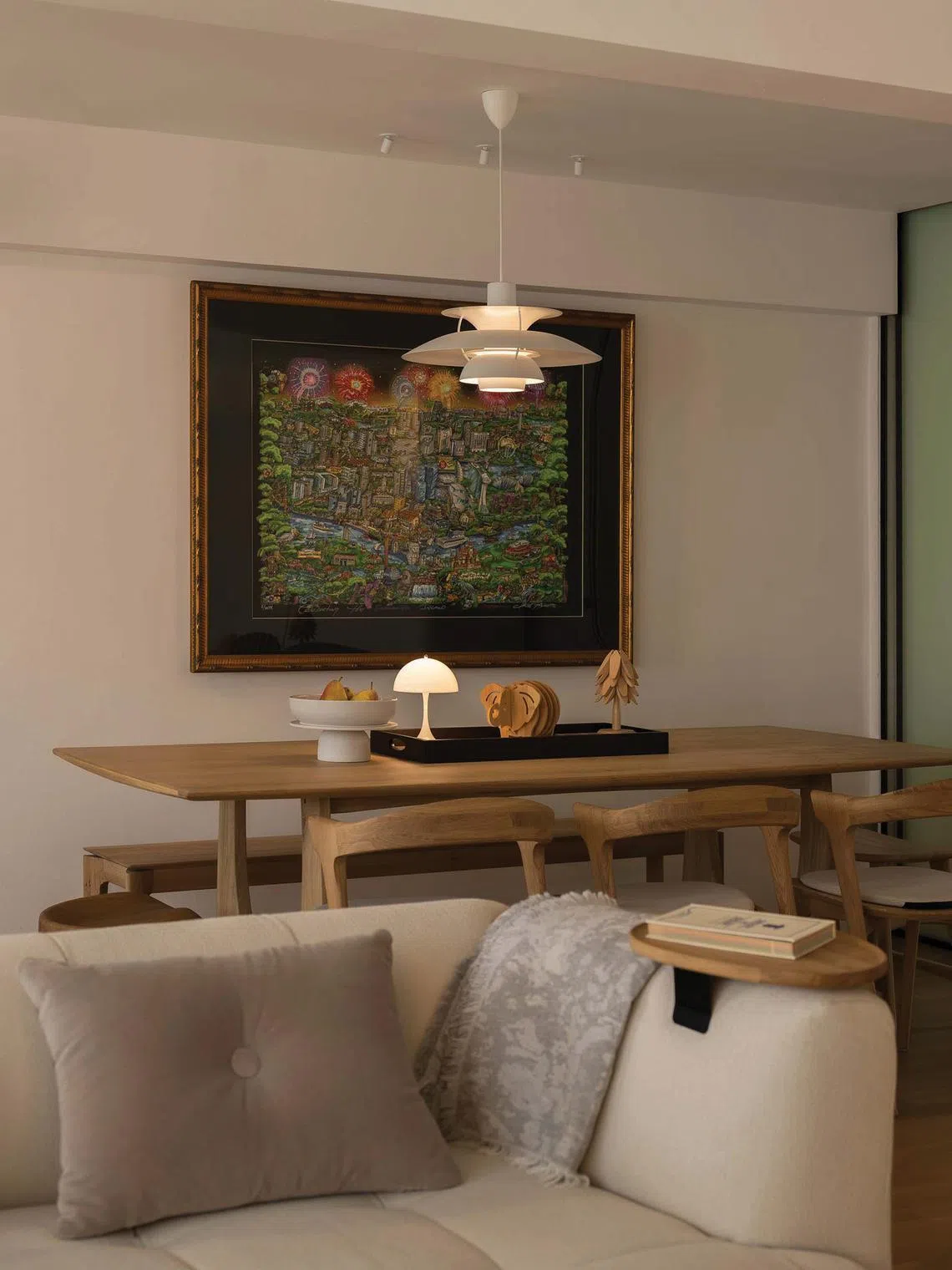
Wall art adds a pop of colour to the dining area.
PHOTO: STUDIO L’ARC
A galley layout maximises the utility of the long and narrow kitchen, with ample counter space using a Melmer stone quartz that can withstand heavy-duty cooking, along with plenty of cabinets. Mr Ng opted for white laminate carpentry paired with a backsplash of mint-green subway tiles.
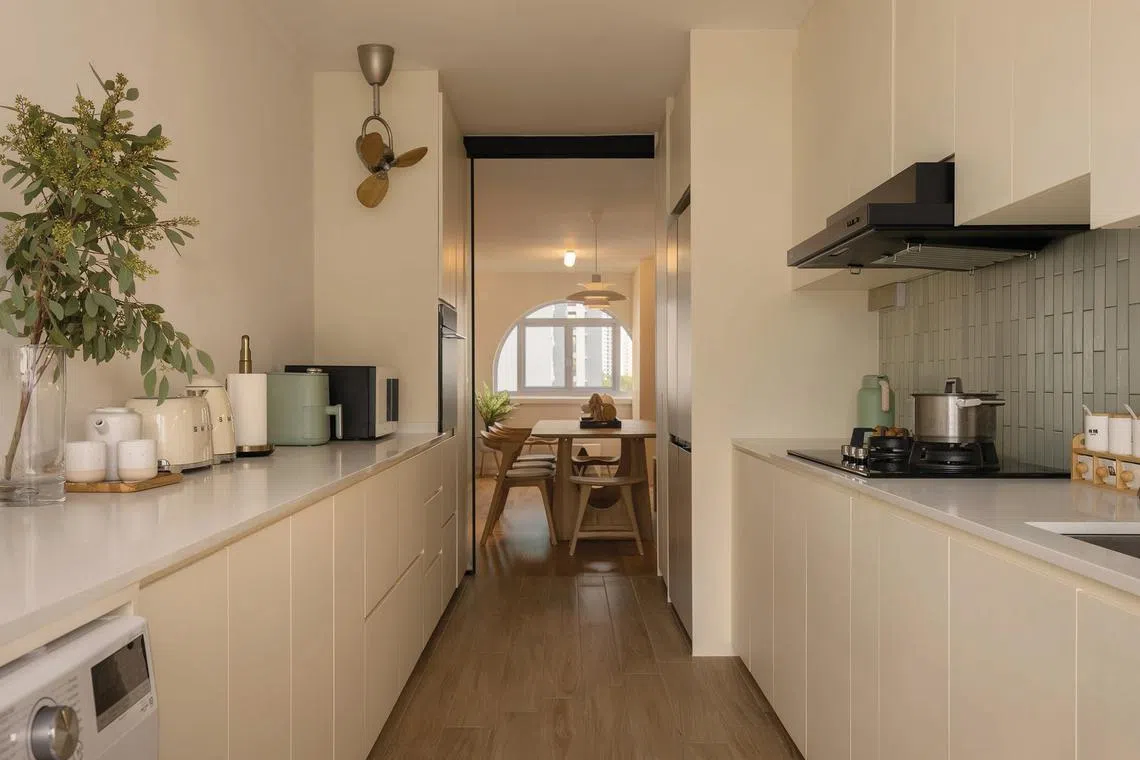
A galley layout maximises the utility of the long and narrow kitchen.
PHOTO: STUDIO L’ARC
The master bedroom was enlarged by removing the storeroom wall to create a new walk-in wardrobe-cum-study and powder room.
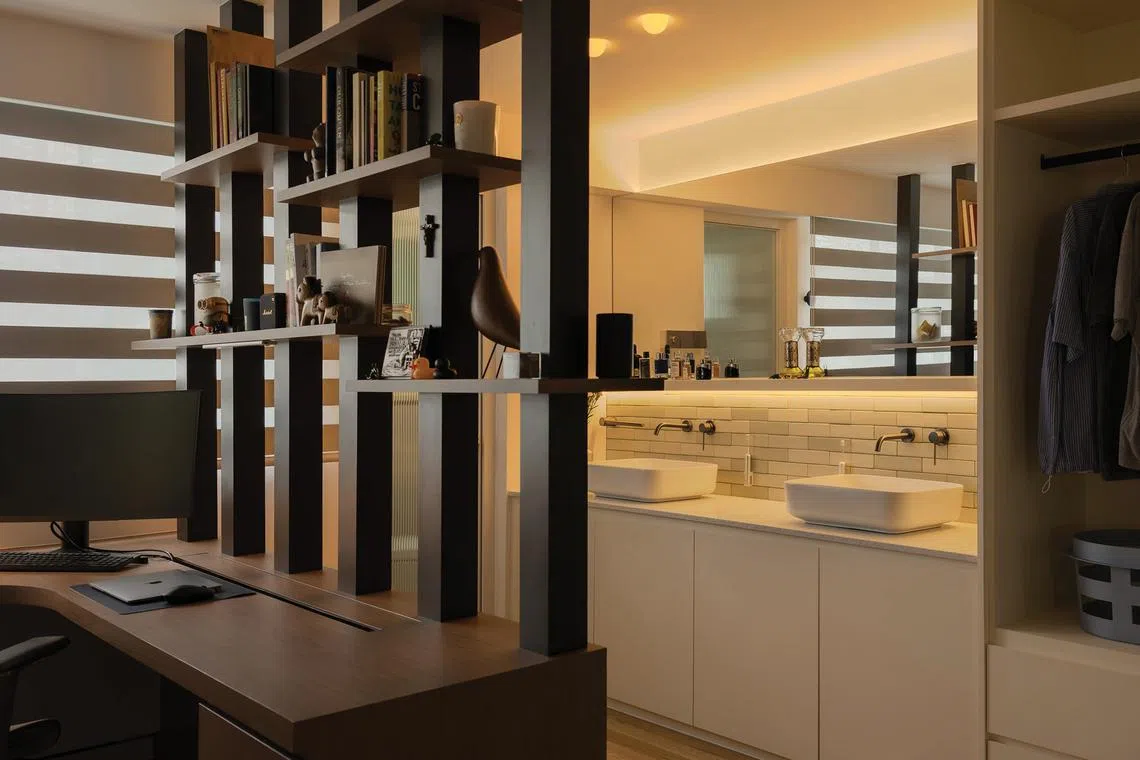
The storeroom wall was removed to create a walk-in wardrobe-cum-study and powder room.
PHOTO: STUDIO L’ARC
Although incorporating the twin basins was challenging as space was limited, moving them outside the bathroom solved the problem and allowed the basins to be used independently of the water closet. Concealed wall taps complete the clean and sleek look.
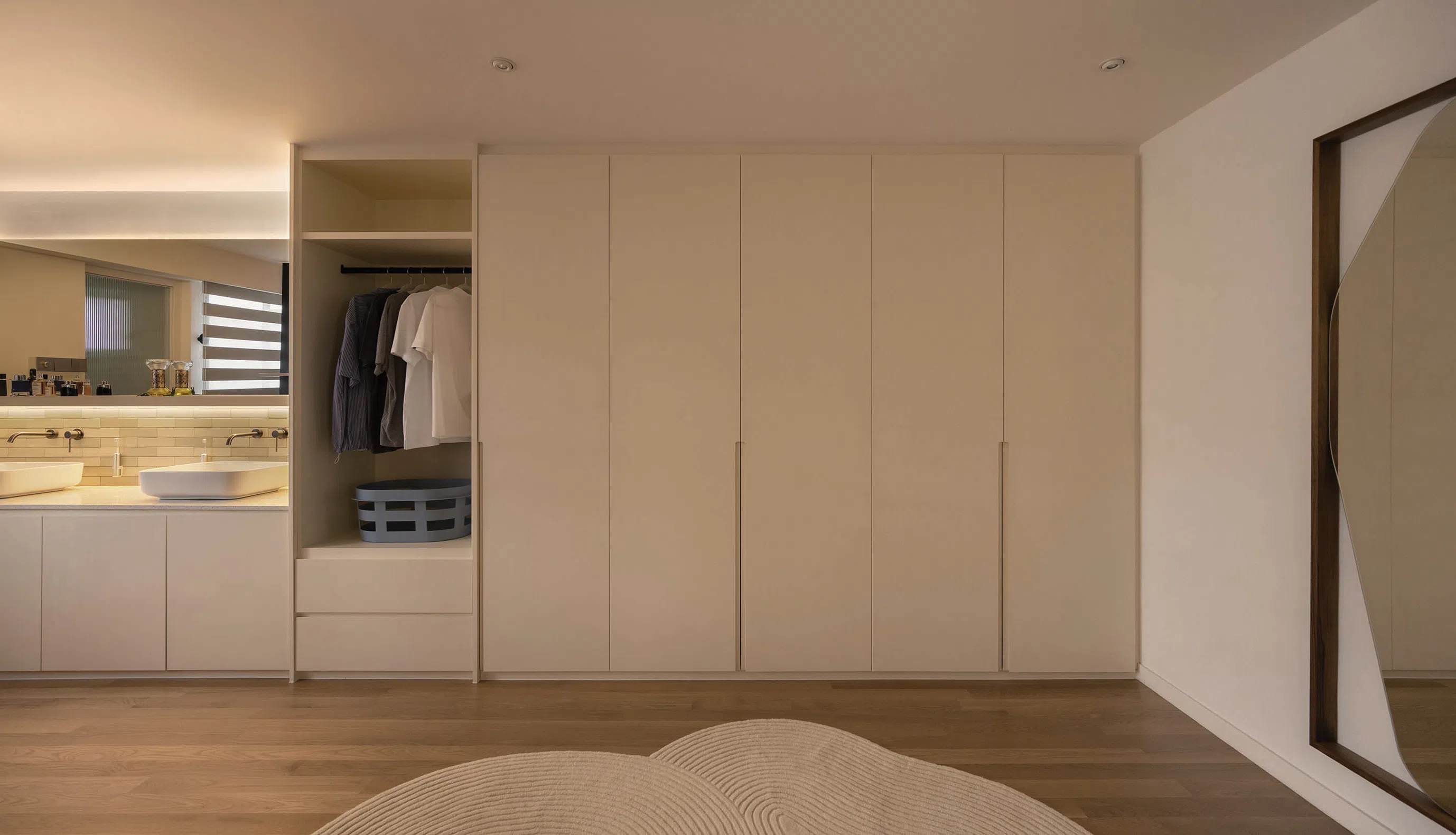
Floor-to-ceiling wardrobes minimise clutter in the master bedroom.
PHOTO: STUDIO L’ARC
Along the same wall, there is a row of floor-to-ceiling wardrobes.
On the opposite side, the study is defined by an L-shaped desk integrated with a suspended shelf from Lamitak.
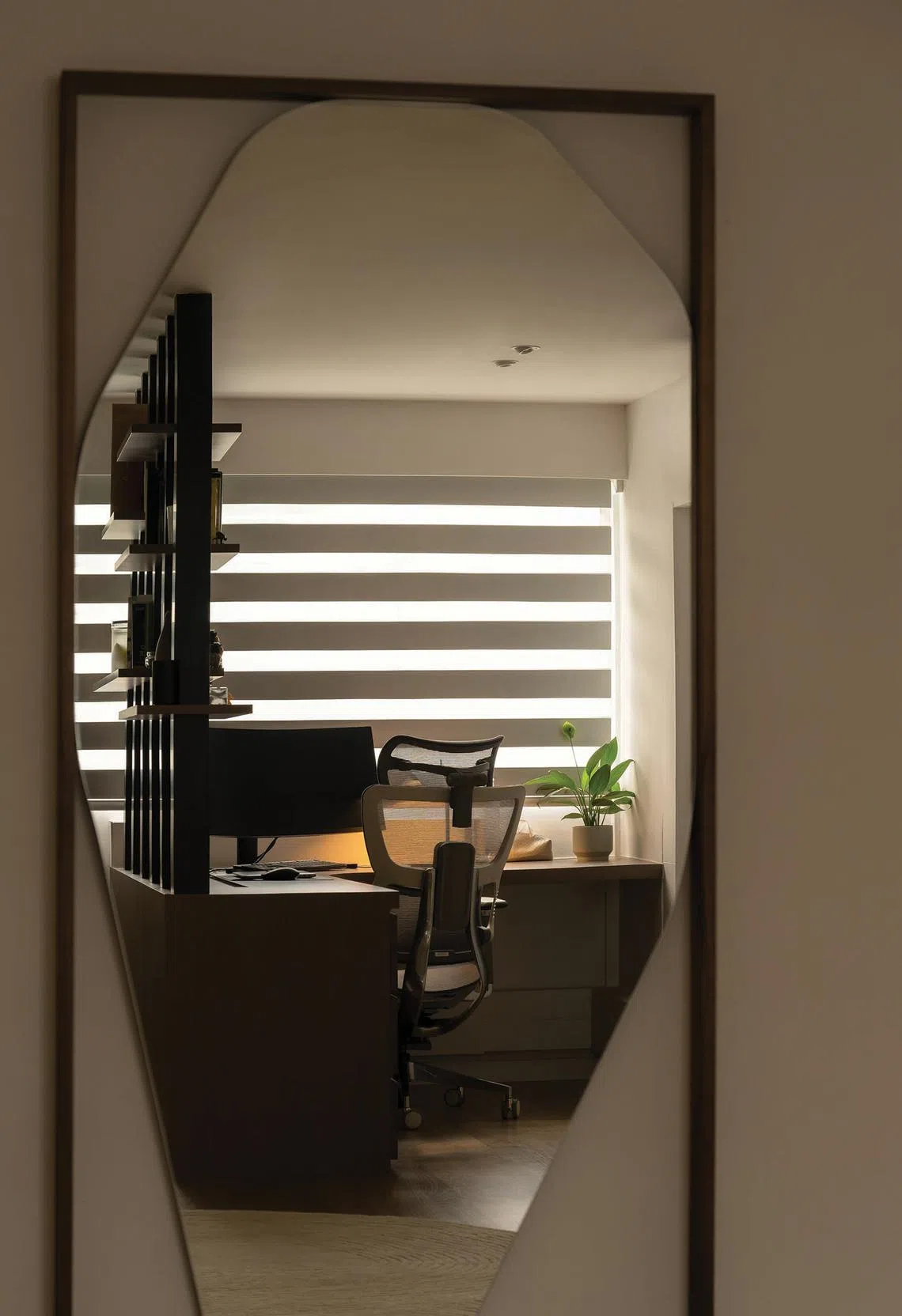
An L-shaped desk and suspended shelf in the study.
PHOTO: STUDIO L’ARC
One of the adjacent bedrooms has been transformed into the new master bedroom. It has a cosy, restful ambience achieved using wall lights from Sol Luminaire and a wall display in the form of an oversized rug.
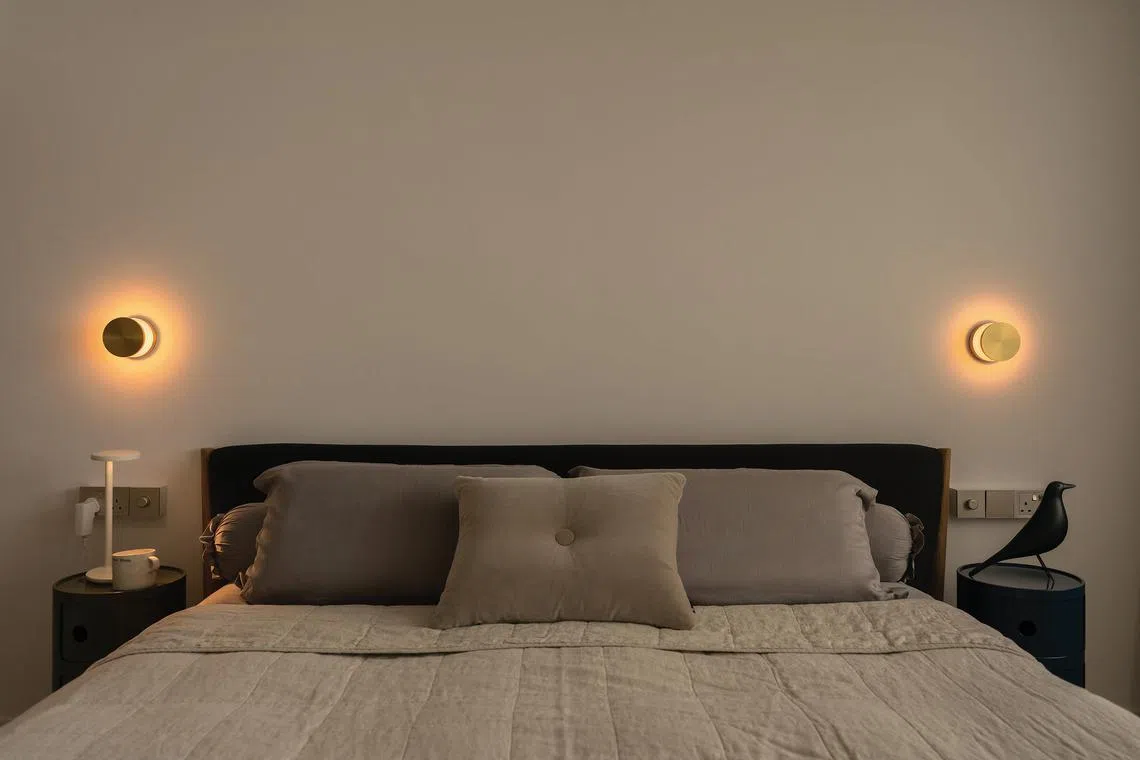
Wall lights from Sol Luminaire illuminate each side of the bed in the master bedroom.
PHOTO: STUDIO L’ARC
The master bathroom combines large-format cream-coloured tiles with more mint-green tiles to achieve a soothing and cohesive look. A wall-mounted water closet and rain shower from Bathworld elevate the look.
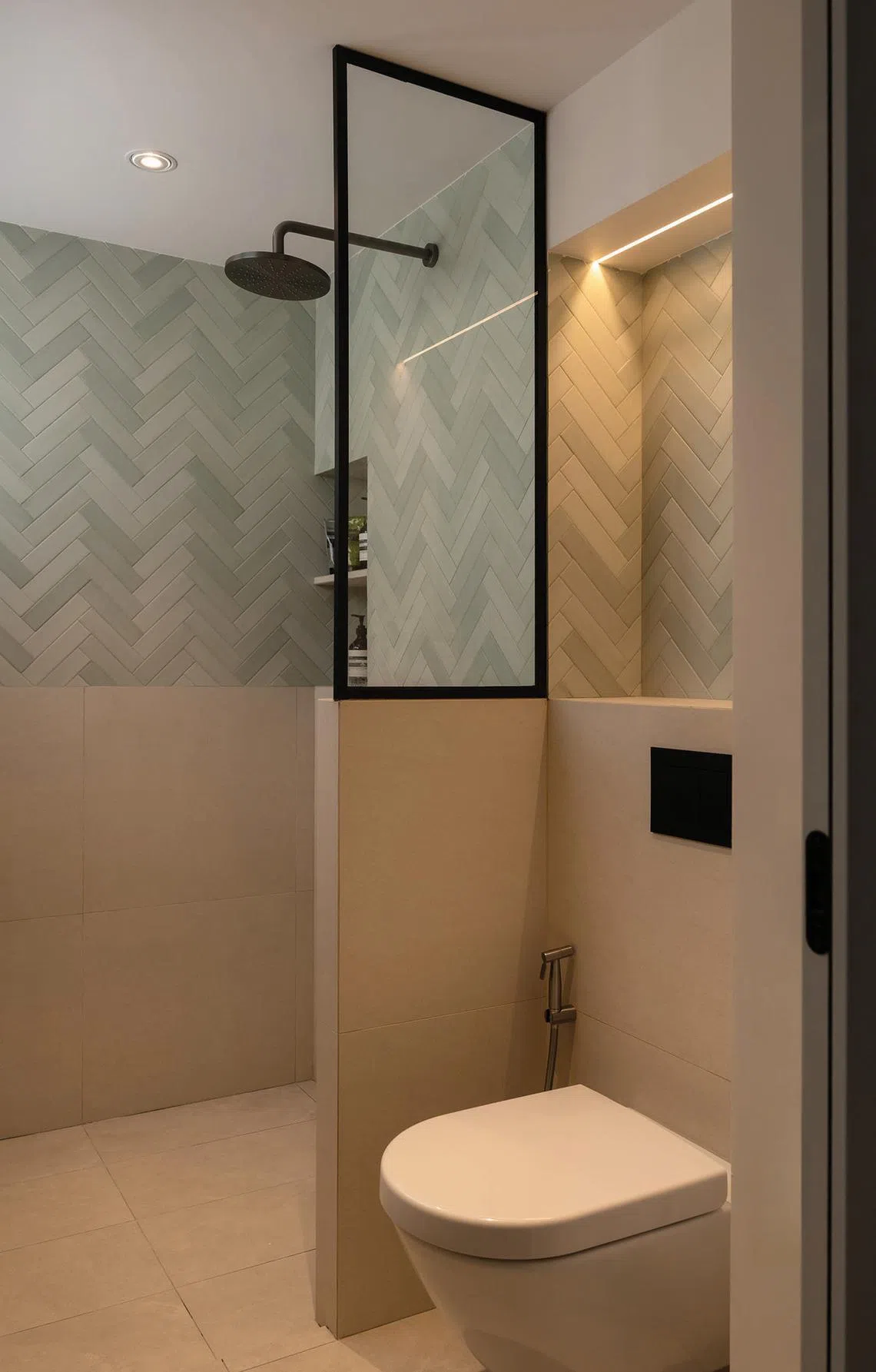
The master bathroom has a soothing look, thanks to the cream and mint palette.
PHOTO: STUDIO L’ARC
The renovation cost about $150,000, and Mr Tan and his family moved into their new home in July 2024.
This article first appeared in Home & Decor Singapore. Go to
homeanddecor.com.sg
for more beautiful homes, space-saving ideas and interior inspiration.


