The Chic Home: Dual-key condo unit revamped for couple who enjoy entertaining
Sign up now: Get ST's newsletters delivered to your inbox
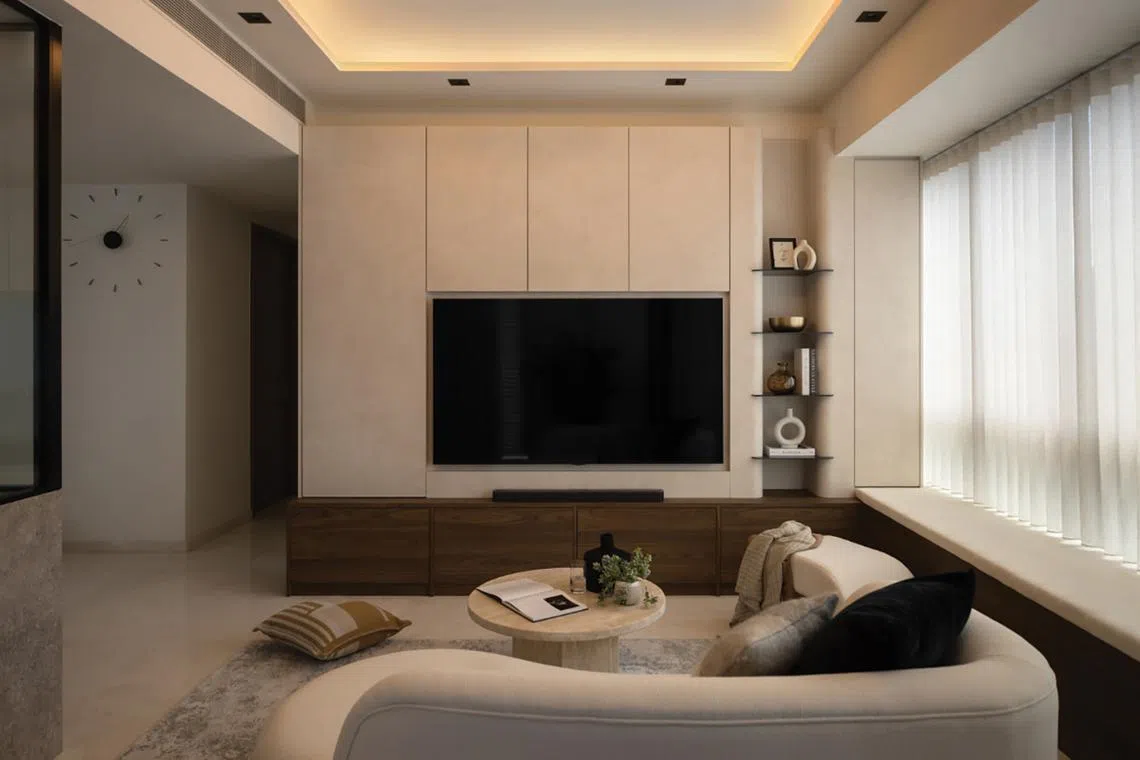
This neutral-toned living room sits within the larger unit of a dual-key apartment owned by a couple who work in the medical field.
PHOTO: SEE CHEE KEONG
SINGAPORE – While the couple who own this four-bedroom apartment in St Thomas Walk enjoy the luxury of space, the existing configuration of the 1,690 sq ft unit did not suit their lifestyle.
For instance, each of the dual-key apartment’s two sections had their own dining areas, but these were too small for the hosting that the couple, who are in their early 30s and work in the medical field, planned on doing.
When revamping the layout, interior design studio Home Philosophy’s founder Rashi Tulshyan and lead designer Melissa Wan retained some features which were still in good condition, such as the marble flooring.
The private lift lobby opens into the former living and dining area in the smaller unit, which has been converted into a study.
The entrance foyer and study are connected, with glass doors installed so the space feels bright and welcoming.
To the left of this area lies the master bedroom. The smaller unit’s existing kitchenette was replaced by a walk-in wardrobe, which leads to the sleeping area within the master bedroom. Inverted arches draw the eye past the doors of the walk-in wardrobe to the softly lit vanity area. The designers chose a neutral palette to create a calming ambience.
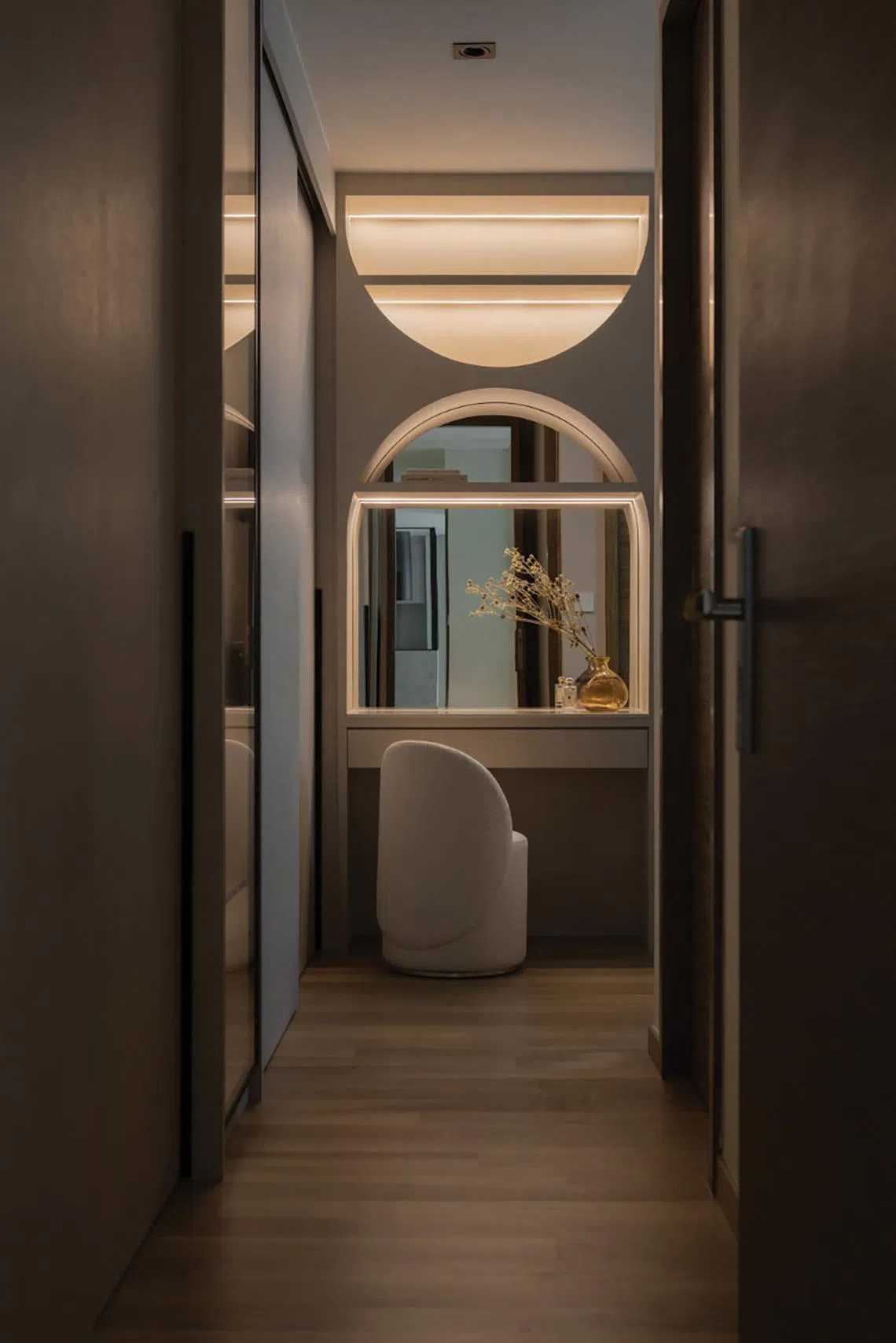
Inverted arches draw the eye to the softly lit vanity area.
PHOTO: SEE CHEE KEONG
Located at the opposite end of the apartment, the living room is the heart of the home, with a feature wall designed to help the television set blend into the space by recessing it into built-in cabinets. Black glass open shelving on one side adds a quirky, asymmetrical touch, while the curved edges soften the space.
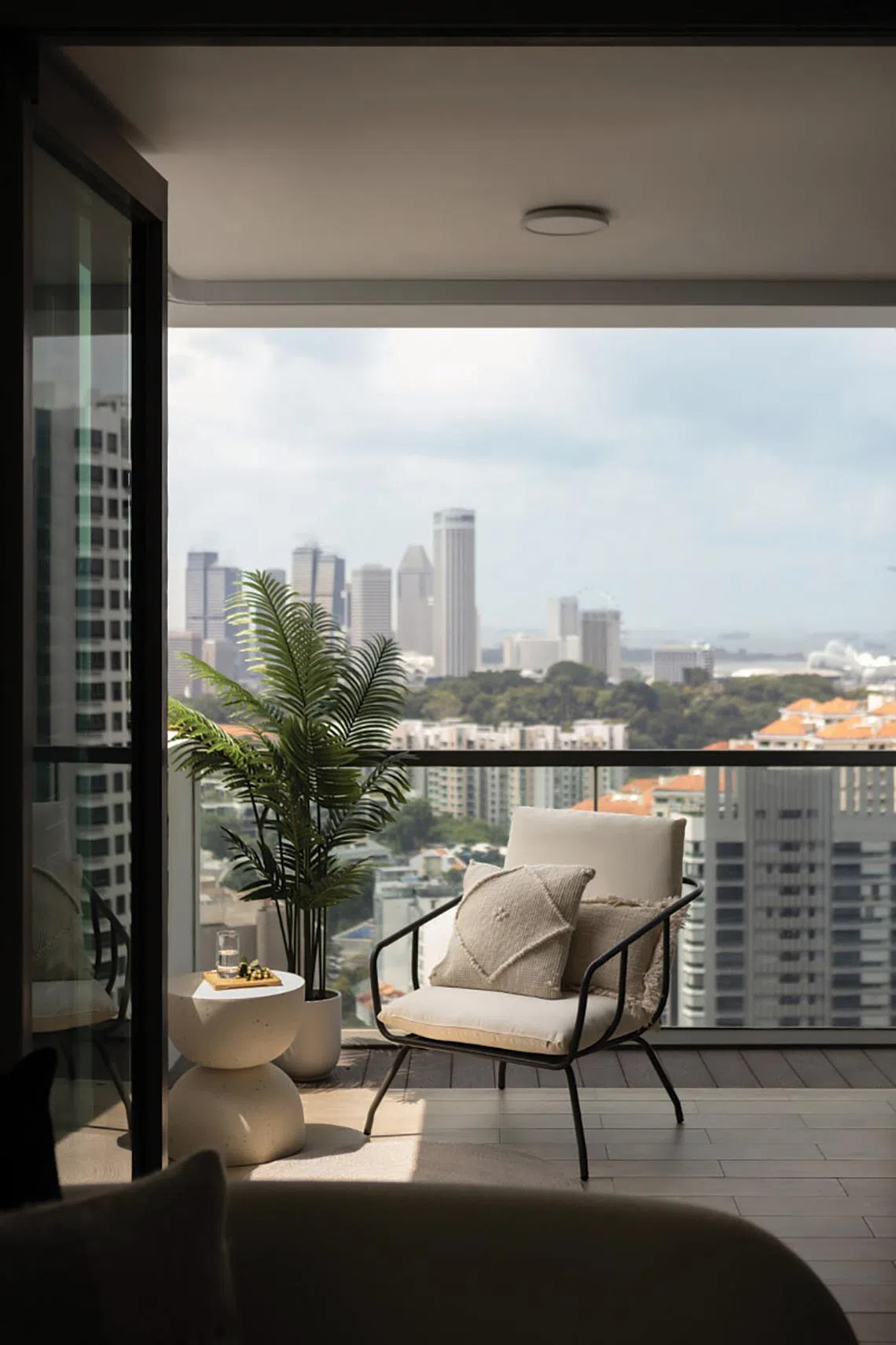
The living room extends to the balcony. Both spaces share a neutral palette.
PHOTO: SEE CHEE KEONG
As the couple seldom cook, the designers decided to leave the kitchen as it was, but introduced a pivot glass door so the kitchen could be properly closed off.
Being able to host friends and family was a priority for the home owners, so the existing dining area – which was an awkward space between the living room and kitchen – did not cut it. The designers addressed this by converting the bigger unit’s second master bedroom into the new dining area, next to the kitchen.
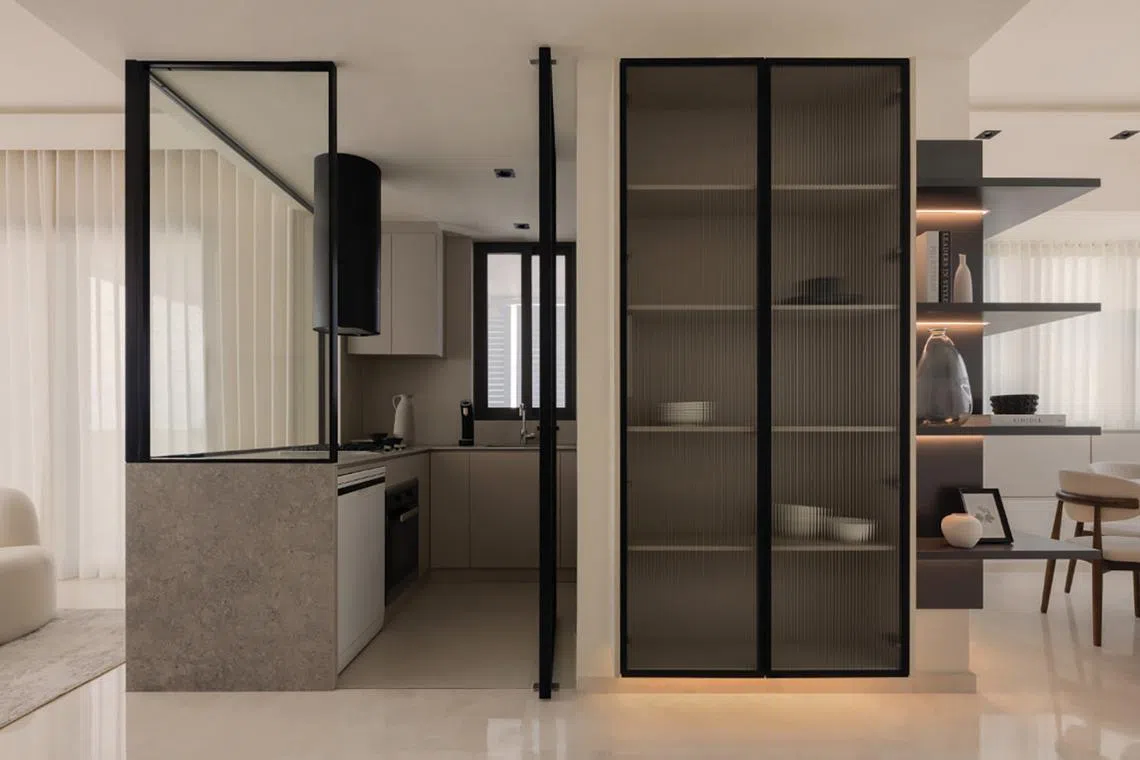
The designers introduced a pivot glass door so the kitchen could be properly closed off.
PHOTO: SEE CHEE KEONG
“The clients like to entertain, so we did not force the living and dining areas into one single space. Instead, we added a clear demarcation between the two so that they can have their hosting space as its own feature within the home,” says Ms Tulshyan.
She and Ms Wan sourced for the same marble to replace the old bedroom parquet and match the floor in the adjacent living area, so the new dining room would feel like a visual extension of the living room. They selected an oval dining table for a cosy and intimate feel, complemented by ribbed glass cabinetry and new wallpaper.
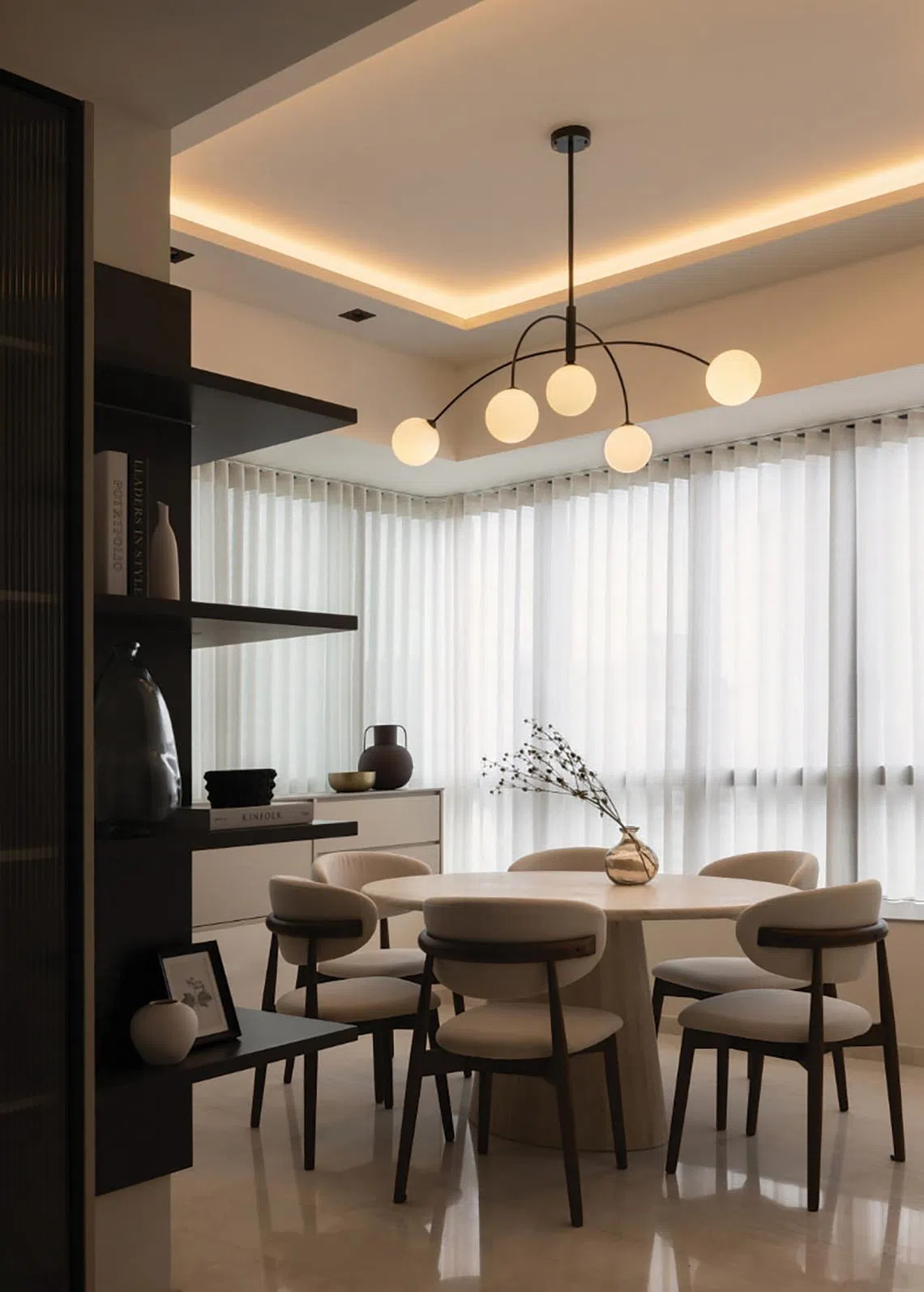
An oval dining table creates a cosy, intimate feel.
PHOTO: SEE CHEE KEONG
The lack of a proper yard was an issue when it came to doing laundry, so the designers created a laundry area in the common bathroom.
“We did not want to waste space creating door divisions, so working in design features such as wall-to-wall cabinetry and lighting made the laundry corner feel like part of the existing bathroom,” says Ms Wan.
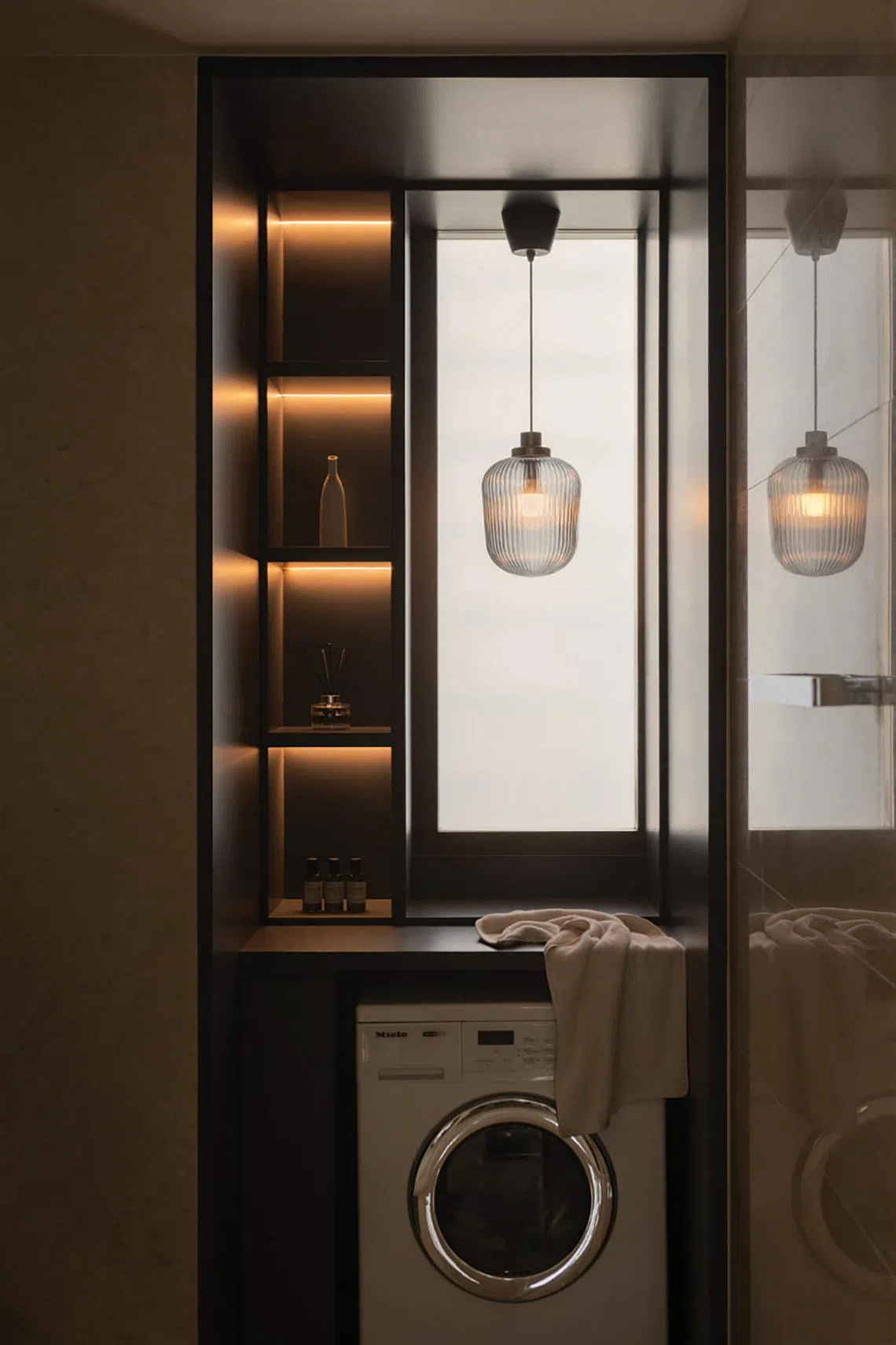
The laundry area is located in the common bathroom.
PHOTO: SEE CHEE KEONG
The renovation took about 12 weeks to complete and cost around $150,000. The couple moved into their new home in July 2024.
This article first appeared in Home & Decor Singapore. Go to
homeanddecor.com.sg
for more beautiful homes, space-saving ideas and interior inspiration.


