The Chic Home: Doctor’s one-bedroom loft in Mattar Road
Sign up now: Get ST's newsletters delivered to your inbox
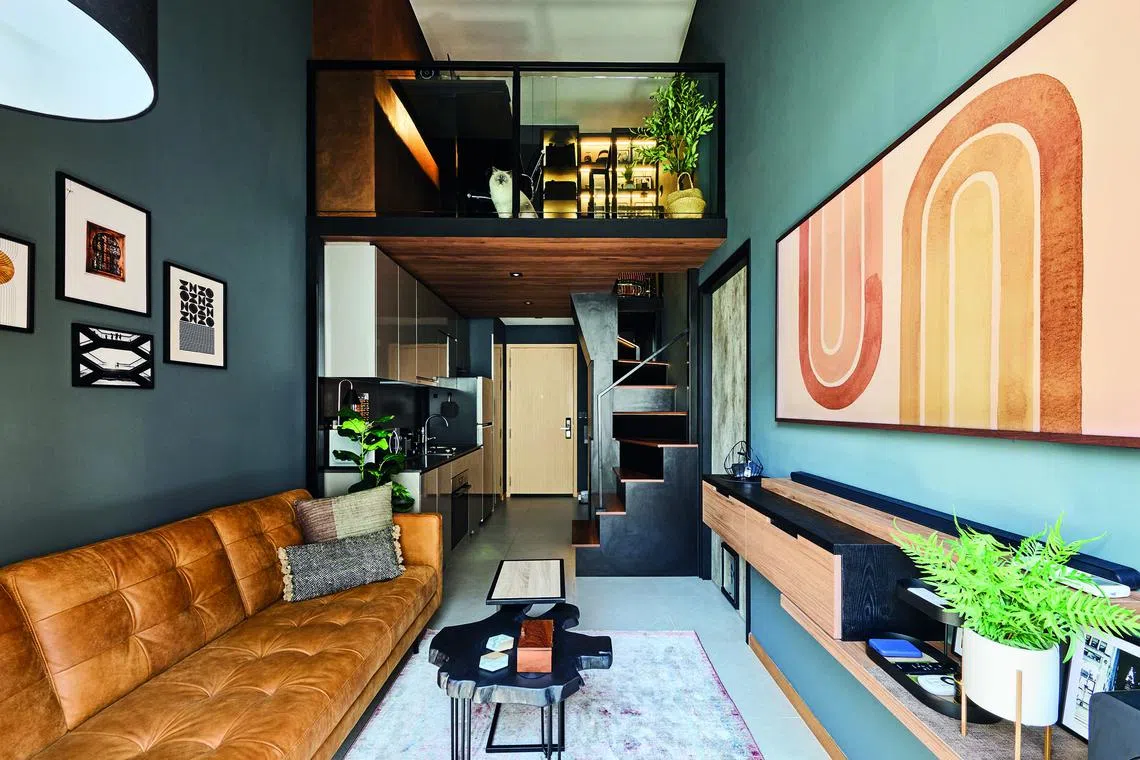
Lighter colours are introduced into the dark interior by way of furnishings and accessories.
PHOTO: SPH MAGAZINES
SINGAPORE – The phrase “my grandfather’s road” is familiar to many, but specialist doctor Matin Mattar can actually say it.
He lives in Mattar Road, which was named after his great-grandfather Shaikh Sallim Mattar, a Singapore merchant of Arab descent and a prominent leader of Singapore’s Muslim community.
Dr Matin, who is in his mid-30s, was drawn to this 604 sq ft one-bedroom ground-floor unit because of its quiet neighbourhood and convenient location.
The unit’s ceiling is 4.6m high, making it perfect for a loft structure. As such, Dr Matin engaged home-grown firm The Mind Design for its portfolio of loft projects.
His brief to interior designer Riko Lam was very clear. Apart from the loft, the interior had to be cat-friendly, as Dr Matin shares the apartment with his ragdoll cat, Muezza, and offer ample storage for a clutter-free space.
“I wanted something woody, dark and cosy with a touch of industrial that would welcome me home to my very own bachelor pad,” he says.
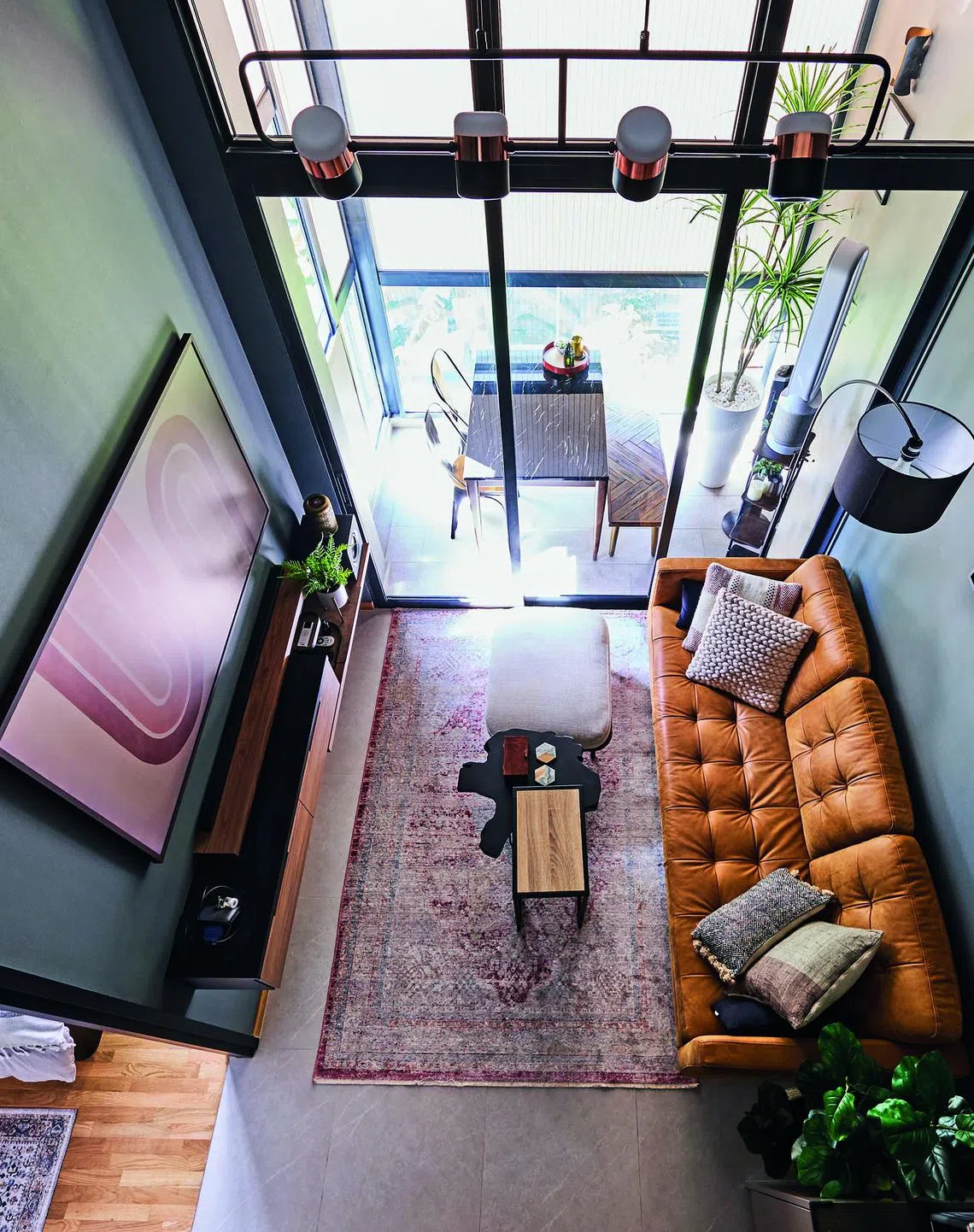
The high ceiling adds a sense of grandeur and spaciousness despite the apartment’s modest 604 sq ft footprint.
PHOTO: SPH MAGAZINES
The loft was the biggest part of the renovation, along with feature walls in the living room and bedroom. As the development is new, Dr Matin retained the existing built-in wardrobes, kitchen cabinets and flooring.
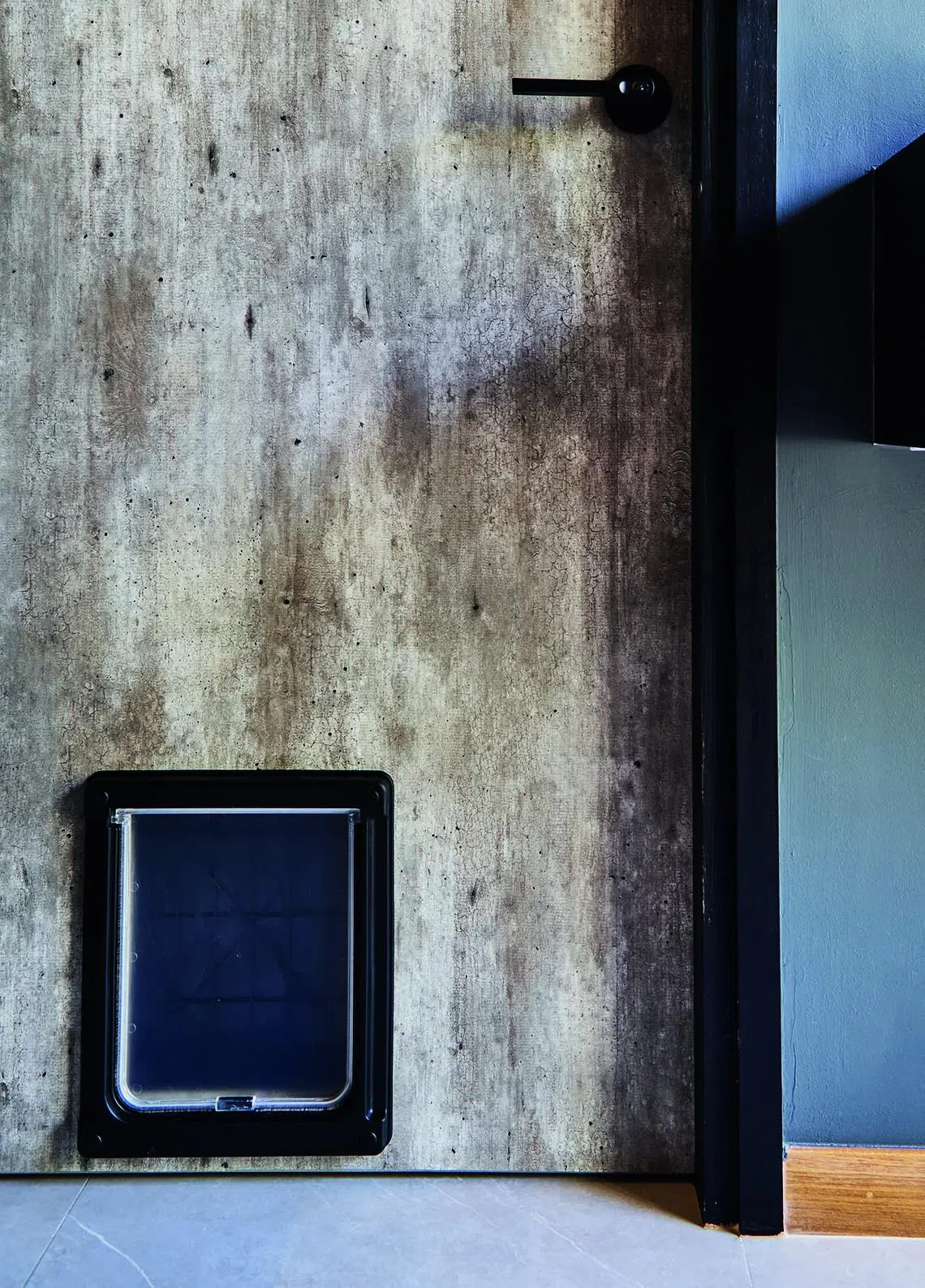
This cat door is one of the apartment's feline-friendly design features.
PHOTO: SPH MAGAZINES
Ms Lam says the loft, designed as a work space elevated above the rest of the apartment, had to be carefully planned with sufficient headroom for Dr Matin’s height.
“The number of steps and the riser height also had to be meticulously calculated,” she says.
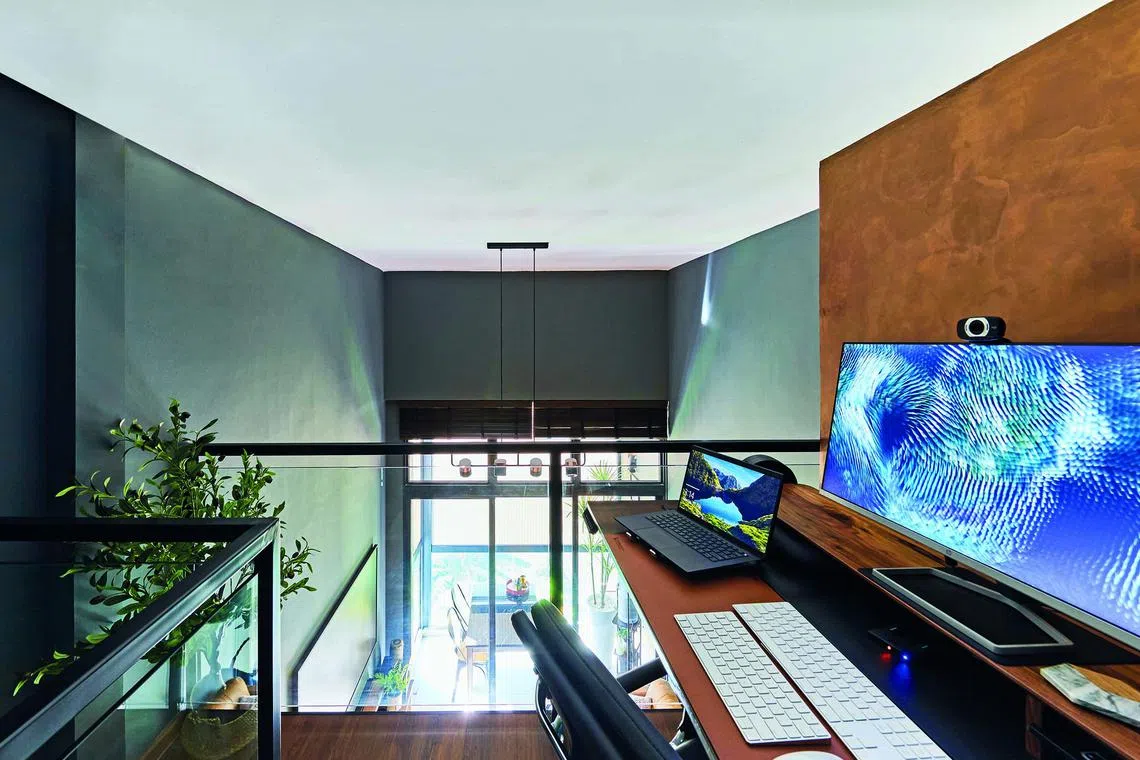
The cosy work loft is Dr Matin Mattar’s favourite space in the home.
PHOTO: SPH MAGAZINES
To comply with regulations, she also had to keep the loft within a 5 sq m footprint and obtain endorsement from a professional engineer to ensure the loft is structurally sound.
In line with Dr Matin’s request for storage, various compartments have been built into the loft’s support structure and staircase, including a shoe cabinet and another space for Muezza’s cat litter.
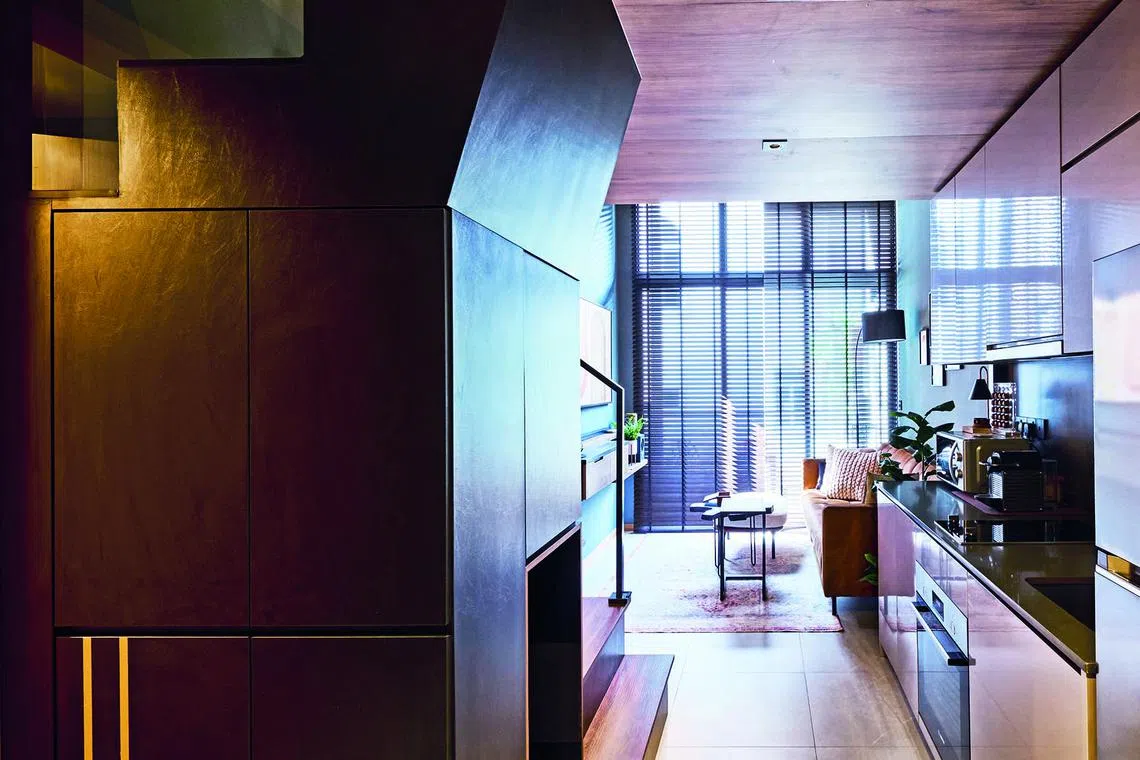
The loft support structure and staircase house ample storage.
PHOTO: SPH MAGAZINES
Unlike most television consoles, which are quite low, the one in Dr Matin’s living room is about a metre high so the cat does not jump on it.
Although this meant the television set had to be mounted higher on the wall, this worked well, as the matt screen resembles a work of art.
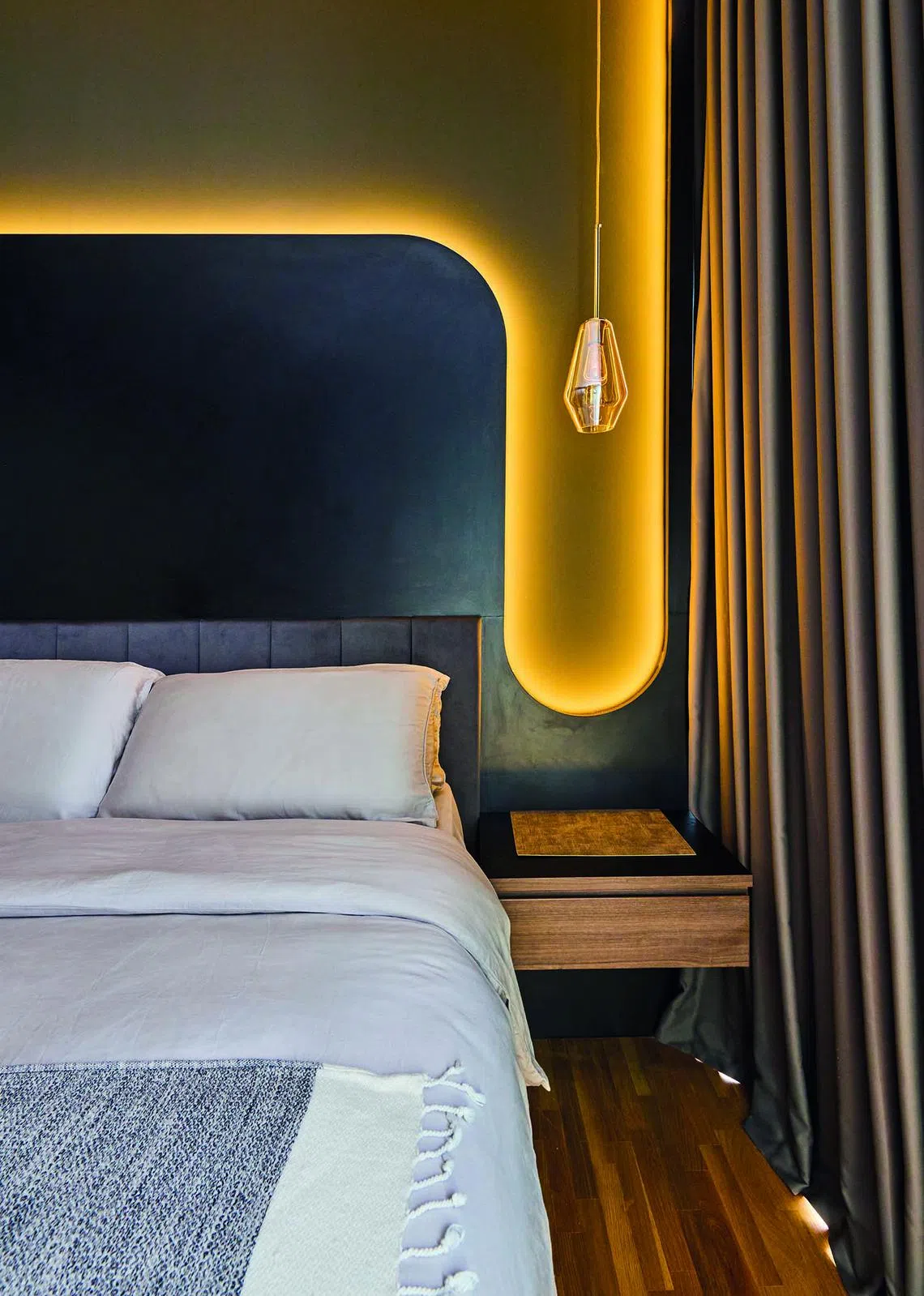
The master bedroom feature wall has an interesting geometric design.
PHOTO: SPH MAGAZINES
The bedroom was kept simple with clean lines, and a backlit feature wall with a curved profile and fluted detailing adds a playful touch.
Dr Matin forked out about $40,000 for the renovation and moved into his new home in May. Despite the complexity of the loft structure, the works took only around two months.
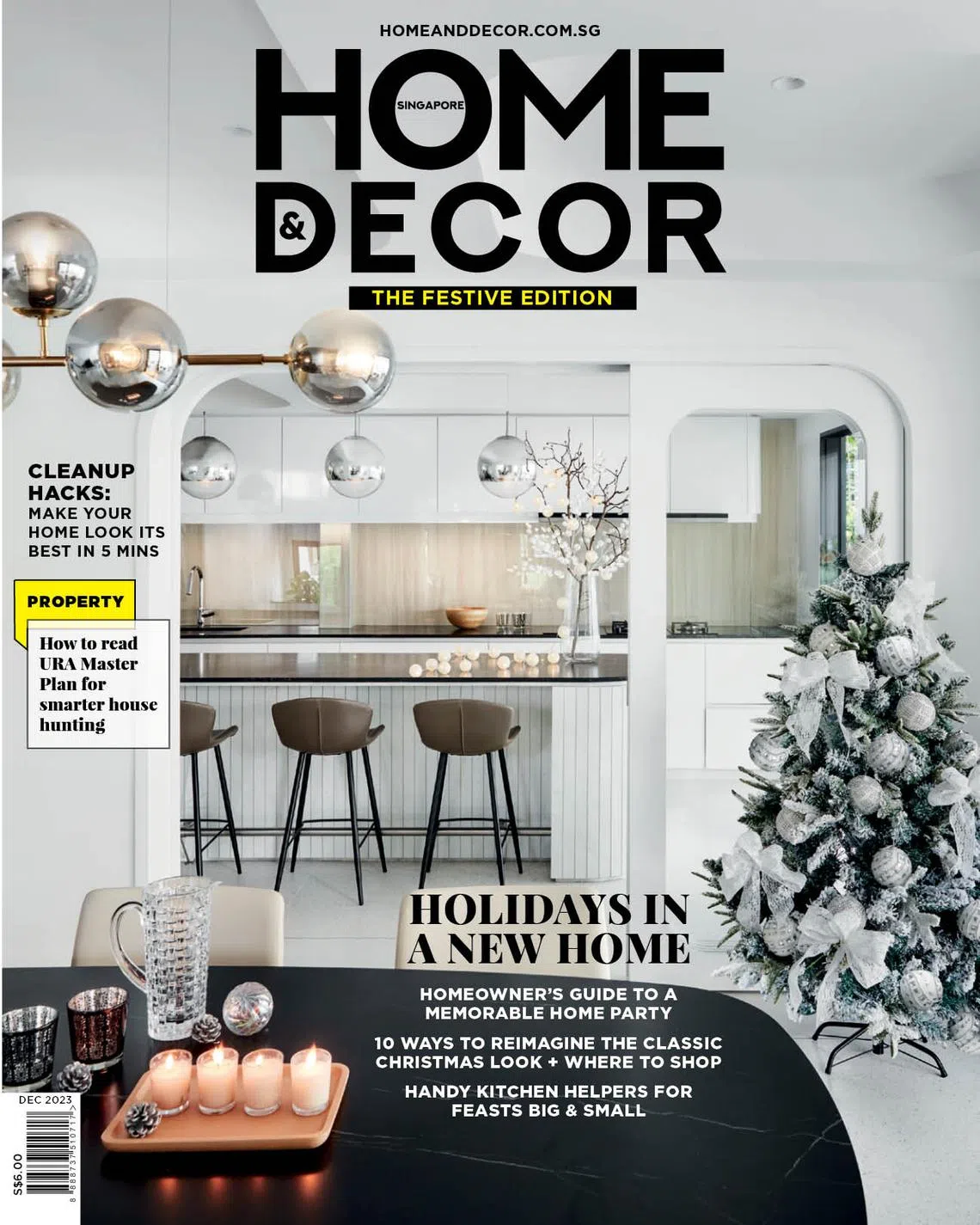
This article first appeared in the October 2023 issue of Home & Decor, which is published by SPH Magazines. Get the December and latest issue of Home & Decor now at all newsstands or download the digital edition of Home & Decor from the App Store, Magzter or Google Play. Also, see more inspiring homes at
homeanddecor.com.sg


