The Chic Home: Creative industrial HDB flat in Tampines
Sign up now: Get ST's newsletters delivered to your inbox
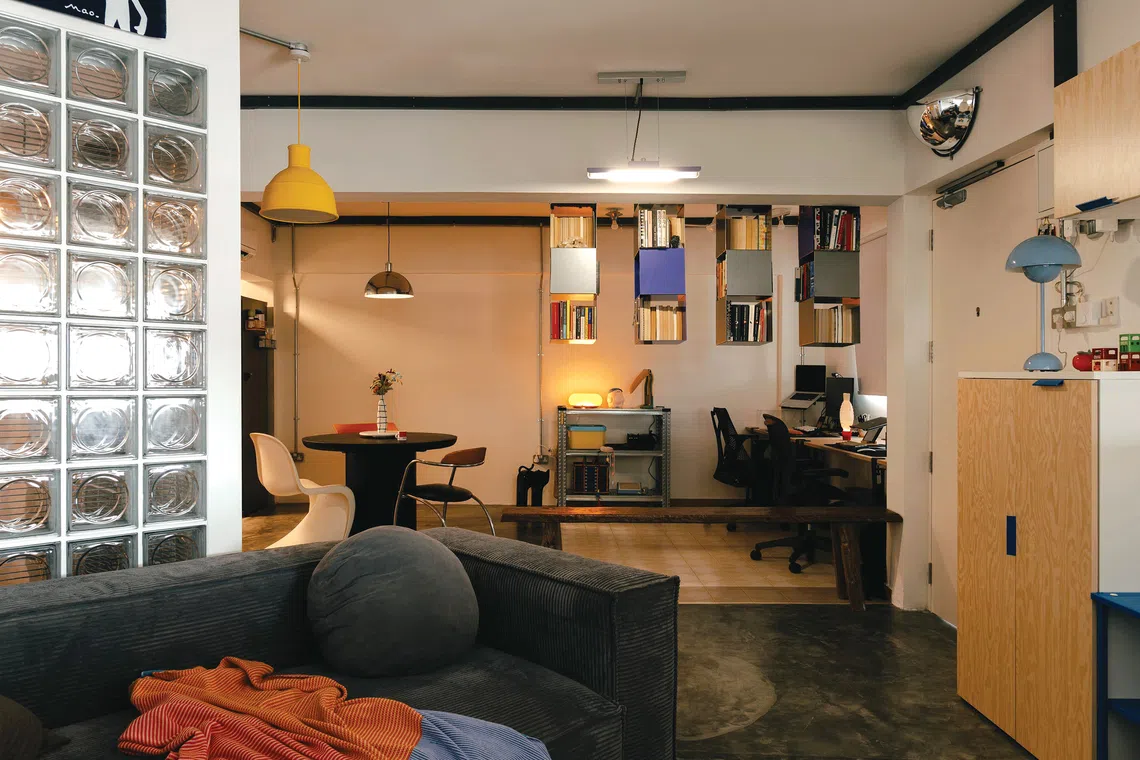
This funky industrial-themed Housing Board flat has an open-plan layout.
PHOTO: MARCUS LIM
Home & Decor
Follow topic:
SINGAPORE – Filled with geometric elements, this marital home reflects its owners’ quirky personalities and love for all things creative.
The couple, who are Singaporean and did not disclose further personal details, were sold on the unusual layout of the 835 sq ft HDB flat, which originally had three bedrooms.
As fans of Mid-century Modern design, they sourced furnishings in that style from Carousell and artisans’ workshops, and combined these with fun pops of colour. Home-grown firm No Sense Studio added industrial touches with exposed steel piping, contrasting textures, carpark-style lighting and screed flooring.
The couple, who often work from home and wanted their two cats to have enough room to roam, requested a single-bedroom layout with a large common space.
Two of the original three bedrooms, the kitchen and the living area were converted into an open-plan space with a work area at one end. None of the furniture has gaps underneath, so no cat toys get lost or stuck.
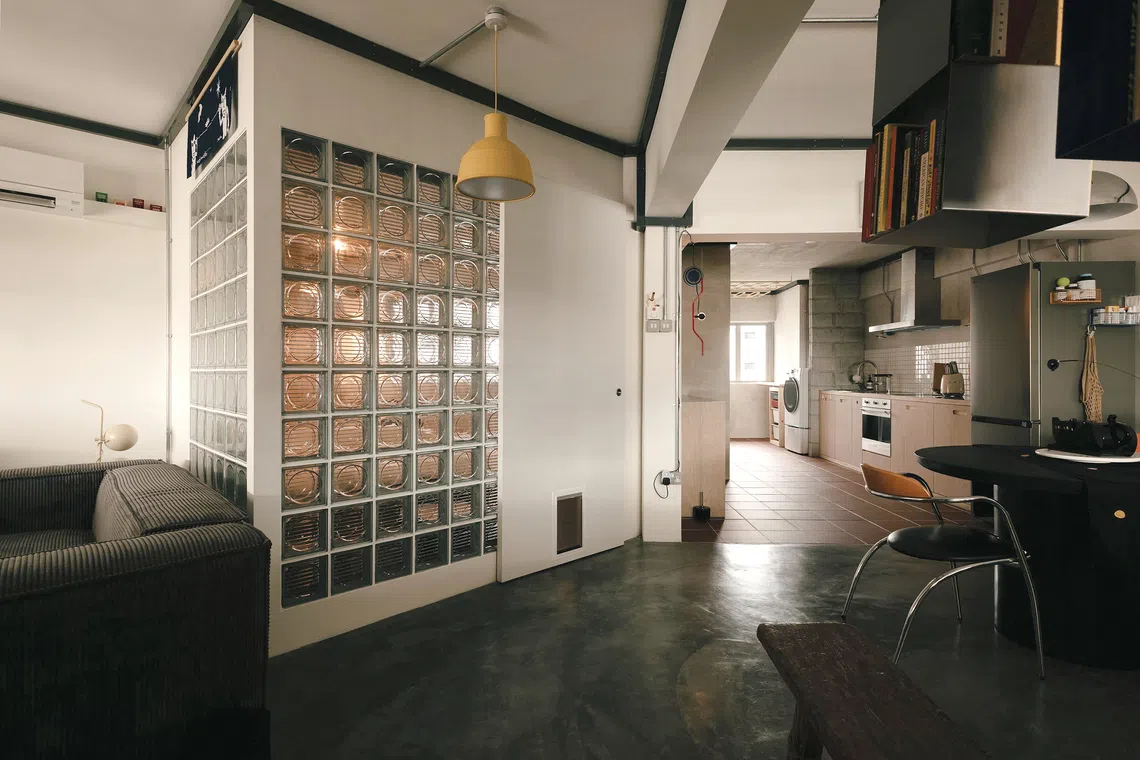
The glass-walled master bedroom borders the living and dining areas.
PHOTO: MARCUS LIM
Glasswork was incorporated into the home both as a divider and as a way to play with angles and light. Inspired by a scene from 2024 Netflix series The Brothers Sun, the design team created a slanted glass block wall to separate the master bedroom and kitchen, and let light into the space.
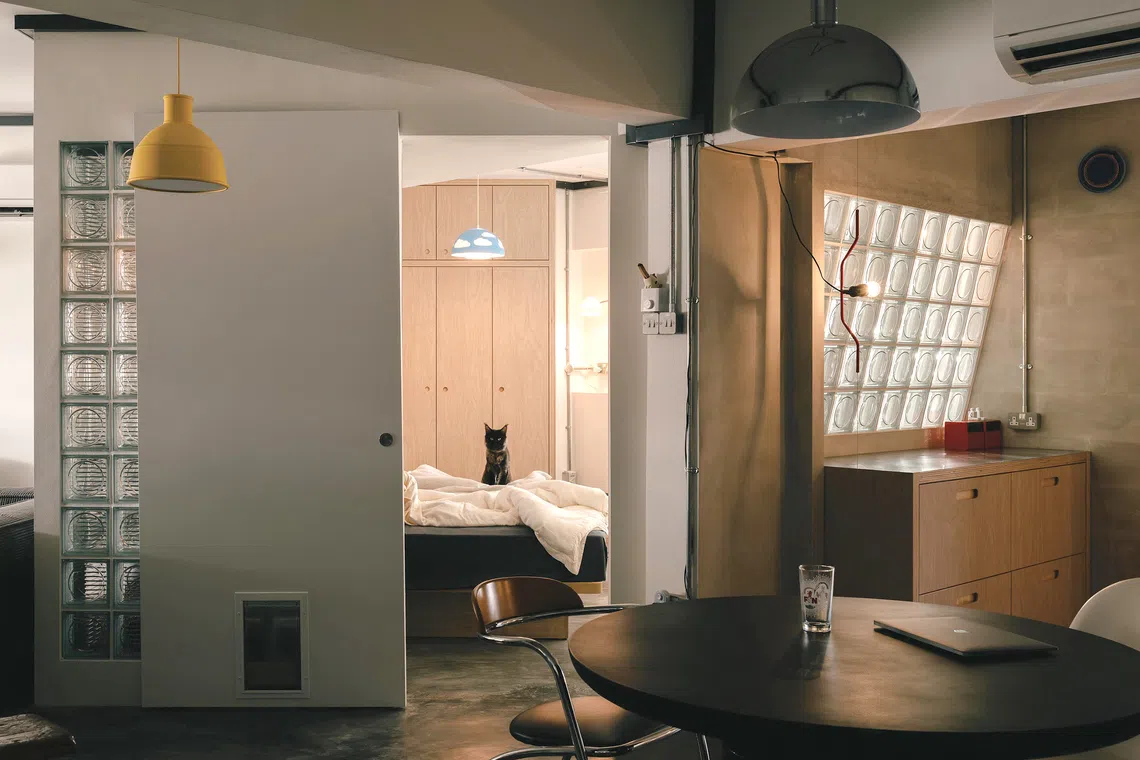
The master bedroom is furnished with just a bed, built-in cabinetry and pendant lighting
PHOTO: MARCUS LIM
The master bedroom is the most distinctive part of the home. Cordoned off in the middle of the kitchen and open plan living-and-dining area, its angular walls demarcate each of these zones. The room itself is furnished simply, with just a bed, built-in cabinetry and pendant lighting, plus a sliding door with a cat flap.
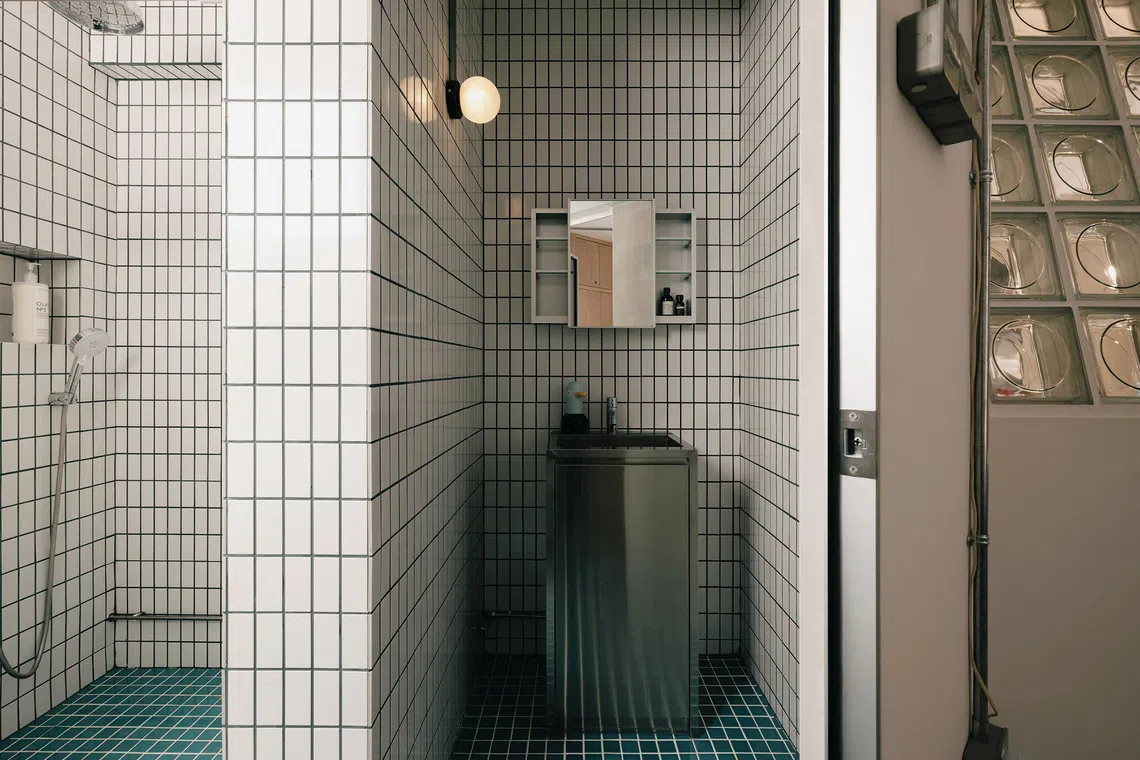
The master bathroom was inspired by swimming pools.
PHOTO: MARCUS LIM
The en-suite bathroom was inspired by swimming pools and hawker centres, with teal floor tiles that contrast against the grouted white tiles of the bathroom and shower walls.

This orange-tiled area is where the owners bathe their cats.
PHOTO: MARCUS LIM
It was carved out of the original bathroom, the remainder of which extends into the kitchen as a secondary “dry bathroom” – its boundaries defined by orange tiles – with a deep sink big enough to bathe the cats.
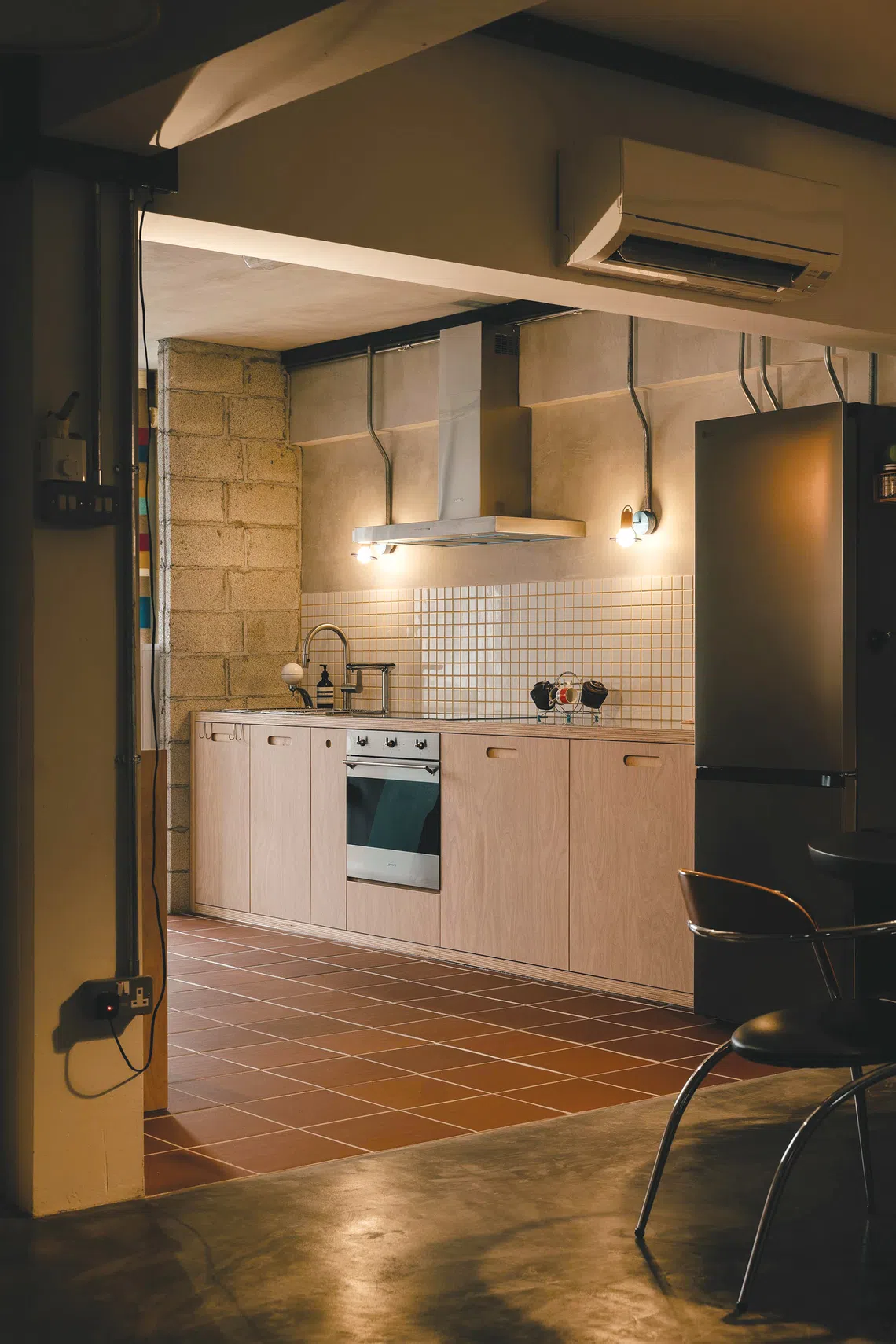
The light wood in the kitchen evokes Japanese cypress.
PHOTO: MARCUS LIM
The rest of the kitchen is characterised by a combination of textures: exposed brick, cement and small grouted squares. The light wood cabinets evoke Japanese hinoki (cypress) and the slanted glass panel adds a “wow” factor.

Mid-century Modern chairs in the dining area.
PHOTO: MARCUS LIM
This space opens to the dining area, which has a rounded table for gatherings and a custom-made desk at the far end for work. A mix of vintage chairs is used around the dining table. Nearby, a series of hanging bookshelves act as a barrier between the living and dining zones.
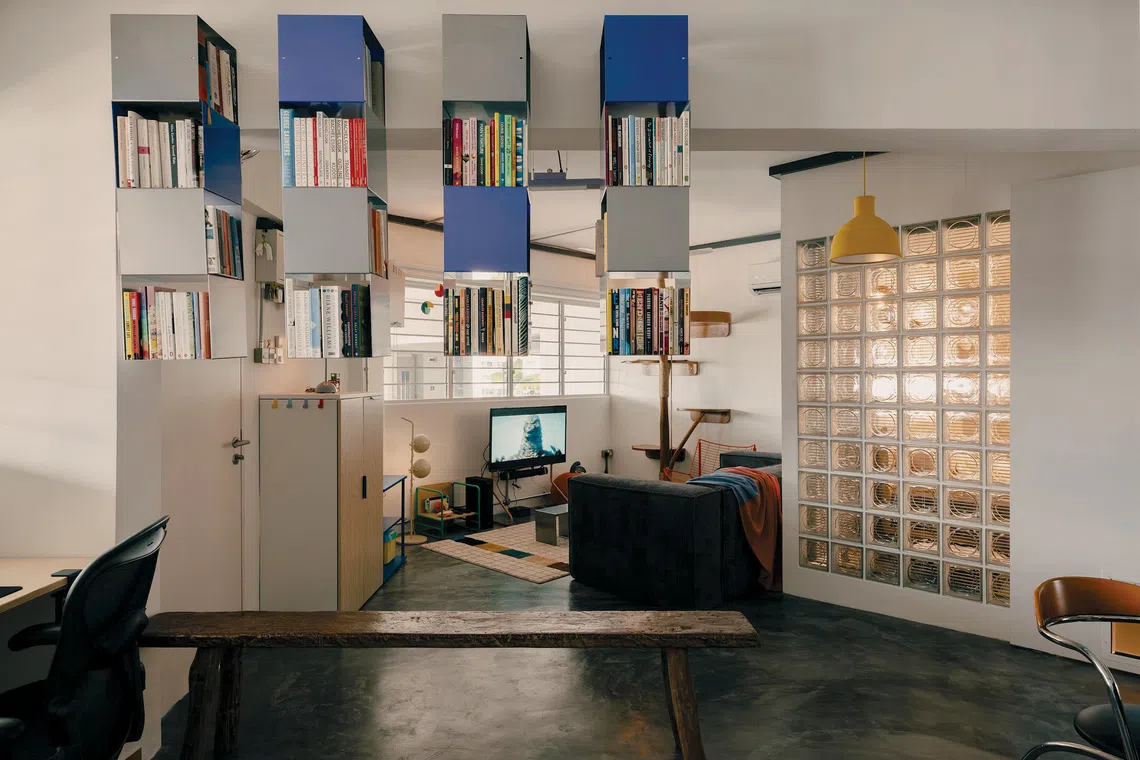
Floating bookshelves section off the living room.
PHOTO: MARCUS LIM
The design and planning process took two to three months, and the renovation another four to five. The owners moved into the home in November 2024.
The couple’s final piece of advice is one that many aspiring home owners can follow, too: “Try to have fun with the pieces you can put inside (your home).”
This article first appeared in Home & Decor Singapore. Go to
homeanddecor.com.sg
for more beautiful homes, space-saving ideas and interior inspiration.

