The Chic Home: Creative couple’s dream BTO flat in Tampines
Sign up now: Get ST's newsletters delivered to your inbox
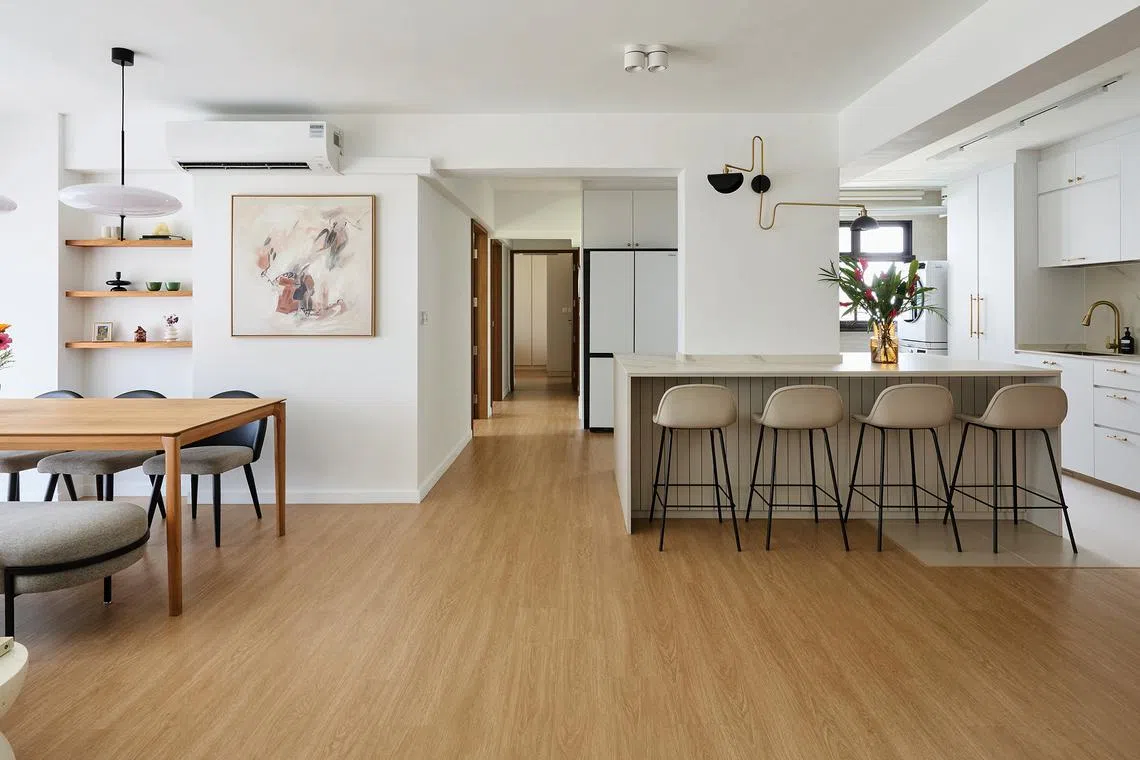
This Build-To-Order flat in Tampines has a modern minimalist design.
PHOTO: SPH MEDIA
SINGAPORE – With their design backgrounds, married couple Theresia Lee, 39, and Ardhian Satrya, 41, relished the opportunity to create their own home.
“We put together our own design, drew up the layout and took it to Casa Interior Design to turn it into reality,” says Ms Lee, a designer, photographer and influencer. Her husband is a digital experience designer.
The couple – who have two boys aged 12 and five – adopted a modern minimalist design for their 1,216 sq ft five-room Build-To-Order flat in Tampines.
They like simplicity and versatility, and opted for loose furniture instead of built-in fixtures so they can adapt it to their sons’ changing needs as they grow.
Most of the home is decked out in a neutral palette, but there is colour in the children’s playroom – where half of the wall is painted blue – and common bathroom.
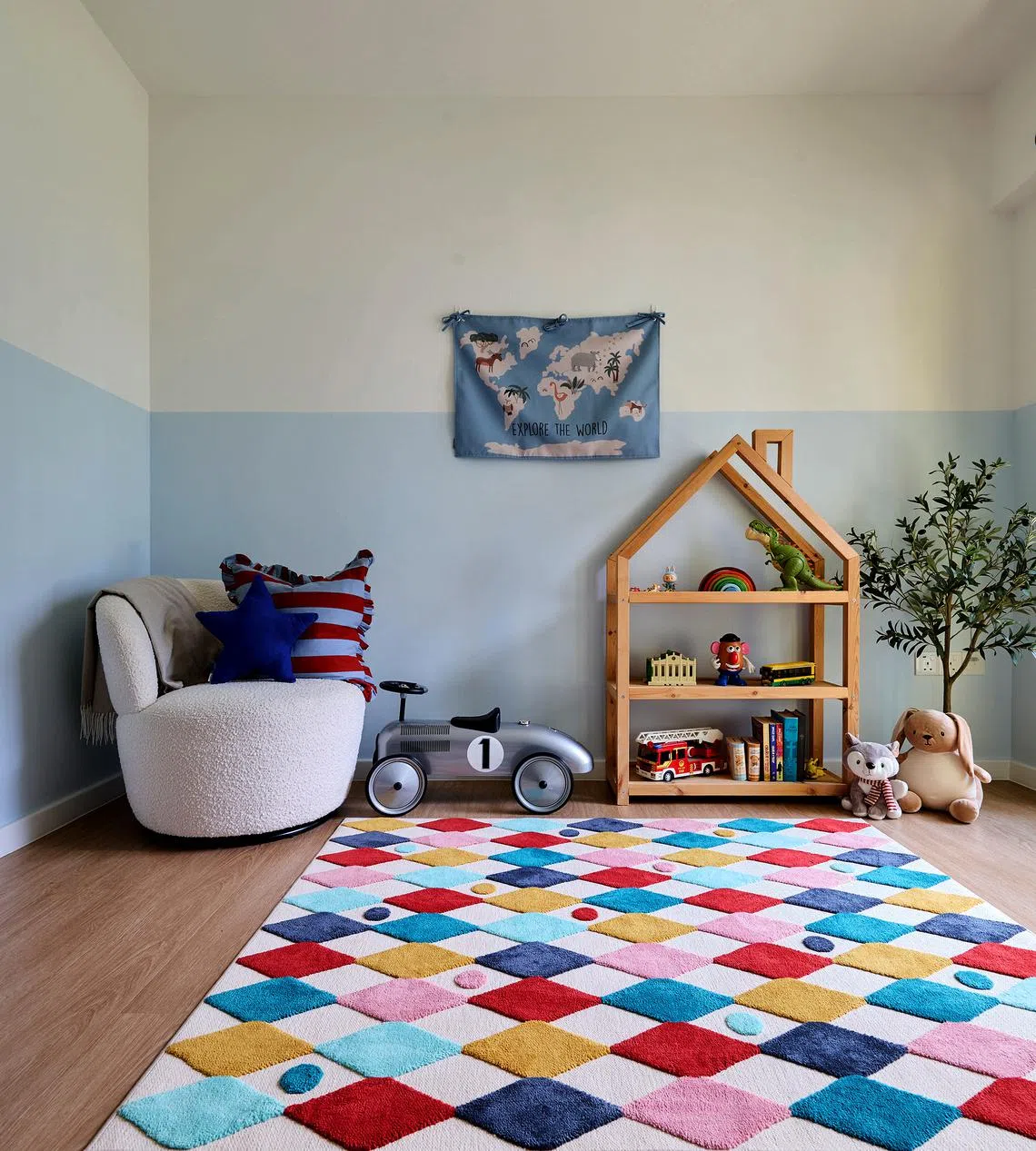
Half of the wall in the children’s playroom has been painted blue.
PHOTO: SPH MEDIA
Upon entering, one notices that the household shelter beside the main entrance has been discreetly concealed behind a built-in cabinet with full glass doors.
The living room is a cosy and inviting space, with light filtering through the day curtains that lend it a dreamy quality. The wood accents from the television console and flooring complement the off-whites of the three-seater sofa from Singapore brand Castlery, as well as the side table and rug.
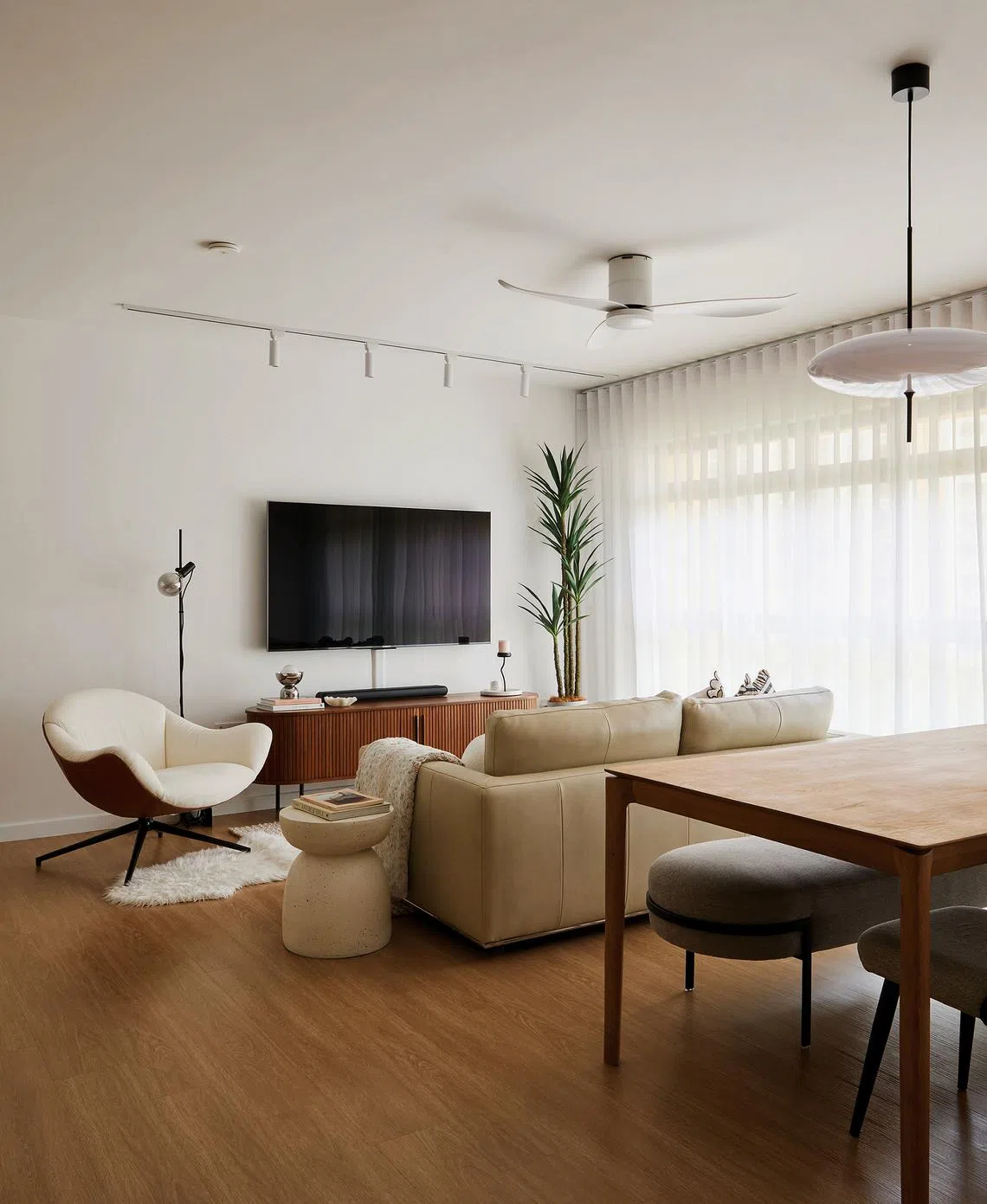
The boucle upholstery of the swivel armchair from local brand Castlery adds texture to the living room.
PHOTO: SPH MEDIA
“We like designs with a strong character, especially the swivel armchair,” says Ms Lee.
A 2m-long dining table from Soul & Tables features natural, untreated oak, and is perfect for hosting friends as it can seat up to eight people.
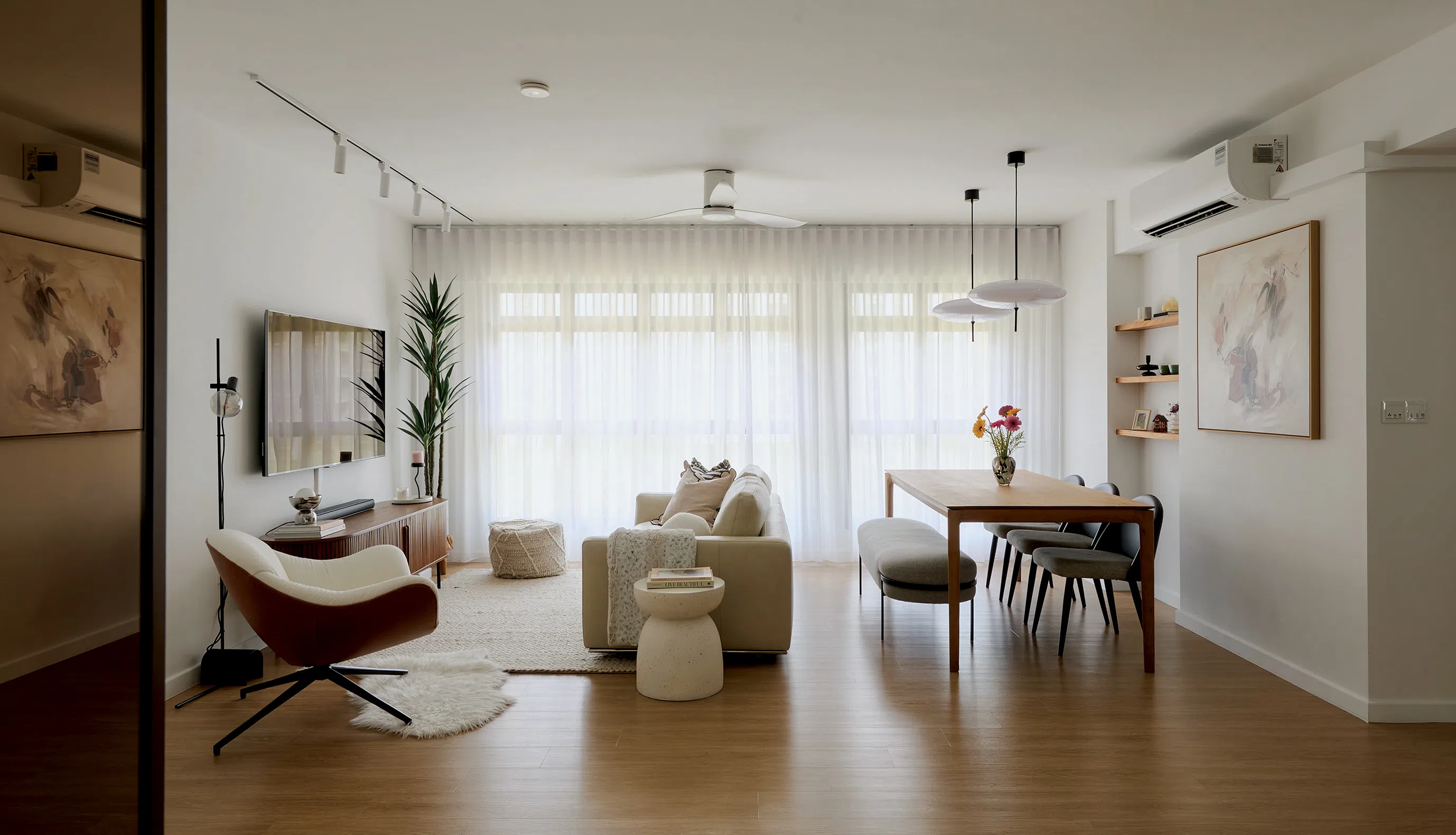
The dining table can seat up to eight.
PHOTO: SPH MEDIA
Ms Lee is passionate about cooking and baking, so she wanted a big kitchen island. But this almost did not materialise due to a column in the middle of the kitchen.
“After much brainstorming and creative problem-solving, I was able to design a layout that not only accommodated the island, but also turned the pillar into a feature rather than an obstacle. We ended up having a big island table measuring 2½m by 1½m,” she says.
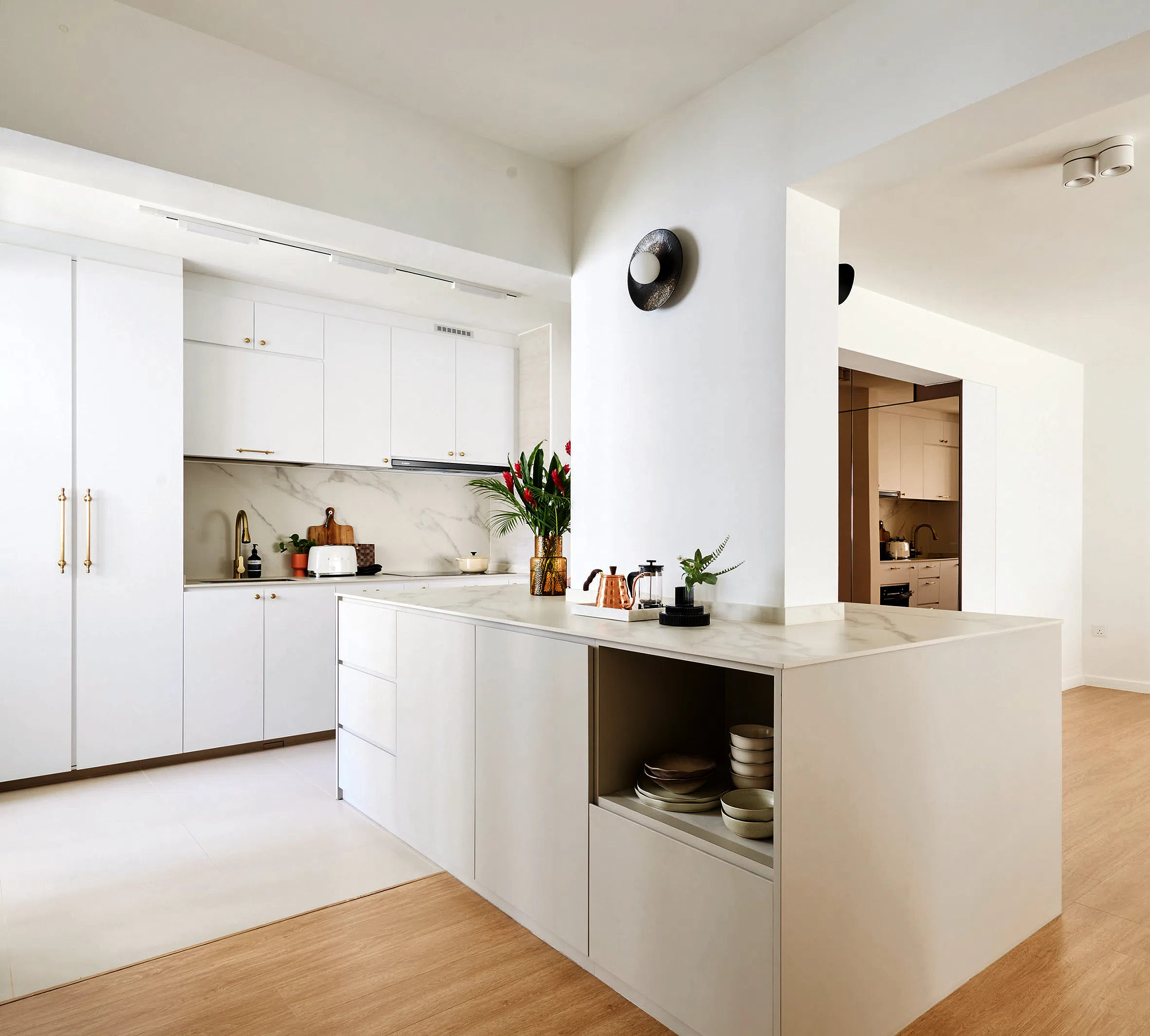
The kitchen island is built around a column that could not be moved.
PHOTO: SPH MEDIA
By building the island around the column, the island is separated into two zones: one with bar stools where the family can enjoy breakfast and the other for baking and food preparation.
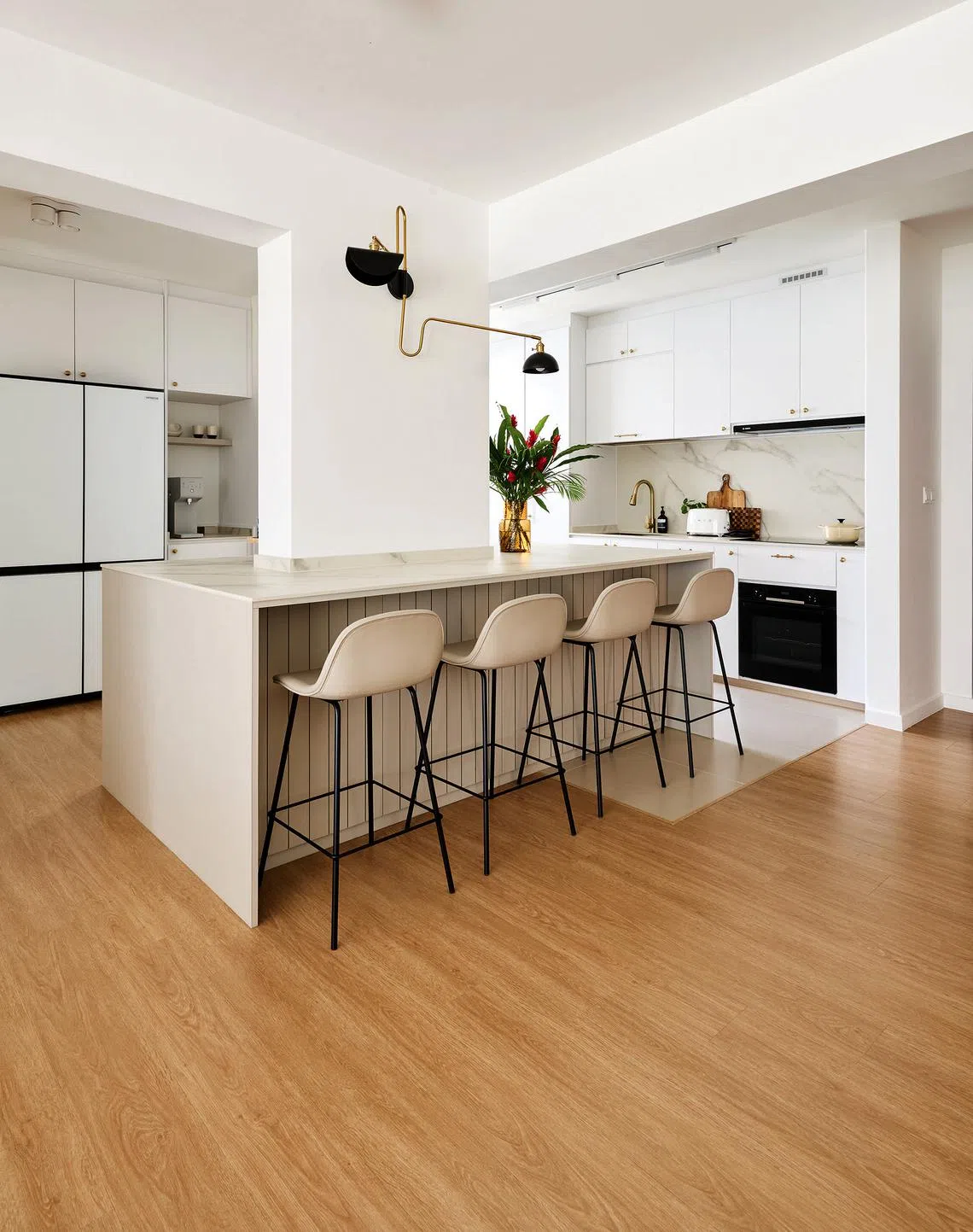
The island doubles as a breakfast space for the family.
PHOTO: SPH MEDIA
The master bedroom was designed with relaxation in mind, so the couple can unwind before sleep. A warm tone sets the mood and slows down the pace.
It is also where two of Ms Lee’s favourite items can be found: a vintage Tutu floor lamp from a thrift shop and one of her own paintings, titled Hope.
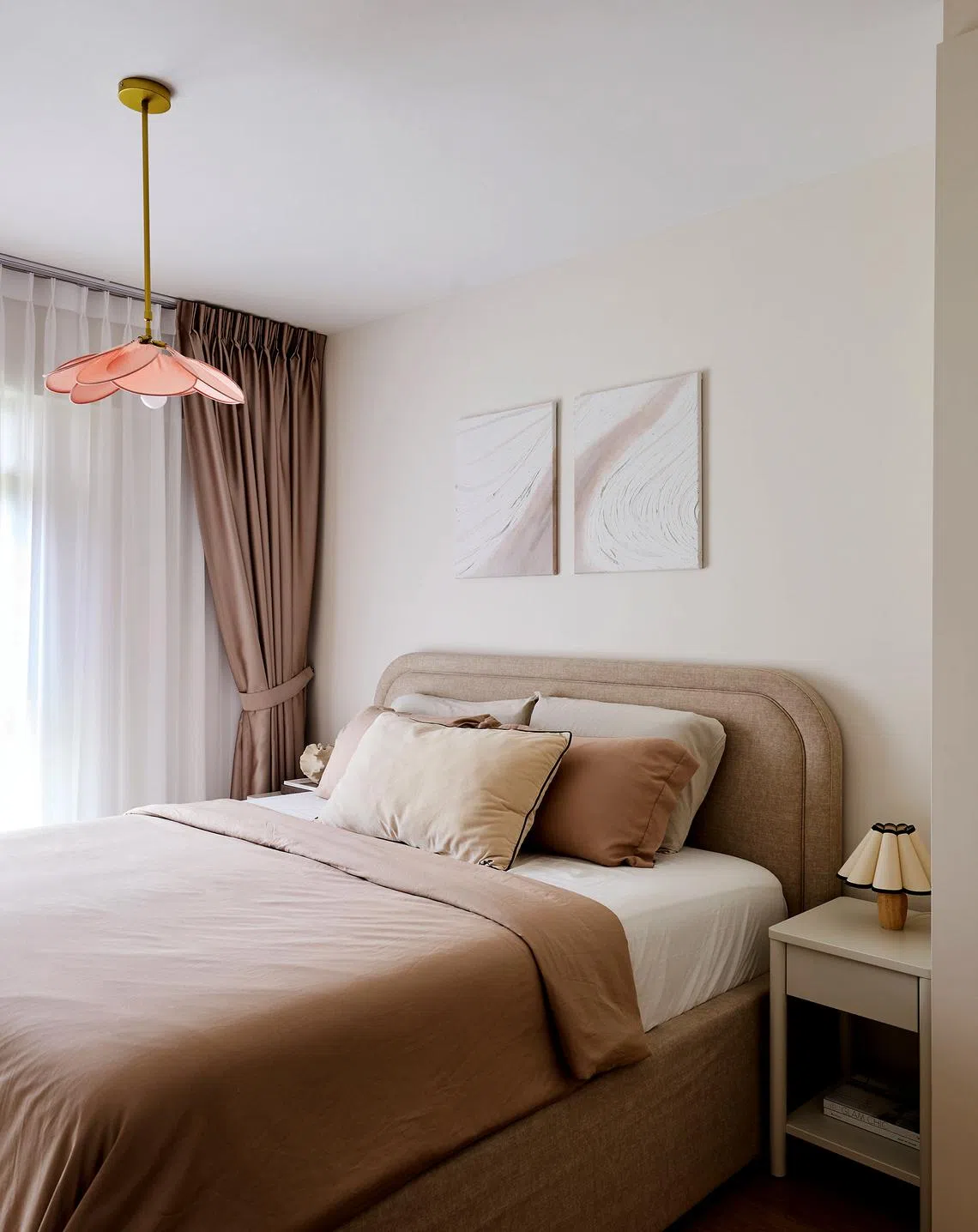
A warm tone in the master bedroom promotes relaxation.
PHOTO: SPH MEDIA
Each of the two bathrooms has a different style. The master bathroom is classic and elegant, with white marble and gold accessories. The common bathroom has a feature wall made up of subway tiles in green – Ms Lee’s favourite colour – that give it a fresh and airy feel.
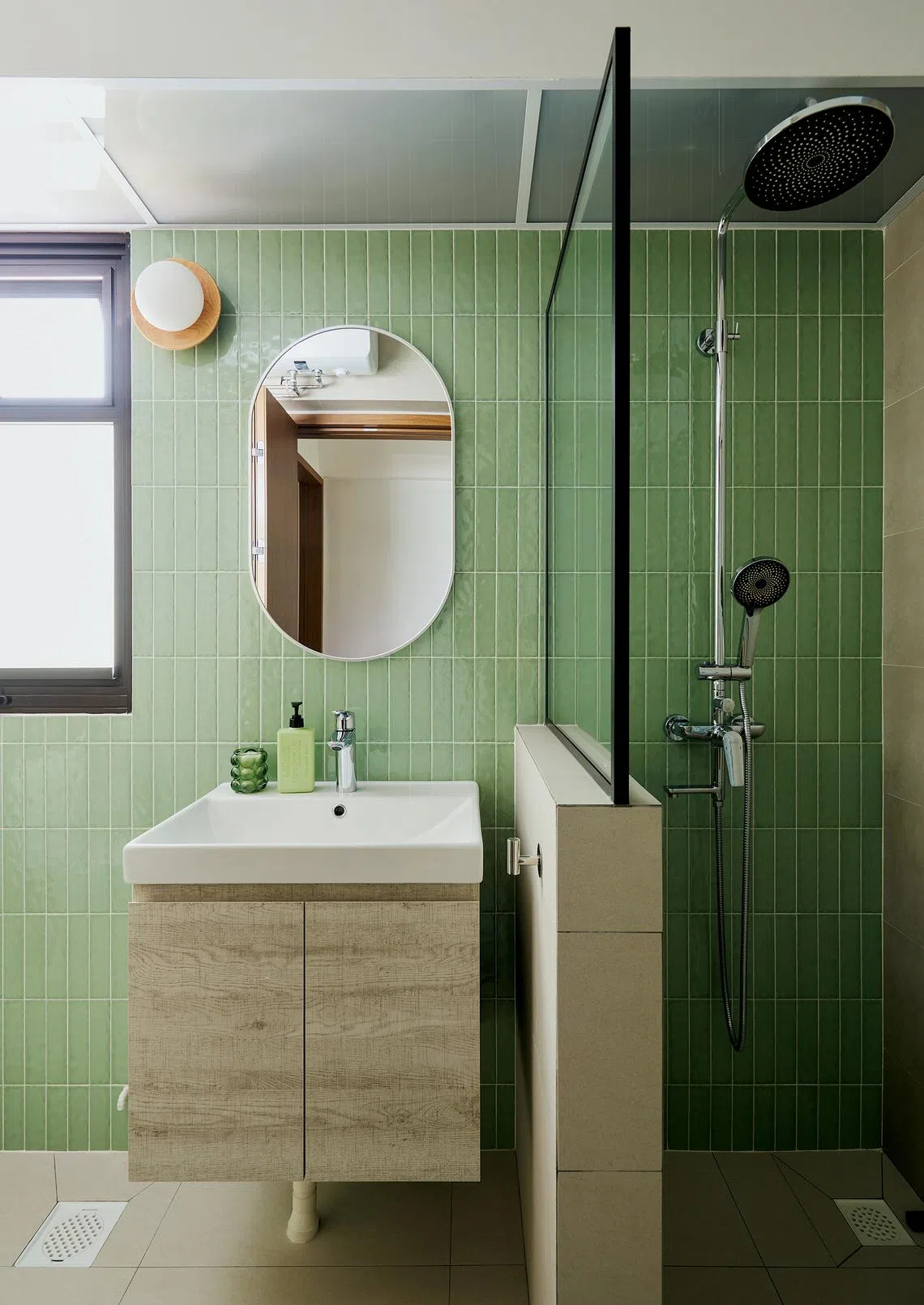
The common bathroom’s feature wall is made up of green subway tiles.
PHOTO: SPH MEDIA
In Ms Lee’s opinion, having design knowledge helped her and Mr Satrya realise their dream home.
“I had a clear vision of how the place would look from the very beginning, which made the entire process much smoother. From the concept and overall design direction to the furniture and accessories, I knew exactly what would best fit the theme. Every detail – colours, measurements, materials and finishes – was carefully chosen to align with the vision,” she says.
The family moved into their new home in June 2024 after a three-month renovation. The couple are thinking of converting an empty corner of the living room into a nook for reading or relaxation, and may soon redesign the playroom for their older son as he approaches his teenage years.
They spent about $40,000 on the renovation, excluding furniture and furnishings. They took about a month to look for an interior design firm or contractor who could give them the most affordable quote.
Designer Chris Tan from home-grown studio Casa Interior Design was able to meet the couple’s cost and timeline requirements.
“We requested that Casa work within our budget, as we firmly believe that a nice home does not have to be expensive,” Ms Lee says.
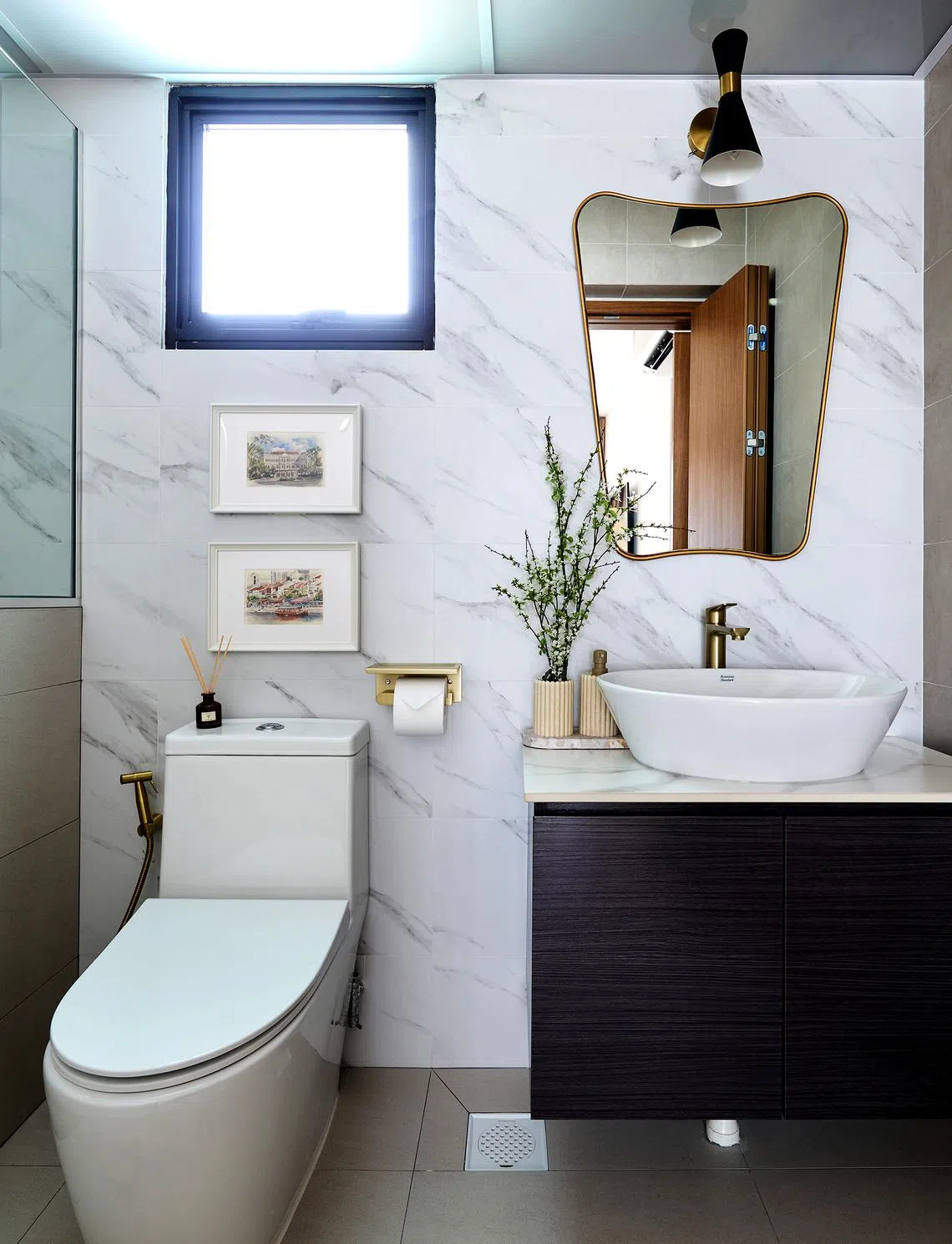
The master bathroom is classic and elegant, with white marble and gold accessories.
PHOTO: SPH MEDIA
Keeping the renovation to a minimum and focusing mainly on the kitchen, bathrooms and lighting also helped to keep costs down. “Chris was very proactive and willing to give us tips along the way,” she adds.
This article first appeared in Home & Decor Singapore. Go to
homeanddecor.com.sg
for more beautiful homes, space-saving ideas and interior inspiration.


