The Chic Home: Couple’s traditional shophouse unit all about nostalgia
Sign up now: Get ST's newsletters delivered to your inbox
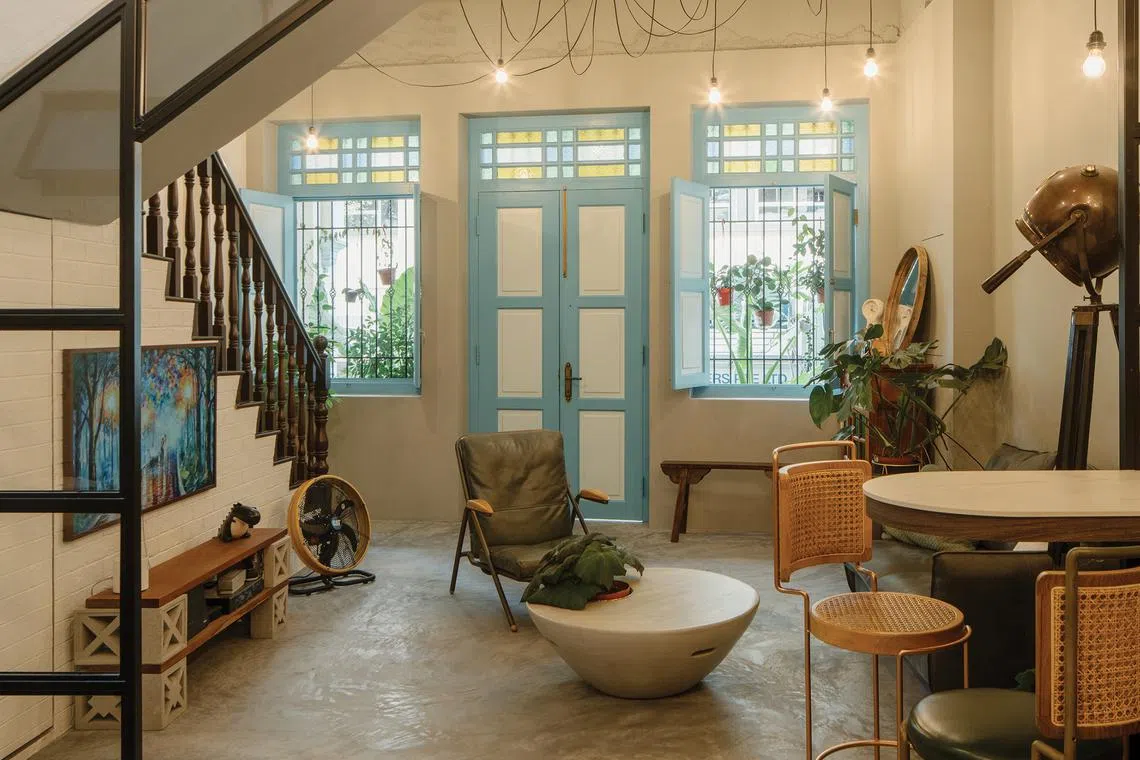
This shophouse unit is home to a couple in their 30s who wanted a nostalgic look for their home.
PHOTO: THREE-D CONCEPTWERKE
SINGAPORE – In young countries that have developed rapidly, the architectural features and history of older structures are desired by many.
That is why shophouses in Singapore remain popular with many home buyers, such as the 30-something pilot and accounting professional who live in this 1,658 sq ft unit in Geylang.
“They want the nostalgia and they want to infuse it with the authentic style of the old shophouse,” says Mr Dess Chew, principal designer of Three-D Conceptwerke, citing details such as the unit’s solid wood handrails and balusters.
Instead of working with a specific theme, Mr Chew aimed to match the original building’s look. “It’s not about giving it an industrial feel, but it’s about how we work around the idea of originality and nostalgia.”
First, the design team removed the false ceiling to expose the original elements – such as the master bedroom’s rafters and the red bricks under the roof in the double-volume spaces – and reveal more of its character.
Next, they introduced nostalgic finishes that would work with the structure, such as cement screed flooring on the first floor to match the bricks, and textured cement on the beams and walls elsewhere in the home.
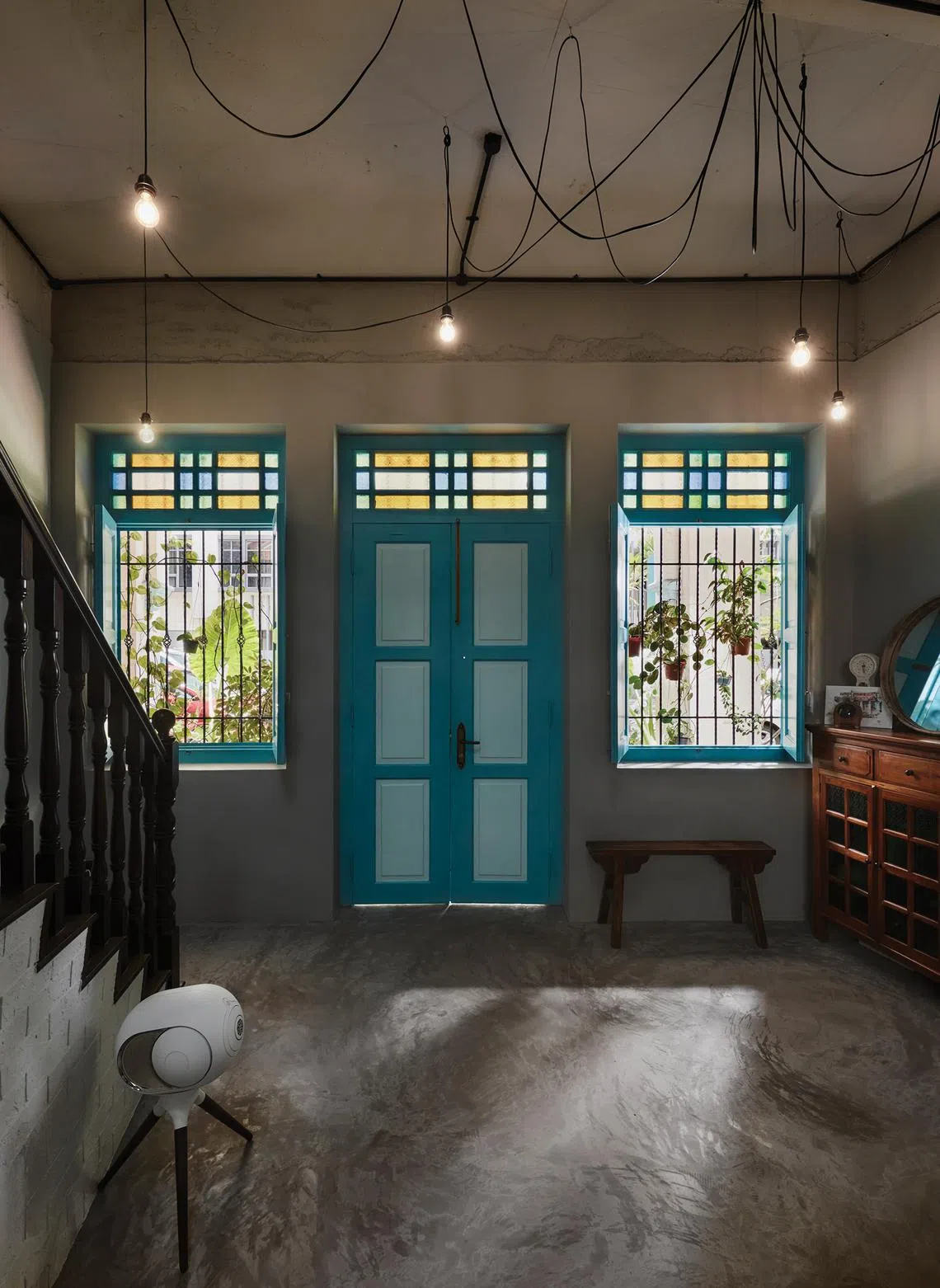
Two windows, each adorned with stained glass at the top, flank the shophouse’s front door.
PHOTO: THREE-D CONCEPTWERKE
When it came to furnishing the living area, the owners and designers chose wood and rattan furniture to complement the rawness of the space. Exposed bulbs are strung across the ceiling at varying heights, while wood panels resting on concrete blocks serve as the television console.
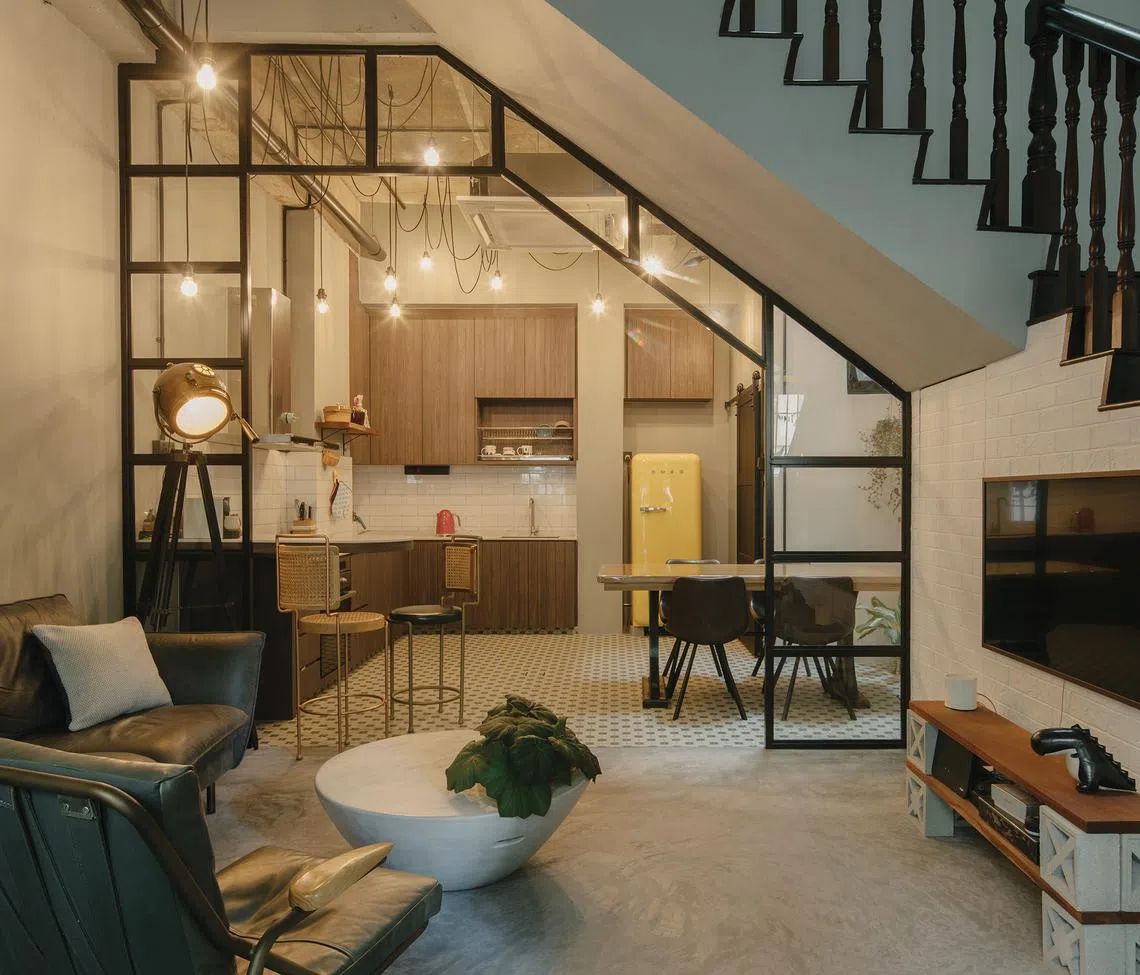
The living area is separated from the kitchen by a customised dining counter.
PHOTO: THREE-D CONCEPTWERKE
Instead of a dining set, the couple opted for a customised meal counter. This separates the living area from the kitchen, where an L-shaped configuration maintains the kitchen’s sense of openness.
The design team introduced dark woodgrain laminates for the kitchen cabinets – to be consistent with the wood furnishings throughout the home – and subway tiles for the backsplash.
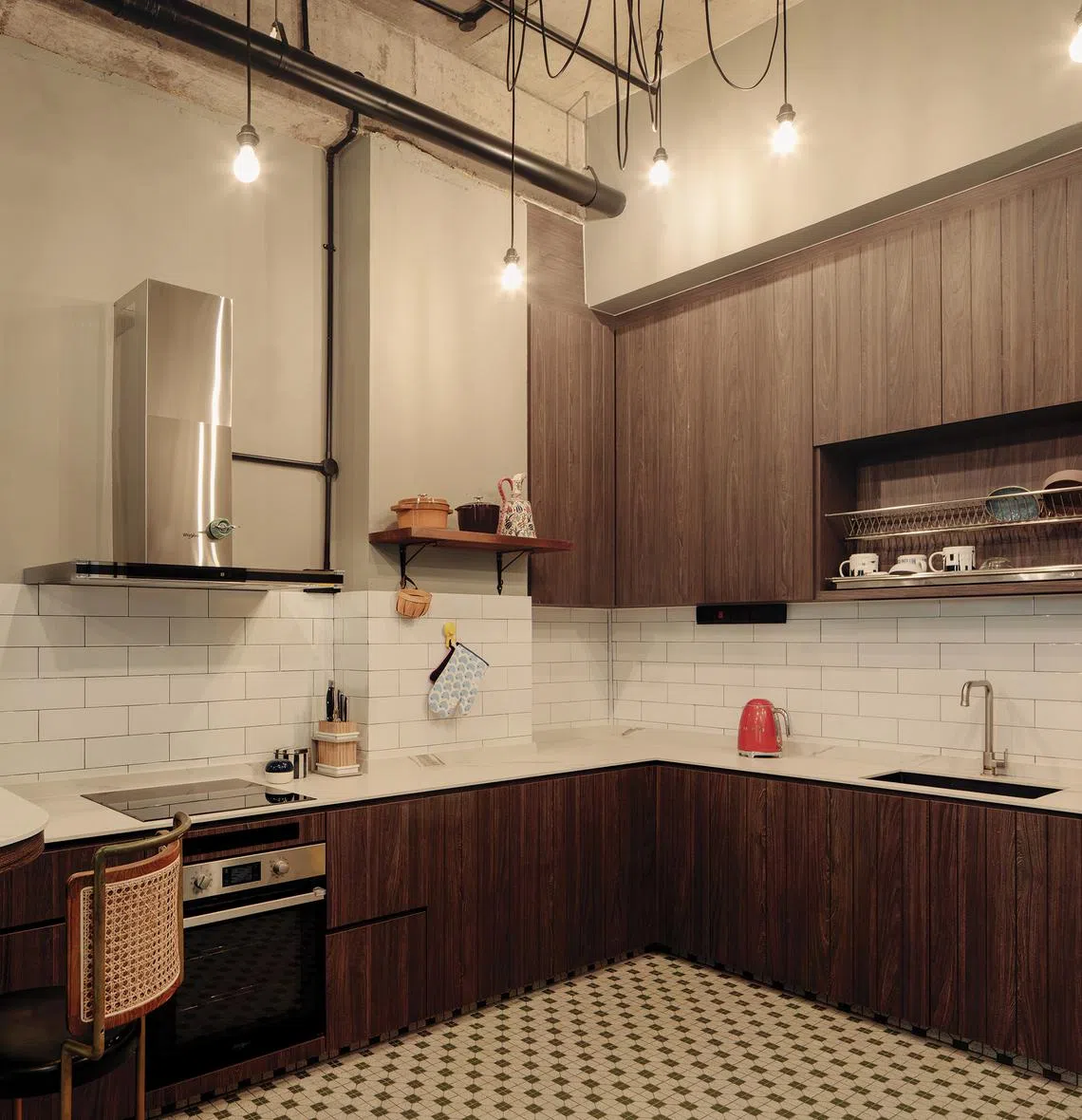
An L-shaped configuration maintains the kitchen’s sense of openness.
PHOTO: THREE-D CONCEPTWERKE
On the second floor, the wood flooring was stained darker. One room became a study, brightened up by a vibrant wall mural. This space is connected to the bathroom.
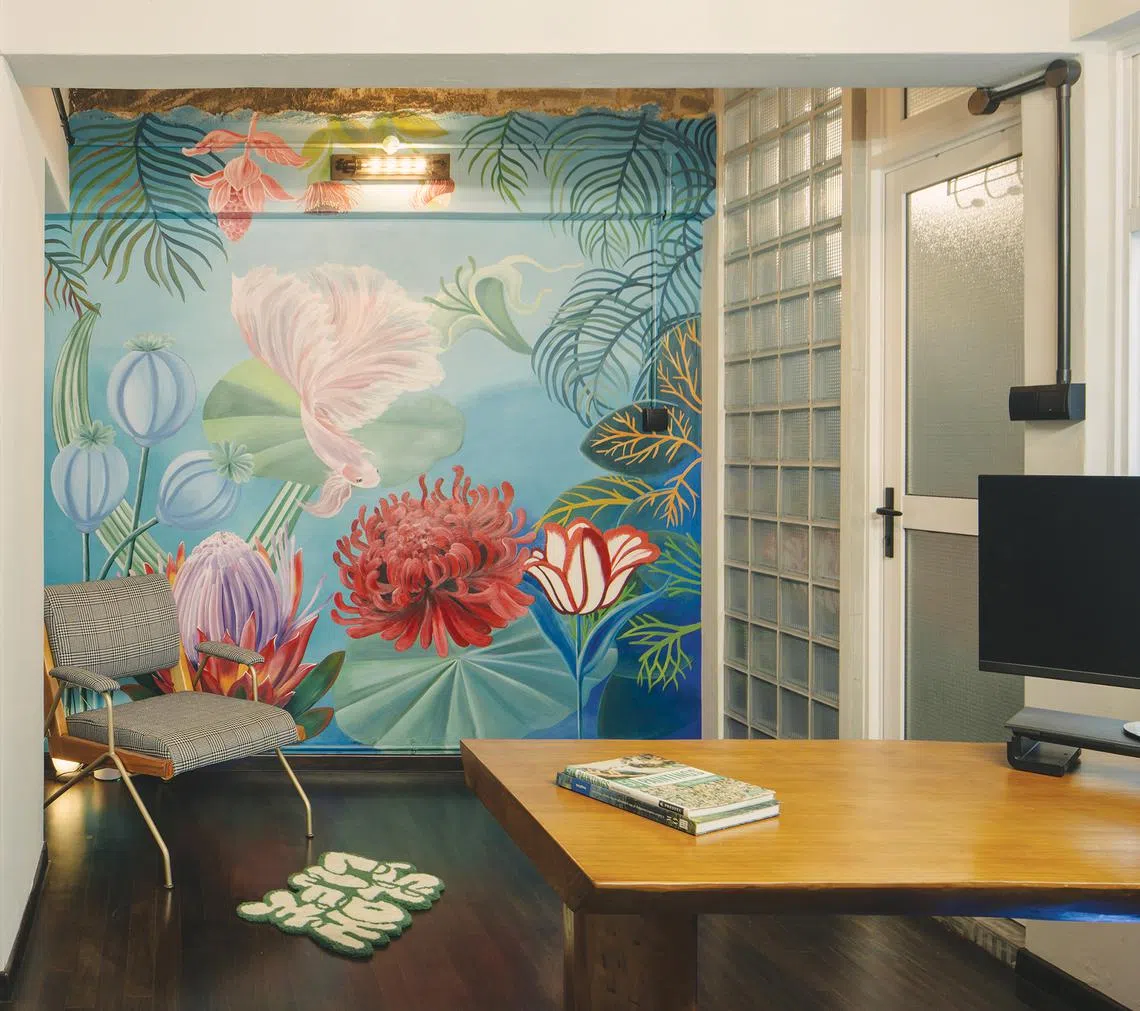
The study, brightened up by a colourful mural, shares a glass-block wall with the bathroom.
PHOTO: THREE-D CONCEPTWERKE
Like in the other spaces, the bathroom design is kept raw. Cement screed and grey tiles clad the walls, while the original brick and cement texture on the upper part of the walls draws the eye to the high ceiling. Instead of a concrete wall, glass blocks were used to let light in.
In the master bedroom, the design team built bookshelves all the way to the ceiling, with a rolling ladder for easy access. The bedroom’s wardrobe space is fronted by zinc sheets spray-painted a zesty yellow.
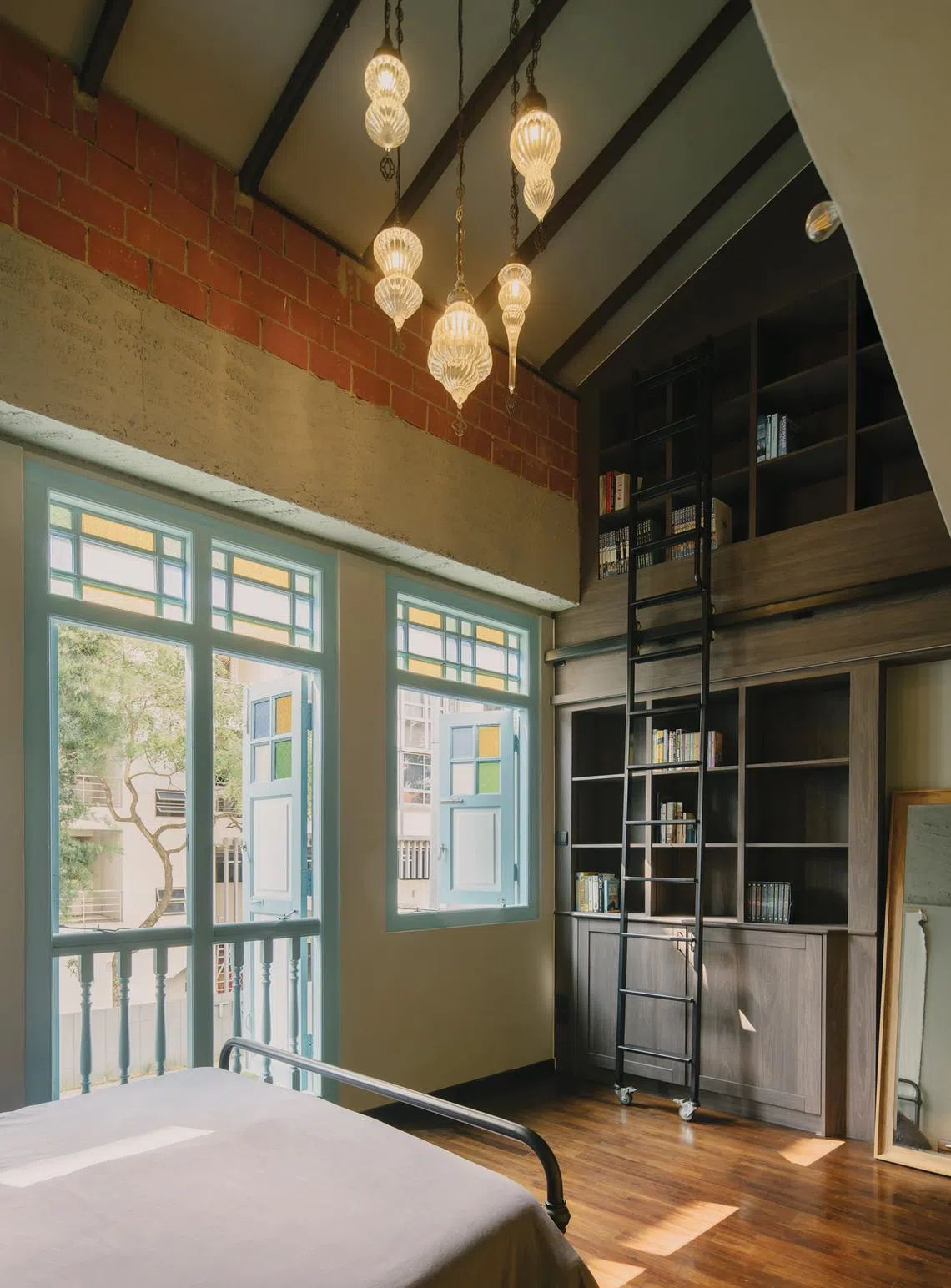
The master bedroom’s soaring double-height ceiling creates a spacious and airy feel.
PHOTO: THREE-D CONCEPTWERKE
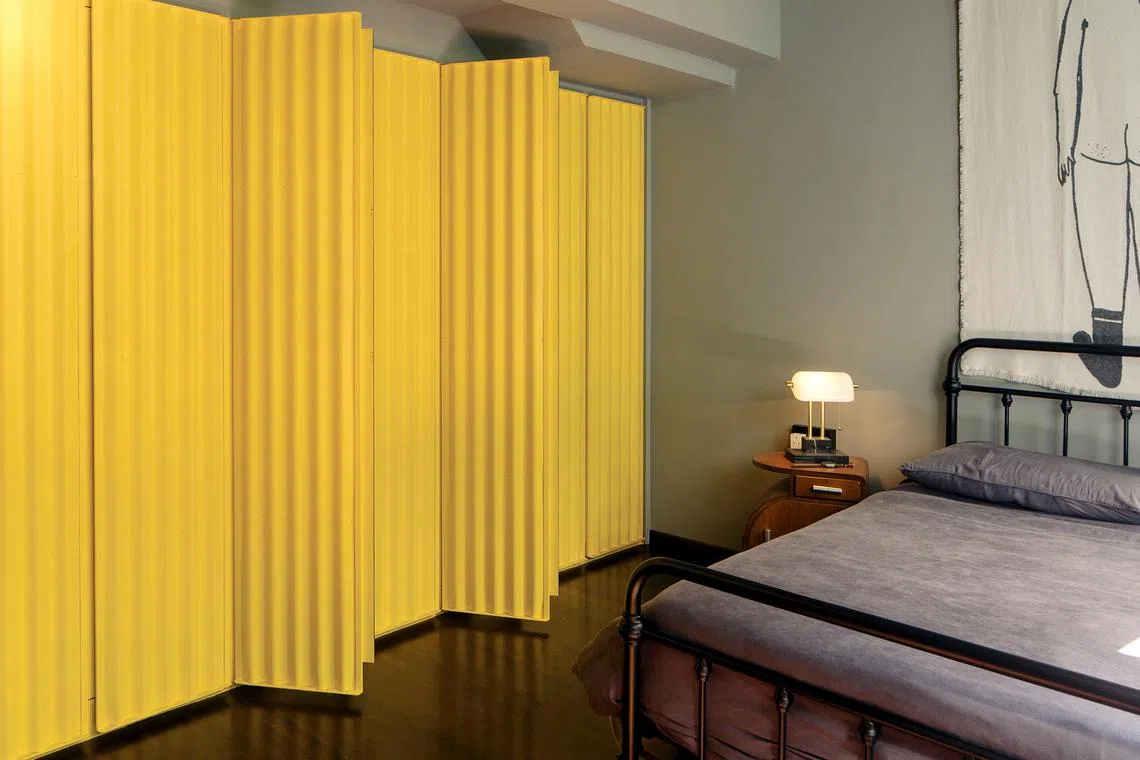
Yellow folding zinc sheets front the wardrobe area.
PHOTO: THREE-D CONCEPTWERKE
After a three-month renovation costing about $120,000, the couple moved into their home in September 2021.
Mr Chew says: “With this house, it was not about rebuilding from scratch, but working with the original elements that the shophouse already had.”
This article first appeared in Home & Decor Singapore. Go to
homeanddecor.com.sg
for more beautiful homes, space-saving ideas and interior inspiration.


