The Chic Home: Couple’s four-room flat resembles futuristic cave
Sign up now: Get ST's newsletters delivered to your inbox
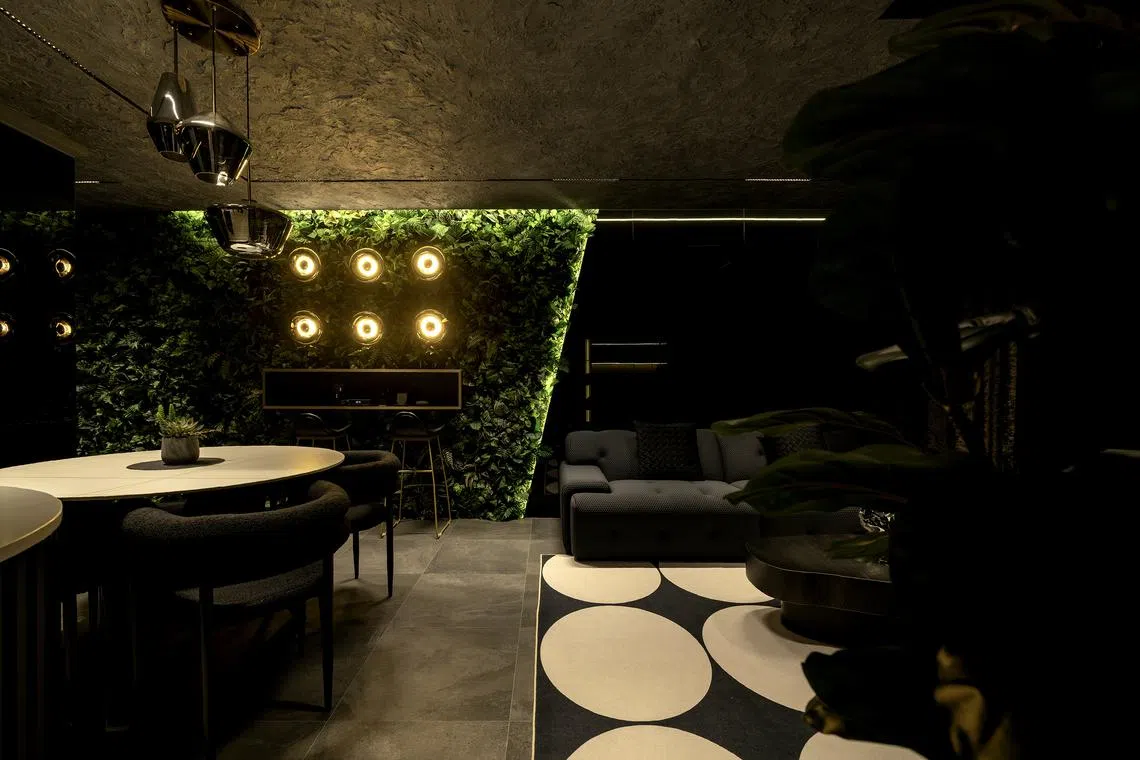
The faux rock ceiling and artificial plant wall add texture and visual interest to this HDB flat.
PHOTO: WOLF WOOF
SINGAPORE – Combining dark modern luxe with raw textures, stone elements and artificial plants can be challenging – especially since the decor style is usually synonymous with refinement.
But the owners of this four-room Housing Board flat in Bidadari – a married couple who work in financial consulting – knew Wolf Woof design director Carmen Tang was up to the task.
No surface of the 980 sq ft unit was left untouched. Fluted panels, mirrors, faux rock and carpets cover the walls, ceiling and floor. The aim was to have multiple textures throughout and to juxtapose grungy elements with polished surfaces.
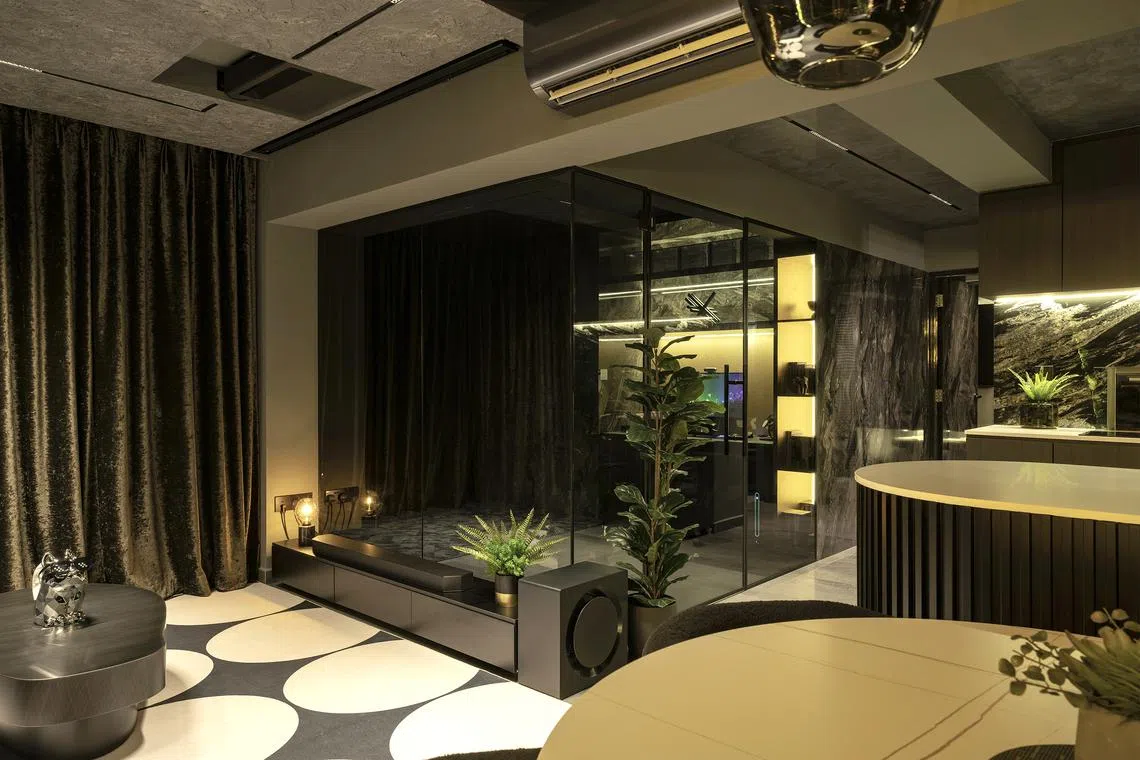
A projector and magnetic track light system add to the home’s futuristic vibe.
PHOTO: WOLF WOOF
Artificial plants bring a touch of softness, while patterns – seen on the wall tiles in the bathroom, and carpets in the living and wardrobe areas – add vibrancy.
The layout was overhauled and now follows an open plan. A round dining table and a curved kitchen island take centre stage in the living and dining areas.
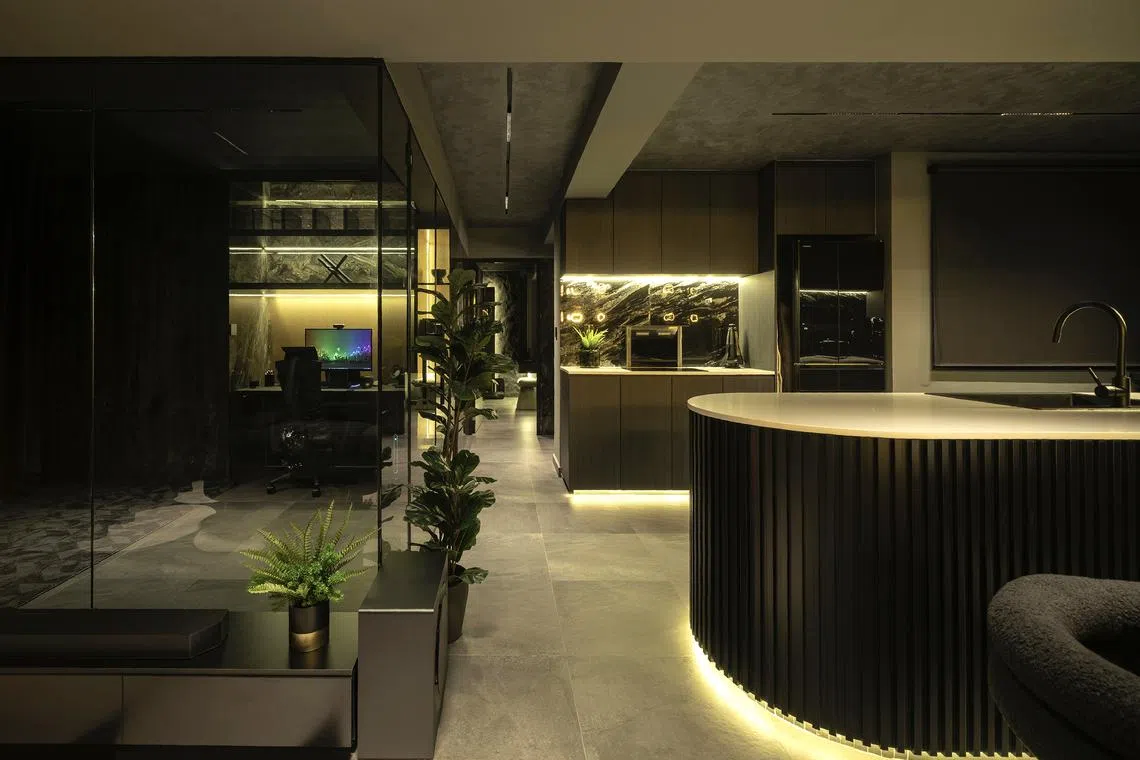
Replacing the study walls with black tinted glass creates a sense of spaciousness.
PHOTO: WOLF WOOF
The bedroom walls were replaced with cabinets to maximise storage, so the same cabinet can serve two adjoining rooms. The backs of the cabinets also double as feature walls.
Meanwhile, the bedroom closest to the living area was converted into a study. Black-tinted glass walls were installed – not only to minimise distractions, but also to visually expand the living area by making the study look like an extension of the space.
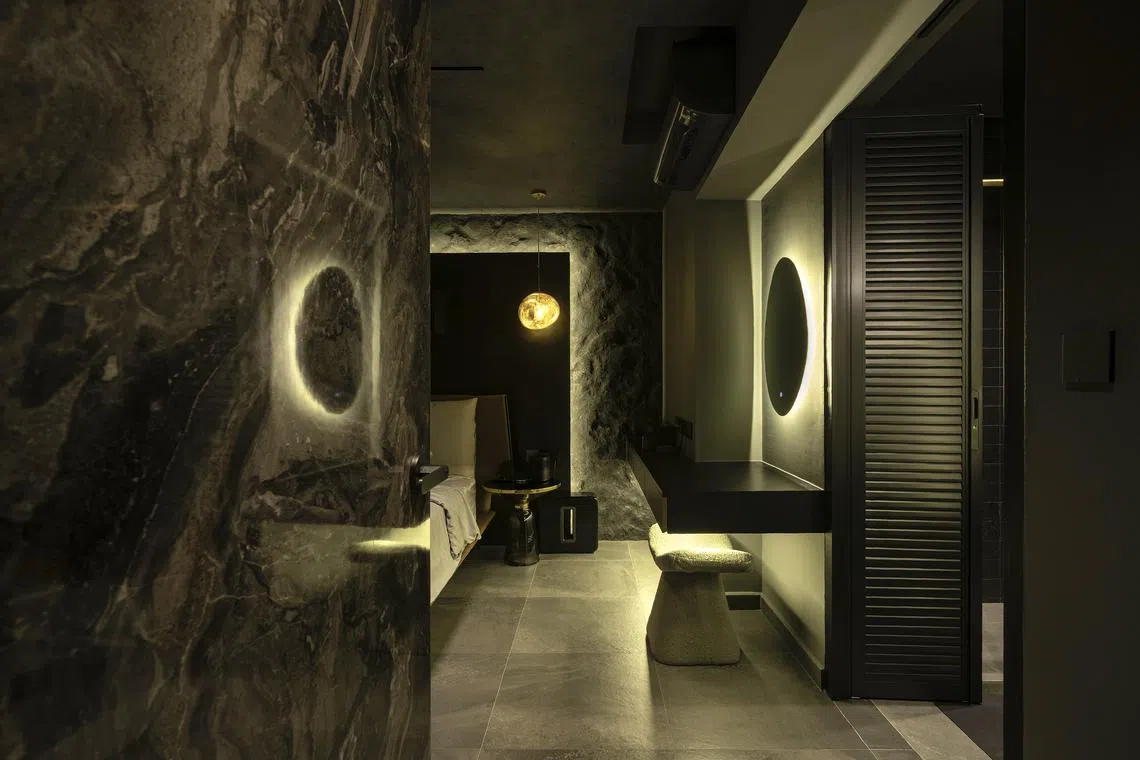
Lighting was essential to highlight the design features in this dark-hued home.
PHOTO: WOLF WOOF
For a home with so many dark colours and textures, the appearance of spaciousness was key, so Ms Tang developed a comprehensive lighting system to counter the dark hues.
LED lighting can be found above open shelves and under the fluted panels from the entryway wall to the dining area to the kitchen cabinets.
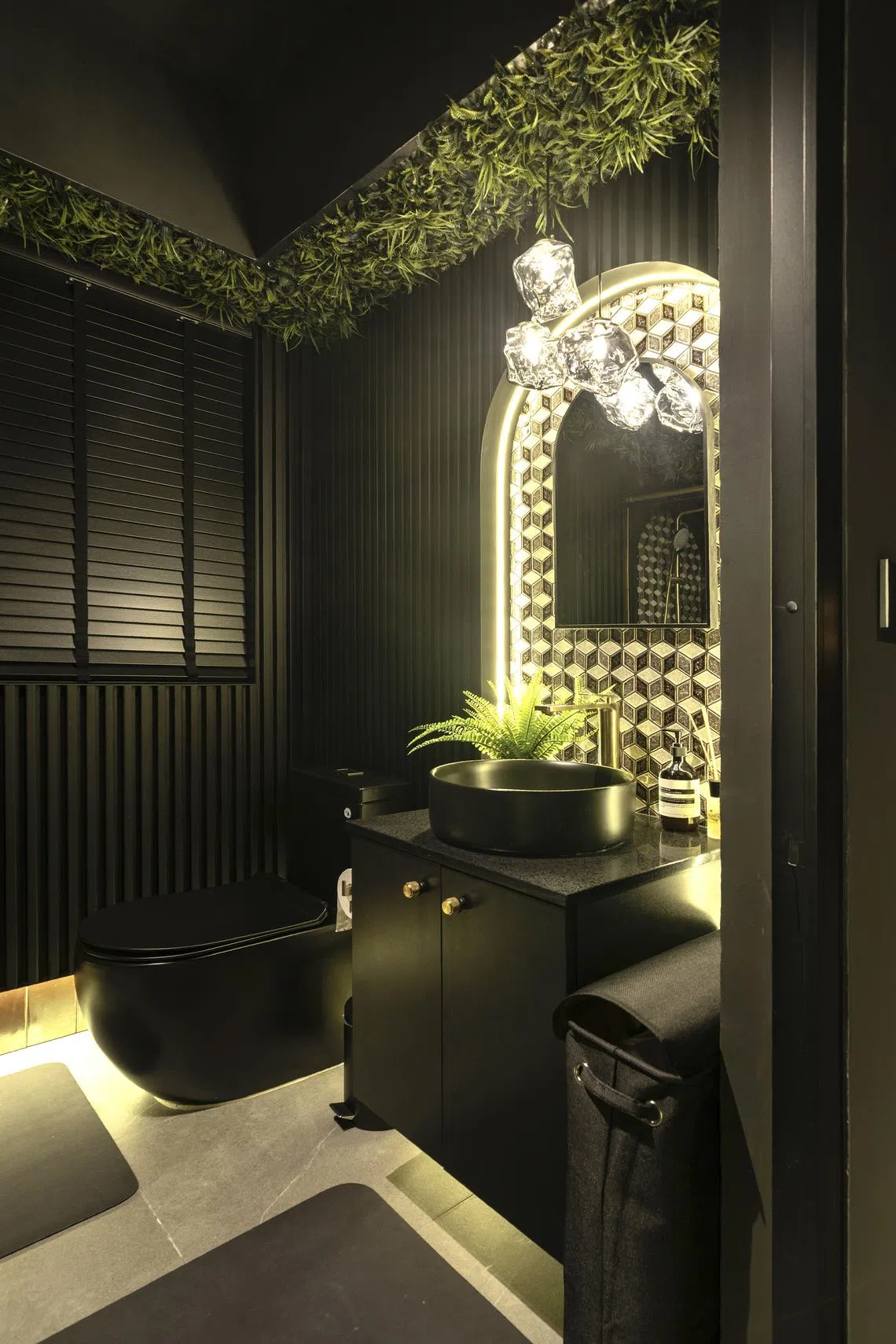
Cluster lights help the arch in the master bathroom stand out from the wall of fluted panels.
PHOTO: WOLF WOOF
Statement pendant lights illuminate the bathrooms, while cove lighting adds depth to the faux rock wall in the master bedroom.
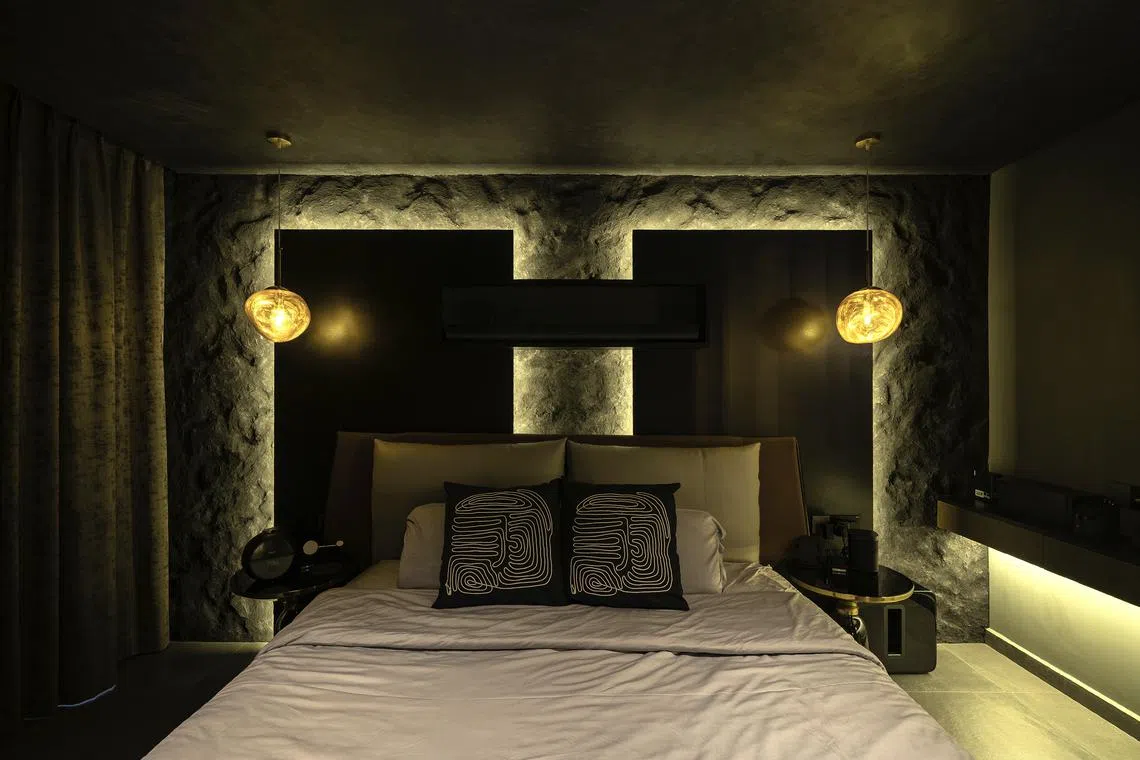
A softly lit faux rock wall brings depth to the master bedroom.
PHOTO: WOLF WOOF
For the living and dining areas, Ms Tang also designed wall lamps that resemble audio speakers at first glance, and describes the overall effect as that of a “pseudo-art installation”.
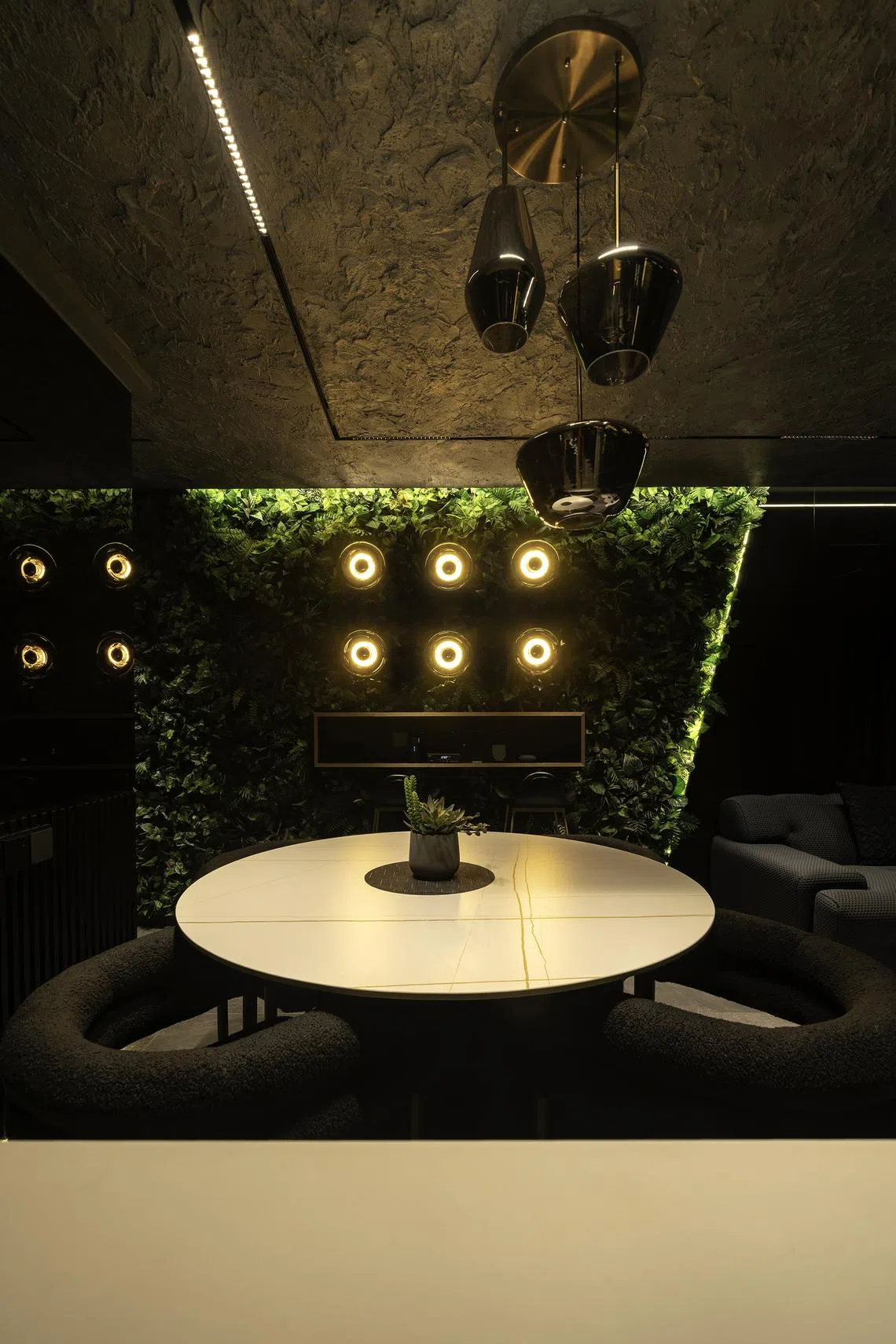
Round shapes and curves soften the dark ambience of the home.
PHOTO: WOLF WOOF
She also considered practicality throughout the design process. She kept textured walls out of the kitchen and bathrooms, and chose low-maintenance materials for the latter.
After five months of renovation, the couple moved into their home in December 2023.
This article first appeared in Home & Decor Singapore. Go to
homeanddecor.com.sg
for more beautiful homes, space-saving ideas and interior inspiration.


