The Chic Home: Couple’s cosy one-bedroom condo unit in River Valley
Sign up now: Get ST's newsletters delivered to your inbox
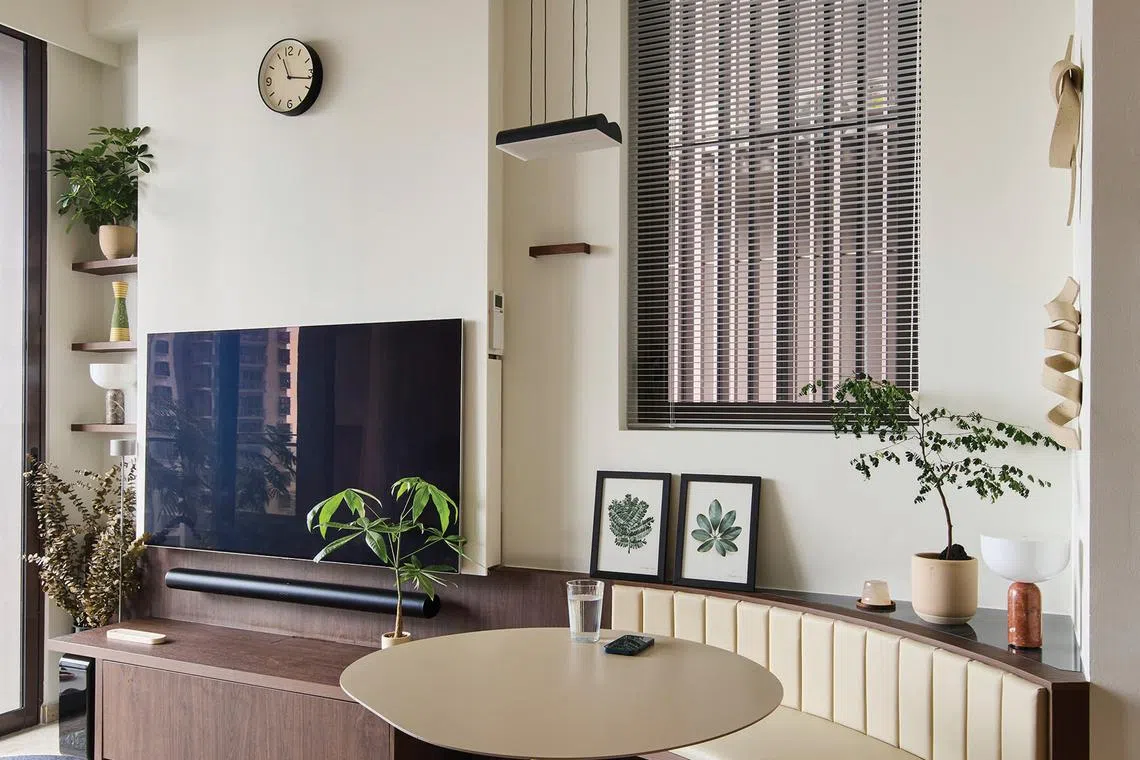
This one-bedroom condominium apartment is home to a couple in their 40s.
PHOTO: SPH MEDIA
Home & Decor
Follow topic:
SINGAPORE – When home owner W.L. was looking for a new apartment, he was drawn to the River Valley area for its proximity to town and the river.
The 47-year-old, who gave only his initials, works in sports and entertainment, and says his office is now a short bicycle ride away. “I cycle to work if I am office-bound for most of the day. Sometimes, I even cycle to and from meetings with clients.”
Downsizing from his former 1,200 sq ft home to this 527 sq ft space gave him the opportunity to declutter. As an organised person, he likes to have everything in its place, and loathes seeing exposed wires and loose objects.
Sharing this one-bedroom condominium apartment with his partner Rachel – a regional sales manager in her 40s – meant he had to carefully plan for increased storage needs, including space for his two foldable bicycles and three electric guitars.
The couple hired the team at local interior design studio Artistroom, who had designed W.L.’s former home, to solve their space planning challenges.
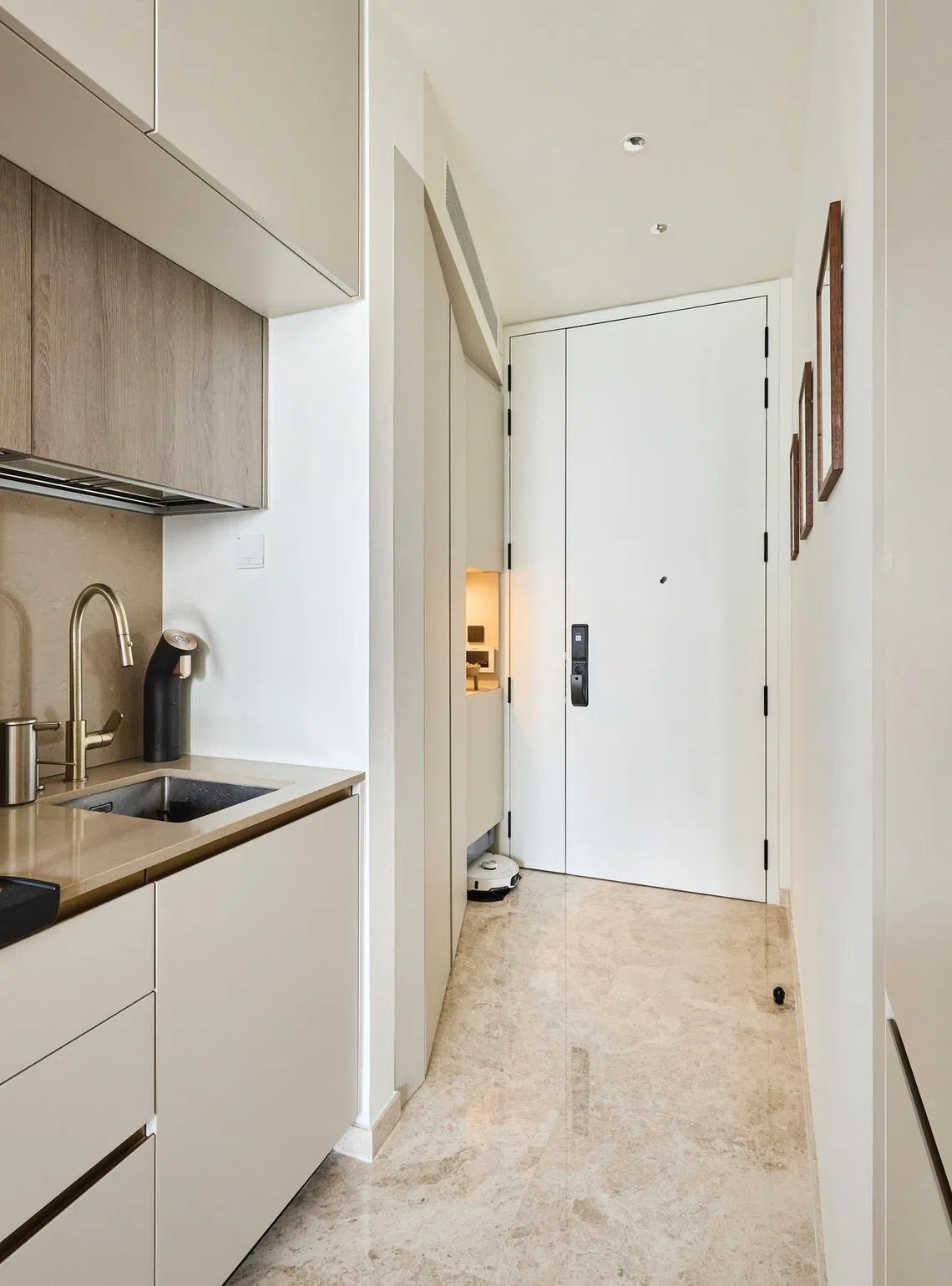
Each item in the foyer has its own designated space, from the cleaning robot to the shoes.
PHOTO: SPH MEDIA
For the entrance foyer, Artistroom added built-in storage cabinets along the wall, angled in such a way that they do not encroach on the foyer’s spatial flow.
The grey laminates of the foyer cabinets match those in the small kitchen. The coffee machine takes pride of place here, as the couple seldom cook, and use the space mainly to make coffee. W.L. requested concealed wiring for the machine, and for the dishwashing liquid and soap dispensers to be mounted on the marble counter.
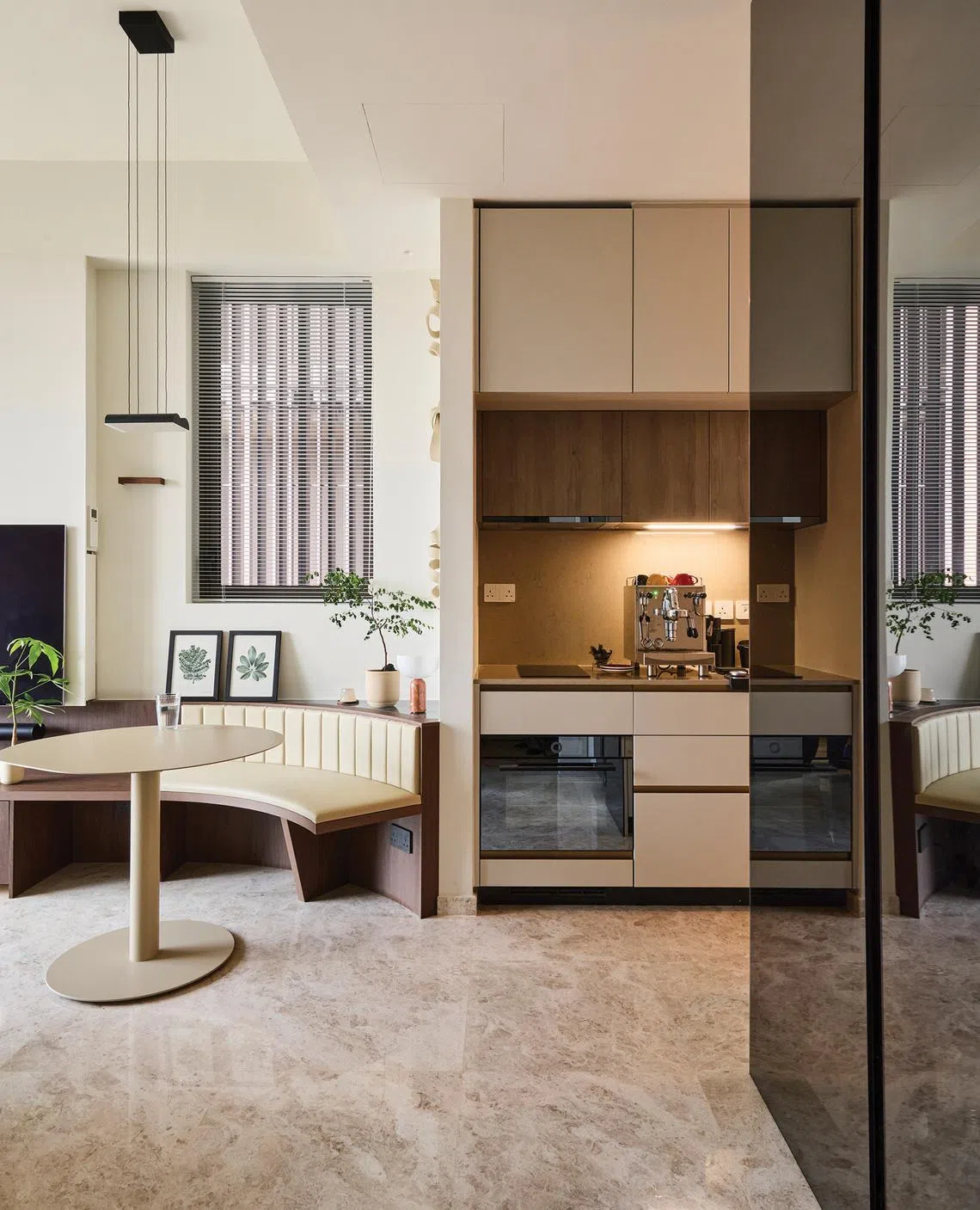
The coffee machine takes pride of place in the small kitchen.
PHOTO: SPH MEDIA
The dining area sits between the kitchen and the living area. A curved built-in banquette and a Ferm Living dining table from Singapore furniture store Grafunkt form an elegant, organic shape.
A Lambert & Fils Hutchison 02 Suspension Lamp above the dining table distinguishes the dining zone from the kitchen and living area. This is also Rachel’s preferred work-from-home space.

Plants and art liven up the apartment.
PHOTO: SPH MEDIA
W.L. chose three art pieces from Klay Copenhagen to enliven the dining area. Each piece is handmade using speckled clay, and the wave-like forms inject the space with dynamism and fluidity.
Full-height mirrors cladded over existing storage across from the dining area help to give the impression of a more spacious interior, while providing extra storage for his foldable bicycles above the washing machine.

The sofa in the living area is from the owner’s previous home.
PHOTO: SPH MEDIA
In the living area, the television set was moved to another wall adjacent to the dining area. This allows the dining banquette to continue into the built-in television console, so they appear as a single cohesive unit. All the wires are concealed and there is a sliding compartment behind the TV set to house a PlayStation.
The owner wanted to keep the sofa from his previous home, but as it was too long for the original space, the Artistroom team had to extend the wall which separated the living area from the bedroom.
This extension enabled the team to transform the wall into a new storage space also accessible from the bedroom. At the top-left corner is a Nemo Mini Lampe De Marseille wall lamp from Singapore furniture emporium Made and Make, named after the Unite d’Habitation in Marseille designed by Swiss-French architectural designer Le Corbusier.
In order to preserve the generous floor-to-ceiling height of the apartment, the owner decided against having a false ceiling above the living area. This meant he could not mount speakers in the ceiling. He eventually had the Sonos speakers mounted on the wall on either side of the sofa.

The wall which separates the living area from the bedroom doubles as storage space.
PHOTO: SPH MEDIA
For the bedroom, the Artistroom team custom-designed a built-in curved headboard with side tables that echo the dining banquette, integrated with uplighting. It sweeps across the bedroom to meet the new full-height, built-in wardrobes. The Tempur bed system is elevated on a low platform where the owner stores his electric guitars.
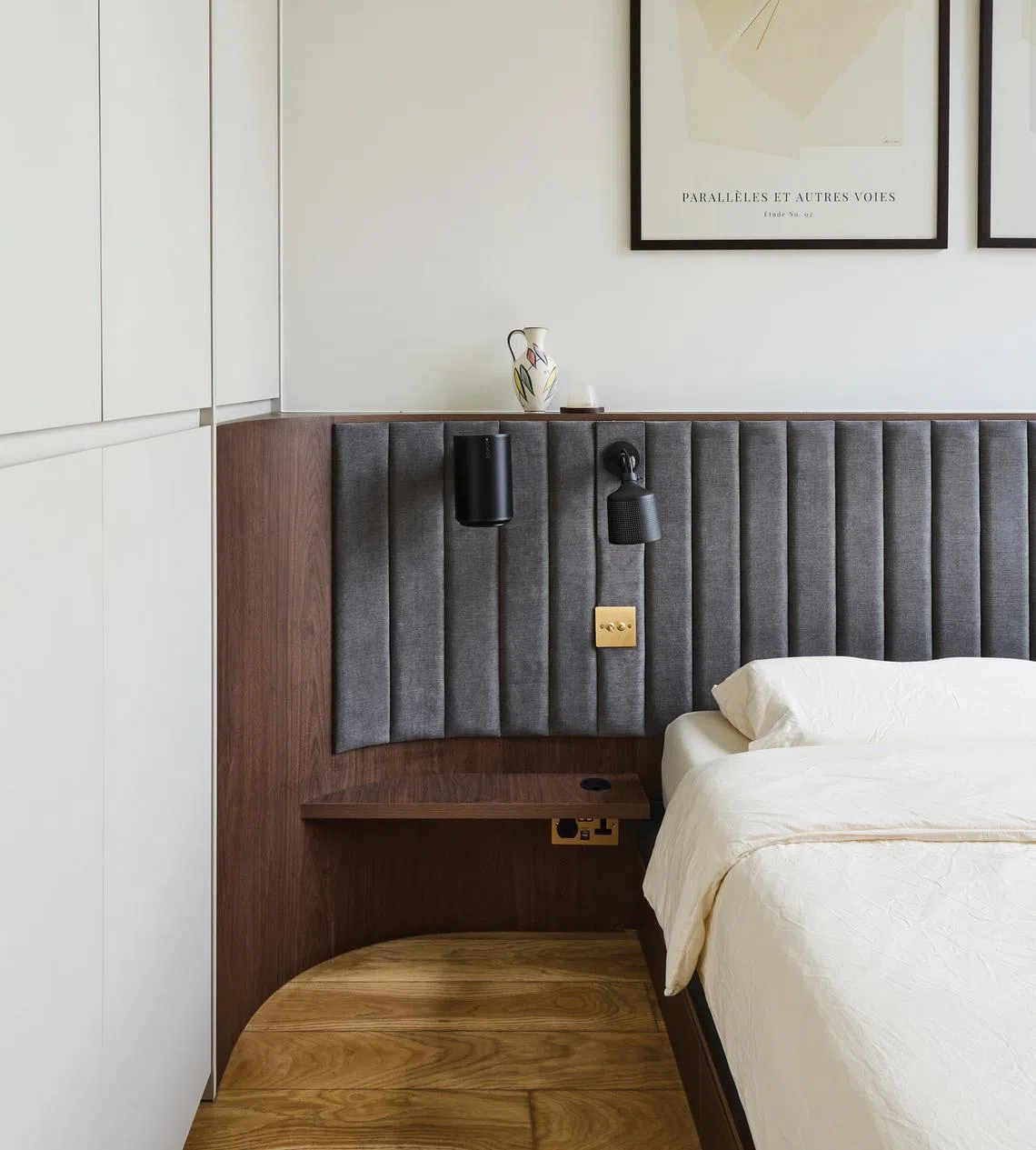
The master bedroom has a built-in curved headboard with side tables and uplighting.
PHOTO: SPH MEDIA
Two abstract prints adorn the wall above the bed. Most of the artworks within the home are of abstract prints and plants, chosen by W.L. to complement the interior.
The balcony is where W.L. enjoys his morning coffee. An outdoor table and chair from Italian brand Kartell, along with plants, make this a great space for chilling while soaking in views of the city.
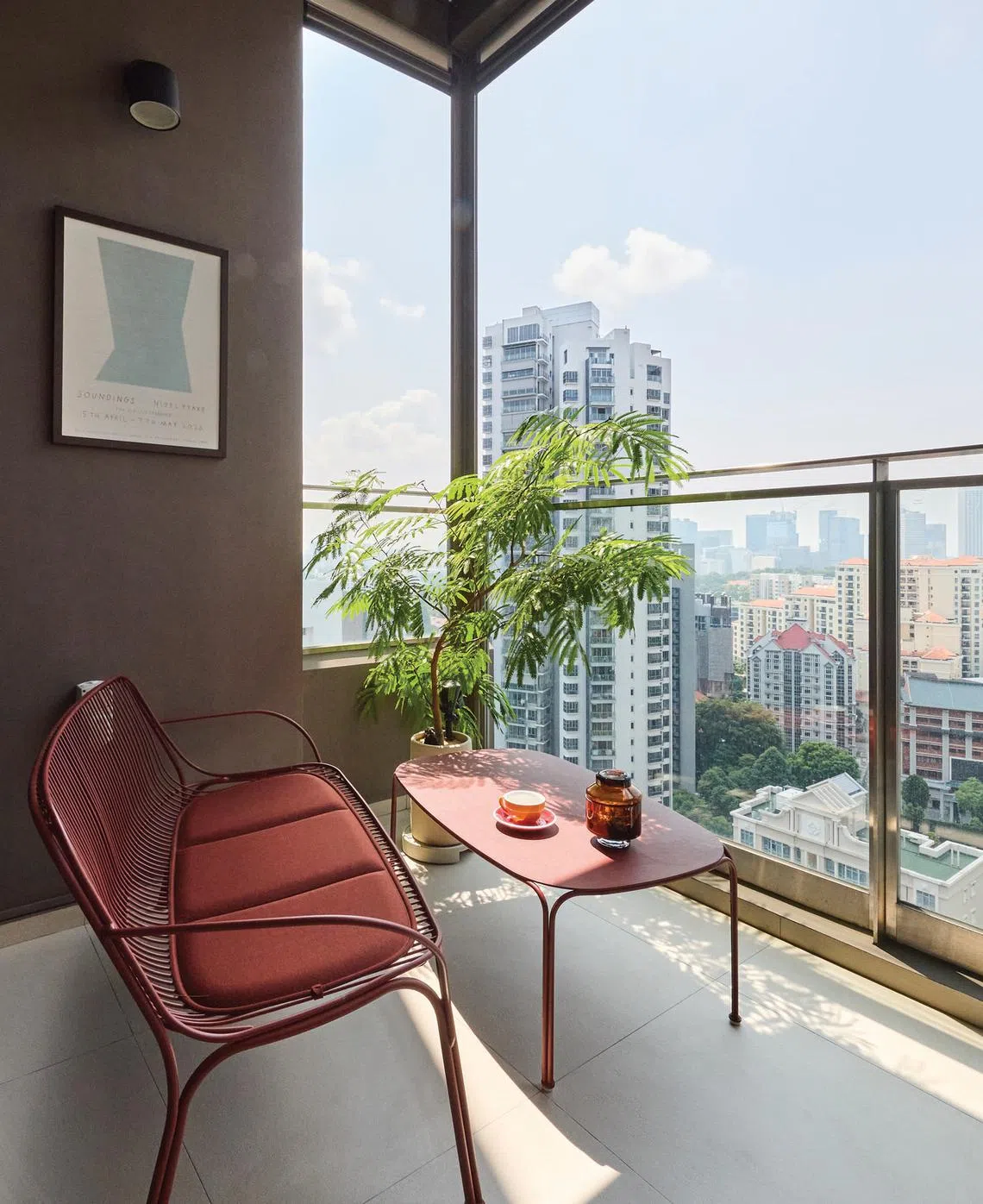
The balcony is a simply furnished yet luxe space for coffee with a view.
PHOTO: SPH MEDIA
The design and renovation took about six months to complete, and the couple moved into their new home in December 2024.
This article first appeared in Home & Decor Singapore. Go to
homeanddecor.com.sg
for more beautiful homes, space-saving ideas and interior inspiration.

