The Chic Home: Clean, clutter-free look for former expats’ Upper Thomson terraced house
Sign up now: Get ST's newsletters delivered to your inbox
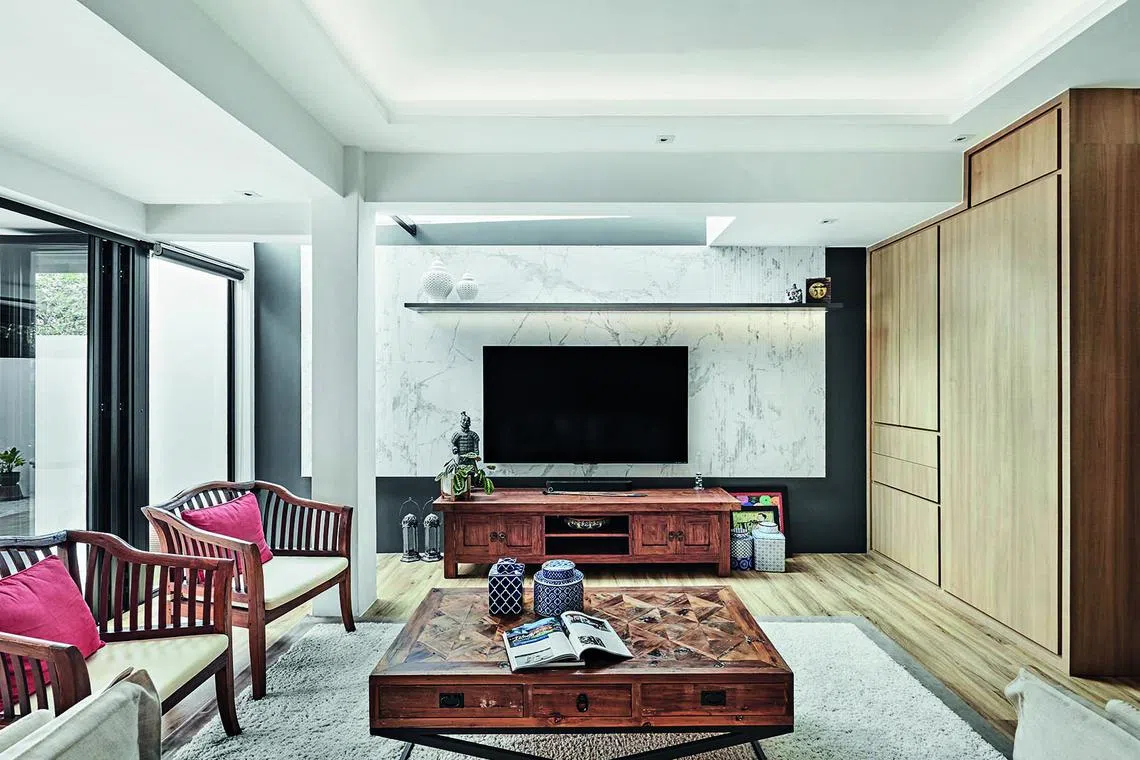
Soft furnishings and well-chosen accessories add colour and detail to the living area.
PHOTO: DESIGN ZAGE
SINGAPORE – When they moved back to Singapore, Mr Chan and his wife – a director at a global multinational corporation and a housewife, who did not reveal their full names – wanted to live near their extended family.
Before returning from Taiwan, the couple in their 50s bought a 2,400 sq ft three-bedroom terraced house at The Inglewood, a landed development in Upper Thomson.
They engaged home-grown studio Design Zage’s managing director Zhuo Jinhai to design and overhaul the place – a process which took about five months and cost $400,000. The couple moved into the house in June 2022.
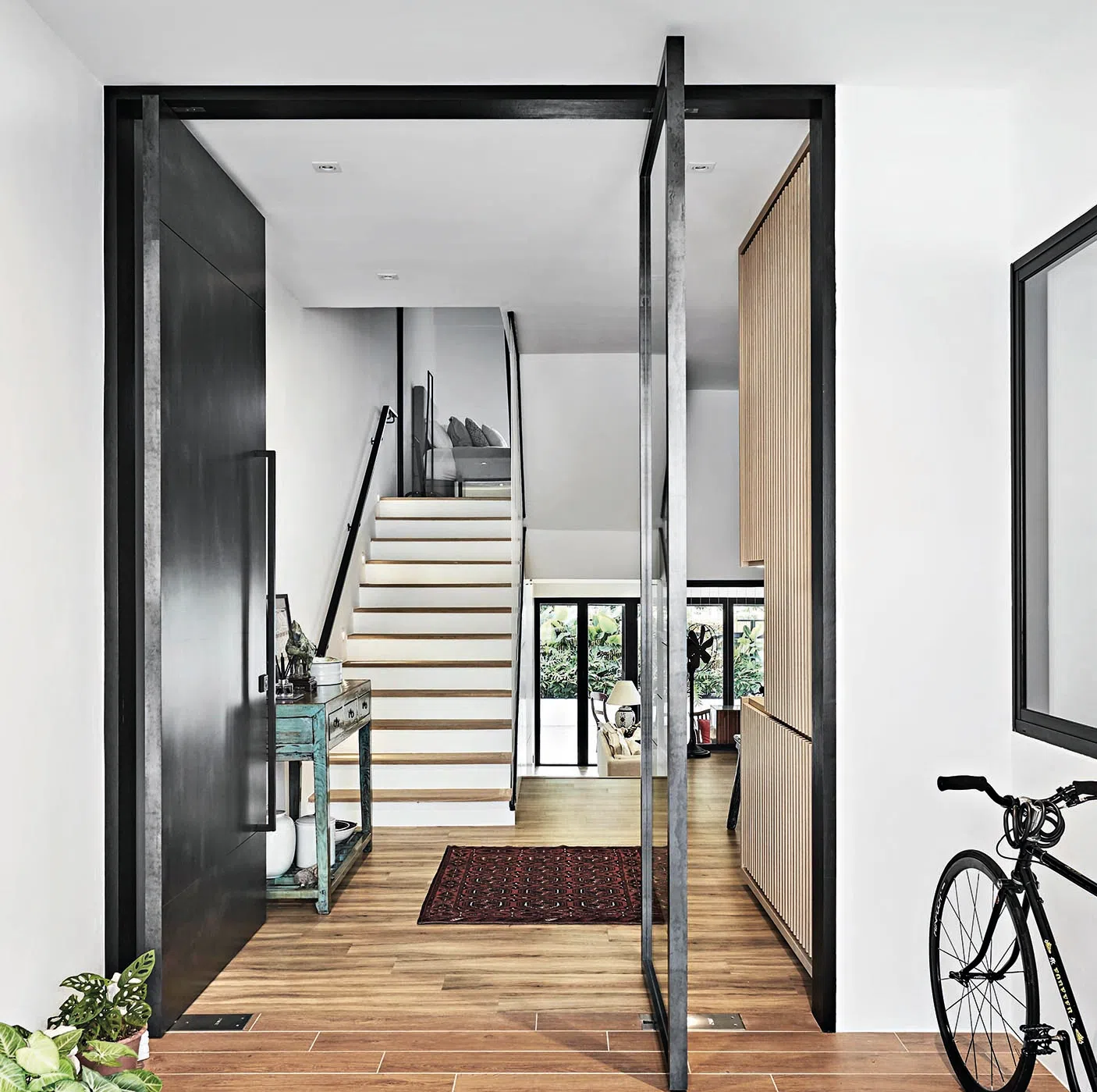
The design team installed a 2.8m pivot door for a striking entrance.
PHOTO: DESIGN ZAGE
Mr Zhuo chose a palette of white, wood grain and grey with black accents.
Wood is used as flooring throughout the home – from the main spaces and bedrooms to the patio and the stairs, as well as laminates for the carpentry – with stone surfaces to add texture.
The staircase’s bulky balustrades were replaced with metallic wires, allowing more light to flow in. The design team cleaned out the entrance’s dated surface materials and furnishings, and installed a 2.8m pivot door.
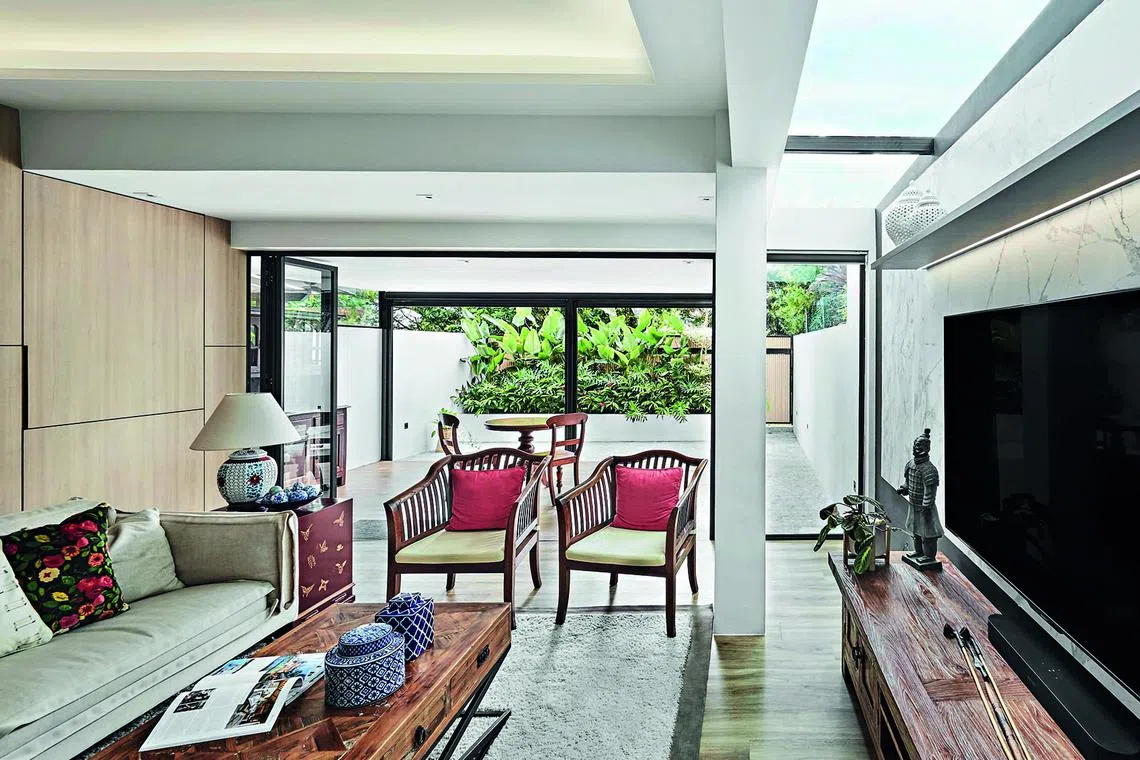
The couple's furniture collection consists of pieces they picked up in Los Angeles, Tokyo, Taipei and Shanghai.
PHOTO: DESIGN ZAGE
With its lighter surfaces, the brighter space highlights an eclectic furniture collection put together during the couple’s time as expatriates in Los Angeles, Tokyo, Taipei and Shanghai.
Chinese furniture, artwork and accessories liven up the main areas and bedrooms.
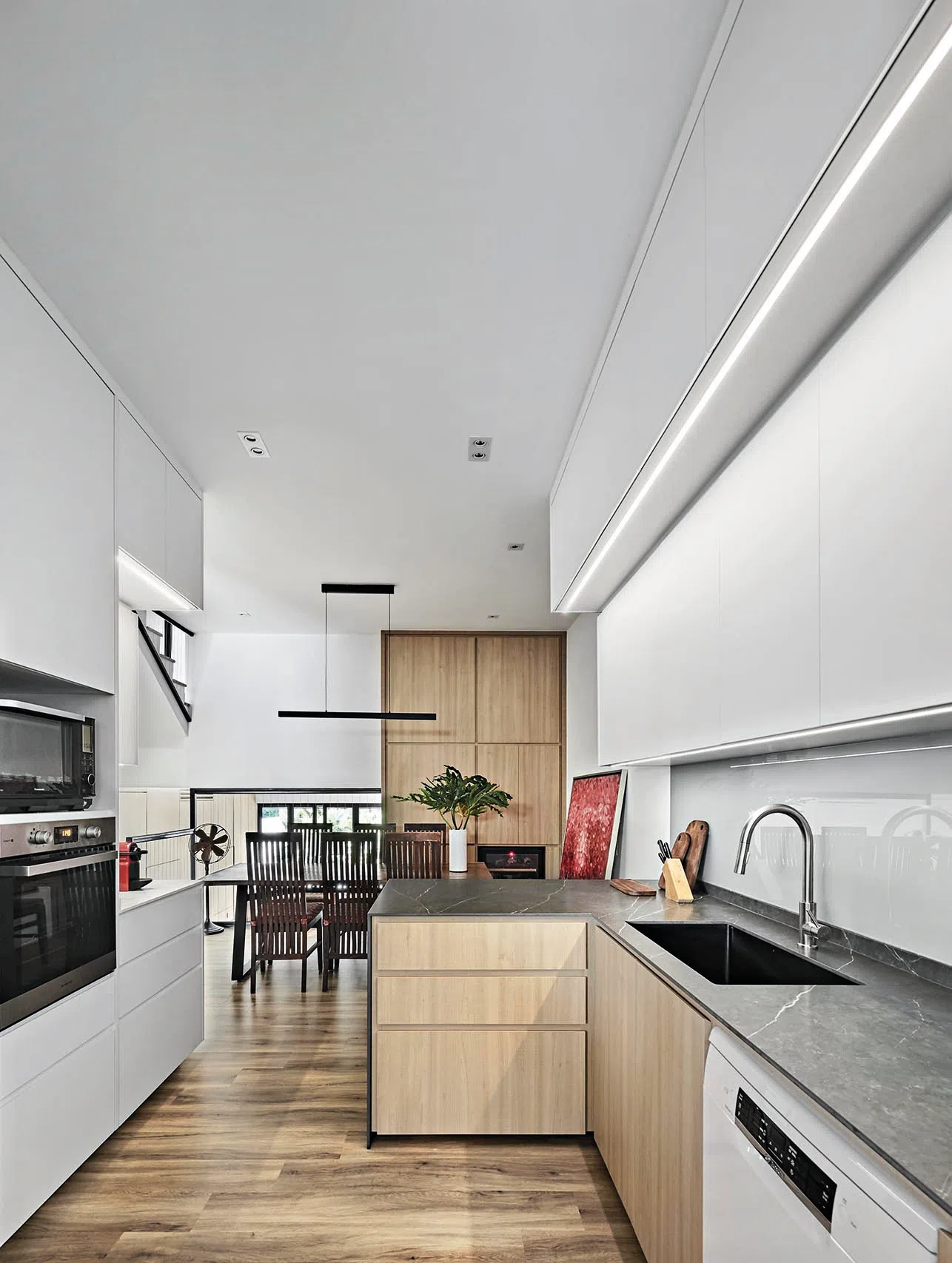
The airy new kitchen’s L-shaped porcelain countertop provides ample space for work and storage.
PHOTO: DESIGN ZAGE
The design team also removed kitchen walls and maximised vertical space for extra storage. The couple often entertain, and Mrs Chan likes cooking and baking, so the airy new kitchen’s L-shaped porcelain countertop provides ample space for work and storage.
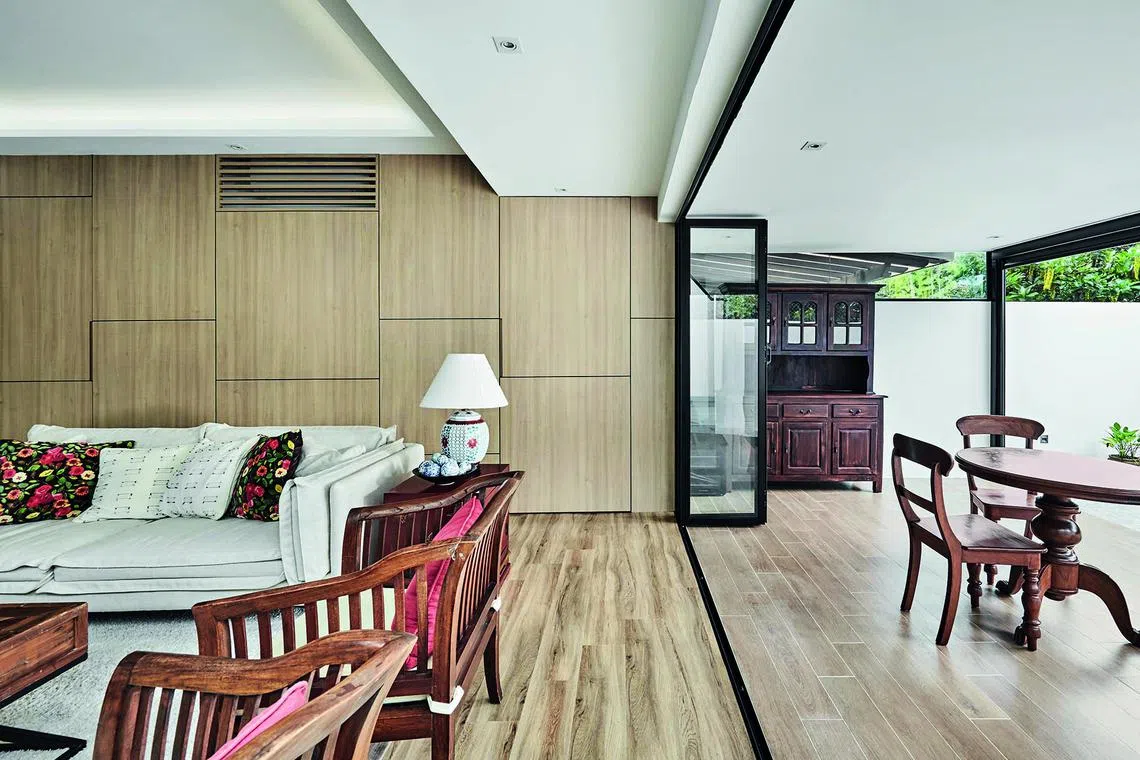
The backyard was shrunk to make space for a patio. A storeroom is hidden by a feature wall behind the sofa.
PHOTO: DESIGN ZAGE
The property came with a terrace and backyard, so the backyard was shrunk to make space for a patio. The design team also set up a storeroom, hidden by a feature wall behind the sofa, to house the couple’s six bicycles and sports equipment.
The second floor consists of a family area, guest rooms and a study.
Natural light streams in via black-framed full-height glass panels, as well as internal windows. The laminate railing and wall cladding soften the look.
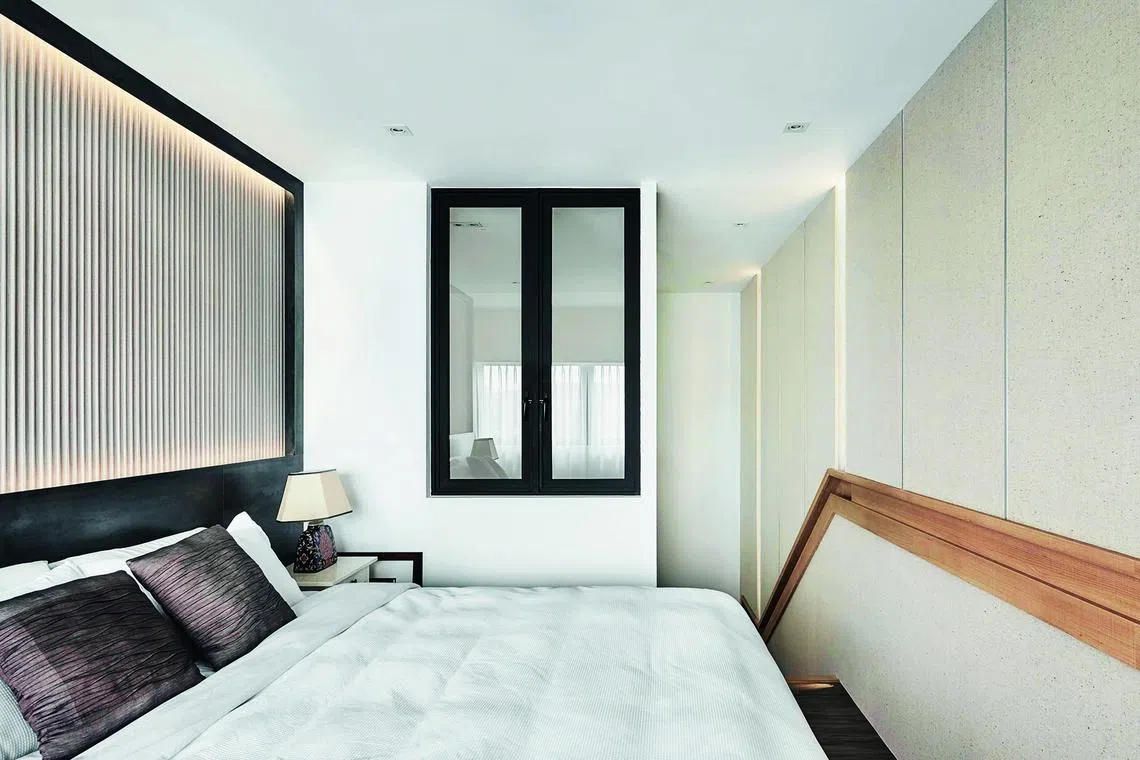
Tucking the master bathroom behind a feature wall keeps noise away from the sleeping area.
PHOTO: DESIGN ZAGE
The master bedroom was extended into the stairwell and landing, creating a larger space where the en-suite bathroom could be tucked away behind a feature wall.
In the bathroom, the reeded glass panel’s lines echo those of the staircase’s vertical grilles and the sleeping area’s fluted wall panels.
This article first appeared in the February 2023 issue of Home & Decor, which is published by SPH Magazines.
Get the February and latest issue of Home & Decor now at all newsstands or download the digital edition of Home & Decor from the App Store, Magzter or Google Play. Also, see more inspiring homes at


