The Chic Home: All-black bachelor pad in Punggol
Sign up now: Get ST's newsletters delivered to your inbox
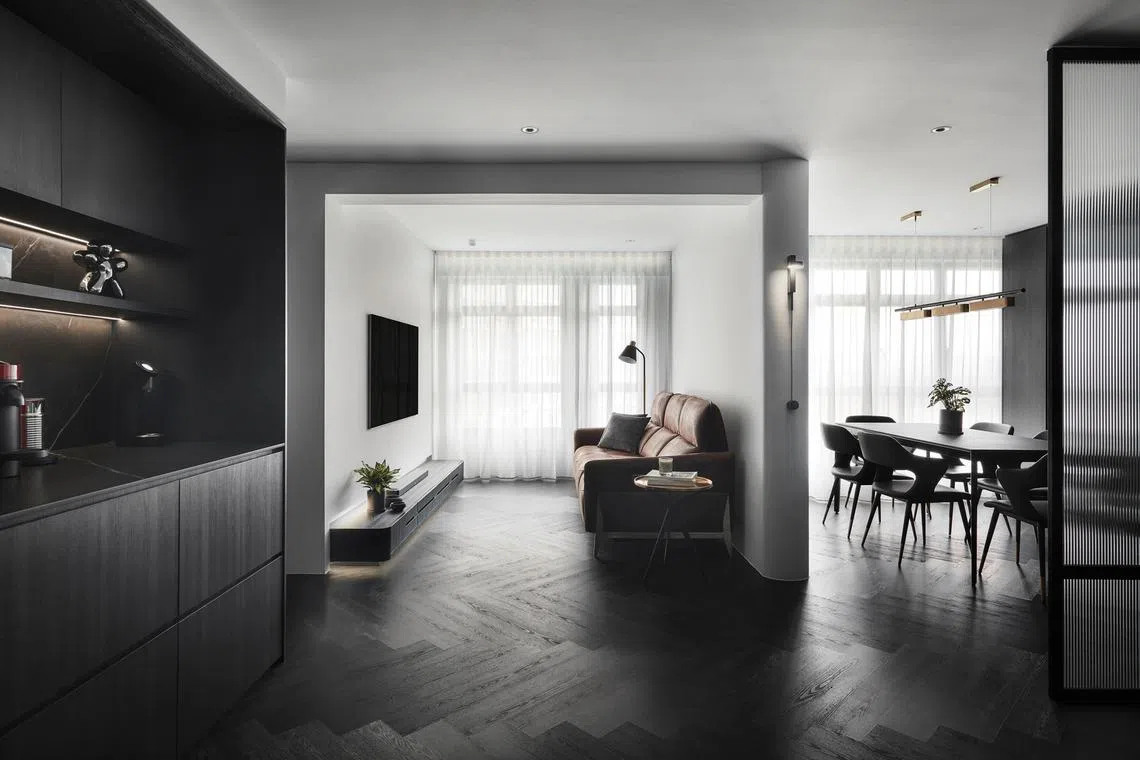
A palette of dark wood, dark grey and black permeates investment executive James Chua's HDB flat, with a white ceiling and some white walls for contrast.
PHOTO: HAPPE DESIGN ATELIER
SINGAPORE – Investment executive James Chua, 44, had a vision for his four-room Housing Board flat: a bachelor pad with a dark colour scheme and bright interior.
This may seem like a contradictory brief, but Happe Design Atelier’s senior interior designer Johnson Ng was undaunted. He sought inspiration from French painter, printmaker and sculptor Pierre Soulages, known as “the painter of black” for his works, which explore how light can transform a dark object and how textures of black surfaces can reflect light.
A palette of dark wood, dark grey and black permeates the home, while a white ceiling and some white walls create contrast.
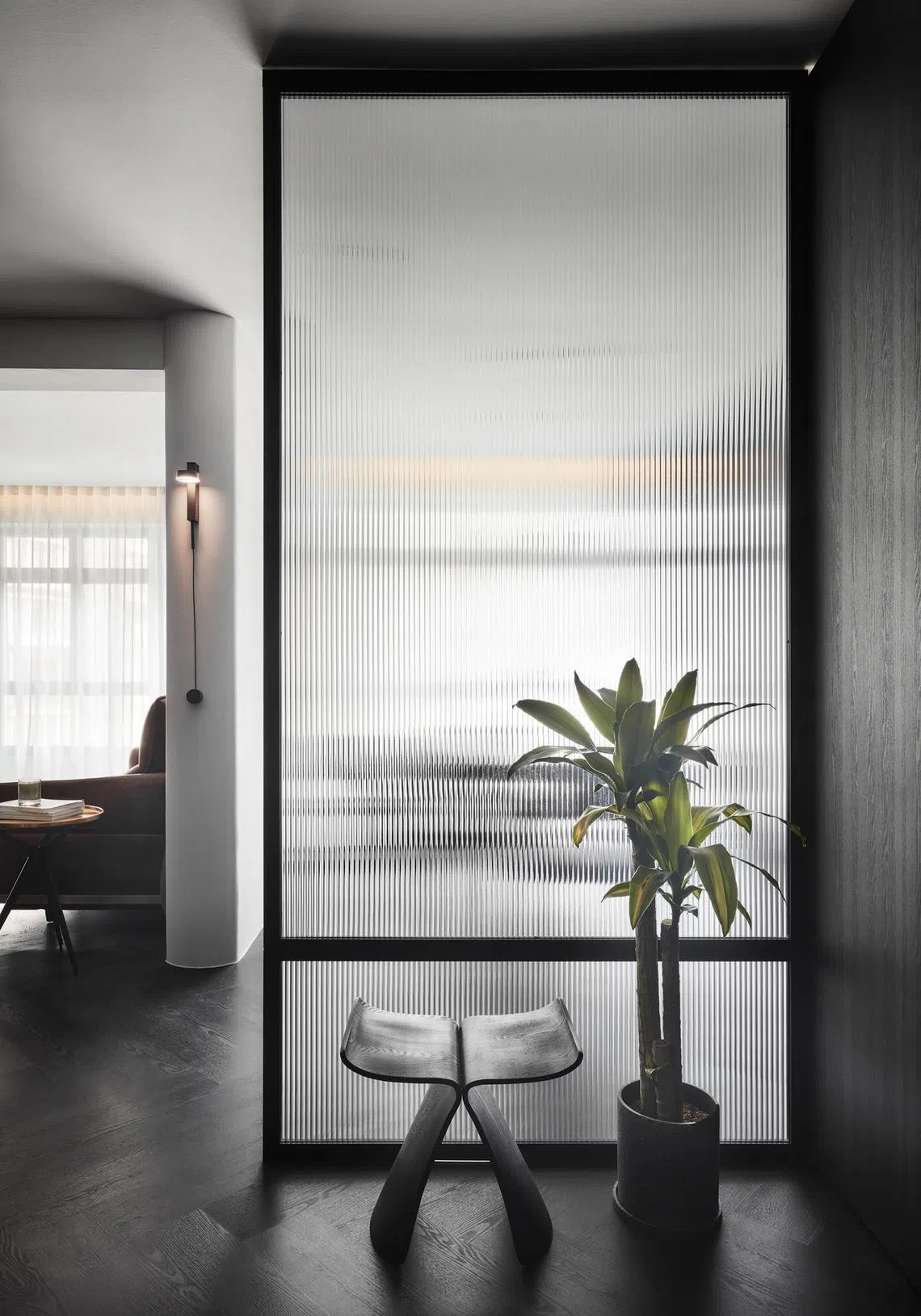
A Vitra Butterfly stool and a plant are illuminated by soft, diffused light from the windows.
PHOTO: HAPPE DESIGN ATELIER
The open plan allows natural light from the windows in the living and dining areas to enter the home, creating the interaction of light on black that is central to Soulages’ work.
Past the entrance foyer is an open space surrounded by the living and dining areas, as well as the pantry and kitchen – perfect for mahjong sessions.
With the kitchen and yard walls demolished, the open-concept layout conveys a spaciousness that belies the unit’s 990 sq ft size. Herringbone-overlay vinyl flooring extends across these open spaces and reinforces the sense of expansiveness.
From the central open space, the pantry appears to be a free-standing tower, with a dedicated space for a double-door refrigerator and a drinks counter housing a coffee machine, water dispenser, shelves and cabinets.
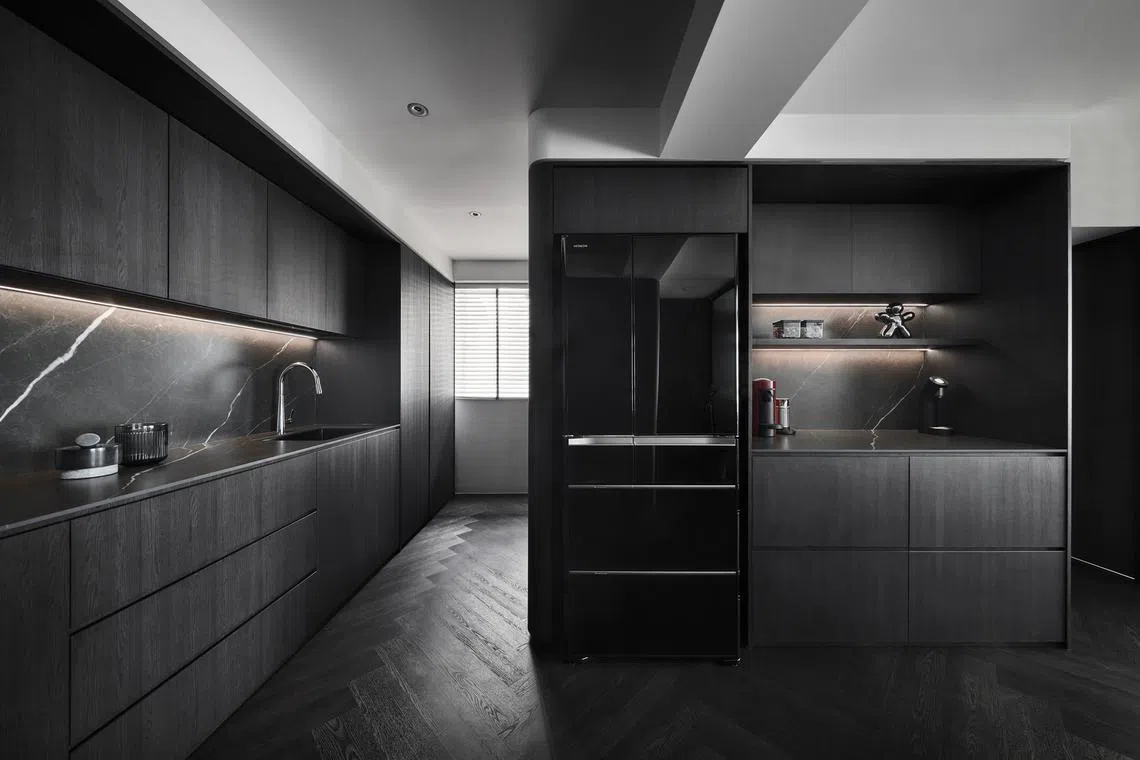
Guests can easily access the pantry, which has a dedicated space for a double-door refrigerator and drinks counter.
PHOTO: HAPPE DESIGN ATELIER
More full-height cabinetry continues around the side of the pantry facing the kitchen, where the oven and microwave are located.
The kitchen has an efficient galley layout and plenty of built-in storage that appeals to Mr Chua’s organised personality.
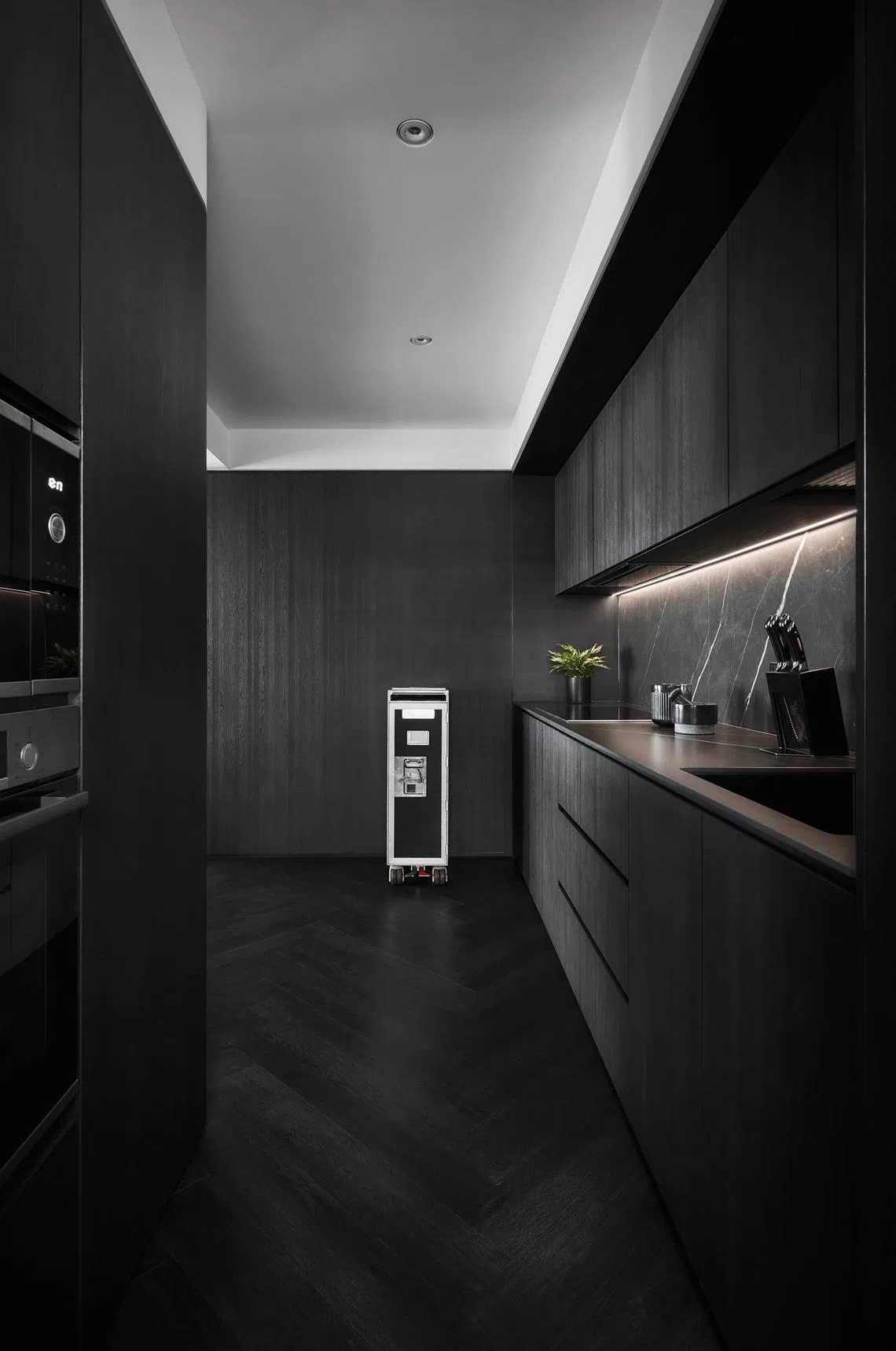
The kitchen has an efficient galley layout.
PHOTO: HAPPE DESIGN ATELIER
He wanted a clean and clutter-free look where everything – the household shelter, water pipes, washer, dryer and heater – is concealed from sight.
In the living area, direct cove lighting, sheer day curtains and a television console with a floating effect give the room an intimate and cosy quality. A recliner sofa offers maximum comfort without taking up too much space.
On the other side of a partition wall, behind the sofa, is the dining area. Running along one side is a row of full-height, built-in cabinets that have been designed to look like concealed wall panels. The cabinets offer more hidden storage, including space to store a mahjong table, as well as a small workstation.
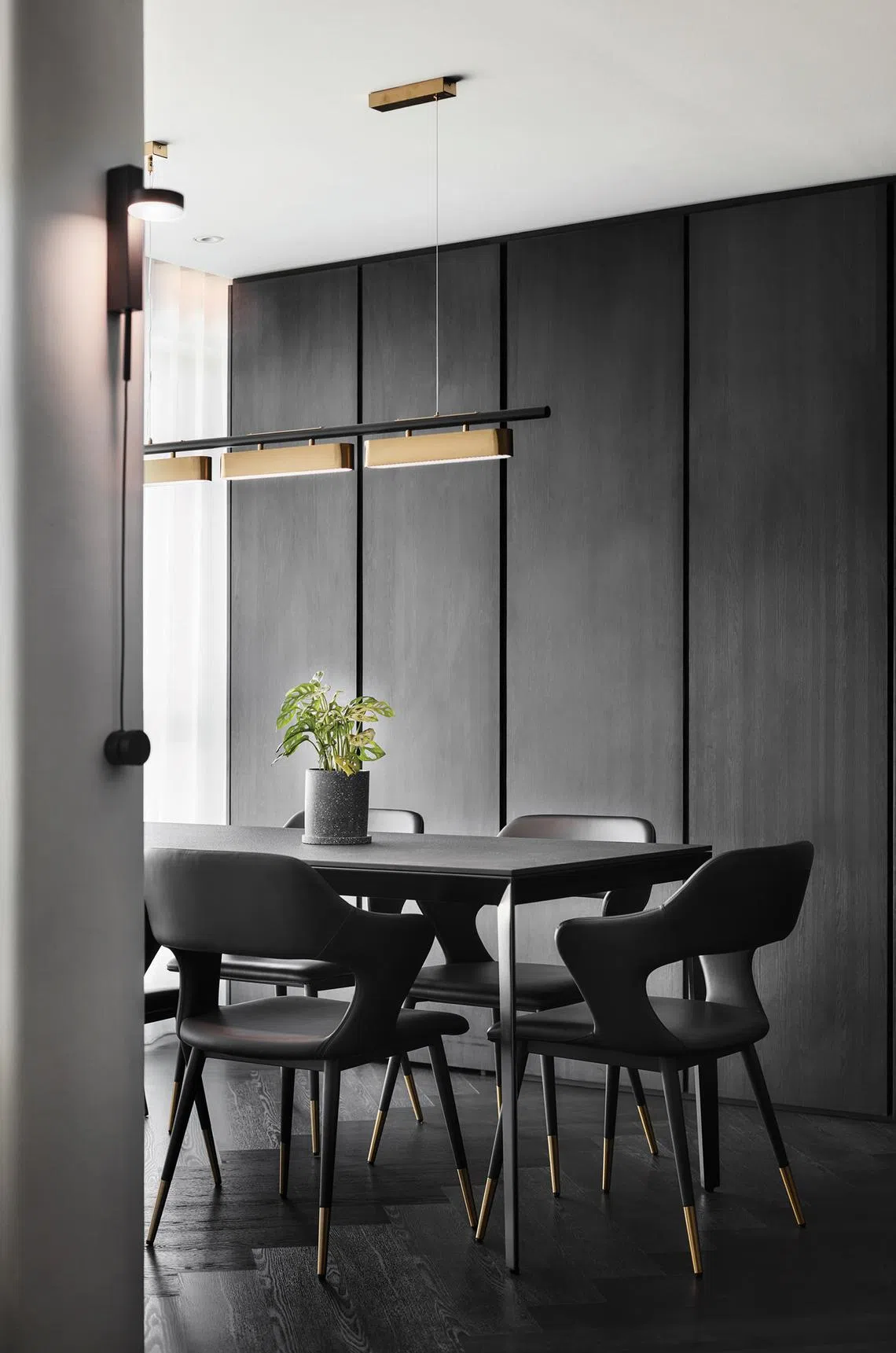
Running along one side of the dining area is a row of full-height, built-in cabinets that have been designed to look like concealed wall panels.
PHOTO: HAPPE DESIGN ATELIER
Gold accents from the Jupiter Lightz pendant lamp and GreyHammer dining chairs add a touch of luxe juxtaposed against the dark dining room backdrop.
The dark theme continues into the master bedroom, which has been decked out to achieve the ambience of a hotel room. A dark wood laminate headboard wraps around the bed and continues into the wardrobe doors.
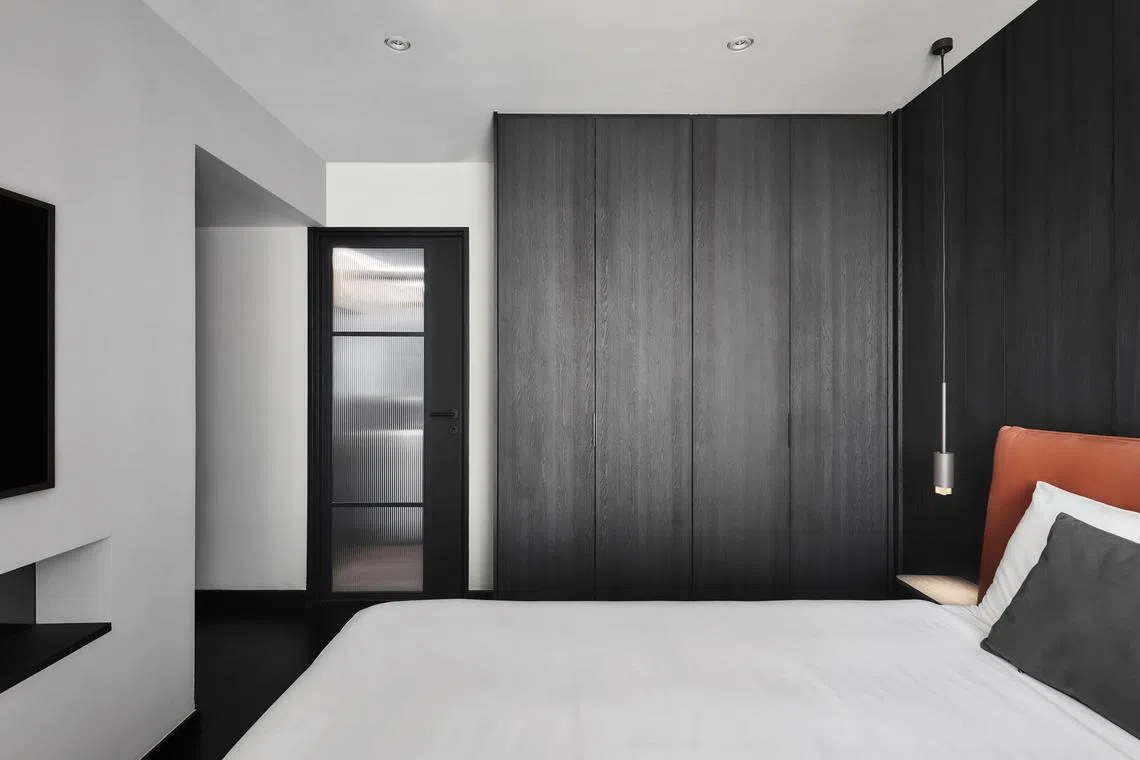
A dark wood laminate headboard wraps around the bed and continues into the wardrobe doors.
PHOTO: HAPPE DESIGN ATELIER
Mr Ng calls this a “black on black” concept, achieved by layering dark panels and textures to imbue the space with a sense of depth. These complement the parquet flooring, which has been given a dark stain. A Buster + Punch bedside pendant lamp hangs on each side of the bed.
Expanding on the “black on black” theme, the master bathroom is a composition of black, grey and metallic elements. A Modeste free-standing pedestal basin stands out against the dark canvas.
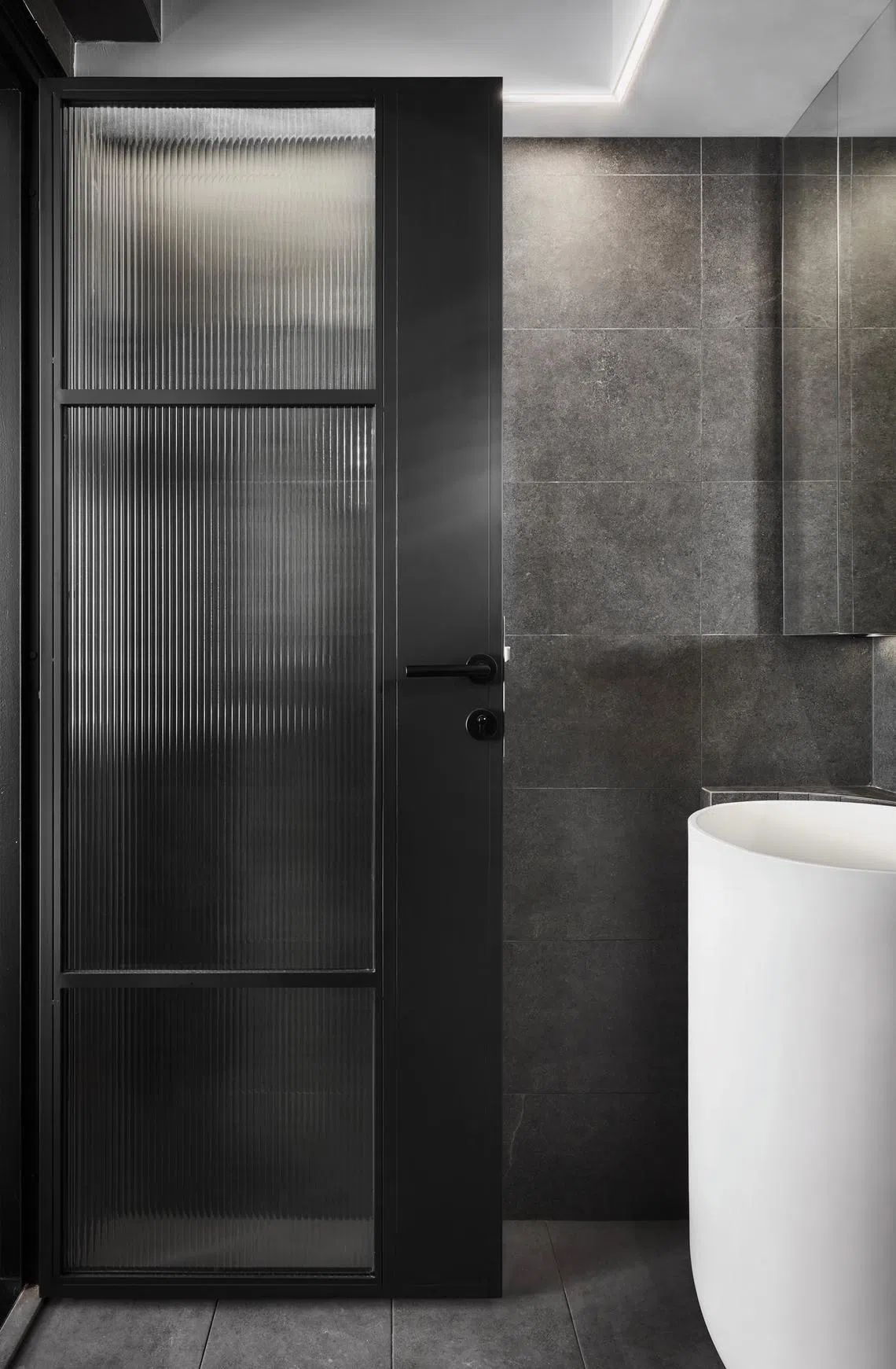
A Modeste freestanding pedestal basin in the bathroom.
PHOTO: HAPPE DESIGN ATELIER
The renovation cost came up to about $105,000, excluding furniture and other fixtures. It took about 3½ months and Mr Chua moved into his new home at the end of April 2023.
This article first appeared in Home & Decor Singapore. Go to
homeanddecor.com.sg
for more beautiful homes, space-saving ideas and interior inspiration.


