President’s Design Award 2023 winners show how design can improve lives
Sign up now: Get ST's newsletters delivered to your inbox
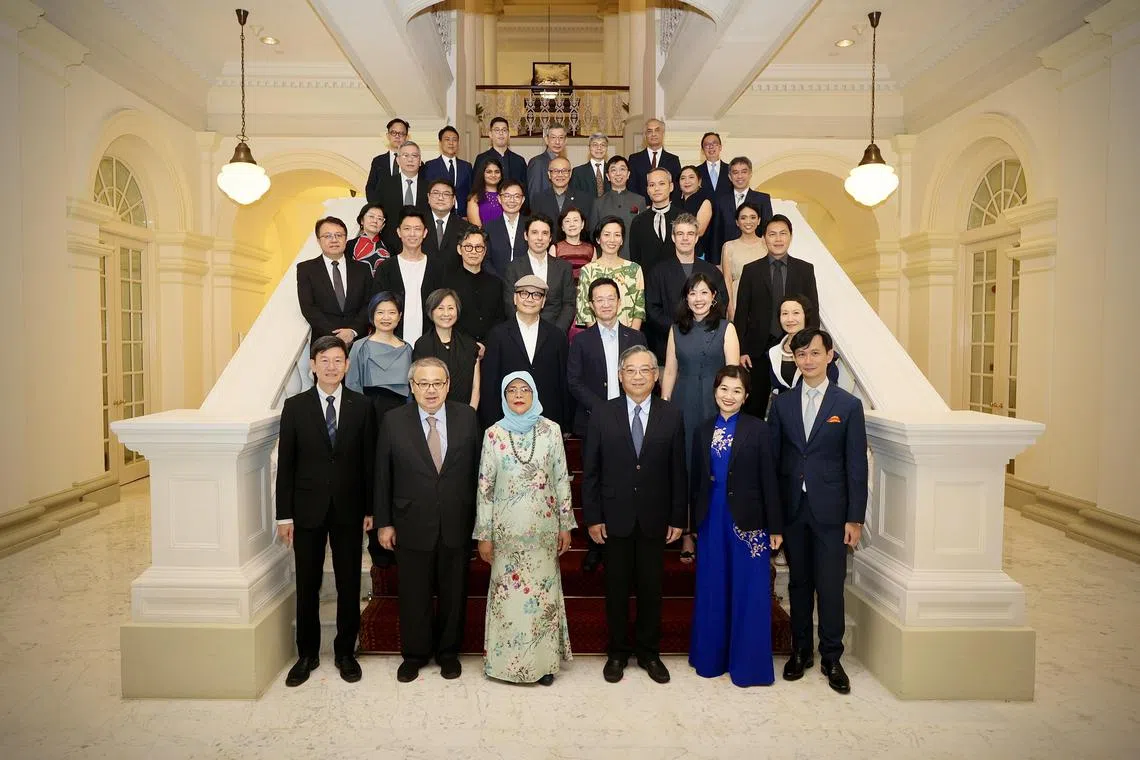
President Halimah Yacob presented the 2023 President’s Design Award in a ceremony at the Istana on July 12.
PHOTO: LIANHE ZAOBAO
SINGAPORE – From conserving a 1932 railway station in Bukit Timah to reimagining an ageing public park in southern Jakarta, Indonesia, eight designers and design projects were conferred Singapore’s highest design accolade by President Halimah Yacob in a ceremony at the Istana in July.
The annual President’s Design Award (PDA) recognises the works of creatives who have shown a sense of purpose and mission in addressing global challenges such as conservation, climate change, consumerism and dementia.
At the awards ceremony, President Halimah said she hoped the winners’ contributions would inspire others to create a better world for future generations.
“As we celebrate the exemplary works of the PDA recipients who have applied their creativity and craft with empathy and care, we also learn how design can create a positive impact on the environment, our economy and the cities we live in,” she said.
Launched in 2006, the PDA is jointly organised by the DesignSingapore Council (DSG) and the Urban Redevelopment Authority (URA).
The 2023 PDA was presented to two Designer of the Year recipients and six Design of the Year winners.
Veterans Tan Kay Ngee, principal architect and founder of Kay Ngee Tan Architects, and landscape architect Leonard Ng of global firm Henning Larsen walked away with the Designer of the Year accolade.
They were chosen not only for advancing their respective fields, but also for actively nurturing the next generation of designers and architects.
The Design of the Year category recognised works in a range of disciplines, including social design research and exhibition design.
The 2023 jury panel comprised 17 global and local names in design, including Dr Hossein Rezai, global design director at engineering, architecture and consultancy firm Ramboll; and Ms Angelene Chan, architect and chairman of home-grown practice DP Architects.
Ms Yap Lay Bee, URA’s group director of architecture and urban design, said the achievements of each PDA recipient reflect the many ways in which architecture and design connect with people and spaces at different levels.
She said the award “amply demonstrates how the value of good architecture goes beyond the aesthetic merits to contribute to a more sustainable, inclusive and resilient city”.
DSG’s executive director Dawn Lim noted that the 2023 recipients have made a compelling case for how design can improve the lives of people from all walks of life.
She adds: “It demonstrates the maturing of Singapore’s design industry as designers and architects work across disciplines to build a better world by design.”
The Straits Times talks to the winners breaking new ground in design.
Info: The winning works at the 2023 President’s Design Awards can be viewed in an exhibition at The URA Centre’s Atrium, 45 Maxwell Road, till Aug 24. Go to pda.designsingapore.org
Designer of the Year
Preserving memory through bricks and mortar
Tan Kay Ngee, Kay Ngee Tan Architects
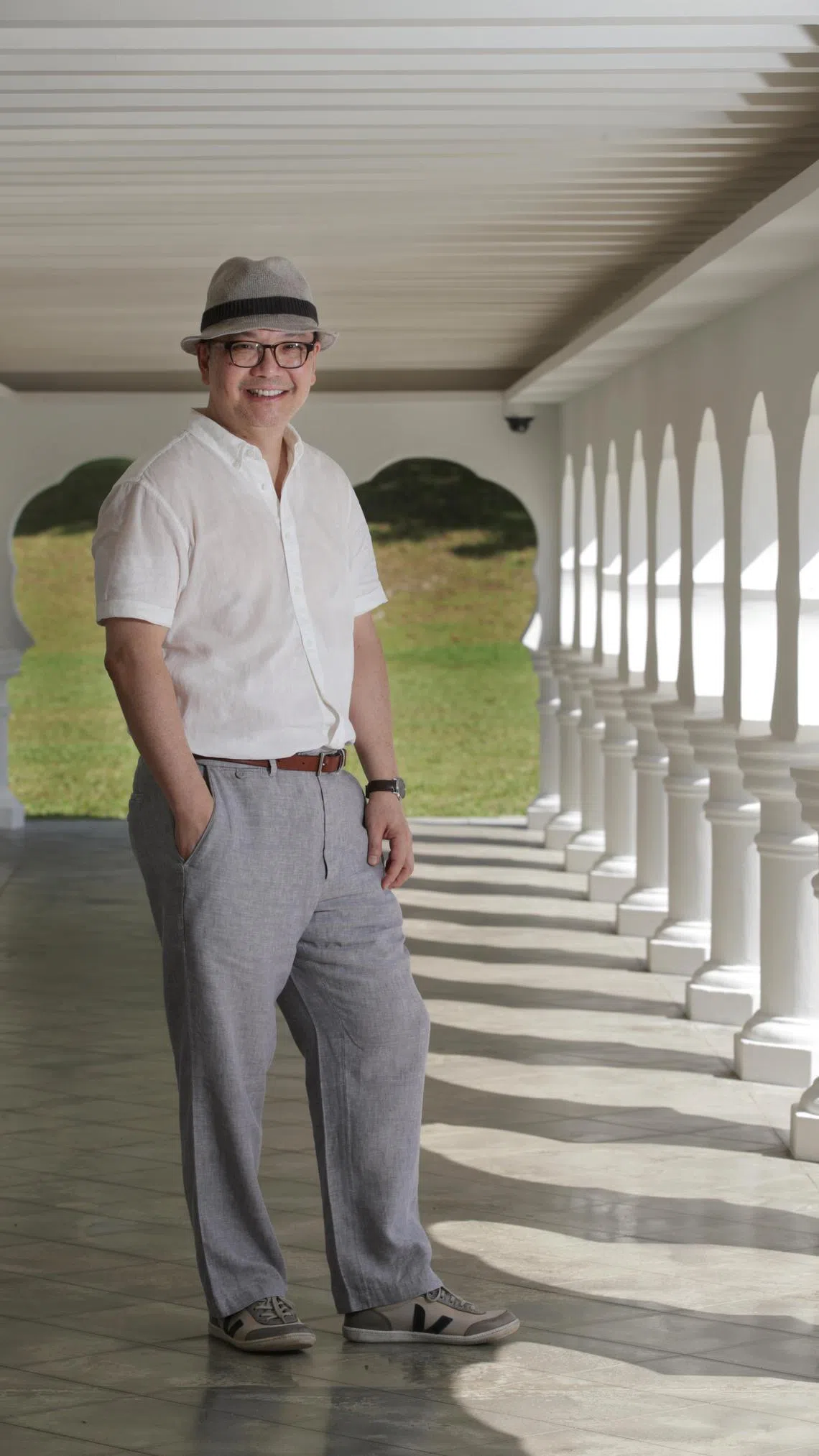
Mr Tan Kay Ngee is founder and principal architect of Kay Ngee Tan Architects.
ST PHOTO: GIN TAY
Mr Tan Kay Ngee, founder and principal architect of Kay Ngee Tan Architects, was recognised by the panel of judges at the 2023 President’s Design Award (PDA) for his firm’s work in Singapore and overseas for more than four decades.
The jury citation for Mr Tan’s contributions as an architect, educator and writer recognised the 67-year-old’s range and research into local history, culture and contexts.
“From a villa at the Commune by the Great Wall in China, to the Kinokuniya bookstore in Japan, to the old Bukit Timah Railway Station (in Singapore), Kay Ngee’s works are grounded in his understanding and sensibilities in architectural history and typologies,” the judges said.
Mr Tan’s firm, which was founded in 1990 in London, is a global group which also has offices in Singapore and Istanbul, Turkey.
A winner of both the PDA and the Urban Redevelopment Authority’s (URA) Architectural Heritage Awards in past years, the firm completed the conservation of the Bukit Timah Railway Station for the stewards of the state property, National Parks Board (NParks), in time for the handover anniversary of the land in July 2022.
After the tender was awarded in April 2020, Mr Tan says extensive research for the design was done through physical documentation of the railway site. He also conducted oral interviews with the public and heritage experts such as Dr Yeo Kang Shua from the Singapore University of Technology and Design.
Built in 1932, the Bukit Timah Railway Station and Staff Quarters are two vital heritage railway structures located along the Rail Corridor.
Besides being a transfer and loop station, they also served as a loading point for goods and livestock, especially racehorses groomed for the former Bukit Timah Race Course nearby. Both buildings and the exterior boarding platform with rail tracks were gazetted for conservation by URA in 2011.
Key memories and layers of historical evolution were captured, recorded, processed and represented again to the community.
Mr Tan says that it is through public engagement and intensive discussions that the social ownership of the Bukit Timah Railway Station took root.
“These structures are important heritage and memory ‘banks’ for our communities for visiting and reviving their memories of old Singapore,” he says.
“They also serve to provide an interactive educational platform for future generations to appreciate and learn from the overarching historical narrative which ranges across social, economic, geopolitical and architectural values.”
Most of the building elements of the Bukit Timah Railway Station and Staff Quarters, which are single-storey red-brick structures with clay-tiled roofs, were retained with some enhancements for public safety.
It was completed in June 2022 after several delays due to the pandemic, and reopened on July 1 that year, in time for the 11th anniversary of the Keretapi Tanah Melayu land handover from Malaysia to Singapore.
Besides conservation projects, Mr Tan’s firm has also designed good class bungalows for multi-generational families in Cluny Park and Ridout Road.
He has also branched out to China with projects such as a villa at the Commune by the Great Wall in Beijing in 2002 and the Singapore Pavilion at the Shanghai Expo 2010.
The Commune by the Great Wall in Beijing was a one-off creation by major Chinese developer Soho China, which invited 12 Asian architects to each design a villa on the outskirts of Beijing, on a site with a clear view of the Great Wall of China.
“Our firm’s concept of a villa with an ‘L’ shape with two distinct parts – one part which comprised the living and sleeping quarters, and another for dining – showcased different sizes with an internal courtyard that resembled the traditional quadrangle houses of Beijing,” says Mr Tan.
He and the other 11 architects, along with Soho China, won a Silver Lion Award for the design at the 2002 Venice Biennale.
More projects across China followed, with his firm completing a new apartment tower in Songshan, Taiwan, in 2015 and a sprawling 68,598 sq m business park at the Shunyi Airport economic core area, north of Beijing city, in 2020.
Designer of the Year
Carving out slices of paradise in a metropolis
Leonard Ng, Henning Larsen
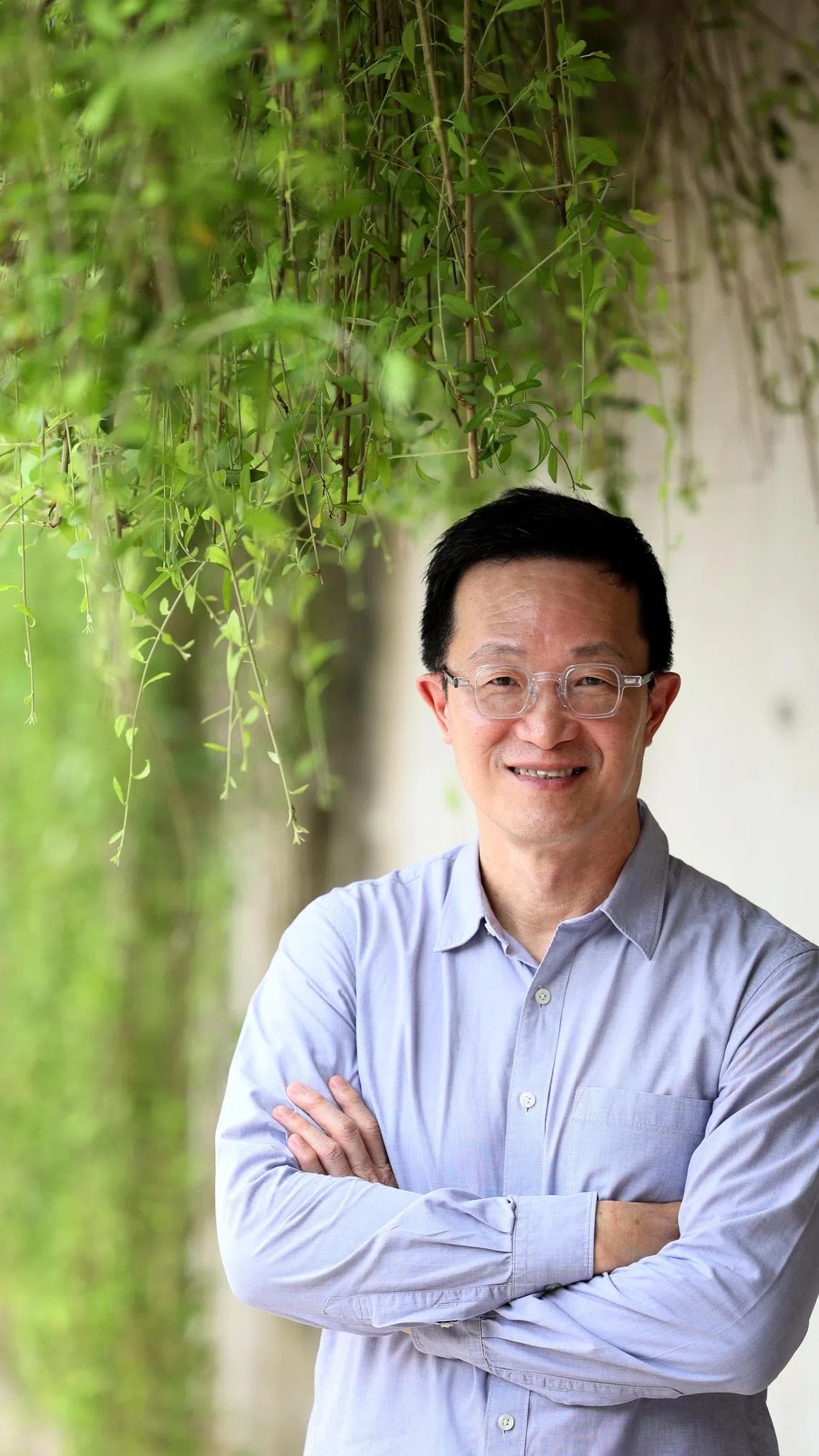
Landscape architect Leonard Ng developed the Guangzhou Lijiao CBD Master Plan in 2017.
PHOTO: LIANHE ZAOBAO
When he was 38 in 2000, Mr Leonard Ng left his bond trading job at United Overseas Bank where he had spent 15 years growing portfolios.
He wanted to pursue another “growing” passion – landscape architecture and urban design – and went to study landscape design at Lincoln University in New Zealand, one of the region’s oldest agricultural teaching institutions established in 1878.
Although his first choice was architectural design, landscape design provided a quicker, four-year pathway to practice.
“I was already approaching middle age and I was eager to get back to building my career,” says Mr Ng, now 61.
After completing his bachelor’s degree in landscape architecture in New Zealand, he furthered his studies at the prestigious Architectural Association in London and graduated in 2006 with a master of arts in landscape urbanism.
In 2008, he joined the leading landscape architectural practice formerly known as Atelier Dreiseitl, and quickly progressed to studio director. In 2013, the practice was acquired by the Danish engineering consultancy Ramboll and was rebranded Ramboll Studio Dreiseitl.
Ramboll Group has since acquired interdisciplinary studio Henning Larsen. In 2023, Mr Ng took up the role of Henning Larsen’s market director for the Asia-Pacific.
The judges at the 2023 President’s Design Award recognised Mr Ng as a “visionary leader” in landscape architecture, commending his efforts in “illuminating the way forward” for others.
The panel added: “He continues to push boundaries to further the narrative and vision for Singapore as a ‘City in Nature’, imagining a city in deep harmony with nature.”
Mr Ng has been involved in high-profile projects such as Bishan-Ang Mo Kio Park (2010), Jurong Eco Park (2012), Sungei Buloh Wetlands Park (2013), Admiralty Village (Kampung Admiralty, 2017), Jurong Lake Garden (2019), Park Royal Collection Marina Bay (2021), National Orchid Park (2021) and Rifle Range Nature Park (2022).
In recent years, he has applied his expertise to projects in China. He developed the Guangzhou Lijiao CBD Master Plan in 2017, and worked on projects in Indonesia, Vietnam and the Philippines.
Mr Ng, who is registered with the Singapore Institute of Landscape Architects, says Singapore’s founding prime minister Lee Kuan Yew had advocated for greening the city since the early 1960s.
“In the early days, he advocated for a Garden City and then went on to develop a City in a Garden, where landscape was given a prominent place in our urban environment,” he says.
“With our current aspirations to create a City in Nature, greenery plays a multifunctional role of helping to reduce the urban heat island effect, providing spaces for nature to coexist in harmony with man and intensifying the use of our limited land.”
Mr Ng believes landscape design is not just about planting trees, but is also an important part of a larger system connected to architecture, urbanism and engineering.
He says that with rapid urbanisation, people have become disconnected from the natural environment, and use it as a resource to be exploited and abused.
“This is not sustainable,” he says. “Our current approach to sustainable design does not go far enough. We need to remediate the damages that we have wrought through our actions with regenerative design, so that our future generations do not bear the costs of our current actions.”
Regenerative design refers to an approach that ensures the built environment has a positive impact on natural systems such as greenery, water bodies and wildlife.
One of Mr Ng’s most talked-about projects is the redesign of the Bishan-Ang Mo Kio Park, which was commissioned by the National Parks Board.
Built in 1988, the 62ha park was revamped between 2009 and 2011 under the Active, Beautiful, Clean Waters (ABC Waters) Programme launched by PUB, Singapore’s National Water Agency.
Mr Ng was part of a team that proposed the concrete canal in the park be renaturalised into a multifunctional “natural river” using nature-based solutions. It can become a floodplain during a heavy downpour and return to a gentle, meandering stream on dry days, allowing vegetation to thrive around the water and attract wildlife.
“Visitors are more likely to form an attachment with a beautiful river than a concrete canal,” says Mr Ng, adding that this makes people cherish Singapore’s water sources and pockets of green.
He worked the same magic with Kampung Admiralty, collaborating with a multidisciplinary team led by home-grown architectural firm Woha to design an aesthetically pleasing “kampung” for both young and old.
“We wanted to recreate a ‘kampung spirit’ in the development with an elevated landscape and terraced roof where seniors living in the tower blocks had a view of a ‘forested hillside’,” he says.
“As humans, we tend to think of nature as being here to provide for us. But we need to ask what we can do for nature, because we rely on it to survive.”
Design of the Year
A vision for Singapore’s tallest courthouse
Colin Wu, CPG Consultants
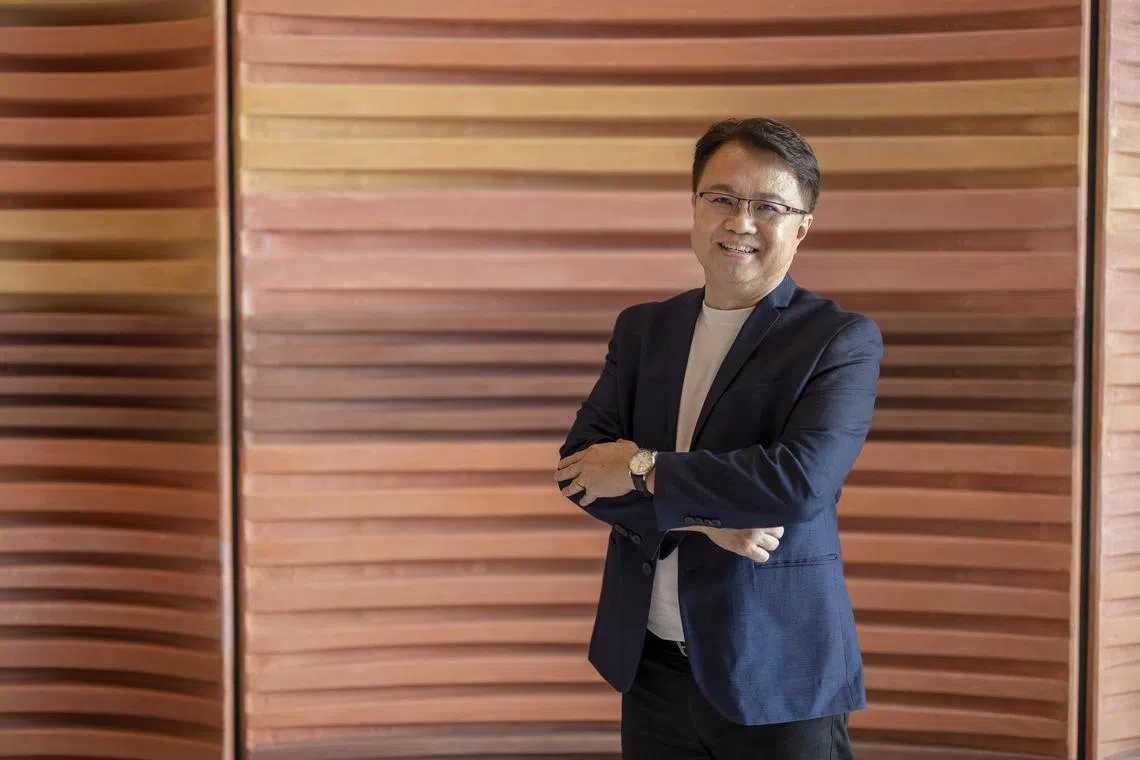
Lead architect Colin Wu is behind the design of the 178m-tall State Courts Towers in Upper Cross Street.
PHOTO: CPG CONSULTANTS
The 35-storey, 178m-tall State Courts Towers in Upper Cross Street is Singapore’s tallest public building, featuring twin towers – a court tower and an office tower – connected by a network of 39 link bridges.
Designed by Serie + Multiply with CPG Consultants as the lead architect, the State Courts Towers has 53 courtrooms and 54 hearing chambers, improved facilities to handle the increasing workload of the State Courts, and a Help Centre which hosts the Community Justice Centre, the Public Defender’s Office and Pro Bono SG.
With high-tech video-conferencing facilities, it is now possible for lawyers, groups and witnesses to attend court without having to appear in person during legal proceedings.
CPG Consultants’ lead architect Colin Wu worked with London-based foreign consultant Chris Lee of architectural practice Serie + Multiply on the design from 2012.
He says that CPG’s experience in designing major courthouse complexes, such as the Supreme Court and Family Justice Courts, allowed the team to tap in-house knowledge for its planning and design.
The President’s Design Award judges lauded its bold architectural vision.
“The jury commends the designer and architect for the effective design that embraces its space complexities to create a new kind of court complex,” the panel members said.
CPG Consultants, established in 1999, is part of CPG Corporation, the corporatised entity of the former Public Works Department of Singapore which traces its roots to 1833.
Some of its notable projects include Changi Airport, Khoo Teck Puat Hospital and the National Gallery Singapore.
Mr Wu says that key to the design was ensuring that the courthouse concept was expressed in a way that was aesthetically pleasing for both staff and visitors.
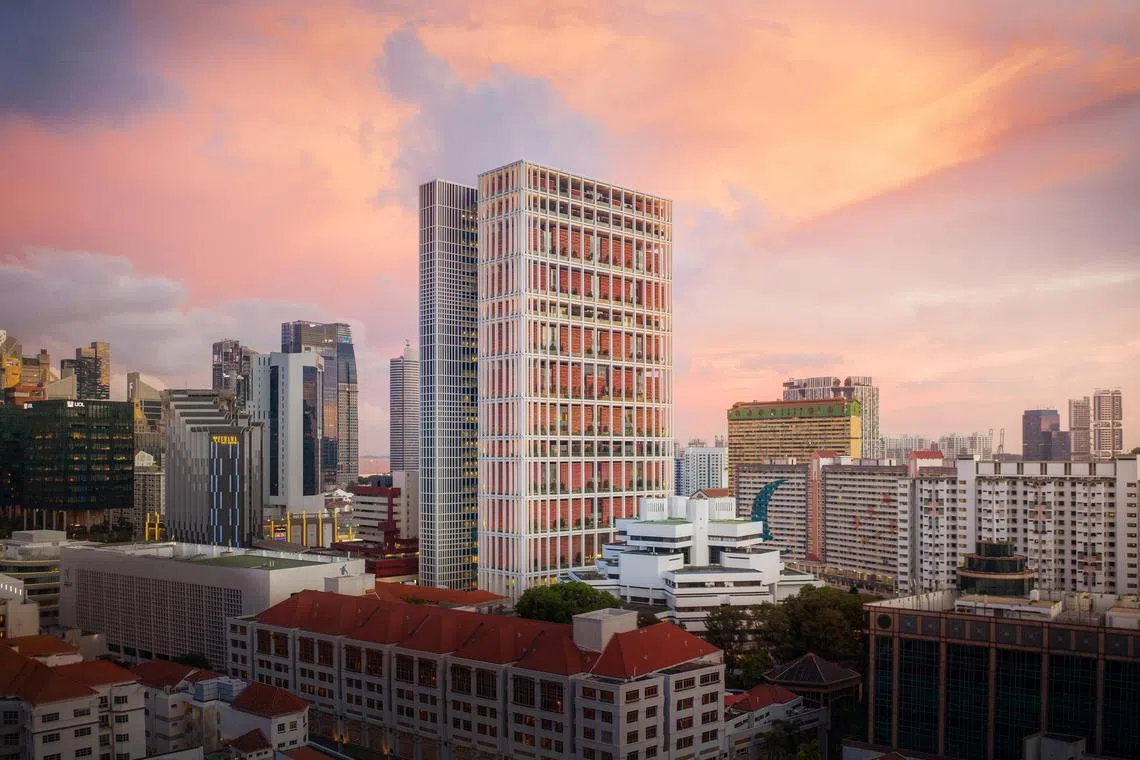
The 35-storey State Courts Towers in Upper Cross Street is Singapore’s tallest public building.
PHOTO: FINBARR FALLON
“The development of the State Courts Towers was a collaborative effort involving the client, authorities, consultants and specialists,” says Mr Wu, 54.
He has overseen award-winning local projects such as Gardens by the Bay, Jurong Lakeside Gardens and the National Museum of Singapore.
“The complex courthouse typology required input from different disciplines and various stakeholders,” he says.
The front tower houses the courtrooms and is designed to be open and visible, while the rear tower is where the judges’ chambers and staff offices are located.
“In courthouse planning, segregating user groups– such as the public, the judges and the person in custody – is an important design criterion,” says Mr Wu.
He says the design also addressed the issue of how the new courthouse building related to the heritage context of the site in Chinatown.
The courtrooms have been enclosed in pigmented and stained precast concrete panels to simulate the terracotta roof tiles of colonial-era Chinatown shophouses.
As the building’s occupants often go through tense and emotional judiciary processes, there are also calm spaces such as the terraces. Each open-sky terrace accommodates a lush garden with views over the city.
A rooftop garden on the podium block also provides staff with another green area to take a breather.
“These skyrise greenery initiatives make the State Courts Towers a vertical extension of the lush urban greenery at street level,” says Mr Wu.
“From ground to top, from inside to outside, we consider the user experience, including how one may feel throughout a judicial process and his or her needs.”
Design of the Year
Park designed and built in 15 months
Anton Siura, Siura Studio
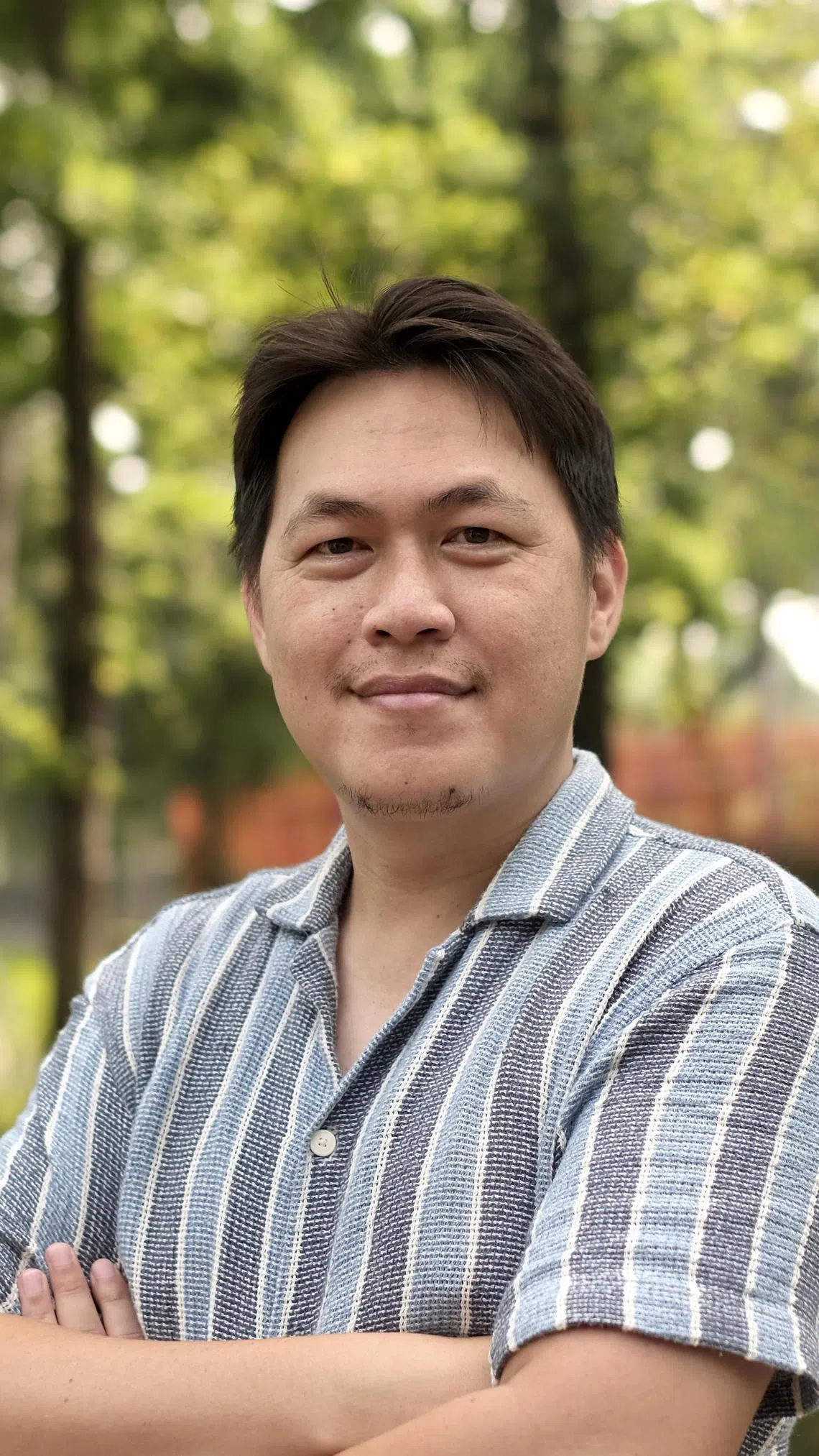
Siura Studio founder Anton Siura transformed an old public park in Jakarta into a vibrant green community space.
PHOTO: SIURA STUDIO
Mr Anton Siura, founder and design principal at Singapore-based Siura Studio, transformed a neglected, ageing and flood-prone public park in Jakarta, Indonesia, into a vibrant green community space in just 15 months.
The completion of Tebet Eco Park was regarded as a significant milestone in Jakarta city’s efforts towards providing social equity and city greening.
It was praised by Indonesian government officials as a successful example for future urban regeneration projects.
The project, which is one of six Design of the Year awards at the President’s Design Award 2023, stood out for its sustainable design.
“Tebet Eco Park is a successful prototype for a more nature-based, sustainable and regenerative approach to public parks in Jakarta, minimising the impact of flooding with good design,” the judges said.
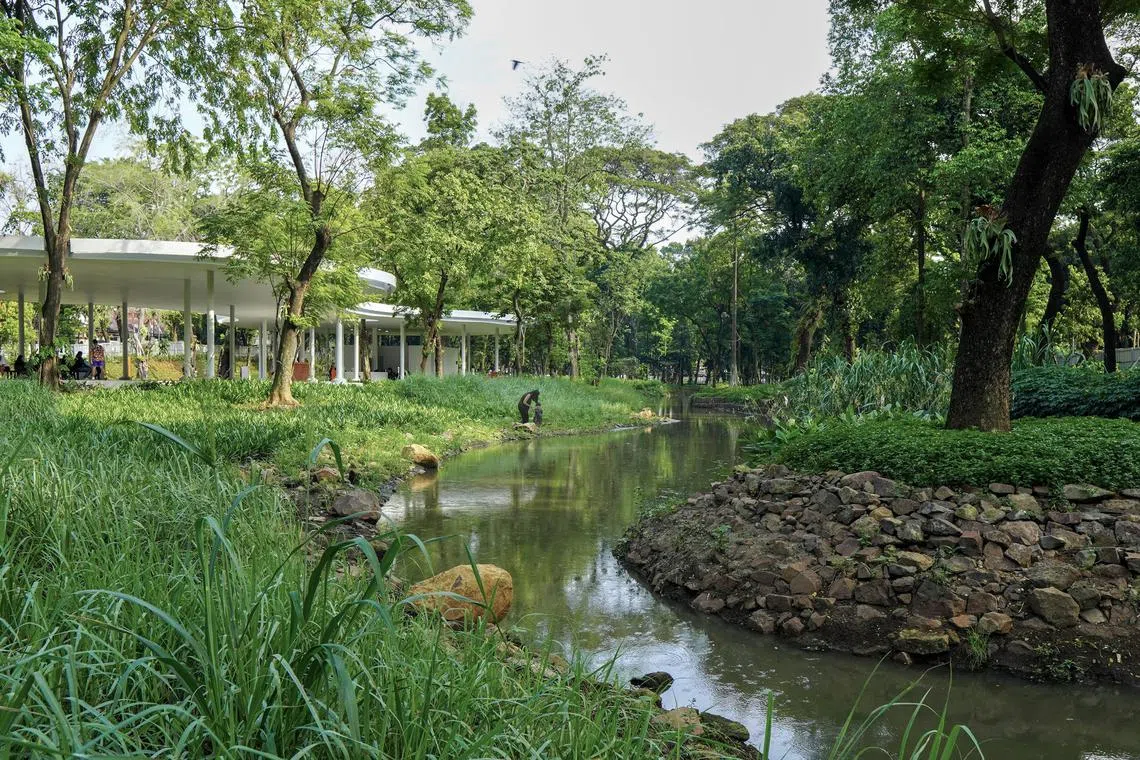
The 7.3ha Tebet Eco Park sits in the middle of an urban precinct in southern Jakarta.
PHOTO: SIURA STUDIO
The 7.3ha park sits in a densely built-up urban precinct in southern Jakarta. It has attracted more than a million visitors after the makeover was completed in April 2022.
The revitalisation of the park, which involved a multi-agency collaboration with the government of Jakarta province, went beyond a cosmetic upgrade.
A river, carved out to include wetlands from a former drainage canal, was designed with a rainwater management system that also helps clean the water and mitigate flooding.
Mr Siura, 40, led a multidisciplinary team of landscape architects, architects, engineers and horticulturists to upgrade the park infrastructure to make it more accessible; restore the site’s ecology with tree conservation and planting; and develop educational programming and recreational activities.
He says he was struck by the scale of the park when he first visited in 2019.
“It had thousands of tall, mature trees with a waterway cutting right through the park,” he recalls.
Mr Siura has more than 15 years’ experience in urban design and landscape architecture in Singapore, Indonesia and the region.
He graduated in 2006 from Atma Jaya Yogyakarta University in Indonesia, and taught Design Studio classes for landscape architecture students at National University of Singapore and Nanyang Academy of Fine Arts.
He says of the park: “Through careful analysis with the project team, we were able to develop a plan with the tagline ‘Connecting People With Nature’, which focused on maximising the site’s strengths and overcoming its limitations.”
Mr Siura adds that government officials from other Indonesian cities have visited the finished Tebet Eco Park to learn about the makeover and new features.
Early in 2022, the park received nationwide acclaim through the Adipura Award 2022 for Best Public Park in Indonesia, the highest environmental recognition for Indonesian cities.
“Many developed countries have implemented nature-based solutions as a way forward in creating a balance between man-made and natural environments, particularly in big cities,” says Mr Siura.
“I hope that the ecological benchmarks we created for Tebet Eco Park as an oasis in the city will open doors to more projects throughout the region in the future.”
Other transformative projects
Four other projects awarded Design of the Year at the President’s Design Award 2023 are listed below. This category is for works that contributed to a range of areas, such as enabling economic transformation and pushing boundaries in design.
Singapore Pavilion, Expo 2020 Dubai – Woha Architects
The pavilion is a self-sufficient ecosystem with net-zero energy consumption. Its energy needs are powered by 517 solar panels on its roof canopy. Solar-powered fans produce a fine mist which, when combined with the shade and extensive greenery, lower the perceived temperature by 6 to 10 deg C without air-conditioning.
Taking inspiration from the theme “Nature. Nurture. Future.”, the pavilion was commissioned by the Urban Redevelopment Authority. URA worked with a team helmed by home-grown architectural practice Woha, which in turn collaborated with landscape specialist Salad Dressing and lighting designer Light Collab.
CapitaSpring – Bjarke Ingels Group, in collaboration with RSP Architects Planners & Engineers and Carlo Ratti Associati
At 280m, it is the second tallest building in Singapore after the 290m Guoco Tower, and was launched in 2021 at close to full tenancy despite the pandemic.
The building at 88 Market Street features a four-storey-high Green Oasis built to resemble a rainforest, with a “jungle gym”, cafe and sky hammocks for tenants. On its rooftop, a 10,000 sq ft urban farm features five themes such as Singapore Food Heritage Garden and Japanese Potager Garden.
Hack Care: Tips And Tricks For A Dementia-friendly Home – Lekker Architects and Lanzavecchia + Wai
This social design research project launched in 2020 explores ways to care for people with dementia.
A free handbook, styled like an Ikea catalogue, offers creative, affordable and practical ideas for caregivers to provide their charges with a life of dignity and grace. It was commissioned by the Lien Foundation, a Singapore-based philanthropic organisation.
R For Repair – Hans Tan Studio
This 2021 exhibition looks at repair as a transformative process that addresses the global waste crisis by inspiring a new attitude of care towards one’s possessions.
The project shines a spotlight on consumerism by exploring how creative repair can preserve meaning and breathe new life into objects. It was presented at the Victoria and Albert Museum as part of the London Design Festival 2022.



