Old walls, new stories: Adaptive reuse breathes new life into Temasek Shophouse and Weave at RWS
Sign up now: Get ST's newsletters delivered to your inbox
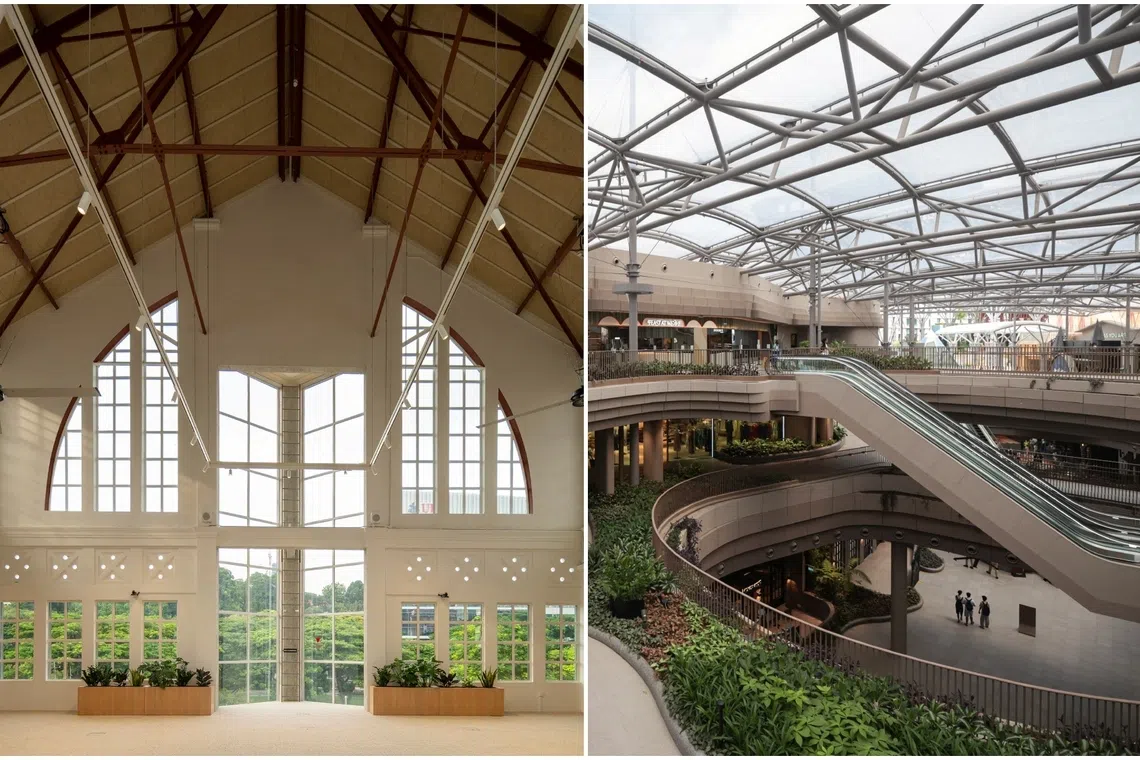
Parts of the newly renovated Temasek Shophouse (left) and Weave mall in Resorts World Sentosa.
PHOTOS: TEMASEK SHOPHOUSE, LIANHE ZAOBAO
Follow topic:
- Temasek Shophouse expanded by combining four shophouses. The renovated space preserves heritage elements such as mosaic tiles.
- Weave at Resorts World Sentosa is a revamped mall featuring a nature-inspired design, natural ventilation and innovative cooling systems to reduce heat.
- Both TSH and Weave prioritised preserving existing structures and overcame design challenges to create unique and community-focused spaces.
AI generated
SINGAPORE – If you have walked past MacDonald House in Orchard Road – right next to Dhoby Ghaut MRT station and Plaza Singapura – you might have noticed a colourful display meant to emulate the ubiquitous mamak shops of Singapore’s past.
The fake mamak shop is actually a part of the larger, newly renovated Temasek Shophouse
TSH is a social impact hub managed under the auspices of Temasek Trust, the philanthropic arm of Temasek Holdings.
It previously occupied just a single heritage shophouse at 28 Orchard Road. But in December 2023, renovations began to combine it with three other shophouses on either side of it, increasing the final footprint to 6,400 sq m – some three times the size of the original iteration.
Renovations are mostly completed on the inside, but there is an outdoor area that is expected to be ready in early 2026.
While the extent of TSH’s overhaul is obvious only once you step inside, the dramatic transformation that led to the recently opened Weave mall in Resorts World Sentosa
That space resembled most typical malls in Singapore, in terms of its design and layout. There were fixed starting and ending points, with a straightforward thoroughfare between two facing rows of shops and food outlets. The main colour in play was an inoffensive sandy beige.
In contrast, Weave’s architecture is defined by the curves suggested by its name. There is no front or back entrance and its layout defies any known labels. It embraces an island rainforest theme in terms of its colours, textures and structural layers – a theme that has also trickled down to the facades of each tenant.
The exterior of the Birkenstock store, for instance, is in a wood-toned palette which matches Weave’s overall vibe and aesthetic. This stands in stark contrast to the blue-and-white fronting of the Birkenstock store in VivoCity, just a stone’s throw away.
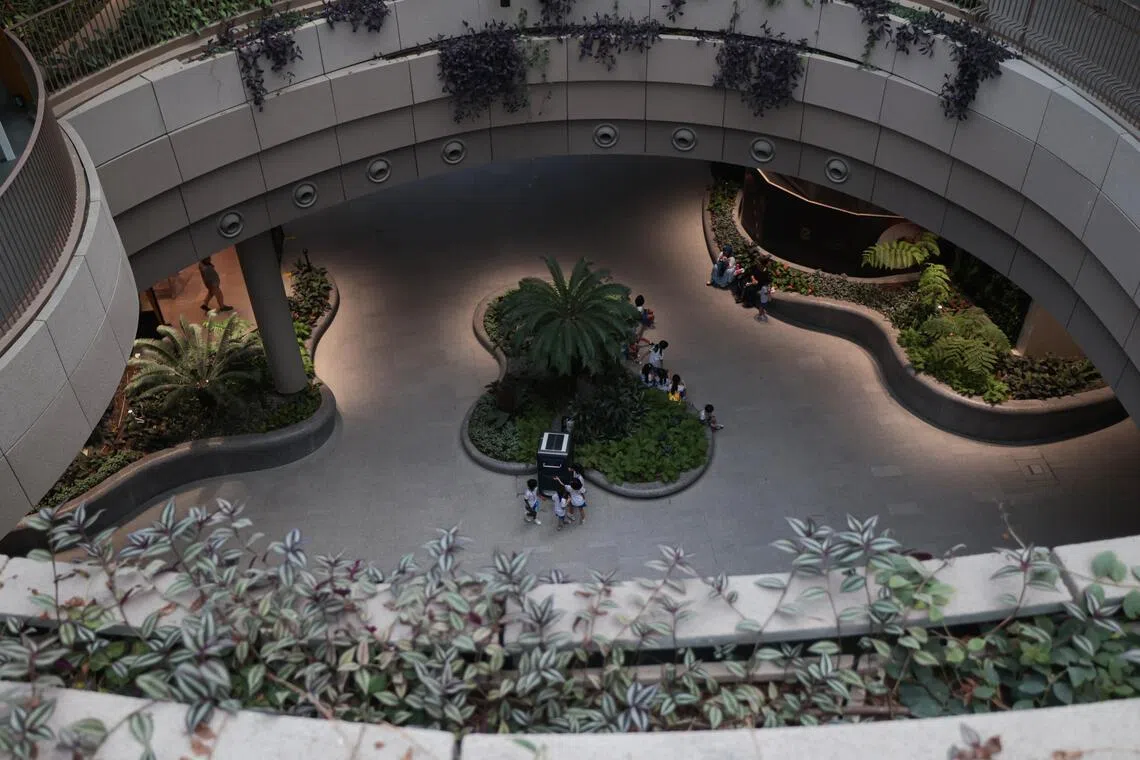
Weave’s architecture is defined by the curves suggested by its name.
PHOTO: LIANHE ZAOBAO
Just like TSH, Weave is not an entirely new building, just a substantially revamped one. And while TSH’s refurbishment employed adaptive reuse to preserve cultural heritage, Weave adapted those same principles for a sustainability-driven facelift.
Both TSH and Weave declined to disclose the financial investments made in the course of their revitalisation projects.
The Straits Times understands that adaptive reuse is not necessarily a more affordable option in terms of upfront costs, but it can be less disruptive to ongoing operations in addition to reducing the overall carbon footprint of the process. The exact amount that might be spent depends on the condition of the original structure and how much work is needed to retrofit it for its new purpose.
ST delves deeper into these two buildings and their respective makeovers.
Temasek Shophouse
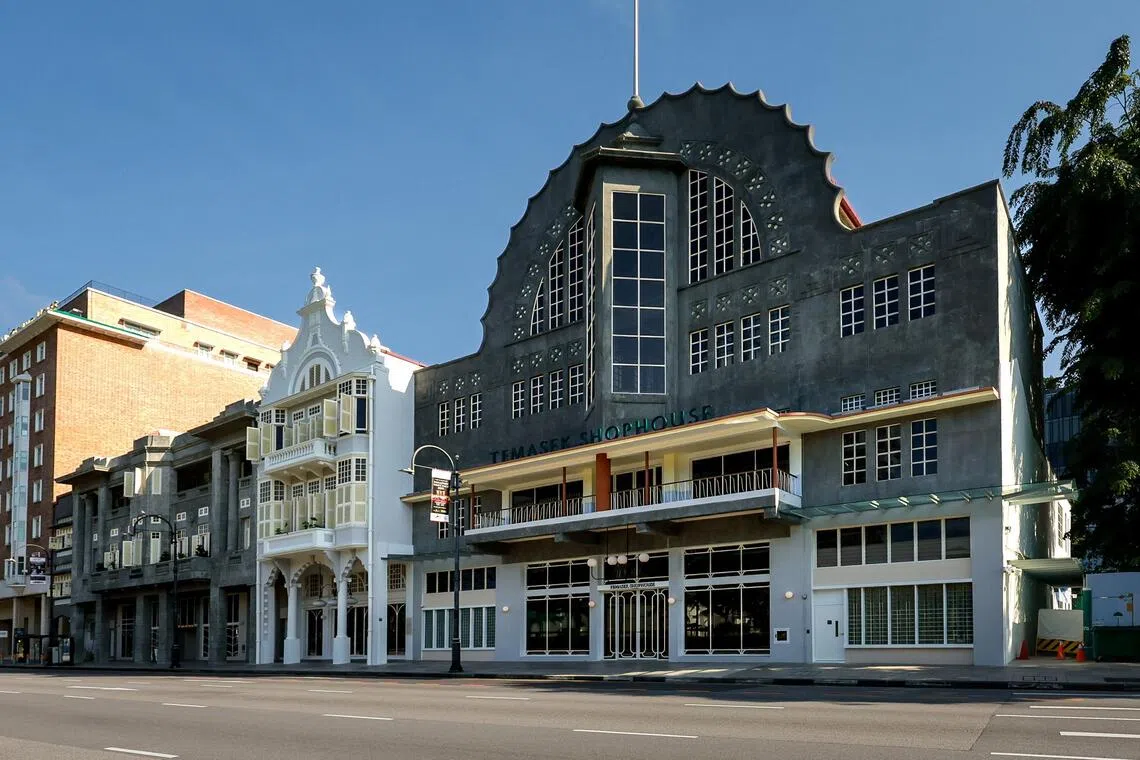
The facade of the newly renovated Temasek Shophouse in Orchard Road in September.
ST PHOTO: GAVIN FOO
TSH’s general manager Yvonne Tay says the design brief for the new and improved Temasek Shophouse was “almost impossible” to fulfil.
“We have to meet a lot of different needs here. We need office space, we need meeting rooms, we need event halls, we need public spaces.”
Add to that the challenge of combining four independent shophouses into one interconnected structure for the first time in the 100 or so years that they have been standing.
“These shophouses were built in different times – from 1921 to 1938 – by different architects, for different purposes and users,” says Ms Tay.
By the end of it, the interior works in the new and improved TSH involved a multidisciplinary team including local design practice Farm, conservation specialists Studio Lapis and architects from home-grown multinational SJ Group.
“These four shophouses are bookmarks of Singapore’s development. They were never meant to be seen as one,” says Mr Tiah Nan Chyuan, a director at Farm, which was brought on board the project in late 2022.
“We’ve worked on museums, hotels and malls. This has probably been our most unique project so far, just in terms of the different user demands that have to be served under one roof.”

The Living Room of Temasek Shophouse is a perfect place to gather.
ST PHOTO: GAVIN FOO
The result is a space that includes three event halls of varying sizes, 60 co-working spaces, a media studio, Foreword coffee shop, Peranakan restaurant Bibik Violet and retail outlet Martket by Abry.
The heart of the new collective building – its spine, as it were – is the common corridor that links the different shophouses.
“If you walk down the spine, you can see the idea of a living village come to life – from students studying in the Living Room to people coming in for tea at Bibik Violet. That communal aspect of the space really comes through, as we hoped and intended,” says Mr Selwyn Low, another director at Farm.
The common corridor was also where the project’s key design and structural challenges were most keenly felt.
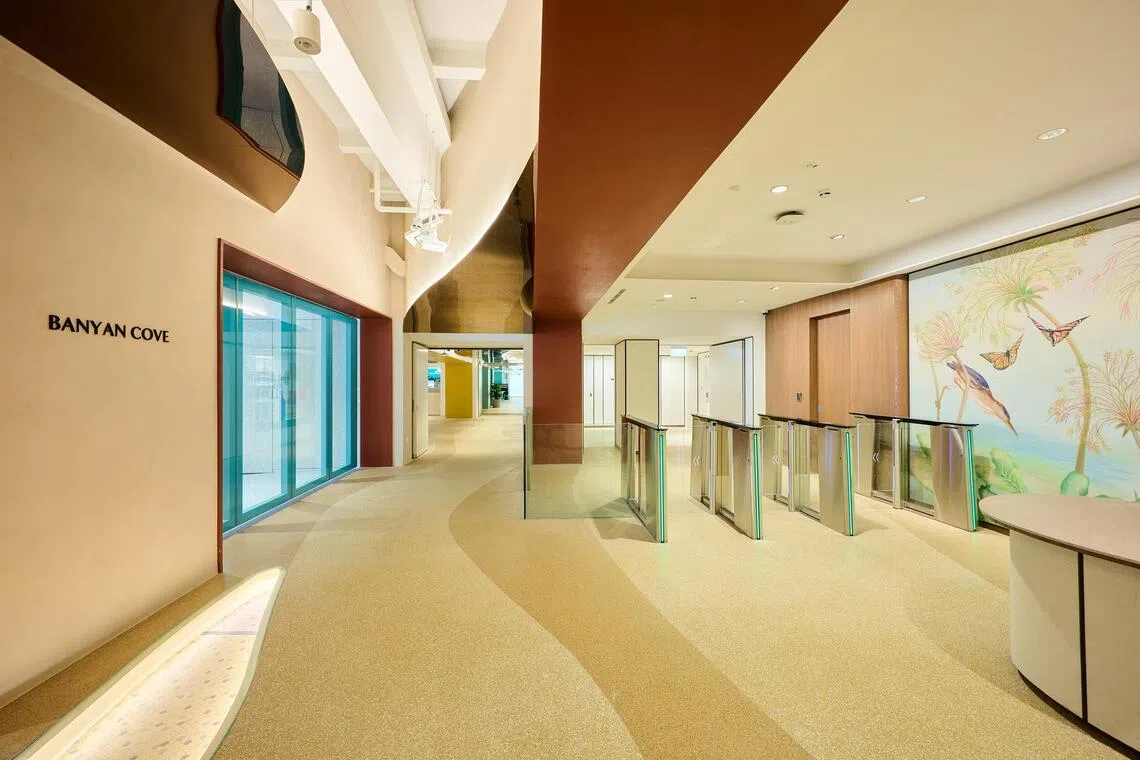
A view of the common corridor at Temasek Shophouse, dubbed the "spine", with the original mosaic tiles preserved under clear panels (bottom left).
PHOTO: TEMASEK SHOPHOUSE
The floors and ceilings of the four shophouses were all different levels, so the team had to figure out how to resolve it to create one continuous, smooth pathway that is accessible and inclusive to all.
It was not as simple as just raising the floor or lowering the ceilings.
“It was tricky to find that balance where the flooring would not end up too high in one area or the ceiling too low,” says Mr Low.
In the end, the floor and ceiling height variations were integrated into the design via architectural details and mirrored ceiling panels. This turned the quirks of the combined ceiling into an aesthetic architectural feature, in addition to being a functional workaround to the restrictions of the space.
And since the flooring had to be raised, part of the flooring of the corridor features “heritage vision panels” – glass panels showcasing hexagonal mosaic tiles that were unearthed after decades of tenants adding their own flooring on top.
“We were delighted to find that large portions of the mosaic were still intact,” says Mr Ho Weng Hin, co-founder of Studio Lapis, which acted as conservation consultants for the project.
“The team decided to expose selected areas to help visitors imagine how the original pattern once extended across the entire showroom floor.”
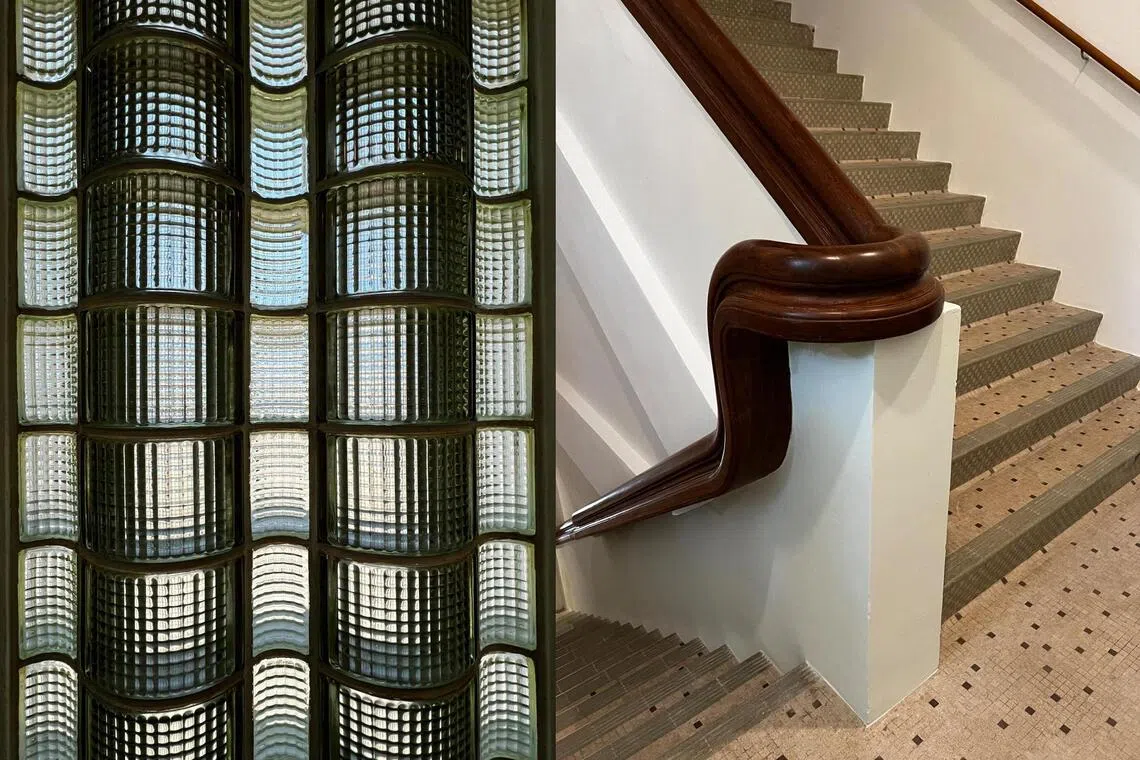
Temasek Shophouse’s architectural gems include decades-old glass blocks and original staircases with wooden bannisters and pink tiles.
PHOTO: THE BUSINESS TIMES
Also preserved in the 16 Orchard Road unit is a staircase thought to date back to the 1950s. It includes a wooden railing, a wall of curved glass blocks and pastel-coloured tiles – all of which have been lovingly restored.
Other architectural details that were carefully conserved include Shanghai plaster found on the exterior facade of units 16, 28 and 38.
Shanghai plaster is a faux stone finish composed of finely crushed stone aggregates held by a cement-based binder. It was commonly used in Singapore buildings constructed from the 1920s through to the 1970s.
Many of these buildings have been redeveloped, but Shanghai plaster can still be seen on certain national landmarks, such as the Former Supreme Court in St Andrew’s Road.
“Buildings with such Shanghai plaster are very rare and precious today, but a great deal of time, care and attention has to go into cleaning and polishing it so it looks good as new. It looks amazing now, but it was definitely an onerous and painful process at the time,” says Ms Tay.
Weave at Resorts World Sentosa
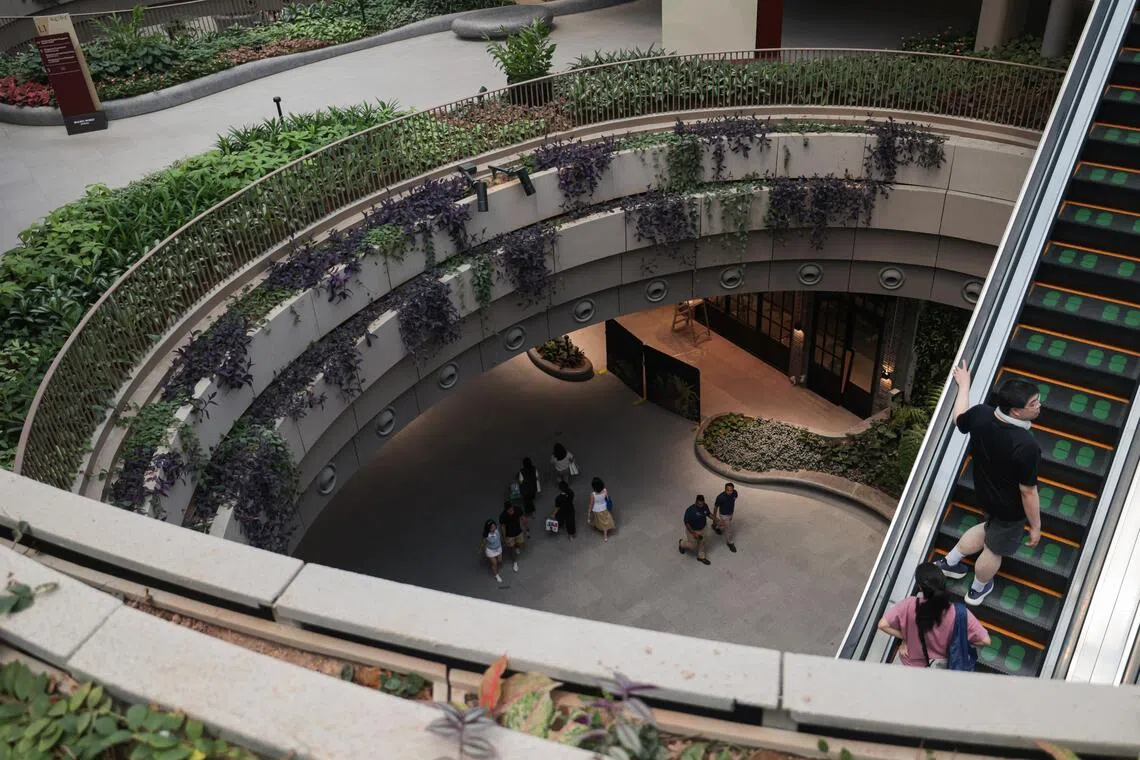
Weave at Resorts World Sentosa features curved shaded paths, gardens and vertical planting.
PHOTO: LIANHE ZAOBAO
Planning for the project that would become known as Weave began even before the Covid-19 pandemic, as RWS management began to undertake a wider transformation for the resort.
As part of RWS 2.0, the original Forum space was to be converted into a new concept that would function as a central “town square”.
It would connect Universal Studios Singapore (USS) and the Singapore Oceanarium that opened in July, as well as the new waterfront complex due to complete construction in 2030.
Architecture and design firm Benoy came on board in 2019, led by project director Azaria Lee, but work was paused until 2021, after the pandemic had peaked.
“From the start, we focused on connecting more closely with nature, building resilience and adapting the existing structure rather than replacing it,” says Ms Lee.
“The core vision – an island-inspired street link between the different offerings at RWS – remained constant, but it evolved into a naturally ventilated, biophilic environment with a richer mix of uses,” she adds.
Biophilic design is an approach to architecture that seeks to connect a building’s occupants more closely to nature.
The final design showcases a “green necklace”, with curved shaded paths, gardens and vertical planting. The “jewels” are three pavilions with green walls, roofs and rooftop decks.
One pavilion is occupied by patisserie and restaurant Pierre Herme, the brand’s first South-east Asian outpost.
Mr Nartano Lim, vice-president of Projects (Design Management) at RWS, says: “RWS is eager to take a sustainability-forward approach in its ongoing transformation, so Weave was determined early on to be an ‘adaptive reuse’ project that retained as much of the original structure as possible.”
All pre-existing structures were kept – including the frame of the ethylene tetrafluoroethylene (EFTE) canopy and the columns which support it.
As such, plans to install partial air-conditioning had to be scrapped in favour of enhancing circulation and comfort through other ways.
“One way was by replacing the existing EFTE material with newer, lightweight material that would reduce solar gain by 30 per cent, while also maximising daylight,” says Ms Lee.
Thermal comfort without air-conditioning is not just an RWS problem, but also a problem of any project in the tropics, notes Mr Lim.
“We’ve applied every possible technology and practice out there, and innovated some of our own – such as a heat pump system that uses cooled water by-product from our hotels to produce cooled air,” he says.
These are fed into jet fans and air ducts that have been strategically embedded throughout Weave’s premises. High-volume low-speed ceiling fans provide additional air circulation and cooling.

Jet vans and air ducts have been strategically embedded throughout Weave’s premises.
PHOTO: LIANHE ZAOBAO
All of these systems are, in turn, controlled by a building management system which monitors the ambient humidity and temperatures.
The final touch was installing an abundance of plants, shrubs and other flora in every available space, including the walls.
“The green is not just decorative and psychologically calming, but also reduces the overall heat island effect of the structure to not retain as much heat in the evening,” says Mr Lim.
Heat mitigation will continue to be an issue, especially with global warming. But, for now, “we do feel that Weave is considerably more comfortable than our previous Forum, without having to fully enclose the space”, says Mr Lim.
Climate control is not the only design challenge the Weave team had to tackle. Limited retail space and visibility were two other issues. But the team added a third level, despite having to work with existing ceiling heights, and made liberal use of curves to claw back as much leasable area as possible.
The new space is 20,000 sq m, twice what it was previously, and each tenant lot is of a different size and shape to maximise its footprint.
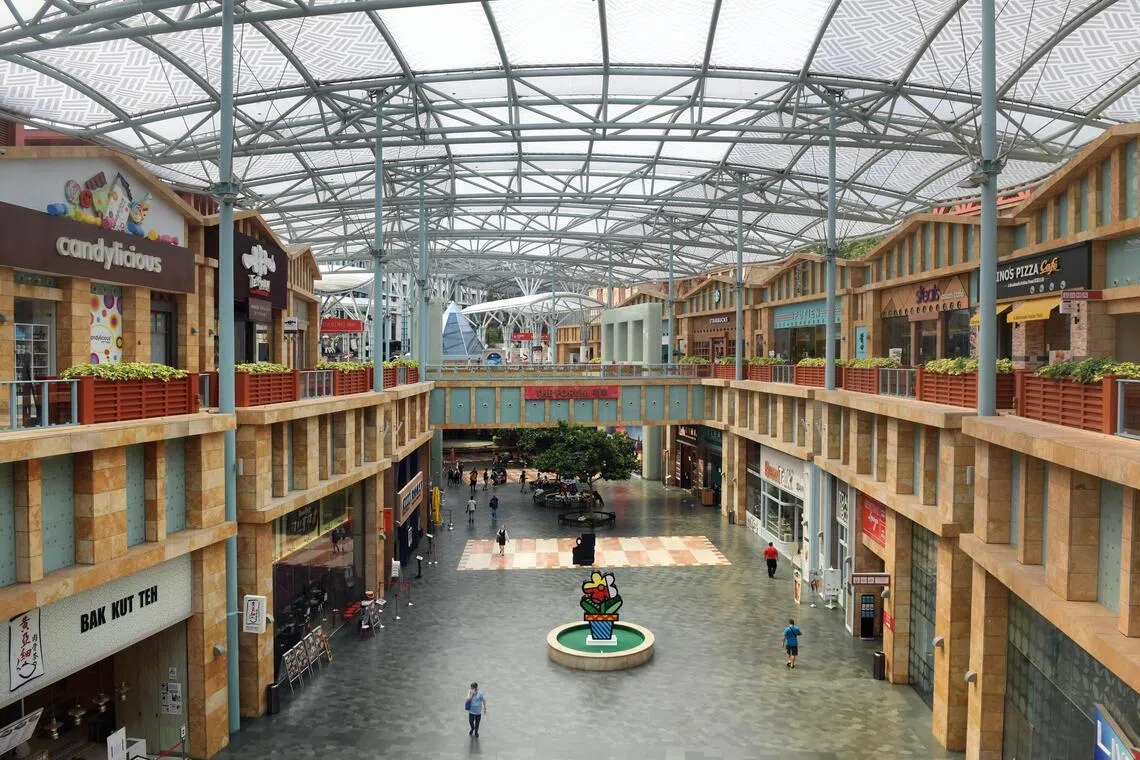
Weave at RWS has replaced the Forum retail area.
PHOTO: ST FILE
Mr Lim notes: “It is a bit of a logistical headache and maybe not replicable. But it’s also one of those things we can do only because we have just 40 tenants to manage.”
By far the biggest challenge facing any project in the resort is that it must remain live and operational throughout any renovation or construction.
Says Mr Lim: “With Weave, this was especially challenging as the space acts very much as the connective tissue, ‘weaving’ together many major nodes of the resort – including the drop-off to the Convention Centre.”
Additionally, closing the Forum resulted in shutting food and beverage outlets that guests to the convention centre and USS were familiar with, such as Toast Box. To fill this gap in the interim, RWS installed a temporary food truck container park known as Gourmet Park.
After nearly two years of construction, Weave opened its doors to visitors on July 1, although final touches are still being added.
At present, some 60 per cent of tenants have moved in and are operational, but RWS expects that proportion to increase to 80 per cent by the end of the year.
Mr Lim takes pains to differentiate Weave as a lifestyle and community space, rather than RWS’ token mall. For instance, plans are already under way to install more communal seating, so visitors can enjoy Weave’s ambience and greenery.
“We have intentionally created and curated a hub that is more akin to a retail village or enclave than a mall. That’s why there is no front door. We wanted a free-flowing space that encourages exploration,” he says.
Correction note: This article has been updated for accuracy. We are sorry for the error.


