Golden Mile Complex reborn: A love story set in concrete
Sign up now: Get ST's newsletters delivered to your inbox

An artist's impression of the upcoming Golden Mile Singapore, which will comprise The Golden Mile development and Aurea residences.
PHOTO: FAR EAST ORGANIZATION & PERENNIAL HOLDINGS
SINGAPORE – What began as a labour of love in designing Golden Mile Complex in the early 1970s comes full circle as an architectural love story about how Modernist buildings have a place in the Singaporean heart.
The romance started with how both the public and private sectors worked in concert to save Golden Mile Complex from demolition, giving hope for the conservation of other post-independence landmarks
In 2021, Golden Mile Complex became the first modern large-scale, strata-titled development to be gazetted for conservation
And then, a twist in the tale. DP Architects (DPA) – which started out in 1967 as Design Partnership and was the original practice behind Woh Hup Complex, later renamed Golden Mile Complex – was called upon to breathe new life into the ageing structure, constructed in 1973.
The rejuvenation effort is a complex undertaking because the building is seen as a modern masterpiece.
But DPA will work closely with local architectural conservation specialist Studio Lapis to preserve the building’s heritage elements while modernising it for future generations to enjoy.
Mr Koh Seow Chuan, the now-retired co-founder of Design Partnership and DPA, says it was an emotional moment when he received news of the project’s homecoming.
“I was overjoyed when I heard the same firm that imagined the building more than 50 years ago had been engaged to reimagine it – to continue to uplift the spirits of its occupants and provide inspiration in their lives,” he tells The Straits Times.
Design Partnership was founded by three pioneer architects: Mr Koh, Mr Tay Kheng Soon and the late Mr William Lim.
Mr Tay left to start his own design practice, and the firm was renamed DP Architects in 1975, with new partners Gan Eng Oon and Chan Sui Him on board. It became a private limited entity in 1993.
Mr Lim left the firm in 1981. Mr Koh, Mr Gan and Mr Chan have since built DPA into one of the largest home-grown architectural practices, with about 1,000 employees in 16 offices across 10 countries.
“My wish is that the rejuvenation of Golden Mile continues to be embraced by all Singaporeans so that the building can stand there as a testament to the innovation and creative spirit of Singaporeans,” says Mr Koh, 85.
He is married to Mrs Koh-Lim Wen Gin, 80, a retired URA chief planner. They have three daughters, a son and five grandchildren.
“Golden Mile Complex was designed out of the box and did not copy any building in the world at the time,” he says.
“It came from the heart, spirit and grit of a team of Singapore architects during a period of Singapore’s history when many thought that the country would not survive. The building’s daring design materialised because, for Singaporeans, adversity is the mother of invention.”
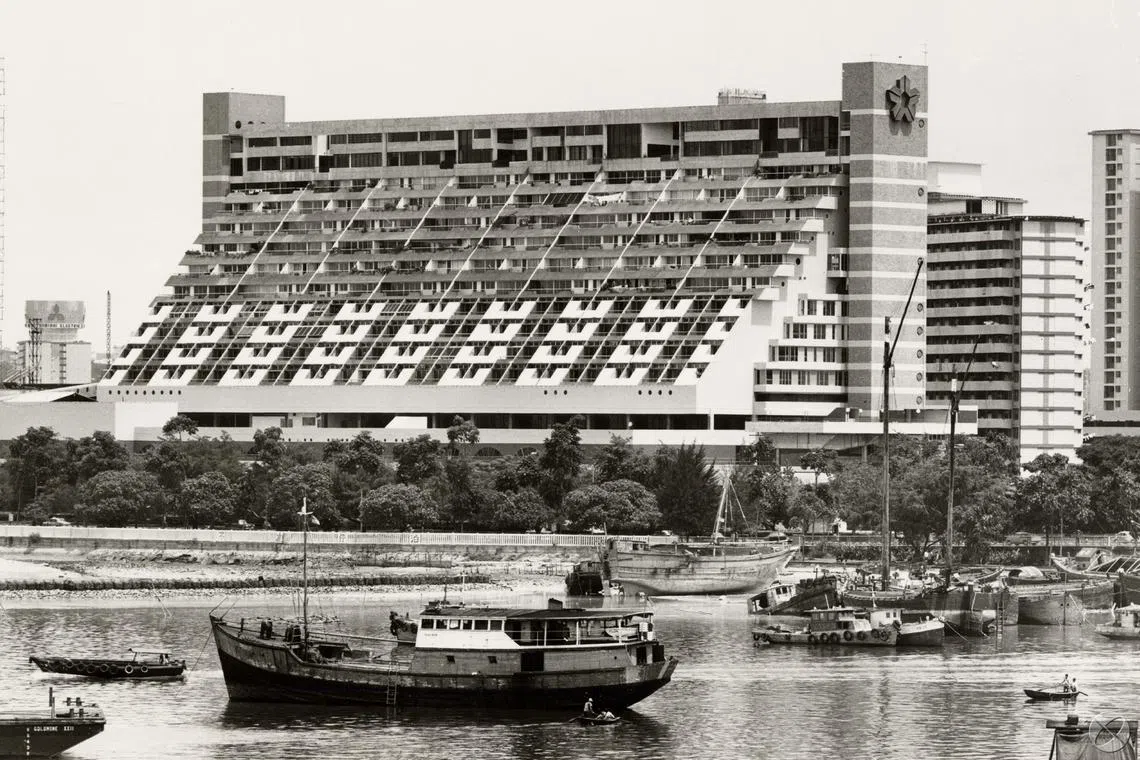
Golden Mile Complex’s stepped form and other architectural features will be retained in the rejuvenation.
PHOTO: DP ARCHITECTS
In the early decades of the 1900s, architects experimented with new ways to build. By the mid-century, this resulted in Brutalism in Europe, which saw beauty in raw concrete; and Metabolism in Japan, which envisioned buildings as organic, living structures.
These design movements were part of the daring vision for Golden Mile Complex with its exposed concrete and “city rooms” where the public could find respite from the elements.
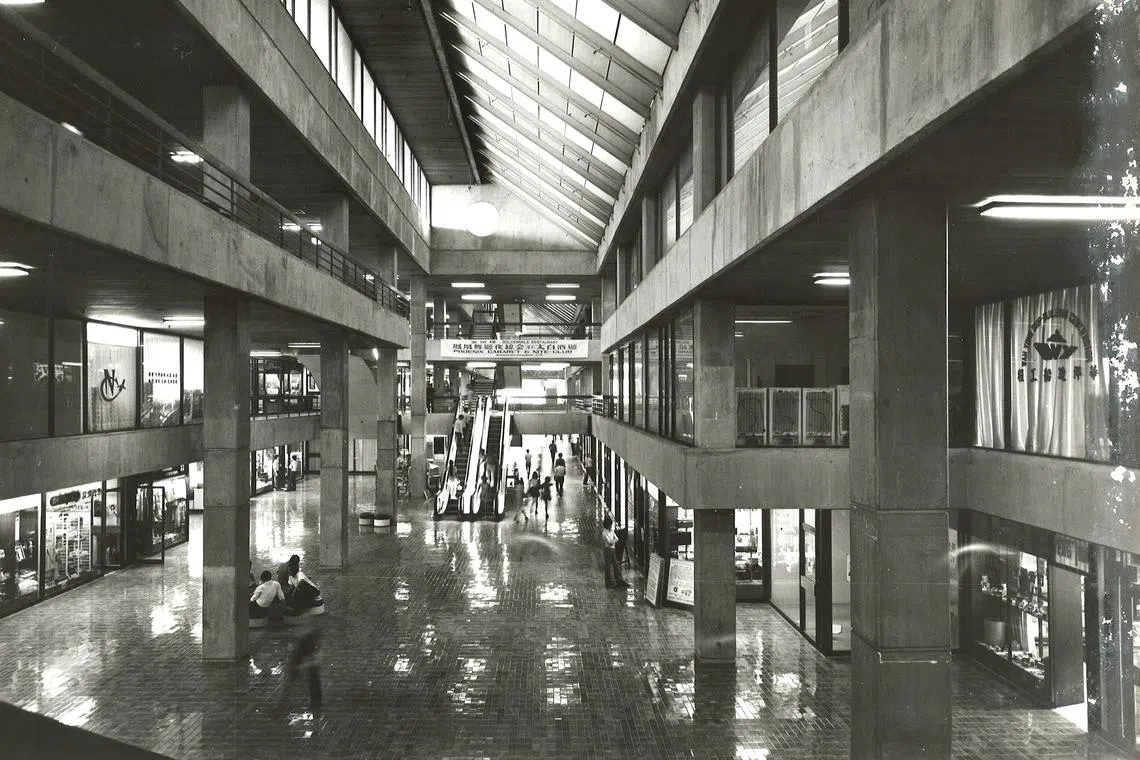
An archival photo of Golden Mile Complex’s linear atrium.
PHOTO: DP ARCHITECTS
Golden Mile Complex is Singapore’s first modern, large-scale strata-titled development.
After it was gazetted in 2021, it changed hands a year later through a collective sale for $700 million
In August 2024, URA gave the developers the green light to add four storeys of office space
Golden Mile Complex will be renamed The Golden Mile, with offices, medical suites and vibrant lifestyle spaces open to the public, while its residential component will be reconfigured into Aurea.
Together, the two properties will form Golden Mile Singapore. Units in The Golden Mile are on a 99-year lease, and tenants will start moving in around late-2029 when the development is expected to be ready.
Mr Pua Seck Guan, chief executive of Perennial Holdings, says that nine months into the project after the collective sale in May 2022, costs were soaring, though he declined to comment further.
Golden Mile Complex is the firm’s most complicated project, he adds.
“Although we had busted our budget, there was no U-turn for us as a developer,” says Mr Pua.
He oversaw previous conservation projects owned by Perennial Holdings, such as Chijmes, Stamford House, Capitol Building and Capitol Theatre.
“I did not want to cut corners, as I felt that we had to surmount the challenges and ultimately present future buyers of the various commercial units in the building with a compelling reason to snap up what’s on offer.”
Boost to the precinct
Mr Pua feels that Golden Mile Singapore will boost the rejuvenation of Beach Road and the Ophir-Rochor corridor.
“Golden Mile Complex, which sits at the very start of Beach Road, was where I used to hang out in my younger days, shooting the breeze, catching a movie with friends,” he recalls.
“That’s why it’s crucial to make a strong design statement with the site at the beginning of Beach Road. This will set the tone for the expectations of the entire Beach Road thoroughfare and add buzz to the precinct.”
Helming the DPA team working on Golden Mile Singapore are architect and chief executive Seah Chee Huang, and director Teoh Hai Pin.
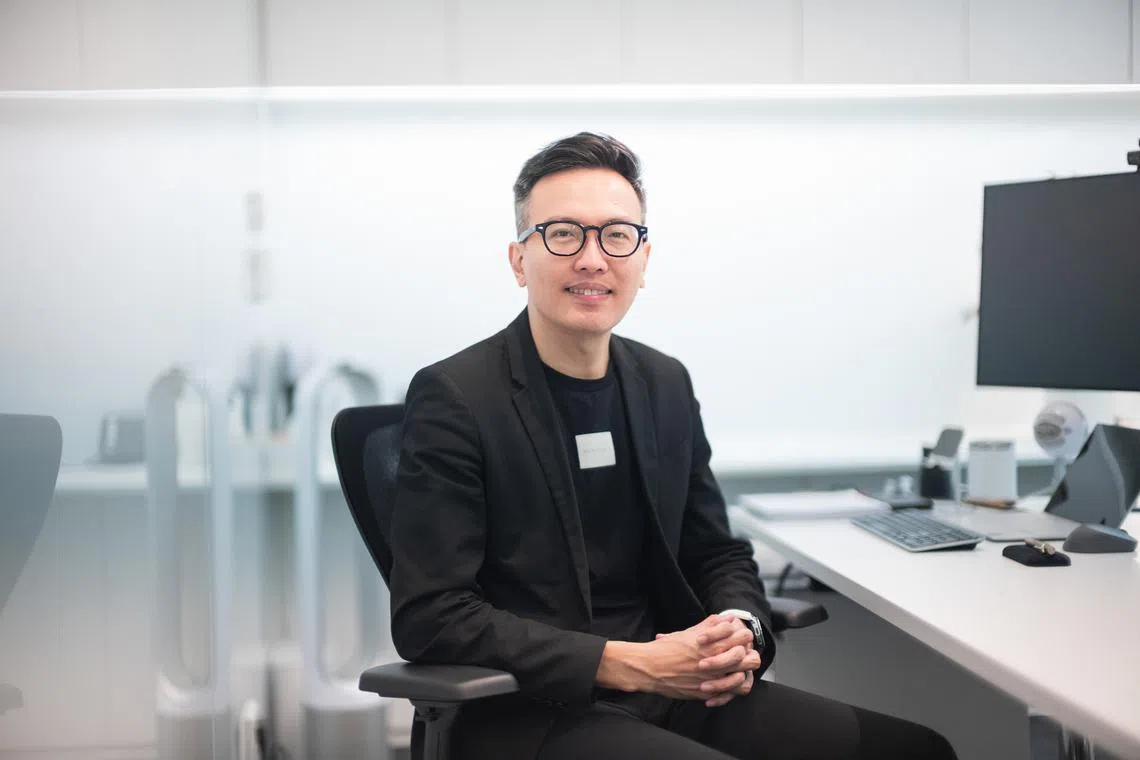
DP Architects chief executive Seah Chee Huang leads the team working on Golden Mile Singapore.
PHOTO: DP ARCHITECTS
Mr Seah says that the project demonstrates how ageing strata-titled properties with historical and architectural value can be meaningfully revitalised.
The rejuvenation is the result of extensive research, collaborative discussions and iterative workshops involving clients, consultants and agencies, particularly URA and its Design Advisory Panel.
“Through creative design, strategic intensification and sensitive conservation, it showcases how such developments can be given a new lease of life while maintaining their heritage significance,” says Mr Seah, 50.
Strategic intensification, he says, opens up the floor area to enhance community interaction and identity, supporting local businesses by increasing footfall and creating more workspace options with a wider range of office sizes.
DPA director Mr Teoh, 65, chimes in, saying that beyond preserving Golden Mile Complex’s architectural legacy, DPA is modernising the landmark to meet contemporary needs and regulatory standards, ensuring that it remains a part of Singapore’s progress for generations to come.
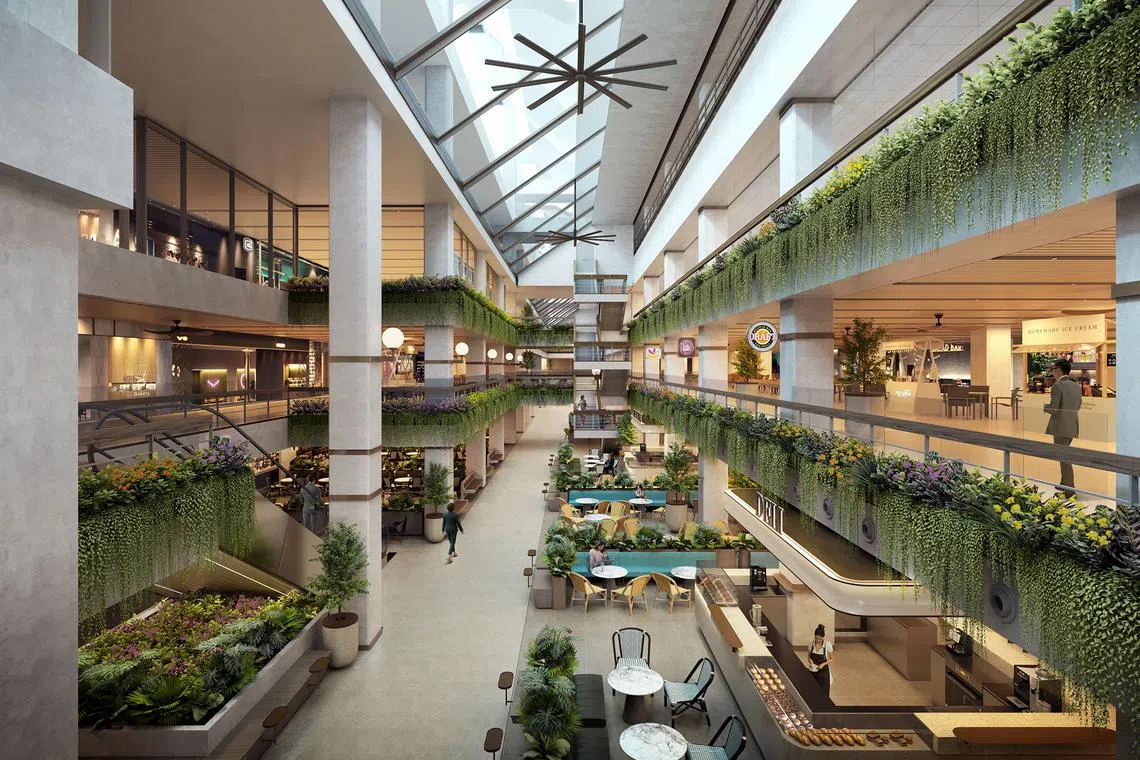
An artist’s impression of a retail atrium at The Golden Mile.
PHOTO: PERENNIAL HOLDINGS & FAR EAST ORGANIZATION
“A key consideration is finding the balance between cultural relevance and extending the complex’s capacity such as land-use, enhancing connectivity, liveability and long-term viability for future generations of users,” says Mr Teoh.
The crown office component – four new floors that increase the building’s height from 65m to 92m – will combine steel construction, high-performance glazing and renewable systems to create a range of quality workplace environments within the existing atriums.
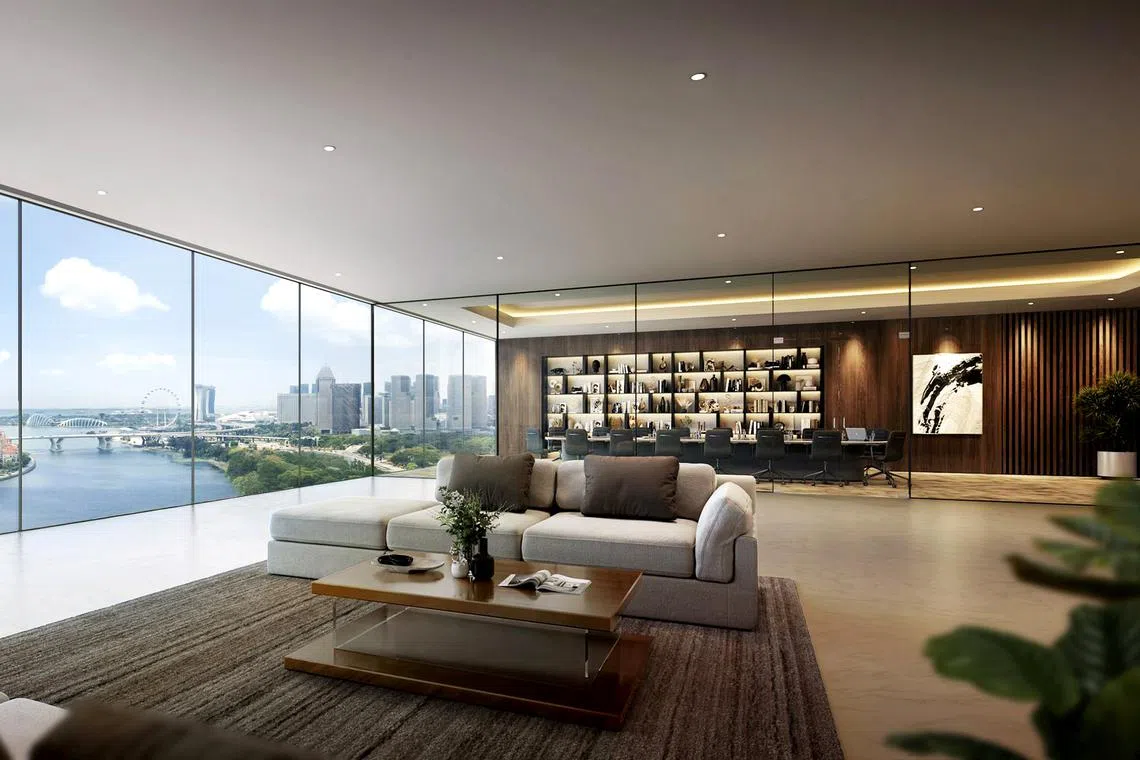
An artist’s impression of the crown office, which comprises four new floors with multiple workspaces.
PHOTO: PERENNIAL HOLDINGS & FAR EAST ORGANIZATION
In line with Singapore’s City In Nature vision, the new development will feature lush sky gardens and pockets of greenery.
A highlight is the sky garden on the 18th floor, which will be open to the public and offer panoramic views of Marina Bay and downtown Singapore.
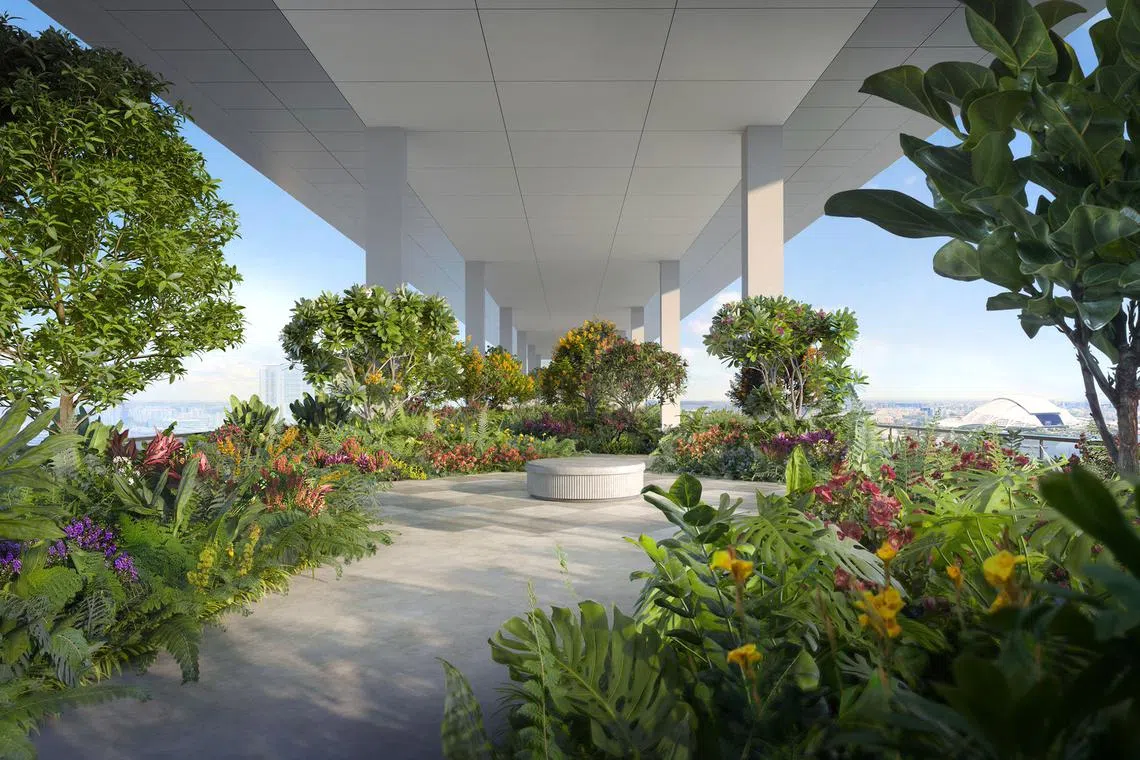
An artist’s impression of the Sky Terrace at level 18 of The Golden Mile.
PHOTO: PERENNIAL HOLDINGS & FAR EAST ORGANIZATION
Besides lifestyle and dining offerings, there will also be medical suites and an architecture centre.
The space will fete the innovative spirit of the conserved building and seek to foster a community that values heritage, culture and the built environment.
When the new Golden Mile is completed in about four years, it will also provide valuable insights for developers, agencies and consultants navigating the complexities of balancing conservation with commercial viability.
Mr Seah says: “Golden Mile Singapore’s approach to adaptive renewal of integrating new developments, modernising infrastructure and preserving key heritage elements will offer a blueprint for shaping future conservation-led urban transformations.
“Hopefully, it will also inspire more stakeholders to embrace such sustainable and forward-thinking urban endeavours.”
Inspired by the original Golden Mile Complex, the proposed rejuvenation preserves not only the external facade, stepped form, architectural features and oculus motifs, but also key interior spaces such as the first storey’s linear atrium; the ninth storey’s sheltered terrace; and the distinctive staircases, balustrades and mosaic tile floorings.
“These elements have been safeguarded, restored and seamlessly integrated into the revitalised development,” says Mr Seah.
“The process began with extensive research, drawing from archival materials, historical photographs, sketches and original drawings.”
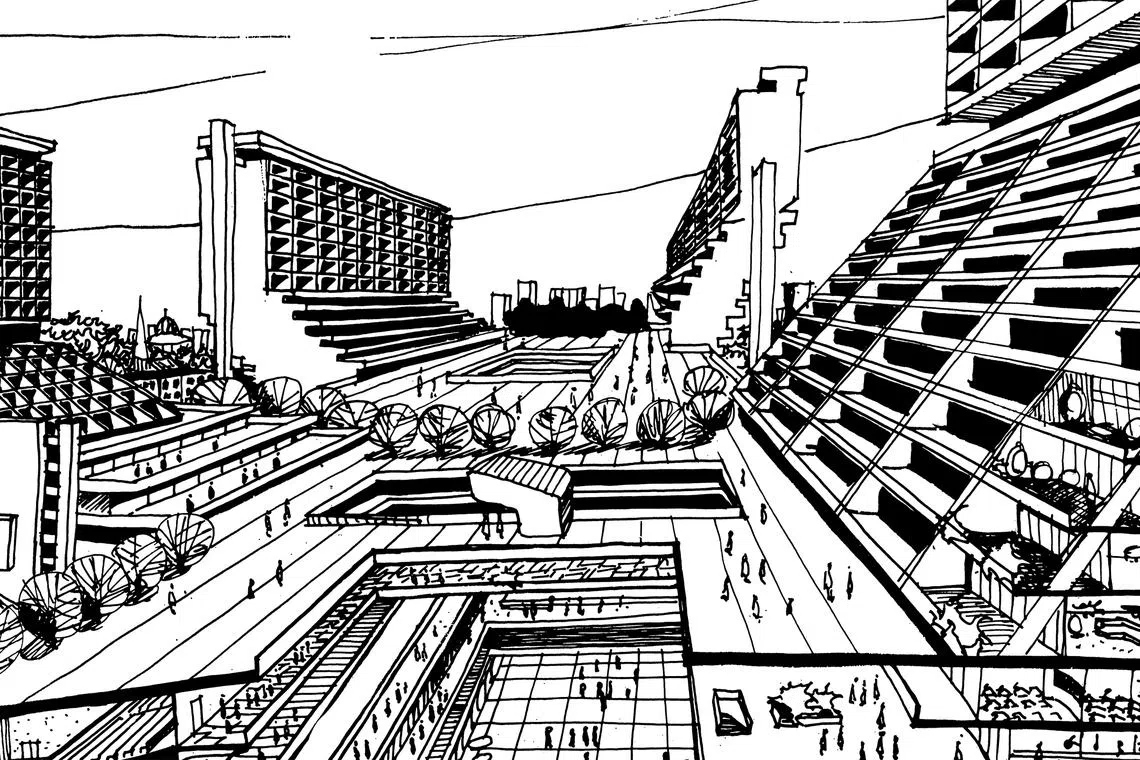
The crown office component was inspired by archival materials from Singapore Planning and Urban Research Group.
PHOTO: DP ARCHITECTS
Mr Seah’s team of architects and designers worked with Studio Lapis and URA to establish the building’s defining elements, such as its oculus windows and linear atriums.
The collaboration guided DPA’s design approach and helped it fine-tune renewal strategies.
Mr Seah adds: “Our founder, Mr Koh, also shared his invaluable collection of photographs, meticulously documenting Golden Mile Complex from its early years. To ensure accuracy and authenticity, we established a digital repository to meticulously document the building’s architectural elements, design features, details and materials.”
Mr Ho Weng Hin, architectural conservation specialist and co-founder of Studio Lapis, says Golden Mile Complex has been assessed by his team of conservators to be “highly intact”, retaining many original character-defining elements, spaces and finishes.
He says the building’s heritage values need not be compromised when refreshing the development for future generations to enjoy.
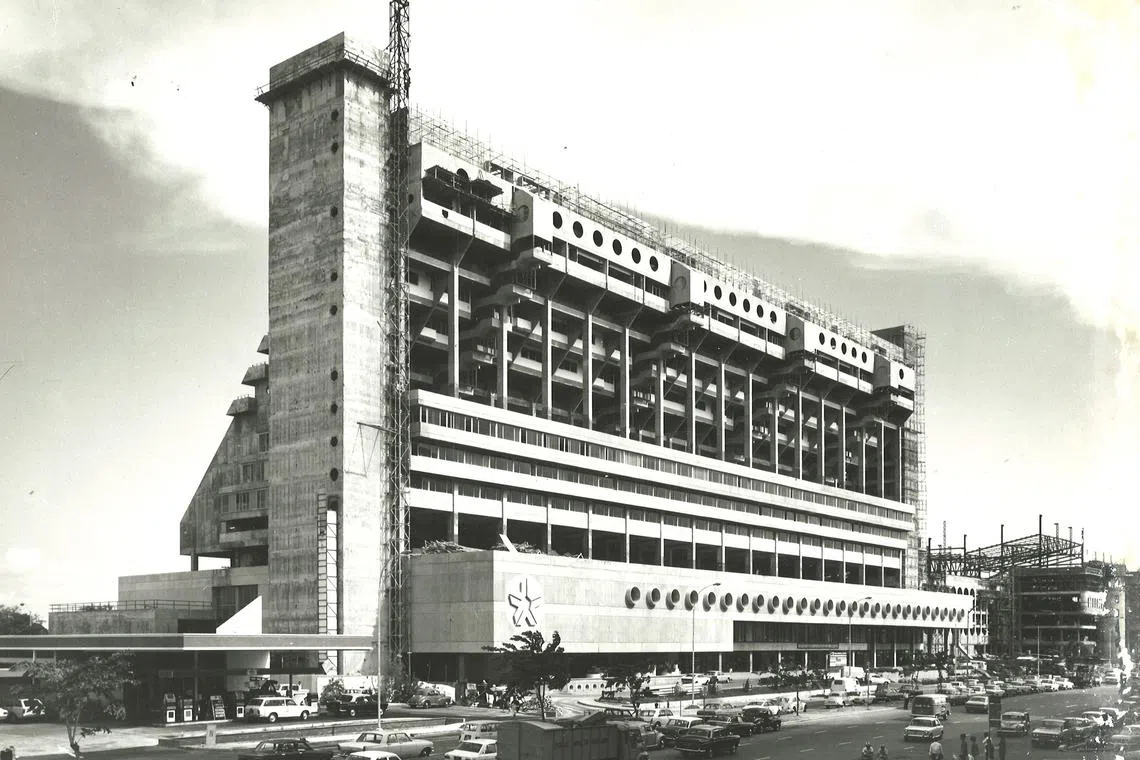
The oculus motif is one of the defining elements of Golden Mile Complex that will be retained.
PHOTO: DP ARCHITECTS
“There are several key heritage strategies that our team has recommended, such as safeguarding the unique urban character of the public atriums, celebrating the vintage architectural finishes and minimising the visual impact of additions through light-touch design,” adds Mr Ho, who is also the founding chair of the Singapore Chapter of Docomomo International.
The global non-profit is based in Delft, the Netherlands, and is dedicated to the documentation and conservation of buildings, sites and neighbourhoods of the Modern movement.
“The conservation and adaptive reuse of Golden Mile Complex is defined as a process of sensitive management of change. Spaces and elements within the heritage structure have been identified to assess their significance, degree of intactness and tolerance for change,” he adds.
Golden Mile Complex was challenging to build in the 1970s and is now just as challenging to restore, he notes.
“The team is highly aware that all eyes are on this development, as restoration – as well as additions and alterations works – commences,” he says.
“We will be working hard alongside the builders’ teams and hope that the outcome will live up to expectations to safeguard the legacy of one of Singapore’s cutting-edge Modernist heritage landmarks.”
Aurea sets new benchmark for luxe living
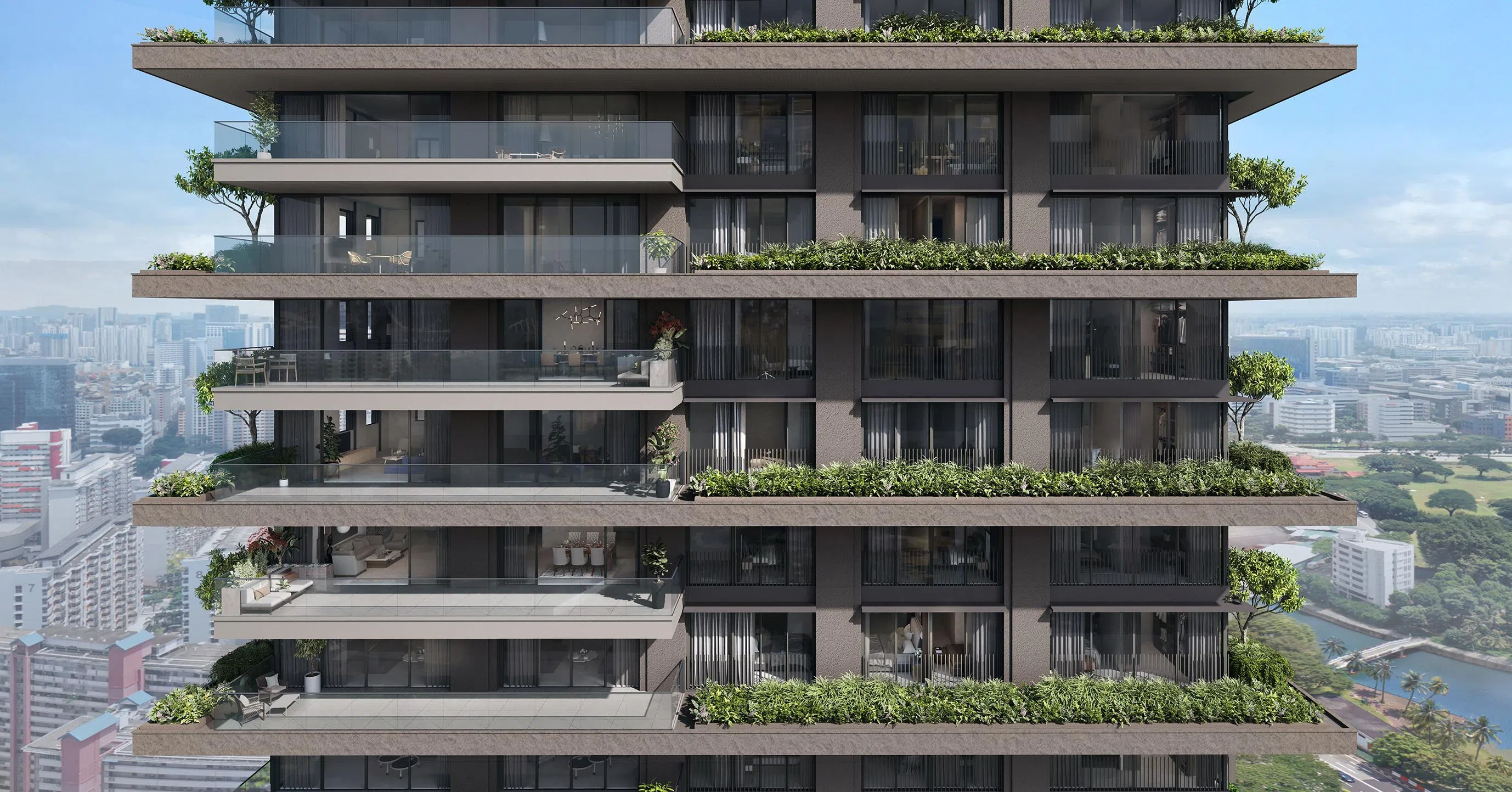
Aurea’s residential tower will include both bay- and city-facing units.
PHOTO: FAR EAST ORGANIZATION & PERENNIAL HOLDINGS
Key to the rejuvenation of Golden Mile Complex is Aurea, a 45-storey tower of “vertical bungalows” housing 188 luxury apartments from two- to six-bedroom units, including two penthouses.
Aurea stands on a 144,908 sq ft site acquired by a consortium of Perennial Holdings, Far East Organization and Sino Land in the collective sale of Golden Mile Complex for $700 million in 2022. It will be connected to The Golden Mile via an elevated link bridge on Level 2.
The main developers are Far East Organization and Perennial Holdings.
“Aurea”, derived from the Latin “aurum” meaning “gold”, pays homage to the legacy of Golden Mile Complex while incorporating reinterpretations such as spacious tropical verandahs, deep overhangs and the distinctive oculus motifs.
Its vertical reinterpretation of The Golden Mile’s linear concept – combined with its bay and city views, and emphasis on openness and greenery – puts it in a niche of its own in Singapore’s real estate landscape.
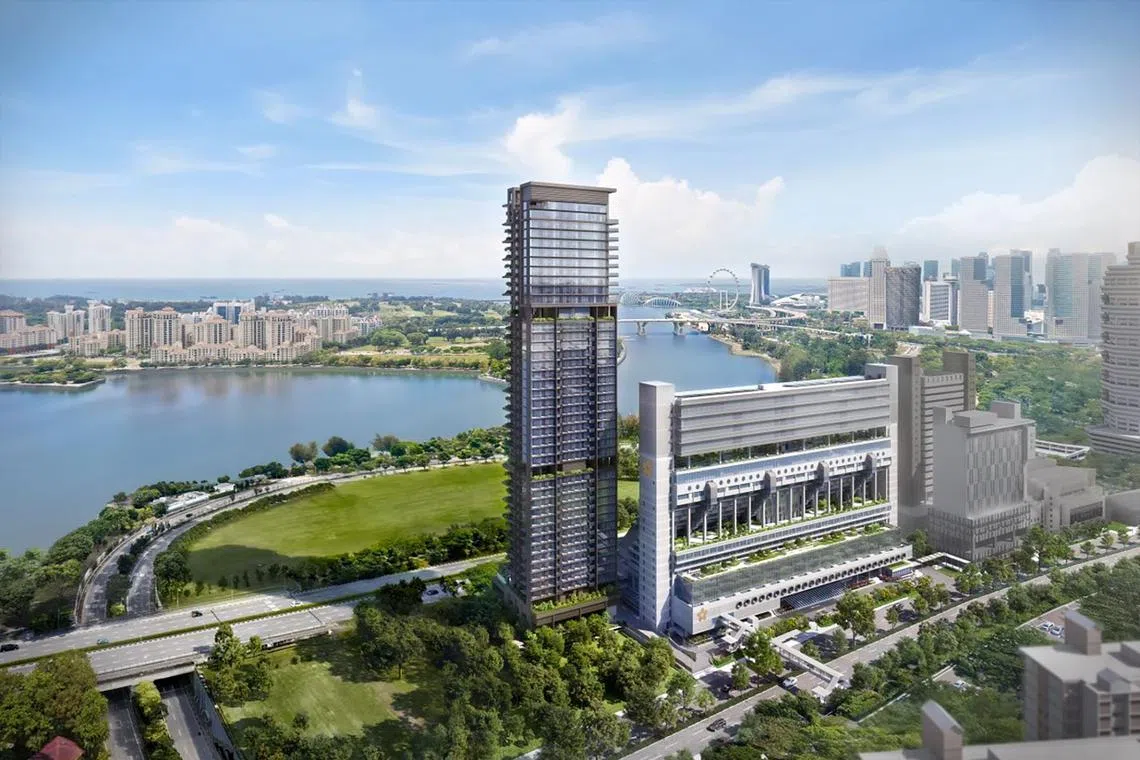
An artist’s impression of The Golden Mile and Aurea, which together form the new Golden Mile Singapore.
PHOTO: PERENNIAL HOLDINGS & FAR EAST ORGANIZATION
Aurea’s positioning as a modern residential tower integrated with a conserved landmark sets it apart, says Ms Shaw Lay See, Far East Organization’s chief operating officer of the sales and leasing group.
“Sitting alongside The Golden Mile, this integration allows residents to live within a development that celebrates Singapore’s architectural legacy while offering a future-ready urban lifestyle,” she adds.
“Aurea’s design offers residents a choice between two views: breathtaking vistas of Marina Bay and Kallang Basin or Singapore’s iconic city skyline.”
The bay-facing units will have sky gardens and expansive balconies, while the city-facing units will feature sleek, modern aesthetics.
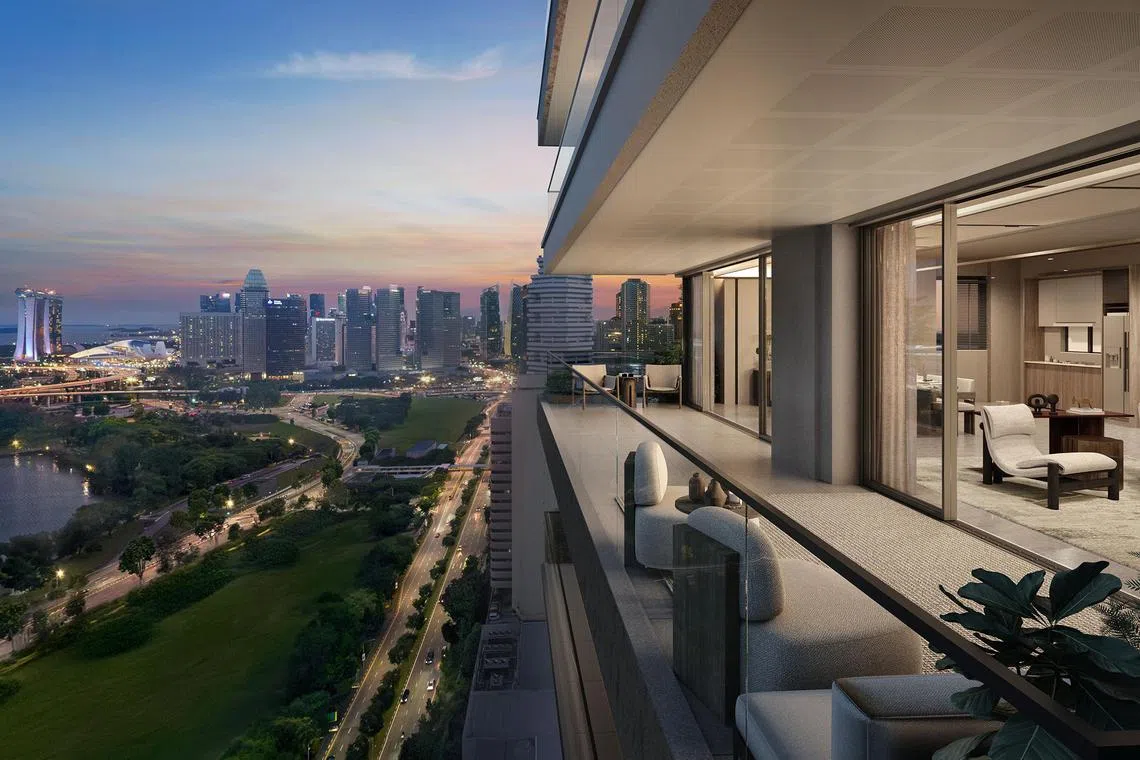
The balcony of a five-bedroom unit at Aurea.
PHOTO: FAR EAST ORGANIZATION & PERENNIAL HOLDINGS
Then there is the Sky Villa Collection, showcasing 18 five-bedroom luxury apartments, and two penthouses, designed as a duplex and a triplex.
Mr Seah Chee Huang, chief executive of DP Architects, who collaborated with the developers on conceptualising Aurea, says that rather than replicating Golden Mile Complex’s Brutalist attributes, Aurea’s look draws inspiration from the complex’s bold design.
Its architectural language, environmental responsiveness and community-centric design have been reinterpreted for contemporary urban living.
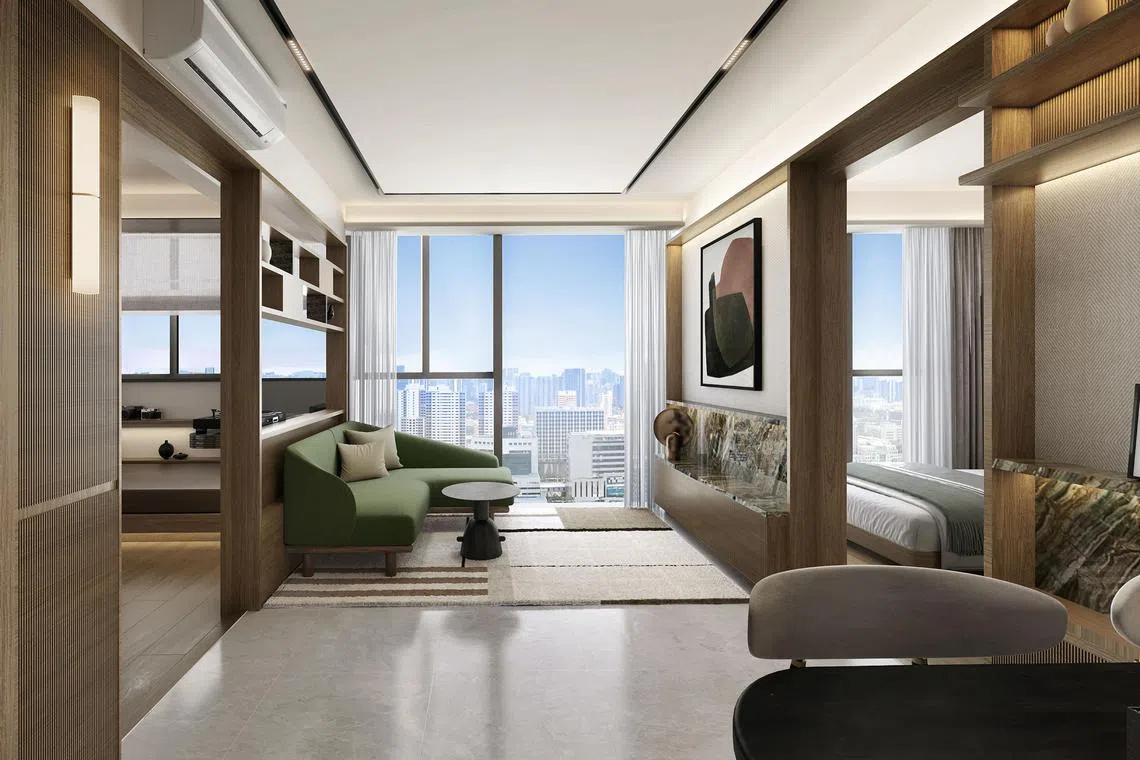
The interior of a two-bedroom unit at Aurea.
PHOTO: FAR EAST ORGANIZATION & PERENNIAL HOLDINGS
Residents will be able to access two infinity pools, a fully equipped gym and private entertainment lounges when the tower is completed in 2029.
Previews for sales of the units start on Feb 22,
Info: For updates and a full list of Aurea’s features, go to www.aurea.com.sg



